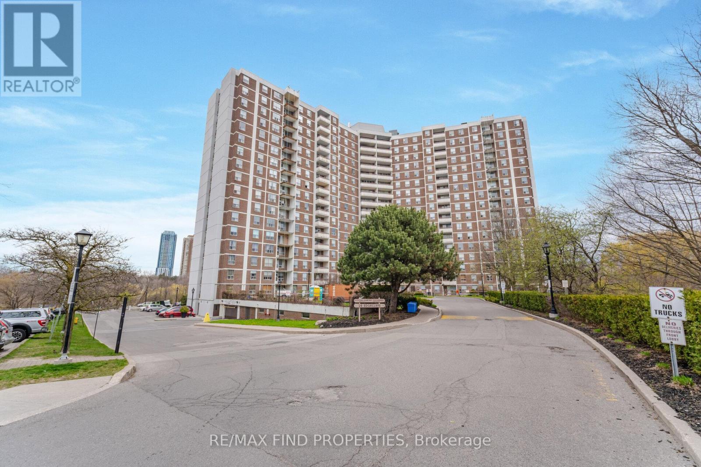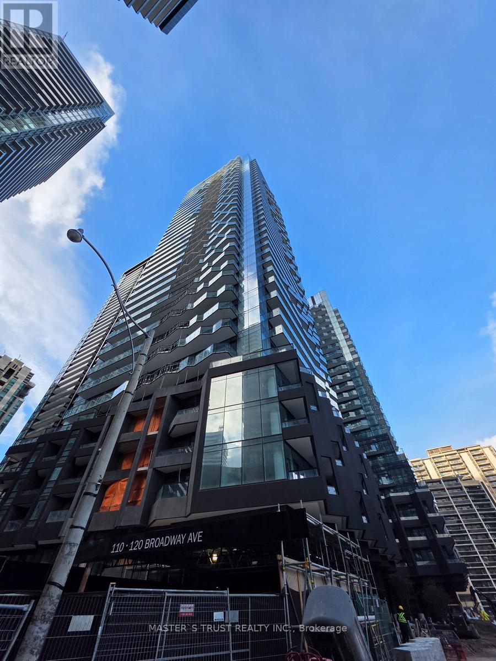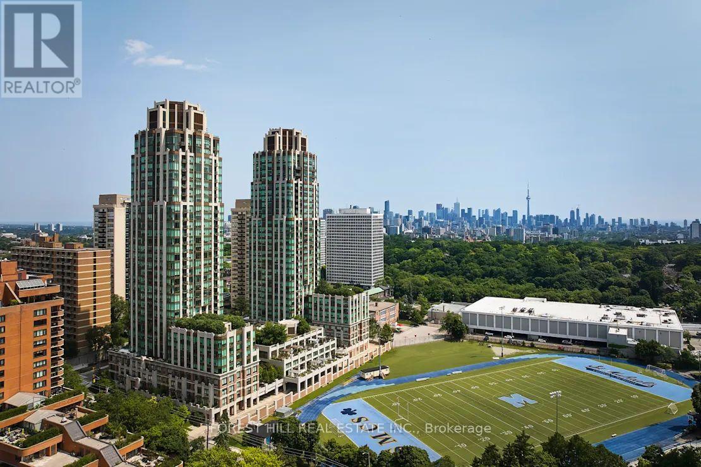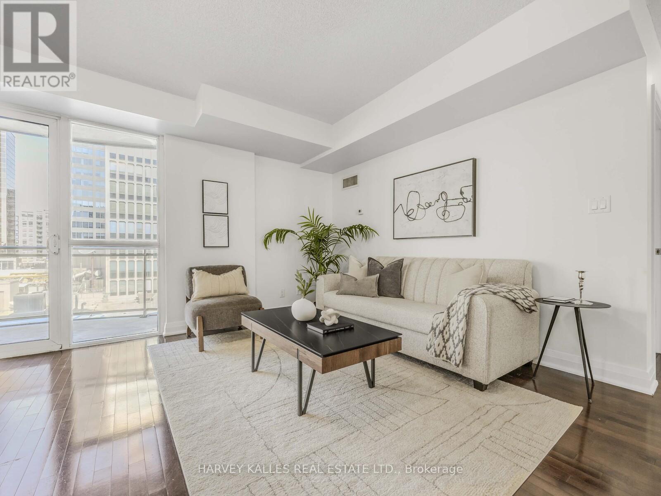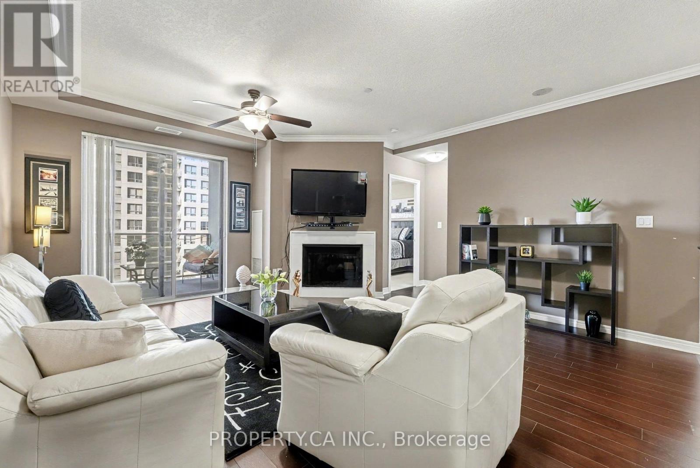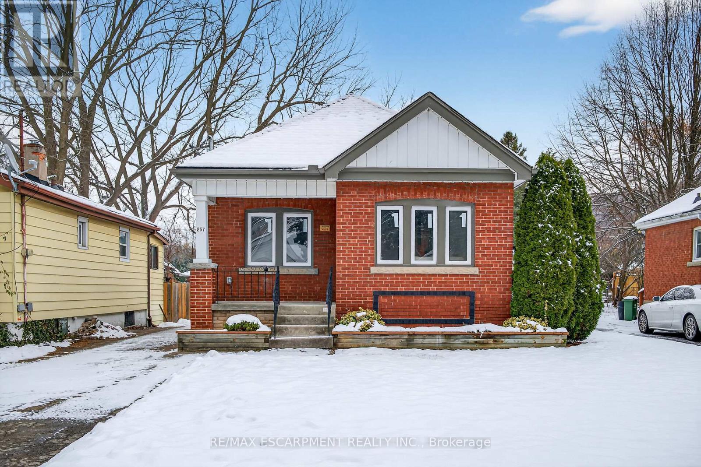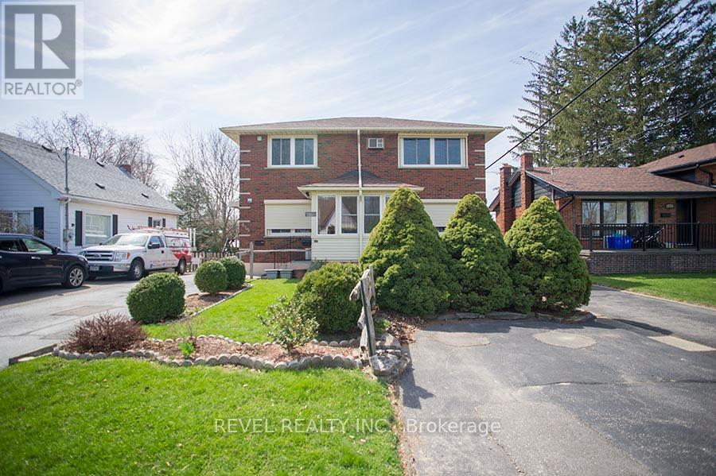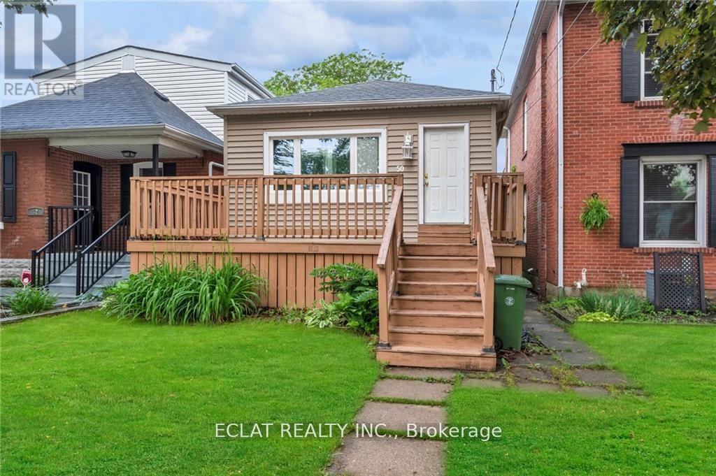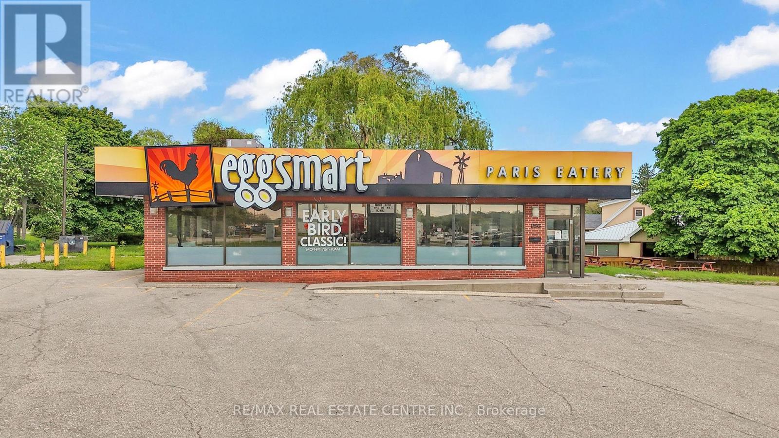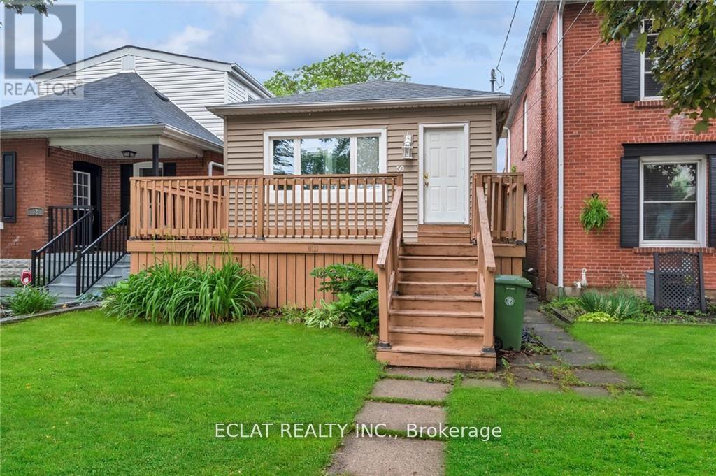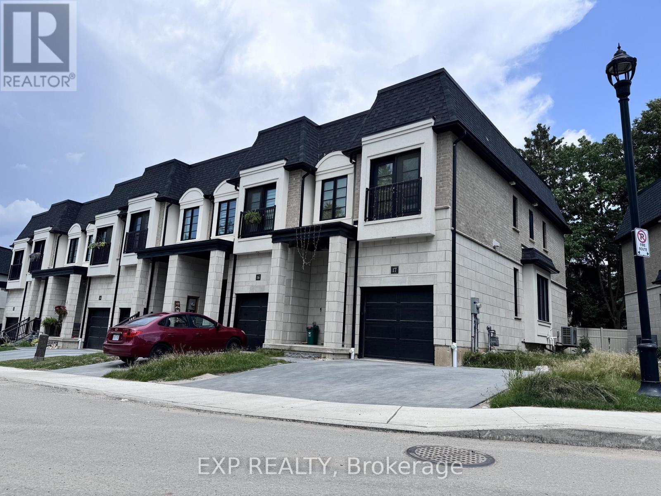403 - 20 Edgecliffe Golfway
Toronto, Ontario
This rare, spacious end unit is thoughtfully designed to prioritize both comfort and convenience. Boasting three generously sized bedrooms and two bathrooms, the home is bathed in natural sunlight, creating a warm and welcoming environment throughout. Recent Updates. The entire unit has just been painted, giving it a fresh and modern look. The kitchen and main bathroom have been tastefully updated, and new flooring has been installed in the living area and all bedrooms, enhancing the home's move-in readiness. Functional Layout. The well-considered layout ensures that every area is both functional and inviting, making it ideal for family living. The primary bedroom features a walk-in closet and a private two-piece ensuite, offering a peaceful retreat. Each bedroom provides ample space, ensuring plenty of room for rest and personal comfort. The L-shaped living and dining room configuration creates an open-concept feel while maintaining clearly defined areas. This design is perfect for hosting family gatherings or enjoying everyday living. Outdoor Living Residents will appreciate easy access to a large balcony through a convenient sliding door walk-out. The balcony offers a clear view, making it an excellent spot for relaxation or entertaining guests. Additional Features A large storage closet provides added convenience, offering ample space for organization. Residents also enjoy a range of amenities that further enhance comfort and quality of life in this remarkable home. Please note heat and air conditioning supplied by condo corporation. (id:60365)
Lph07 - 120 Broadway Avenue N
Toronto, Ontario
Lower Penthouse 1-bedroom (450 SF + 112 SF balcony) with south exposure at Untitled Toronto. This brand-new, never-lived-in suite features 10' smooth ceilings, floor-to-ceiling windows, New Blinds will be installed prior to move-in, and a walk-out balcony that brings in great natural light and a glimpse of the lake. Functional open-concept layout with a sleek modern kitchen, quartz counters, integrated appliances, and efficient storage. Bright bedroom with large window and double closet. Extensive amenities including fitness and wellness facilities, indoor/outdoor pool areas, co-working and social lounges, media/entertainment rooms, and concierge service. All in a highly connected Midtown location near Yonge & Eglinton, within walking distance to the subway, future LRT, shopping, groceries, restaurants, and neighbourhood parks. (id:60365)
504 - 320 Tweedsmuir Avenue
Toronto, Ontario
*Free Second Month's Rent! "The Heathview" Is Morguard's Award Winning Community Where Daily Life Unfolds W/Remarkable Style In One Of Toronto's Most Esteemed Neighbourhoods Forest Hill Village! *Spectacular South Facing Studio Suite W/Full Width Terrace+High Ceilings That Feels Like A 1Br 1Bth W/Separate Family Room! *Abundance Of Windows+Light W/Panoramic Cityscape Views! *Unique+Beautiful Spaces+Amenities For Indoor+Outdoor Entertaining+Recreation! *Approx 450'! **EXTRAS** Stainless Steel Fridge+Stove+B/I Dw+Micro,Stacked Washer+Dryer,Elf,New Roller Shades,Laminate,Quartz,Bike Storage,Optional Parking $195/Mo,Optional Locker $65/Mo,24Hrs Concierge++ (id:60365)
507 - 45 Charles Street E
Toronto, Ontario
Discover modern urban living in the heart of Toronto with this stunning 2 bedroom + den with parking at Chaz Yorkville. This generously-sized unit offers both comfort and convenience. Nestled in the desirable neighbourhood, this unit is surrounded by trendy restaurants, boutique shops, and cultural attractions. With a walk score of 98, everything you need is within easy reach. Friendly 24-Hr Concierge Will Cater To Your Needs. Whether You're Looking To Workout In The Gym, Relax In The Sauna, Entertain Guests In The Party Room Or BBQ On The Terrace, Chaz Yorkville Is Your Top Choice. Other Amenities Include A Pet Spa & A State Of The Art Games Room. The Chaz On The 37th Floor Boasts Incredible Downtown Skyline And Lake Views. (id:60365)
606 - 1430 Yonge Street
Toronto, Ontario
MOTIVATED SELLER. Welcome to 1430 Yonge St. unit 606. This beautiful sun filled top of the line Condo with 910 sq ft (MPAC) of living space is just steps away from the Subway, shops and Restaurants. This unit offers 2 bds, 2 bths, 2 Balconies, stainless steel appliances, Granite counter tops and more. One Parking and one Locker is also a huge advantage. There is a 6th floor Terrace with BBQs, party room, and exercise room on 2nd flr. (id:60365)
1211 - 330 Ridout Street N
London East, Ontario
Your Opportunity to secure the Largest and Rarely Offered 1 Bedroom + Den in the highly sought after Renaissance II! With thoughtful design and floor plan, this spacious 1014 sq ft unit offers an Open Concept Layout and Abundant Storage Space. Enjoy your morning coffee or watch the summer afternoon sun set beneath the horizon on this 75 sq ft Balcony with views of Ivey Park and the Forks of the Thames! Primary Bedroom easily fits a King size bed and is attached to a Walk In Closet! Generous Living and Dining space features a built in Decorative Fireplace. Kitchen features Ample Cabinetry Space with Breakfast Bar, Full Size Stainless Steel Appliances and Plenty of Countertop Space. Turn the Den into a 2nd bedroom, games room, office - Make It Your Own! Building Facilities include a spacious Party Room W/Dining Room, Pool table and Walk out access to the Outdoor Terrace, Media Room, Library Room and a Fitness Centre. Outdoor Terrace is set up with patio furniture, BBQs and Putting Green. Location, Location, Location! In the heart of London's Downtown Core, steps away from the Covent Garden Market, Canada Life Place/ Budweiser Gardens, and other popular destinations and downtown amenities. (id:60365)
257 Broadway Avenue
Hamilton, Ontario
Great opportunity for first-time buyers or investors. This fully upgraded 3+2 bedroom, 2-bathroom bungalow sits on a large 40x140 ft lot in sought-after West Hamilton. Walking distance to McMaster Hospital and University, with easy access to shopping, transit, schools, and highways. Features numerous updates throughout, including a new furnace, new air conditioning unit, and all new appliances. (id:60365)
Upper - 415 Chatham Street
Brantford, Ontario
Welcome home to 415 Chatham Street. This 2-bedroom, 1-bathroom, second-floor unit has been recently renovated and is ready for its next tenant. Equipped with newer appliances, in-suite laundry, your own separate entrance, and a designated 2-car driveway. Enjoy a large shared backyard that's maintained for you. Water is included, and tenants are responsible for all other utilities. Conveniently located close to public transit, schools, parks, and shopping - what a great place to call home! (id:60365)
Unit 2 - 50 East 24th Street
Hamilton, Ontario
1-bedroom basement on East 24th St, nestled in the picturesque Eastmount neighbourhood in Hamilton. This charming residence offers a comfortable and inviting living space, with ample local amenities from grocery, coffee shops, and Jervanski Hospital nearby; this unit is perfect for small families or young professionals. The unit, provides a bright, airy living room with ample natural light. Well-appointed kitchen with modern appliances and ample cabinet space for all your culinary needs. Dedicated parking spots to ensure hassle-free parking and quick access to both the Sherman and Claremont Cuts allow for an easy commute into the city. Tenant pays 40% of utilities. Separate Hydro meter. (id:60365)
156 Dundas Street E
Brant, Ontario
Take advantage of this exceptional opportunity to own a successful and well-established restaurant located at one of the county's busiest intersections, ensuring maximum exposure and high foot traffic. Operating daily from 7:00 AM to 3:00 PM, the business offers a popular and diverse menu of breakfast and brunch options with dine-in, takeout, and delivery services. The spacious 1,700 sq ft retail area includes seating for 64 guests indoors plus additional patio seating, and is supported by ample on-site parking. This turn-key operation features growing sales, low food costs, affordable franchise fees, and strong profit margins. With low rent, a long-term lease, and comprehensive training and support provided, this is an ideal opportunity for both new and experienced operators. Don't miss your chance to own a thriving business in a high-demand location. Low Monthly Rent: $5,860 including TMI and HST (id:60365)
Unit 1 - 50 East 24th Street
Hamilton, Ontario
Renovated 2-bedroom home on East 24th St, nestled in the picturesque East mount neighborhood in Hamilton. This charming residence offers a comfortable and inviting living space, with ample local amenities from grocery, coffee shops, and Juravinski Hospital nearby; this unit is perfect for small families or young professionals. An ample front porch allowing the perfect place to enjoy the morning sun and a coffee. The unit, provides a bright, airy living room with ample natural light and neutral-toned walls, providing a versatile backdrop for your personal style and furnishings. Well-appointed kitchen with modern appliances and ample cabinet space for all your culinary needs. The kitchen also features a dining room space, sliding glass doors leading to ample back patio space, and a quaint, private backyard overlooking the laneway parking. Dedicated parking spots to ensure hassle-free parking and quick access to both the Sherman and Claremont Cuts allow for an easy commute into the city. Tenant pay 60% of utilites. Separate Hydro meter. (id:60365)
Unit#17 - 143 Elgin Street
Cambridge, Ontario
Discover this newly built private enclave of townhomes, set in the historic Cambridge vineyard area and backing onto stunning forest views with your own ravine backyard. Perfectly located just minutes from schools, parks, streams, and all essential amenities-including Highway 401-this home offers exceptional convenience in a serene natural setting.The bright, open-concept main floor features hardwood throughout and a smart, highly efficient layout with no wasted space. The upgraded kitchen showcases four brand-new stainless steel Samsung appliances and modern finishes.Enjoy 2.5 beautifully upgraded bathrooms complete with granite countertops and soft-close cabinetry. The second floor includes three spacious bedrooms designed to accommodate a growing family, each fitted with premium zebra blinds. A private second-floor laundry room adds convenience with full-size Samsung washer and dryer units.Additional highlights include two parking spaces, a single-car garage with remote access, and thoughtfully selected upgrades throughout. (id:60365)

