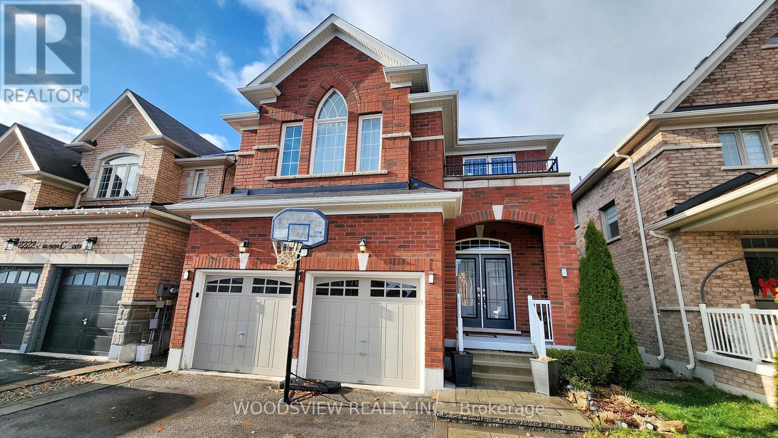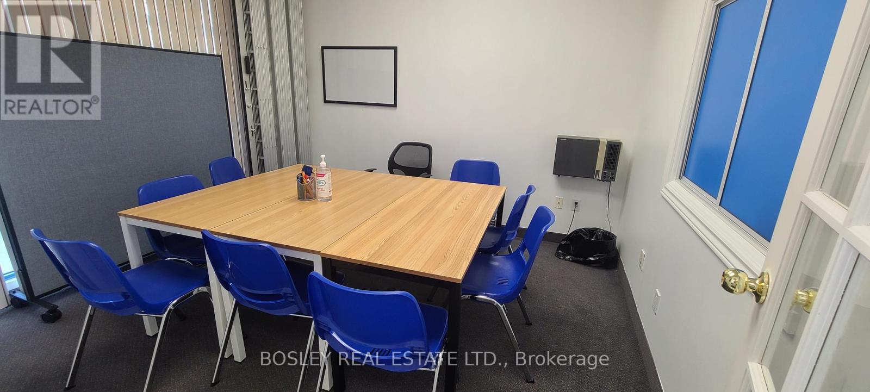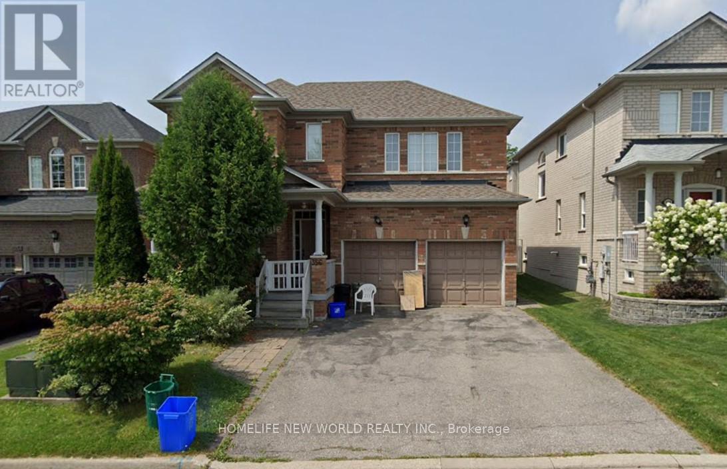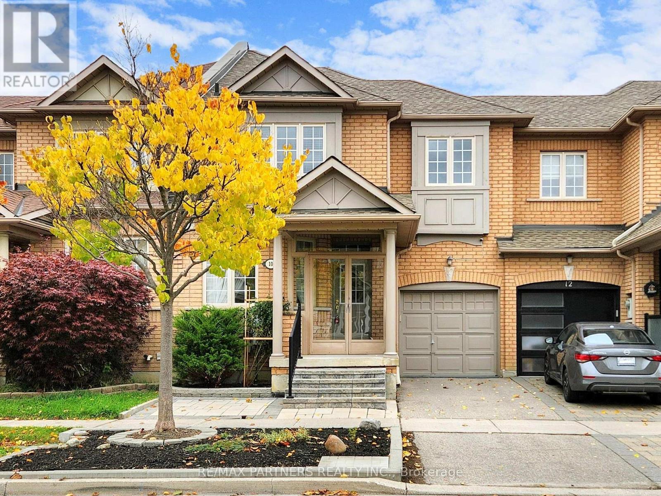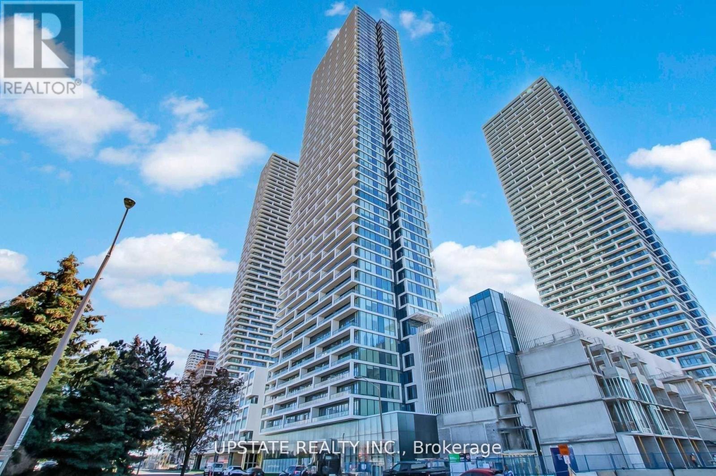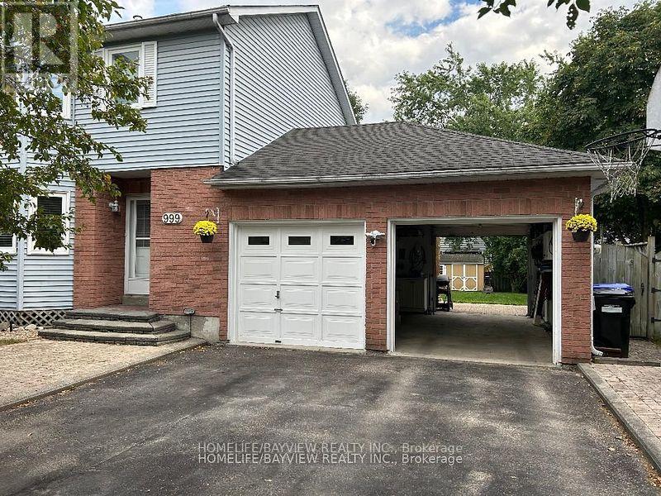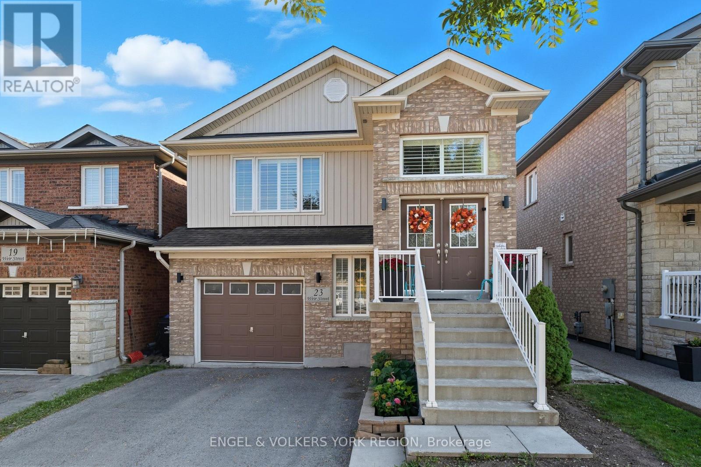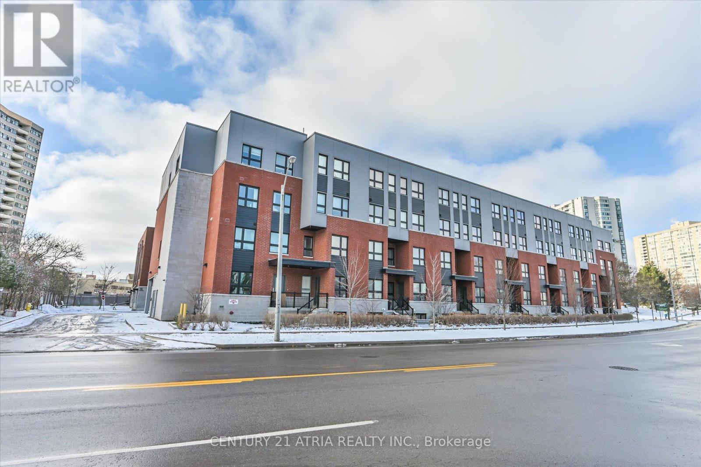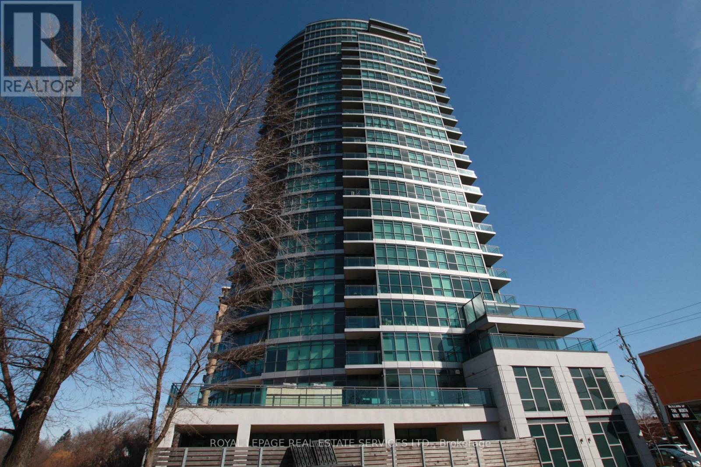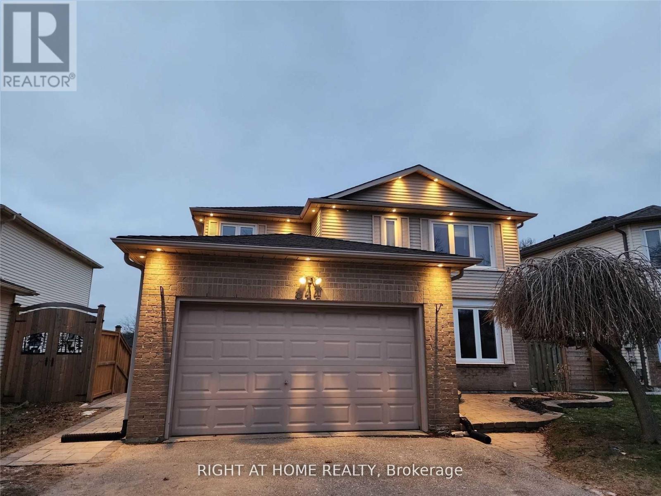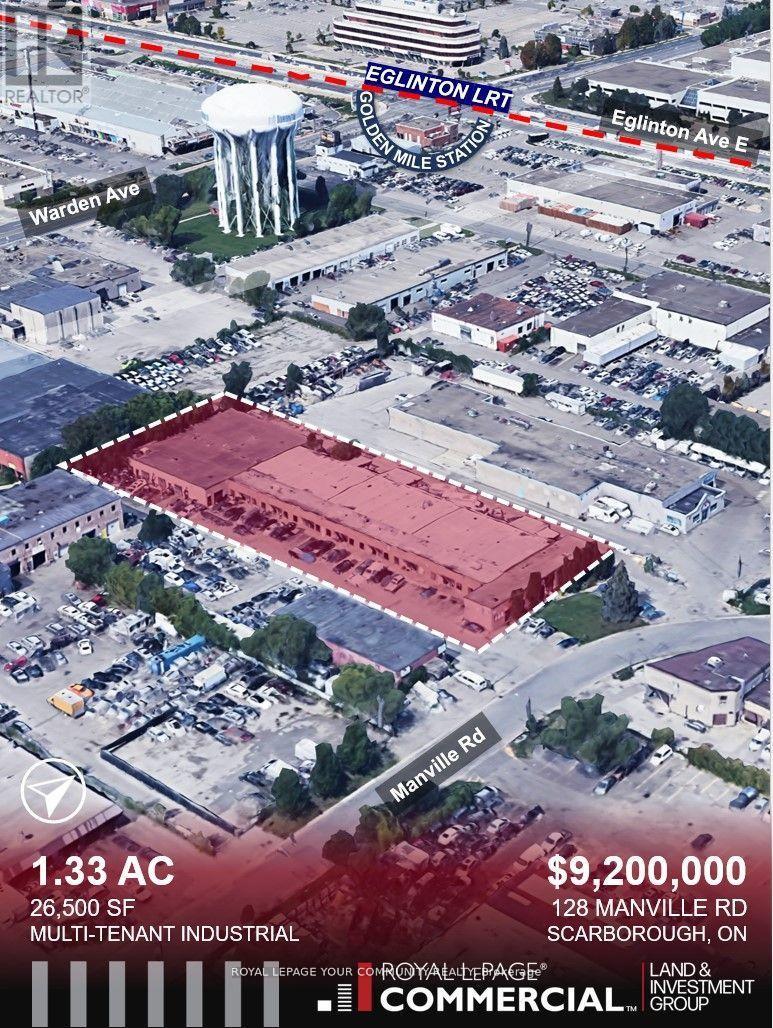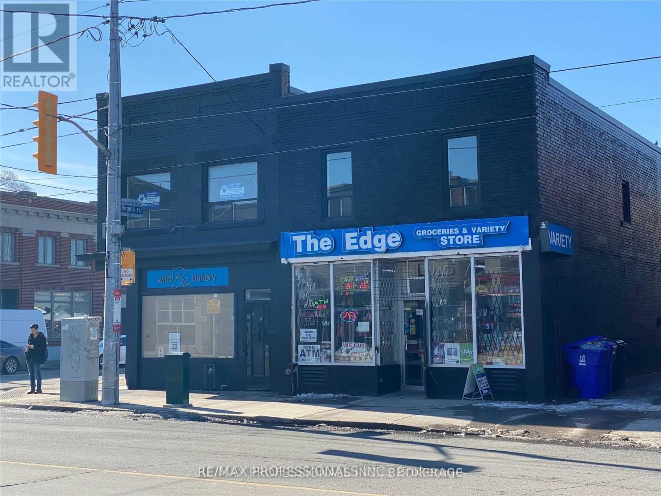2220 Dawson Crescent
Innisfil, Ontario
Welcome to this beautifully maintained and thoughtfully upgraded family home, nestled in the warm and welcoming community of Innisfil. Designed with both comfort and style in mind, this residence showcases true pride of ownership from the moment you step inside. Sunlight fills every room, and an upgraded kitchen awaits with quartz countertops, upgraded cabinetry, and stainless steel appliances - the perfect space for family breakfasts overlooking your backyard. The formal dining room is ideal for gatherings and celebrations, while the oversized living room offers the perfect setting for cozy movie nights. Upstairs, you'll find four large bedrooms and three bathrooms, providing ample space and convenience for growing families. This home is ideal for families or first-time buyers looking to enter the market. The unfinished basement provides endless potential and is ready for your personal touch. Enjoy your summer in your backyard with a large deck, the ideal place for entertaining, and enjoying the summer nights! Location, location, location! Situated near schools, parks, essential amenities, and major highways, this home is perfectly positioned for families seeking comfort and convenience in a beautiful community. Don't miss your chance to make this exceptional Innisfil property your own! (id:60365)
38 - 7725 Birchmount Road
Markham, Ontario
Bright and Versatile Commercial Space for Lease in Downtown Markham Welcome to your next business home in the heart of Downtown Markham - a vibrant and growing community surrounded by shops, restaurants, residences, and easy access to everything you need. Conveniently located just minutes from Highway 407 and 401, with excellent public transit nearby, this space is also close to Seneca College, York University, and several residential neighborhoods, making it a prime spot for both clients and staff. Zoned for commercial school use, the unit is also perfect for a legal or real estate office, tutoring or training center, accounting firm, or professional or educational service looking for a welcoming and functional environment. Inside, you'll find four spacious rooms, a study room, two restrooms, an office, a kitchen, a bright reception area, and a play or multi-purpose area that can be adapted to your needs. The space can also be rented furnished, making move-in simple and stress-free. With its flexible layout and unbeatable location, this property offers an inspiring place to work, teach, and grow your business in one of Markham's most dynamic areas. (id:60365)
(Lower) - 356 Coachwhip Trail
Newmarket, Ontario
Gorgeous and Spacious 1 Bedrooms 1 Bathroom Never live Basement apt, Separate Entrance, owned Laundry, Double Car Garage Detached Home In Sought After Woodland Hill. Excellent & Convenient Location , Walk To Schools, Parks, Restaurants, Walmart, Bonshaw Shopping, Upper Canada Mall & Groceries. Minutes To Costco.Go Train & Highway Main Flooring on main floor and fresh Paint, Tenant pay 1/3 all utility (id:60365)
10 Whitford Road
Markham, Ontario
South Facing Freehold Townhouse In Highly Desirable Cachet Neighbourhood! Enclosed Porch Area*9' Ceiling Main Floor *Upgrade Laminate Flr & Quartz Counters W/ Silgranit Designer Black Sink*Practical & Functional Layout*Living Room with Coffer Ceiling*Family Rm with Gas Fireplace* Enjoy Family Time And/Or Entertaining In The Open-Concept Kit/Brkfst Area *Walk Out to the Beautiful Deck *Master room with 4Pc Ensuite /Large W/I Closet*Finished Bsmt W/ Hwd Flrs, Plenty Of Storage, Rec Rm & Exercise Nook* Direct Access To Garage*Fully Fenced Backyard*Close To Schools,Transit, Shops, Restaurants And Hwy 404.School: Lincoln Alexander Public School & Richmond Green Secondary School (id:60365)
1711 - 898 Portage Parkway
Vaughan, Ontario
Experience modern living in this stunning 1 bedroom apartment by Centre Court Developers, offering premium, state of the art amenities designed for comfort and style. With TTC at your doorstep, enjoy seamless connectivity just stops from York University, the YMCA, local shops and Vaughan Mills. Reach Union station in just 30 minutes, making city life effortlessly convenient. (id:60365)
999 Anna Maria Avenue
Innisfil, Ontario
* Great family home in a fantastic neighbourhood, this home has many upgrades: renovated eat/in kitchen, porcelain tiles, pot drawers, pot lights, hardwood flooring on main level, spacious primary bedroom, huge fully fenced lot, large deck, double car garage with tandem drive through to backyard, direct access from garage, minutes away to beach and many amenities, close to good schools and shops, easy access to commuter routes(401,404,min drive to Brrie South GO station) (id:60365)
23 Weir Street
Bradford West Gwillimbury, Ontario
Welcome to 23 Weir Street! This beautifully maintained 3 + 1 bedroom bungalow is nestled in a quiet, family-friendly neighbourhood and offers exceptional comfort, style, and potential. The bright open-concept main floor features a spacious living and dining area filled with natural light, a well-appointed kitchen with modern light fixtures, and three generous bedrooms all on one convenient level. The primary bedroom boasts a private ensuite bathroom and a large walk-in closet, creating a perfect retreat for rest and relaxation. Downstairs, the partially finished lower level offers a separate entrance and a walk-out to the backyard, making it ideal for multi-generational living, an in-law suite, or future rental potential. Theres also a fourth bedroom, a large open living area, and a rough-in for a full bathroom, waiting for your personal finishes and design vision. Enjoy the best of family living in this warm, welcoming community close to parks, schools, shops, and all the conveniences Bradford has to offer. Thoughtful updates, modern light fixtures, and the rare walk-out basement with private access make this home stand out. Move-in ready with endless potential. 23 Weir Street is where comfort, functionality, and opportunity meet. Don't miss your chance to make it yours! (id:60365)
111 - 2100 Bridletowne Circle
Toronto, Ontario
Beautiful 3 Bedrooms, 2 Bathrooms Condo Townhouse in the High-Demand L'Amoreaux Community! Bright south-facing exposure fills this spacious home with natural light, featuring 9 ft ceilings and laminate flooring throughout. Meticulously maintained and truly move-in ready. The basement offers additional living space plus a blank canvas to customize-ideal for are creation room, home office, or extra bedroom. Perfectly situated just steps to public transit, plazas, supermarkets, schools, community centres, parks, and more. A fantastic opportunity in a sought-after neighbourhood! (id:60365)
1706 - 1048 Broadview Avenue
Toronto, Ontario
Welcome to Minto Skyy! This fantastic one-bedroom suite offers an abundance of natural light with floor-to-ceiling windows and unobstructed views. Just minutes to Broadview Station, the Danforth, Evergreen Brick Works, scenic bike trails, the DVP, and with a Sobeys conveniently located right across the street. Enjoy exceptional building amenities including a 24-hour concierge, fitness centre, and party/media room. (id:60365)
844 Crowells Street
Oshawa, Ontario
Welcome home to this brand new, modern and LEGAL, 3 bedroom, 2 bathroom walkout basement apartment for rent in Pinecrest Oshawa.This unit has lots of natural light as the backyard faces west and gets the afternoon and evening sunlight. Walkout basement is elevated above ground so no more dark basement feel. This lovely home in Pinecrest is conveniently located in Northeast Oshawa and is a short walk from transit, Gordon B Attersley public elementary school, parks, Harmony Creek Trail, and more! Tenant responsible for 40% of utilities. Includes 1 parking. (id:60365)
128 Manville Road
Toronto, Ontario
Prime Functional Multi Tenant Industrial Investment in the Prime Golden Mile Regeneration Area in a prime industrial node near Warden/Eglinton Ave E, surrounded by service industrial and flex uses within 300 meter walking distance to Golden Mile Station on Eglinton/Warden with rent significantly below market with 11 D/I Door and 4 Van Height Door(rare ratio for mid-size buildings), a good mix of tenant rooster with extremely low TMI cost, zoned E1 Functional bays with flexible uses serving Scarboroughs established trade area. Rent being collected is significantly below market, signficant upside (id:60365)
2nd Flr - 366 Oakwood Avenue
Toronto, Ontario
This 2nd floor, large 3 bedroom apartment with oversized deck is ideal for shared accommodations or family. Maximum 4 people in the unit. Centrally located with TTC at front door. Available for immediate occupancy. (id:60365)

