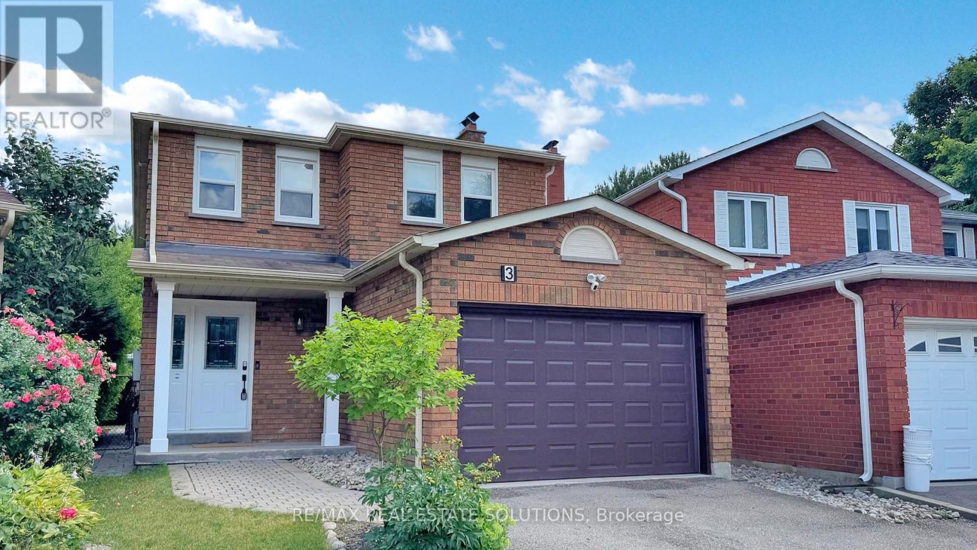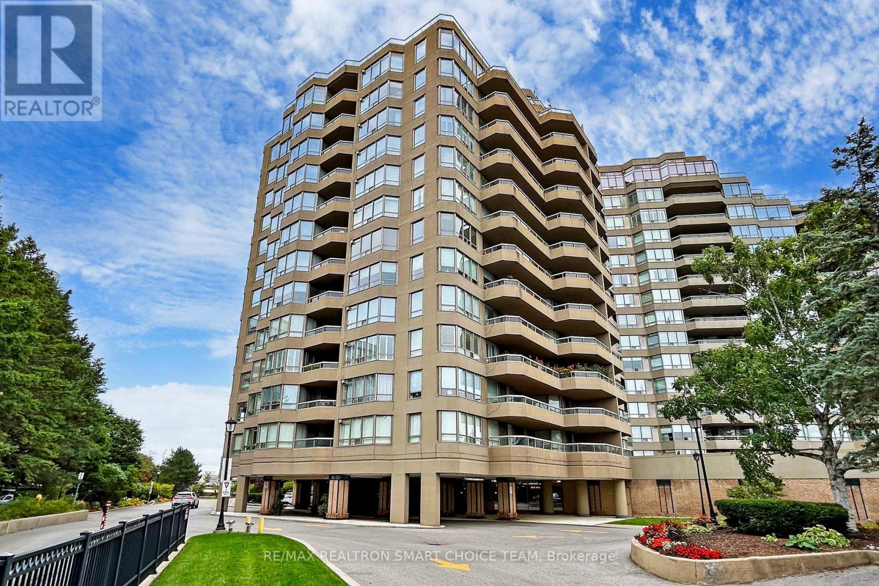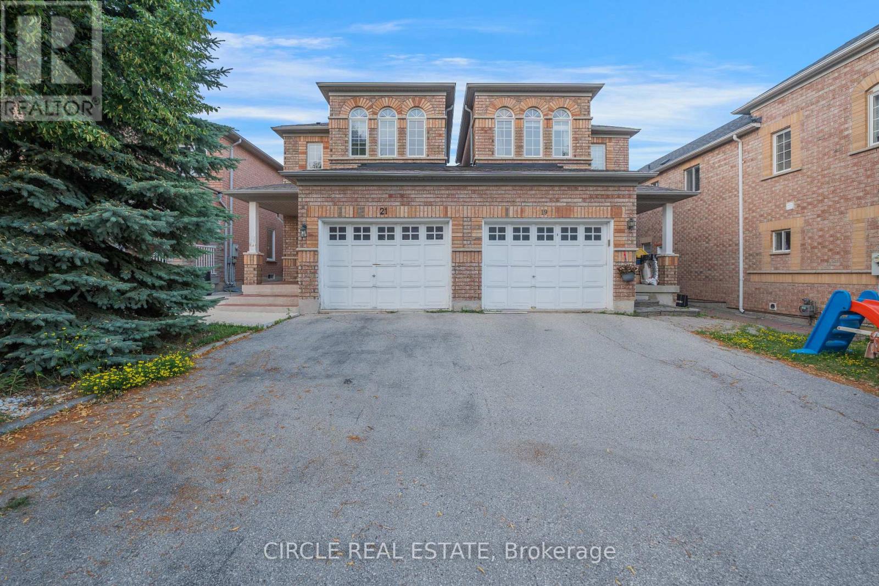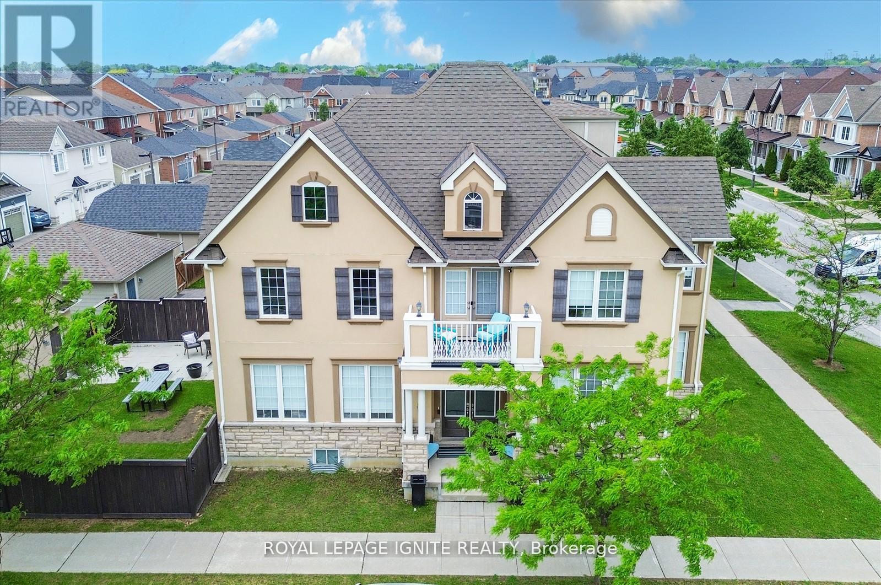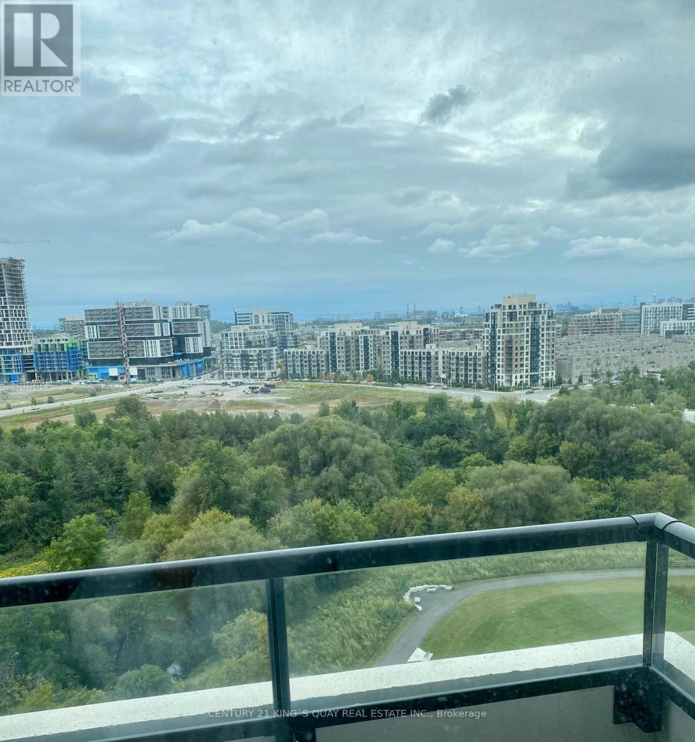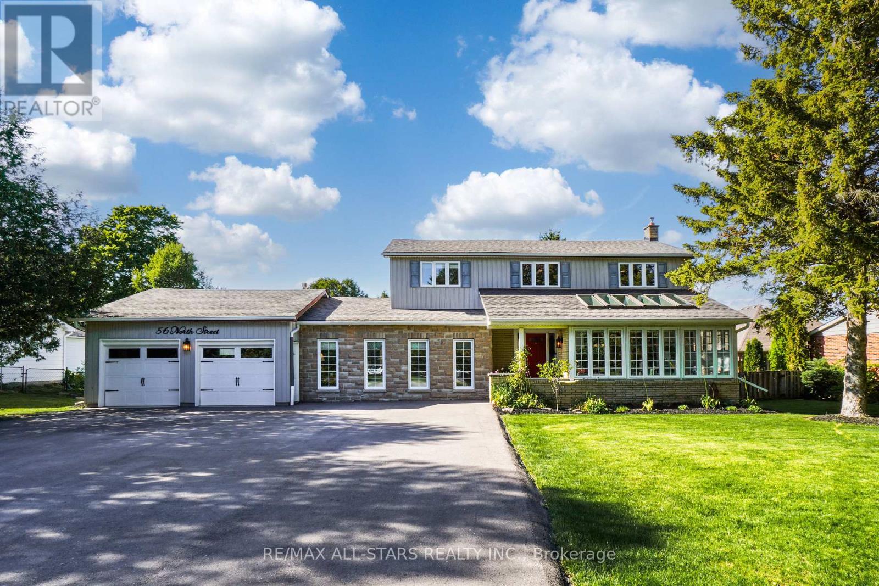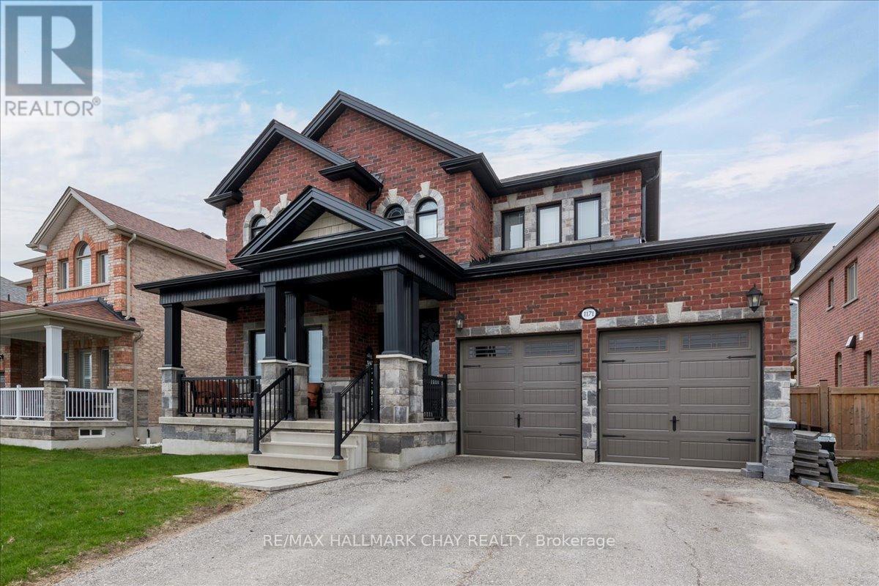719 - 9700 Ninth Line
Markham, Ontario
Welcome to 9700 Ninth Line, where style, space, and convenience come together in this beautiful corner unit condo. Offering 2 spacious bedrooms and 2 full washrooms, this unit is designed for comfort and effortless living. Enjoy 10 ft ceilings throughout the entire unit, creating a bright, airy, and expansive feel in every room. The open-concept living and dining area is perfect for relaxing or entertaining, filled with natural light from large windows showcasing views of the vibrant Markham neighborhood. The modern kitchen features stainless steel appliances, sleek countertops, and generous cabinetry, making it a space where you will truly enjoy preparing meals. The primary bedroom includes a well-appointed ensuite bathroom, while the second bedroom offers flexibility as a guest room, nursery, or home office. Located in a prime Markham location, you're just minutes from Highway 7, the GO Station, and major transit routes, making commuting easy. The home is conveniently close to grocery stores, restaurants, coffee shops, churches, and parks. Enjoy seasonal sunflower fields nearby or spend your weekends at Camp Robin Hood, the Toronto Zoo, or exploring scenic walking trails. For peace of mind, Markham Stouffville Hospital is only a 6-minute drive away, adding to the comfort of your new lifestyle. (id:60365)
3 Pauline Court
Vaughan, Ontario
Nestled at the end of a quiet cul-de-sac in a serene court setting, this beautifully updated 4 bed, 4 bath home sits across from Marita Payne Park and is surrounded by a lush network of parks and trails offering the perfect blend of nature and neighbourhood living. Located in one of the most sought-after family communities, this home is ideal for those seeking privacy, safety, and access to everything. With no through traffic, its a safe and peaceful spot for children to play. The oversized pie-shaped lot backs onto a tranquil forest, providing a private and picturesque backdrop. Inside, no detail has been overlooked. Enjoy all-new windows and doors, premium hardwood and natural stone flooring, custom lighting, and a modern kitchen with high-end appliances and sleek cabinetry. All bathrooms have been completely renovated, and the fully finished basement adds valuable living space for growing families. The home features fully owned mechanical systems, including a high-efficiency furnace, air conditioner, hot water tank, water softener, and new washer and dryer. Exterior upgrades include professionally installed paver stone walkways, a full sprinkler system, and landscaped gardens. Steps to parks, top-rated schools, the community centre and library, shopping, and transit this is a rare turnkey opportunity in a truly special setting. Book your private showing today! (id:60365)
514 - 610 Bullock Drive
Markham, Ontario
Rare Large Unit with Stunning Views in a Prime Location. Markham's most prestigious luxury hotel-style condominium, offers 2,283 sqft Sky Villa with a SW facing layout. This unit features a 6 private walk-out terraces, 2 master suites, 2 underground parking spaces and 3 lockers. Upgrades include a gas fireplace, quartz kitchen island, and hardwood flooring. The master bedroom has 2 walk-in closets and a spa-like 6pc ensuite. The secondary suite features a 4pc ensuite. Premium amenities including 24/7 concierge services, a skyline pool, an owners lounge, a professional gym, a private theater, and a business center, underground car wash. Located 3 minutes to Markville Mall, 5 minutes to GO Train Station, and 8 minutes to Unionville Main Street. Close to top-ranked schools, major highways, and a community farm. All-inclusive maintenance fees include Cable TV & High-Speed Internet. (id:60365)
2586 Foxmeadow Road N
Peterborough East, Ontario
Welcome home to this convenient one bedroom suite in East Peterborough, where convenience meets comfort. This self sufficient fully furnished one bedroom unit features a private 3pc ensuite bathroom and a cooking stand. Whether located steps to the picturesque Beavermead park, the many local restaurants and grocery stores, with quick access to Lansdowne St East, this location has it all without breaking the bank. Including utilities, access to internet and one parking spot, and a separate entrance, you can combine safety and privacy all in a fabulously located and newly renovated place to call home. Ideal for students or single professionals. Why wait ? (id:60365)
21 Casabel Drive
Vaughan, Ontario
Welcome to 21 Casabel Drive, a fantastic semi-detached home in the most desirable Vellore Village community. This property is ideal for families or savvy buyers because it combines style, comfort, and convenience. Key Features of the Home include: Brand new pot lights, freshly painted deck and interiors, Spacious Layout: Open-concept design filled with natural light, featuring bright living and dining rooms ideal for entertaining. Cozy Family Room: Includes a warm and inviting fireplace, perfect for relaxing evenings. Three spacious bedrooms boast large windows and ample closet space. The primary bedroom includes a walk-in closet, a 4-piece ensuite with a corner soaker tub and separate shower. Four bathrooms ensure comfort for guests and family members. Finished Basement- Additional space for a possible bedroom or home office, a huge recreational room, plenty of storage space and a cold cellar. Convenient Driveway - No sidewalk means extra parking, and the home is connected only to the garages for enhanced privacy. Prime Location- This home offers unbeatable convenience, within walking distance to Vaughan Mills Shopping Centre, Grocery stores, restaurants, and cafes, Top-rated schools, parks, walking trails, and community centers. 10 minutes drive to Canada's Wonderland, Rutherford GO and Vaughan Subway, Public transit and more! This is a great home and superb layout. A must see! (id:60365)
44 Palomino Drive
Richmond Hill, Ontario
Welcome To This Gorgeous Well Maintained 4+2 Bedrooms Home Situated In The Sought-after Community Of Westbrook. You'll Be Greeted By Open Floor Plan Featuring, Modern Fireplace Crown Molding; Upgraded Pot Lights, Chandeliers, New top of line Engineering Hardwood on 1st & second floor , 2nd Floor Offers 4 Bedrooms ,Professionally finished basement with 2 Bedrooms, Double Door Entrance*Bright & Spacious Layout, 9'Ceiling In Main & 18' Ceiling In Family Rm *Granite Counter Top & Wrought Iron Pickets *Jacuzzi In Master Br, Fully Fenced Yard*Indoor Access To Gar*Interlock Driveway* Over 3,400 Sq Ft Living space * 2 Tier Custom Deck*Close To Bus Station, Park, Shopping Plaza*High Ranked Schools: Richmond Hill HS (8.8) and St. Theresa of Lisieux (10) Frasier Institute, TMS Private School etc ,Walking distance to Yonge St, VIVA Transit. trails, biking paths and nature reserves all within minutes of your new home, Close To The Community Center W/Swimming pool, HWY 404 & 400, Costco, Restaurants, Library, Hospital. Friendly And Safe Neighborhoods. (id:60365)
233 Cornell Park Avenue
Markham, Ontario
Nestled in the highly sought-after Cornell community, this exceptional detached corner lot home offers the perfect blend of comfort, style, and convenience featuring 4 generously sized bedrooms, 4 elegant washrooms, and 4 parking spaces. From the impressive double door entry to the bright and airy interior with large windows that flood the home with natural light, every detail has been thoughtfully designed. Enjoy a spacious kitchen with a breakfast area and walk-out to a private patio, a cozy family room with a gas fireplace, plus a playroom and study room ideal for todays lifestyle. With a second-floor balcony and a double garage, this home truly has it all just minutes from Stouffville Hospital, golf courses, shopping plazas, medical centers, Highway 407, and every amenity your family could need (id:60365)
1183 Andrade Lane
Innisfil, Ontario
Welcome to this fully finished 2-storey detached home located in the heart of Alcona, just steps from stores, banks, restaurants, parks, and the beach. Enjoy the privacy of no neighbors behind and a fully fenced backyard with a deck. Step inside to discover a thoughtfully designed layout featuring a spacious living room, a fully equipped kitchen with extended cabinetry, and a dining. The grand entrance hallway boasts impressive 15-foot ceilings, creating a bright and welcoming atmosphere. Three large bedrooms on 2nd level with the 2 full bathrooms. The fully finished basement includes a spacious rec room, a fourth bedroom, a 3-piece bathroom, and a kitchenette making it an excellent space for extended family or potential rental income. With direct access from the garage, the basement can easily be converted into a separate unit. The laundry area can also be relocated to the basement for added flexibility. This is an exceptional opportunity for families seeking space, comfort, and versatility or for those looking for extra income potential. (id:60365)
3801 - 1000 Portage Parkway
Vaughan, Ontario
Welcome to the brand new transit city condominium. This building oozes luxury from the moment you step into the main lobby with the concierge desk, to the incredible amenities which include a massive gym with running track, outdoor pool on the 8TH floor, squash/racquet ball courts, party room, guest suits and much more. The one bedroom unit features 9" ceilings, modern finishes throughout the open concept floor plan, spectacular views from the 38th floor. From your large balcony you can watch the fireworks from Canada's Wonderland. Easy access to major highways, 401/400/407. Steps from the GO station. (id:60365)
1707 - 15 Water Walk Drive
Markham, Ontario
High Demanding Location. Unobstructed Ravine View With Huge Balcony Facing South. 1 parking & 1 locker included. Bright & Spacious With Lot Of Natural Light. Dining Room Is Separated & Can Be Used As An Extra Room. 9 Ft Ceilings With Open Concept Kitchen W/ S/s Appliance, Large Bedroom W W/i Closet. Closet To Hwy 404/407, Go Train/viva/yrt, Top Ranking Schools, Grocery Store, Restaurant, Entertainment + 24 Hr Concierge, Heated Outdoor Pool. (id:60365)
56 North Street
Uxbridge, Ontario
Approximately $300,000 in premium upgrades set this home apart, featuring a show-stopping 20' x 20' Muskoka room (2024/25, $75K) with cathedral ceilings, wood walls, skylights, and a gas fireplace. A stunning three-season retreat filled with natural light! The custom-designed 20' x 30' heated, insulated workshop (2023, $120K) is truly one of a kind, built to the highest standards with heat and A/C, skylights, halogen lighting, a 2-pc bathroom, and designer finishes including a transom window and antique door. Perfect for a home-based business, studio, or future suite (buyer to verify). A private main-floor nanny/in-law suite with separate entrance, hardwood floors, stainless steel appliances, gas fireplace, 4-pc bath, in-suite laundry, and a walk-out to a sunny south-facing deck offers ideal space for extended family, guests, or potential income. This beautifully upgraded 5-bed, 5-bath home offers over 4,000 sq. ft. of finished living space with an open-concept eat-in kitchen featuring vaulted ceilings, skylights, large island, and a cozy Franklin gas stove with stone surround. Custom lighting, crown moulding, and wainscoting add charm throughout. Upstairs features four spacious bedrooms including a serene primary suite with a fully renovated 5-piece ensuite. The finished basement offers a bright rec room with above-grade windows and pot lights. Outside, enjoy a fully fenced backyard oasis with an 8' x 19' Swim Spa (2023, $66K), hot tub, gas BBQ hookup, and a solar-lit garden shed ($9K). Additional highlights include a new driveway (2023, $10K), upgraded electrical panel, Generac generator, and an attached 2-car garage with drive-through access and parking for 8. A rare, turn-key opportunity in a sought-after neighbourhood. (id:60365)
1171 Quarry Drive
Innisfil, Ontario
Impressive SanDiego Quality Built Home! Immaculate 3 Bed + Loft, 3 Bath, 2435 Sqft Original Owner Home In One Of Innisfil's Most Desirable Neighbourhoods. Stunning Brick & Stone Exterior. Covered Front Porch. Formal Living & Dining Rm. Family Rm w/Gas Fireplace. Beautiful Eat-In Kitchen w/Granite Counters, Breakfast Bar & High-End Stainless Steel Appliances (Gas Stove). Main Floor Laundry Rm w/Custom Cabinetry, Sink & Garage Access. Primary Suite w/Dazzling Ensuite Bath, Walk-In Closet & Sitting Area. 2 Large Spare Bedrooms + An Amazing Upper-Level Media Loft/Den. Unspoiled Lower Level w/High Ceilings & Lookout Windows. KEY UPGRADES & UPDATES: Elegant Double Door Entry. Wood Staircase w/Iron Spindles. Granite Counters In Kitchen, Bathrooms & Laundry Rm. Oversized Tiles. Hardwood On Main Floor, Upper Hall & Media Rm. 9 M/F Ceilings. Upgraded Hardware, Trim & Lighting. Freshly Painted. Oversized Garage Doors. Fenced Yard w/Huge Stone Patio. Close To All Amenities & Lake Simcoe. Watch Your Kids Walk To School Or Play At The Park From This Magnificent Family Home! (id:60365)


