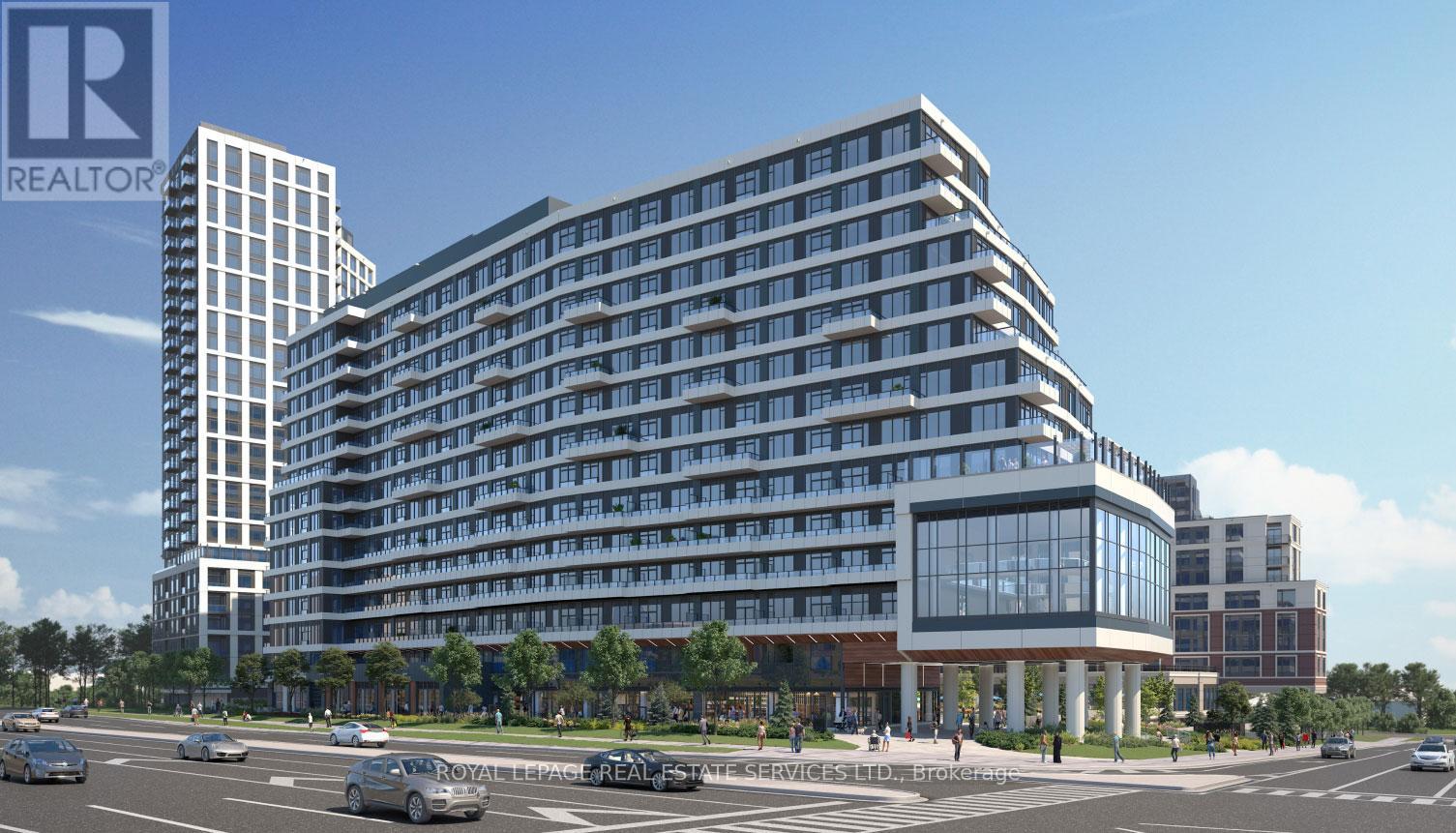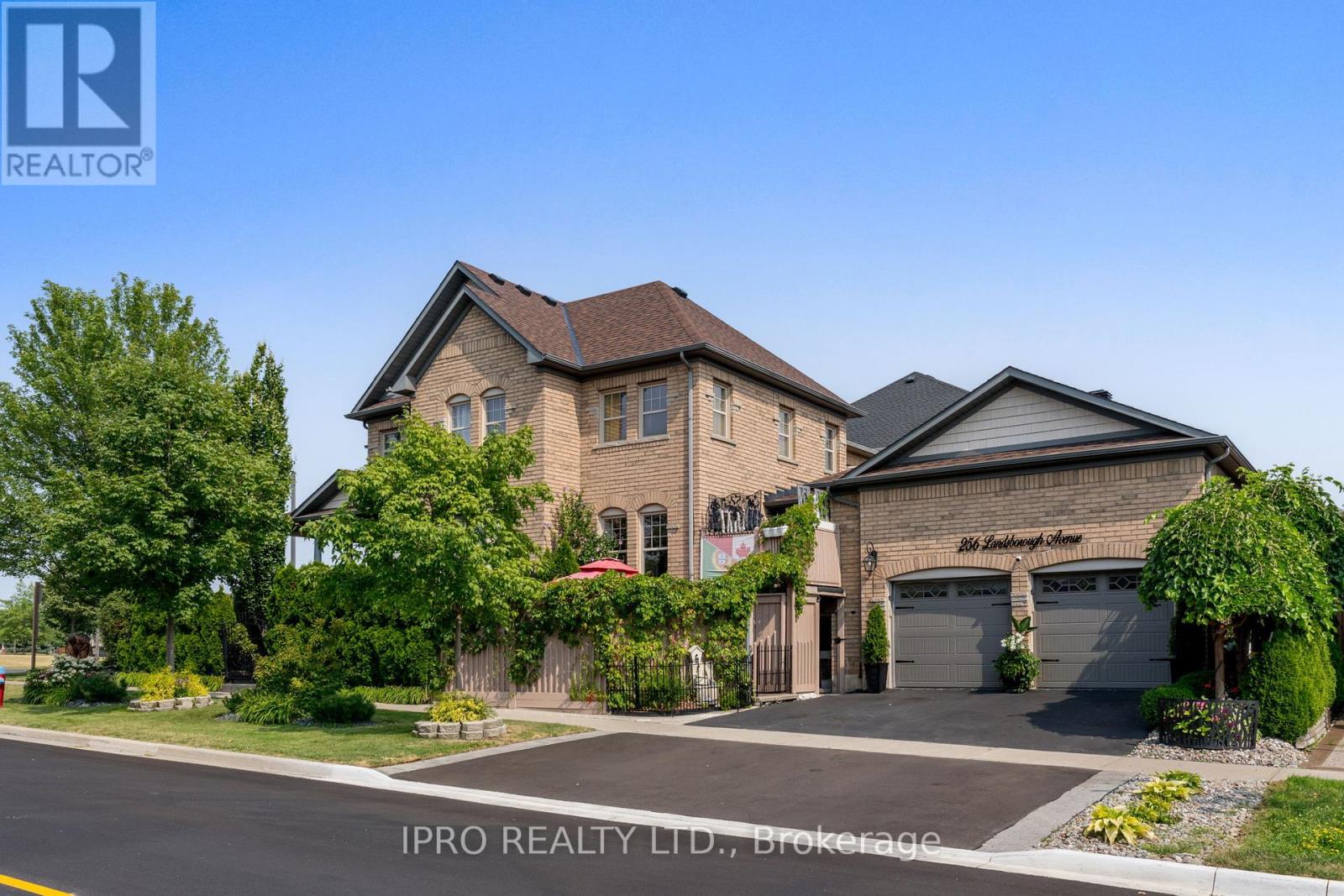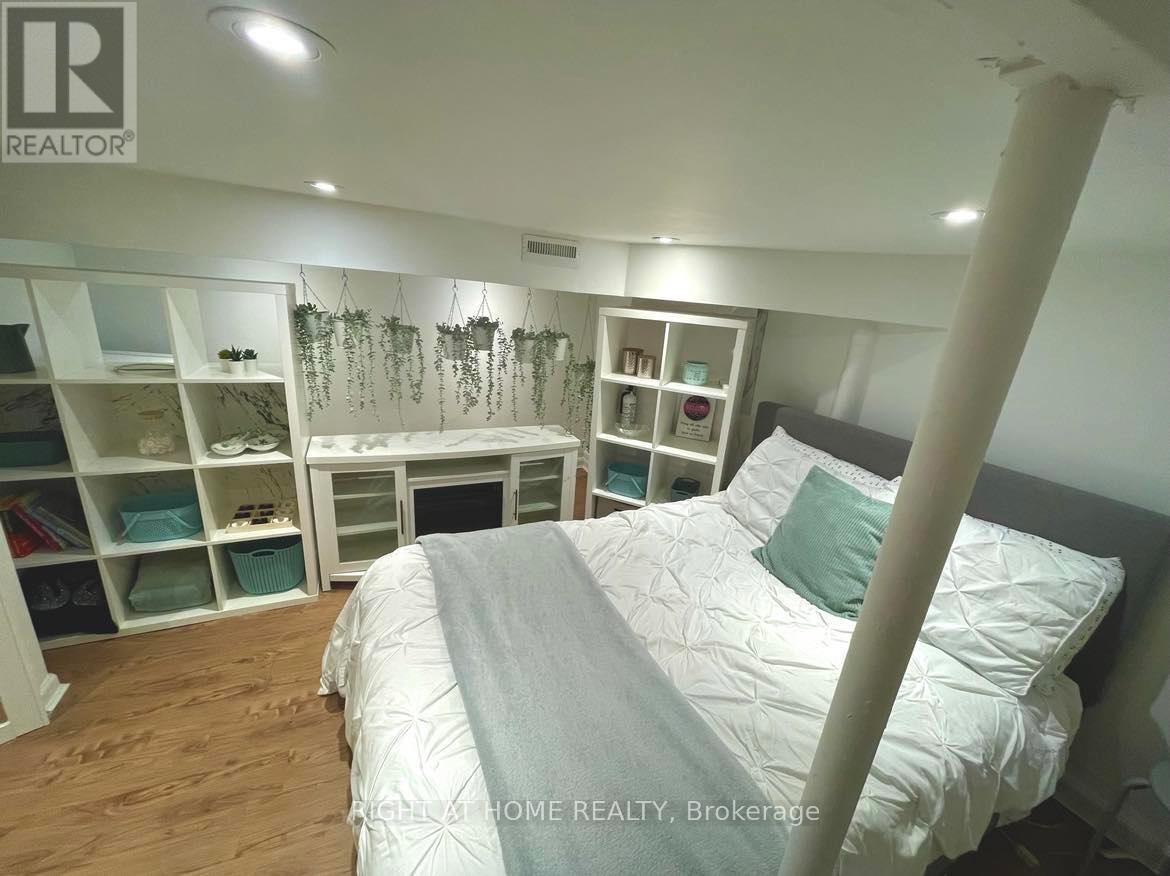311 - 5 Northtown Way
Toronto, Ontario
Totally renovated spend 00K!!! * New Bathroom (From the bottom to ceiling, ceramic floor, ceramic wall, quartz vanity, LED mirror, light, toilet, hanger, fan, door casing, baseboard) *New Kitchen (Quartz countertop, sink bowl, faucet, backsplash, refacing cabinet, drawer, new kitchen sink drain, kitchen sink main valve replacement) *New Floor (Vinyl flank floor through entire unit) (Fresh painted through entire unit) *New Blinds clean shade sand light filtering blinds *New Closet Sliding Door in the bedroom * New Screen door in the living room, 4 door knobs, 4 ceiling lights, receptacle covers & door stoppers *Lean trap replaced New *Unit has been steam disinfection & professional deep clean. 24hr Concierge, Visitor parking, guest rooms, Newly upgraded Lobby, Direct Underground 24 hr metro, 2 Tennis Courts, BBQ area, 3000sq Gym, Indoor pool, Sauna, Bowling, Virtual golf, Party Room. (id:60365)
2505 - 32 Forest Manor Road
Toronto, Ontario
Spectacular 2Br + 2Bath Suite in the Prestigous Forest Manor Community with Unobstructed Beautiful East Views. Bright and Spacious, Modern Style Decor. Floor to Ceiling Windows. Laminate Thru-Out. Best Building Amenities: Concierge, Party Room, Lots of Visitor Parking Spots. Situated Close To Schools, Hospital, Public Transit/Subway, Hwy404/401, Fairview Mall, Freshco, T&T and Community Centre. (id:60365)
9 Duplex Crescent
Toronto, Ontario
Private Cul De Sac, Renovated Freshly Painted 2 Storey Family Home With 3 Separate Entrances, Private Backyard Oasis With Shed; 2 Parking (1 Garage And An Additional Spot), Top Fraser Institute Rated Schools: North Toronto Collegiate, Glenview Jr., John Fischer Fi, Oriole Park Jr; Steps To Subway/TTC, 99 Walkscore; 2 Renovated Bathrooms, Radiant Flooring In Lower Level, 2nd Kitchen Area In Basement, Eat In Kitchen, Hardwood Throughout, Built In Closets In Master Bedroom. Improvements Include Newly Epoxied Basement Floor, Laundry, 2pc Bathroom, Landscaped Front Yard, Freshly Tarred Driveway. Backyard Has Been Opened Up To Create Even More Usable Outdoor Space, With New Stairs By The Back Door. (id:60365)
1602 - 125 Blue Jays Way
Toronto, Ontario
First Home Buyer Attention: 2 Bed 2 Bath Plus Den In The Highly Desired King Blue Condo, Bright And Large Corner Unit, 798 Feet Interior + 84 Feet Balcony, South Facing Stunning View! Open Concept, High-End Finishes Throughout, 9 Ft Ceiling And Floor-To-Ceiling Windows Inviting Abundant Natural Light. Top Of The Line Amenities. Exceptional Location In The Heart Of The Entertainment District. Just Steps To TTC, Underground Path, Restaurants, Shopping, Financial District, Grocery Stores And Theatres. Walk Score Of 98! (id:60365)
39 Barley Trail
Stirling-Rawdon, Ontario
Discover the perfect blend of comfort and versatility at 39 Barley Trail, located in the heart of Stirling. 5 minutes from the Trent River an Oak Hills Gold Course, walking distance to heritage trails, restaurants, theater, schools, groceries, parks. This inviting home features 2 bedrooms on the main floor wit ha bright living area, modern kitchen with a center island, granite countertops, pantry, large living room, tray ceiling, dining room with glass doors leading to your covered back deck, and a 4 piece bat and ample natural light. The finished lower level boasts 2 additional bedrooms, rec-room, bathroom, laundry room, storage, and natural light. This spectacular custom built Farnsworth home offers 2380 sq. ft. of quality living space. Schedule your viewing today! (id:60365)
Bsmt - 26 Blackthorne Avenue
Hamilton, Ontario
Bright & Spacious 2 Bdrm, 1 Bath basement apartment with separate entrance. Updated open concept kitchen, In-Suite Laundry, Loads of Natural light with ample street parking! Unit has been freshly painted and new flooring replaced 2024. Located Close To Schools, LINC highway, Public Transit, Limeridge Mall, Parks, Restaurants and Groceries. ** All Utilities (Hydro/Water/Gas) Included** Capped At $450/Month. Tenants Are Responsible For Paying 40% Of The Excess Amount Over This Cap. (id:60365)
724 - 2485 Eglinton Avenue
Mississauga, Ontario
Welcome to this brand new never lived in unit boasting a split bedroom floor plan just under 1,000 square feet. Carpet free, smooth 9 foot ceilings with modern finishes. Open concept kitchen boasts Quartz counters, soft close cabinets, stylish backsplash and large peninsula with convenient breakfast bar open to a Spacious living and dining area - perfect for entertaining. Oversized balcony covers full width of the unit and floor to ceiling windows allow for natural light all day long. The Primary bedroom is a good size with its own private ensuite with glass enclosed walk in shower. No need for a gym membership with these World class amenities: a basketball court, fitness and yoga centre - Entertain in high style in the Party Room or Roof Top Terrace. This building offers so much more and all in the heart of Mississauga, across the road from Erin Mills Town Centre, Credit Valley Hospital and just minutes to Hwy 403. (id:60365)
256 Landsborough Avenue
Milton, Ontario
This unique home is an oasis of nature and privacy, right in the city! In-law suite w/ separate entrance! Across from McCready Park. Gated entrance. Wrap around porch w/ views of park. 2 separate, completely private side yards- one w/ maintenance-free artificial grass & the other, a spacious patio surrounded by lush greenery- perfect for entertaining & enjoying the warm weather -joined together by walkway & fully enclosed- ideal for pets! Double dr entrance leads to generous foyer.**MAIN FLOOR- open concept w/ large rooms. Huge windows, including 2 bays- lots of natural light. Hardwood flrs. Modern kitchen w/ tile feature wall has s.s. appliances & quartz countertops. Island w/ waterfall countertop & breakfast bar. Walk-out from kitchen to private upper deck w/ cozy nook for conversation & coffee, plus spot for BBQing & access to BONUS ROOM- a finished 17.74' x 15.61' rm over garage. The perfect man cave, rec rm, or playroom! Incl: bar, pool table & fish tank **UPSTAIRS- 4 spacious bdrms. Primary has large walk-in closet, escarpment views & 4 pc ensuite w/ separate shower & soaker tub w/ overhead window. ***IN-LAW SUITE: 1-bdrm basement apartment. Perfect for extended family. Sep entrance (by garage). Full kitchen w/ quartz countertops & breakfast bar. Breakfast room w/ electric fireplace. Living room w/ hidden entrance to cold cellar (recessed bookcase on wheels). Huge bedroom w/ enlarged egress window & b/i bookcases. 4 pc bath & sep laundry.**CONVENIENTLY LOCATED: Who needs a backyard (with the maintenance) when there's a park right across the street? Easy access to highways. Close to extensive trails, Starbucks, grocery store, Rexall & amenities. 2 car garage is heated & air conditioned w/ rubber matting floor & workshop. 5 cars fit on driveway (3 @ the end). Retractable privacy gate outside garage extends patio space. Single tenant occupies in-law suite on month-to-month basis. Vacant possession available. (id:60365)
7193 Magistrate Terrace
Mississauga, Ontario
Charming 3-Bedroom Detached Home for Rent in Meadowvale Village, Mississauga! Welcome to this spacious and beautifully maintained 3-bedroom detached home located in the highly sought-after Meadowvale Village community. This property features an open-concept main floor filled with natural light, ideal for both relaxing and entertaining. Nestled in a desirable, family-friendly neighborhood, this home is just minutes away from Highways 401 and 407, Sheridan College, top-rated public and Catholic schools, major banks, grocery stores, and a wide range of everyday amenities. Meadowvale Village is one of Mississauga's most charming and historic communities, known for its blend of heritage character and modern conveniences. (id:60365)
623 - 2800 Keele Street
Toronto, Ontario
Experience stylish living in this beautifully designed, sun-drenched 1-bedroom condo. This thoughtfully laid-out unit features a bright open-concept living and dining area, perfect for entertaining or relaxing at home. The modern kitchen is complete with sleek cabinetry, stainless steel appliances, and an eye-catching, stylish backsplash that adds a contemporary flair.The spacious primary bedroom includes his & hers mirrored closets, providing generous storage and a touch of elegance. Enjoy the convenience of ensuite laundry and step out onto your private balconyideal for your morning coffee or unwinding at sunset. Large windows bring in an abundance of natural light throughout the day, creating a warm and inviting atmosphere.Perfect for first-time buyers, professionals, or investors looking for a turnkey unit in a desirable, well-connected location close to transit, shops, dining, and more. (id:60365)
94 Truro Circle
Brampton, Ontario
This elegant semi-detached home in the prestigious Northwest Brampton neighborhood is available for lease, offering the perfect blend of comfort and convenience. Featuring three generous bedrooms, a spacious loft, and 2.5 bathrooms, the home includes a gourmet kitchen with stainless steel appliances, private laundry facilities, and a formal living room accented by large windows and additional storage space. Soaring 9-foot ceilings on both the main and second floors enhance the open, sun-filled atmosphere, creating an ideal space for relaxation or entertaining. Located just minutes from major amenities such as shopping centres, schools, restaurants, banks, the GO Station, and a community centre, the home also provides one garage parking spot and an additional driveway space. The unit will be freshly painted and professionally cleaned before move-in, making this a standout leasing opportunity in one of Brampton's most desirable communities. (id:60365)
Basement - 1054 Dufferin Street
Toronto, Ontario
AMAZING location at Bloor and Dufferin. Newly renovated junior 1 bedroom basement apartment for rent. Furnished or unfurnished. Completely separate private entrance at front of house. Ideal for 1 person/student or a couple. New fridge, built-in induction cook-top and microwave. Central Air conditioning. Some lower ceilings makes this ideal for people under 6 feet tall. Less than 1 minute walk to Bloor/Dufferin subway station or Dufferin Bus. 2 minute walk to stores and restaurants. 5 minute walk to Dufferin Mall. For quiet non-smoker, and no pets. Street parking only and when available. Only $40 for utilities and includes wifi. Employment and landlord reference and credit score. Photos are a few months old. (id:60365)













