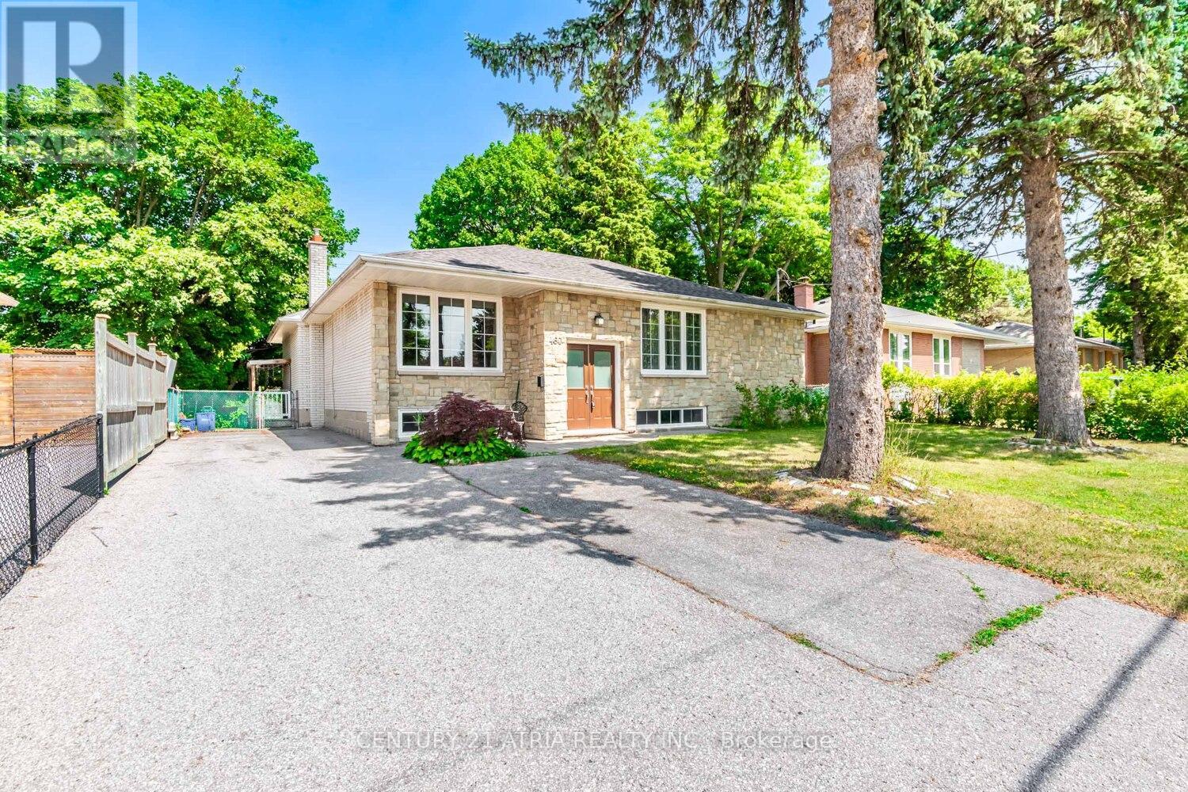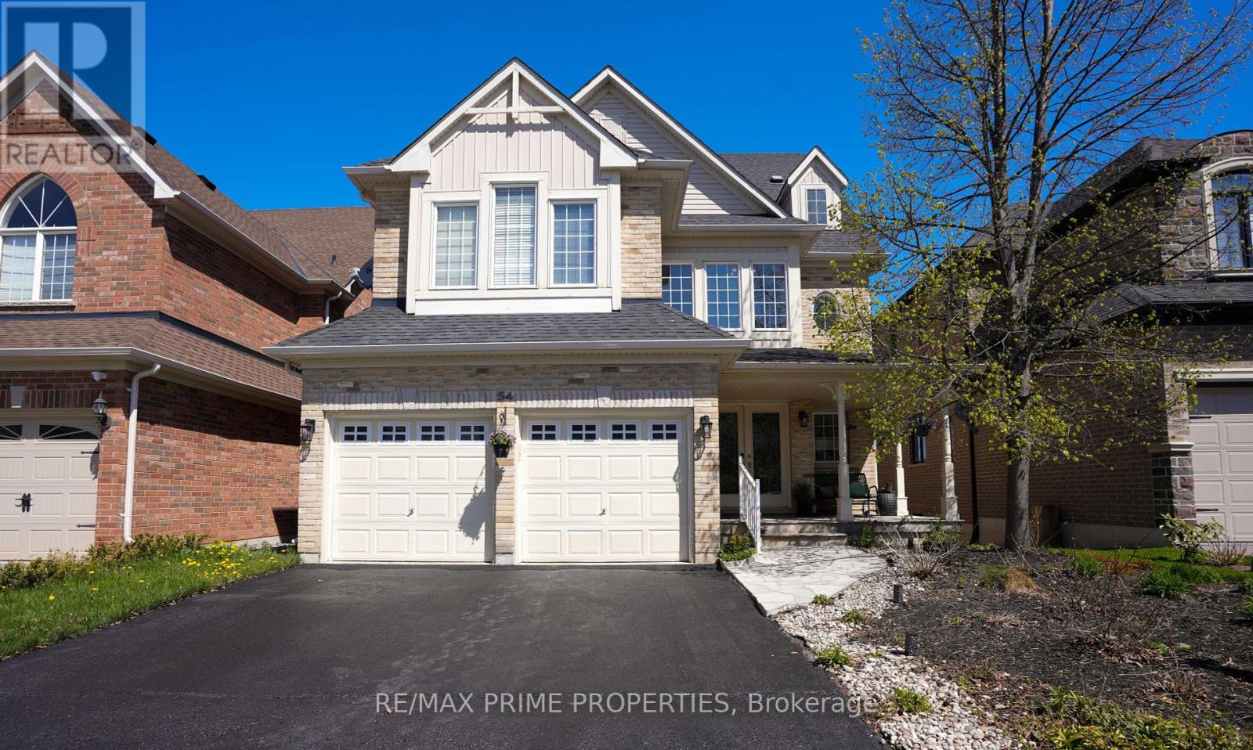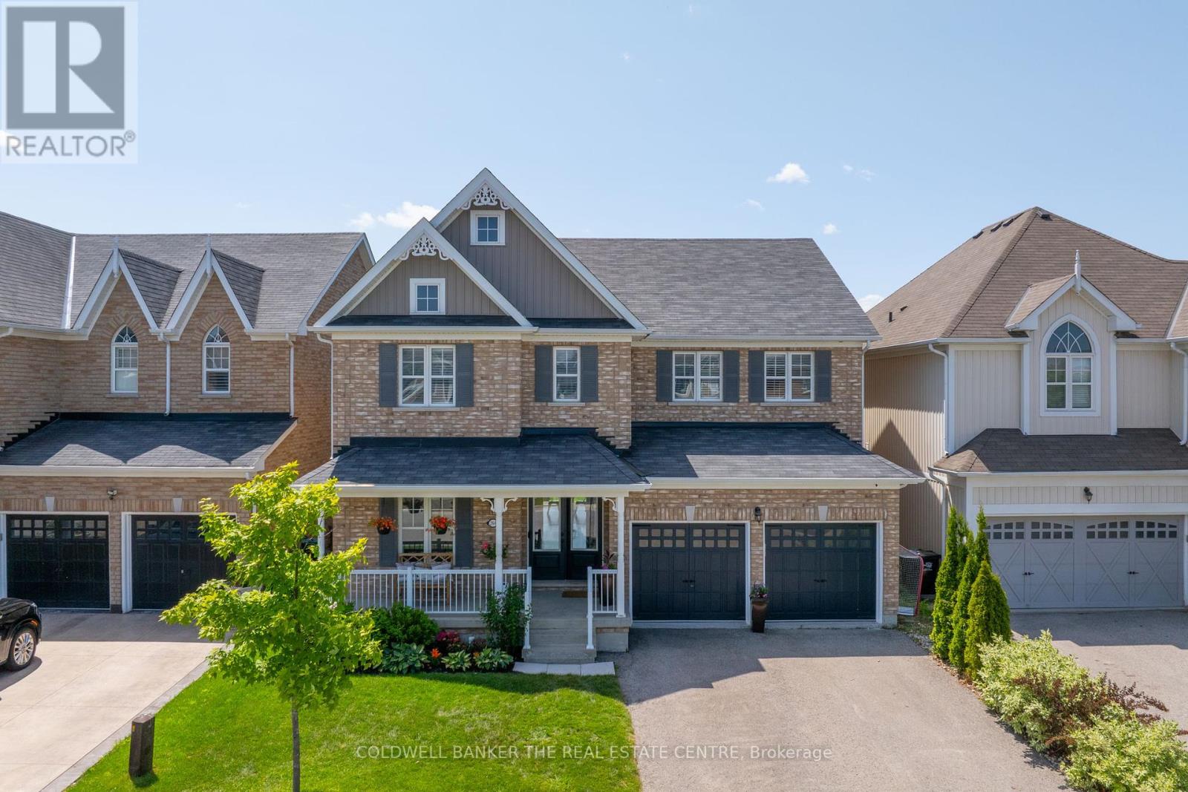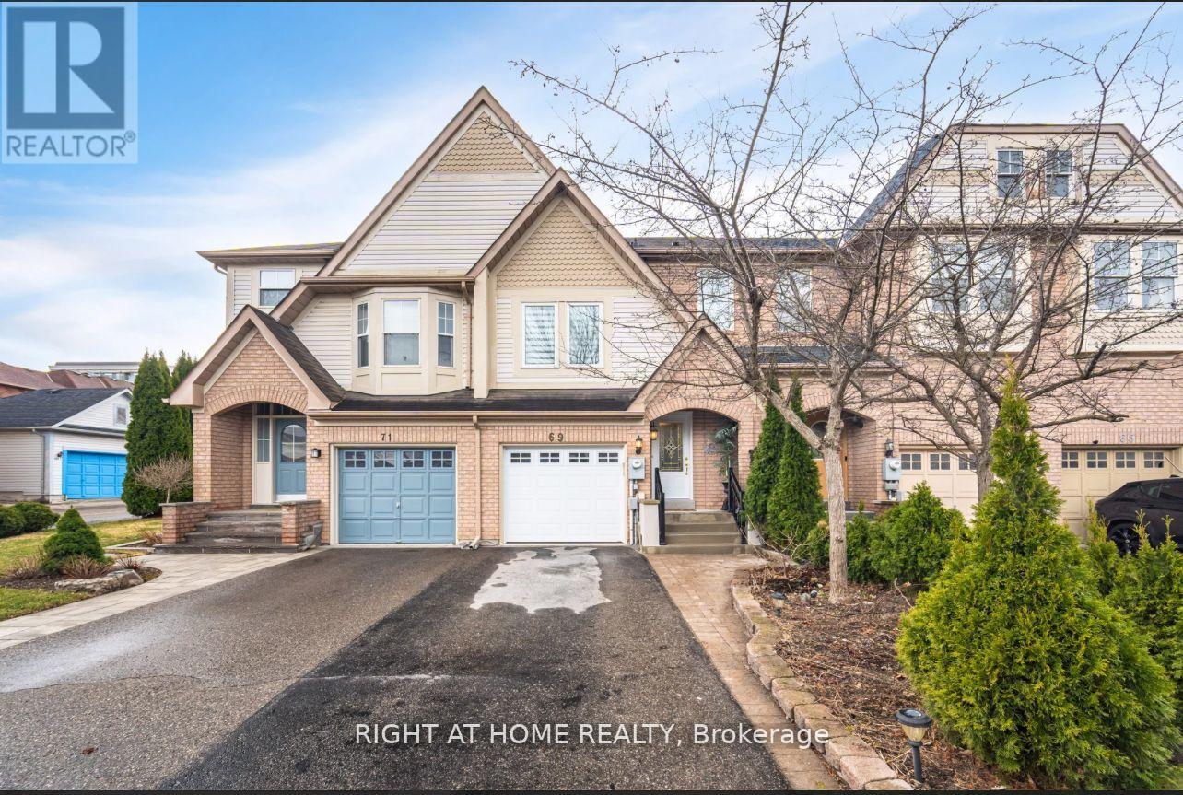21 - 21 Galleria Parkway
Markham, Ontario
Absolutely Stunning Renovated 4-Bedroom Townhome in Sought-After Commerce Valley! This Rare, Functional Layout Is Ideal for Modern and Multi-Generational Living. Never Lived In Since Full Top-to-Bottom Renovation. Bright, Airy Interior with 9' Ceilings, Oversized Windows, and Wide-Plank Water-Resistant Flooring Throughout. Sleek High-Gloss Kitchen Featuring 36x36 Porcelain Tiles, Tall Cabinets, Premium Caesarstone Counters & Backsplash, Gunmetal Double Sink, and Samsung S/S Appliances. Designer Bathrooms with 24x32 Porcelain Tiles, Custom Vanities, Gunmetal Fixtures, and High-End Finishes. Two Spacious Primary Suites on the Upper Level, Each with His & Hers Closets and 4-Pc Ensuites. Main Floor Features a Great Room and Additional Bedroom with 4-Pc Bath Access & Walk-Out. Finished Basement with Direct Access to Underground Garage. Additional Features Include Upgraded Central Vac, Remote-Controlled Lighting, New 1-Panel Doors with Black Hardware, and Modern Metal Stair Pickets. Low Monthly Maintenance Covers Water, Lawn Care, Snow Removal, Roof & Window Maintenance. Prime Location Near Hwy 404/407, GO Station, Parks, Shopping, Dining & Top-Ranked Schools. Move-In Ready A Must-See! (id:60365)
460 Balkan Road
Richmond Hill, Ontario
One of the largest and most desirable detached bungalows in the Crosby area, nestled on a massive 60' x 150' clean lot in the top-ranked Bayview Secondary School district! This fully upgraded home features a large legal addition adding approximately 300 Sq.ft. of extra living space to both the main floor and the basement. The main floor boasts hardwood flooring throughout, with a combined living room, family room and dining area; three bedrooms, including a spacious primary with ensuite; and a modern open-concept kitchen with tall cabinets, stone countertops, a center island, and stainless-steel appliances overlooking a large deck. The fully upgraded basement includes a separate entrance, large family room, two bright bedrooms, and open-concept kitchen with a dining/breakfast area and stainless-steel Appliances. Newer windows, doors, millwork, roof, A/C, Furnace, Roof, flooring, both kitchen, all 3 baths. Enjoy a large and private backyard oasis with a fully equipped in-ground swimming pool. No neighbour at the back for maximum privacy. The oversized driveway accommodates 6-7 cars. Conveniently located near Bayview Ave, shopping (FreshCo, Walmart, Food Basics, Costco), public transit to Finch Station, and GO Train access to Union Station! Don't miss this rare opportunity to own a true gem in Richmond Hill! (id:60365)
46 Bayberry Drive
Adjala-Tosorontio, Ontario
Brand New: Never Lived 5+1 Bedroom Detached home in the town of Tottenham Ontario. Ideal for families seeking comfort and modern amenities. Tandem Garage. The kitchen stands out with its elegant quartz countertops, combining durability with contemporary design. 2nd floor laundry. Solid oak staircase with metal pickets. M/bedroom with double door, 5pc ensuite, 2 walk in closets. (id:60365)
204 Alexander Road
Newmarket, Ontario
Welcome to this spacious and well-maintained 4-bedroom, 2-bathroom back-split nestled in the sought-after Gorham College Manor neighbourhood of Newmarket. This charming home offers a functional multi-level layout featuring a bright main floor living and dining area, a convenient main floor bedroom ideal for guests or multigenerational living, a cozy lower-level family room with walkout to the backyard, and a finished basement perfect for a playroom, office, or recreation space. The private, mature yard is ideal for relaxing, entertaining, or gardening, while the homes solid construction and classic features offer incredible potential for updates to make it your own. Located on a quiet, family-friendly street, you're just minutes from top-rated schools, parks, public transit, Upper Canada Mall, and Southlake Hospital. With its generous living space, prime location, and long-term investment potential, this home is an ideal choice for families and first-time buyers alike. (id:60365)
54 Vitlor Drive
Richmond Hill, Ontario
Situated on a premium ravine lot in one of Richmond Hills most prestigious communities, this exceptional residence offers the perfect balance of refined living and serene natural beauty. completely renovated main floor, where elegance meets functionality. The heart of the home is a chef-inspired kitchen, designed with top-tier finishes and appliances, complete with a walkout to an expansive deck overlooking the ravine ideal for entertaining or peaceful morning coffee.4 generously sized bedrooms, perfect for growing families or hosting guests in comfort. Stunning loft for use as a man cave or home office. The finished lower level, offering a private gym, spacious recreation room, and ample space for relaxation. From the luxurious upgrades to the unparalleled ravine setting, every detail has been carefully curated to offer exceptional value and timeless appeal. This is not just a home its a lifestyle. (id:60365)
19 York Downs Boulevard
Markham, Ontario
Welcome To 19 York Downs Blvd A Beautifully Upgraded, South-Facing Detached Home With Double Garage, Built By Minto In 2022 In The Prestigious Angus Glen Community. This Stunning 5-Bedroom, 5-Bathroom Home Offers Over $150K In Premium Upgrades, Including 9' Ceilings On The Main And Second Floors, 8' Ceilings On The Third, Smooth Ceilings Throughout, Elegant Pot Lights On The Main Floor, And Hardwood Flooring Throughout. The Open Concept Layout Features A Modern Chef's Kitchen With A Grand Quartz Centre Island, And A Spacious Family Room With A Fireplace Framed By Sun-Filled Windows. The Primary Bedroom Retreat Boasts A Lavish 5-Piece Ensuite With Comfort-Height Vanities. Enjoy The Best Of Markham Living Close To Top-Ranked Schools Including Pierre Elliott Trudeau High School, Angus Glen Golf Course, T&T Supermarket, Hwy 404/7, Markville Mall, Unionville Dining, And More! A Must See!!! (id:60365)
264 Church Street N
New Tecumseth, Ontario
Beautifully maintained 4-bedroom, 4-bathroom home in a quiet, family-friendly neighbourhood in central Alliston. Located on a mature street just minutes from schools, parks, downtown, and the hospital, this home offers plenty of space for families or multigenerational living. The main floor features open-concept living and dining areas filled with natural light, plus a large eat-in kitchen with centre island, a butler's pantry and a walkout to the backyard. The family room includes custom built-in cabinetry, bright sunny windows and a gas fireplace. Upstairs, the three large bedrooms have double wide closets and big bright windows. The very large primary suite includes two walk-in closets plus a third closet for good measure, and its own private 4-piece ensuite. In addition to a large gym, the finished basement is currently used as a bachelor-style in-law suite with kitchenette, open living/sleeping area with a large closet and a 3 piece bath. Access it through a dedicated entrance from the garage. It's great for extended family, teens needing their own space or, possibly to create a secondary unit. The backyard is west-facing with no direct rear neighbours, offering extra privacy, sun for days and an ideal spot for a pool or to create your own oasis. Updated A/C (2019), double garage, and parking for four on the private driveway with no sidewalks. Just steps to Alliston Union PS, Banting Memorial HS, parks, and walking trails, with easy access to the local rec centre, hospital, and downtown shops. A solid family home in a well-established, family-friendly neighbourhood. (id:60365)
163 Fallharvest Way
Whitchurch-Stouffville, Ontario
Absolutely Stunning 1-Year-Old Detached Home Built By Renowned Fieldgate Homes, Nestled In The Sought-After Community Of Whitchurch-Stouffville! This Modern Brick & Stone Residence Boasts A Double Car Garage With 4-Car Driveway Parking And Welcomes You With A Grand Double-Door Entry. Featuring 9 Ft Ceilings On Both Floors, An Open-Concept Layout, And Gleaming Laminate Floors On The Main Level. The Sun-Filled Family Room Offers A Cozy Fireplace And Oversized Windows. The Gourmet Kitchen Showcases A Central Island, Granite Countertops, Extended Cabinetry, And Stainless Steel AppliancesPerfect For Family Living And Entertaining. Convenient Main Floor Laundry Room. The Second Floor Features 4 Spacious Bedrooms And 3 Full Bathrooms, Including A Primary Suite With A Spa-Like Ensuite And Walk-In Closet. Builder's Side Entrance To The Unfinished Basement Provides Excellent Potential For Future Income Or In-Law Suite. A Generous Backyard Awaits Your Personal Touch. Close To Schools, Parks, Trails, And All AmenitiesA Perfect Blend Of Luxury And Practicality! (id:60365)
109 Imperial Crescent
Bradford West Gwillimbury, Ontario
This beautifully upgraded 4-level backsplit offers a spacious and inviting layout. The main floor features a stylish modern kitchen, open living and dining areas with abundant natural light, and quality finishes throughout. Upstairs, you'll find three comfortable bedrooms with ample closet space. The lower level offers a cozy family room with a fireplace, while the fully finished basement provides extra living space, perfect for a recreation room. It also includes an additional bedroom, ideal for guests or a home office. Outside, a large double deck including built-in benches provides lots of space to entertain outdoors and overlooks a well-maintained backyard. Over $50K in recent upgrades include a renovated bathroom, new appliances, a premium water filtration system, attic insulation, interlocking, and a refreshed deck. Situated in a family-friendly neighborhood, this home is close to parks, schools, and shopping - ready for you to move in and enjoy! (id:60365)
15 Recreation Drive
Innisfil, Ontario
Get the golf cart ready! Are you looking for an active lifestyle? Ready to downsize? Come check out Sandycove Acres! A fabulous community located just 45 minutes North of Toronto. Amenities include: 2 salt water pools, gym, 3 rec centres, woodworking shop and NEW pickleball courts! Community events, dances and too many clubs to mention! Are you looking for a newer build/construction with all the bells & whistles? This home is sure to impress! Stylish & modern Essex model located on quiet Crescent. This lovely bungalow checks all the boxes. With over 1400 sqft, this warm and inviting home makes for an easy downsize. Open concept living/dining room with vaulted ceilings & gas fireplace. Modern & fresh white kitchen with in floor heated flooring, diamond cut tile backsplash, pot drawers & gas range. Breakfast nook overlooking a spacious family room. 2 generously sized bedrooms & bathrooms. The primary suite features a walk in closet and 3 piece ensuite bath with heated floors. The 2nd bedroom makes a great office or guest room with additional 4 piece bath with in floor heating. Fully landscaped yard with lots of privacy. Covered front porch with flat entry and 2 parking spaces. Private yard with no neighbours behind! Lovely deck with attached awning and natural gas BBQ hook up. Attached storage room with access to the poured concrete crawl space. Additional updates include central vacuum, HRV & water softener. Such a fabulous and convenient location in the park! Just a very short walk to the main amenities. 10 minutes to South Barrie Go, shopping & Innisfil Beach Park. (id:60365)
69 Evelyn Buck Lane
Aurora, Ontario
Fabulous freehold townhouse in Aurora! One of the most sought after neighbourhoods! The spacious driveway easily accommodates two cars. Conveniently situated within walking distance of schools, malls, Lambert Wilson Park, and trails, with easy access to transit, and just minutes away from the Go Train station. (id:60365)
39 Howard Road
Newmarket, Ontario
Welcome to 39 Howard Road, a truly exceptional custom-built executive residence in the heart of Newmarket. Set on a rare and private 60 x 200 ft pool-sized lot, this home offers over 5,000 sq.ft. of exquisitely finished living space, thoughtfully designed for both luxury and function. The main floor boasts 10 ft ceilings, upgraded moulding and trim work throughout, wide-plank hardwood floors, and a seamless open-concept layout anchored by a chef-inspired kitchen with premium appliances and custom cabinetry. Pre-wired for smart home technology, this home blends classic craftsmanship with modern convenience. The upper level features 9 ft ceilings and generously sized bedrooms, including a stunning primary suite with soaring 11+ ft coffered ceilings, a private wet bar, spa-like ensuite, and walk-in closet. The finished basement adds valuable living and entertaining space, perfect for extended family or recreation. A rare tandem 3-car garage with drive-thru access adds flexibility for vehicles, toys, or a workshop. The professionally landscaped grounds include a functioning wellideal for maintaining the lawn or filling a future pool with ease and at no cost. Located near top-rated schools, parks, shopping, and highway access, this is an extraordinary opportunity to own a statement home on one of Newmarkets most coveted streets. (id:60365)













