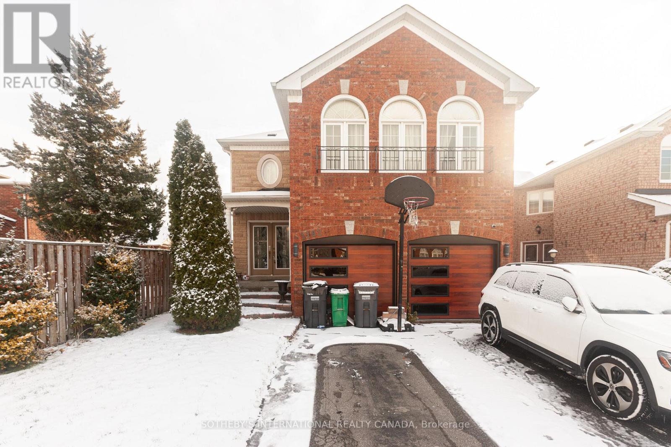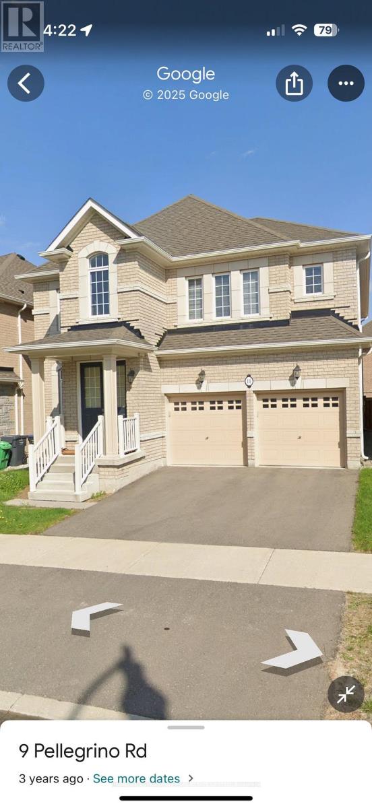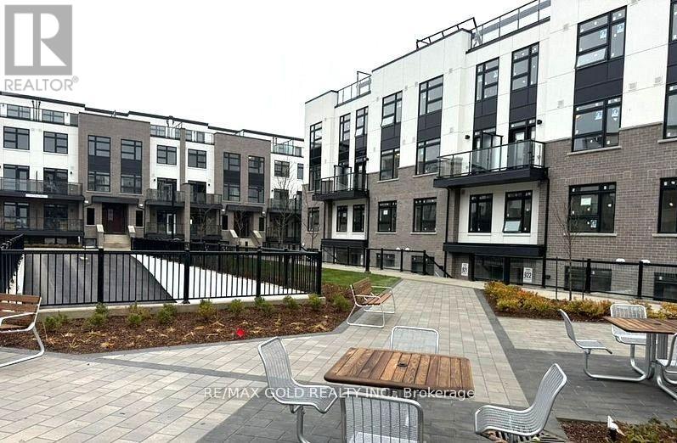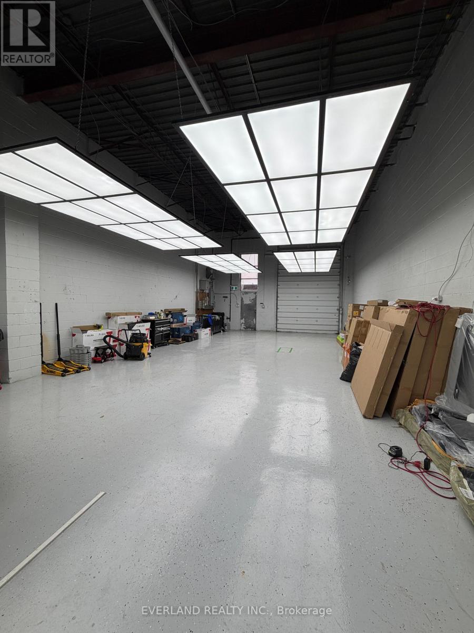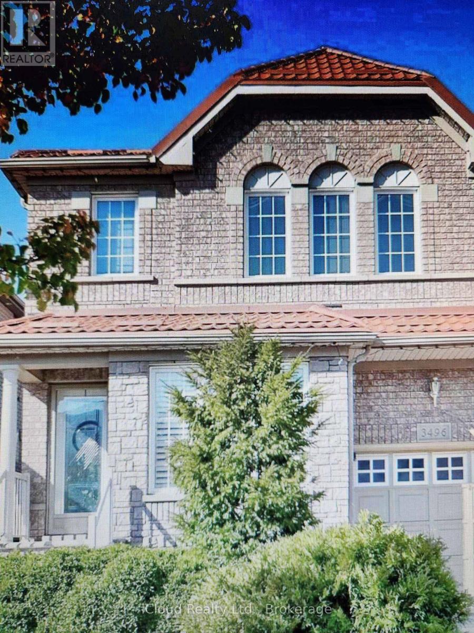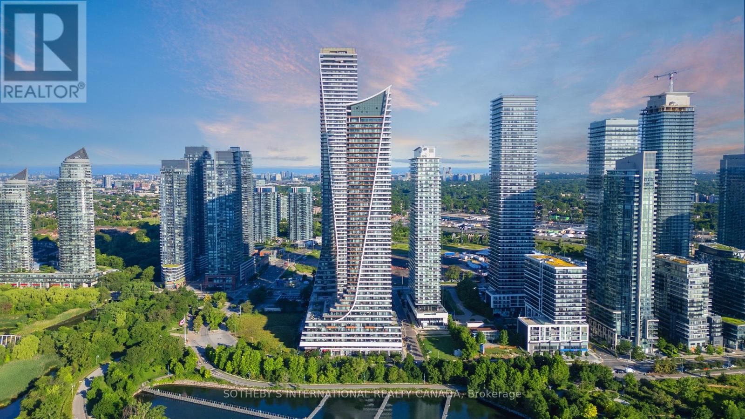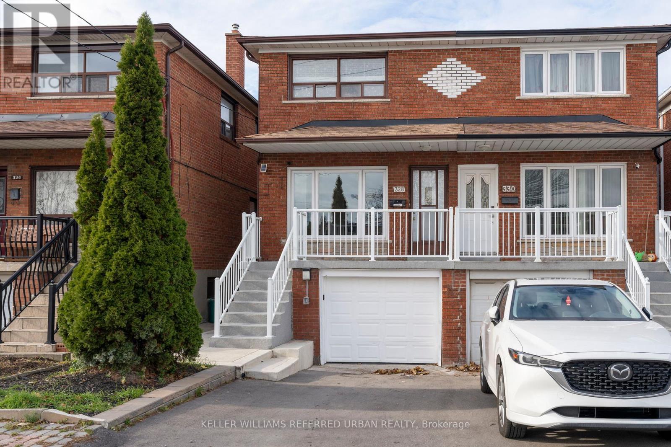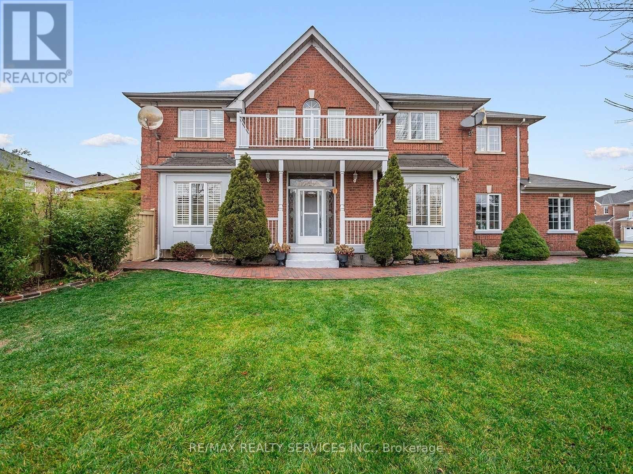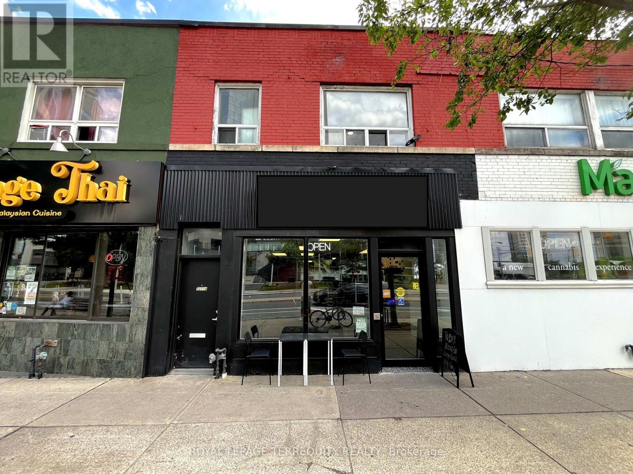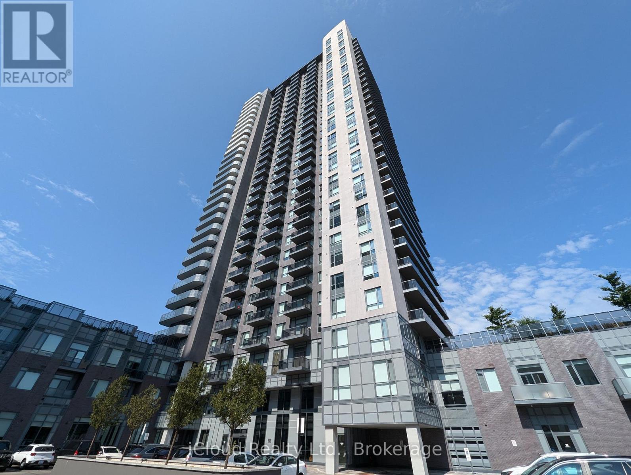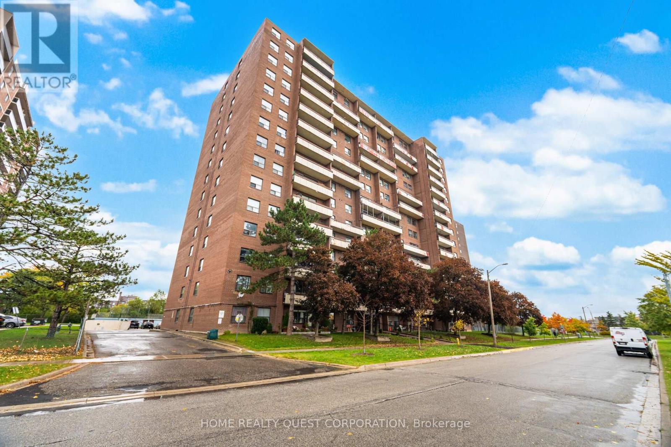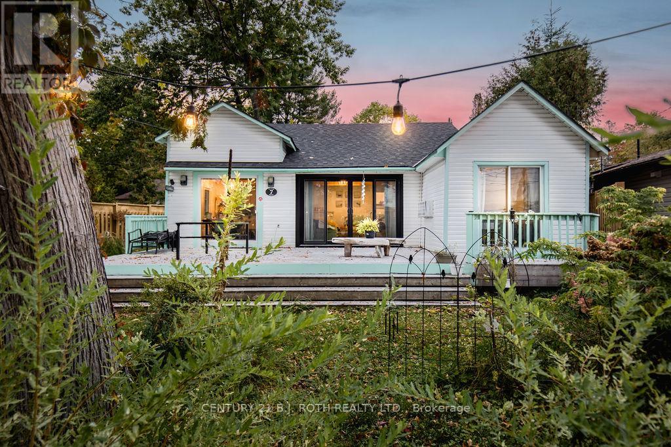Basement - 1182 Blueheron Boulevard
Mississauga, Ontario
The prime area of East credit in Mississauga, never lived in a legal 2 bedroom apartment . Located on a quiet child friendly street located in the community of east credit in Mississauga and Lake Ontario. All brand new appliances. Close to all amenities including schools, shopping, entertainment, transit. Close to highways including 401 and 403. Square One is one of the biggest malls of Canada, is a few minutes away. (id:60365)
11 Pellegrino Road
Brampton, Ontario
3 Bedroom Legal Basement Apartment With Separate Entrance, Spacious room, Laminate Flooring Throughout, Lot Of Natural Light, Pot Lights, Spacious Bedroom With Closet In Bedroom, Standing Shower In Bath, Ensuite Laundry, All Brand New Appliances. Minutes Away From Go Station, Plaza, Schools, Close To Park, Mount Pleasant Bus And Go Transit. Couple Preferred. Aaa Tenant. (id:60365)
115 - 1573 Rose Way
Milton, Ontario
This Luxury Stacked Townhome Dorset Model 1311 Sq ft built by Fernbrook Located Right In The Heart Of Milton. This Stylish & Spacious Home Features 2 Bedrooms & 2 Full Bathrooms, Open-Concept Layout Comes With Great Finishes, Creates An Inviting Space For Comfortable Living. Modern Kitchen With Extended Cabinets And Quartz Countertops And Undermount Sink. Second Floor Area Leads Out To A Spacious Terrace. Located In The Heart Of Milton. Show Anytime** (id:60365)
876 Magnetic Drive
Toronto, Ontario
Profitable EV & Luxury Auto Customization Business for Sale - Toronto (North York)Turnkey and profitable automotive customization and protection business strategically located in North York with excellent highway access and a strong, growing customer base. This modern, well-equipped shop specializes in high-demand services for EV and luxury vehicle owners, including paint protection film (PPF), window tinting, full/partial colour wraps, cosmetic exterior upgrades, interior enhancements, and premium accessory installations. The business operates with a streamlined workflow, professional installation standards, and a proven track record of repeat and referral clients. The service mix is highly aligned with current market demand as EV adoption accelerates across the GTA, creating continued upside for expansion in both volume and product offerings. Ideal for an owner-operator, automotive entrepreneur, or investor seeking a stable cash-flowing business with strong growth potential in the EV aftermarket and vehicle personalization sector. Training/transition support available to ensure a smooth handover. (id:60365)
3496 Covent Crescent
Mississauga, Ontario
Bright, open concept, 9-ft ceiling, hardwood floors and crown moulding throughout main floor. Oak stairs, 3 good size bedrooms, primary bedroom with 4-pc ensuite and walk-in closet. Kitchen with quartz countertop. Walkout to fully fenced backyard. Entrance to garage from within. Stamped concrete driveway. Fully finished basement with rec room and 3-pc bathroom. Close to transit, shopping, schools, parks, highways and the enormous variety of restaurants on Eglinton Ave & Ridgeway Drive. (id:60365)
906 - 20 Shore Breeze Drive
Toronto, Ontario
Experience elevated lakefront living in this exceptional condo, showcasing forever views of the lake and the iconic Toronto skyline. Step inside to a freshly painted, bright, and airy interior and 10-foot ceilings that amplify the sense of space and luxury. Enjoy a newly upgraded balcony floor-the perfect spot to soak in those unobstructed views. The stylish kitchen shines with a new backsplash, high-end appliances, quartz countertops, and a central island/breakfast bar ideal for effortless cooking and entertaining. The spa-inspired bathroom features premium tile flooring, a glass shower door, and generous storage. A full-size locker adds even more convenience. Perfect for families and professionals alike, you're steps from top restaurants, transit, parks, and miles of waterfront trails-including Humber Bay Shores Park and Amos Waites Park. Live the resort lifestyle with world-class amenities: a saltwater pool and hot tub, fully equipped gym, spinning, yoga and CrossFit areas, party rooms, BBQ terrace, theatre, and games room. All just minutes to downtown Toronto and the airport. Don't miss this rare chance to own luxury lakefront living at its finest! (id:60365)
328 Weston Road
Toronto, Ontario
-Welcome to this beautiful 2-storey, brick home featuring 3+1 Bedrooms, 2 Baths, and Parking for up to 3 cars! This home is in great, move-in condition and perfect for a growing family. The convenient, central location offers easy access to Hwys 400 & 401, public transit at your doorstep, and The Stockyards and other retail within walking distance or a short drive! This freshly painted home features recently refinished hardwood flooring throughout, 2 baths, a finished basement with direct access from the garage, and a cozy, private backyard for summer BBQs with patio area. Many recent updates include roof shingles (2 yrs ago), Newer furnace and HWT, concrete walkway, new stainless steel appliances and light fixtures throughout. Don't wait - wrap this beautiful home up just in time for the holidays!! (id:60365)
1 Pilgrim Place
Brampton, Ontario
Welcome to 1 Pilgrim Place - a stunning family home in the desirable Fletcher's Creek community. Offering 2,226 sq. ft. of finished living space with 4 bedrooms and 4 bathrooms, this property showcases exceptional style, comfort, and curb appeal. The main level features a warm and inviting family room with a fireplace, a convenient laundry room with direct access to the garage, a bright eat-in kitchen, and a grand 2-storey foyer that sets the stage for the rest of the home. The second floor offers 4 spacious bedrooms, including an impressive primary suite with a generous layout. Two full bathrooms and an open view to the main floor complete this functional upper level. Close to top-rated schools, parks, shopping, restaurants, and all major amenities. Pride of ownership throughout-shows 10/10. (id:60365)
3371 Bloor Street W
Toronto, Ontario
Prime Retail/Multi-Use Space in the Heart of Etobicoke! Exceptional opportunity to lease a bright, open commercial space on the west end of Bloor Street-just steps from Islington Station, the Kingsway, and some of the area's most popular restaurants and shops. Located in a high-traffic corridor surrounded by a well-established and desirable residential community, this space offers unbeatable convenience and exposure. Enjoy easy access to transit, charming local cafés, boutique shops, and a variety of amenities-all within walking distance. Approx. 1,100 sq. ft. of main-floor space with a flexible layout. Full high-ceiling basement for additional storage or operational use. Recently upgraded for food use-ideal for café, quick service restaurant, or retail concept. 2 exclusive parking spots included. Excellent street visibility on bustling Bloor St. with steady pedestrian flow. Ample public parking on side streets and nearby lots. Perfect for retail, service, or food operators looking to establish a presence in one of Etobicoke's most dynamic neighbourhoods. (id:60365)
2821 - 8 Nahani Way
Mississauga, Ontario
WOW!!! Live In The Heart of Central Mississauga. Close to All Transportation Including Hwy's 403, 401, 410, 407 & QEW. New Hazel McCallion/Hurontario LRT at Doorstep (under construction). Just Minutes Away from Mississauga Square One Bus Terminal for MiWay/Mississauga Transit and GO Bus. Modern, Open Concept Design in Newer Condo Featuring 2 Bedrooms + 2 Full Bathrooms + Balcony + 1 Parking + 1 Locker. Bright 'Corner Unit' with Large Windows. Soaring 9' Ceilings. Open Kitchen Features Stainless Steel Appliances & Granite Countertops. Open Concept Living & Dining Areas. Open Balcony with Unobstructed Panoramic South & East Views. Primary Bedroom has 4-pc Ensuite Bathroom. Convenient Ensuite Laundry with Frontload Washer & Dryer. Great Building Amenities Includes Concierge, Lounge, Gym/Exercise Room, Swimming Pool, Kid's Play Area, BBQ Area, Party Room, Bicycle Storage Area and Visitor's Parking. Close to Square One Shopping Mall, Restaurants, Cafes, Schools, Parks, Place of Worship & More! 1 Underground Parking + 1 Locker Included. Tenant Pays Own Heat, Hydro & Water. No Pets & Non-Smokers. Available December 1, 2025. *Note: "(eg)"-Furnished Pictures are for Ilustrative Purposes only and are of a Differerent Unit with the Same Layout. (id:60365)
203 - 45 Silverstone Drive
Toronto, Ontario
Massive 1710 sq.ft. of living space on rare 2 level condo! Welcome to this spacious, 3 (THREE) Large bedrooms, 2 FULL BATH Condo featuring an open-concept main floor, convenient ensuite laundry, and a fantastic layout perfect for large families or shared living. Enjoy two private entrances for added flexibility and your own private balcony with beautiful views.Most utilities are included-offering exceptional value! Mature quite family oriented builing! Located in one of the city's most convenient areas, just steps to parks, library, pool, schools, shopping, groceries, Hospital, ***Newly Opened FINCH WEST LRT**** and Humber College. Come see it for yourself-you'll be AMAZED by the huge size of all three bedrooms and the functional layout this home offers! Includes 1 underground parking and 1 large Storage Locker. Available January 1st.***Landlord will have the property Painted and Professionally cleaned the first week in January***Act now property perfect for a large family*** (id:60365)
7 Oliver Drive
Tiny, Ontario
Ever dreamed of waking up to a view of the water? Then 7 Oliver Drive may be exactly what you are searching for! This newly renovated 3-bedroom, 1-bathroom home in Tiny is available for a flexible short or long term lease in the sought-after Balm Beach area. Just 10 minutes from Midland, the Rail Trail, and only steps from Balm Beach. The home features a new custom kitchen with quartz countertops & maple wood, custom sliding doors, and energy-efficient windows throughout that let in an abundance of natural light. The home has a UV and water filtration system to ensure you are getting the purest water possible, and the second and third bedrooms include space efficient for multi purpose use custom made murphy beds & dressers. The large yard features a full wrap around fence, beautiful gardens, enough space for a boat or trailer, and parking for up to 4 cars. Additional features include an ensuite washer/dryer, a fully insulated attic, and security cameras. (id:60365)

