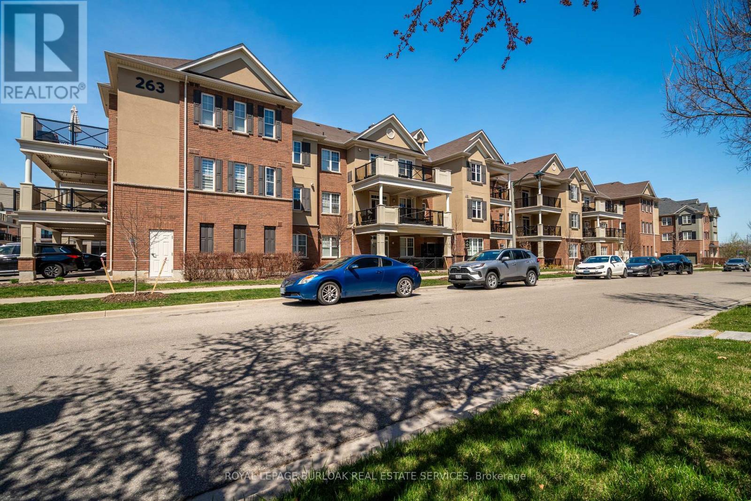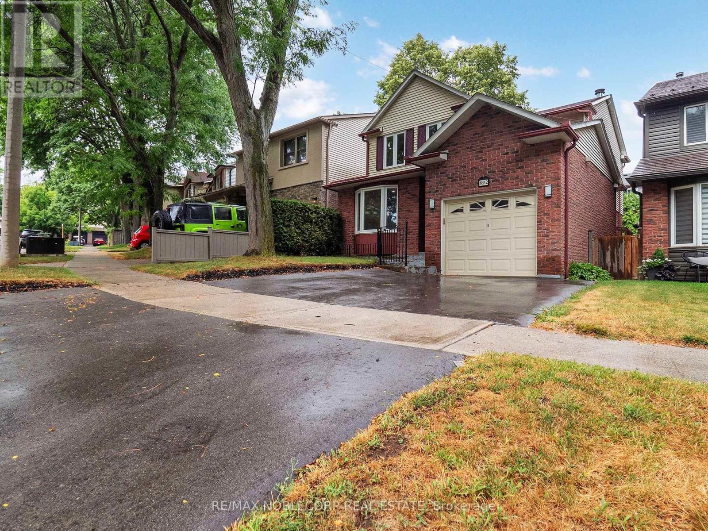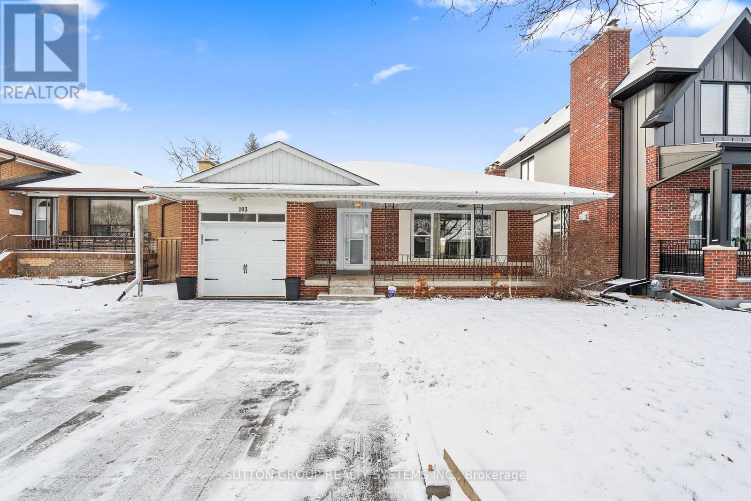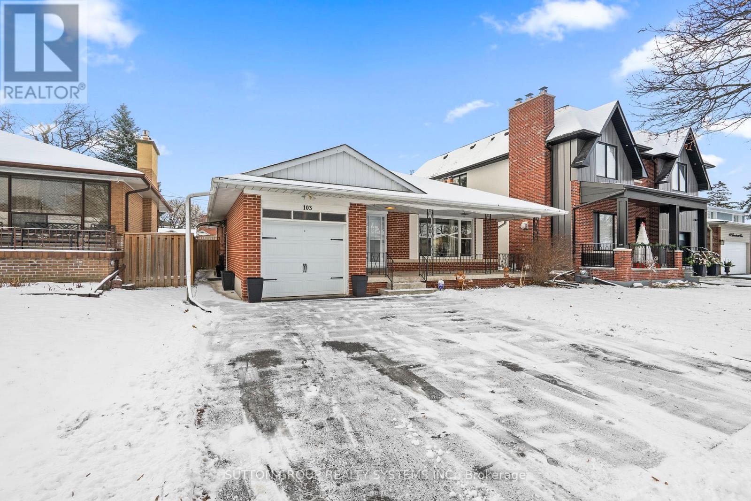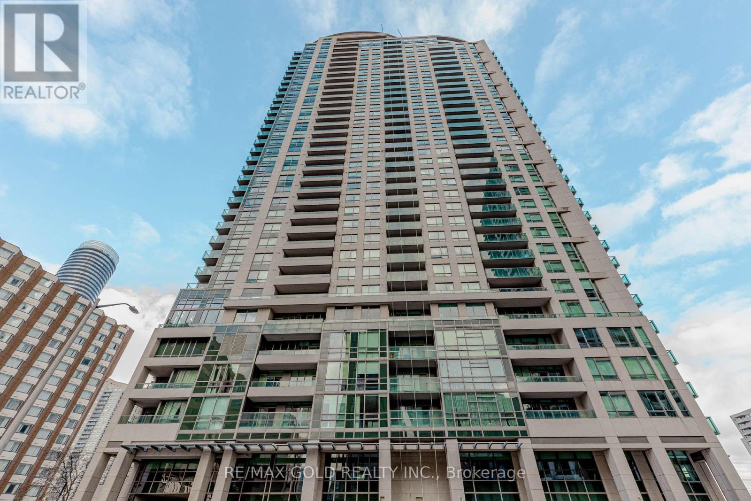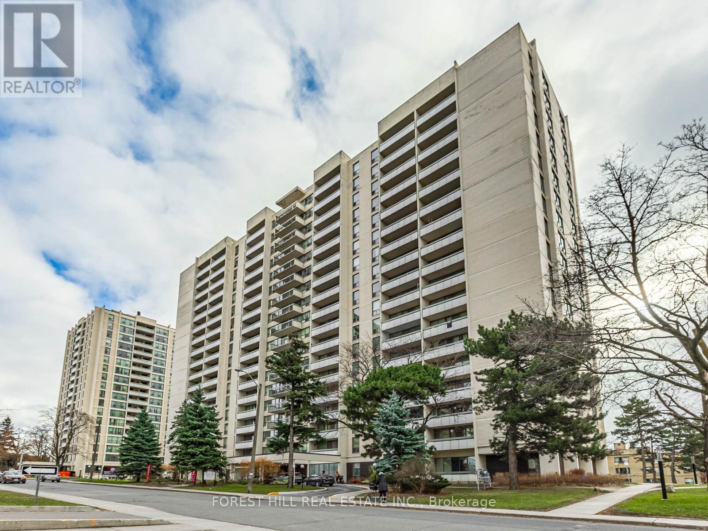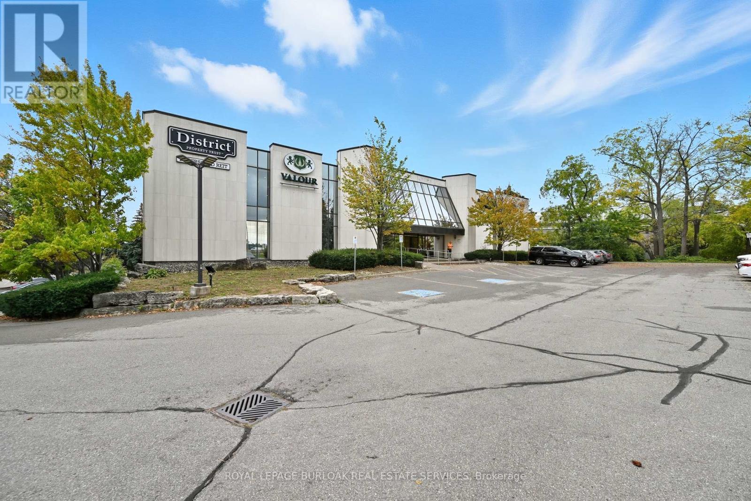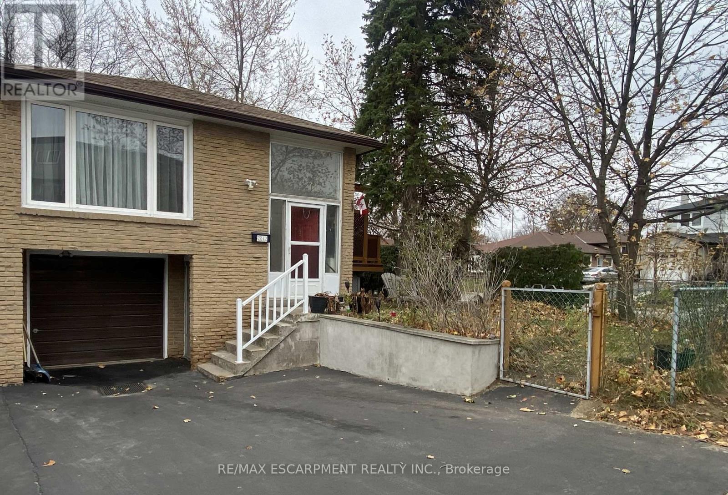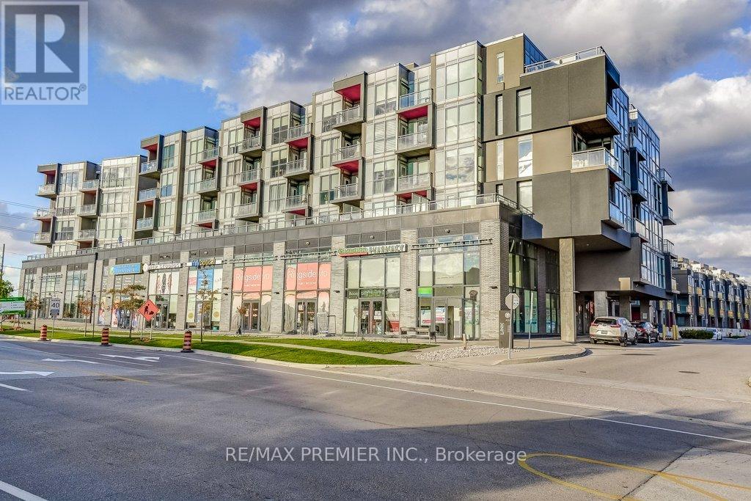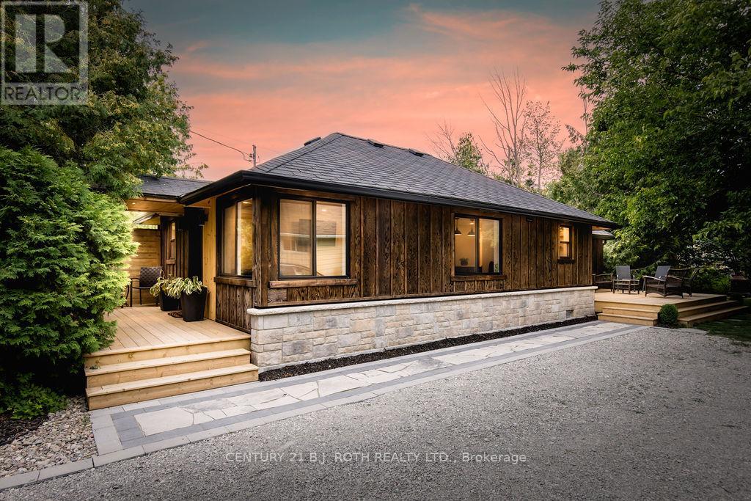303 - 263 Georgian Drive
Oakville, Ontario
No detail was overlooked in the professional renovation of this luxurious executive townhome. Nestled in the highly desirable Oak Park neighbourhood of Oakville, it offers the perfect balance of convenience and natural beauty, with easy access to local amenities, scenic trails, and parks, as well as being just minutes from major highways. Highlights include Kitchen Aid appliances, elegant porcelain countertops with waterfall edge and backsplash, stunning oak wood flooring, modern lighting, and California shutter throughout. The expansive top-floor patio equipped with a gas line, is ideal for entertaining. Additional storage space is provided with a garage and locker below. (id:60365)
892 Sweetwater Crescent
Mississauga, Ontario
Charming Lorne Park Detached Home in a Highly Desirable Location! Perfect for families or first-time buyers, this home offers exceptional value in one of Mississauga's most sought-after neighbourhoods. Fully updated with brand new kitchen, modern bathrooms and fixtures, finished basement with additional washroom, bedroom & rec room, hardwood floors throughout, large backyard with deck and tiered landscaped garden. Located within a top-rated school district, residents will enjoy an abundance of nearby parks, trails, and recreational opportunities. Just minutes from Lake Ontario, the Credit River, and the vibrant community of Port Credit. Nestled on a quiet, tree-lined crescent, this home features a finished lower level with a walkout to a beautifully landscaped lot. A private driveway with a garage provides ample parking. Conveniently located near both Port Credit and Clarkson GO stations, making commuting to Toronto simple and efficient. ** See virtual tour for 3D tour and all photos/floorplans ** (id:60365)
Main Floor - 103 Summitcrest Drive
Toronto, Ontario
Welcome to this well-maintained Etobicoke bungalow, ideally located on a quiet, family-friendly street in one of the area's most desirable neighbourhoods. This main-floor-only rental offers three spacious bedrooms, bright living and dining areas, and hardwood floors throughout, creating a warm and inviting space for everyday living. The kitchen provides ample storage and natural light, making it functional and family-friendly. Enjoy the convenience of private ensuite laundry, exclusive use of the garage and driveway parking, and a spacious deck perfect for relaxing or entertaining outdoors. Situated close to top-rated schools, parks, transit, shopping, and major highways, this home ensures easy commuting and access to daily amenities.A rare opportunity to lease a well-kept home in a quiet residential pocket with exceptional comfort and convenience. (id:60365)
Basement - 103 Summitcrest Drive
Toronto, Ontario
Welcome to this 2-bedroom basement suite in a well-maintained Etobicoke bungalow, featuring a separate entrance for privacy and independence. This unit offers two bedrooms, bathroom with a bathtub, a functional living area, and a kitchen.Tenants will enjoy private ensuite laundry and one driveway parking space. Located in a quiet, family-friendly neighbourhood, the suite is close to top-rated schools, parks, shopping, transit, and major highways, offering convenience for commuting and daily needs.A rare opportunity to rent a self-contained, well-kept suite in a desirable Etobicoke location. (id:60365)
8 - 8 Melanie Drive
Brampton, Ontario
Location, Location, Location!! Rarely Found Small Industrial Unit with Drive in Door, Nice Clean Unit, laminate floor recently installed in office area. Ready to Move in. Perfect for your clean light industrial business (id:60365)
1507 - 208 Enfield Place
Mississauga, Ontario
In The Heart Of Mississauga, Square One Area, Steps To Hwy, Shopping, Schools. Absolutely Beautiful Sundrenched 2 Bed, 2 Bath Split-Plan Unit With Floor To Ceiling Windows Enormous Balcony W/ Unobstructed S/W Views. Brand New High-Quality Floor, Freshly Painted, Custom Window Coverings, Upgraded Lighting Through Out. South-Westerly View Allows Lots Of Natural Light. Well Maintained Unit. (id:60365)
416 - 377 Ridelle Avenue
Toronto, Ontario
Location! Location! "Rosebury Square" This 713 Sq Ft Unit Includes A Walk-Out From The Living Room To An 85 Sq Ft North Facing Balcony! Two Months Free Rent With A 14-Month Lease and a $200 Laundry Card. 1 Bedroom, 1 Bathroom And A Den. See Attached Layout. Renovated Kitchen With Stainless Steel Appliances! Hardwood Floors. Absolutely Stunning Deluxe Renovation! Ready For Immediate Occupancy. Fitness Centre Coming Soon! Sobey's, Pharmacy, Convenience Store, Hair Dresser And More Located Next Door. Parking If Needed $150 Per Month. Locker On A Wait List. *Hydro & Water Extra* A Must See! 5 Minute Walk To Subway - Steps To The Bus. (id:60365)
1918 - 377 Ridelle Avenue
Toronto, Ontario
Location! Location! "Rosebury Square" This 700 Sq Ft Unit Also Includes A Walk-Out From The Living Room To A 90 Sq Ft North Facing Balcony. 2 Months Free Rent With A 14-Month Lease. 1 Bedroom, 1 Bathroom. See Attached Layout. Renovated Kitchen With A Center Island And Stainless Steel Appliances! Hardwood Floors. Absolutely Stunning Deluxe Renovation! Ready For Immediate Occupancy. Fitness Centre Coming Soon! Sobey's, Pharmacy, Convenience Store, Hair Dresser And More Located Next Door. Parking If Needed $150 Per Month. Locker On A Wait List. *Hydro & Water Extra* A Must See! 5 Minute Walk To Ttc, Bus And Subway. (id:60365)
103 - 3410 South Service Road
Burlington, Ontario
Sublease opportunity within a professionally managed office building offering exceptional QEW exposure and prominent signage opportunities. The property features recently upgraded common areas, including modern lobbies, refreshed elevators, and fully accessible washrooms. The building provides a generous parking ratio of 4.5 stalls per 1,000 SF, with reserved spaces available. Utilities are included in TMI. The head lease runs until February 29, 2028, providing a secure remaining term. The subtenant has the option to lease the premises furnished, offering a turnkey occupancy solution. (id:60365)
2012 Bonnymede Drive
Mississauga, Ontario
Well maintained 2 bedroom, 1 bathroom basement apartment in family friendly Clarkson Village. Unit features private entrance, laminate floors, laundry, open concept kitchen and dining area with family room and 2 large bedrooms. One parking spot available for small size vehicle. Great location: walking distance to Clarkson Crossing plaza, grocery, drug store, LCBO, shops, restaurants, community centre and Clarkson Go. Nearby schools and bus routes and surrounded by parks and greenspace, with easy access to major highways. Tenant responsible for 30% of home monthly utilities. (id:60365)
C417 - 5260 Dundas Street
Burlington, Ontario
Bright & Beautiful Corner Suite - Fully Furnished! Let the sunshine in! This bright, top-floor corner unit offers 9-foot ceilings, floor-to-ceiling windows, and a modern open-concept layout designed for both comfort and style. Featuring laminate flooring, quartz countertops, and full-sized stainless steel appliances, this upgraded suite also includes an enhanced breakfast bar, custom mosaic backsplash, and a convenient pantry. Two full-sized bedrooms provide ample space for living, working, and relaxing, while the private balcony overlooking the courtyard offers the perfect spot for your morning coffee or evening unwind. Fully furnished with comfort and space optimization in mind, this stylish home is move-in ready and ideal for professionals, couples, or small families seeking a luxurious lifestyle in one of Burlington's most desirable neighbourhoods. Enjoy the convenience of one underground parking space, with the option to lease a second, and a location that's truly unbeatable - walk to shops, schools, and restaurants, explore parkland and trails just outside the complex, and take advantage of public transit right at your doorstep. Highway 407, the hospital, golf courses, and Bronte Provincial Park are all just minutes away.Residents of this well-managed building enjoy an exceptional array of amenities including a fully equipped gym, jacuzzi/spa, steam room, dry sauna, party room, billiards room, and a rooftop garden with BBQ area - everything you need for relaxation, recreation, and a true sense of community. This incredible unit is awaiting a Triple-A, responsible, and courteous tenant - ready to enjoy modern Burlington living at its finest! (id:60365)
12 Domar Road
Tiny, Ontario
Looking for the perfect blend of modern comforts and serene natural beauty? Look no further than 12 Domar Road in Tiny! This fully furnished 3-bedroom, 1-bathroom detached home was recently renovated from head to toe. The entire property has been re-built with modern fixtures, appliances, and amenities. This charming property is just a 5-minute walk to Balm Beach and a short 10-minute drive to Midland, offering both relaxation and convenience. The well-equipped kitchen, featuring quartz countertops, flows effortlessly into the dining/living areas, making meal prep and entertaining a pleasure. The bright, spacious living room, filled with natural light, is perfect for unwinding and savouring the peaceful atmosphere. Step outside to a landscaped backyard complete with a deck, ideal for outdoor dining, barbecues, and more. Do not miss out on this unique opportunity to lease a charming year-round retreat in the heart of Tiny! (id:60365)

