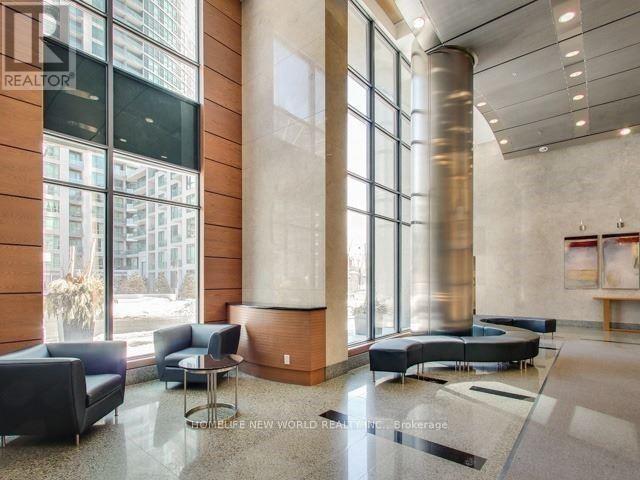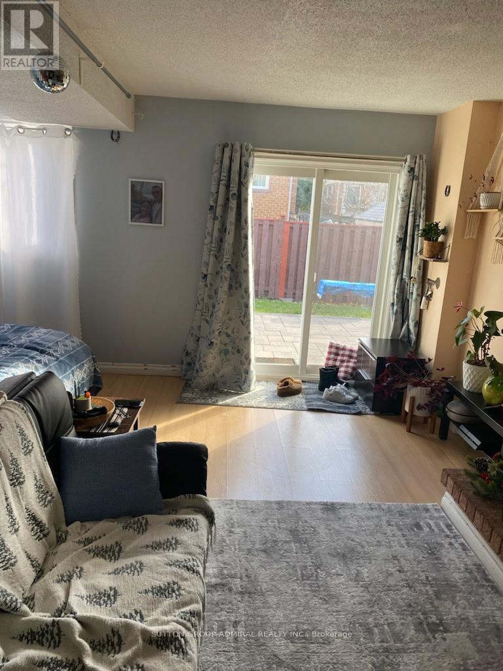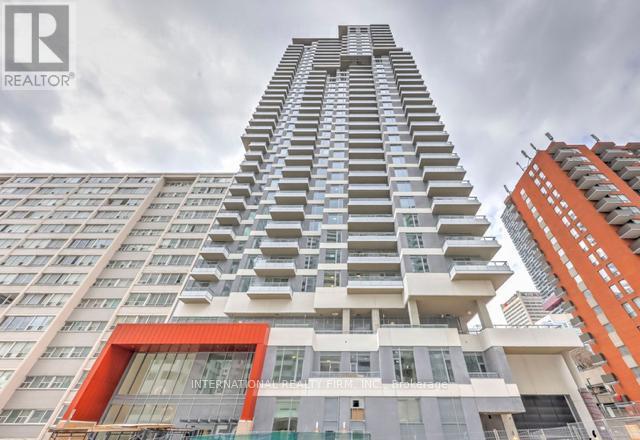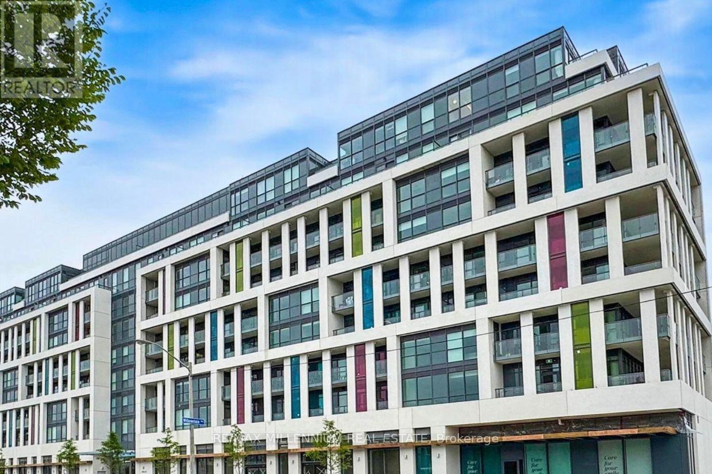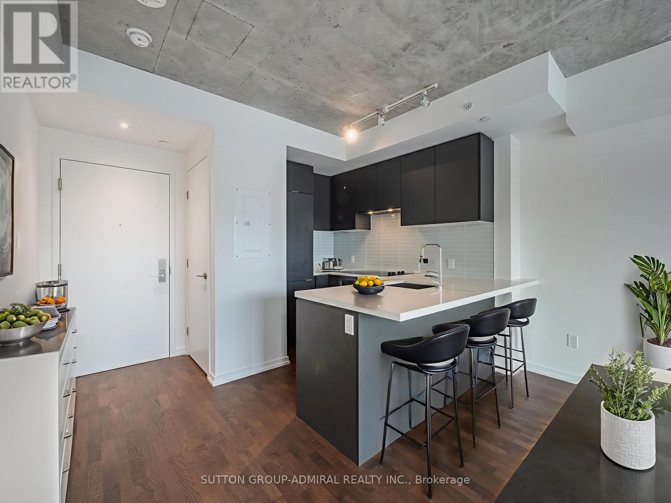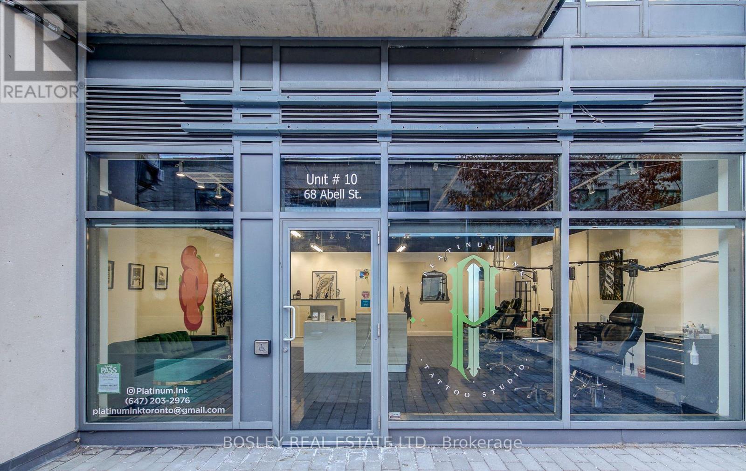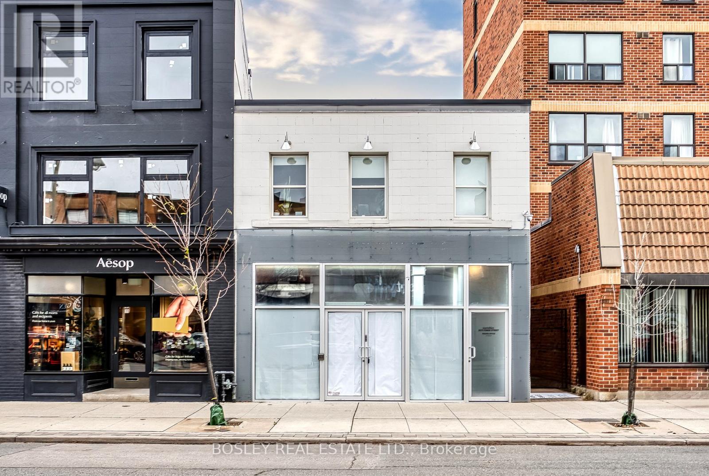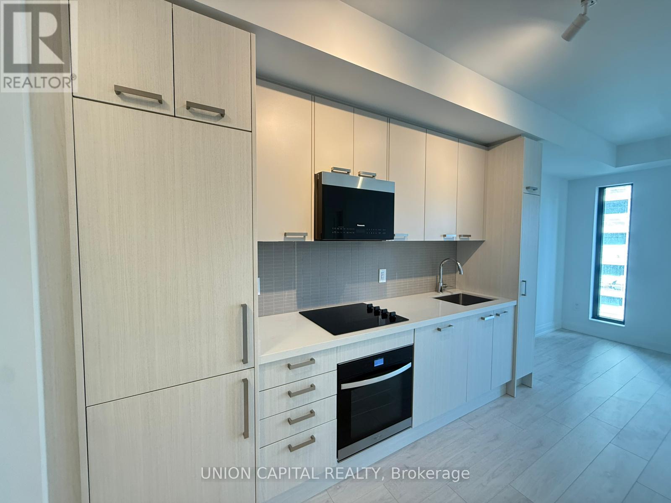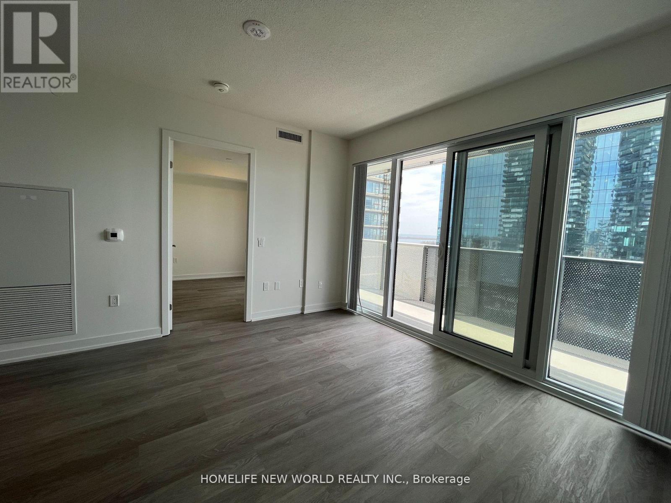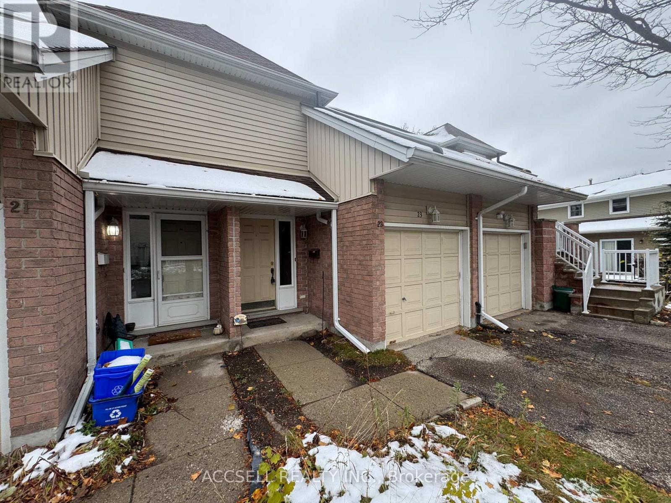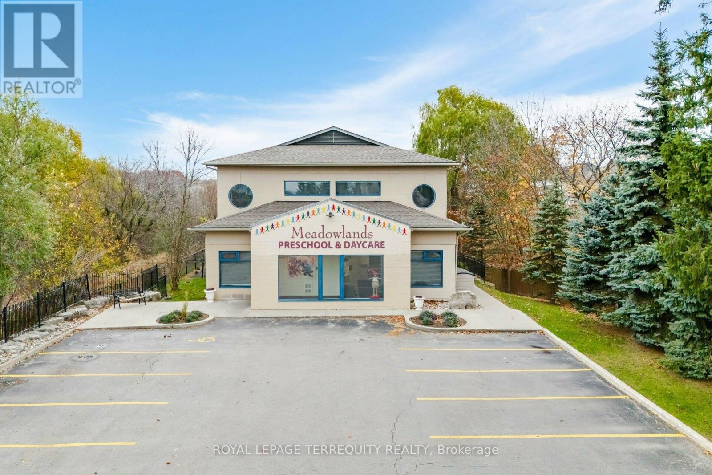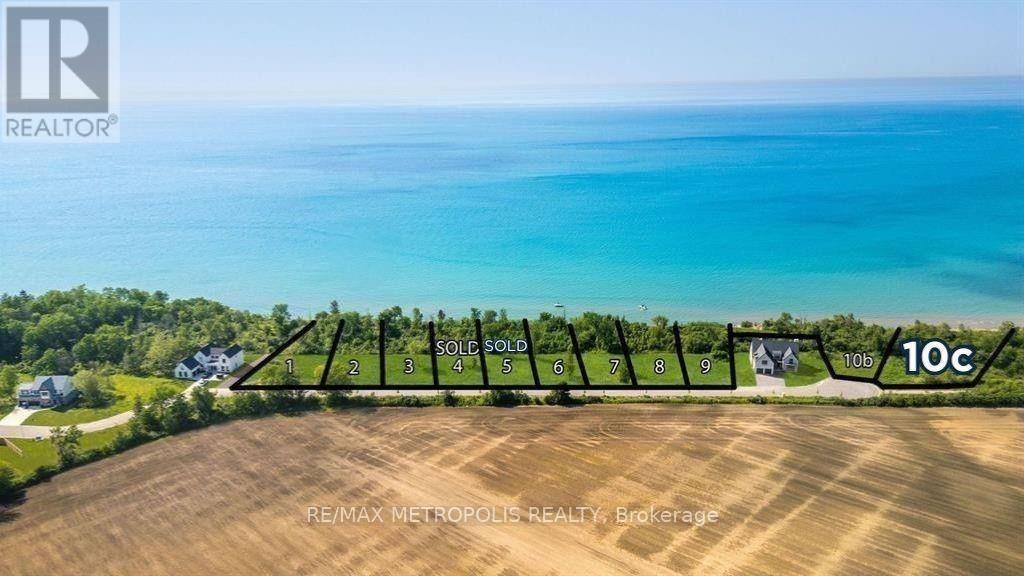101 - 219 Fort York Boulevard
Toronto, Ontario
Luxury Large 2B+D Model Suite With W/O To Private Terrace (554Sf), This Spacious, Modern & Bright Unit Have 11' Floor To Ceiling Windows. Upgraded Kitchen, Bathroom And Appliances. Ttc At Your Door Step. 24 Hrs Security. Million Dollar Recreation Centre right across the hallway!, Roof Top Garden, Bbq, Indoor Pool. Easy Access To Cne, Qew & Downtown Living... Etc. Walking Distance To Cafes, Grocery Store, Parks, Trails And Summer Water Front Events! (id:60365)
87 Festival Drive
Toronto, Ontario
Welcome to this beautiful, bright studio walk-out apartment located in the highly sought-after Steeles & Dufferin area of Toronto! This thoughtfully designed unit features a private entrance, a modern kitchen, in-suite laundry, one parking spot, large windows and access to a backyard-a rare find in the city. Perfect for 1-2 occupants, this cozy space offers convenience and comfort in an unbeatable location. Just steps to TTC transit, shopping, restaurants, parks, and all essential amenities. Don't miss this fantastic opportunity to live in a prime Toronto neighborhood! (id:60365)
918 - 50 Dunfield Avenue
Toronto, Ontario
Spacious and well-designed 2 bedroom, 2 bathroom condo featuring a bright open-concept layout and a wide private balcony, perfect for relaxing or entertaining. Located in the vibrant Yonge and Eglinton neighbourhood, just steps from the Eglinton Subway, LRT, TTC, restaurants, cafes and shopping. Enjoy premium building amenities including a full-size fitness centre, outdoor pool, BBQ area, steam room, and elegant party room. Includes a locker for additional storage. No pets. No smoking. (id:60365)
529 - 181 Sheppard Avenue E
Toronto, Ontario
Discover this beautifully updated condo that combines modern style with everyday practicality in one of North York's most connected neighbourhoods. This bright and inviting 1-bedroom, 1-bathroom suite offers a functional open-concept layout highlighted by 9' ceilings, floor-to-ceiling windows, and a private balcony with impressive city views.The contemporary kitchen is equipped with integrated appliances, sleek cabinetry, a stylish backsplash, and upgraded countertops, making it both efficient and visually striking. The bedroom is generously sized and filled with natural light, offering ample closet space and a peaceful atmosphere perfect for unwinding at the end of the day.Located just moments from Bayview Village, Whole Foods, Longo's, parks, schools, and local amenities, this address delivers exceptional convenience. With the Sheppard subway line nearby and quick access to Highway 401, getting around the city and the GTA is seamless.A wonderful opportunity to own a well-appointed home in a prime North York location. Taxes aren't assessed yet brand new building. (id:60365)
704 - 60 Colborne Street
Toronto, Ontario
Discover stylish urban living at 60 Colborne Street, Unit #704, a bright and sophisticated downtown Toronto condo featuring floor-to-ceiling windows, all stainless-steel appliances, quartz countertops in the kitchen, which extend into the breakfast bar and in the bathrooms, an in-suite washer and dryer, and an open-concept layout perfect for entertaining, complete with a spacious kitchen and hardwood floors throughout. Located in the vibrant St. Lawrence Market district, this boutique residence places you steps from world-renowned St. Lawrence Market, the Toronto Eaton Centre, King Street transit lines, nearby subway stations, the Financial District, cafés, restaurants, parks, and waterfront trails, as well as close proximity to schools and several places of worship, creating unmatched convenience in one of Toronto's most walkable neighbourhoods. (id:60365)
10 - 68 Abell Street
Toronto, Ontario
26' of frontage along a pedestrian lane below a condo filled with young professionals. The unit is next to several high traffic businesses (nail salon, barbershop, medical clinic, med spa) and sees lots of foot traffic passing by units. With several condos already surrounding it, the area has two more in the approval process as well as the new GO station on Sudbury being built just behind the unit on Lisgar. The property is perfect for end users looking to operate their own business, professional offices, medical use, personal services, artistic studios and galleries. (id:60365)
2577 Yonge Street
Toronto, Ontario
2,781 sf street-level space for lease with 22 feet of prime Yonge street frontage, just north of Yonge & Eglinton in midtown Toronto. Set within an upscale retail-residential corridor, it draws from a wealthy customer base and superb transit access via the nearby Eglinton TTC Station and the upcoming Crosstown LRT. neighbouring brands like Clinique du Mode, Club Monaco, and Sporting Life enhance the strong tenant mix. This is a compelling option in one of Toronto's most sought-after, fast-evolving districts-ideal for operators seeking high visibility and steady foot traffic. Monthly paid parking is available. The property also provides an additional basement/crawlspace for storage. (id:60365)
1010 - 20 Soudan Avenue
Toronto, Ontario
Don't miss the opportunity to live in the brand-new Y & S Condominium, developed by the renowned Tribute Communities. This bright and cozy one-bedroom suite features an open-concept layout with a spacious living area, large windows that fill the home with natural light, and a well-designed floor plan that maximizes every inch of space. The modern kitchen offers sleek integrated appliances, ample storage, and a functional counter, perfect for cooking or entertaining and elegant finishes throughout for a contemporary touch. Ideally located just steps from the TTC, public transit, and the upcoming Eglinton Crosstown LRT, this residence offers unmatched convenience. Enjoy a dynamic neighborhood filled with amenities - including a public library, multi-level indoor mall, Yonge Eglinton Centre, and a wide selection of restaurants, cafés, and shops. Nestled in the heart of midtown Toronto's vibrant Yonge & Eglinton corridor, this home offers the perfect combination of comfort, style, and urban sophistication. (id:60365)
2511 - 55 Cooper Street
Toronto, Ontario
Free 1.5 Gbps Bell Fibe Internet Included + 2 memberships to UNITY Fitness Harbourfront (ultra luxury fitness center). Professionally managed unit by property manager. Sugar Wharf West Tower By Menkes. Rare Find Bright 3 Bed Unit With Lake View. 812 Sf Open Concept Practical Layout. 335 Sf Of Wraparound Balcony. South East Corner Unit. Each Rooms Get Plenty Of Natural Light. Close To All Amenities Including Public Transit, Sugar Beach, Farm Boy, Loblaws, Lcbo, George Brown College, And Waterfront Scotiabank Arena (id:60365)
23 - 240 Highland Crescent
Kitchener, Ontario
Wonderfully kept 2 bedroom ground floor townhouse. Spacious apartment style living with no stairs and a private terrace. Ideally located in West Kitchener, minutes to HWYs 7 & 8. A wonderful first step into home ownership or a perfect place to life the empty-nest lifestyle. (id:60365)
900 Golf Link Road
Hamilton, Ontario
Meadowlands Daycare: A Prime Opportunity & Location! In the heart of a thriving community, this Daycare stands as a cornerstone, providing essential childcare services. Its strategically located and is licensed to accommodate 95 children, catering to infants, toddlers, and preschoolers. Its prime position is minutes away from affluent residential housing, directly across from the bustling Ancaster Big Box shopping hub, and nestled near the commercial community. Immaculate Interior & Top-Notch Facilities Inside, you'll find an immaculate interior with institutional-grade finishes that reflect meticulous maintenance. The daycare boasts a large commercial-grade kitchen, fully equipped with everything to support daily operations. Oversized windows flood the spaces with natural light, creating a bright and welcoming environment for children to enjoy. Outdoor Play & Nature-Like Atmosphere The outdoor area is a child's dream, fully fenced for safety, featuring a variety of play areas and two storage sheds. The yard is surrounded by lush green spaces, offering a nature-like atmosphere enhancing the children's outdoor play experience. Convenient Accessibility This Daycare is perfectly positioned for convenience; minutes from HWY #403 and the Lincoln M. Alexander Parkway, with easy access to the Red Hill Valley Parkway and (QEW). This ensures an easy commute for families coming from different parts of the city. A Place of Comfort and Trust Once you experience Meadowlands Daycare, you'll understand why its a trusted choice for parents. The combination of a well-run operation, prime location, and exceptional facilities makes it an ideal place for children to learn, play, and grow in comfort and security. Financial information is available upon request with a signed confidentiality agreement, providing a transparent insight into this turnkey operation. Experience the difference at Meadowlands Daycare, where quality childcare and community come together. (id:60365)
7093 Blue Coast Heights
Plympton-Wyoming, Ontario
LAKEFRONT LOT! ISN'T IT TIME TO MOVE TO A UNIQUE, UPSCALE EXCLUSIVE COMMUNITY & ENJOY WORLD CLASS SUNRISES/ SUNSETS, LAKE BREEZES, SOUNDS OF THE SURF & STROLL THE MANY MILES OF BLUE COAST SHORELINE, OR JUST ENJOY THE BOATING ACTIVITY FROM THE TOP OF THE BLUFF, DAY IN & DAY OUT? THERE ARE ONLY 30 LOTS IN THIS NEW DEVELOPMENT WITH 50% SOLD FEATURING OVERSIZED LOTS RANGING FROM 67-99' FRONTAGES WITH MATURE TREES & NO BACKYARD NEIGHBOURS. EACH HOME OWNER SHALL HAVE 1/30TH OWNERSHIP IN 500 LINEAR FEET OF LAKEFRONT WITH APPROX 3 ACRES OF LAKEFRONT PARK, FEATURING A GENTLE NATURE TRAIL THROUGH UNTOUCHED WILDERNESS. THERE ARE 10 LAKE LOTS, & 4 LOTS THAT FRONT ONTO COMMON, MATURE TREED LAKEFRONT PARKLAND, WHILE OTHER LOTS HAVE THEIR LOT LINE DOWN TO THE TOE OF THE BLUFF OR THE TOP OF THE BANK. PRICE PLUS HST. YOUR SUNSET AWAITS! (id:60365)

