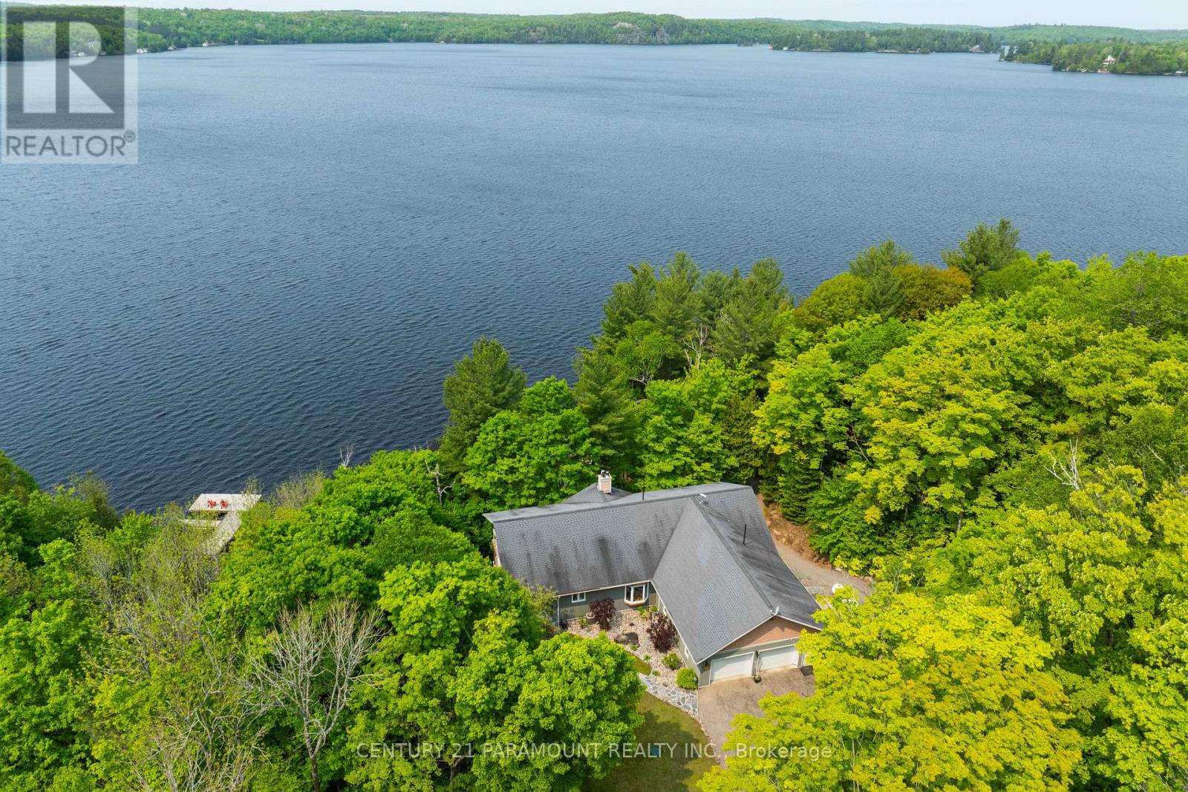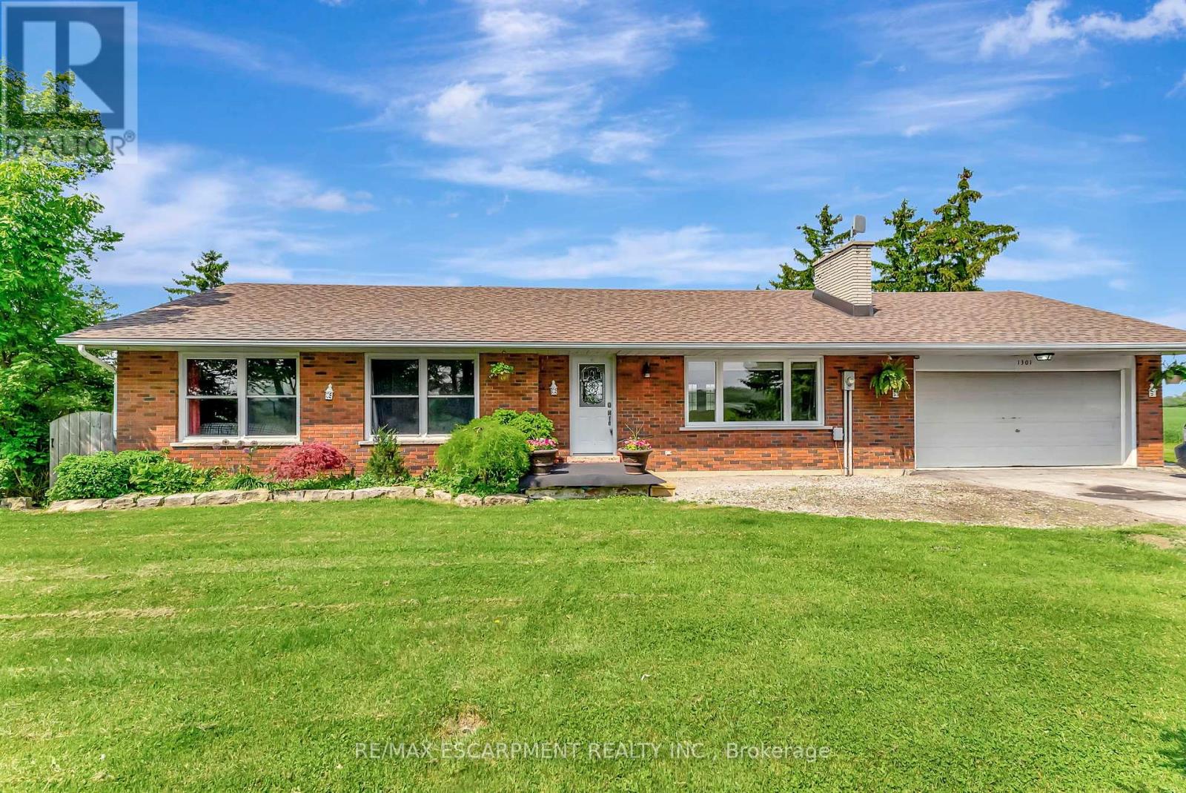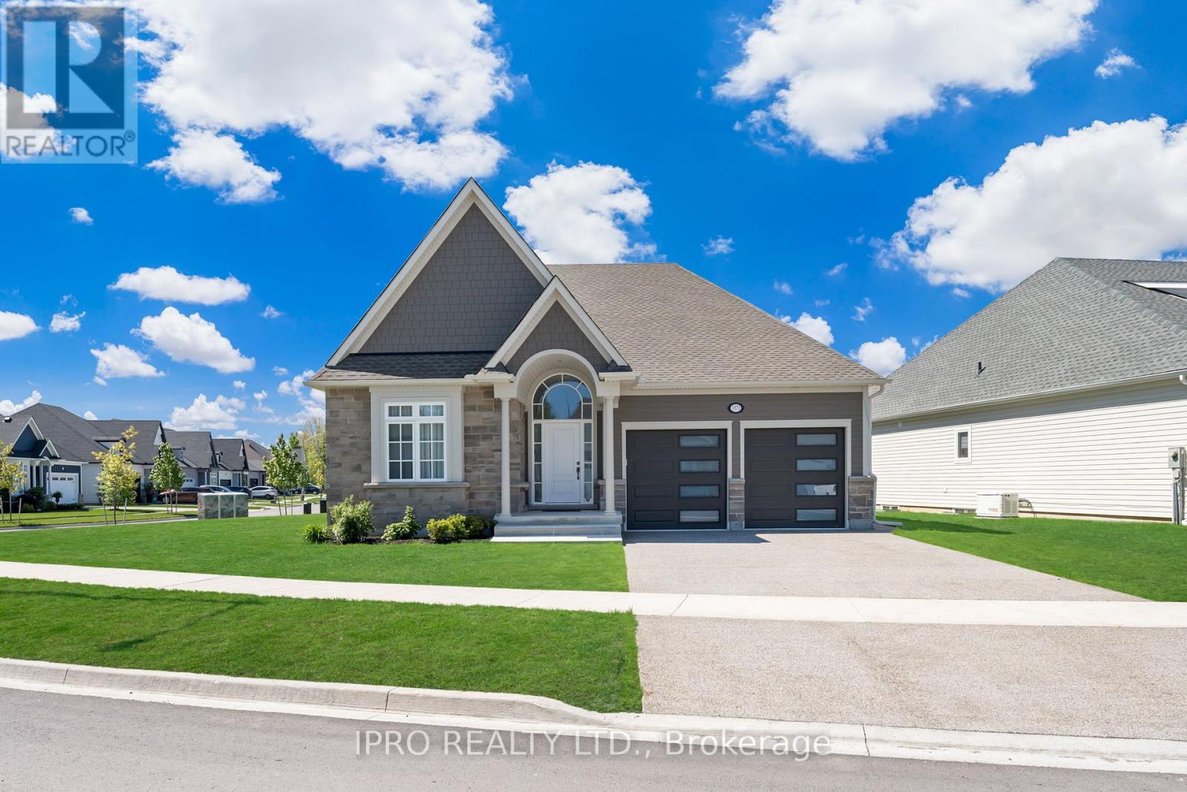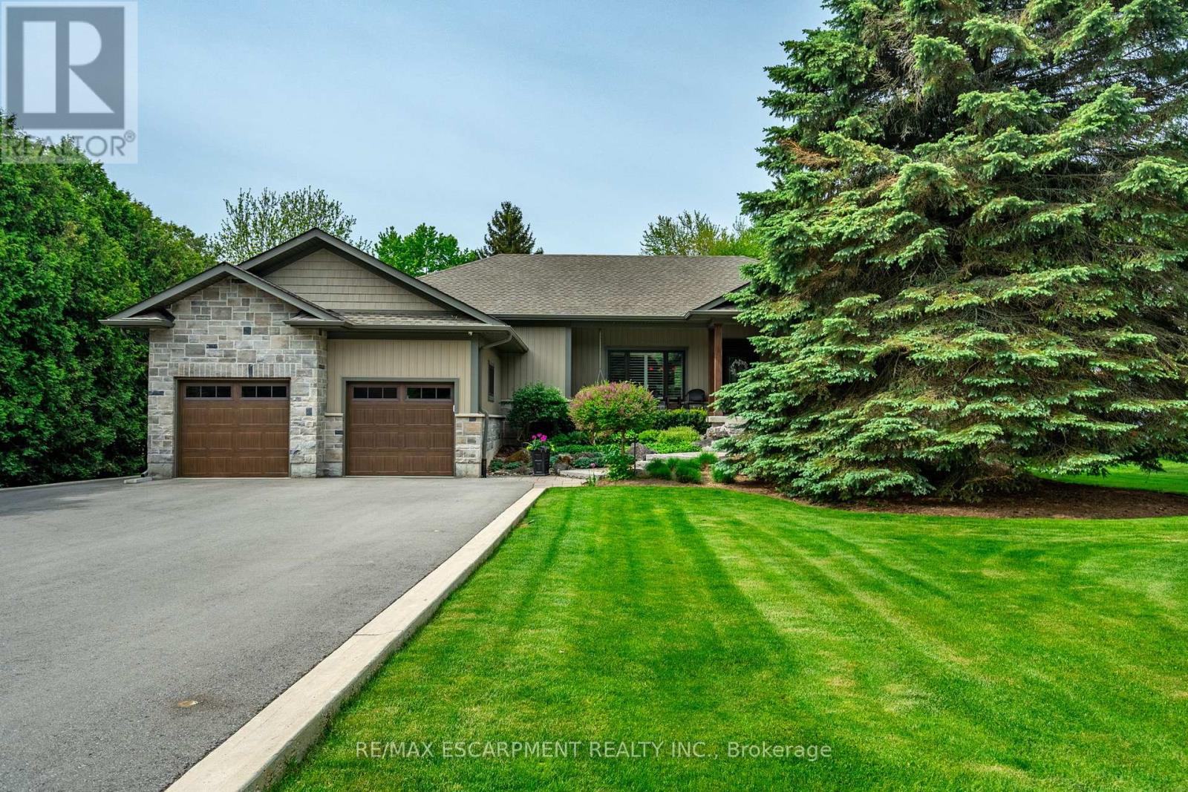110 Old Highway 4
Grey Highlands, Ontario
Welcome to 110 Old Highway 4, Flesherton, Ontario! Set on just over 2 acres of picturesque countryside, this charming bungalow offers 3+1 bedrooms, 2 full bathrooms, and 1+1 kitchens perfect for a growing family or an ideal setup for an in-law suite. The home is situated on a beautiful corner lot that combines privacy with convenience. A standout feature of this property is the impressive detached shop, providing over 1,100 sq. ft. of workspace ideal for hobbyists, entrepreneurs, or additional storage needs. This property must be sold in conjunction with MLS# X12203748 , offering a unique opportunity to own a versatile piece of real estate in a peaceful, rural setting. Don't miss your chance to own this exceptional property with endless potential! (id:60365)
276 Jeffrey Road N
Ryerson, Ontario
Built in 2008, this energy-efficient ICF block bungalow offers year-round comfort & privacy on an irregular 1-acre lot at the end of a dead-end road.Enjoy desirable southwest exposure on Lake Cecebe, connects to Ahmic Lake & provides 40 miles of boating. Located between Burk's Falls & Magnetawan, it's just 30 minutes from Huntsville.The main level features hardwood & tile floors. A custom chefs kitchen by Cutter's Edge of Muskoka boasts solid hickory cabinetry, Corian countertops & two sinks.The open-concept kitchen, dining & living room are perfect for entertaining,with the living room featuring vaulted ceilings & a granite stone gas fireplace.Two decks off the living room offer extra outdoor space.The main floor primary bedroom includes a walk-in closet,an ensuite with double sinks, a walk-in shower & a heated tile floor.A pantry provides ample storage.The main-floor laundry room shares a mudroom leading from the oversized 30x30 two-car garage with a workbench & a two-piece bath.A second lake-facing bedroom completes this level.The lower level features two spacious bedrooms with closets & a 3-piece bath with a heated tile floor. The family room includes a Napolean wood-burning stove, entertainment center & shuffleboard.A kitchenette with a fridge, microwave, cupboards & sink adds convenience.Relax in the indoor hot tub with outdoor access or convert it to an office or gym.Walk out to a deck leading to the lake,accessible by stairs or ATV path.The spacious lakeside deck features a wet kitchen,BBQ,compostable washroom & dining area.A newer NyDock L-shaped dock provides ample space for boats,fishing, or relaxing.Enjoy campfires & stunning night skies.This property offers year-round lake access for snowmobiling OFSC trails & ice fishing.The home & lake house are backup powered by a Generac 20 kWh generator. A detached 20x18 Future Steel workshop provides storage.This well-loved, year-round home is a true paradise, ready for new memories. (id:60365)
1213 Robinson Road
Haldimand, Ontario
Move right in and enjoy this beautifully renovated 3-bedroom home nestled in a serene and picturesque country setting. Landscaped with stunning perennial gardens, stone walkways, and landscape accent lighting that completes a tranquil outdoor oasis. Enjoy the view as the sunsets over the farmers fields on your 20 x 24 rear deck featuring a privacy screen, or sip your morning coffee on the covered front porch as the sun rises. Inside, the main floor showcases a large and bright living room with stylish vinyl plank flooring throughout the living room, kitchen and large main floor primary bedroom. The separate dining room has direct access to the deck offering flexible use. The spacious eat-in kitchen boasts ample cabinetry and a natural gas stove. A modern 4-piece bath and convenient main floor laundry adds to the homes practicality and functionality. Upstairs you will find two additional bedrooms with a generous closet space. The 1.5-car attached garage offers tonnes of space, and the double-wide driveway accommodates up to 6 vehicles. Additional features include a 13 x 9 garden shed with hydro and water, plus a 10 x 10 lean-to for extra storage. Major updates completed in 2011 include septic system, 2000 gallon cistern, some windows, metal roof and siding, gas lines and electrical, and new fascia, soffits, eavestroughs. Furnace (2011) and A/C (2017). 10 minute drive to Dunnville and 30 minutes to Hamilton and Grimsby. (id:60365)
18 Charnwood Court
Kitchener, Ontario
Single family home or duplex - the decision is all yours! Located in the family friendly Forest Heights neighbourhood this unique home offers a beautifully finished main level with custom kitchen, new porcelain floor, and stainless appliances (fridge 23, dishwasher24). Open concept living/dining with wood floors and a large inviting window overlooking the yard. Contemporary primary bedroom with ensuite plus updated main bath. Downstairs enjoy a large familyroom complete with gas fireplace and walkout to the patio. The lower floor accessory apartment has its own entrance and offers an open concept living area, kitchen with stainless appliances, primary bedroom, 3pc bath and in-suite laundry. The backyard is landscaped with beautiful perennial beds and private patio areas. This legal bungalow duplex makes a perfect mortgage helper or in-law suite! Ideal for first-time buyers, multi-generational families, this property offers driveway parking for at three vehicles. Located in a prime area close to shopping, top-rated schools, parks, and major highways. This is a gem! (id:60365)
1301 Kohler Road
Haldimand, Ontario
Stunning all-brick bungalow nestled on a high elevation lot with beautiful views. Set on a 150 x 200 ft property, its surrounded by farm fields to the west and a mature forest with ravine to the south, offering peace and privacy. Inside, the open-concept kitchen features oak cabinetry, a custom island with built-in cooktop, stainless steel hood vent, built-in oven, recessed lighting, and a garden door walkout to the backyard. The main floor offers hardwood floors throughout, a bright living room with picture window, dining area, and 3 spacious bedrooms with ample closets. The primary suite includes a private 1.5 bath, plus a 4pc main bath down the hall. The full basement features a cold room perfect for a wine cellar and a large space ready for a family room, games area, office, or home gym. Extras include a wood stove, roof (2023), central vacuum, double garage, large cistern, working septic, natural gas furnace, and central air. A rare opportunity to enjoy peaceful country living with modern comfort, just 30 minutes from Hamilton and 10 minutes to Cayuga. (id:60365)
126 Mutrie Boulevard
Guelph/eramosa, Ontario
This beautifully designed 3-bedroom, 3-bathroom Freehold townhome by Fernbrook is nestled in the highly sought-after Rockwell Estates neighborhood. The property boasts outstanding curb appeal with uninterrupted views of the fields and Rockmosa Park. Inside, you'll find gleaming 5-inch-wide hardwood flooring throughout the main level and upper hall, complemented by an upgraded oak staircase. The open-concept main floor features soaring 9-foot smooth ceilings, seamlessly connecting the elegant living and dining room to the stylish kitchen. The kitchen is outfitted with a center island, quartz countertops, an extended backsplash with matching valance, an undermount sink, and high-end LG black stainless appliances.The principal bedroom offers a luxurious retreat with a custom-designed closet and a spa-like 5-piece ensuite. The ensuite boasts a soaker tub, a seamless shower, and heated flooring. Convenience is key, with the laundry room located on the second floor, complete with high-end black stainless washer and dryer, and upper cabinetry for storage.This home is ideally located for easy access to Guelph, Highway 7, GO Trains, and the airport.While the house itself is exceptional, the neighborhood truly makes it a home. Residents can enjoy a short stroll to walking trails, Rockwood Conservation, Rockmosa Park, the community center, sports facilities such as soccer fields and tennis courts, pickleball and shuffleboard courts, a dog park, toboggan hill and a library. Families will appreciate proximity to elementary schools and the YMCA EarlyON Learning Center.This is a fantastic opportunity to experience the charm and beauty of Rockwood, Ontario. (id:60365)
87 Schroder Crescent
Guelph, Ontario
Step into timeless sophistication in this exceptional corner unit bungaloft, where thoughtful design, and a coveted Guelph address come together in perfect harmony. With elegantly appointed living space across three levels, this home offers a rare opportunity to enjoy luxury living without compromise. The main level exudes comfort and convenience, featuring a spacious primary bedroom with a private 3-piece ensuite, a secondary bedroom ideal for guests or an office, and a stylish 2-piece powder room. The kitchen is both functional and refined, opening seamlessly to a sunlit breakfast area with a walkout to a private deck, perfect for alfresco dining. Entertain with ease in the beautifully proportioned formal dining room and living room, both graced with warm natural light and elegant finishes. Upstairs, the expansive loft offers a quiet retreat with a generous family room, an additional bedroom, and a 4-piece bathroom, a perfect sanctuary for overnight guests or a private lounge space. The fully finished walkout basement is a true extension of the homes luxurious appeal, complete with a spacious living room, a bedroom, a sleek 3-piece bath, and direct access to beautiful landscaped backyard ideal for multi-generational living or sophisticated entertaining. This exclusive residence is located in one of Guelphs most desirable communities, combining tranquility with proximity to premier amenities, walking trails, and vibrant shopping and dining destinations. (id:60365)
177 Wheeler Court
Guelph/eramosa, Ontario
MAIN FLOOR PRIMARY SUITE! NO BACKYARD NEIGHBOURS! FAMILY-FOCUSED NEIGHBOURHOOD! Welcome to 177 Wheeler Court, a beautifully maintained home nestled in one of Rockwoods most family-friendly neighbourhoods. This inviting 4-bedroom, 3.5-bathroom residence offers the perfect blend of space, comfort, and functionality for growing families. The main floor features a spacious primary bedroom complete with a walk-in closet and 4-piece ensuite, as well as a versatile front office that could easily be used as an additional bedroom. Hardwood floors flow through the separate dining room and the bright, open-concept living room where vaulted ceilings, a skylight, and a cozy gas fireplace create a warm and welcoming space. The eat-in kitchen, overlooking the backyard, is ideal for both casual family meals and entertaining guests. Upstairs, a loft-style family room overlooks the main floor and offers a perfect secondary living area. Two well-sized bedrooms and a full bathroom complete the upper level. The fully finished basement provides even more functional space, including a rec room with pot lights, an additional bedroom with a double closet and above-grade window, a 3-piece bathroom, and a large walk-in closet for extra storage. Outside, the private backyard backs onto a tranquil farmers field with no rear neighbours, and features a wood deck with pergola for peaceful outdoor living. A recently landscaped yard and an 8x10 garden shed add extra appeal. The double garage and driveway provide parking for up to six vehicles. With a new roof (2022), updated HVAC (2023), and a location just minutes from schools, parks, walking trails and Rockwood Conservation Area and an easy commute to Guelph and Highway 401, this home checks every box for comfortable, family-focused living. (id:60365)
153 East 5th Street
Hamilton, Ontario
Welcome to this charming 2-bedroom bungalow, perfectly located on the Hamilton Mountain just a short walk to Upper James Street and Mohawk College. Set in a friendly, walkable neighborhood, this home offers comfort, convenience and a great layout for everyday living. Inside, youll find a bright and functional floor plan with a cozy living area, an efficient kitchen. Two well-sized bedrooms along with a full bathroom complete this floor. A separate entrance to the basement offers added flexibility - ideal for extended family, a home office or future possibilities. The property also features private parking for two vehicles and a deep 163-foot lot with a manageable outdoor space to enjoy year-round. Whether youre looking to downsize, enter the market, or simply enjoy a low-maintenance lifestyle, this home is a fantastic opportunity. Close to schools, parks, transit, shopping, and highway access, the location truly cant be beat. RSA. (id:60365)
3571 Whispering Woods Trail
Fort Erie, Ontario
Introducing this stunning bungalow situated in the desirable Ridgeway-by-the-Lake community, built by Niagara's acclaimed Blythwood Homes. This property is ideally located between the tranquil shores of Lake Erie and the charming downtown of Ridgeway. Spanning over 3300 sq feet of thoughtfully designed living space, makes it perfect for multi-generational families or as a profitable investment for short-term rentals, particularly for those visiting the nearby Crystal Beach. The open-concept main floor includes 2 bedrooms and 2 elegantly designed bathrooms, ensuring convenience for both family & guests. The chef's kitchen is equipped with high-end built in appliances, upgraded light fixtures, and a spacious four-seat breakfast bar. Overlooking the great room, which boasts 11ft vaulted ceiling and a cozy gas fireplace. A unique aspect of this property is the separate entrance that leads to the laundry room, and walk-in pantry. The lower level that is full height includes two bedrooms with extra large windows, and a full bathroom, making it perfect for an in-law suite or extra living space. Additionally, this home is equipped with 200 amp service, ERV, owned tankless hot water, and tarion warranty. Set on a large corner lot, this home provides ample outdoor space with a beautiful covered porch for relaxation and recreation. For outdoor lovers, this property boasts an ideal location to Lake Erie and 26 km Friendship Trail, perfect for walking, running and cycling. For those looking to venture further, the QEW providing access to Toronto, Niagara Falls, and the Peace Bridge to the USA is just a convenient 15 min drive away. With its exceptional combination of comfort, luxury, and accessibility, this bungalow is a standout in the Ridgeway community. **EXTRAS** B/I Double Oven, B/I Cooktop, S/S Fridge, Dishwasher, Clothes Washer & Dryer, All electric light fixtures, all window coverings, Lower Level - B/I Oven, Stove Top, Fridge, Dishwasher, Two (2) GDO with remote(s) (id:60365)
979 Garden Lane
Hamilton, Ontario
Step inside this beautifully renovated 2,200 sq ft bungalow and discover coffered ceilings, elegant finishes, and bright, spacious living areas all set on a peaceful 2-acre lot. Fully updated from top to bottom, this home offers luxury, functionality and space for the entire family. The main level features a generous family room with a stunning 40,000 BTU gas fireplace perfect for cozy nights or entertaining guests. The beautifully renovated kitchen overlooks the dining area, creating a seamless flow and making it ideal for gatherings. Large windows flood the space with natural light, enhancing the open and airy feel. The primary bedroom serves as a private retreat, complete with a spacious ensuite bathroom. Two additional bedrooms are connected by a stylish Jack and Jill bathroom, offering comfort and convenience for family or guests. Downstairs, the fully finished basement offers even more room to spread out, featuring a large rec room ideal for movie nights or playtime. It also includes a private bedroom, a convenient 2-piece bathroom, and a versatile office area perfect for work, creative pursuits, or added living space. This property features a spacious attached in-law suite with a private entrance, perfect for guests or extended family. The in-law suite includes two comfortable bedrooms, a full kitchen with modern appliances, a cozy family room ideal for relaxing or entertaining and a dedicated laundry area for added convenience. With its own separate access, this The in-law suite offers both privacy and flexibility to suit a variety of living arrangements. Outdoors, take advantage of a large, tiered deck that offers beautiful views of your private acreage and leads to a 30-foot above-ground pool ideal for relaxing or entertaining on warm summer days. Adding to the property's appeal is a 1,500 sq ft heated workshop, offering endless possibilities for hobbyists or additional storage needs.RSA. (id:60365)
48 Campbell Beach Road
Kawartha Lakes, Ontario
COUNTRY LIVING WITH LAKESIDE CHARM! DISCOVER YOUR DREAM HOME ACROSS FROM THE SERENE SOUTHERN EDGE OF LAKE DALRYMPLE. THIS EXQUISITE RAISED BUNGALOW OFFERS NEARLY 3,000 SQ FT OF BEAUTIFULLY FINISHED LIVING SPACE, PERFECTLY BLENDING LUXURY AND TRANQUILITY ON 2.31 ACRES OF COUNTRY PARADISE. PROPERTY HIGHLIGHTS INCLUDE: SPACIOUS INTERIOR DESIGN FEATURING 3BEDROOMS, AN OFFICE, AND 1.5 BATHROOMS, DESIGNED FOR COMFORT AND STYLE. PRIME LOCATION WHERE YOU CAN ENJOY THE BEAUTY AND RECREATION OF LAKE DALRYMPLE JUST STEPS FROM YOUR DOOR. AMPLE PARKING AND AN ATTACHED DOUBLE CAR GARAGE WITH AFULLY PAVED DRIVEWAY FOR CONVENIENCE.THE VERSATILE DETACHED, FULLY FINISHED 30X36 SHOP IS IDEAL FOR PROJECTS, STORAGE OR ENTERTAINING. RELIABLE POWER FROM A GENERLINK HOOKUP OPTION IS EXACTLY WHAT YOU NEED FOR RELIABILITY. OUTDOOR ENTERTAINMENT WHERE YOU CAN RELAX IN THE STAMPED CONCRETE AREA WITH A HOT TUB, ABOVE-GROUND POOL, AND DRY BARS.EXQUISITE LANDSCAPING WHERE YOU CAN DELIGHT IN THE METICULOUSLY MAINTAINED GROUNDS WITH ARMOUR STONE AND VIBRANT GARDENS. THIS PROPERTY IS A RARE GEM OFFERING BOTH LUXURIOUS LIVING AND A PEACEFUL COUNTRY SETTING ACROSS FROM THE WATER. (id:60365)













