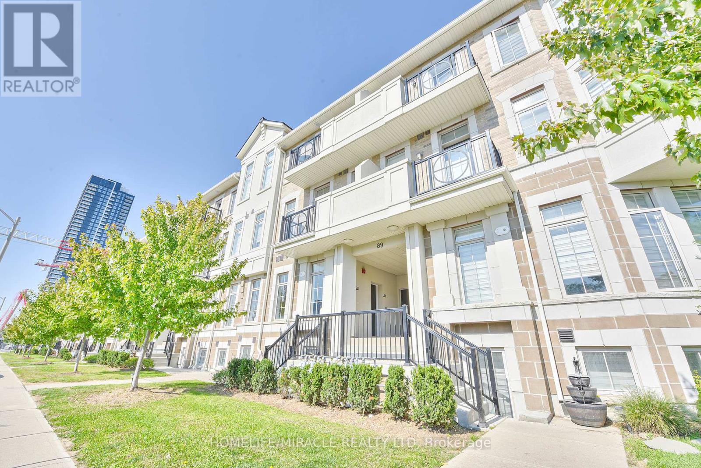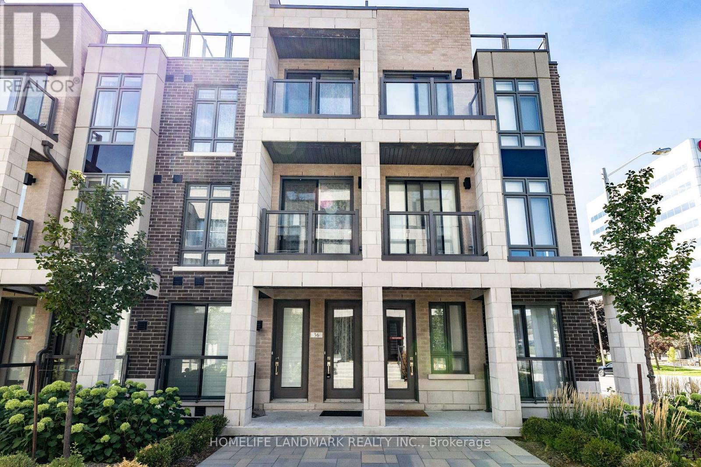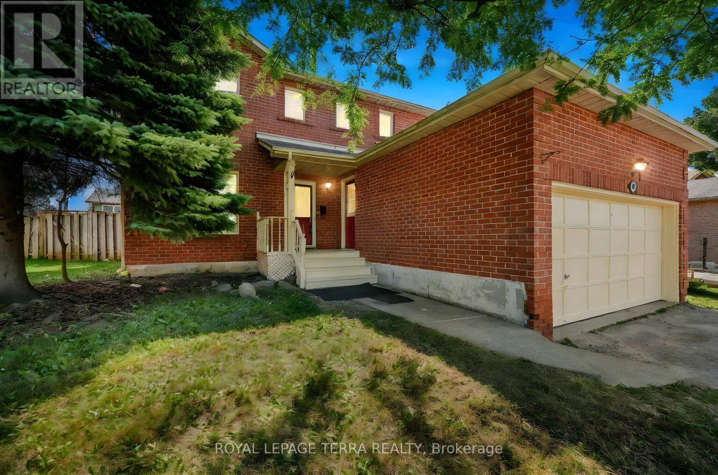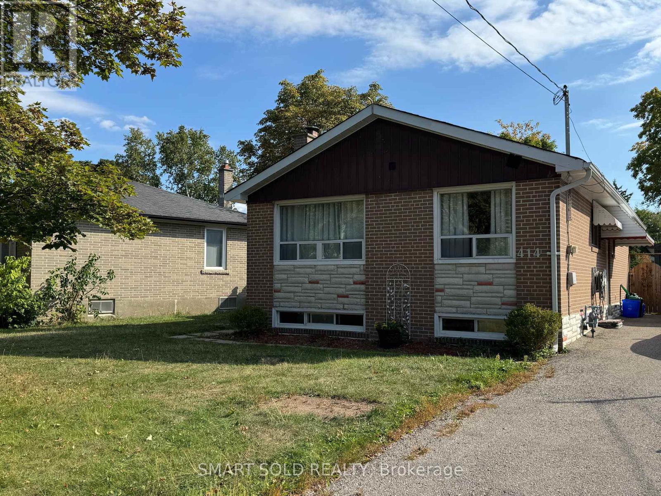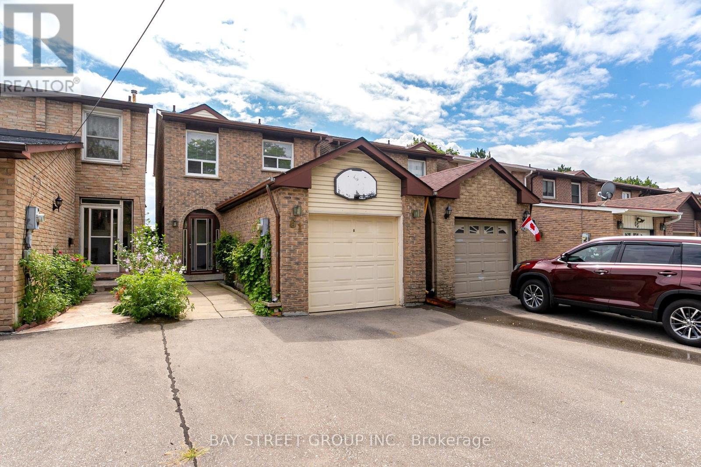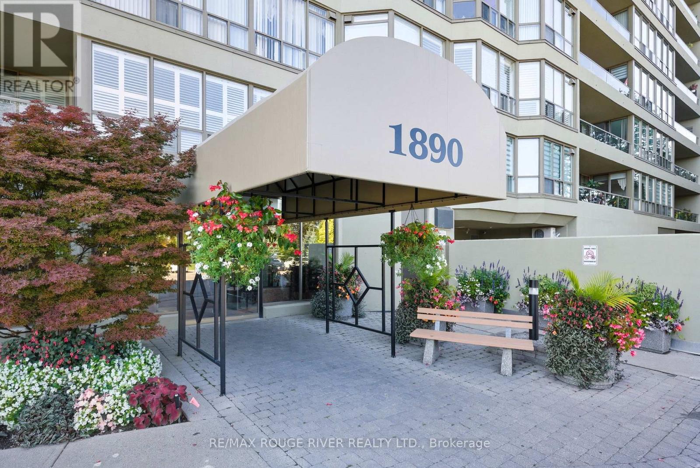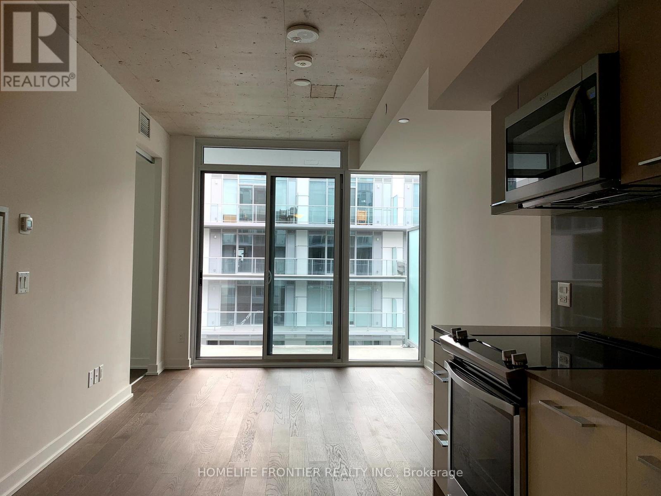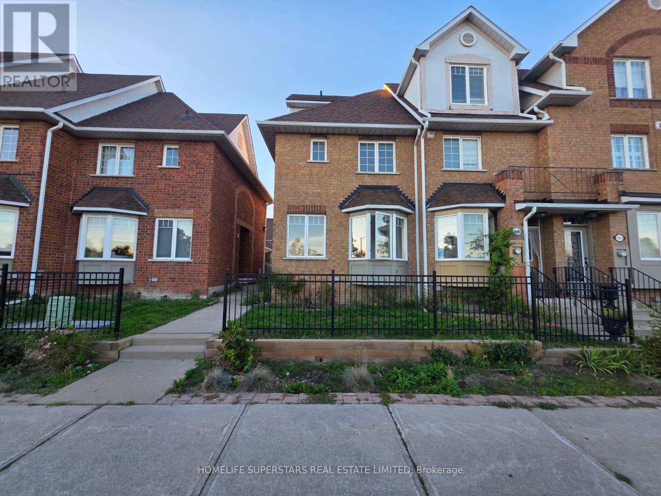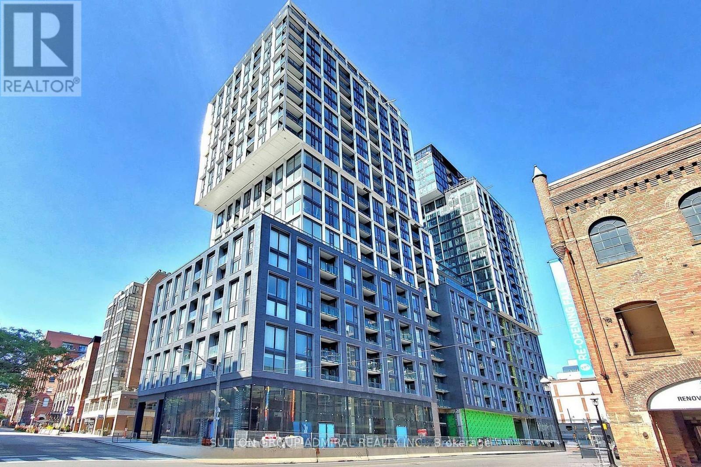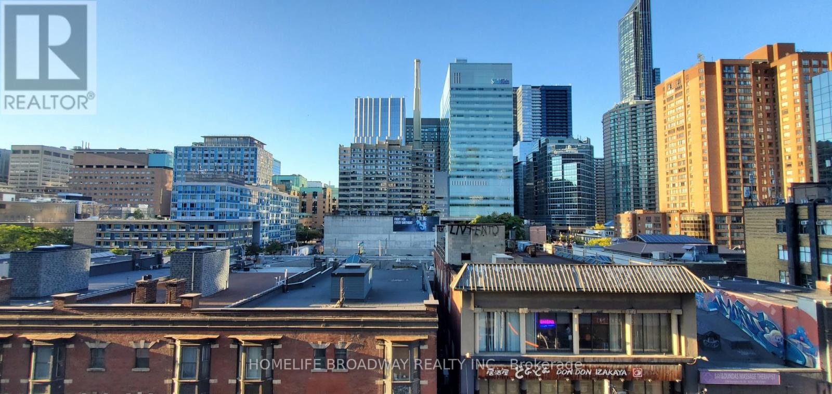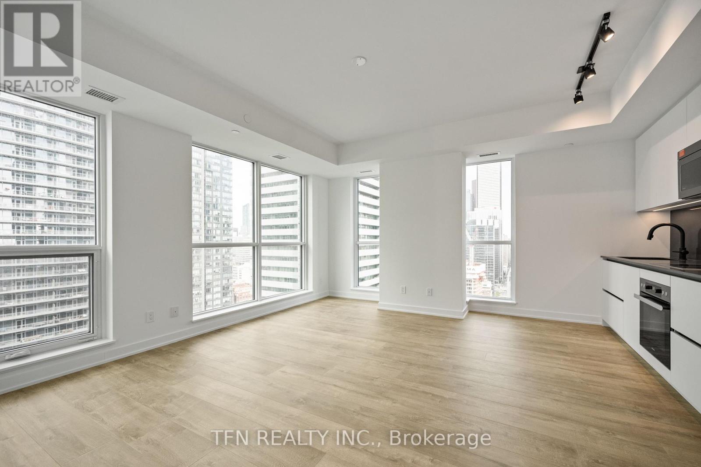28 - 89 Armdale Road
Mississauga, Ontario
**Welcome to this nearly 5-year-old, Beautiful freshly painted, sun-soaked stacked townhouse with no carpet, offering 2 bedrooms, 1.5 baths, and 9-ft ceilings a true haven of contemporary living.***Very Low Maintenance Fee***Step inside the open-concept main floor, where gleaming hardwood floors in the living room pair beautifully with chic neutral tile in the kitchen. The modern kitchen features quartz countertops, a gooseneck faucet, and a full suite of stainless steel appliances, including fridge, stove, and dishwasher. The lower level offers a spacious primary bedroom with a walk-in closet, along with a generous second bedroom that includes both a closet and additional storage. A stylish 4-piece bath provides the perfect retreat with a superb shower and tub combination. Added convenience comes with an in-suite stacked washer and dryer. Located in the heart of Mississauga, this bright and well-maintained 2-storey home is perfect for commuters with easy access to Hwy 403, the upcoming LRT, and the Square One GO Bus Terminal. You'll also be just steps away from schools, shops, restaurants, community centers, libraries, parks, and the vibrant entertainment district. Enhancing site security by surveillance cameras and gated barriers at the parking area. ***Very Low Maintenance Fee*** (id:60365)
36 - 717 Lawrence Avenue W
Toronto, Ontario
Stunning Stacked Condo Townhouse 2 Bedrooms | Bright & Open Concept. Professionally cleaned + shampoo carpet cleaned. This beautiful townhouse features a bright, open-concept layout with 2 spacious bedrooms and a stunning rooftop terrace offering breathtaking downtown views. Prime Location in High-Demand Area: Steps away from Lawrence Allen Centre (shopping, dining, and amenities)Walk to Lawrence West Subway (quick access to downtown, York University & Vaughan stations)Minutes to major highways (Allen Rd, Hwy 401) & Yorkdale Mall. (id:60365)
67 Livingstone Street W
Barrie, Ontario
Welcome to this bright and charming detached home offering over 1782 sq.ft of total living space with 1296 sq.ft above grade (MPAC) plus a fully finished 486 sq.ft basement. Located in a family-friendly neighborhood, this beautiful home has been recently renovated, including new flooring on the main, second floors and basement. Fresh paint throughout, new POT lights and new stairs. The main floor features a fully renovated kitchen including brand new appliances, spacious living, dining, and the second floor offers 3 generously sized bedrooms and a full washroom. The finished basement offer great space for entertainment and a full washroom. Conveniently located just mintues from the Walmart, Starbucks, Metro, FreshCo, Hwy 400, schools, and Parks. **Brand New-->Stove, Dishwasher, Microwave, Washer, Dryer** *** Ready to move in Home *** (id:60365)
Lower Level - 414 Taylor Mills Drive N
Richmond Hill, Ontario
Landlord Spent Over $100K On Renovation For The Whole House. Charming And Well-Maintained Detached Bungalow Basement Unit Located In A Peaceful, Family-Friendly Pocket Of Richmond Hill. Features A Private Side Entrance Leading To A Fully Finished 1 Bedroom Suite In The Lower Level, Complete With A Modern Kitchen And Full Bathroom. Excellent Access To Hwy 404, 407, And 7, And Minutes To Plazas, Shopping Centres, Public Transit, Grocery Stores, And Major Banks. Falls Within The Boundary Of A Highly Regarded Bayview-Area High School. Tenants Pay 1/3 Utility and Cable Fee. (id:60365)
61 Mabley Crescent
Vaughan, Ontario
Welcome to 61 Mabley Crescent, a solid all-brick Detached (Link) home offering the perfect combination of comfort, function, and excellent location. The main floor features a bright, family-sized eat-in kitchen and open living/dining areas with large windows, plus extra Den on the main floor that can be converted to a 4th bedroom, office or your creative space! Upstairs you'll find 3 generously proportioned bedrooms, each design with comfort living in mind! The finished basement provides a versatile recreation space, wet bar, full 4-piece bath, and updated electrical, perfect for extended family living! Enjoy a sunny south-facing backyard with patio and garden variety, an enclosed front porch, attached garage and parking 2 extra cars on the long private driveway. Key updates were completed in 2021 include the roof, driveway, and sliding door to the backyard. Situated in Lakeview Estates, steps to Bathurst and Steeles transit with quick TTC access to Finch Subway and York University; Minutes to CenterPoint Mall, the Promenade Shopping center and all your daily amenities. A smart choice for families and investors alike, blending lifestyle convenience with long-term potential. Do Not Miss! ** This is a linked property.** (id:60365)
604 - 1890 Valley Farm Road
Pickering, Ontario
Experience the coveted and completely renovated Cartier Model, the premier corner suite in Tridel's Discovery Place featuring two walk-outs to a private balcony and over 1500 sq. ft. of a contemporary open floor plan with bright, elevated southeast views. Step inside and discover refined living where every detail has been thoughtfully curated: a redesigned chefs kitchen with quartz counters, an island and breakfast bar, sleek stainless steel appliances, and abundant storage. The spacious primary suite offers a luxurious ensuite with a step-in glass shower, quartz counters, and generous storage cabinetry. Both bathrooms have been fully renovated & Hunter Douglas custom blinds complete the contemporary aesthetic. This elegant residence includes both ensuite storage and a separate storage locker, as well as an exclusively owned parking space. Enjoy a resort lifestyle year round in a gated community, featuring large indoor and outdoor swimming pools, a hot tub, tennis and squash courts, fitness gym and party rooms, guest suites, 24-hour security, and ample visitor parking. Condo fees include water, heat, hydro, cable TV, and high speed Internet service ensuring truly stress-free living in a friendly and welcoming community. Perfectly located, you are steps away from the Pickering Town Centre, the library, civic centre, parks, recreation facilities, and the GO Station, with quick access to Highway 401. Book your private showing today & you may be just in time for the 'All Aboard for the Muskoka Steamship Cruise!' (id:60365)
911 - 30 Baseball Place
Toronto, Ontario
[Oct 25th Move-In] Located In The Heart Of Riverside / Leslieville. High End Finishes With Open Concept Living Room And Kitchen. Located Right By The DVP, Walking Distance To Shops And Restaurants. Quick Streetcar Ride Into The Core And An Impressive 95 Walkscore!! Come See This Unit Today! (id:60365)
74 - 9480 Sheppard Avenue E
Toronto, Ontario
Own a spacious 3-storey townhouse with a finished basement, private backyard, and detached garage, a rare find that checks all the boxes. Newly upgraded, move-in ready home features a bright and functional layout. The large kitchen with an eat-in breakfast area opens directly to your backyard. The finished basement adds valuable living and storage options, while the detached private garage keeps your vehicle secure and provides extra space for tools and outdoor essentials. Enjoy the benefits of a low maintenance fee and well-managed community, with amenities and transit right at your doorstep. Minutes from Highway 401, GO Station, TTC stop, and schools. *New appliance package to be provided for the new owners* (id:60365)
1203 - 28 Avondale Avenue
Toronto, Ontario
Just 1 Block From Yonge & Sheppard Subway! Conveniently located steps from transit, this residence is minutes to shops, restaurants, entertainment, groceries, schools, parks, and recreation. Quick access to TTC, GO Bus, Hwy 401, 404 & DVP ensures seamless connectivity across the city. Building amenities include a stylish lobby lounge, concierge, fully equipped gym, party room, penthouse lounge, rooftop garden, bike lockers, and ample visitor parking. (id:60365)
1412 - 158 Front Street E
Toronto, Ontario
The One You Have Been Waiting For! East Facing 554 Square Feet, 1 Bedroom + Den Featuring Floor-To-Ceiling Windows, 9ft Smooth Ceilings, Vinyl Wide Plank Flooring, Custom Roller Shades And A Spacious Balcony. Thousands Spent On Builder Upgrades! Large Four-Piece Bathroom With Upgraded Porcelain Tiles. Separate Den That Is Perfect For A Home Office. Oversized Primary Bedroom With Large Closet And Floor-To-Ceiling Windows. Sleek And Modern Kitchen With Quartz Countertops, Porcelain Backsplash, Under-Cabinet Lighting, Integrated Kitchen Appliances W/ Glass Cooktop, Stainless Steel Microwave And Oven. Unit Is Distinctively Located On The Same Floor As The Rooftop Pool! Located Steps From Union Station, St. Lawrence Market, Financial District, GB College, U of T, TMU And Diverse Shops And Eateries. Amenities Include 24-Hour Security, Rooftop Outdoor Pool, Gym, Party Room, And Guest Suites. (id:60365)
832 - 111 Elizabeth Street
Toronto, Ontario
Bright & Spacious Corner Studio, Located in The Heart of Toronto, Approx. 440 SF With Floor to Ceiling Windows, Full Balcony with Unobstructed View. Steps to Subway & TTC, Eaton Center, Hospitals, U of T, TMU, Restaurants, Supermarket and Much More. 24Hrs. Concierge, Indoor Pool, Rooftop Terrace, Visitor Parking. (id:60365)
2707 - 327 King Street W
Toronto, Ontario
Empire Maverick | 1 Bedroom | 1 Bathroom | 591 sq. ft. | North & East Exposure | 27th Floor Views | Welcome to Unit 2707 at Empire Maverick. This sleek and modern corner suite offers 591 sq. ft. of functional living space with a large bedroom, an open-concept kitchen with built-in appliances, and a bright living and dining area framed by floor-to-ceiling windows with panoramic city views. Residents enjoy world-class amenities including 24-hour concierge, fitness centre, yoga studio, beauty bar, co-working space, rooftop lounge, BBQ area, private dining room, prep kitchen and a party room. As a resident, you'll also have exclusive access to the Maverick Social, a social club with curated events ranging from cocktail parties to art shows. Located in the vibrant Entertainment District, you are steps to King West's top restaurants, nightlife, TTC, Union Station, the PATH, the Financial District, and the waterfront. (id:60365)

