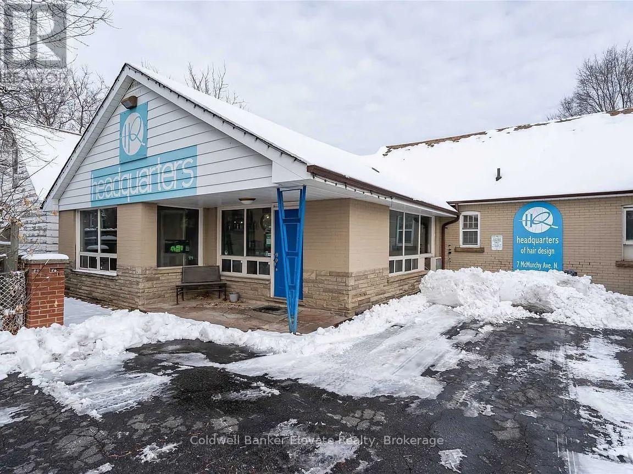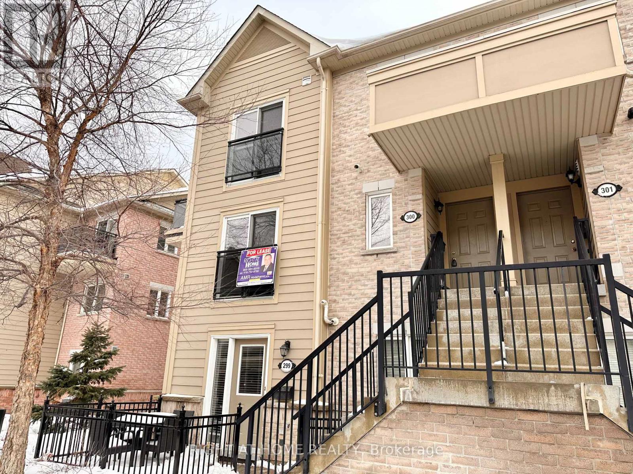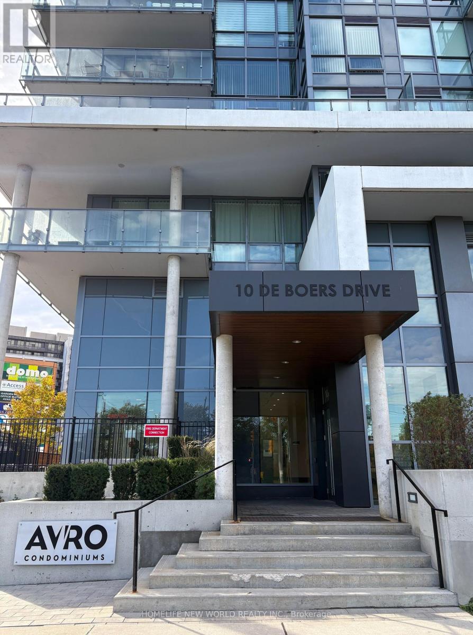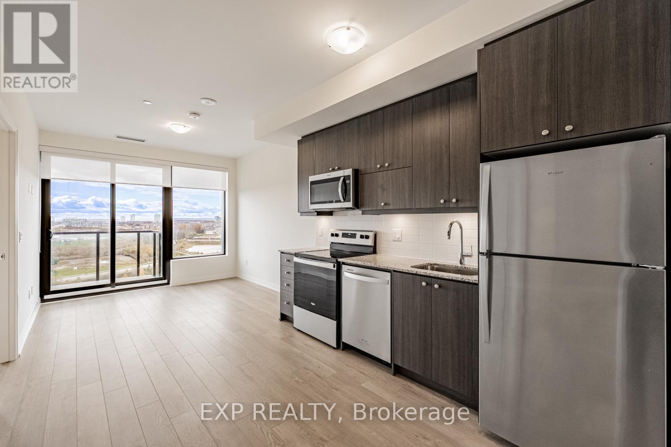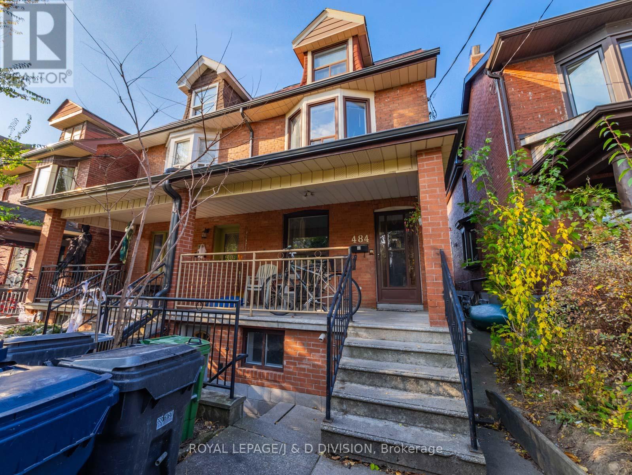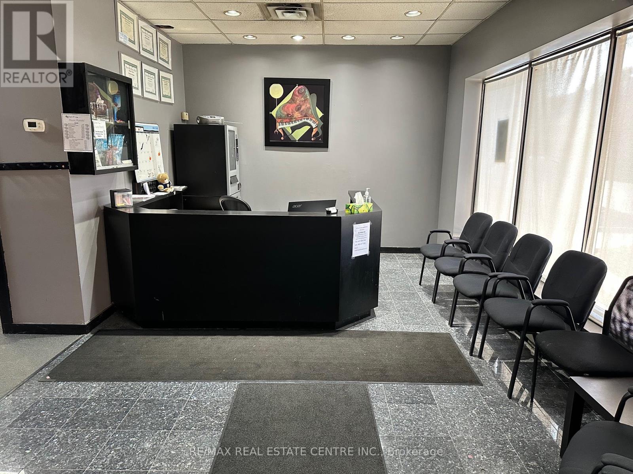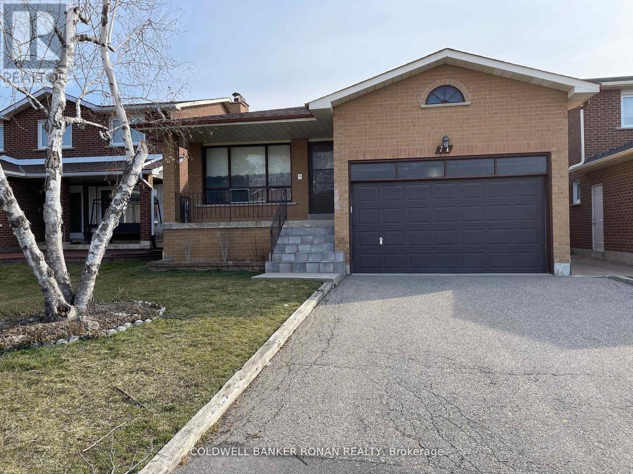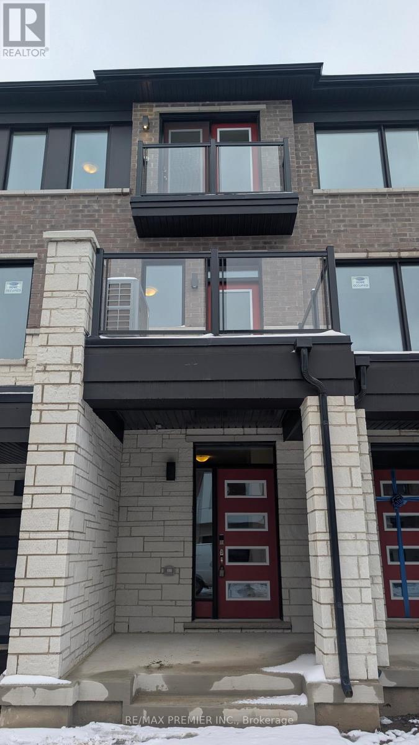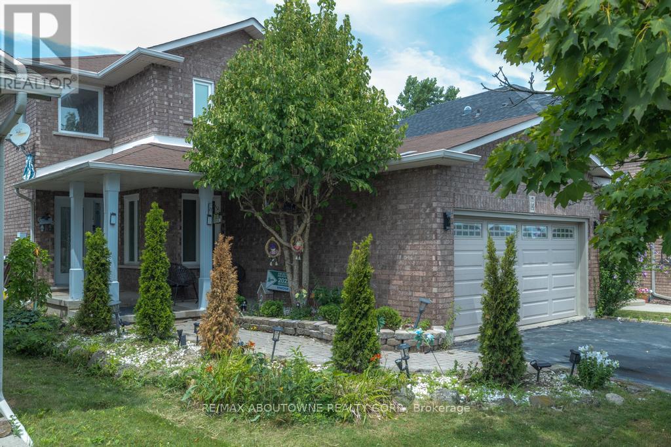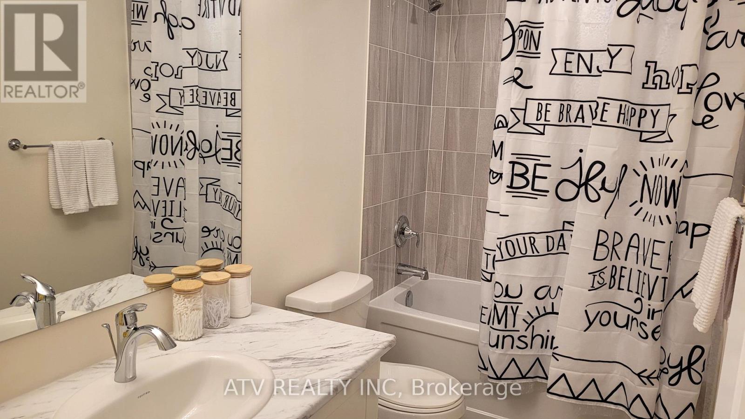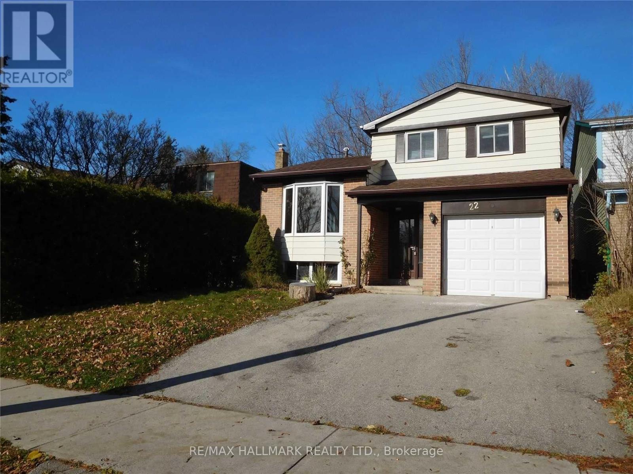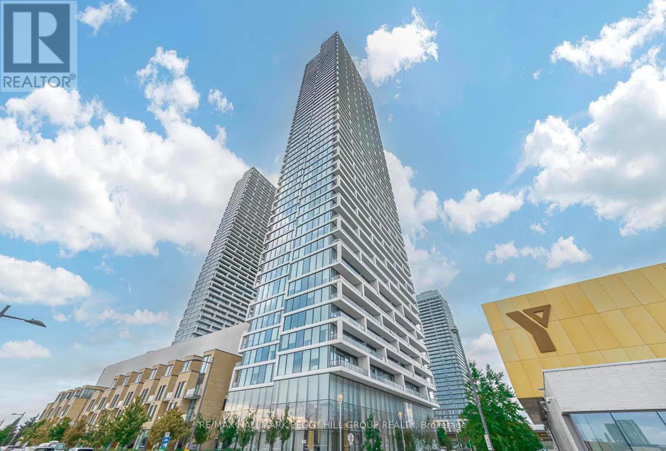7 Mcmurchy Avenue N
Brampton, Ontario
Private Treatment Room for Lease Inside a Well-Established Hair & Beauty Salon in Downtown Brampton! This spacious room makes it ideal for a variety of beauty and wellness professionals including estheticians, facialists, lash technicians, makeup artists, nail technicians, RMTs, waxing, microblading, and more. Professionally maintained salon in a high-traffic location perfect for growing your business. Please do not speak with staff or clients. (id:60365)
4975 Southampton Drive
Mississauga, Ontario
Bright Open-Concept Corner Unit, Fresh Painted, Separate room on main floor with two windows can be used as 4th bedroom, family room, dining room or office .Open concept Kitchen with breakfast bar overlooks the dining area and living room. . Upper level 3 good sized bedrooms, the primary bedroom has its own private ensuite full washroom, walk in closet and private balcony perfect for a quiet place to enjoy a cup of coffee. Laundry room located on 2nd level. One surface parking space. Playground, Erin Mills Town Centre, Credit Valley Hospital, Schools, Public Transit ,GO station, Highway access, restaurants and more. (id:60365)
910 - 10 De Boers Drive
Toronto, Ontario
Luxury condo in prime North York location. This four year new 2-bed, 2-bath suite at Avro Condos features 9-foot ceilings, laminate flooring, and custom roller blinds. One bathroom includes a tub, while the other has a shower stall. The unit also comes with one parking space and one locker. Enjoy unobstructed east-facing views, including a view of the CN Tower from the balcony. Amenities including 24-hr concierge, gym, party room, rooftop garden, BBQ area, pet-washing station, and secure bicycle storage. Steps to Sheppard West subway station, Downsview GO Station, and easy access to Hwy 400 and Hwy 401. School bus access to SC Dublin Elementary, and walking distance to William Lyon Mackenzie CI and Centennial College. It is only two subway stops to York University and 30 mins to downtown. Nearby shopping options include Yorkdale Mall, Costco, and Walmart. (id:60365)
Ph1210 - 3006 William Cutmore Boulevard
Oakville, Ontario
Penthouse luxury at the brand-new Clockwork Phase 2! This stunning 1-bedroom condo offers soaring 9 ft ceilings and a bright west exposure with gorgeous water views from your private balcony. Enjoy an open-concept layout with sleek stainless steel appliances, modern finishes, and a thoughtfully designed 4-piece Jack & Jill bathroom, giving the feel of a private ensuite. Convenience is unmatched with your own parking space and locker included. Live in style with incredible building amenities such as a fully equipped fitness centre, 24-hour concierge, pet washing station, guest suites, and so much more. A perfect blend of comfort and sophistication in one of the area's most exciting new communities! North Joshua Creek in Oakville is an upscale, family-friendly community nestled in scenic natural surroundings and owning a Penthouse in the Skyline will hold great value. Don't miss out on this opportunity and own a beautiful piece of North Joshua Creek today (id:60365)
Basement - 484 Concord Avenue
Toronto, Ontario
Perfectly situated between Dovercourt Park and Christie Pits, this two-bedroom basement apartment offers that ideal mix of city living and neighbourhood charm. Inside, you'll find an open-concept kitchen and living area that's great for relaxing, entertaining, or working from home. Both bedrooms are comfortably sized - ideal for roommates, or a couple who want an extra room for guests or a home office. There's also on-site laundry, a private entrance, and all utilities are included for simple, stress-free living. Just steps from Bloor Street's shops, cafés, and Ossington Station. And perhaps the best part? The landlord is known for being responsive, experienced, and genuinely great to deal with. (id:60365)
13 - 75 Rosedale Avenue W
Brampton, Ontario
This commercial condo located in the heart of Brampton has zoning that will accommodate several types of business, medical and professional office to name a few. Well maintained with a great layout and ample parking. There is a ground level door at the back, currently covered. Boasts 9 individual rooms. (id:60365)
74 Minglehaze Drive
Toronto, Ontario
Spacious 5-Level Backsplit, Perfect for a Growing Family! This unique multi-level layout offers both space and privacy. The upper level features 3 comfortable bedrooms, while the main floor boasts a bright eat-in kitchen and open-concept living/dining area. The lower level includes a cozy family room with a walkout to the patio, a versatile den or office, and a 3-piece bath. The fourth level provides an additional family or games room, and the fifth level is unfinished ideal for laundry, storage, or future customization. Included: Existing fridge, stove, washer and dryer. Tenant to pay all utilities. (id:60365)
11 Pearen Lane
Barrie, Ontario
Imagine stepping into a brand-new, thoughtfully designed 3-bedroom modern townhouse, ready for you now, nestled in the heart of Vicinity West, one of Mattamy's most desirable communities in Barrie. This isn't just a house, it's an invitation to a lifestyle where nature, community, and convenience co-exist beautifully. Why This Home Stands Out: The layout is intelligently planned: spacious interiors, and modern finishes give you the flexibility to create your ideal living environment; Energy Efficiency: Built to ENERGY STAR standards, so you'll enjoy greater comfort and lower utility costs, plus the pride of a more sustainable home; Lifestyle & Location, It's All Here. Nature at Your Doorstep: Green spaces, walking trails, and parks surround the community. Tyndale Park, located adjacent to the neighborhood, is perfect for a leisurely picnic, a game of volleyball, or simply enjoying the fresh air. Recreation & Leisure: Golf courses nearby, plus easy access to Centennial Beach on Lake Simcoe, create an ideal balance between activity and tranquility. Connectivity: You're just minutes from Highway 400 and right near the Barrie GO Station, which makes commuting into the GTA or simply exploring the region effortless. Everyday Conveniences: Shops, dining, and schools are all within reach, making errands and family routines naturally simple. Education: Well-established schools are a short drive away, giving your children access to quality education without long commutes. SEE IT NOW! (id:60365)
14 Sable Drive
Hamilton, Ontario
Gorgeous 2 Storey Home With A Very Deep Lot Size, Located In The Sought-After Meadowlands Area Of Ancaster. This 3 + 2 Bedrooms Home Provides A Spacious Layout With Plenty Of Fantastic Finishing's Throughout And A Fully Finished Basement . Main Level Includes A Living Room, Formal Dining Room And Family Room With Gas Fireplace, Making It A Great Spot To Cozy Up During The Winter Months. Make Your Way To The Eat-In Kitchen Which Includes Corian Counter Tops And Ceramic Tile With Inlaid Accents Plus Walk-Out To Huge Sunroom And To The Deck Making It Easy For Entertaining And Summer Bbq's. Second Level Includes Master Bedroom With A 4-Piece En-Suite, Two Spacious Bedrooms And An Additional 4-Piece Bathroom To Complete This Level, Basement Has 2 Bedrooms And 3-Pieace Bathroom And A Spacious Living Room. Fully Fenced Backyard, Making It Your Own Private Oasis With No Rear Neighbours. (id:60365)
2135 Speare Court
Innisfil, Ontario
Lovingly Maintained, 3 Bed Spacious 2 Years Old Town House, Main and Second floors, In a Great Area, All You Need Is Located Just Around The Corner! Shopping, Restaurants, Starbucks, Close to Major Highways. TTc. Tenant Pays All Utilities. Landlord Prefers Longer Lease Term. (id:60365)
22 Springhead Gardens
Richmond Hill, Ontario
Prime location of Richmond Hill, Featuring three bedrooms, a kitchen overlooking the family room, and a finished basement with a 3-piece bath and laundry. This home backs onto a park and offers a convenient location within walking distance to YRT transit, schools, walking distance to Hillcrest mall and Yonge St. Easy access to 407, makes commuting a breeze. (id:60365)
Ph05 - 5 Buttermill Avenue
Vaughan, Ontario
MODERN 55TH-FLOOR PENTHOUSE-LEVEL CONDO WITH SWEEPING SKYLINE VIEWS, SLEEK FINISHES, & UNRIVALED BUILDING AMENITIES! Step into elevated living in this spectacular penthouse-level suite perched 55 storeys above the heart of Vaughan. Nestled in a vibrant, high-demand community, this contemporary 2020-built condo is surrounded by parks, a YMCA, shopping, dining, and everyday essentials - all just steps away. Experience seamless travel within the GTA with the Vaughan Metropolitan Centre subway station, SmartCentres bus terminal, and Hwy 400 just minutes from your door. Inside, a bright and spacious 1-storey layout impresses with soaring floor-to-ceiling windows, a sleek sliding walkout to a private open-air balcony, and sweeping, unobstructed views of the city skyline. The open-concept kitchen dazzles with built-in appliances, stylish tile backsplash, and generous cabinetry, flowing into sunlit living and dining areas. The primary suite offers oversized windows, a large closet, and a 4-piece ensuite with a relaxing tub, while the flexible second bedroom is perfect as a guest room or home office. A modern main bath with a glass-enclosed shower, discreet in-suite laundry, excellent storage, and a dedicated locker unit complete the package. Enjoy an exceptional lineup of building amenities including 24/7 security, concierge services, a fitness centre, an indoor pool, a sauna, a rooftop terrace, guest suites, party and meeting rooms, bike storage, a community BBQ area, and plenty of visitor parking. This #HomeToStay is the ultimate opportunity to own high above it all in one of Vaughan's most exciting communities! (id:60365)

