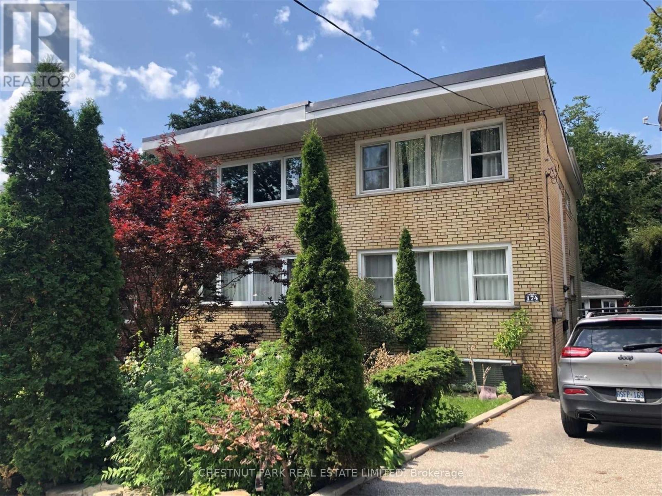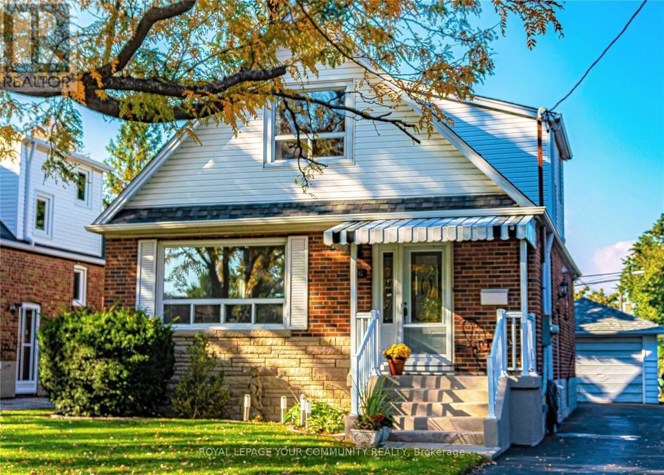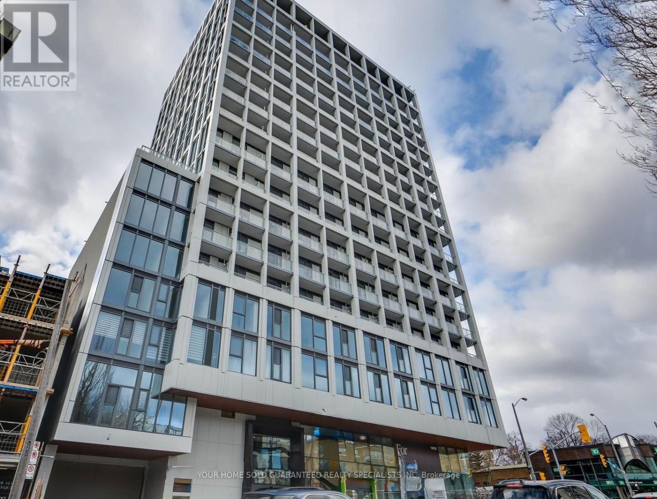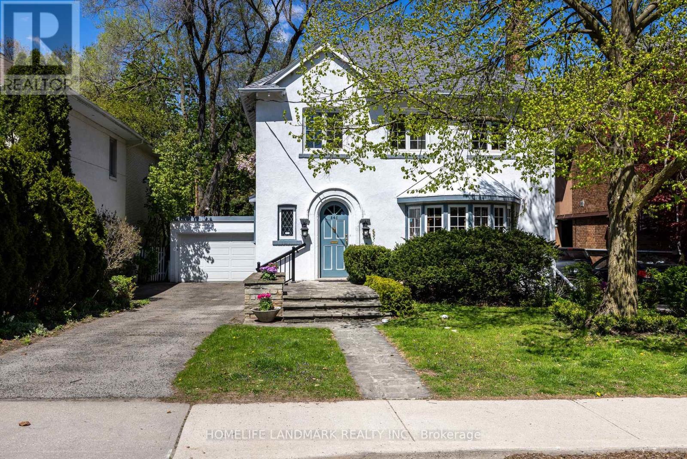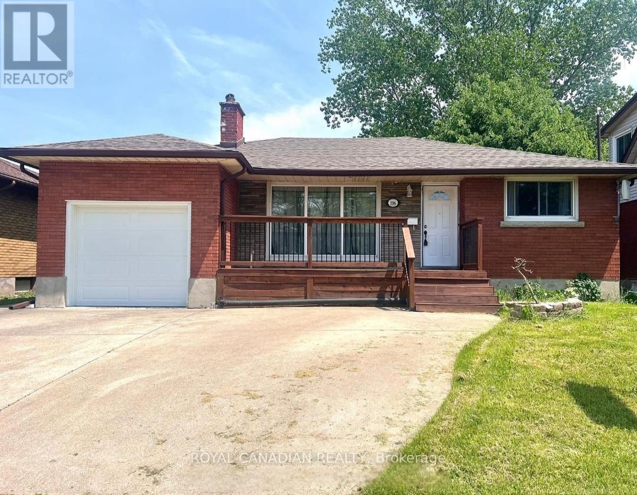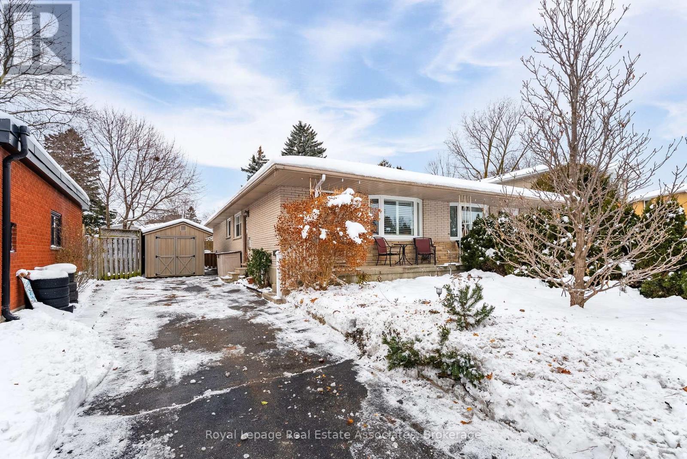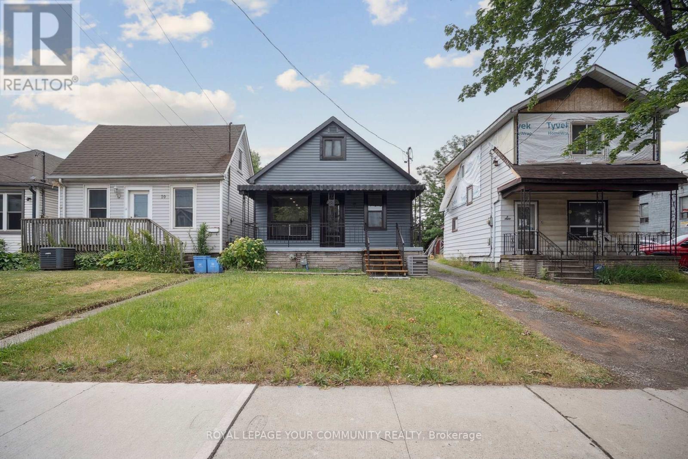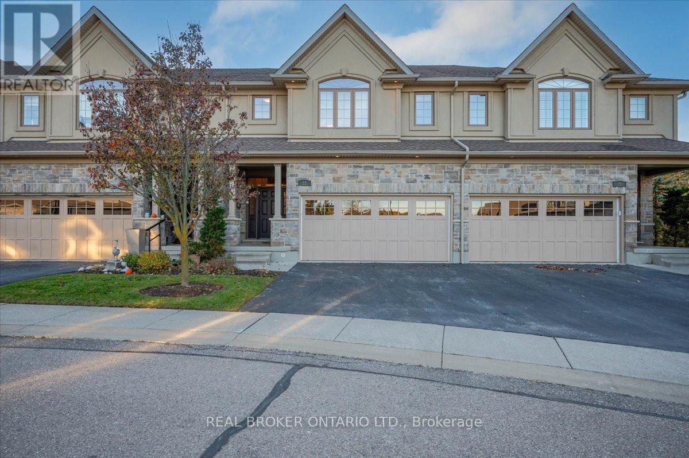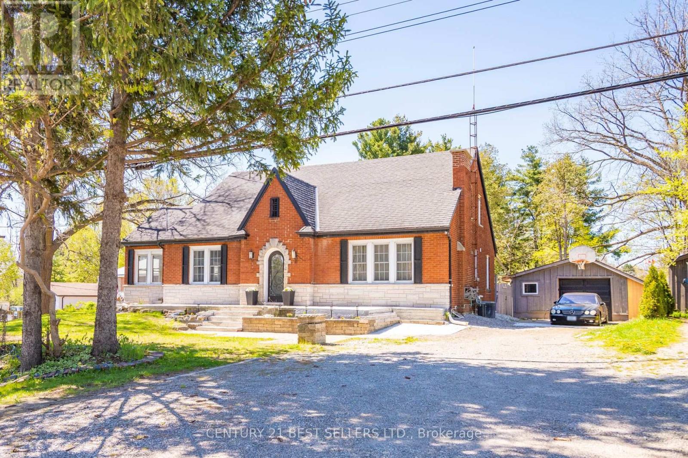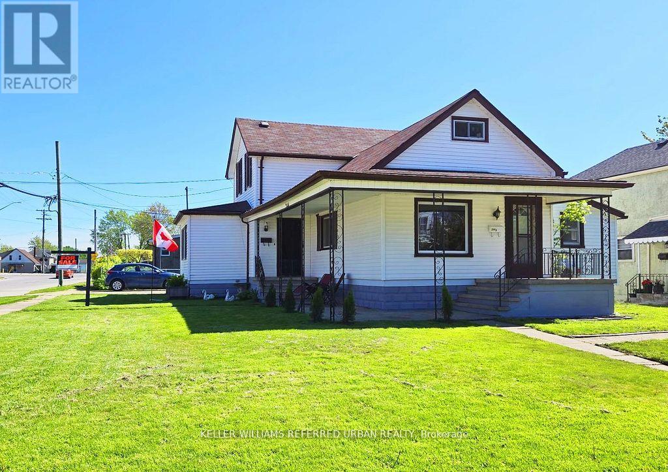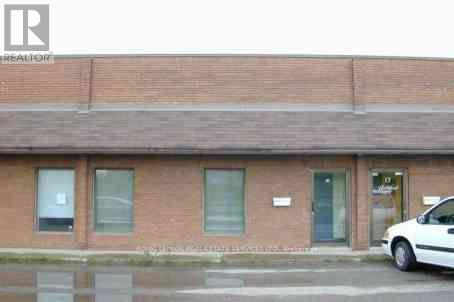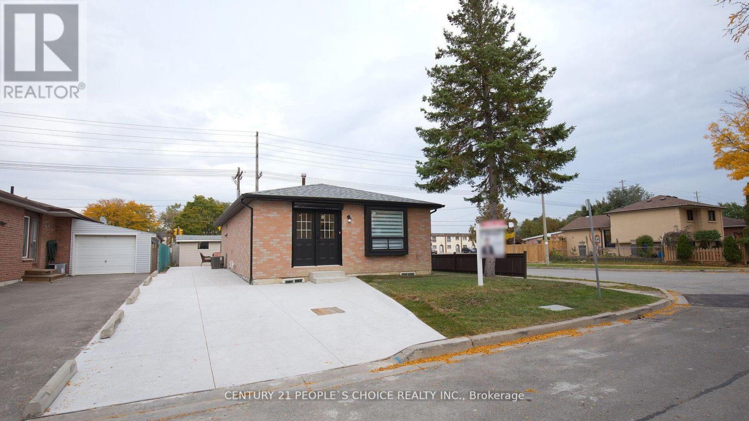1 - 174 Wheeler Avenue
Toronto, Ontario
Newly Renovated One Bedroom Suite In The Beach! Utilities Included! Bright And Spacious Layout With Lots Of Natural Light. Eat-In Kitchen With Generous Cabinet And Counter Space Which Is Also Equipped With All New Appliances, lighting, Fixtures, And Finishes. Relax On The Deck In The Sunny Backyard. Enjoy The Short Walk To TTC, Kew Beach And All The Shops And Restaurants On Queen East. Explore Everything The Beaches Has To Offer This Summer. (id:60365)
Bsmt - 76 Exford Drive
Toronto, Ontario
Beautiful, large one-bedroom apartment featuring a spacious open-concept living and dining area, modern kitchen, and large above-grade windows that fill the space with natural light.Includes a private, separate entrance for added comfort and privacy.Located in a quiet, family-friendly neighborhood with convenient access to Highway 401,Highway 404, TTC transit, shopping centers, and great schools. Enjoy peace of mind with a responsive and friendly landlord. (id:60365)
331 - 2020 Bathurst Street
Toronto, Ontario
This stunning 1-bed plus den, 1-bath condo in the new Forest Hill Condominiums by Centre court Developments offers top-of-the-line luxury finishes and a thoughtfully designed floor plan. The spacious den provides versatility for use as a home office, nursery, or more. Enjoy direct subway access from the building, adding convenience to your urban lifestyle. The luxurious amenities include a Zen Yoga Studio, 24/7 Concierge service, Outdoor BBQ area, and a stylish workstation and lounge, all offering exceptional features and attention to detail. A perfect blend of comfort, convenience, and sophistication. (id:60365)
241 Forest Hill Road
Toronto, Ontario
Welcome to this charming and cozy 4-bedroom, 4-bath family home in the heart of prestigious Forest Hill South, just steps to some of Toronto's most sought-after private and public schools. Set on a quiet, tree-lined street, this warm and inviting residence offers the perfect blend of comfort, character, and convenience in one of the city's most desirable neighbourhoods.Featuring elegant principal rooms and an expansive family room with large windows framing tranquil, ravine-like views, the home provides a peaceful connection to nature right in the city. The generous kitchen includes a dedicated breakfast area, ideal for casual family dining and morning coffee with garden views.Upstairs, you'll find four well-appointed bedrooms and two baths, offering functionality for growing families. A main-floor powder room and a convenient lower-level 2-piece bath complement the thoughtful layout. The lower level also offers versatile space for recreation, work-from-home, fitness, or play.With lush greenery, mature trees, and a private backyard, the outdoor space feels like a retreat-perfect for relaxing and entertaining. Just a short stroll to Forest Hill Village, parks, transit, and top schools, this home offers an exceptional lifestyle in one of Toronto's most coveted communities. A rare opportunity to enjoy charm, comfort, and nature-inspired living in the heart of Forest Hill South. (id:60365)
116 Golden Boulevard E
Welland, Ontario
Welcome to 116 Golden Blvd E. This beautiful 3-bedroom, 1-bathroom unit features one bedroom on the ground level and two bedrooms in the basement. Enjoy laminate flooring throughout, a freshly painted interior, and an upgraded kitchen with modern finishes. Situated in a prime location, you're just steps to public transit, shopping, restaurants, parks, and excellent schools everything you need is right at your doorstep. Whether your kids attend french or english school, you have everything! A fantastic rental opportunity in a sought-after neighbourhood! (id:60365)
12 Carnaby Crescent
Kitchener, Ontario
Discover this charming semi-detached bungalow in the sought-after Stanley Park neighbourhood, offering comfort, convenience, and excellent investment potential. Perfectly located just 5 minutes from the highway, this home provides easy access for commuters while maintaining a peaceful, family-friendly setting. Step inside to a well-maintained layout with warm, inviting living spaces. A separate side entrance offers fantastic flexibility-perfect for an in-law suite setup or potential rental income allowing your imagination to run wild!!Outside, you'll love the convenience of parking for 4 cars and the bonus of two spacious sheds for all your storage needs. (id:60365)
8 Merchison Avenue
Hamilton, Ontario
SHOWSTOPPER!| Modern 1.5 Storey Detached Home| Beautifully Renovated 3+1 Bedrooms| One of Hamilton's Most Family-Friendly Neighbourhoods| Ideally Located Near Schools, Shopping Centers, Public Transit, Highways, & Scenic Parks| Move-In Ready| Spacious Living Room| Refreshing Front Porch| Brand New Kitchen With Lots Of Cabinets| New Flooring| New Washrooms| Freshly Painted| Tons Of Upgrades| Side Entrance| Don't Delay - See It Today! (id:60365)
22 - 435 Winchester Drive
Waterloo, Ontario
DISCOVER LIFE IN THE VILLAGE. A rare executive townhome with over 3,100 sqft. of beautifully finished living space, offering privacy and convenience in a quiet enclave ideal for retirees, or busy professionals. The home makes a strong first impression with its attached double garage and meticulous curb appeal. Inside, you're greeted by an open concept main floor with a bright kitchen featuring granite countertops and ample cabinetry, a welcoming dining area and a living room with a cozy gas fireplace. Large windows fill the space with natural light and provide clear views of McCrae Park. A convenient 2 piece bathroom completes this level. Upstairs, a versatile family room provides additional living space or a dedicated office. The primary bedroom includes a walk-in closet and a luxurious 5 piece ensuite. The second bedroom also features its own walk-in closet and a 4 piece ensuite. The laundry room completes the upper level. The fully finished basement offers a large recreation room and a full 4 piece bathroom. Outside, enjoy a private patio area with a gas BBQ hookup. Living in Beechwood means enjoying one of Waterloo's most desirable and peaceful neighbourhoods, with nearby amenities, top rated schools and quick access to Uptown Waterloo. Homes in The Village rarely come to market, so this is an opportunity not to be missed. (id:60365)
Main - 933 6 Highway N
Hamilton, Ontario
Beautifully Updated Main and Basement Level Home for Lease on a Spacious Flamborough Property. Discover comfort, convenience, and countryside charm at 933 Highway 6, Hamilton, where this beautifully maintained fully furnished 1.5-storey detached home-offering the main level and basement-presents an exceptional leasing opportunity in one of Flamborough's most desirable rural settings. Set on an expansive 100 x 124 ft lot, this residence provides a blend of privacy and practicality, enhanced by the ease of direct access to Highway 6 and proximity to surrounding natural landscapes. Thoughtfully designed for everyday living, the main level includes 3 well-appointed bedrooms and 2 bathrooms, highlighted by a comfortable primary suite with a private ensuite. A bright living room, separate dining area, and a functional, fully equipped kitchen offer a warm and inviting atmosphere ideal for families or professionals seeking quality and convenience. Walk out to a large deck overlooking the fully fenced backyard-perfect for outdoor dining, relaxation, or enjoying the peaceful rural surroundings. The property also offers generous parking, making it ideal for tenants with multiple vehicles or additional storage needs. With its flexible living spaces, furnished convenience, and prime location near major routes, this home offers a rare chance to enjoy the serenity of rural Flamborough living without sacrificing accessibility. Whether you're seeking a comfortable family residence or a peaceful countryside retreat, this beautifully maintained home delivers outstanding value. (id:60365)
344 Fares Street
Port Colborne, Ontario
CASH-FLOWING LEGAL DUPLEX WITH GARAGE, UPGRADES & PRIME LOCATION! A rare opportunity to own a fully separated, side-by-side legal duplex in a great Port Colborne neighbourhood- ideal for investors or live-in landlords seeking steady income and long-term upside. -Unit A (rented at $1,998.75/month + utilities): A spacious 2-storey, 2 bed, 2 bath unit featuring a bright eat-in kitchen, oversized living room, attached double-car garage, two-car drive way, private basement with laundry, central air, central vacuum, and a 4-piece bath.-Unit B (vacant market rent $1,500/month):A 1-bedroom bungalow with an open-concept kitchen/living area, 3-piece bath, large bedroom, private basement with laundry hookups, separate driveway off Alma, central vacuum, dedicated A/C unit, and newly added electric baseboard heating for fully independent climate control. The dry, oversized basement holds potential to create an additional living space in both units. -Extensive cosmetic renovations completed post-purchase, enhancing the enhancing the layout, finishing's, and overall appeal throughout.-Separate hydro meters already in place. After purchase, Unit B's heating was upgraded to electric baseboards, eliminating landlord-paid gas bills and making utilities fully tenant-controlled. -Newer roof, furnace, windows, and A/C - big-ticket items are already handled. Current tenants in Unit A have never missed a payment, are wonderful people, and wish to stay.-Tenants take care of exterior maintenance a hands-off setup for the new owner. Investor ROI sheet available upon request. Located in Port Colborne's desirable Killaly St E area, close to everything that matters: Nearby amenities include: De Witt Carter Public School & Lakeshore Catholic High School Nickel Beach, Friendship Trail, and HH Knoll Lakeview Park Port Colborne Historical & Marine Museum, Vale Centre, and Canal Days Festival. Downtown shops, cafes, and restaurants just minutes away (id:60365)
18 - 55 Sinclair Avenue N
Halton Hills, Ontario
Located just off Mountainview Road. Ideal for small business (id:60365)
2 Betteridge Lane W
Toronto, Ontario
Your Chance To Live In A Newly Finished Home Starts Here. This Stunning 3 Bedroom 2 Washroom Home Provides A New Home Feel With Extensively Upgraded Finishes Throughout With New Floors, Kitchen, Appliances, Washroom, And Lighting. This Home Was Pridefully Upgraded To House The Perfect Family With Multiple Upgrades Actively Underway. Home Is Conveniently Walking Distance To All Your Essentials Like Public Transit, Shopping, Hospital And So Much More.Extras: No Pets, No Smokers (id:60365)

