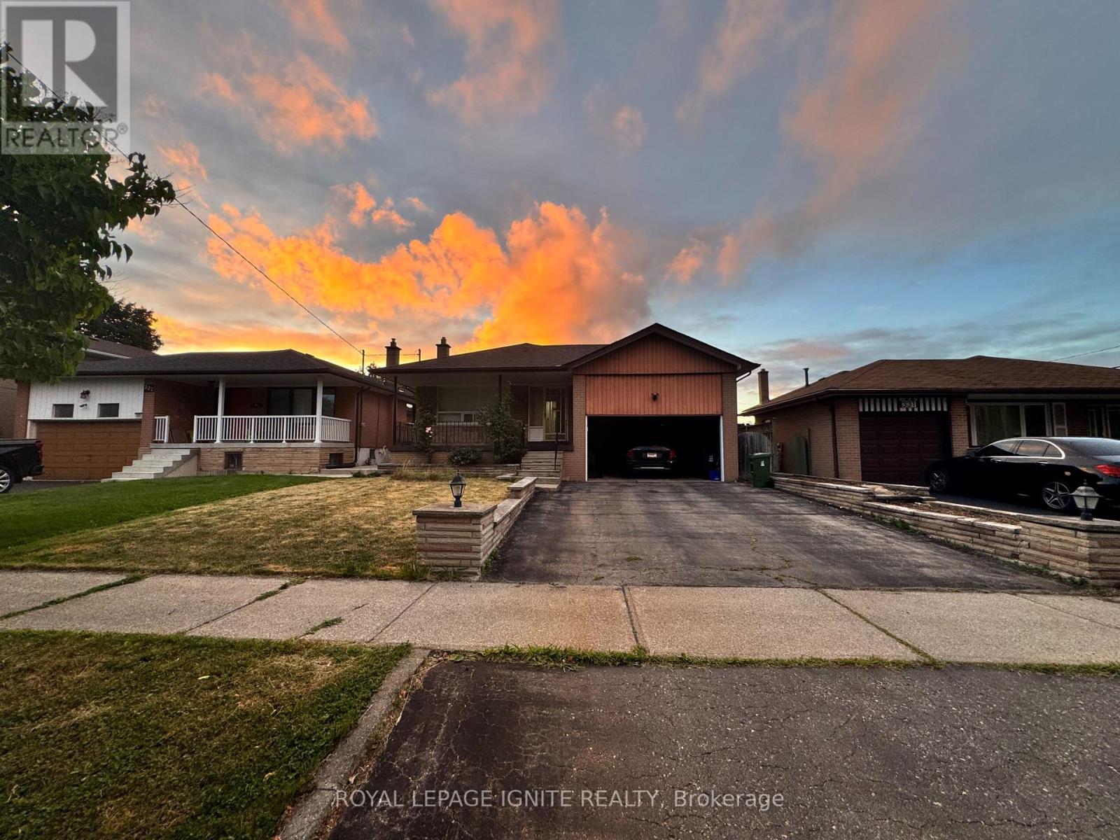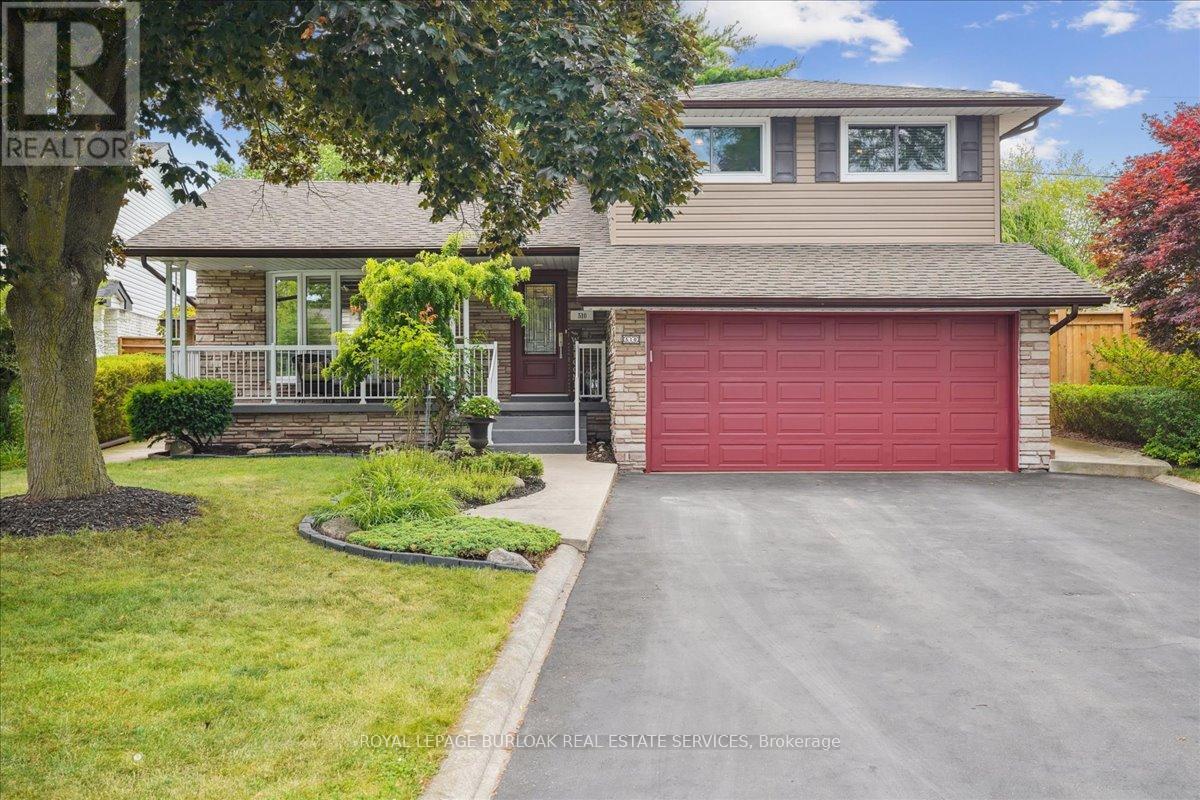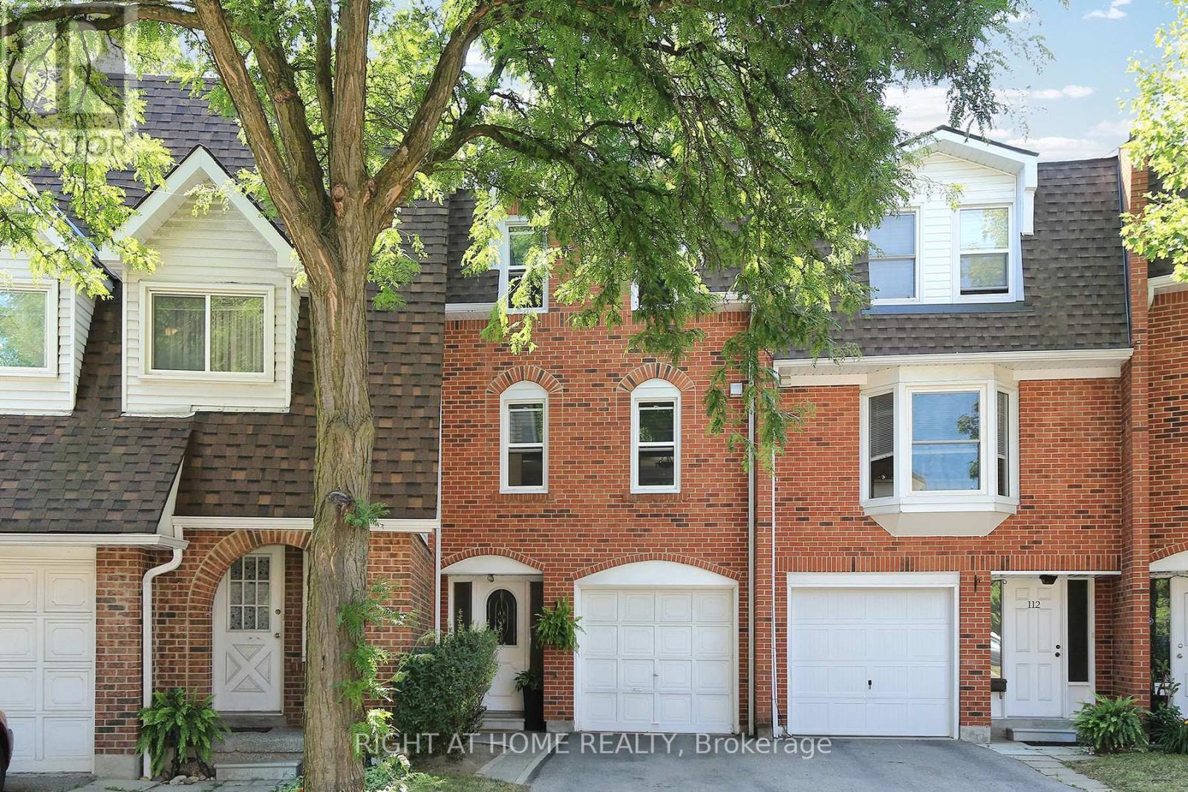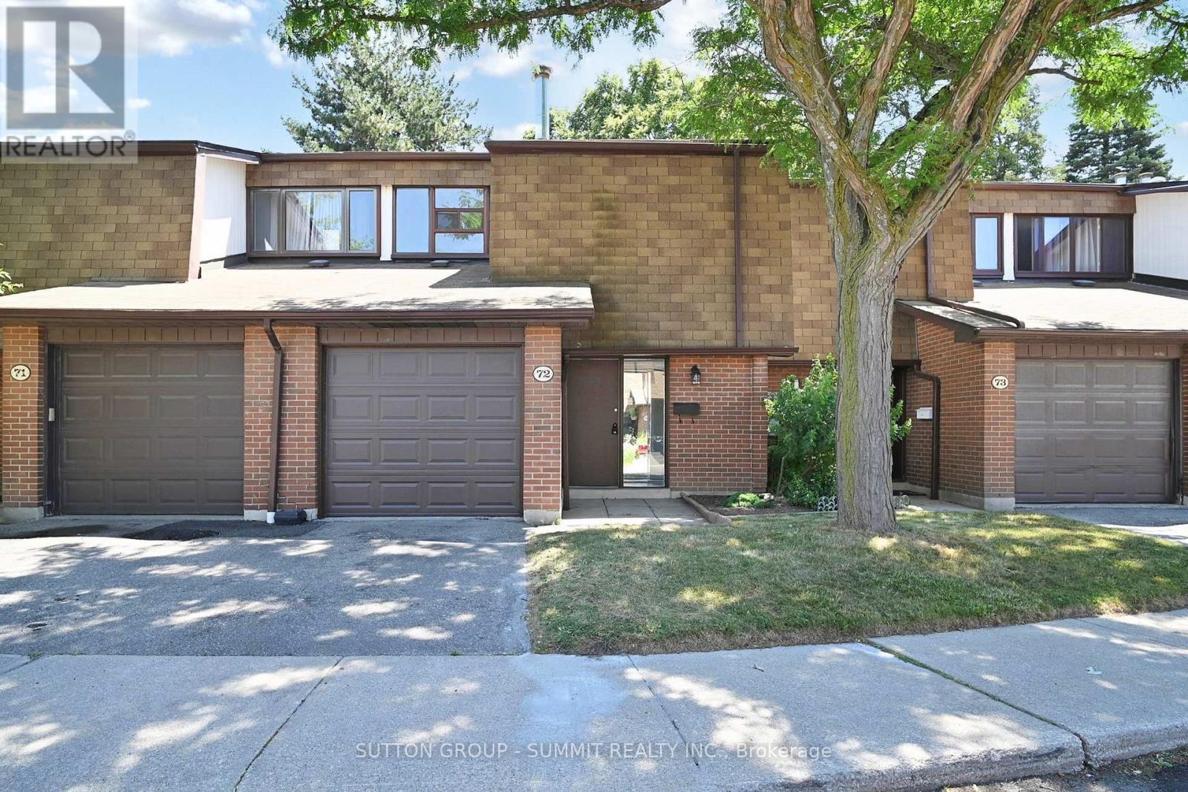17 Maldaver Avenue
Mississauga, Ontario
One of the largest properties on a quiet Vista Heights street close to Streetsville GO Stn. ,Vista Heights Public School with French Immersion, hospital ,shopping. Make it your own - either tear down or renovate and add on. Generous sized back yard is lined with mature trees and perennial gardens and features a 14x8'7" raised shed (original owner used as an outdoor kitchen) could be used for an office or craft room, etc. (id:60365)
722 Megson Terrace
Milton, Ontario
Stunning End Unit Townhome Like a Semi! 3+1 Bedrooms & 4 Washrooms. Beautifully upgraded freehold townhome in a highly sought-after location! Feels like a semi with added privacy and an extended driveway. Open-concept layout featuring a spacious eat-in kitchen with granite countertops, large island, backsplash, and a direct view of the family room. Separate living room, pot lights, and smart layout perfect for family living andentertaining.3 spacious bedrooms upstairs, including a primary bedroom with ensuite and walk-in closet. Convenient 2nd floor laundry with LG Smart washer & dryer. Freshly painted in 2025. Kitchen appliances upgraded: double-door fridge and dishwasher (2023).Legal basement apartment with a separate side entrance, 200 Amp panel, wet bar with exhaust hood, upgraded full washroom, rec/office room with door, separate washer/dryer, and dedicated fridge perfect for rental income or in-law suite. Garage upgrades: Smart garage door opener, new wood shelving, and ceiling-mounted storage shelf. Backyard: Large custom storage shed for added convenience. Front/Side: Smart doorbell, smart lock, 4-camera video surveillance, motion sensor lights, concrete porch & side walkway, and a covered garbage shed. This is a truly move-in ready home with exceptional features, a legal side entrance, and modern smart-home additions. A rare find don't miss out! (id:60365)
607 Hurd Avenue
Burlington, Ontario
Priced to sell! Surrounded by $3M+ homes, 607 Hurd Ave is a great opportunity to own in Burlington's prestigious downtown core. This charming bungalow sits on a 50' x 135' lot ideal for builders, renovators, or those seeking a timeless home in a prime walkable location. Just steps to the lake, parks, shops, restaurants, cafés, and the Performing Arts Centre, this home blends original character with thoughtful updates. Features include arched doorways, plaster walls, etched glass French doors, hardwood floors, California shutters, and a wood-burning fireplace. The renovated kitchen with stainless steel appliances opens to a sun-filled solarium perfect for morning coffee overlooking the private backyard with flagstone patio. The spacious primary suite offers a spa-like ensuite with marble floors, soaker tub, and separate shower. A rare find combining location, charm, and lifestyle in the (id:60365)
1478 Day Terrace
Milton, Ontario
This stunning detached property boasts exceptional curb appeal and is one of the Green Park built corner homes, featuring 4 + 1 bedrooms and 6 bathrooms, situated on a premium corner lot around 4,300+ sq ft of living space. The Expansive Corner Lot's Curb Appeal Is Further Enhanced by Modern, Low-Maintenance Gardens. A Backyard with exposed concrete Patio, a pergola with fire pit And Wrap-Around Fencing Complete luxorious Look to enjoy the outdoor sitting. Step Through the Welcoming Double-Door Entry and Be Greeted By 9-Foot Ceilings & with Abundance of Natural Light Streaming Through Oversized Windows, Enhancing the Airy, Open-Concept Layout. The Stunning Heart-Of-The-Home, Kitchen Boasts Upgraded Kitchen Cabinets with Premium laminate flooring. An Oversized Island with Extra Storage, Quartz Countertops, Upscale stainless steel Appliances, And Under-Cabinet Lighting Complete this elegant Space. The Family Room, Featuring A Cozy Gas Fireplace with coffered ceiling, large windows give the brighter look of the landscaped backyard & Provides the Perfect Space to Relax and Unwind. Upstairs, The Second Floor Primary Bedroom with double door entry with waffle ceiling Offers a Luxurious Retreat with A Spacious 5-Piece Ensuite, Including a Double Sink Vanity, A Frameless Glass Shower, And A Deep Soaker Tub. The Walk-In Closet comes with a lot of room to fulfill His/her clothing needs. second master with 3pc ensuite with W/I closet, huge windows AND other two rooms with jack-n-jill with 4pc bath & big windows give out the lush greener view of the pond. Total Three full bathrooms on the second level with *separate laundry room* adds convenience. Professionally fully Finished Basement With 1 Large Bedroom with ensuite bath, huge recreational area for the family entertainment, comes with 100 inches remote controlled projector screen, gives perfect home theater look. Basement has a huge 3pc bathroom, a separate dining area with wet bar and kitchenette for the entertainments. (id:60365)
329 Jeffcoat Drive
Toronto, Ontario
This generously sized home offers a bright and expansive living/dining room with gleaming hardwood floors, ready to be refreshed and reimagined. The family-sized eat-in kitchen provides ample space for culinary creativity. Three generous bedrooms on the main floor make it ideal for a growing family or future renovation. The basement holds exciting potential for an in-law suite, featuring a separate entrance, a second kitchen, a recreation room with a log-burning fireplace, and a fourth bedroom perfect for extended family, rental income, or personal projects. Out back, you'll find a concrete in-ground pool (as is) and plenty of space for lively summer BBQs and outdoor entertaining. While the home does require some work, it presents a fantastic opportunity to customize and add value. (id:60365)
20 Amity Road
Mississauga, Ontario
Welcome to 20 Amity Road, Mississauga A Rare Find in the Heart of Streetsville. Lovingly owned by the same family for over four decades, this meticulously cared-for backsplit sits on a quiet, family-friendly court in one of Mississaugas most sought-after neighbourhoods. Featuring 3 spacious bedrooms, 4 bathrooms, and multiple living areas, this home offers comfort, functionality, and character in equal measure. Step inside to a bright, modern kitchen complete with LG ThinQ smart appliances, Cafe line refridgerator, stone countertops, and plenty of storage, including 2 pantry spaces. The main floor also offers laundry with side-door access, as well as separated formal living room and dining area.The highlight of this home is the sunken family room with soaring ceilings, brick fireplace and walkout to the backyard. Downstairs, you'll find a rec. room / second family room with built-in wet bar, ideal for entertaining or relaxing, plus a bathroom and extra office or flex space. Enjoy the outdoors in your private backyard, featuring mature landscaping and an included hot tub. The 77' x 88' lot also offers a double driveway, attached garage, and excellent curb appeal. Located near Culham Trail, River Grove Community Centre, and within minutes to the 401/403, this property combines peaceful suburban living with unmatched convenience. Book your tour today! (id:60365)
510 Fenwick Place
Burlington, Ontario
Tucked away in a peaceful cul-de-sac in South Burlington, this charming 3(+1) bdrm, 2 bth home offers the perfect blend of comfort, convenience, and outdoor luxury. The front is beautifully landscaped with a welcoming private front porch to sit and enjoy your morning coffee. Inside greets you with an open-concept kitchen that seamlessly overlooks the bright living and dining areas, ideal for hosting friends or cozy family dinners. The upper level features 3 generously sized bedrooms and an updated 4th piece bath with ensuite privileges. Just off the kitchen and on the ground level, a warm and inviting family room awaits, complete with crown moulding, built-in shelving and direct walk-out access to your private backyard oasis, where you'll find everything you need for entertaining or unwinding: a large heated pool (pump, filter, & heater 2021), hot tub (2024), gazebo, outdoor bar, and beautifully landscaped surroundings all designed to create your personal private retreat. Inside, the ground floor also features a stylish laundry space (washer/dryer 2023) and 3-piece bathroom. The lower level offers a versatile bonus room perfect for movie nights/game days, as well as a possible fourth bedroom/home office/workout area. You'll also appreciate the ample storage in the large crawl space. A large double-car garage and parking in the driveway for 4 completes this picture-perfect package. Located minutes from shopping, schools, downtown Burlington, the QEW, and Fairview GO station, this home offers effortless access to everything the area has to offer while maintaining that serene court-side setting. Furnace and A/C 2022 and Shingles 2020. Don't miss your chance to experience this move-in ready home! (id:60365)
625 Hood Terrace
Milton, Ontario
Gorgeous 4 Beds, 4 Baths, 2234 Square Feet detached home located in the heart of Milton. Nestled on a 36 feet wide lot. Features Huge Finished Basement Apartment with Separate Entrance. **Great Rental Potential**. A lovely covered porch at entrance. 9 foot ceiling and Gleaming Hardwood on the Main floor. Hardwood staircase. Private Living room with huge window overlooking the porch. Separate Dining room perfect for hosting large gatherings. Gourmet Kitchen with modern tall cabinets, Quartz Counters, backsplash, stainless steel appliances, Large Island and Big breakfast area with walkout to the backyard deck. Open concept huge family room with large window overlooking the backyard. A large raised deck and a big storage shed in the backyard. Upstairs boasts a King sized primary bedroom that features a double door entry, walk-in closet, plus an oasis master bathroom with double vanity and granite counters, a huge soaker tub and seamless glass shower. The three additional bedrooms are all large and one even offers a walk in closet. Convenient second floor laundry with spacious linen closet. The main bathroom has also been upgraded with granite countertops and includes lots of storage space. The Basement boasts an elegant, bright and spacious completely finished space with fully equipped kitchen, Big Living room having Large above grade window, huge Bedroom with large window, Upgraded 4 Pc. Bath, its own Washer and Dryer, and a separate entrance thru Garage (Adding one simple door at side of the house can even add miracle to the convenience of entry). This home also features 4 Parking. One inside Garage, 3 on the driveway. This house has No sidewalk. Entrance from garage to home. Newer Roof, Newer AC, Newer Pot lights. Close to parks, schools and all amenities,. Mins drive to Milton Go Station and 403. The roof has solar panels - make some cash every year. *Please note the pictures you see in this MLS listing were taken from a previous listing*. (id:60365)
157 Emerson Avenue
Toronto, Ontario
Welcome to 157 Emerson Ave, a spacious two and a half story home in the highly sought-after Dovercourt-Wallace neighborhood. This property offers a rare opportunity with two self-contained units, each featuring a private entrance, full kitchen, bathroom, and en-suite laundry facilities. Don't be fooled by the exterior; this home offers more space than meets the eye, with generously sized rooms, versatile layouts, and excellent ceiling height throughout. Whether you're looking to live in one unit and rent the other, accommodate extended family, or invest in a high-demand rental area, this home delivers flexibility and value. Thoughtfully updated over the years. Detached garage at the rear, private outdoor space, and located just steps to Lansdowne Subway station, shops, cafes, schools, and parks. (id:60365)
111 - 333 Meadows Boulevard
Mississauga, Ontario
Fantastic Location! Welcome To this Beautifully Upgraded 3-Bedroom With 2 FULL Bathrooms Townhouse Nestled In A Private, Family-friendly Complex In The Heart of Mississauga With 3 Parking Spaces. This Home Features a Large Eat-in Kitchen And a Spacious living And Dining Room Perfect For Entertaining. Freshly Painted Throughout! Hardwood flooring and Pot-lights. The Finished Lower-level Rec room Offers Direct Access To The Built-in Garage and a walkout to a Fully Fenced Yard. Conveniently Located Near Major highways and Steps from Mississauga's largest Community Centre. Close to Square One and Transit. Don't Miss Your Chance to Own a Move-in-Ready Home in One of the city's Most desirable Communities! (id:60365)
52 Tulip Drive
Brampton, Ontario
A Home That Feels Just Right For Lease in Brampton! Available August 15/ Sep 01, 2025 | Near Steeles & McLaughlin Crossing. A beautiful, well-maintained, carpet-free (allergy-friendly) home in a high-demand, family-friendly neighbourhood.Why You'll Love This Home. Spacious & Stylish 3 Bright Bedrooms, 2 Full Bathrooms + 1 Powder Room, 8-ft ceilings on the main floor for an open, airy feel. Inviting Living/Dining Area PLUS a Separate Family Room.Upgraded Kitchen with extended cabinets & premium stainless steel appliances(Fridge, Gas Stove, Dishwasher, Washer, Dryer)Comfort All Year RoundCentral Heating & Air Conditioning. Sleek Laminate Flooring on All Levels. Fully Finished Basement with a Recreational Room. A versatile space ideal for *A home office for focused productivity*A personal gym to stay active at home*A kids playroom or entertainment zone *Or simply a quiet retreat for reading, yoga, or hobbies. 3 Driveway parking Spaces. Private front yard & backyard, great for kids, BBQs, and morning tea. Location Perks :Minutes to Hwy 410 & Hwy 407 your commute just got easier and also close to Brampton Gateway Terminal . Close to shopping plazas, grocery stores & daily essentials. Walking distance to Sheridan College, Bus stops, temples, Gurudwaras, and Brampton Library. Looking for Respectful Tenants. seeking tenants who will treat this home with the same care and pride as their own. (id:60365)
72 - 600 Silver Creek Boulevard
Mississauga, Ontario
Spectacular townhome in great neighborhood. Completely renovated -beautiful kitchen withquartz counter tops, backsplash, new stainless steel appliances, lots of cupboards! New bathrooms ,high grade laminate floors throughout (no carpets) direct entrance to the garage-private ,fenced backyard with NO neighbor behind! Close to public transportation, HWY 403 and QEW, shopping, schools and parks! Do not miss this opportunity in highly desirable family oriented ,small complex! (id:60365)













