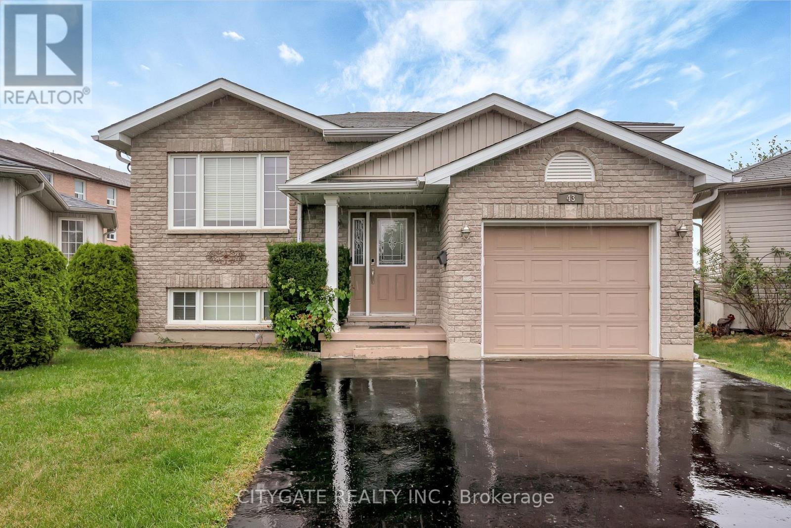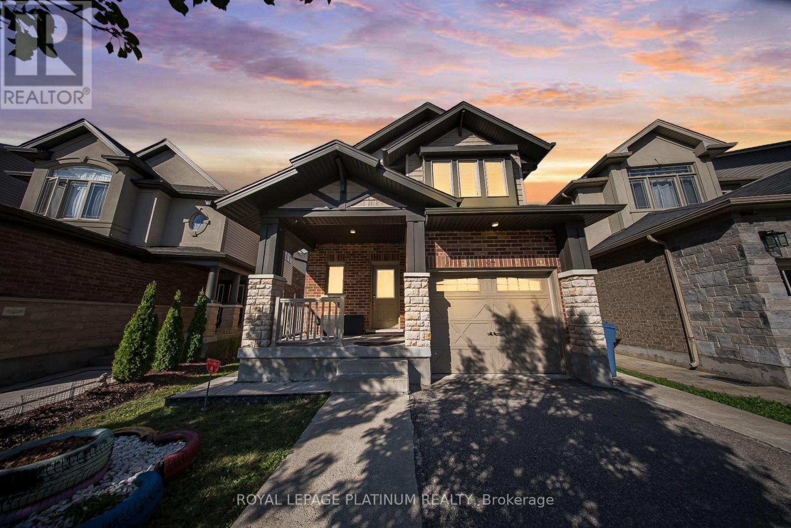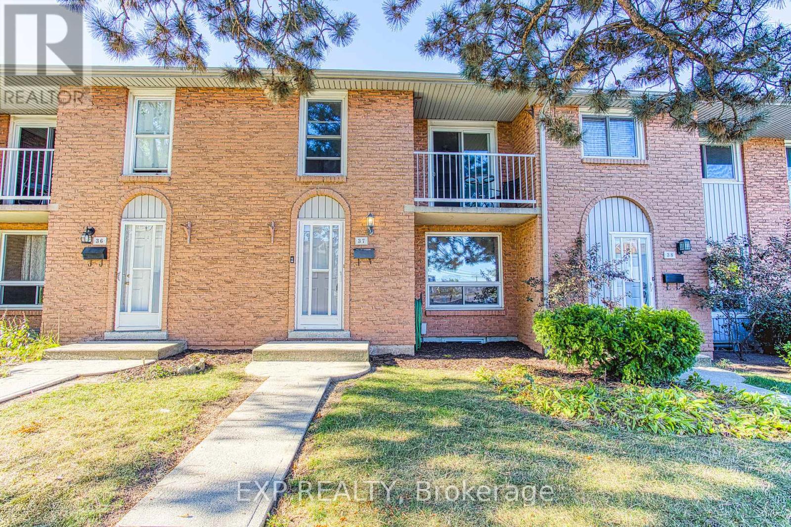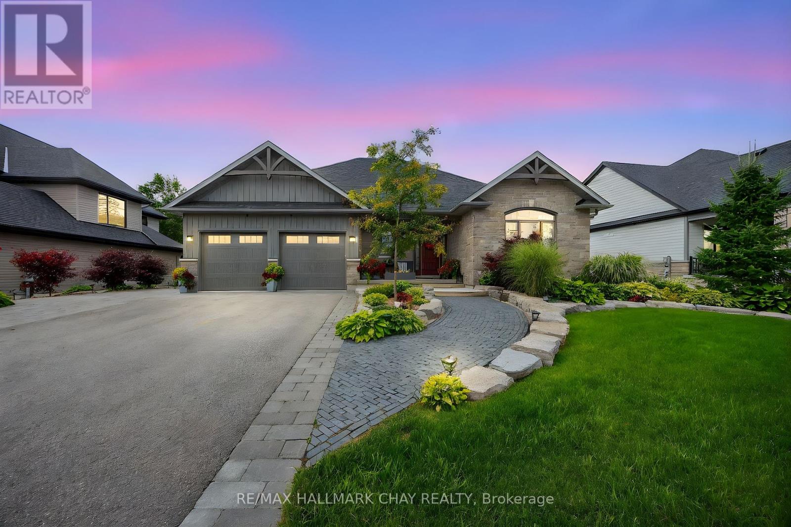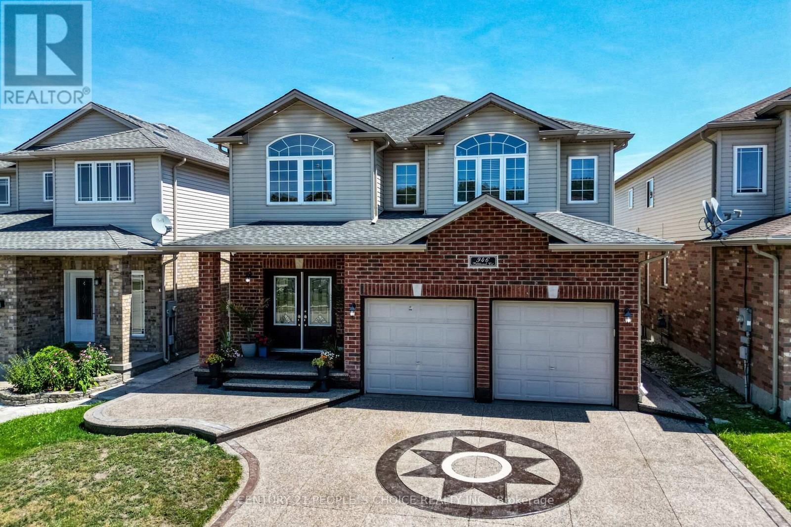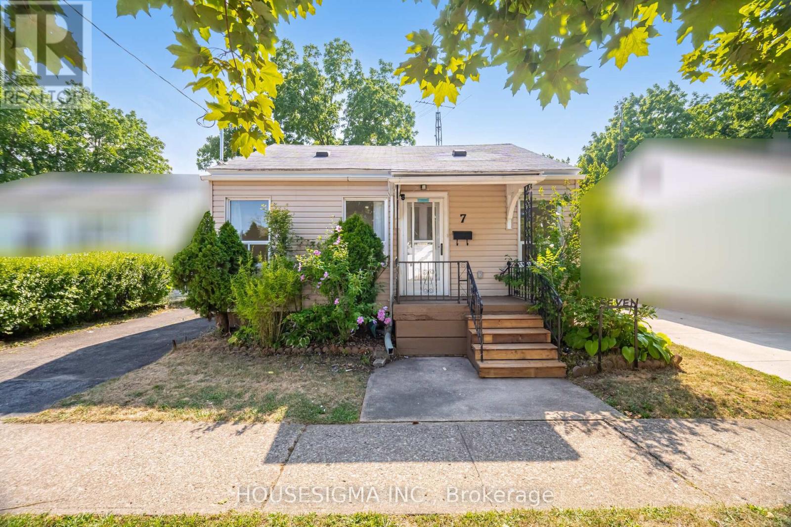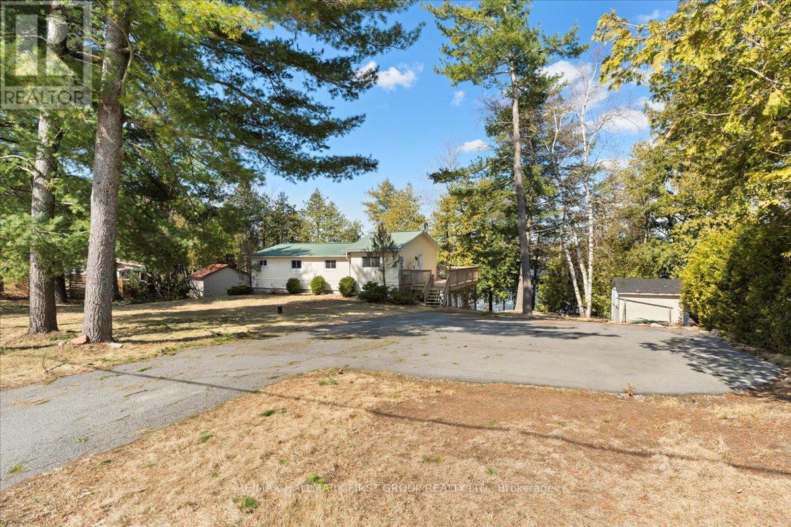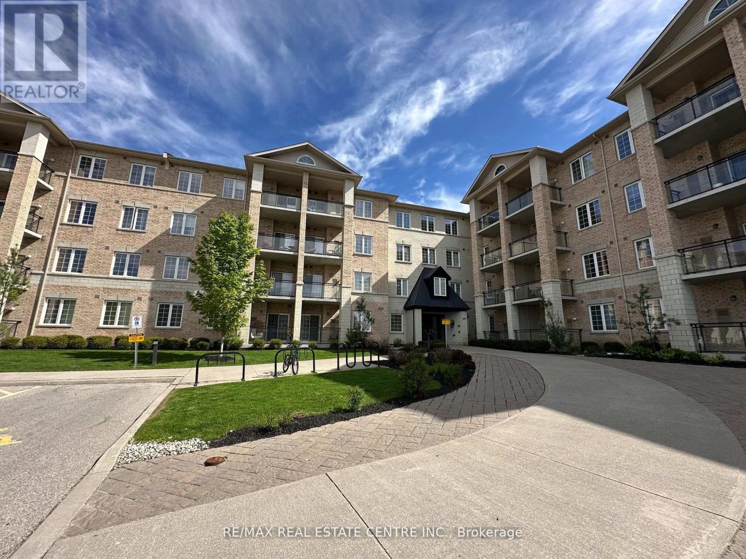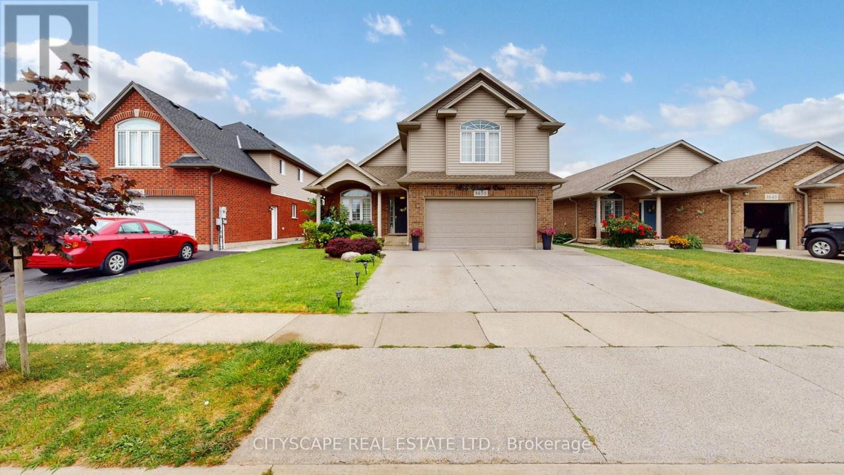141 Hollyridge Crescent
Kitchener, Ontario
Welcome to 141 Hollyridge Crescent, Kitchener a versatile and beautifully maintained home offering the perfect blend of comfort and convenience. This Elevated Lot with trail on one side has been Designed with todays lifestyle in mind, this property features 3+1 bedrooms, 4 bathrooms, and a fully finished walkout basement with a separate, purpose-built side entrance, ideal for an in-law suite, guests, or rental potential. The bright eat-in kitchen with walkout to a party-sized deck overlooks a premium pie-shaped, fenced yard with elevated views, while the main floor family room showcases hardwood and ceramic flooring throughout. The spacious primary retreat includes a 4-piece en-suite and walk-in closet. Additional highlights include a 1.5-car garage, ample parking, and a thoughtfully designed layout that suits families and investors alike. Situated in a family-friendly neighbourhood, this home is minutes to Ira Needles and Boardwalk, schools, parks, trails, and offers quick access to Highways 7/8 and 401.Dont miss this opportunity to own a home that truly checks all the boxes in one of Kitcheners most sought-after location (id:60365)
43 Follwell Crescent
Belleville, Ontario
Welcome to this beautifully maintained 2+2 bedroom, two bathroom bungalow, ideally located in Belleville's sought-after Hillcrest neighbourhood. Nestled on a quiet street, minutes from shopping, schools, and major amenities, this home offers the perfect combination of comfort, convenience, and charm. Step inside to a spacious front entry leading into a semi-open concept main floor with a warm and inviting living room, highlighted by a large sun-filled window and a cozy gas fireplace. The kitchen transitions seamlessly into the dining area and opens onto a sunny deck, perfect for barbecues or quiet mornings with coffee. The pie-shaped lot offers a generous, fenced backyard, complete with stairs from the deck down to a ground-level patio, perfect for gatherings or relaxing afternoons. The main floor features two bedrooms with brand new carpet, including a spacious primary bedroom with a walk-in closet. The fully finished lower level offers excellent in-law suite potential, complete with a rec room, two additional bedrooms, a modern 3-piece bath with oversized shower, and a laundry area. Additional highlights include an attached single-car garage, ample parking, and proximity to CFB Trenton (20 minutes), Highway 401 (just 5 minutes), St. Theresa Secondary School, Hillcrest Park, and Hillcrest Community Centre. Whether you're a growing family, downsizing, or seeking a move-in-ready home in a desirable location, this property truly has it all. (id:60365)
34 Samuel Drive
Guelph, Ontario
Client Remarks*** Amazing opportunity Own a 5 Bedroom & 5 Bathroom Beautifully Updated, freshly Painted & Move-In Ready in Guelphs South End, This home sits in the sought-after Pineridge/Westminster Woods neighborhood. With over 2190 sqft of living space Above Ground plus a finished basement, this 4+1 bedroom, 5 bathroom Home offers Lot of space, and comfort for the modern family. Inside on main floor you will find a Den, hardwood floors , granite countertops. The bright, open-concept is perfect for daily living. Large windows and French doors bring in natural light and lead to a oversized fenced yard. Backyard is perfect for kids (with a fixed wooden playset), pets, and summer BBQs. The kitchen features a central island & Upgraded Cabinets.*** Big size Master Bedroom in Loft comes with two closets and 3 piece bathroom. The spacious primary Bedroom at Second floor suite includes a walk-in closet . Two additional bedrooms share a 4-piece bath, and the laundry at second-floor adds convenience. The finished basement comes with a bedroom with 3 piece bathroom & a rec room. House is in a family-friendly neighborhood close to schools, parks, trails, shopping mall & lot more to explore. (id:60365)
37 - 151 Gateshead Crescent
Hamilton, Ontario
Welcome to 151 Gateshead Crescent, Unit 37 a charming and well-cared-for townhome located in one of Stoney Creeks most established and character-filled neighbourhoods. Surrounded by mature trees and a strong sense of community, this home offers the perfect balance of comfort, convenience, and everyday functionality. The location is hard to beat just a short walk to the Fiesta Mall Plaza featuring Fortinos, Shoppers Drug Mart, banks, restaurants, and many other everyday essentials. Families will also appreciate the close proximity to schools, playgrounds, and parks, making it a truly walkable and family-friendly area. Step inside and you'll find a thoughtfully designed layout that combines warmth and practicality. The main floor boasts an open-concept living and dining room, creating a bright and inviting space ideal for both entertaining and daily living. From here, walk out to your fully fenced private yard, perfect for kids, pets, or summer barbecues. Upstairs, the home offers three generous bedrooms, each with spacious closets for ample storage. One bedroom even features its own private balcony, a perfect spot to enjoy your morning coffee or unwind at the end of the day. With its great location, charming character, and well-maintained condition, this townhome is a wonderful opportunity for first-time buyers, growing families, or anyone looking to settle into a welcoming Stoney Creek community. (id:60365)
138 Cranston Avenue
Cambridge, Ontario
Welcome home to 138 Cranston Avenue, a bright and spacious 2 storey, single detached home situated in a highly desirable North Galt neighbourhood. Offering nearly 3300 sqft of finished living space, this 4 bedroom, 3.5 bath home sits on a premium 60 x 172 lot and has been beautifully updated throughout. The main floor features a grand foyer with curved staircase and iron spindles, upgraded flooring, a formal living room with bay window, a separate dining room, a family room with gas fireplace, and a stylish two-toned, eat-in kitchen with tiled backsplash, stainless steel appliances including a gas range and double electric ovens, and patio door access to the landscaped backyard complete with a large deck and heated 24 ft saltwater pool - perfect for entertaining. Upstairs youll find 4 generous bedrooms including a spacious primary suite with a walk-in closet and 4 piece ensuite, an additional 3 piece family bath, and the convenience of second-floor laundry. The recently updated basement (Aug 2025) offers new plush carpet and fresh paint, a wood-burning fireplace, and plenty of storage. Additional highlights include a functional mudroom, neutral paint throughout, 200-amp service, new water softener (Aug 2025); a backyard brick shed with electricity, plus a double garage and private triple-wide driveway with parking for 5 cars! Ideally located close to schools, parks, trails, shopping, public transit, and with easy access to Hwy 401, this executive home offers the perfect blend of space, style, and convenience. (id:60365)
127 High Bluff Lane
Blue Mountains, Ontario
Welcome to 127 High Bluff Lane, with over 3,000 sq ft of finished, exceptionally built, space. This raised bungalow is located on one of Thornbury's most sought-after private lanes. Perfectly positioned within walking distance to downtown and the waterfront shores of Georgian Bay. Set on a beautifully landscaped 162' x 81' lot backing onto green space and the Georgian Trail with no rear neighbours, this contemporary home is a true sanctuary. Enjoy the best of the area's amenities just minutes away: Lora Bay Golf Club, Christie Beach, downtown shops, dining, and only 15 minutes to Blue Mountain Village skiing and attractions. Step inside to discover a light-filled interior with vaulted ceilings, dazzling light fixtures, and built-in Bose speakers in the open-concept living and dining areas. Oversized windows flood the space with natural light, while a gas fireplace & custom stone surround creates a warm, ambiance. The chefs kitchen is a showstopper, high-end appliances, combination built-in wall oven, modern finishes, and two walkouts to the private backyard oasis, perfect for entertaining. This home features two luxurious primary suites on the main level, each with generous walk-in closets and spa-inspired ensuite bathrooms, one of which offers a luxurious 5 piece with soaker tub.The fully finished basement expands the living space with a large recreation area, wet bar, second gas fireplace, space for a pool table, and two additional bedrooms served by a 4 piece bath with heated floors, plus ample storage throughout. The lower level is ideal for additional guest space, in-laws or older children. Oversized, heated double car garage with inside access is perfect for all the toys, storage, hobbies or hang out space. Outdoors, enjoy cobble stone paths, show stopping armour stone, unilock patios, hot tub, and of course, a tree lined walking trail. The peaceful, forested surroundings offer a retreat-like setting, yet its just steps from all Thornbury has to offer. (id:60365)
946 Pebblecreek Court N
Kitchener, Ontario
Welcome To 946 Pebblecreek Crt !! Little Shy Of 3000Sqf!!You Will Fall In Love With This Beauty!! Located On Child Safe Court Location!! Family Friendly Neighborhood!! Detached 4+2 Bedrooms Beautiful House On Sale!! Double Door Entry Leads You To Big Foyer!! 9ft Ceilings On Main Floor!! Upgraded Hardwood In Sep Living/Dinning With Pot Lights!! Beautiful Brick Covered Gas Fireplace In Family Room!! Chef's Dream Kitchen Includes Maple Cabinetry With Crown Moulding /Valance/ Granite Counter Tops/Backsplash And Breakfast Bar!! Huge Eat In Breakfast Area Leads You Out To Beautiful Deck!! Hardwood Staircase With Spindles !! Master Bedroom With 5pc Ensuite/WI Closet, All Other Beds Are Somewhat Similar Like Master Bedroom!! Conveniently Located Laundry On Second Floor!! Sep Ent To Brick Exposed Open Concept Finished Basement!! Potential In Law Suits!! Large Window In Basement With 2nd Set Of Laundry!! Electrical Fireplace!! Wet Bar !! One Bedroom Plus Den( Which Can Be used As Second Bedroom) Upgraded Bathroom In Basement!! Concrete Driveway, Sides And Back. Child Safe Crt Location!! (id:60365)
7 Doncaster Boulevard
St. Catharines, Ontario
Property with building permit for 2 X one-bedroom and 1 X Three-bedroom unit. Fully approved by the city, awaiting water-main deposit. The existing 2-bedroom property has also been freshly renovated, featuring new waterproof flooring, a renovated washroom, and a galley kitchen with a quartz countertop and new cabinetry. The attic is finished and has a vast amount of storage. Within a 5-minute drive, big-box stores include Costco, Home Depot, Food Basic etc. QSRs include Tim's, Swiss Chalet, etc. Bus route and QEW rampin3minutes. (id:60365)
139 Neville Pt Road
Stone Mills, Ontario
Welcome to 139 Neville Point Road! This stunning year round home is uniquely positioned on the highly sought after Beaver Lake. With over 80 feet of direct lakeshore frontage you will not be disappointed! This incredible property offers a three level deck to ensure for beautiful sunsets on your northwest facing waterfrontage. Situated on the quieter side of Neville Point Road, enjoy undisturbed swimming, boating, kayaking, wildlife and much more! There will always be space for the whole family with an interior that offers four spacious bedrooms, two full bathrooms, two oversized living/family areas, tons of storage and a primary bedroom that has a walkout to the main deck. Located just 20 minutes from the 401 & Napanee you can take advantage of the opportunity to work from paradise with great cell phone service and high speed internet. Freshly painted and move in ready it's time to enjoy 2025 at the water! (id:60365)
118 - 1077 Gordon Street S
Guelph, Ontario
Welcome to Unit 118 at 1077 Gordon Street a spacious 2-bedroom + den, 1-bathroom condo located in Guelphs vibrant south end. This well-appointed unit is perfect for first-time buyers, downsizers, or savvy investors seeking value in a highly desirable location. The open-concept layout features soaring ceilings and a functional eat-in kitchen with granite countertops, stainless steel appliances, and a breakfast bar ideal for everyday living and entertaining. Natural light floods the living area, with sliding glass doors leading to a private, north-facing patio. Both bedrooms are generously sized with ample closet space. The den includes a closet and offers flexible potential as a home office or a third bedroom. Additional features include in-suite laundry, extra storage, and a dedicated parking spot within the building. Conveniently located just1.5 km from the University of Guelph and steps to public transit, shopping, dining, parks, and quick access to Highway 401this is a prime opportunity to live or invest in one of Guelphs most connected neighborhoods (id:60365)
8655 Westport Drive
Niagara Falls, Ontario
Specious & Beautiful 6+2 Bedrooms with 4 Full bath (About 4000 sqft living space) in a most desirable community in Niagara Falls. This house features beautiful high Cathedral Ceilings in Living and Master Bedroom. Open concept living over looking 2nd floor and lower level give you excellent open view. Modern Kitchen with New Appliances and New Granite counter tops, walkout to Backyard. All brand-new appliances with 4-year warranty for main Kitchen.2 Laundries one is on Main floor and 2nd is in the Basement. Specious Master bedroom with high Cathedral Ceiling with Walk-in closet, large window and 5 pc ensuite with standing shower and Jacuzzi. Hugh cozy Family Room with Fireplace attached with own private bedroom and separate full bath. 4 more bedrooms on 2nd floor gives you lot of space for your family and guests.Self Contained 2 Bed room Basement with full bathroom has its own separate entrance, living room, big kitchen and laundry.Thousands spent on Upgrades & Improvements, list is as follows:-Two additional rooms built in the basementAll brand-new appliances with 4-year warrantyUpgraded AC from 2.5 ton to 3 ton (brand new, 10-year warranty)Kitchen upgraded with granite countertopsFull interior painting completed, including an accent wallModern chandeliers and updated lighting throughoutBathroom sink counters are upgraded to granite topsElectrical panel upgraded from 100 to 200 Amps Close to QEW, New Hospital, schools, Costco, Walmart and all other emenities. Only 12 Min drive to Niagara Falls. Must see house. (id:60365)
50 Louth Street
St. Catharines, Ontario
TRADITIONAL-STYLE BUNGALOW with IN-LAW POTENTIAL ... Welcome to 50 Louth Street, a classic all-brick bungalow nestled on an impressive 50 x 305 lush property in St. Catharines, perfectly located close to schools, parks, shopping, public transit, and just minutes to the 406 and highway access. With a spacious 46 car driveway, attached garage with new door (2025), and a covered front porch, this home offers both curb appeal and convenience. Step inside to a welcoming foyer that leads into the bright kitchen with wood cabinetry, QUARTZ counters, updated backsplash, gas stove & cozy dinette. A pocket door opens into the warm and inviting living room with picture windows, featuring hardwood floors & traditional crown moulding. Three bedrooms, all with hardwood + a 4-pc bath complete the main level. The FINISHED LOWER LEVEL expands the living space with a SECOND KITCHEN area, large family room with gas fireplace and pot lights, 3-pc bath (2019), utility/laundry room, cold room, and generous storage - ideal for extended family or in-IN-LAW SUITE POTENTIAL. Large windows and a side entrance add natural light and functionality. Outside, the backyard is perfect for gardeners and nature lovers, with established vegetable gardens, pear and peach trees, berries, asparagus, carrots, and gooseberry bushes. A block pathway, man door from the garage, and patio area provide excellent outdoor flow. Important UPDATES include a roof (2019), appliances, carpet, and backsplash (approx. 7 years), and owned hot water tank. With a gas BBQ hookup and ample outdoor space, this property blends comfort with practicality. Whether you're looking for a solid family home or an investment with in-law potential, 50 Louth Street is a property filled with opportunity. (id:60365)


