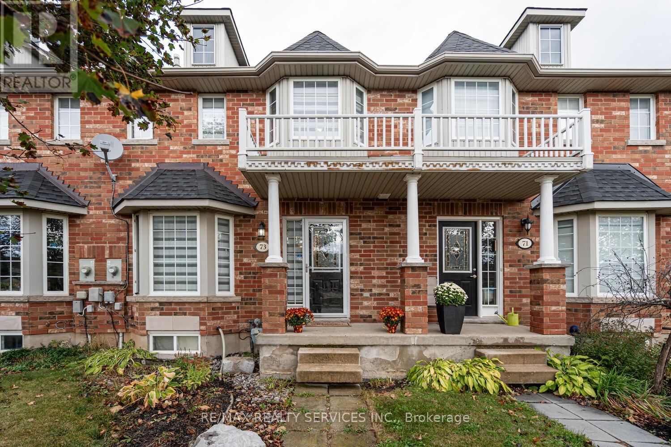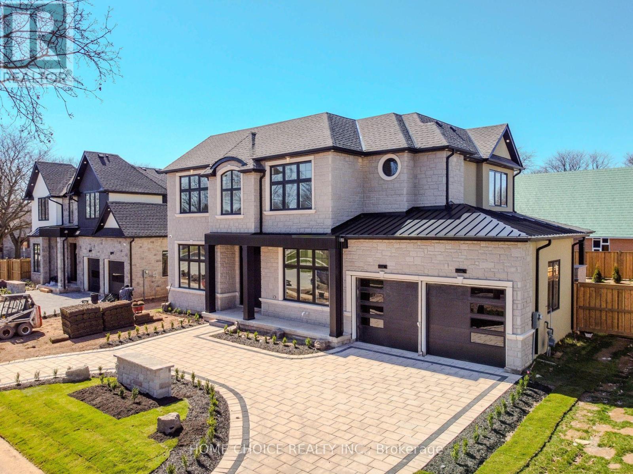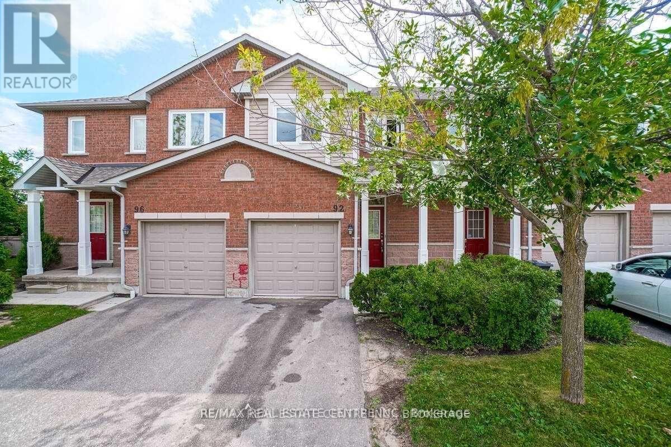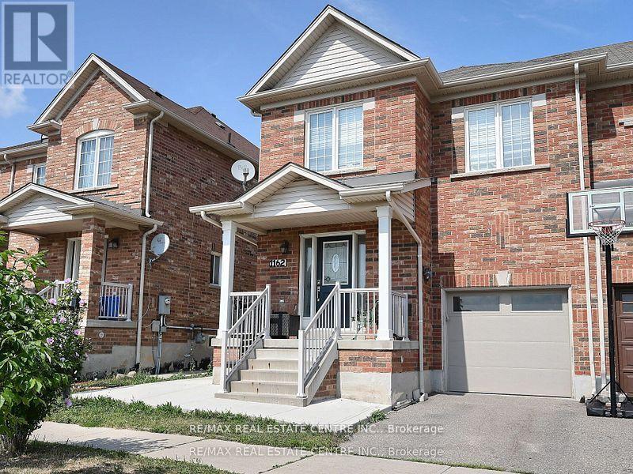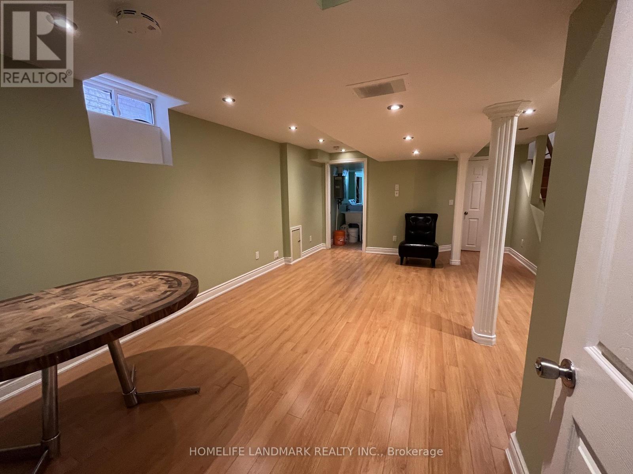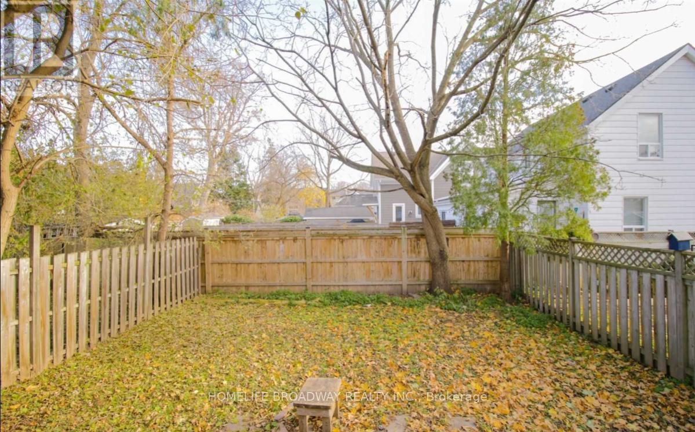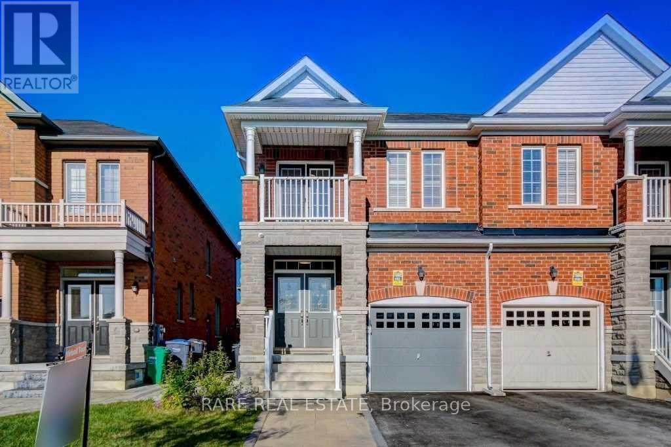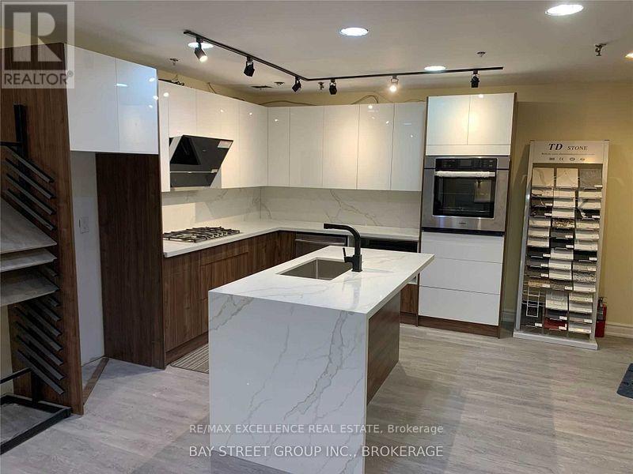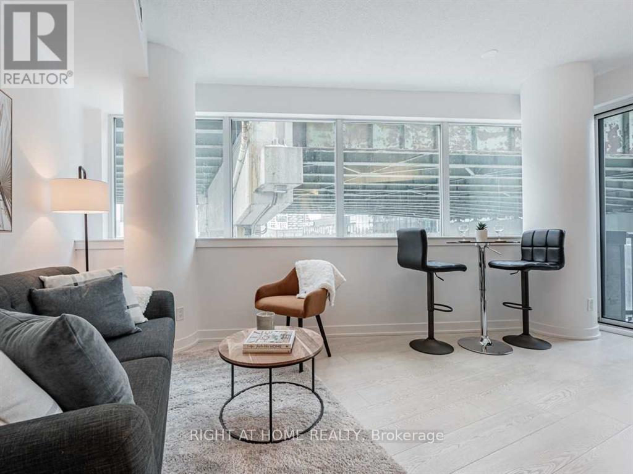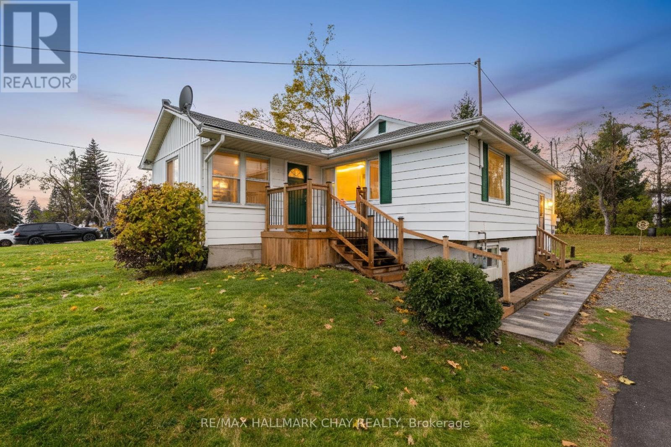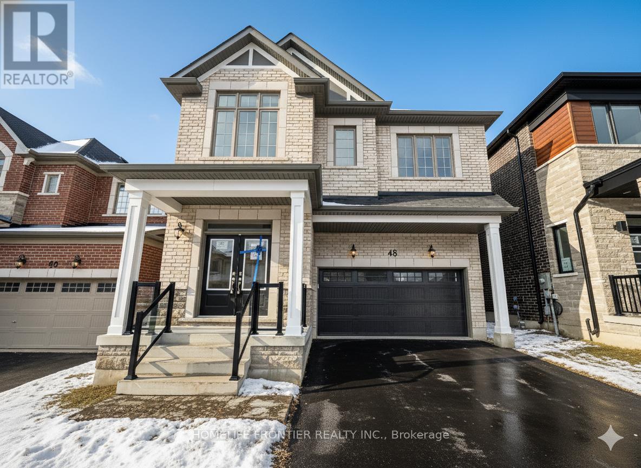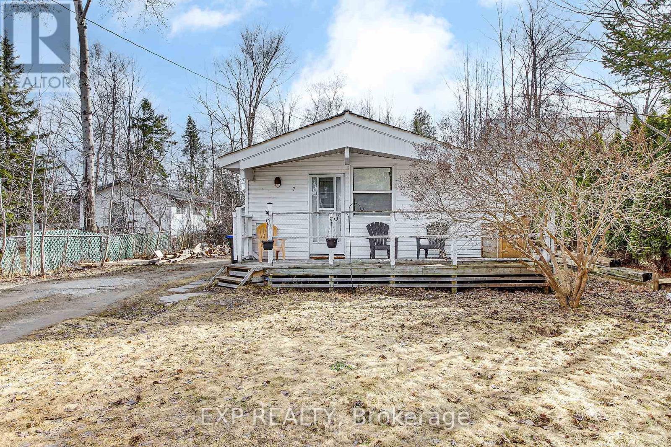73 Montgomery Boulevard
Orangeville, Ontario
Welcome to 73 Montgomery Blvd, Orangeville! Discover this fully renovated 2-storey freehold townhouse a true gem that perfectly blends style, comfort, and modern living. Ideal for first-time home buyers, this stunning home offers a bright open-concept layout with luxury plank vinyl flooring throughout. The chef-inspired kitchen features thicker quartz countertops, a new double basin sink & faucet, updated cabinets, custom pantry, and stainless steel appliances (2020) perfect for everyday living and entertaining. Enjoy peace of mind with numerous upgrades, including: Updated plumbing & electrical, New sump pump, New garage door with electric opener, Roof (2019), Furnace (2017), A/C (2021), Updated light fixtures & custom blinds throughout, Screen doors installed on both front & back entrances. The upper level offers 3 spacious bedrooms and a beautifully renovated bathroom, creating a cozy retreat for the entire family. With 4 total parking spaces, this move-in-ready home offers incredible value and modern charm. Dont miss your chance to own this turn-key property in the heart of Orangeville where every detail has been thoughtfully upgraded for todays lifestyle! (id:60365)
302 Tuck Drive
Burlington, Ontario
Welcome to your future custom-built dream home with approx. 5000 SF of living space where craftsmanship meets comfort in every detail. Builder financing available at Zero percent for qualified buyers. This custom-built home offers the perfect blend of luxury, functionality, and timeless design, tailored to fit your lifestyle. Features Include: Top rated schools, 11' ceiling on the main and 10' in the basement, custom built'in wood work, solid core doors through out the house, Glass walls, interlocked circular driveway and right across the Breckon park. Chefs Kitchen with high-end Jenn air Appliances with panels (Fridge, Stove, Dish washer, Built in Microwave/Oven), painted shaker doors, Dove tail Birch drawers, LED lights, upgraded servery,coffee station with sliding pocket doors, Huge fluted island upgraded with multiple drawers with matching range hood, Multi-functional sink station and Pot- filler.Outdoor Living Space perfect for entertaining include gas fire place, out door kitchen with Pizza oven, BBQ, Fridge and a sink.Premium Finishes throughout hardwood floors (Herringbone on the main), quartz countertops, Floating stairs with LED lights, multiple washrooms with double vanities, floor to ceiling tiles, curbless showers, upgraded toilets, Luxurious Master Suite with spa-like ensuite with heated floor.Floating stairs with LED lights through out the house. Basement features include a bedroom; washroom, floor-to-ceiling glass walls & doors in the gym, Movie Theater, Sauna, Rec room with fireplace.Smart home features include smart switches, electrical car charger and cameras. Built with care and designed with you in mind, this home isn't just a place to live its a place to love. Open house Saturday and Sunday (2pm to 4pm) (id:60365)
92 - 833 Scollard Court
Mississauga, Ontario
Fully renovated townhouse for lease in sought-after Central Mississauga, backing onto a serene parkette! This bright, carpet-free home boasts brand new floors, oak stairs, modern light fixtures, updated kitchen with extended cabinetry, stainless steel appliances, and upgraded washrooms. The open-concept living and dining area features a walk-out to a private patio, perfect for relaxing or entertaining. Upstairs offers 3 spacious bedrooms, including a primary suite with his & her closets and a 3-piece ensuite. With 2.5 bathrooms in total, there's plenty of comfort for the whole family. The finished basement adds valuable living space, ideal for a home office, recreation, or entertainment. Conveniently located close to Square One, schools, parks, transit, and major highways. A perfect combination of style, comfort, and convenience! Close To Square One Mall, Heartland Town Centre, All Amenities Steps To Bus Stops, Walking Distance To Schools, Close To Shopping Areas & Minutes To Hwy 401 & 403. (id:60365)
1162 Tupper Drive
Milton, Ontario
Pride of Ownership! This spacious end-unit townhouse offers 4+1 bedrooms, 4 bathrooms, and a bright open-concept layout with an elegant wood spiral staircase, sun-filled living/dining room, and walk-out to a private deck, fully fenced yard with gazebo, and gas BBQ hookup . The upper level features 4 generous bedrooms including a primary move retreat with his & hers closets and 4-piece ensuite, while the finished basement provides a versatile den, full bath, laundry, cold room, and storage. Recent upgrades include fresh paint, new hallway and bedroom lights , new concrete sidewalk , fridge , garage door with opener , and direct garage-to-house access. Bonus: potential for a separate basement side entrance. Close to schools, shopping, parks, and transit fully move in ready! (id:60365)
Basement - 3761 Partition Road
Mississauga, Ontario
Client RemarksDiscover the spacious 1-bedroom basement apartment. Located in a highly sought-after area, it's a mere stroll from Lisgar Go Station, highway 401 and highway 407 ,public transit, Walmart, and various shopping destinations. The inviting open-concept living space provide ample room for relaxation and leisure.One spacious bedroom has 3 pc ensuite.The well equipped kitchen and stylish bathroom add convenience and charm to your daily routine. You will have your own private laundry.Separate entry from garage to basement unit.Tenant to pay 30% Utilities. (id:60365)
1354 Caroline Street
Burlington, Ontario
The Ultimate Work From Home Environment For Professionals! A Safe & Peaceful High Demand Location! Rarely Offered Duplex! Short Walk/Ride To The Lake & Downtown Burlington! Your Very Own Fenced Private Backyard! Front Garden. Driveway Can Fit Up To 3 Cars! 2nd Bedroom Can Make A Great Office! Newer Windows, & Furnace Is High Efficiency! Decent Storage Space Near The Kitchen Area & In Basement. Tenant Pays For Insurance, Utilities & Must Maintain Property. (id:60365)
Basement - 61 Aspermont Crescent
Brampton, Ontario
Welcome To 61 Aspermont Crescent! Well Kept Space Available For Lease. Located In The Highway 50 & Castlemore Area Of Bram East. Brick & Stone Elevation, Double Door Entry. No Homes At Front. Well Appointed Kitchen Kitchen W/ S/S Appliances. Hardwood Floors, Oak Staircase & Ceramics Throughout. Ensuite Laundry, Sep Entrance, 30% Utilities To Be Paid By Tenant. (id:60365)
40 Melford Drive
Toronto, Ontario
Amazing Window & Door Manufacture and installation business For Sale! All New Automatic Equipment and machines! Save labor cost! Established Show Room Full-Size Kitchen, Island That Can adapt cabinet business too. Stable Wholesale business plus additional installation very profitable. Experienced staff and contractors in place. Easy to manage. No Experience required. Seller will provide training and support too! (id:60365)
305 - 20 Bruyeres Mews
Toronto, Ontario
Furnished, Move in ready One Bed & 1 Bath condo in the Incredible Downtown Living At The Yards. Features Modern Finishes include Laminate Throughout, S/S Appliances, Two Balcony Walkouts, Patio Size Balcony, Sliding Mirror Door Closets. Furnished, But Not as Pictured. Building Features Excellent Amenities.24 Hrs Concierge. Rooftop Terrace with BBQ. Visitors Parking & Guest Suites. Steps To The Lake, Loblaws & LCBO, & TTC at Your Doorstep. Best Restaurants & More. (id:60365)
2344 11 Highway S
Oro-Medonte, Ontario
Incredible Opportunity! Detached home (2 bedroom, 1 bath - with potential for 3rd bedroom in lower level) on an oversized 75' x 200' lot with room to add your own garage, shop, etc. Home-based business? This property offers plenty of parking on the newly paved asphalt driveway (2024) - guests, visitors - cars, vehicles, work trucks, RVs, etc. Newer 9' x 12' Duratemp Garden Gable shed (2021) for your outdoor tools and accessories. Front steps (2024), side steps and walk way (2023). Situated in Oro-Medonte - conveniently located between Barrie and Orillia on Hwy 11 - providing easy access to schools, shops, services, fine and casual dining, entertainment, and the four season recreation Simcoe County is known for such as parks, trails, golf, skiing, lake fun, and more! Just a short 10 mins drive to RVH, Georgian College, as well as a local airport located at Line 7. This detached bungalow offers ~1,600 sq.ft. of living space on the main and lower levels with a large living room on the main level and also a large rec room in the lower level. Side entrance to lower level for easy conversion to a separate suite for multi-generational living, home office or self-contained secondary suite. Large ticket items have been addressed for you - newer furnace (2017), newer windows, Generac generator (2021). 44' drilled well (1990) 2025 inspection passed. Septic design is concrete and can be provided (3600L tank inspected June 18, 2025 as per Oro-Medonte Twp / passed). Please note that this property is being sold "as is" with no warranties or representations. (id:60365)
48 Gretzky Avenue
Barrie, Ontario
Welcome to your brand-new, never-lived-in Mattamy Logan a stylish 2,661 sq ft detached home with a true double-car garage, vacant and ready for you to move in right away. From the foyer, you're met with 9 ft ceilings on both levels, an airy open concept layout, and seamless hardwood throughout the entire home absolutely no carpet all finished in fresh, modern, neutral paint that makes the space feel bright, clean, and upscale. Showpiece gourmet kitchen: upgraded soft-close cabinets quartz waterfall island with extended seating, matching quartz counters and full-height backsplash, a deep stainless sink with a premium pull-down faucet, and organized pull-out garbage/recycling. The kitchen flows effortlessly into the great room, where a sleek electric fireplace creates a warm focal point for everyday living and entertaining. Comfort and efficiency are built in with an air-source heat pump, furnace-mounted humidifier, gas BBQ line off the rear patio, and garage door opener already installed all the practical upgrades you want from day one. Upstairs, the rare five-bedroom layout delivers incredible flexibility for large families, guests, or a home office setup. Every bedroom has direct bathroom access. The primary suite is a true retreat, offering a deep soaker tub, oversized frameless glass shower with rainfall head, double sinks, a private water closet, and a spacious walk-in closet. Two additional bedrooms also enjoy walk-in closets and ensuite access, while the remaining bedrooms share a smart Jack-and-Jill bath perfect for kids or extended family. All upper bathrooms are upgraded with quartz counters and premium fixtures, and all bedrooms offer well-appointed closets, including mirrored sliding doors. (id:60365)
7 60th Street S
Wasaga Beach, Ontario
Nestled in the heart of Wasaga Beach, this property offers a unique opportunity to own a pieceof this vibrant community. This detached single-family home boasts a spacious full-sized townlot, providing ample outdoor space for various activities. This property features an oversizeddetached garage/shop, ensuring convenient parking and additional storage. Located just a shortdrive from the world-renowned Wasaga Beach, residents can enjoy easy access to Ontario'slongest freshwater beach, perfect for summer relaxation and recreational activities. Theproperty is also within close proximity to local amenities (including Playtime Casino), shops(including the Costco Wholesale to be coming soon), restaurants, and schools, making it anideal spot for families and individuals alike. Embrace the beauty this property has to offerand become part of the Wasaga Beach lifestyle. (id:60365)

