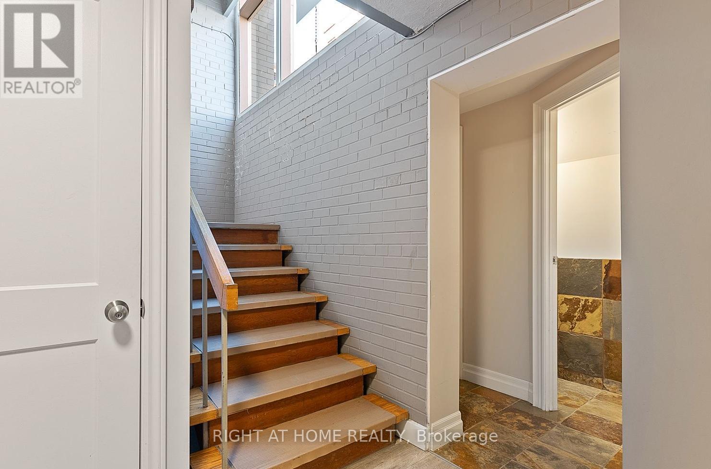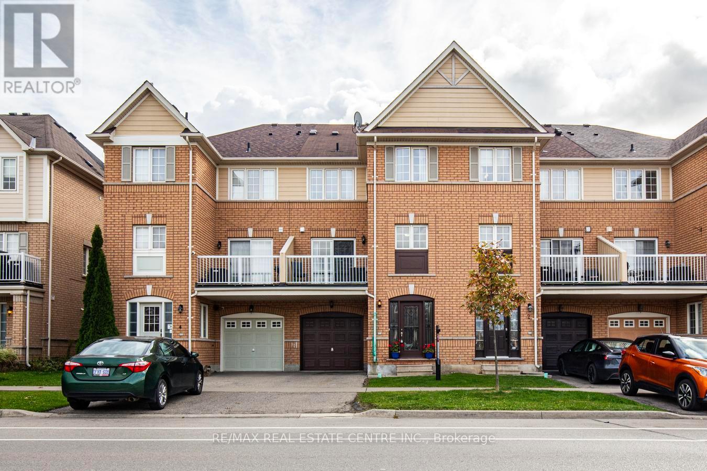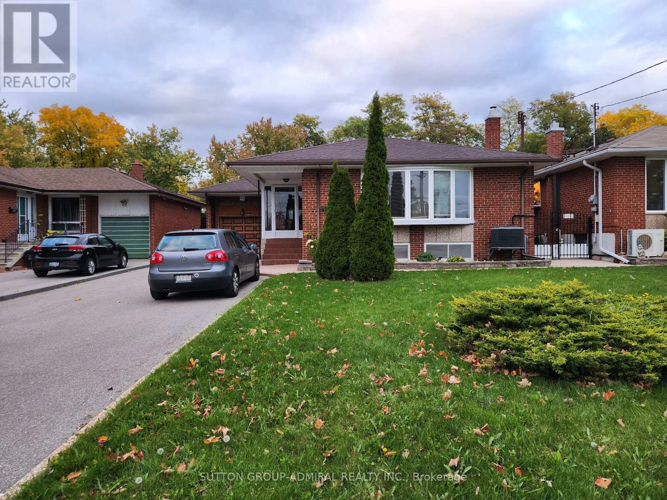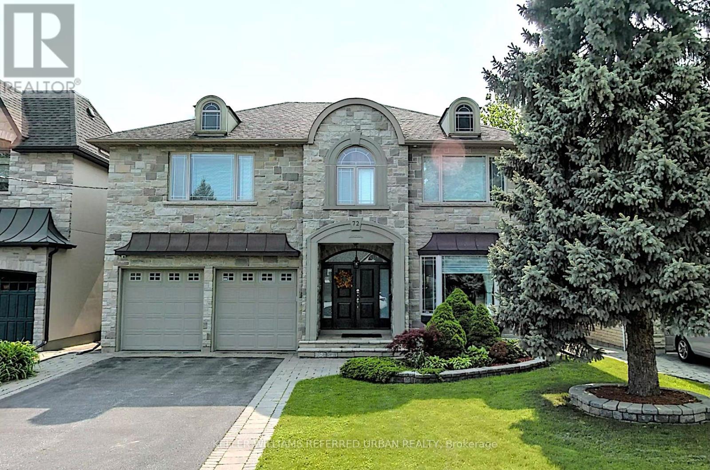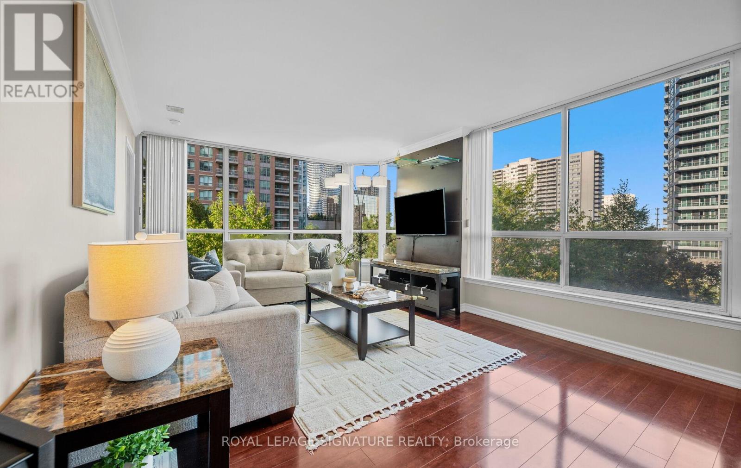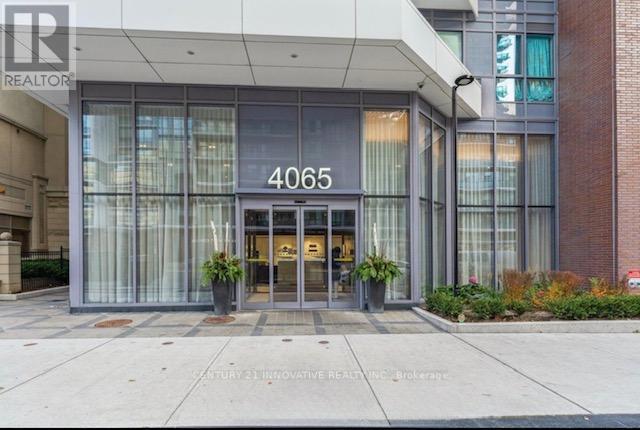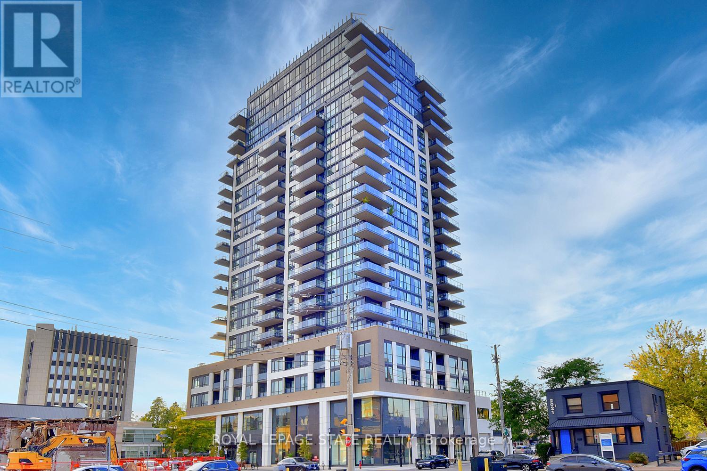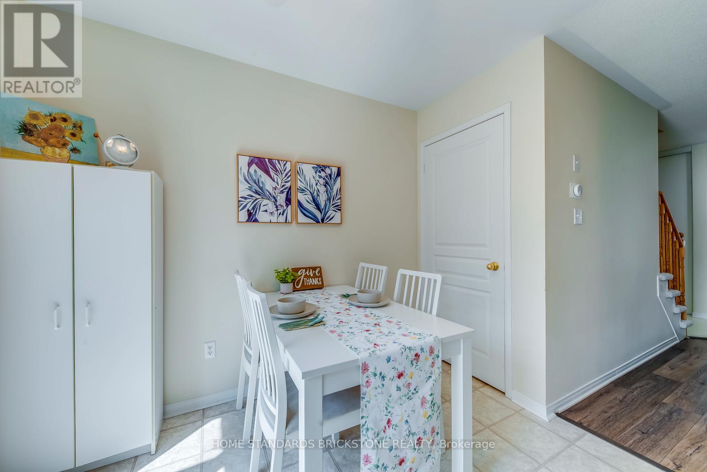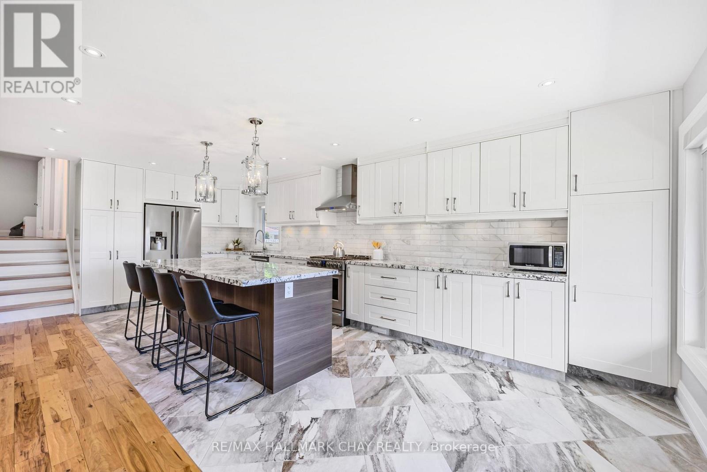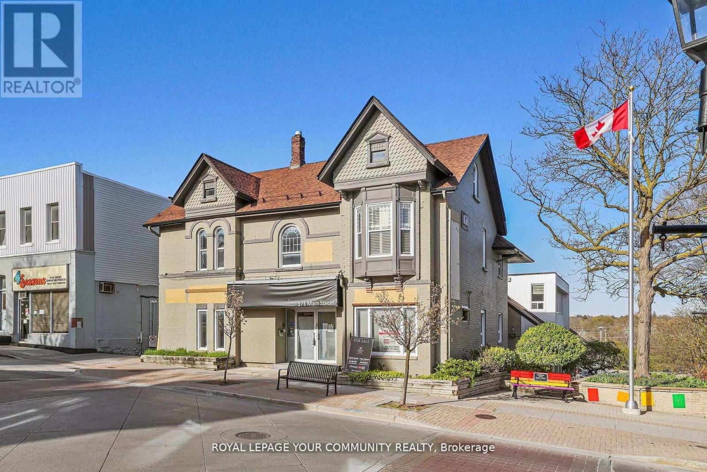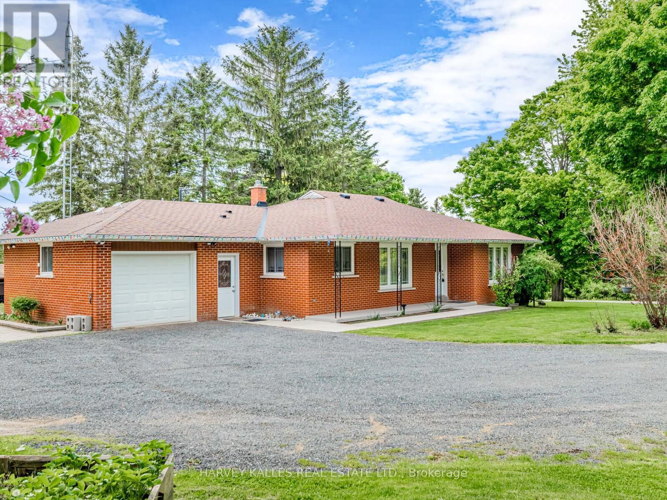100 - 20 Stavebank Road
Mississauga, Ontario
Bright and spacious lower-level professional office for lease in Port Credit, backing onto Port Credit Memorial Park. Conveniently located just steps from Lakeshore Road, the Port Credit GO Station, public transit, and popular local shops. Extras: Parking available on a first-come, first-served basis. Estimate of 1300 square feet of space, Tenant responsible for own measuring. (id:60365)
3 - 620 Ferguson Drive
Milton, Ontario
Welcome Home to 620 Ferguson Drive, Unit 3 -one of the largest 2BR FREEHOLD townhome in Milton WITH 3 CAR PARKING. Step inside and fall in love with this beautifully upgraded townhome with 1339 SQFT of finished space nestled in Milton's sought-after family-friendly Beaty community. Freshly painted with NEW carpet flooring and filled with natural light, this home offers the perfect blend of style, comfort, and convenience. The main floor welcomes you with a spacious open-concept layout, featuring a bright living room, modern kitchen, and generous dining area - perfect for family dinners or hosting friends. The kitchen boasts stainless steel appliances, backsplash, rangehood fan, and pot lights, all complemented by sleek finishes and ample cabinetry. Step out from the dining area to your private balcony, ideal for morning coffee or evening relaxation. Upstairs, you'll find a king-sized primary bedroom with two closets and a five-piece Ensuite, along with a second full-sized bedroom - offering both luxury and practicality for your family. The large walk-in foyer makes a welcoming first impression, offering plenty of space for everyone to kick off boots and jackets after a day outdoors. A dedicated nook area provides the perfect spot for a home office setup or study space, ideal for working remotely or keeping organized. Thoughtful storage throughout ensures there's room for everything you need. Enjoy the best of Milton living - parks, walking paths, and top-rated schools are all just steps away. You're also minutes from shops, dining, and easy access to Highways 401, 407, and 403, making your commute effortless. With private garage parking, a driveway, low-maintenance living and quality finishes throughout, this is more than just a house - it's a place to truly call home. Take a look today and discover why this is the home you've been waiting for! (id:60365)
94 Camborne Avenue
Toronto, Ontario
Welcome to Your Private, Bright, and Spacious Walkout Home!Enjoy this quiet, clean, and sun-filled 1+1 bedroom suite in a beautiful upscale neighbourhood. Features a large open-concept layout with plenty of natural light and a walkout sunroom overlooking a peaceful ravine - perfect for relaxing or entertaining.The large den can comfortably serve as a second bedroom or home office. Includes a bar area for entertaining, in-unit laundry (no charge), and two (2) parking spaces.Conveniently located within walking distance to TTC bus routes and with easy access to Wilson Station. Close to all amenities - Walmart, Metro, No Frills, Food Basics, pharmacies, banks, restaurants, and parks, including Downsview Park and Humber River Hospital.Tenant pays 40% of utilities. Don't miss this opportunity to live in a bright, spacious, and private home in one of Toronto's most desirable areas! (id:60365)
72 Laurel Avenue
Toronto, Ontario
Welcome to 72 Laurel Avenue , where timeless craftsmanship meets modern comfort on one of Etobicoke's most desirable family streets. From the grand foyer with soaring vaulted ceilings, discreet lighting, and handcrafted trims, every detail in this custom-built home radiates warmth and elegance. The main floor flows effortlessly through a family room with custom built-ins and a new gas fireplace, to a sophisticated dining area and a chef-inspired kitchen featuring quartz counters, marble backsplash, 48" Thor gas stove with 2 ovens, 6 burners +flat-top, Bosch built-ins, Samsung appliances, and an oversized Elica hood. Upstairs, the primary suite feels like a private retreat with a custom walk-through closet, spa-inspired ensuite with Jacuzzi, and designer lighting. The fully finished lower level offers a large rec room, a movie theatre with 7.1.1 surround sound & built-ins, a wet bar with quartz counters, and a separate entrance - ideal for a nanny or in-law suite. Step outside to an entertainer's dream: a professionally landscaped backyard with a Napoleon 42" built-in BBQ, outdoor TV, motorized blinds, Sonos speakers, mini heated pool, and illuminated playground. Additional features include custom iron railings, new pot lights throughout, smart security & camera system, and premium walnut hardwood. This is more than a home - it's a statement of taste, comfort, and family living in the heart of Etobicoke, minutes to The Kingsway, top-rated schools, parks, and shops. (id:60365)
405 - 55 Elm Drive W
Mississauga, Ontario
Stunning Corner Unit in Prime Mississauga Location! This immaculate home features an open-concept living space with custom cabinetry throughout and a modern kitchen complete with granite countertops, ceramic backsplash, and built-in appliances. Beautifully renovated bathrooms add a touch of luxury. Enjoy peace of mind with all utilities, cable, and security system included in the maintenance fees. Comes with two side-by-side parking spots. Includes: built-in stove/oven, dishwasher, washer & dryer, and window coverings. Conveniently located within walking distance to shops, transit, and schools, and just minutes from Highways 401, 403, 407, and the QEW. (id:60365)
3905 - 4065 Confederation Parkway
Mississauga, Ontario
Enjoy urban living at its best in this East-facing 1+1 bedroom condo, featuring 9-foot ceilings and floor-to-ceiling windows that offer stunning skyline and lake views. The open- concept layout leads to a serene balcony, perfect for relaxing. The modern kitchen features a spacious center island, quartz countertops, subway tile backsplash, under-mount lighting, and stainless steel GE appliances. The bright primary bedroom includes pot lights, large windows, and a mirrored double closet, while the versatile den is ideal for a home office. A stylish 4-piece bathroom, a convenient parking spot near the elevator, and a locker complete this homesteps from Square One, restaurants, transit, and with easy highway access. Building amenities include a concierge, gym, yoga studio, kids area, rooftop deck, party room, and more. (id:60365)
1301 - 2007 James Street
Burlington, Ontario
A unique opportunity awaits you at the Gallery Condos & Lofts in the heart of downtown Burlington! This 2-Bedroom, 2-full Bath 814 sq ft Sofia model has many features including Designer series wide-plank laminate Floors, a gorgeous Kitchen with Euro-style, 2 tone Cabinets, soft close doors/drawers, Stainless Steel Appliances, Quartz Countertop & under-mount double Sink! Sliding doors lead to a 160 sq ft covered Balcony with north exposure and breathtaking Views of the Escarpment! The spacious primary Bedroom enjoys a stylish Ensuite with glass door shower and handy, private, in-suite Laundry! The sundrenched second Bedroom has floor to ceiling Windows, with captivating views, and is located right next to the main 4-piece Bathroom with deep soaker tub! You will appreciate the 24-hour Concierge and the 14,000 sq ft of indoor and outdoor amenity space, featuring a Party room, Lounge, Games area, indoor Pool, Fitness studio, indoor/outdoor Yoga studio, indoor Bike storage area, Guest suite, and a Rooftop Terrace with BBQ stations and Lounge seating with Scenic views of Lake Ontario! This contemporary 22-storey building is located across from Burlington's City Hall and has easy access to Spencer Smith Park, Retail spaces, Restaurants, Shops, Public transit and the QEW. A storage Locker and underground Parking spot completes the package! Put this one on your must see list! (id:60365)
768 King Road
Burlington, Ontario
Enjoy a unique private cottage setting with all the amenities of city life nearby. Nestled in mature trees with an extra deep lot, this Aldershot home offers high ceilings on 2 floors and a bright, efficient design throughout. The double door entrance leads to a large foyer and main floor with exposed brick, vaulted beamed ceilings, oversized windows and a skylight. The open concept Living and Dining rooms feature gleaming hardwood floors and patio doors leading to a wrap-around multi-level deck. The Kitchen features storage and counter space galore with peninsula and separate breakfast bar area with more patio doors to the deck. The main floor Primary Bedroom features a 3-piece ensuite and oversized closet. Two additional Bedrooms and an updated 4-piece Bathroom complete this level. The Lower level features a spectacular Recreation room with a second fireplace and walkout to the back patio. A renovated 3-piece Bath, Office and Bedroom make it the perfect opportunity for additional family or guests. A separate Laundry room and Utility room with garage access offer even more storage space. With the Bruce Trail nearby and Lake Ontario steps away, this fabulous family home is a bird and nature lovers dream with walkable access to schools, parks, trails, golf, waterfront and shopping. (id:60365)
36 Trevino Circle
Barrie, Ontario
PRICED TO SELL !! This lovingly maintained and beautifully updated 2-bedroom, 2-bathroom townhouse the perfect place to call home especially for first-time buyers, young couples, downsizers, or savvy investors! Located in a quiet, family-oriented neighborhood, this semi-attached gem offers approximately 1,300 sq. ft. of thoughtfully designed living space. With only one shared wall and no sidewalk, you'll enjoy extra privacy and easier maintenance year-round. Step into a bright, open-concept layout featuring newer flooring throughout no carpets except stairs! The stylish kitchen boasts a center island, ideal for casual meals or entertaining, while the cozy enclosed front porch adds bonus space and charm. The private backyard has no direct rear-facing neighbors, offering a peaceful outdoor retreat in privacy. Both bedrooms are generously sized with plenty of natural light and storage. The professionally finished basement includes above-grade windows and a 3-piece bathroom perfect for a guest suite, recreation room, office, or media room. Additional highlights include: Easy backyard access through the garage, Close proximity to Georgian Mall, schools, parks, major highways, and essential amenities. This turnkey home blends comfort, style, and convenience a fantastic opportunity for anyone seeking a low-maintenance lifestyle in a welcoming community. Don't miss your chance to make this move-in-ready home yours! (id:60365)
51 Springhome Road
Barrie, Ontario
Welcome To This Beautiful Home On A Premium Large Lot. Meticulously Renovated Back-Split In Sought After Allandale Heights Area. Bright Sun Filled Open Concept Layout With Hardwood Floors, Pot Lights, And Granite Countertops. Stunning Spacious Custom Kitchen With Extended Cabinets And A Grand Island/Breakfast Bar. Spacious Bedrooms And Beautifully Upgraded Bathrooms. Heated Floors. Lower Level With Separate Entrance. Finished Basement With A Family Room And Full Bathroom. Potential For In-Law Suite/Apartment. Enjoy Your Large Private Backyard Great For Family/Friends/Bbqs. Fall In Love With This Desirable Neighbourhood. Approximately 2,200 SQFT Of Fin Space. Great Location Minutes To Shopping, Restaurants, Parks, Schools, Lake Simcoe, Waterfront, Lakeshore/Downtown, Hwy 400, Go Train, And All Amenities. *** New Roof(2022). New Driveway(2022). New Electrical. New Plumbing. New Washer And Dryer(2025), Central Vacuum, Heated Floors In Lower Level Hallway And Bathroom, Basement Bathroom. LED Lighting In One Of The Showers. New Gas Fireplace(2024). New Stairs Throughout. 4 Security Cameras.*** (id:60365)
Unit 4 - 171 Main Street S
Newmarket, Ontario
Location Location Location! Located in Historic Vibrant Downtown Newmarket Fronting on Main Street Great Opportunity To Lease a Commercial Multi-Use Unit. - 3185 Sq Ft. Over 2 Floors Can Be Divided To Suit Numerous Uses. Landlord will bring Unit to Drywall Stage. **Landlord Willing To Negotiate Free Rent Period For Tenant To Build Out Unit.** Access to Plumbing for Water/Washroom(s). Office Spaces have Shared Washrooms in Building. Easy Access To Free Surface Municipal Parking Located Just Behind Building As Well As Plenty Of Public Parking Available On Main St. Surrounded By Numerous Shops, Restaurants, And The New Postmark Hotel Located Across The Street. Steps From Numerous Amenities. (id:60365)
6041 3rd Line
New Tecumseth, Ontario
1 Acre Country Property W/ All Brick Bungalow, Attached 1.5 Car Garage & Detached 28' X 28' Garage/Workshop. Private Setting W/ Tons Of Large Mature Trees, Natural Gas Heating, New Roof & 2 Renovated Kitchen W/ Stone Countertops & Glass Tile Backsplash.. Newer Windows & Doors, Durable Laminate Flooring & Main Floor Laundry. The Detached Shop Is All Steel, Concrete Pad Floor & Has 2 Large Roll Up Doors. *Great chicken coup to raise your own chicks for fresh organic eggs!!! Commuter Location. Seconds To Hwy.9, Mins To Hwy.400. Take Advantage Of Natural Gas Heat In Rural Setting. Lots Of Parking & Lots Of Privacy! Inc.All Appliances. Located On The 3rd Line Of New Tec East Of The 10th Sideroad. Sign On Property **Freshly painted * This property can be enjoyed as a single family residence, multi-generational or investment property. (id:60365)

