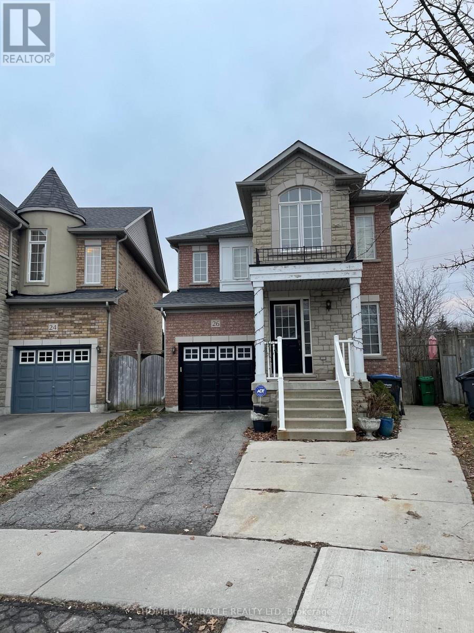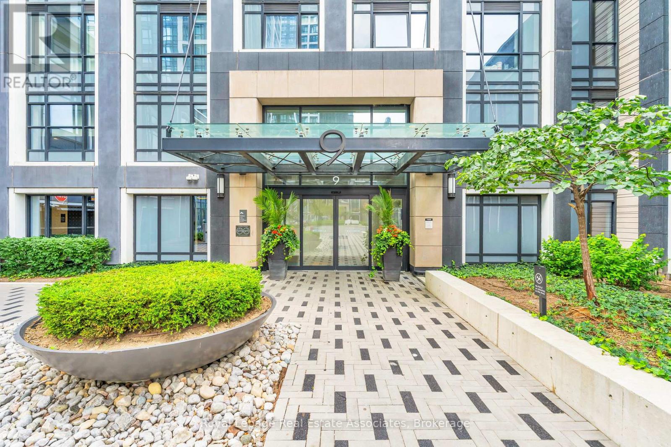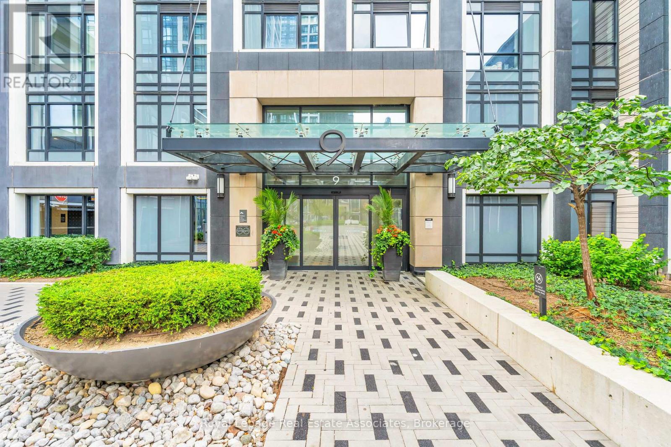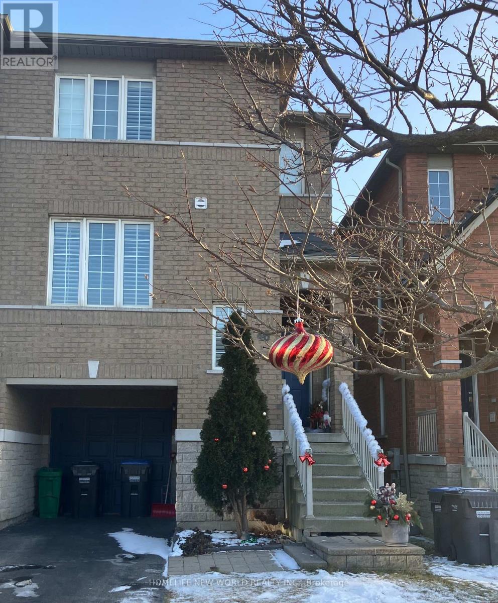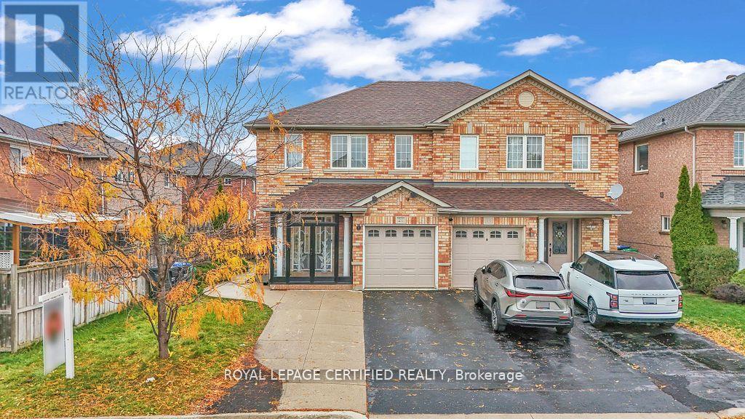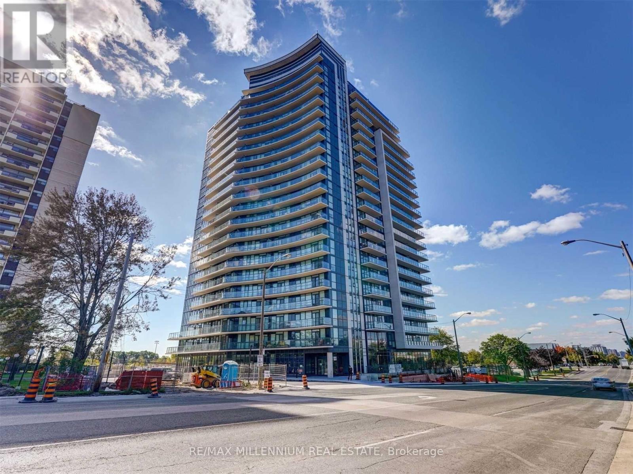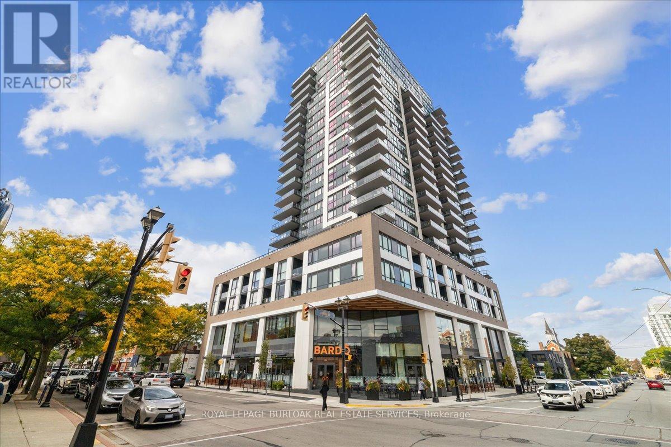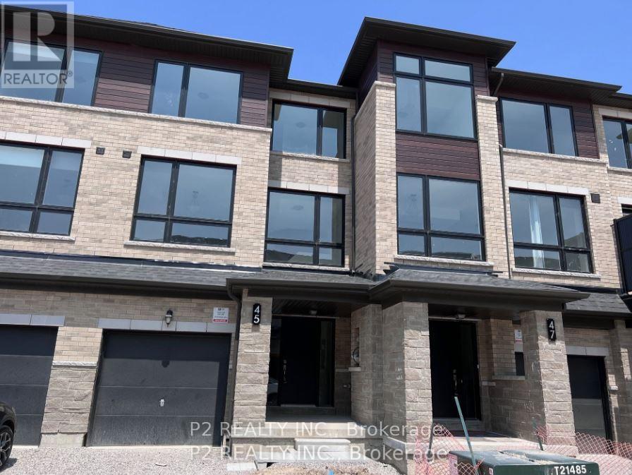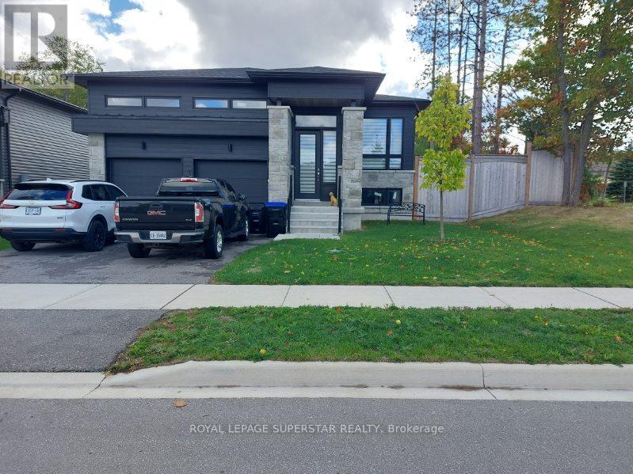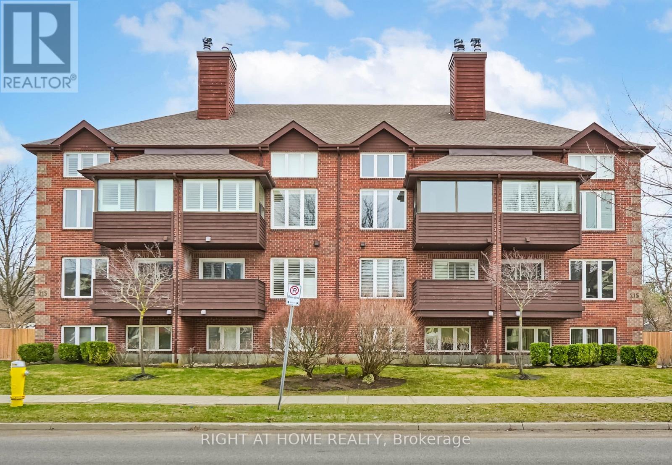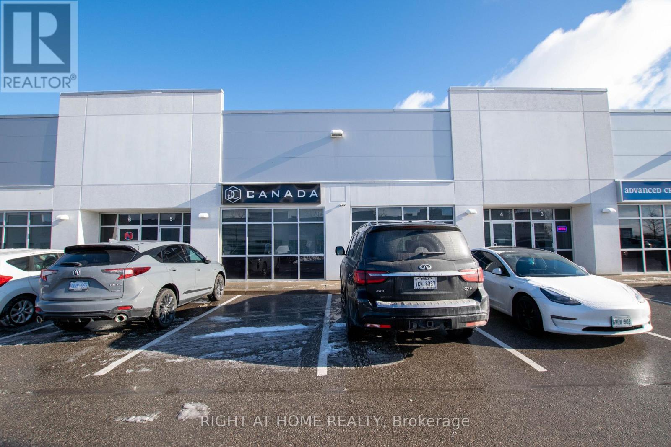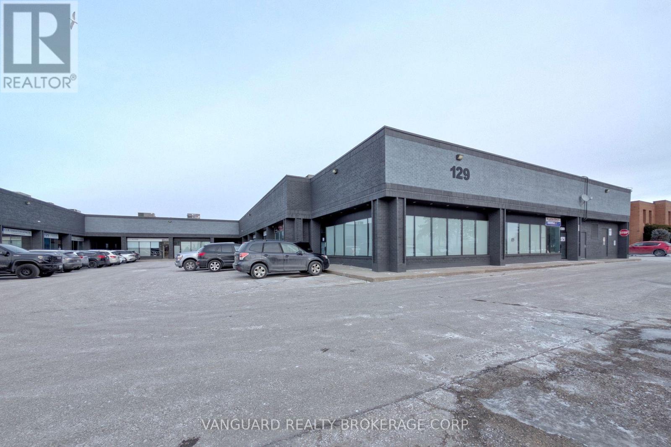26 Penbridge Circle
Brampton, Ontario
Pride to own unique 3BR detached house, 1BR basement Apartment in high demand quiet neighborhood. Bright, Sunny Ravine lot, backing on Chinguacousy Rd" a rare find house". Walking distance to shopping plaza, School and Public transport. 5 minutes dive to MP Go station, Entrance via Garage also. huge backyard shed, Beautiful Deck Basement with den and separate entrance as potential income. Spacious Laundry and lots of storage. New roof is done in 2020 (id:60365)
1405 - 7 Mabelle Avenue
Toronto, Ontario
Welcome to Islington Terrace by Tridel, offering modern condo living in the heart of Etobicoke's Islington City Centre. This thoughtfully designed 1-bedroom suite features a functional layout with an open-concept living and dining area, ideal for both everyday living and entertaining. The contemporary kitchen is finished with integrated stainless steel appliances, stone countertops, sleek full-height cabinetry, and a modern tile backsplash, flowing seamlessly into the living space. Wide-plank flooring and large windows bring in an abundance of natural light, while the Juliette balcony enhances the airy feel of the suite and offers peaceful city and treetop views. The bedroom is well-proportioned with a double closet and a large window, providing a comfortable and quiet retreat. The 4-piece bathroom features modern tile finishes, a deep soaker tub, and a clean, contemporary vanity. In-suite laundry adds everyday convenience and completes this efficient layout. Residents of Islington Terrace enjoy access to an extensive collection of amenities, including a 24-hour concierge, fitness centre, indoor and outdoor swimming pools, sauna, steam room, basketball court, party lounges, rooftop terrace with BBQ areas, guest suites, and more. Ideally located steps from Islington Subway Station, Bloor Street shops, restaurants, parks, and major commuter routes, this suite offers stylish, connected urban living in one of Etobicoke's most desirable condominium communities. (id:60365)
629 - 5 Mabelle Avenue
Toronto, Ontario
Welcome to Bloor Promenade at Islington Terrace by Tridel, a thoughtfully designed residence in the heart of Etobicoke's Islington City Centre. This well-proportioned 2-bedroom, 2-bathroom suite showcases a functional layout with defined living and dining areas, complemented by modern finishes throughout. The contemporary kitchen features integrated stainless steel appliances, full-height light-toned cabinetry, quartz countertops, and a striking stone backsplash, seamlessly flowing into the open living space. Wide-plank flooring and expansive windows enhance the modern aesthetic while filling the suite with natural light. A walk-out from the living area leads to a private balcony-ideal for enjoying city views and fresh air. The primary bedroom offers generous closet space and a private ensuite, while the second bedroom is well-sized and conveniently located near the main bathroom. Both bathrooms are finished with clean tile work and modern fixtures, including a deep soaker tub. In-suite laundry adds everyday convenience, and one underground parking space is included. Residents enjoy access to an impressive array of amenities, including a 24-hour concierge, fitness centre, indoor and outdoor swimming pools, sauna, steam room, party lounges, basketball court, rooftop terrace with BBQ areas, guest suites, and more. Perfectly situated just steps from Islington Subway Station, Bloor Street shops, restaurants, parks, and major commuter routes, this suite offers modern urban living in one of Etobicoke's most connected and desirable communities. (id:60365)
46 - 7155 Magistrate Terrace
Mississauga, Ontario
Semi-detached ideal size in desired location .Bright & Spacious, Freshly Painted Thru-Out, with New roof June 2024 Semi - detached Condo-Townhouse In A Desired Location. High Ceiling On Main Floor 9 Ft., Spacious Kitchen, Ceramic Floors And Backsplash In Kitchen, fully renovated washrooms. Three Car Parking Space. Single Car Garage With Storage Space, Access From Garage To Home. Automatic Garage Door Opener W/Remote. Newer Central Air & California Shutter. Backyard Close To Hwy 407/401, Heartland Center, with great rating Schools(St Marcellinus secondary school(9/10)) , Park, Shopping, Heartland center, Restaurants And Amenities. Walk out Lower Level to beautiful garden, Road Maintenance 179/month includes snow plowing. Visitor parking and building insurance . (id:60365)
21 Dunure Crescent
Brampton, Ontario
Top 5 Reasons Why You Will Want To Call 21 Dunure Your Home; 1) Gorgeous Semi-Detached Home With Stunning Curb Appeal Complimented By An Oversized Extended Driveway Perfect For Families With Multiple Vehicles! 2) The Most Ideal Open Concept Floor Plan On The Main Floor With Ample Natural Light. Combined Family Room & Dining Room Is Perfect For Large Gatherings 3) Beautifully Upgraded Chefs Kitchen With High-End Appliances Over looking Oversized Dining Island. 4) The Second Floor Features Three Greatly Sized Bedrooms. The Primary Bedroom Suite Features Huge Walk-In Closet. BONUS Fully Upgraded Bathrooms On The Second Floor 5) BONUS Professionally Finished Basement With Side Entrance Through Garage, Entertaining Space, Bedroom & Bathroom! (id:60365)
1502 - 1461 Lawrence Avenue W
Toronto, Ontario
Stunning 2-Bed, 2-Bath Condo With Wraparound Balcony & Scenic Views! Enjoy A Bright And Modern 2-Bedroom, 2-Bathroom Open-Concept Unit At 1461 Lawrence Ave. Located In A Prime Area With Transit At Your Doorstep, You're Just Minutes From Major Highways, Yorkdale Shopping Centre, And Amesbury Park. The European-Inspired Kitchen Boasts Sleek Finishes, Maximizing Both Style And Functionality. Enjoy Top-Tier Amenities, Including A Fully Equipped Fitness Center, Stylish Party & Game Room, Cozy Outdoor Fire Pits, And A Convenient Car & Pet Wash Station. This Unit Offers Both Comfort And Convenience In An Unbeatable Location. Dont Miss Out, Book Your Viewing Today! (id:60365)
1405 - 2007 James Street
Burlington, Ontario
Welcome to The Gallery, the epitome of luxury condo living in the heart of downtown Burlington. This stunning 1-bed + den,1-bath suite provides 649 sq ft of bright, thoughtfully designed space with floor-to-ceiling windows showcasing breathtaking, panoramic views of Lake Ontario. The sleek, modern kitchen features a gas stove, large island, quartz countertops, stainless steel appliances & a striking new backsplash, while wide-plank flooring, fresh paint, stylish new lighting & custom blinds elevate the space. The versatile den is ideal for a home office or creative studio. Step onto the oversized 160 sq ft covered balcony with a built-in gas line for BBQs & soak in spectacular south-facing lake views year-round. Residents enjoy unmatched resort-style amenities: indoor pool, state-of-the-art fitness & yoga studios, party & games rooms, rooftop terrace with BBQs & firepit, 24-hrconcierge & luxurious guest suites-all with acclaimed Bardo Restaurant conveniently located on the main floor. Walk to Spencer Smith Park, the waterfront, shops, restaurants & cafés, with quick access to QEW, 403 & 407 for effortless commuting. (id:60365)
45 Red Maple Lane
Barrie, Ontario
Brand New Freehold Townhome Features Over 2000 Sqft Of Finished Living Space. 4 Bedrooms, 3 Bathrooms, Quartz Counters, Hardwood Flooring On Ground And Main, 9 Ft Ceilings On The Main Level, Tons Of Upgrades. Driving Distance To All Shops And Restaurants. Walking Distance To Go Train Station. (id:60365)
133 Berkely Street
Wasaga Beach, Ontario
New Modern 2Br Executive Detached Bungalow, 2 Car Garage In Exclusive Sterling Estates Community. Minutes Walking To The Wasaga Beach Area 1 With Private Backyard & Wide Lot. Located Close To Schools, Shopping, And All Town Amenities. Open Concept Layout. Master Br W/ 4 Piece Ensuite. Stainless Steel Appliances, Energy Star Certified Home, 2 Bedrooms & 2 Washroom. Excellent location close to Wasaga downtown and beach area. (id:60365)
4 - 215 Pine Street
Collingwood, Ontario
Spacious 2 bedroom, 2 bathroom condominium located on a historic and very pretty street in Collingwood with century homes. Walking distance to many amenities in downtown. Approximately 1250 sq ft filled with plenty of natural light, newly renovated kitchen, 12" over-hanging breakfast bar, very large double pantry storage, private and very quiet 8-unit building, pet friendly, 2 outdoor parking spaces, wood burning fireplace WETT certified, central vacuum, central air conditioning, new flooring throughout, new ensuite laundry with new LG stacked washer & dryer, jacuzzi tub, lots of storage space throughout the unit, large locker room and west facing balcony. This suite shows beautifully and is ready for you to make it your own as a primary residence or weekend getaway. (id:60365)
4 & 5 - 38 Innovator Avenue
Whitchurch-Stouffville, Ontario
Secure your business's future in Stouffville's thriving industrial landscape with this modern warehousing unit at 38 Innovator Ave. Located within a Prestige Business Park, this property offers the ideal combination of functionality and professional appeal, featuring architectural precast construction and a well-maintained site. This 3106 Sqft unit boasts a generous 18-foot clear ceiling height, making it perfect for efficient vertical storage, and includes one grade-level drive-in door (10' x 12') for seamless shipping and receiving operations. The current configuration includes a dedicated, clean office/showroom area, offering a professional space for administrative tasks and client interactions. Equipped with sufficient power (600V) and situated under EPB6 Zoning, this versatile space accommodates a wide range of uses, including warehousing, distribution, and light manufacturing. The location provides excellent accessibility for staff and clients, with proximity to major Stouffville amenities and convenient access to key transportation routes for regional logistics. (id:60365)
14 - 129 Rowntree Dairy Road
Vaughan, Ontario
Rare Opportunity To Acquire A Multi-Use Industrial Unit Centrally Located in the Pine Valley Business Park. Main Floor Industrial W/ Professionally Finished Office On Main And Second Floor, Kitchenette, 3 Washrooms . Large Drive In Door. Ample Parking, Well Managed Complex. (id:60365)

