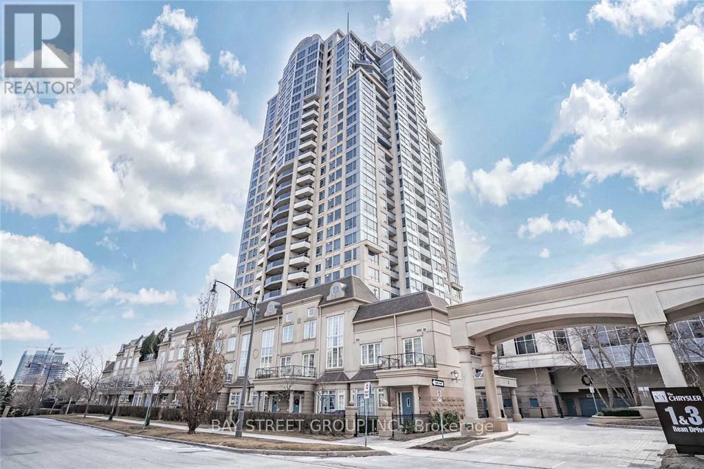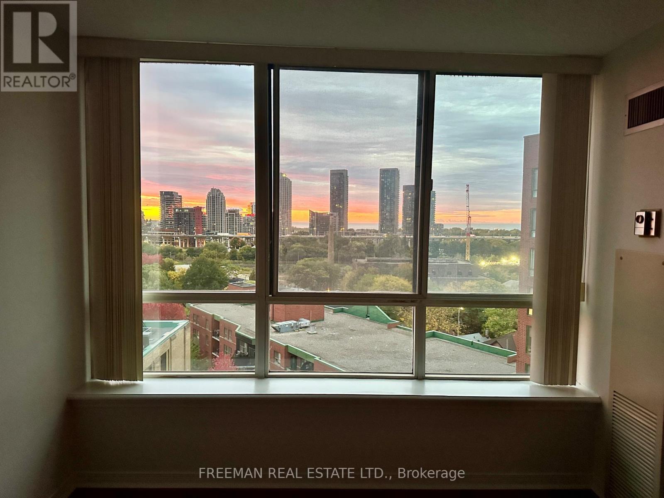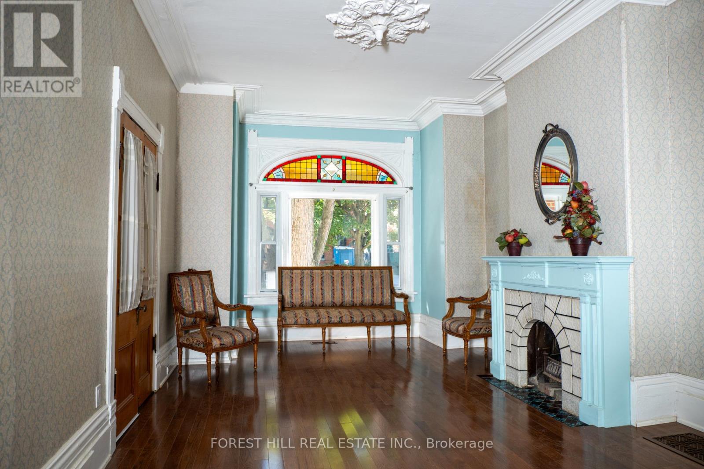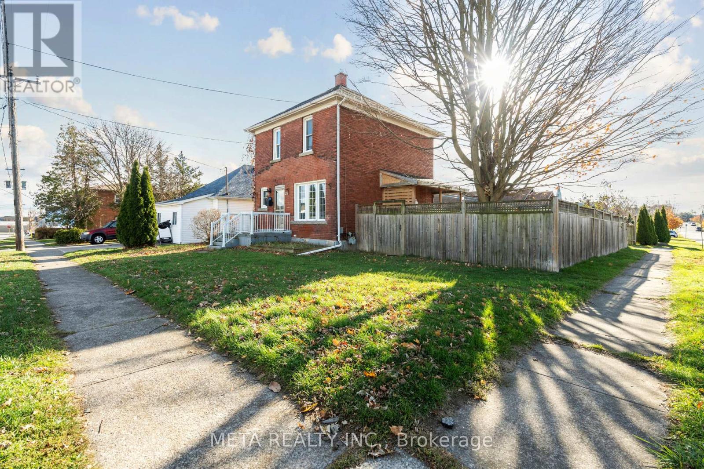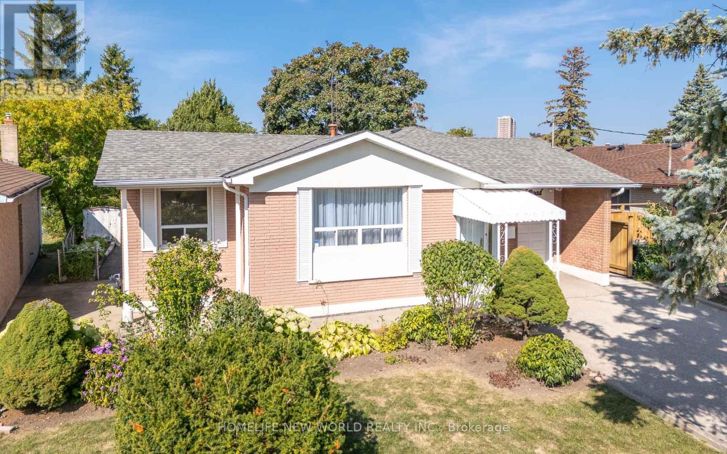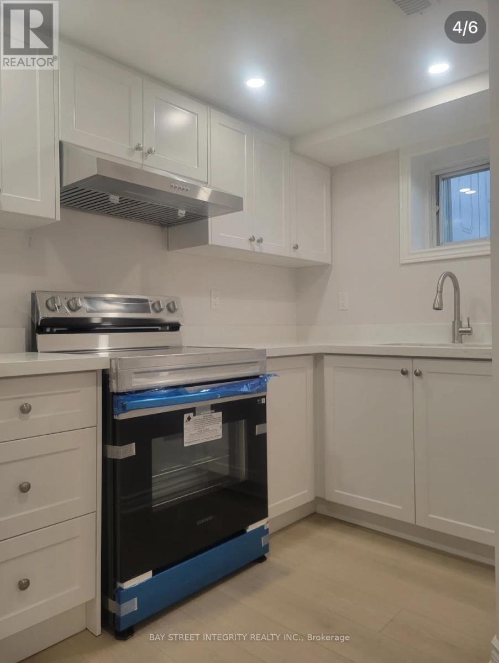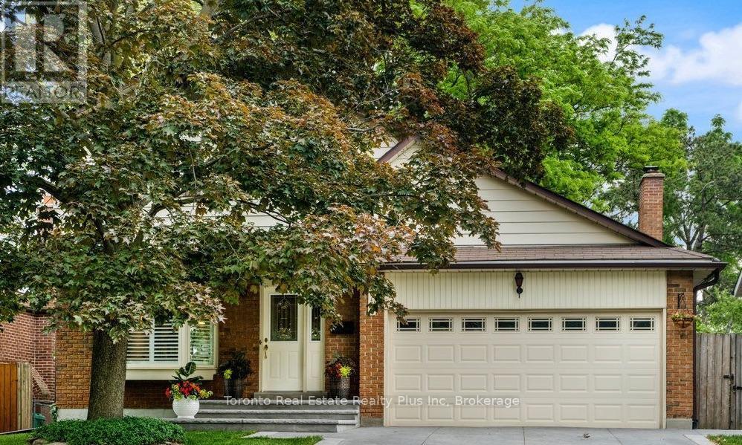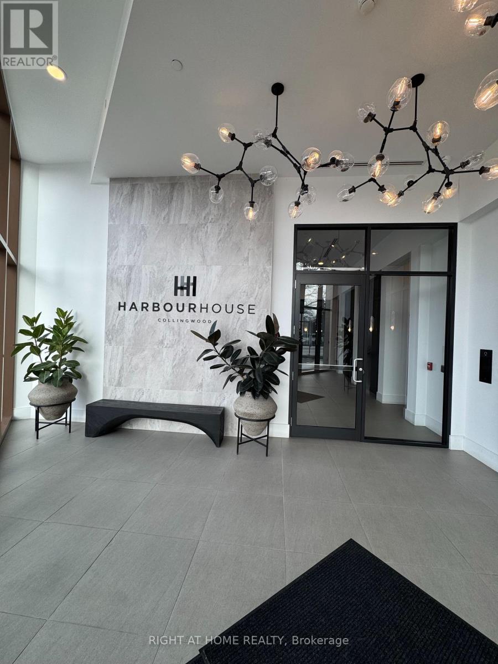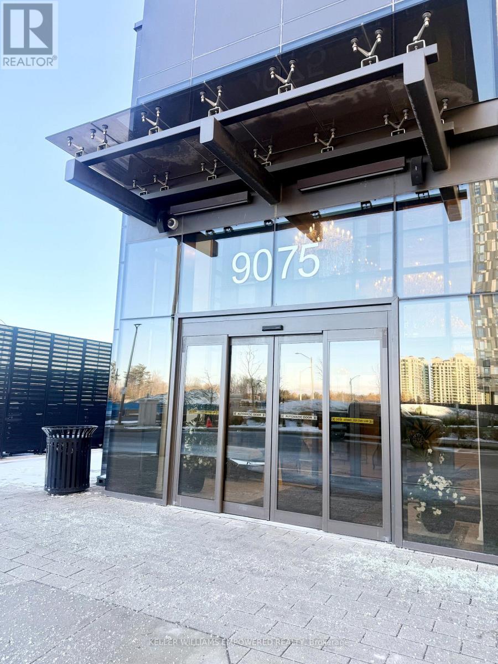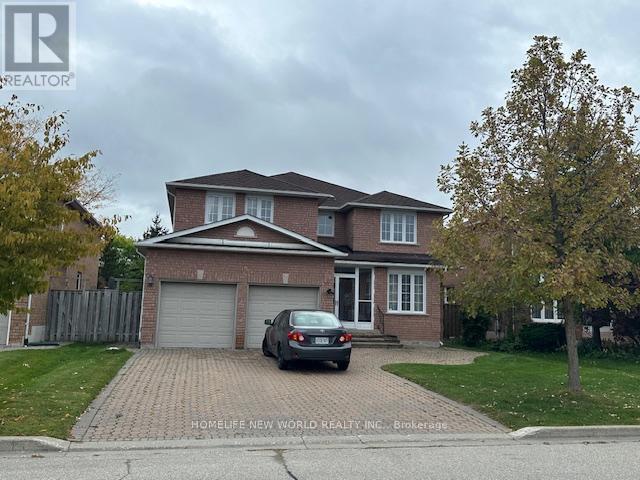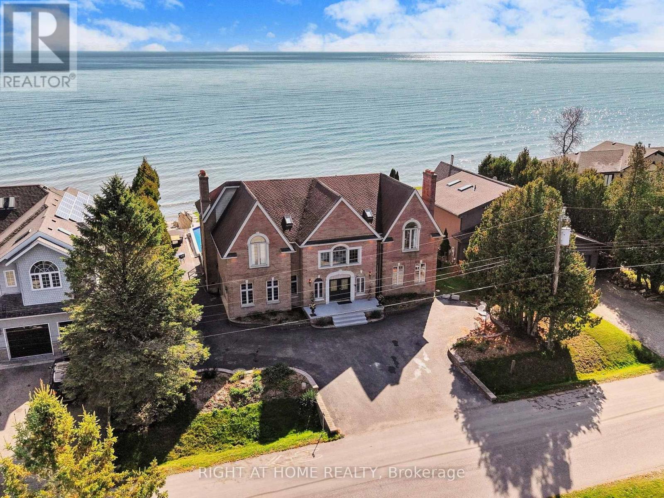1213 - 3 Rean Drive E
Toronto, Ontario
Fabulous New York Towers At Bayview/Sheppard/Walking Distance To Subway/YMCA /401/Bayview Village Mall/Unobstructed Views Overlooking Downtown Skyline/Cn Tower/Excellent 24-Concierge/Security Services/Underground. Direct Access To Indoor Pool/Recreational Facilities and Underground Parking/Lots Of Visitors Parking. Top Notch Amenities Include: Gym, Indoor Pool, Virtual Golf, Billiards, Party Room, BBQ Terrace. 1 Parking Spot & 1 Locker. (id:60365)
612 - 11 Wellesley Street W
Toronto, Ontario
Welcome To 11 Wellesley A Bright And Spacious 1+Den Suite With Rare One Parking Spot And Two Lockers, Perfectly SituatedIn The Heart Of Downtown. Functional Layout Featuring Floor-To-Ceiling Windows, 9-Ft Ceilings, And A Spacious Den Ideal For A Home OfficeOr Guest Room. Modern Kitchen With Built-In Appliances, Quartz Countertops, And Sleek Cabinetry. Enjoy Seamless Indoor-Outdoor LivingWith A Massive 232 Sq.Ft. Private Terrace An Extremely Rare Find In The Building And Surrounding Area. Steps To Wellesley Subway, U Of T,TMU, Shops, Restaurants, Hospitals, And All Amenities Along Yonge. World-Class Amenities Include Indoor Pool, Gym, Yoga Studio, Sauna,Steam Room, Party Room, Lounge, And Rooftop Terrace With BBQs. A Beautiful Urban Oasis Surrounded By A Newly Completed Park AndPlayground. A Truly Must-See! (id:60365)
1124 - 801 King Street W
Toronto, Ontario
The most for the least! Parking & ALL INCLUSIVE maintenance. Sunny, clean and freshly painted. King St West but west of Bathurst, so outside of the club zone. Quiet soaring south view over all the rooftops. Welcome to the highly desirable Citysphere Condos located in hip King St West, just steps to everything you could want or need. This very functional junior one bedroom is perfect for a young professional that doesn't want to rent any more. This condo has an amazing sunny SOUTH VIEW to the lake with buildings only in the distance for total privacy. Come and see this gem of a condo. > included just 3 spots from the elevators. > Rooftop rubber walking/running track, lots of soft seating areas and loungers, hot tub on the roof, sauna and steam room, BBQ and a view to the CN Tower. > building: one dog up to 30lbs or two cats. Steps to the dog parks at Stanley and Trinity Bellwoods. (id:60365)
267 Seaton Street
Toronto, Ontario
Step into a gentler era and welcome to 267 Seaton-a charming Victorian find offering smart investors a unique opportunity to own a piece of Toronto's historic character while generating steady income! This well-maintained property features stunning 10-foot high ceilings and traditional details that honor its heritage, currently configured as 4 income-producing units (1 spacious 2-bedroom + 3 lovely 1-bedroom units with character)each with their own outdoor space, giving you the flexibility to live in the elegant main floor unit while tenants help carry your mortgage, or rent out all four units for consistent cash flow. The property includes 3 spacious parking spots accessed by laneway-a rare and valuable amenity in downtown Toronto-plus a cozy backyard and a large full basement with separate entrance that, while currently unfinished, presents exciting future potential for additional living space or income. Savvy investors who appreciate the character and history of this vibrant neighborhood will recognize the value in this prime central location-steps to TTC, surrounded by shopping, dining, and all the conveniences of downtown living. Whether you're looking to house-hack your way into the market, add your personal touch with some updates to the charming but basic units, or simply add a solid rental property to your portfolio, 267 Seaton delivers both timeless appeal and practical income potential that rewards those who understand the enduring value of location and opportunity. (id:60365)
29 Ann Street
Thorold, Ontario
Charming and functional, this 3-bedroom, solid brick two-storey home is situated on a corner lot with a driveway on one side and the front door on another. The bright living/dining area features crown moulding and patio doors to a covered deck, perfect for BBQs or relaxing. The vaulted-ceiling family room with sliding doors to the backyard offers cozy hangout space, while the efficient galley kitchen includes a pass-through window and dishwasher. Natural light fills every room, and updates like newer roof shingles (2020) and a replaced sanitary line with backflow valve (2022) provide peace of mind. The backyard is perfect for fun and relaxation, with space for kids to play and adults to unwind.Steps to a local elementary school and amenities, this move-in-ready home is ideal for first-time buyers or families alike! (id:60365)
308 Sentinel Road
Toronto, Ontario
Set on a generous lot with picturesque views of Sentinel Park, this solid 3+1 bedroom bungalow offers incredible value and versatility. Lovingly owned by the same family for over 50 years, the home has been thoughtfully updated while maintaining its timeless charm. The main floor features a smart, functional layout with spacious 3 bedrooms, combined living and dining rooms, and a bright eat-in kitchen with direct access to the beautifully landscaped backyard. Centered around mature apple and plum trees, this private outdoor retreat is ideal for barbecues, entertaining, gardening, or simply enjoying the seasonal harvest. The fully renovated basement adds over 1,100 sq ft of modern living space, complete with a multi-zone recreation area, a kitchenette, a bedroom with 3-piece bathroom, and large laundry room with custom built-ins. With a separate rear entrance, theres potential for an in-law suite or income-generating unit. Perfectly located, this home is steps from transit, close to major highways, and just minutes from York University, an ideal location for families, students, or investors. With Sentinel Park quite literally at your doorsteps, enjoy walking trails, sports fields, a playground, and splash pad right outside your front window. (id:60365)
Bsmt - 272 Epsom Downs Drive
Toronto, Ontario
This is a 3 bedroom basement apartment. Newly renovated from top to bottom. . Open concept kitchen. Pots lights through out kitchen and living room. Bright and spacious. Every bedroom has a window. It has its own laundry room. Washer and dryer are new. One parking included. Has Tesla charger. Tesla cars could be charged from home. Close to Humber River Hospital, public transit, subway station, York university, Walmart, No Frills, Blue Sky Supermarket, etc. AAA tenants preferred. Students are welcome. Tenant pays 50% of utilities. Available January 1,2026. Accepting Short Term lease. (id:60365)
2797 Constable Road
Mississauga, Ontario
Your search for the perfect modern family home in Mississauga ends here! Beautifully renovated 6-bedroom detached with bright open-concept living, dining & gourmet kitchen featuring premium stainless-steel appliances and oversized island. Sun-filled living room with fireplace opens to new deck (2025) overlooking private yard & Lake Ontario view. Upper level with new hardwood (2025), 4 spacious bedrooms, new ensuite & 5-pc bath with laundry. Finished walkout basement (2025) offers in-law or rental potential with 2 bedrooms, ensuite, fireplace, laundry & walkout to hot tub. Steps to QEW, Clarkson GO, parks & lake - move-in ready! (id:60365)
308 - 31 Huron Street
Collingwood, Ontario
Experience luxury waterfront living at the highly anticipated Harbour House in Collingwood. This brand-new, never-lived-in 1 bedroom + den suite offers 9-ft ceilings, hardwood floors and expansive windows, the unit offers a bright and inviting atmosphere throughout. The modern kitchen features quartz countertops, integrated appliances, and clean, minimalist finishes, opening to a spacious living area with a walkout to your private balcony. The den provides excellent flexibility-perfect for a home office, guest space, or cozy retreat. An underground parking spot is included for added convenience. Harbour House delivers an elevated lifestyle with premium amenities including a fitness studio, party room/lounge, guest suites, pet spa and an impressive rooftop terrace complete with BBQs and panoramic waterfront views. this prime location puts you just steps from the harbor, scenic trails, vibrant shops, and fine dining, with Blue Mountain only minutes away. Don't miss this rare chance to rent in Collingwood's newest luxury waterfront community. (id:60365)
414 - 9075 Jane Street
Vaughan, Ontario
Welcome to 9075 Jane St, Unit 414. This beautifully designed all inclusive unit features a bright open-concept layout, a spacious modern kitchen with a large island breakfast bar, and built-in stainless steel appliances. The bedroom offers comfort and privacy with an ensuite bathroom. Enjoy living in one of Vaughan's most desirable locations steps to grocery stores, Vaughan Mills, Wonderland, Hospital, restaurants, and public transit, with quick access to Hwy 400, and 407.The building offers premium amenities including a gym, party room, guest suites, theatre room, and a stylish outdoor terrace for relaxation. This unit Includes fridge, stove, built-in dishwasher, washer, dryer, parking, and locker. It is perfect for modern living. (id:60365)
19 Leno Mills Avenue
Richmond Hill, Ontario
Spacious 50 Ft South Facing Detached Home Located In Devonsleigh Community High Demand Area Of Richmond Hill. Over 3500Sqft. Functional Layout. 5 Bedrooms and 4 Baths. Master Bedroom with 5 Piece Ensuite. Large Living Room, Dining & Family Rm plus Office. Spacious Kitchen with Breakfast Area. Holy Trinity School, Parks, Shopping. (id:60365)
26 Ontoro Boulevard
Ajax, Ontario
Welcome to your own slice of paradise on the shores of Lake Ontario. Designed for those who appreciate light, luxury and enjoy the serenity of year round lakeside living. Watch the waves roll in and the Sail boats go by. This 4 bedroom 5 bathroom executive home offers unobstructed panoramic views giving you a front row seat to natures beauty every single day. The inground pool surrounded by a serene setting that feels like a private resort. Inside the homes open concept layout seamlessly blends modern comfort with timeless elegance. All amenities near by with the privacy of a country estate surrounded by greenspace and nature. Minutes to Downtown, DVP, 407, 401, Go Train, Shopping, schools all conveniently located nearby. Offering a private boat ramp to the water along with a spacious private lakeside deck that runs the length of the newly built sea wall. The views from the wall to wall glass windows is breathtaking. You can also enjoy the views from the upper level decks. This is a rare offering for those that are seeking more than just the ordinary. Come experience this property today and see why this is one of the GTA's hidden gems. (id:60365)

