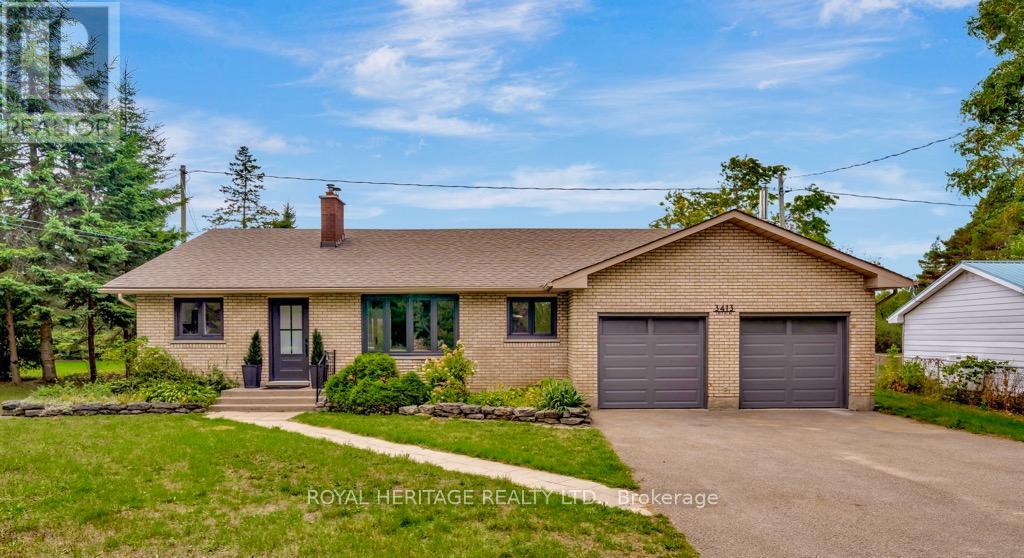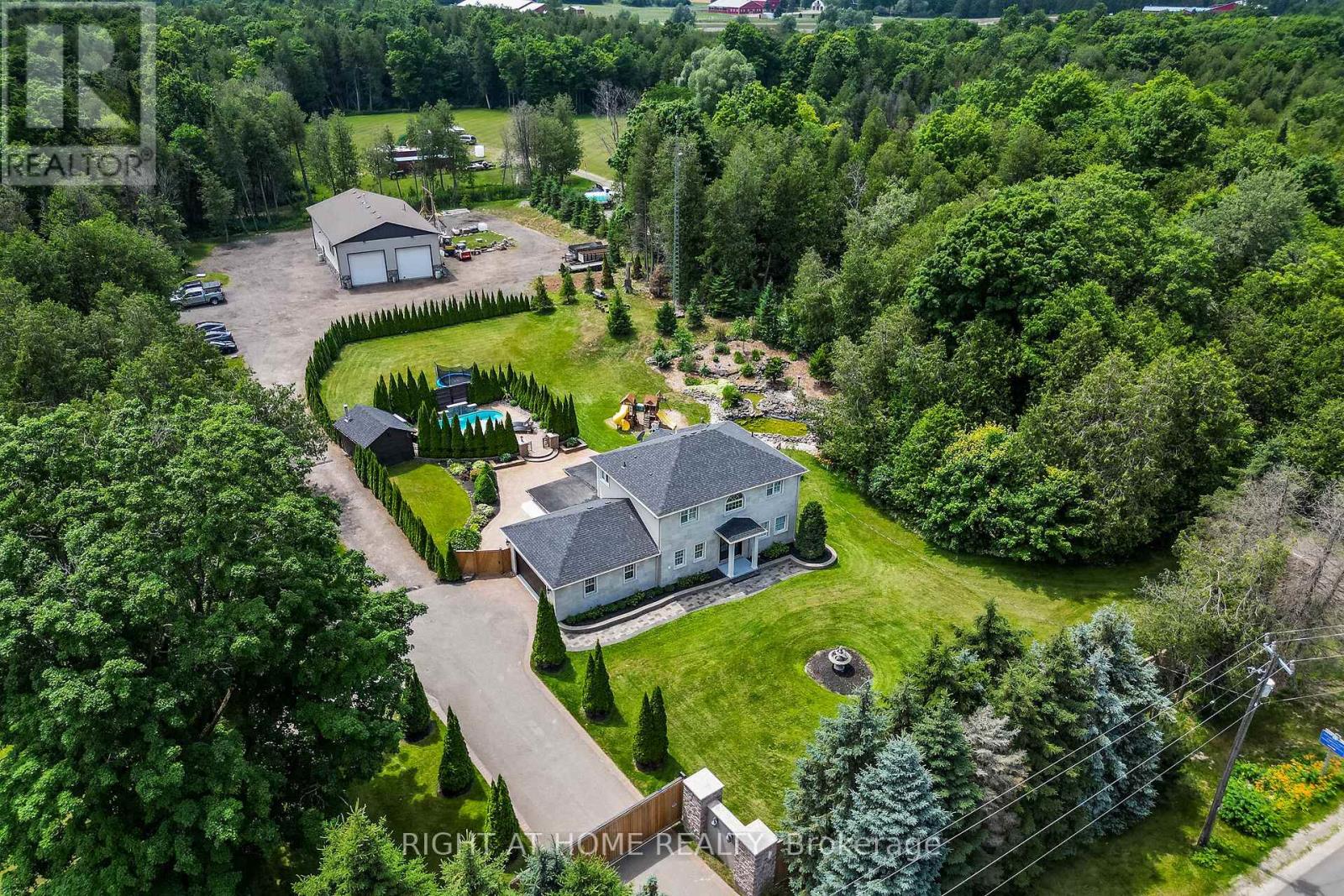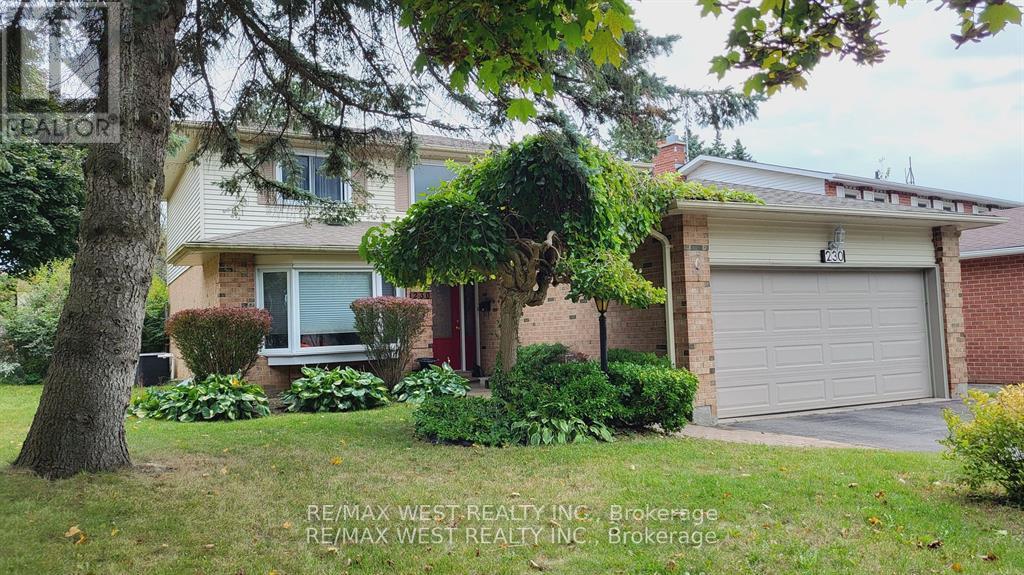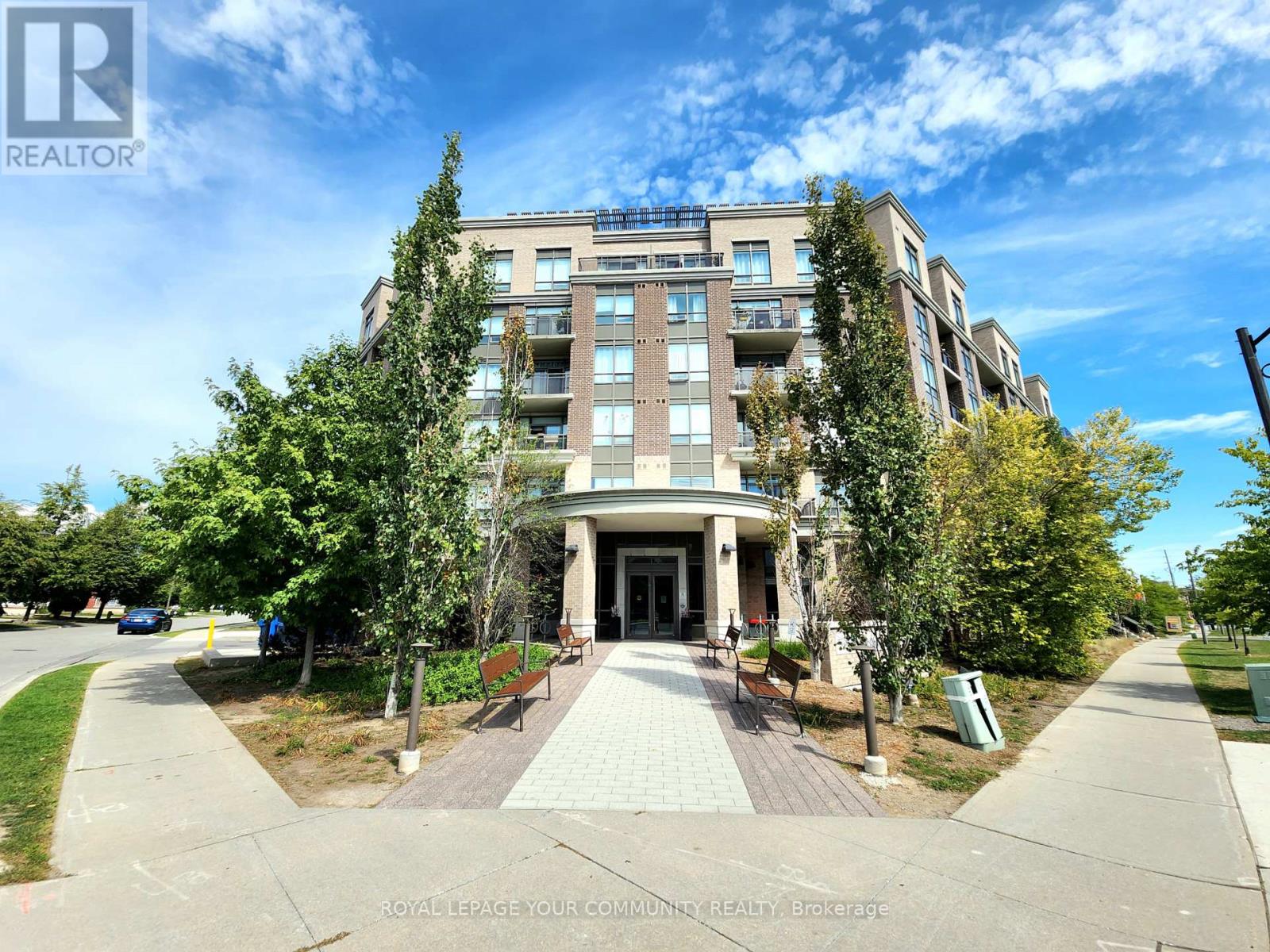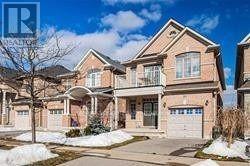3205 - 385 Prince Of Wales Drive
Mississauga, Ontario
Well-maintained 32nd-floor corner suite in the heart of Mississauga city centre. This sun-filled 1-bedroom plus large den residence offers a spacious layout with 2 full bathrooms and laminate flooring throughout. The versatile den easily serves as a home office or 2nd bedroom, providing flexibility for modern living. Perched on an exclusive ledge floor, the suite boasts unobstructed panoramic views of the lake and city offering the comfort of height without the overwhelming feel. Ideally located just minutes to Square One, the transit and GO terminal, Sheridan College, YMCA, library, and theatres, with quick access to Highways 403, 401, and 407.Residents enjoy resort-style amenities including 24-hour concierge, fully equipped gym, indoor pool, rooftop garden, boardroom, home theatre, virtual golf, rock climbing wall, and more. (id:60365)
725 Lochhead Drive
Greater Sudbury, Ontario
**Once-In-A-Lifetime Investment Opportunity!** Discover 169.37 Acres Of Untouched Potential InThe Unorganized Township Of CascadenWhere Minimal Property Taxes And Fewer Restrictions OfferUnmatched Freedom And Value. Nestled Along The Pristine Shores Of Beautiful Windy Lake, ThisRare Parcel Features A **9-Hole Waterfront Golf Course, Seamlessly Blending Business Potential With It's Breathtaking Natural Beauty.Wake Up To Awe-Inspiring Vistas, Clean Northern Air, And The Serene Call Of Nature.This Is Truly A Piece Of Paradise. With Its Prime Waterfront Location, Irresistible Charm, And Established Recreational Draw, This Property Promises Not Just A Lifestyle, But A Legacy. The Golf Courses Excellent Facilities Attract A Steady StreamOf Golfers, Providing A Solid Foundation For Future Growth And Development.Whether You Envision Expanding The Course, Converting It, Developing A Private Retreat, Subdividing The Property Or Creating A Luxury Resort, This Land Offers Limitless Possibilities. Step Into A World Where Business Meets Leisure And Passion Meets Profit. Your Vision Begins Here. **Buyer Agent To Do Their Own Due Diligence. (id:60365)
3413 County Rd 36 Road S
Kawartha Lakes, Ontario
Welcome to your slice of serenity in the heart of the Kawarthas! This beautifully updated 2-bedroom, 2-bath all brick bungalow sits on close to a half-acre lot just minutes from the charming town of Bobcaygeon. With 1,226 sq ft of thoughtfully redesigned living space, this home blends modern upgrades with cottage-country warmth. Recent improvements include newer windows, front & garage doors, furnace and A/C. Now let's step inside where this inviting interior showcases stone fireplace at the heart of this home, seamless flooring, potlights, and decorated in neutral tones. Features a modern kitchen with stainless steel appliances, ample cabinetry, and open flow to dining room. The sunroom sanctuary overlooks a spacious, fully fenced, private garden; perfect for morning coffees and evening sunsets. Generous 2 bedrooms with the primary bedroom boasting it's own 3-piece ensuite. Plus a bonus loft with skylight which is an ideal nook for a studio, playroom, or home office. Other conveniences include main floor laundry, garage access and parking for 8. Nestled between three scenic islands and two of Ontarios most beautiful lakes. So if you are seeking a peaceful year-round property that's turnkey ready to live, laugh, and play in one of Ontarios most beloved cottage regions then THIS is the place you will love to call home. (id:60365)
13640 Guelph Line
Milton, Ontario
Welcome To 13640 Guelph Line, A Stunning Custom Estate Nestled On 2 Serene Acres! Completley Renovated Inside And Out, Surrounded By The Natural Wonders Of The Green Belt, This Property Has A Very Rare Mixed Use Rural (A2) Zoning Allowing For Additional Dwellings, Home Businesses And More! This Luxurious Detached Home Features Almost 3,200 Sq. Ft Of Finished Living Space, While The Expansive 3,400 Sq.ft Workshop With Offices Provides Ample Room For Creativity and Productivity. Built With Concrete Block Exterior Walls, The Shop Offers Complete Interior Repurposing Possibilities. Enter Through The Extravagant And Secure Gate With Intercom And Discover A Gorgeous Renovated Open-Concept Interior With A Walkout To The Custom Covered Outdoor Kitchen Overlooking The Serene Pond With Waterfall. Hike over to the Bruce Trail from your Backyard or Take a 5 Minute Bike Ride to Rockwood Conservation Area! The Beautifully Landscaped Property Boasts An Inground Heated Saltwater Pool, Complete With An Outdoor Bar, Washroom And Change Room Ideal For Entertaining! With Geothermal Heating/Cooling, A Drilled Well, And Irrigation System, This Home Is Almost Off The Grid, Minimizing Utility Expenses and Property Tax. Just A 2-Minute Walk From The Bruce Trail And Minutes From The 401 And Many Small Lakes, Pearson Airport only 35 Minutes, This Property Offers The Perfect Blend Of Seclusion And Accessibility With A Live/Work or Even A Rental Income Possibility With Very Low Expenses.*Don't Miss This Rare Opportunity!* Take A Virtual Tour And Experience The Luxury And Freedom Of This Incredible Estate. === Workshop: Fully Finished Office Space, Board Meeting Room, Employee Leisure/Events Space, 3 Piece Bath, 2 Pc Powder Room (60%). - Workshop Is (40%) With 2 Large Bay Doors. All Block Construction, No Obstruction Pillars & 17 Ft Ceiling Height. 2 Bay Doors Are 13 Ft In Height. (id:60365)
1816 - 5233 Dundas Street W
Toronto, Ontario
Welcome to The Essex by Tridel, where convenience meets comfort in the heart of Etobicoke! This bright and spacious 2-bedroom, 2-bathroom upgraded suite offers modern living with room to grow. Residents enjoy access to exceptional amenities including a fully equipped gym, indoor pool, golf simulator, party room, billiards rooms, and guest suites - heat, water, and amenities included in the maintenance fees for worry-free living. A 24-hour concierge adds an extra layer of security and convenience. The location is truly unbeatable: just steps to Kipling Subway & GO Station making your commute across the GTA or into downtown Toronto effortless. Includes 1 parking & locker for extra space. Everyday essentials are at your doorstep with Farm Boy, Shoppers, and Starbucks all within walking distance, along with nearby dining, shopping, and entertainment options at Sherway Gardens and Bloor West Village.This is a rare opportunity to own in one of Etobicokes most connected communities! (id:60365)
302 - 5105 Hurontario Street
Mississauga, Ontario
Beautiful Brand New 2 Bedroom + 2 Bathroom corner unit with over 800sqft of modern living space and 368sqft of Wrap Around Terrace! Features include a bright open-concept layout with floor-to-ceiling windows, sleek flooring, a contemporary kitchen with stainless steel appliances and quartz countertops, and ensuite laundry. Two generous bedrooms with large closets provide ample space and comfort. Internet included for the first year and hydro extra. Building amenities include 24-hr concierge, fitness centre, pool, lounge, kids play area, BBQs, party room and visitor parking. Steps to the upcoming LRT, Square One, restaurants, cafes, schools, hospitals, and minutes to major highways. Just move in and enjoy! (id:60365)
7236 Zinnia Place
Mississauga, Ontario
Stunning Fully Upgraded Corner Lot in Sought-After Meadowvale Village! Welcome to this rarely available corner lot gem, boasting over $300,000 in top-to-bottom premium upgrades-including a finished basement! This beautifully maintained home features modern finishes throughout, Showcasing exceptional pride of ownership. This home offers two master bedrooms, including a large luxurious 5-piece ensuite with a Separate glass Shower and Soaker tub. The modern eat-in kitchen features premium finishes and a walkout to a backyard patio with gazebo-perfect for entertaining. A bright and Spacious main floor den is ideal as a home office or additional bedroom. Bathrooms are Sleek and upgraded with illuminated mirrors. Enjoy direct garage access plus a brand-new driveway and garage doors. The finished basement includes a rough-in kitchen, an upgraded 3-piede bath, partially heated ceramic flooring, and a gym that can double as a third bedroom. The home is centrally located, close to parks, Schools, highways, Shopping, libraries, and more. Recent updates include Furnace & A/C (2022) and Roof(2017).BONUS: Outdoor Space includes a Second patio along the side of the house, offering additional room to relax or entertain. This is a must-See property with incredible value, unbeatable location, and move-in ready. Don't miss your chance to own this one-of-a-kind home in Meadowvale Village! (id:60365)
230 Browning Trail
Barrie, Ontario
Discover 230 Browning Trail, a delightful 3+1 bedroom, 4 bathroom sanctuary that perfectly combines comfort with convenience in a scenic, private setting embraced by a large mature treed lot. Situated in a family-oriented neighborhood, this two-story abode is the quintessential backdrop for both tranquil and active lifestyles. Upon entering, you're welcomed into a generously sized, luminous foyer, *The brand new custom kitchen is meticulously crafted to suit your family's needs. The main living spaces cater to both grand and intimate gatherings, with the main floor family room providing a snug ambiance, complete with access to a seasonal 12 x 11 ft. covered screened-in sunroom. The property boasts an inground sprinkler system. Conveniently located mere minutes from Highway 400, the residence ensures easy access to vital amenities. A brief stroll takes you to local parks, a recreation center, or a water park/splash pad, offering a plethora of activities for all. Proximity to educational institutions and healthcare services, with the regional hospital/health center and a college nearby, adds to the location's appeal. A wealth of shopping and dining experiences are also within easy reach, allowing for enjoyable excursions without the hassle of long travel times. The advantage of a flexible and swift closing makes 230 Browning Trail an inviting prospect for new owners ready to create enduring memories in this sought-after community. Seize the opportunity to claim this exceptional mix of serenity, value, and strategic location. Arrange a viewing today and embark on your new journey at 230 Browning Trail. modern conveniences ensure a hassle-free lifestyle is always at hand. **EXTRAS** This property is attractively priced for a quick sale and is highly appealing to both, first-time buyers and those looking to upgrade. (id:60365)
421 - 39 Upper Duke Crescent
Markham, Ontario
Welcome to your new palace in the sky at 421-39 Upper Duke Crescent, Markham! This Rouge Bijou luxury condo suite is so fancy, even your shoes will feel underdressed. With ceilings high enough to make a giraffe jealous (9 feet!), this bright and airy space boasts hardwood floors that gleam like a ballroom dance floor. And the bedroom? It's carpeted with upgraded warm berber, perfect for those toe-wiggling moments. Storage hunters, rejoice! The walk-in foyer closet is practically a wardrobe from Narnia. The pice de rsistance? A wall-to-wall open balcony with a view so stunning, you might just forget what Netflix is. This place is as immaculate and tastefully decorated as Martha Stewart's dream home. Parking woes begone with your own space and locker. The layout is so functional, even IKEA is taking notes. Located in the vibrant heart of Downtown Markham, you're just a skip away from chic shops, gourmet eateries, the soon-to-open York University, and the GO Train station. Highway 404 and 407 are your trusty steeds for easy commuting. The building spoils you with 24-hour concierge service and a cornucopia of amenities. Managed like a well-oiled machine and safer than a panda in a zoo, this is the rental of your dreams. Swipe right on luxury living today! (id:60365)
619 - 540 Bur Oak Avenue
Markham, Ontario
Bright And Spacious Condo With Gorgeous View Within The Area Of The Top Rank School, Stonebridge Elementary, Pierre Elliot Trudeau. Open Concept And Functional Floor Plan, With An Unobstructed Open Balcony For Your Private Outdoor Living. Groceries, Restaurants, Drug Store, Just Around The Corner. (id:60365)
(Bsmt) - 265 Oberfrick Avenue
Vaughan, Ontario
Finished Walk Out Basement With 9Ft Ceiling With Private Kitchen, Separate Bedroom & Full Bathroom. Newly Renovated. Located In High Demand Patterson Community, Close To School, Shopping, Go Station, Public Transportation, Restaurants, Highway, Hospital. Perfect Family Home! (id:60365)
113 Bedale Crescent
Markham, Ontario
** SPACIOUS & Freshly Painted Link-Detached 2-Storey Home, 3 BR 3 BATH, Large Finished Basement With Walk-out, Excellent Location, Steps To TTC on Steels Ave. & Birchmount Rd. Large Living Room, Spacious Kitchen with Walk-out To 16X12 Feet Wooden Enclosed Deck, Hardwood Floors in All 3 Bedrooms and Living/Dining Room, Large Finished Basement with 3-piece Bath and Walk-out To 17X12 Feet Enclosed Deck! Potential For In-law Apartment in the Basement With Separate Entrance! Located in a Family Oriented Neighborhood! Single-car Garage with a Lage Spacious Double Driveway for 4 Cars (About 880 Sq. Ft. Paved Driveway), No Sidewalk! Large Backyard With Storage and a BBQ Hut! Easy To Show (Lockbox)! Don't Miss It! (id:60365)



