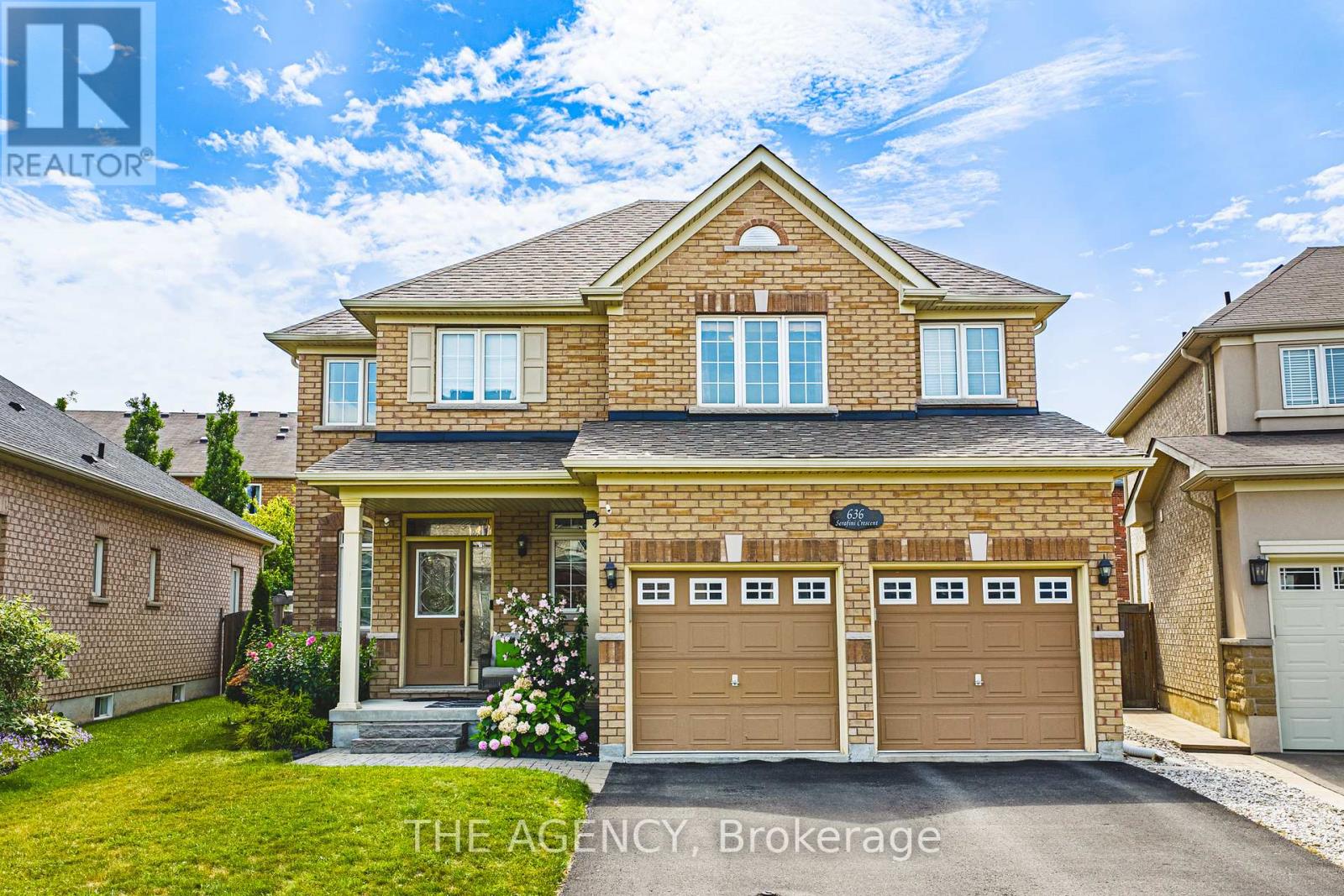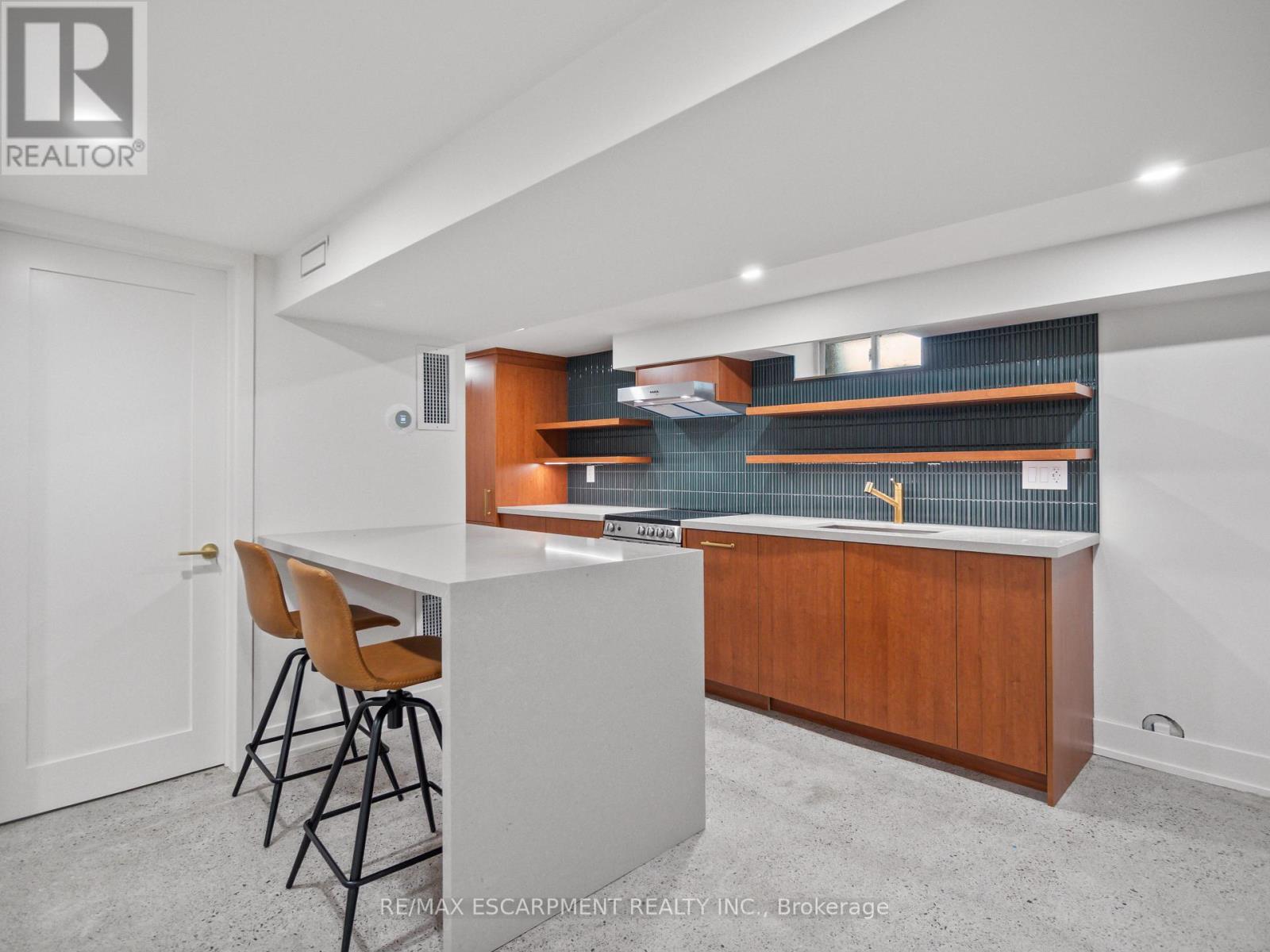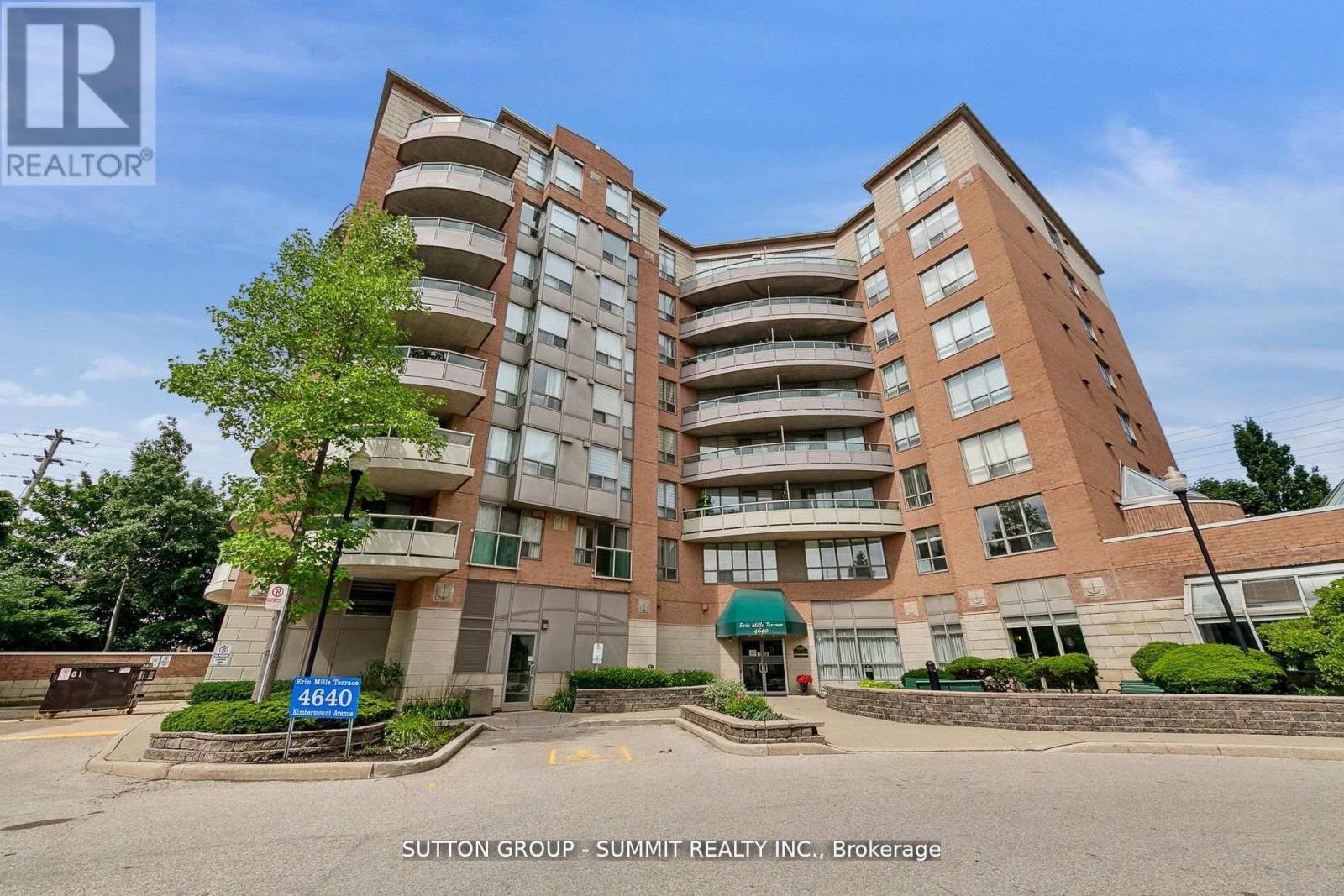1659 Whitlock Avenue
Milton, Ontario
Discover this stunning, newly built detached home nestled on a peaceful street in Milton. Boasting 5 spacious bedrooms and 4 luxurious bathrooms, this property offers ample space for a growing family. Enjoy the convenience of 4 parking spaces. The property boasts a separate side door entry to Basement, providing an excellent opportunity for potential rental income or a private in-law suite. Inside, prepare to be impressed by a chef's kitchen, perfect for culinary enthusiasts, and a "bath oasis" designed for ultimate relaxation. Premium hardwood flooring flows throughout the home. This exceptional property also features more than $80,000 in upgrades, adding significant value and style. Commuting is a breeze with easy access to major highways and transit options. Don't miss this opportunity to own a truly upgraded home! (id:60365)
636 Serafini Crescent
Milton, Ontario
Beautifully appointed 4-bedroom family home tucked away on a quiet, highly sought-after crescent in Milton! From the moment you arrive, the homes charming curb appeal and premium pie-shaped lot set the tone for something special. Inside, soaring 9 ceilings, rich hardwood floors, and a bright open-concept layout create the perfect setting for both everyday living and memorable gatherings. The gourmet kitchen is a chefs delight, featuring a large centre island, pantry, high-end gas stove, stainless steel hood fan, and generous prep space. The adjoining breakfast area opens to a private, landscaped backyard retreat with a pergola, stone walkways, and lush gardensideal for summer barbecues, evening cocktails, or peaceful mornings with coffee.The main floor also offers open living and dining areas, an elegant oak staircase, and a convenient laundry room with direct garage access. Upstairs, the sun-filled primary suite boasts a walk-in closet and private ensuite, while three additional bedrooms provide comfort for family, guests, or a home office. The basement is ready to be finished to the buyers exact visionwhether its a recreation space, gym, theatre, or in-law suite, the possibilities are endless.Enjoy the peace of mind of a newer roof (replaced in 2022) and the practicality of a 2 car garage with extra storage space. The location is exceptional steps to Milton Sports Centre with pools, ice rinks, fitness studios, and community programs, plus close to top-rated schools, parks, and walking trails. Everyday conveniences like shopping, dining, and transit are just minutes away, with quick access to highways and the Milton GO Station for commuters.This is more than a homeits a lifestyle opportunity in one of Miltons most desirable neighbourhoods, where comfort, convenience, and community come together seamlessly. (id:60365)
212 - 57 Brock Avenue
Toronto, Ontario
Welcome to 57 Brock Avenue, where modern design meets urban convenience in the heart of Toronto's trendiest neighborhoods -- Steps from Queen West, Roncesvalles, Parkdale, and Brockton Village. This 1-bedroom + den is thoughtfully designed living space, perfect for professionals or couples seeking a flexible and elevated lifestyle. Step into an airy, open-concept layout with soaring exposed concrete ceilings, floor-to-ceiling windows, and unobstructed east-facing views of the Toronto skyline from your spacious balcony. The modern kitchen features stone counters, a luxe tile backsplash, built-in stainless steel appliances, and a breakfast bar ideal for both entertaining and everyday living. The versatile den makes an ideal home office, reading nook, or creative space, while the bedroom boasts a custom walk-in closet for extra storage and privacy. High-end finishes, custom blinds, and premium fixtures elevate every inch of this contemporary home. Enjoy top-tier amenities including a concierge, rooftop terrace with BBQs, fitness studio, party/meeting rooms, bike storage, visitor parking, and even a pet spa. Parking and locker are included for your convenience. Live steps from transit (Queen & Dundas streetcars), McCormick Park & Arena, Trinity Bellwoods, the Drake Hotel, grocery stores, and some of the city's best dining, cafes, and shops. (id:60365)
1101 - 2495 Eglinton Avenue W
Mississauga, Ontario
Luxury Living at Erin Mills & Eglinton Brand New, Never Lived-In 1 Bedroom with Locker! Discover upscale urban living in this pristine 1-bedroom suite featuring a sleek, modern open-concept design. Enjoy panoramic, unobstructed city views from your private balcony. The stylish kitchen is equipped with premium built-in panelled appliances, stone countertops, and chic laminate flooring throughout. A perfect blend of comfort and sophistication this is a must-see! (id:60365)
4 - 46 O'hara Avenue
Toronto, Ontario
A RARE FIND! Welcome to "The Ember" at 46 O Hara Avenue, a boutique style basement apartment offering over 900 square feet of sophisticated living space and exclusive use of a PRIVATE, FENCED BACKYARD. The unit features polished and heated concrete floors throughout, a spacious primary bedroom with built in storage, and an eat in kitchen complete with built in appliances, a designer crafted waterfall island and in suite laundry. The stylish 3 piece bathroom adds modern appeal, while the utility room provides ample storage solutions. A private main level foyer enhances functionality and privacy. Expertly restored and refined by ASTA House Inc. with no expense spared, this elegant residence is move-in ready and waiting for its next occupants to call it home. (id:60365)
1107 - 15 Zorra Street
Toronto, Ontario
This stunning 2 + Den IQ tower beauty ** Floor to ceiling windows** 2 baths** 9ft ceilings** 830 Sq.ft & 118 SQFT of 2 balconies ** Lovely south west panoramic view** Open concept layout** Laminate flooring thru-out ** super location and minutes to transit, Hwys, restaurants, shopping , entertainment , walking trails, etc.** This unit must be seen** Easy to show** Photo's from previous listing when vacant.** (id:60365)
11 Ron Attwell Street
Toronto, Ontario
Fully Renovated top to Bottom! All brand new appliances! Higher end Kitchen with solid wood cabinets, Quartz countertop/backsplash.Bright & Spacious 3-Storey Semi in a Prime Location!Flooded with natural light, this beautifully renovated 3-storey semi-detached home offers modern living with plenty of space and flexibility. The main level boasts a separate dining area, a cozy living room, and a stunning open-concept kitchen with a breakfast nook plus two balconies (front and back) that fill the home with natural sunlight.The versatile lower level features a walk-out to a private backyard, a separate den, and extra storage perfect for a rec room, home office, or guest space. The unfinished basement includes a cold room and room for future customization.Upstairs, the spacious primary suite offers a walk-in closet and a renovated ensuite bath.Conveniently located near shopping, dining, transit, and major highways, this move-in-ready home is ideal for end-users or investors alike. (id:60365)
417 - 2 Old Mill Drive
Toronto, Ontario
Corner Suite! Rarely Offered & Highly Coveted Bright Split Bedroom Plan, A Balcony & A Terrace! Lofty 9' Ceilings, Modern White Kitchen With Granite Breakfast Bar, Upgraded Extra Large Pantry Cupboards & Two Full Baths. Incredible Location & Well Run Tridel Building, Come Home To 5 Star Spa- Like Amenities & Gorgeous City Views. Enjoy The Humber Trails, Tennis, Historic Old Mill, Etienne Brule Park & Being So Close To Airport, Hwy's, Downtown, Mins Walk To Old Mill Or Jane Subway. Nestled Among The Finest Golf Clubs, & Among The Most Eclectic Eateries Of BWV, Retail, & Grocers. (id:60365)
708 - 4640 Kimbermount Avenue S
Mississauga, Ontario
Welcome to this exceptional opportunity to embrace a vibrant senior lifestyle 65+ in the highly sought-after Erin Mills Terrace! Spacious Corner Suite in the Desirable Erin Mills Terrace - Senior Lifestyle Living 65+. This rarely available corner layout offers an impressive 1,430 sq.ft. of bright and airy living space, complete with 2 large bedrooms, a den, 2 bathrooms, and 2 expansive balconies with stunning west-facing views for evening sunsets.This boutique building features just 64 exclusive suites, creating a welcoming and close-knit community for residents aged 65+. The suite also includes 2 side-by-side parking spaces (#45 & #46)and 2 adjacent lockers (#14 & #15)for ultimate convenience. The open-concept design combines comfort and functionality with elegant touches throughout:A sun-filled kitchen with a wall of windows and treetop views. A cozy den, perfect for a home office. A spacious living and dining area, ideal for entertaining or unwinding.A large primary bedroom with custom built-in cabinetry, wall to wall closets and a walk-out to your balcony. The Second Bedroom is equipped with built-in cabinetry and wall to wall closets, together with an ensuite laundry room for added convenience. Enjoy premium amenities including a saltwater indoor pool, fitness room, theatre, party room, and social clubs to stay active and engaged. Located in an unbeatable location, this condo is adjacent to the Amica Seniors Building and walking distance to Erin Mills Town Centre, Credit Valley Hospital, Transit, Dining, and Essential Services. This is the Perfect Move for Independent and Active Adults aged 65+ who are ready to enjoy a lifestyle of comfort, ease, and community. Don't miss out - your dream home awaits in Erin Mills Terrace! (id:60365)
1 - 34 San Roberto Way
Toronto, Ontario
Kitchen Upgraded 2020) Incl. Quartz Countertop, S/S Appl, Parquet Floor. Roof (2020) Main Entrance, Storm Door (2021). Main Washroom, Quartz Counter top, Double Sink (2017) Blinds (2017) Furnace/Ac (2016). Garage Door (2015). Washer &Dryer (2014)Currently all rooms individually been tenanted and willing to stay , Vacant possession can arranged if required .. Positive cash flow generated.Currently Living room being converted to bedroom and can be converted back to Bedroom if required!!!Close to Shopping Mall,College, schools, Highways 401 a community centre, and lot more!!!! (id:60365)
765 Boughton Crescent
Milton, Ontario
Elegantly Appointed With The Finest Finishes With Stone & Stucco Exterior. You Are Amazed The Moment You Step Inside With 9Ft Ceilings. Just Off The Main Entrance Is The Office/Den With French Doors. Formal Dining With Coffered Ceiling, Sun-filled Family Room With Gas Fireplace, Dark Hardwood Floors, Pot Lights & Crown Moulding. Great Layout For Daily Living & Entertaining. Large Eat In Kitchen Loaded With Cabinetry, Center Island Breakfast Bar, Separate Breakfast Area And Lots Of Natural Lighting, Quality Stainless Steel Appliance, New Gas Stove. Large Walk In Pantry & Access To The Garage. Walk Out Rear Patio With Private Fenced Yard, Grass & Patio Stones. Upstairs Is Rich Hardwood Floors, At The Top Of The Stairs Is A Wonderful Loft Space. The Primary Bedroom Has Lots Of Natural Light, Crown Molding, Large Walk In Closet, Luxury 10 Piece En-suite With Dual Vanity, Soaker Tub & Glass Enclosed Shower. Large 2nd Bedroom With Double Closet & North Facing, Large 3rd Bedroom With Double Closet, North Facing & Large 4th Bedroom, Double Closet & South Facing. Laundry Located on 2nd Floor For Convenience. 8-Piece 2nd Bathroom With Glass Enclosed Shower. Lower Level 8-Piece Bathroom And Dry Sauna With Heated Floors. CHECK OUT VIDEO!!!! (id:60365)
10 Calstock Place
Brampton, Ontario
Welcome Home, Truly Move In Ready. Almost 7000sqft Of Living Space. Situated On A Private Court With a Massive Premium Pie Shape Lot (Over 120ft Width In Back As Per GEO), Height Ceilings, Separate Living, Dining, Family & Office On Main Floor. Living Room & Family Rooms Have Fireplaces & Ceilings Are Open To Above With Ceiling Millwork. Oversized Kitchen With Built In Appliances, Serving Area, Large Pantry & Work Station. Breakfast Area Walks Out To Your Private Deck. Upstairs Also Has High Ceilings, A Primary With A Walk-in Closet, Oversized Powder Room, Dressing/Makeup Area & Feature Ceilings. The 3 Additional Large Bedrooms All Have Oversized Windows, Access To Washrooms & No Carpet. There is Another Office Space Upstairs With Views To Below Of The Family Room. Fully Finished Walkout Basement With Large Windows, Wet Bar/Kitchenette, Full Washroom, Extra Room, Oak Main Stairs & Oak Service Stairs. Large 3 Car Garage With Parking On The Driveway For 5 Additional Cars. Close To Schools, Parks, Shopping (id:60365)













