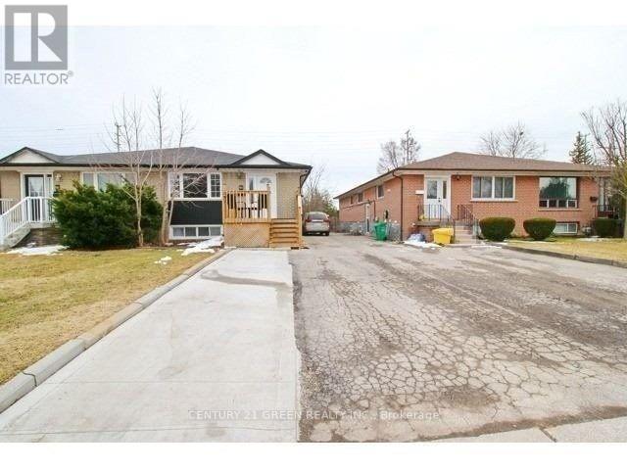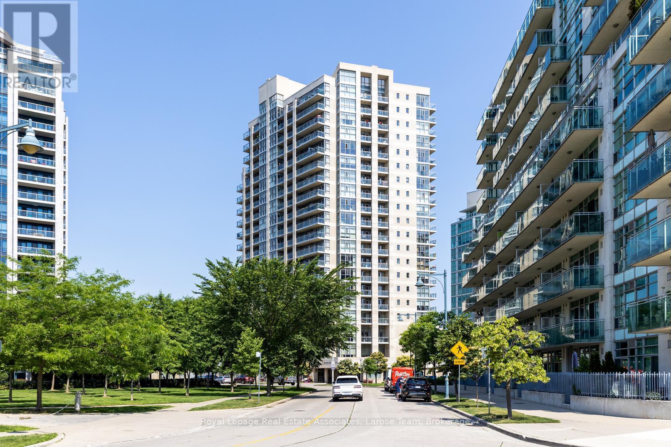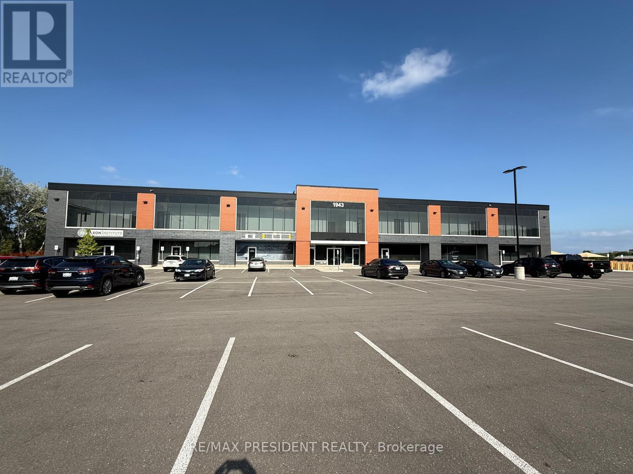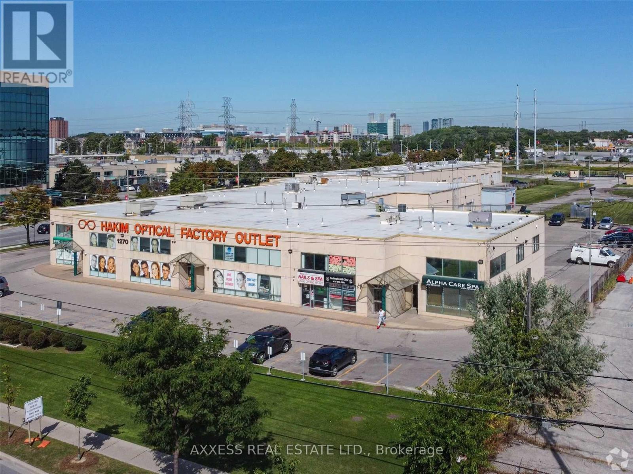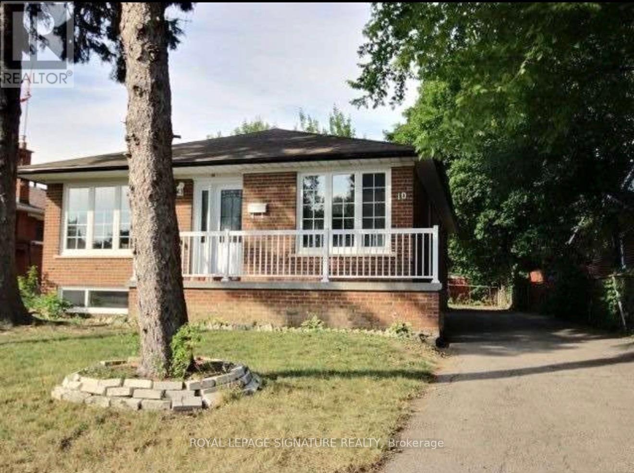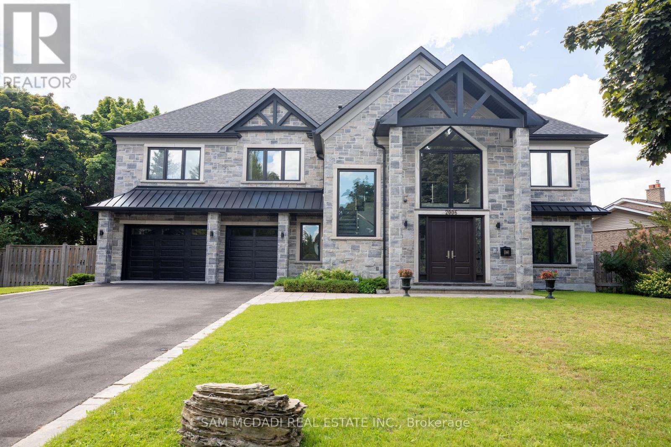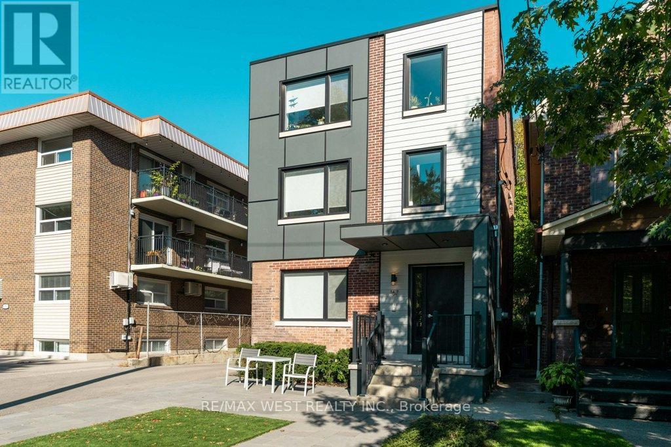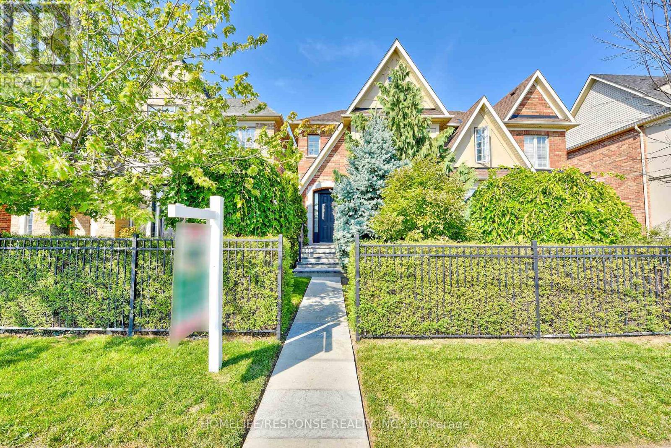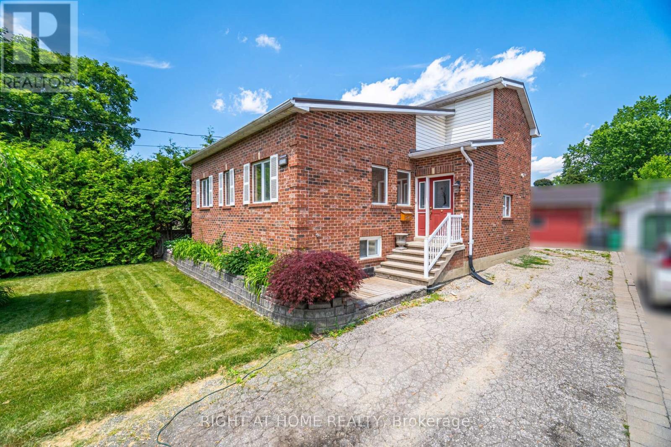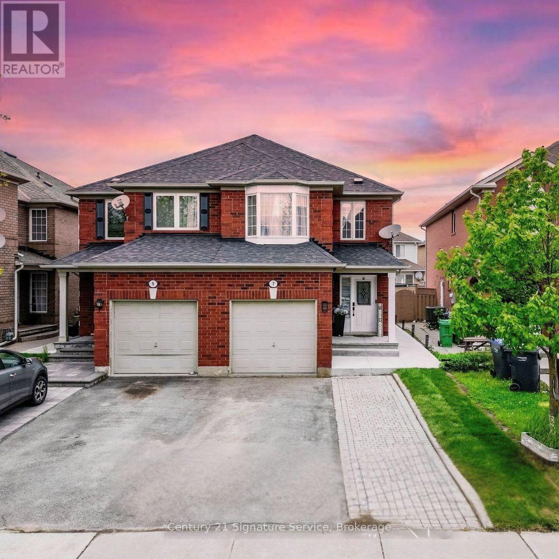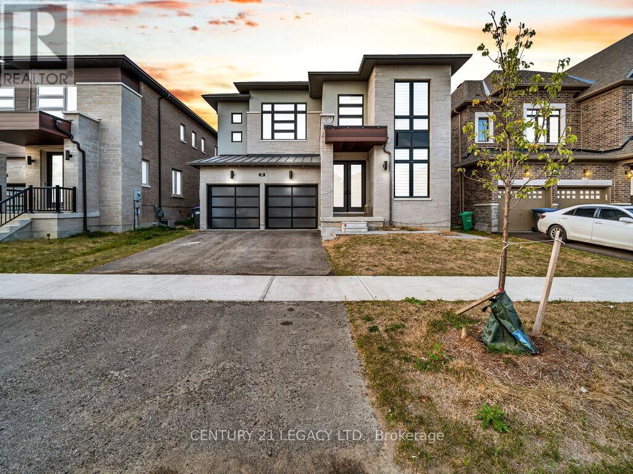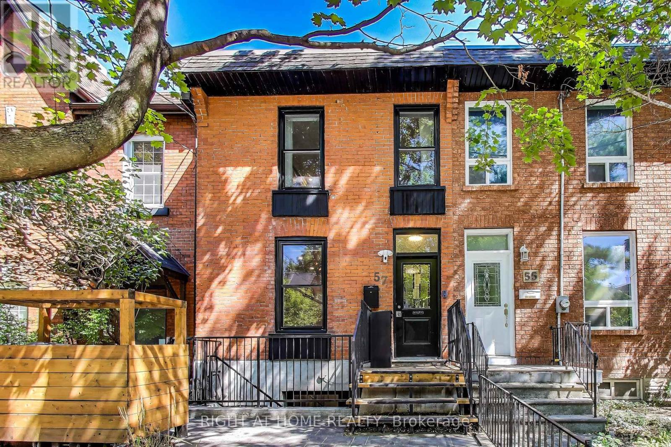(Main) - 92 Kingsmere Crescent
Brampton, Ontario
Semi-detached 3 bed 2 bath Renovated house In Brampton. Open Concept Kitchen & Living Rm,Led Pot Lights, W/O To Private Backyard. Extremely Large Driveway 3 Car Parking Walk To Park,Go Transit, Trails, Restaurants, Cafes And Schools. Oak Stained Staircase, Porcelain Tiles InKitchen, Mosaic Backsplash. Plenty Of Natural Light. All Stainless Steel Appliances Fridge,Stove,Built-In Dishwasher,Washer & Dryer All Window Coverings. (id:60365)
1108 - 3 Marine Parade Drive
Toronto, Ontario
Elegant Corner Suite at Hearthstone by the Bay Refined Retirement Living! A rare opportunity to own a sophisticated 2-bedroom, 2-bath corner residence in Hearthstone by the Bay- Etobicoke's premier retirement condominium community. This bright, northeast-facing suite offers an abundance of natural light and partial views of Lake Ontario. Enjoy the freedom of condo ownership, paired with the convenience of curated services designed to enhance your lifestyle. The mandatory monthly Club Fee includes weekly housekeeping, dining room meal credits, 24-hour access to an on-site nurse, engaging fitness classes, social programs, and a private shuttle to nearby shopping and local amenities. Need more support down the road? Simply tailor your services as you go pay only for what you need. A flexible, elevated approach to retirement living that stands apart from traditional options. A warm, welcoming home in a truly exceptional community. Don't miss out.*Mandatory Service Package Extra **EXTRAS** Mandatory Club Fee: $1923.53 +Hst Per Month. Includes a Variety of Services. Amenities Incl: Movie Theatre, Hair Salon, Pub, Billiards Area, Outdoor Terrace. Note: $265.06+Hst Extra Per Month for Second Occupant. (id:60365)
B103 - 1943 Ironoak Way
Oakville, Ontario
Located in the heart of Oakville, one of Canada's most sought-after and business-friendly communities this is a rare opportunity to own a modern, professionally designed unit in the renowned iQ2 Business Centre. Boasting windows on two sides, the space is filled with natural light, creating a bright and welcoming environment ideal for a variety of business uses. Flexible zoning permits Medical, Office, and Retail uses, making it perfect for healthcare providers, professional services, or retailers. Strategically positioned among high-traffic amenities including Farm Boy, Starbucks, and numerous restaurants, this location offers exceptional visibility, foot traffic, and convenience for both clients and staff. With immediate access to Hwy 403, the QEW, and public transit, the property offers unmatched connectivity throughout the region an ideal investment in a thriving commercial hub. (id:60365)
17 - 1270 Finch Avenue
Toronto, Ontario
>> Commercial/Retail Condominium Business Opportunity That Offers Extreme Visibility In A Dense, High Demand Business/Transportation Corridor Located Right Across The Street From The Finch West Subway Station And The Soon-To-Open Finch LRT Terminal Station. Developments In The Area Are Transforming The University Heights Hub Into A Prime North York Business Location. Open ZoningAllows For Most Uses. (id:60365)
Bsmt 1 - 10 Sanford Crescent
Brampton, Ontario
Fully Furnished 1-Bedroom Basement Apartment, 1 Parking space with Shared Entrance. Newly renovated with new stainless steel appliances, unlimited Free Wi-Fi, Free Netflix, tenant pay 20% of utilities. New A/C, and furnace with humidifier. Features a smart code for personalized door entry. Shared laundry located in the basement. Includes backyard access. Just a 2-minute walk to Brampton bus, close to Pioneer and Shell gas stations, and Northwood Park School. Only a 4-minute drive to GO Station. (id:60365)
2006 Portway Avenue
Mississauga, Ontario
Opportunity knocks to move into this luxury rental located in one of Mississauga's multi-million dollar neighbourhoods! With 4,620 square feet above grade, this bright and beautiful home offers quality finishes throughout, including a stunning kitchen with stainless steel appliances and a remarkable, large family room with soaring 25-foot cathedral ceilings. The home boasts five spacious bedrooms, each with semi-ensuites or ensuites and ample closet space. Additional features include a wine cellar, home theatre, sauna, and gym area. Step outside to the professionally landscaped backyard and enjoy the inground heated saltwater pool, perfect for fun in the sun. Other highlights include hardwood flooring throughout, 8-inch wood baseboards, solid wood doors, second-floor laundry, and parking for up to seven cars. The property is being leased fully furnished and includes all utilities. (id:60365)
167 Quebec Avenue
Toronto, Ontario
TURN KEY FOURPLEX INVESTMENT-PRIME HIGH PARK LOCATION Outstanding Opportunity To Acquire A Fully Rebuilt, Turn-Key Fourplex In Toronto's Most Desirable Rental Market. Just Two Blocks North From Bloor Subway And Steps To High Park, This Property Offers Unmatched Tenant Appeal And Long-Term Value. Completely Renovated Back To The Studs, Each Unit Has Been Redesigned With Modern, Durable ,And Low-Maintenance Finishes. Features Include Open-Concept Chef's Kitchens With Quartz Counters, Centre Islands, And Stainless Steel Appliances. Spacious Layouts With Large Windows, Pot Lights, And Bright Living Areas Individual Mechanicals-Each Unit Has Its Own Furnace , A/C, Ventilation, And Ensuite Laundry. Separate Meters For Maximum Efficiency And Reduced Landlord Expenses. Set On A 36 x 136 Lot With Triple Garage, Laneway Access And Landscaped Grounds. This Property Provides Additional Flexibility For Parking Or Potential Laneway Development. With Strong Rental Demand, Premium Finishes And Minimal Maintenance Requirements. This Fourplex Is The Perfect Turn-Key Investment With Great Income In A Blue-Chip Toronto Location!!! (id:60365)
3927 Eglinton Avenue W
Mississauga, Ontario
Welcome to 1 of a kind renovated throughout executive freehold town in great Churchill Meadow Neighbourhood. This fully modern renovated town offer approx. 2000 sq. feet of living space of modern sophistication. Around 200 k renovations include: New Roof, Kitchen, Bathrooms, Flooring, Stairs, Doors, Pot lights, Smooth Ceiling throughout, finished basement w/ 3pcs bath and decorative wall details throughout the house, beautiful light fixtures. Almost Every detail of this house has been thoughtfully upgraded. Extended kitchen with new modern cabinets, extended quartz island, premium white appliances, unique pot filler over the stove, garburator in the sink, porcelain flooring and backsplash. Primary bedroom offers fully renovated 4pcs modern ensuite with freestanding bath, separate shower, heated floor for you comfort. Electric fireplace and amazing decorative wall detail in primary bedroom offers exceptional atmosphere. Carpet free house with modern engineering floor on ground and 2ndlevel and good quality laminate floor in the basement. Basement finished with 3 pcs bath and rough in for wet bar/kitchenette. This is truly one of a kind house in the area with great location, close to great schools, highways, public transportation, shopping and more. 15 hour public parking on the street in front of the house. (id:60365)
1241 Lakebreeze Drive
Mississauga, Ontario
Stunning Mineola East Home on an Extra Deep 52 x 221 Ft Lot!This exceptional property offers a rare combination of space, upgrades, and potential in one of Mississaugas most sought-after neighborhoods. Featuring a stainless steel lifetime roof and a new heat recovery system furnace, this home is designed for both comfort and long-term value.The main floor showcases a primary bedroom with 4-pc ensuite, an updated kitchen with granite countertops, a cozy family room and bright, open living spaces filled with natural light.The second level includes two additional bedrooms, perfect for children, guests, or home offices. The lower level spans two levels, offering incredible versatility:A finished recreation/playroom area, Office/exercise room, Shop/storage space, Full bathroom, Additional flexible living areas. Outside, enjoy a sun-filled, west-facing backyard that feels like your own private park. The detached garage with loft, office, and 3-pc washroom provides excellent potential for an in-law suite, studio, or rental unit. Additional features include:3+1 bedrooms, 2 full baths + powder room, Gas fireplace + basement rough-in (gas/wood option), Ample storage throughoutLocated in prestigious South Mississauga, Mineola is known as the cottage in the cityoffering tree-lined streets, excellent schools, convenient transit, and proximity to Port Credit, lakefront parks, and vibrant amenities.? A rare opportunity to own a spacious home with modern upgrades and in-law suite potential on an extraordinary lot. Check the Virtual Tour! (id:60365)
Upper - 7 Dunlop Court
Brampton, Ontario
Stunning 3-Bedroom Home for Lease! Prime Location! This beautifully maintained unit 3-bedroom home offers exceptional curb appeal and modern comfort, perfect for families looking for a turnkey rental. The main living areas feature a spacious living room ideal for entertaining or relaxing, and a well-appointed kitchen for all your cooking needs. Additional enhancements feature a new cooktop, main unit washer & dryer, and blow-in attic insulation. The home is equipped with smart security features including wired CCTV with DVR (no subscription), a digital lock, video doorbell, garage and door motion sensors, and water leak sensors for peace of mind. Shared access to the rear yard, 2 parking spaces included and a separate laundry. No basement included. Enjoy the convenience of being within walking distance to Mount Pleasant GO Station and close to Lake Louise Parkette. This rental offers modern living in a sought-after neighborhood! don't miss out! (id:60365)
23 Duxbury Road
Brampton, Ontario
Modern Luxury Living at Its Finest! Welcome to this stunning 1 year new luxury home offering approximately 3800 sq.ft. of elegant living space, where no expenses or detail has been spared! This showstoper features With 4+3-bedrooms & 4+2 -bathrooms, fully loaded with premium finishes, smart functionality & modern design. A grand 10ft foyer, 9ft ceilings on 2nd floor, and a spacious open-concept kitchen with built-in Jennair appliances, quartz counters, breakfast bar & spice kitchen rough-in. Sun-filled family room with fireplace & oversized windows. Primary retreat boasts 2 W/I closets & 5pc ensuite. Imported light fixtures & internet wiring in all rooms. Finished basement with 2 separate apartments & private entries ideal for rental income or extended family. Finished garage with GDO, EV charger rough-in, split AC/heater rough-in, plus backyard gas line for BBQ. Prime location close to Hwy 410, Walmart, banks & everyday amenities. Move in & enjoy! (id:60365)
57 Gwynne Avenue
Toronto, Ontario
Step onto Gwynne Avenue and you're in the beating heart of South Parkdale, where history and grit effortlessly mingles with creativity and culture. This street hums with character, Century old Victorian homes under the shade of massive trees, steps from Queen Street West cafes, vintage shops and late-night haunts that feel more like discoveries than destinations. Life here is lived on foot with a walk score of 97, morning coffee from a local roaster, evenings wandering to art shows or neighbourhood eateries that span every corner of the globe, weekends stretched out in Trinity Bellwoods or by the lake. This is Toronto at its finest - alive, unfiltered and made for walking. Built in 1880 and fully renovated for modern living, this end-unit townhouse feels more like a semi-detached, surrounded by neighbours who value the sense of community the street is known for. Inside, 3 bedrooms with an oversized primary overlooking a quiet tree-lined street, paired with two full bathrooms. The main floor pulls you in with its rhythm starting in a living room full of character into a sleek modern chefs kitchen with plenty of storage where the breakfast island begs for conversation over a glass of wine. From there it drifts into the dining room, patio door thrown open to a sun-filled east-facing deck where weekends feel more like vacations with food, friends and the kind of gatherings that turn into stories to remember! The basement was completely redone in 2021 with full underpinning and waterproofing, polished concrete floors, radiant heating, separate entrance, and kitchenette hookups, making it ideal as a bright one-bedroom income suite, home office or perfect family space. TTC at the doorstep makes your commute to downtown a breeze and 24/7 street permit parking is plentiful. With nothing left to do but move in, this home blends heritage character, privacy, and turn-key ease in one of Torontos most vibrant neighbourhoods. (id:60365)

