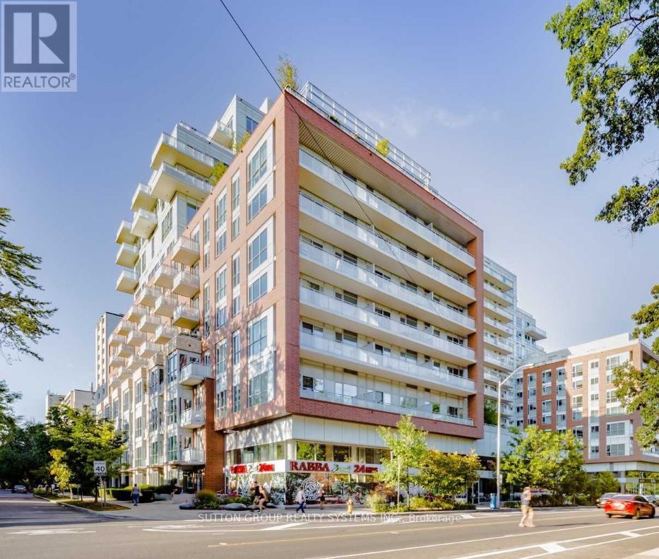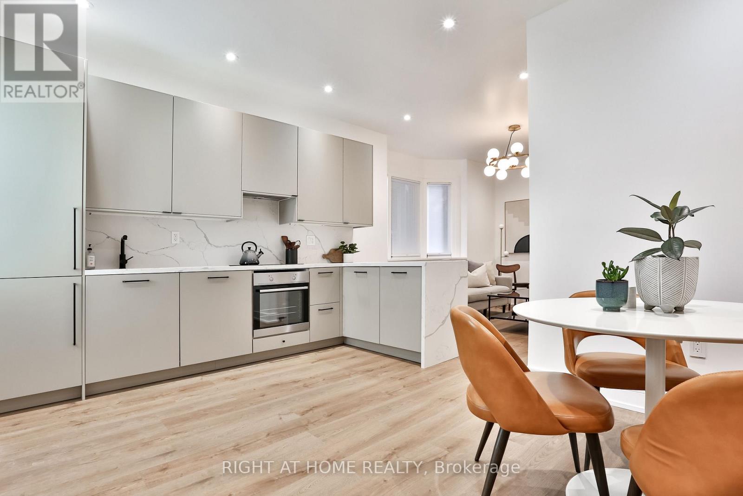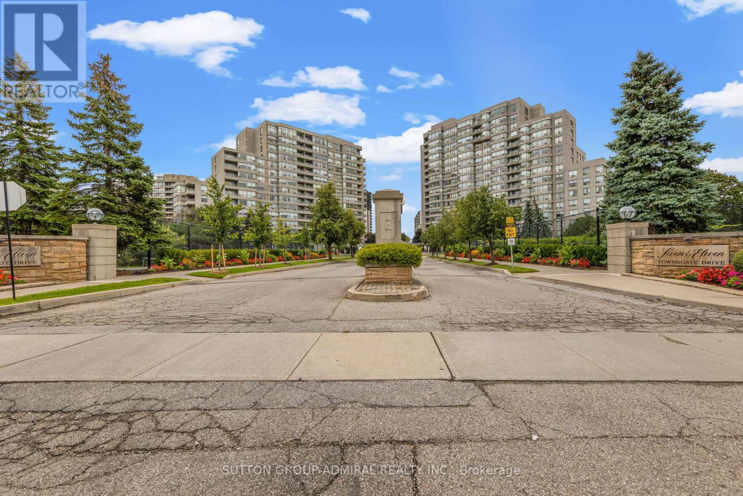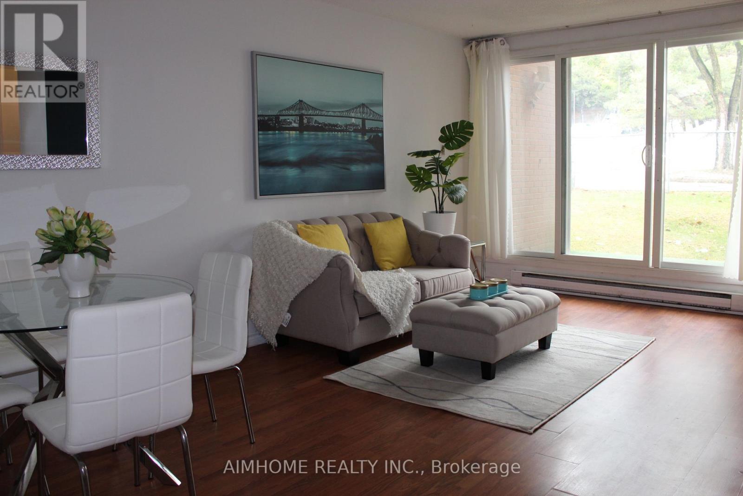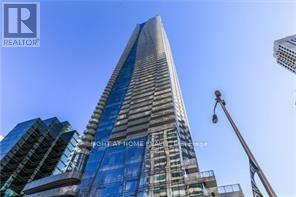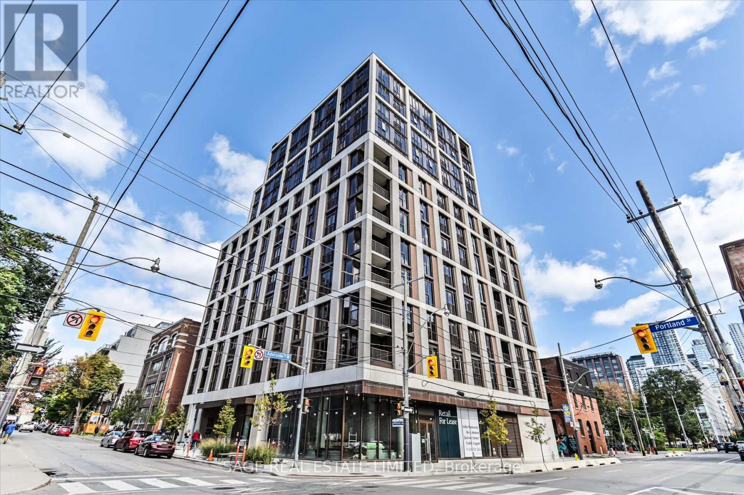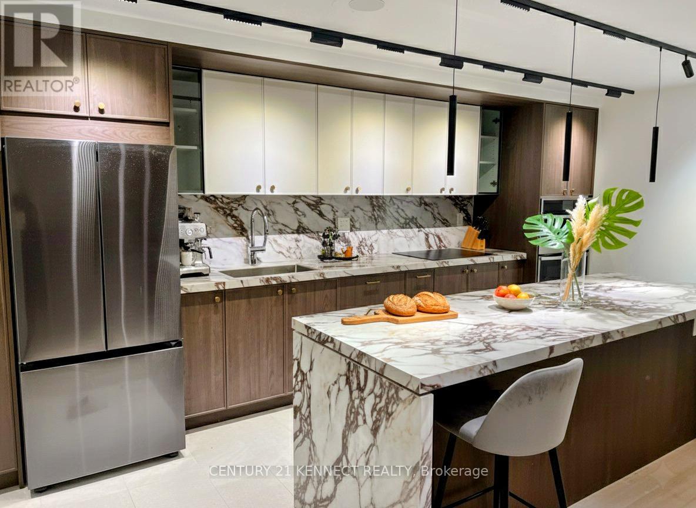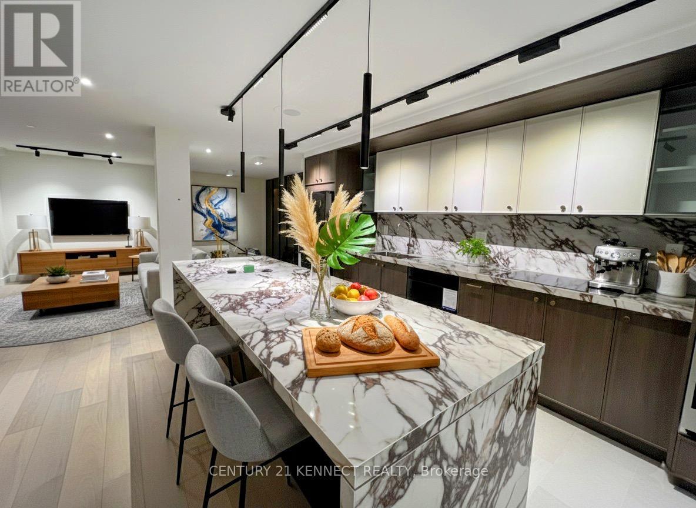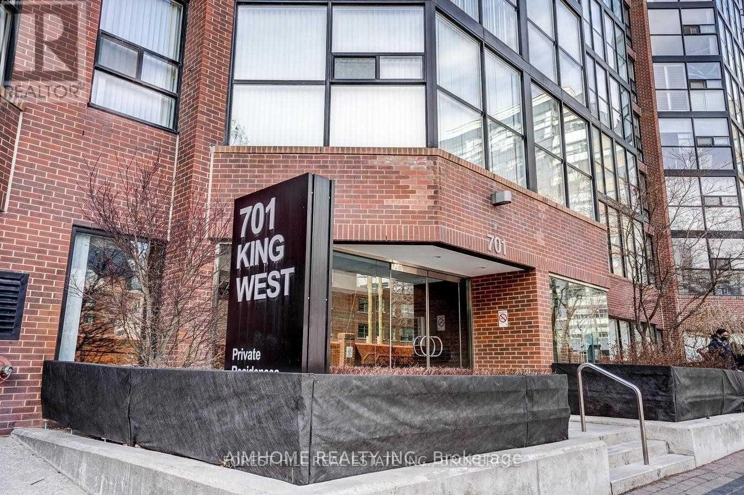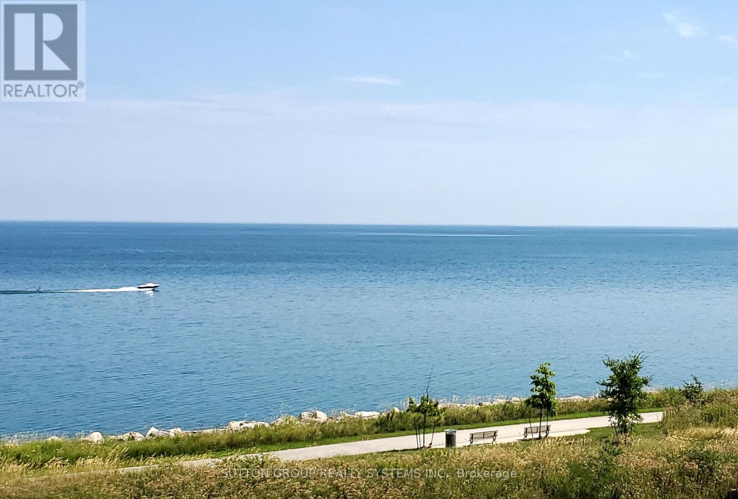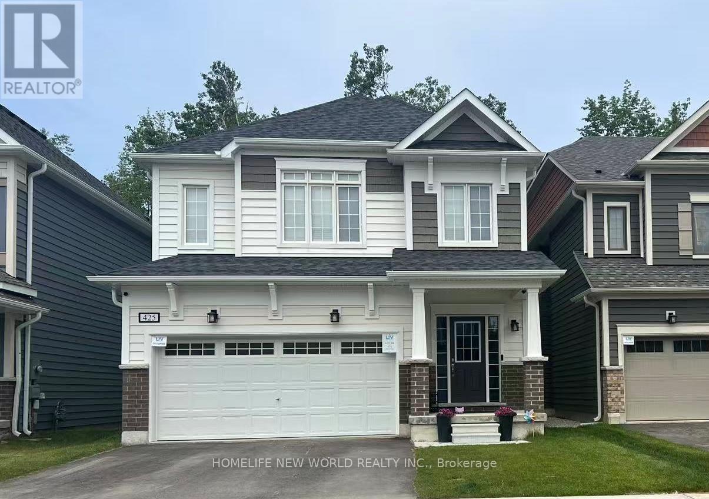324 - 1830 Bloor Street W
Toronto, Ontario
Luxury Living At High Park & Bloor West Village! Beautiful & Functional 2Bed+2 Full Baths. Spacious Unit, High End Finishes & 9Ft Ceilings. Quartz Countertops, Hardwood Floors Throughout! Just Across High Park! Amazing Location: Enjoy All Restaurants & Shops At Bloor West! Steps To Ttc, Close To Junction, Trails & Lake Ontario; Min Drive To Downtown & Easy Hwy Access. Building Amenities: Gym, Rock Climbing, Yoga Room, Sauna, Rooftop Deck W/View, Lounge, Party Room, Bbq Area, Pet Spa, Bike Storage + Repair, 24H Concierge & 24H Supermarket. (id:60365)
Main - 1365 Lansdowne Avenue
Toronto, Ontario
Located near Lansdowne and St. Clair Avenue West, this beautifully renovated modern space blends contemporary design with the character of a 100+-year-old home. The unit has been fully Renovated and features 1 Spacious bedroom, 1 bathroom, a gorgeous modern kitchen, exposed brick accents throughout, a large open-concept living area.The primary bedroom showcases a stunning fireplace feature, adding warmth and charm to the space. Step outside and you'll find everything you need within walking distance - local restaurants, coffee shops, grocery and convenience stores, and a scenic park ideal for summer picnics. The neighbourhood also offers a public indoor/outdoor pool and a skating rink in the winter. With easy access to public transit, commuting around the city is simple and convenient. Laundry and street paid parking are available. (id:60365)
304 - 11 Townsgate Drive
Vaughan, Ontario
Welcome to 11 Townsgate Drive located in the heart of Thornhill. Where elegance and luxury meet. This large suite offers over 1050 sq. ft of living, and offers 2 large split bedrooms, 2 baths, and a large balcony overlooking mature trees. Enjoy your fireplace in the living room, a rare find in a condo. Freshly painted and new floors in the living / dining area make it easy to just move in and enjoy. Resort like amenities include 24 hour concierge, an indoor garden to sit back and relax in, indoor pool and hot tub, exercise room, party room with kitchen, tennis courts, and gazebos. Ample visitor parking makes it convenient for all of your guests. (id:60365)
1086 - 100 Mornelle Court
Toronto, Ontario
Location! Location! Well Maintained and super clean corner unit 4 Bedroom townhome takes full advantage of abundant natural light. Approx 1600 Sqft. Laminate floors Thru-Out. This beautiful home features a renovated kitchen & two renovated bathrooms. Large Laundry room combined with storage area. Very Rare Two Underground extra long parking spots can park 4 cars. Close To U of T Scarborough Campus, Centennial College, Hwy401, Public Transit, Shopping And Park. (id:60365)
1904 - 1 Bloor Street E
Toronto, Ontario
Corner Unit With Lake And City Views At Toronto's Premier Address With Canada's Best Shopping & Restaurants At Your Doorstep! Nearly 800 Square Foot 2 Bedroom, 2 Full Bath Corner Unit At The Iconic 1 Bloor East Tower. Huge Wrap-Around, Open-View Balcony, Desirable Split Bedroom Design, Stainless Steel Appliances And Quartz Counters. Impressive List Of Amenities! Parking And Locker Included. (id:60365)
1007 - 123 Portland Street
Toronto, Ontario
Client RemarksExperience luxurious living in Toronto's newest mid-rise boutique condo at the prestigious 123 Portland. Parisianchic-inspired boutique condo by Mintos. This stunning 3-bedroom, 2-bathroom corner suite boasts exquisite finishes,soaring 9' ceilings, wide plank hardwood floors, and Caesarstone countertops throughout. The modern kitchen features anoversized breakfast island, built-in Miele appliances, and a stylish backsplash. Enjoy an open-concept living and diningarea with walk-out access to breathtaking city views. The primary bedroom includes a walk-in closet with built-in shelving,a private 3-piece ensuite. And a Juliette balcony in the every room. This suite is fully equipped with smart hometechnology for digital entry and thermostat control. Steps away from King West Fashion District, dining, shopping,entertainment, and multiple commuting options. Welcome to your new home at 123 Portland. (id:60365)
2407 - 3303 Don Mills Road
Toronto, Ontario
Experience the prestige and unparalleled luxury of Tridel's coveted "Skymark I" in this rarely offered, fully renovated southwest corner unit on a high floor. Highly sought after, this expansive suite spans approximately 1700 sq ft, representing one of the largest layouts available in the building. Enjoy an abundance of natural light and fresh air streaming through floor-to-ceiling windows,offering mesmerizing, unobstructed views! Marvel at the Downtown skyline and CN Tower from your south-facing windows, and soak in stunning sunsets to the west. The large private balcony provides a serene outdoor retreat.This flexible layout offers 2 bedrooms plus a versatile den (perfect for a home office or 3rdbedroom). The unit features two ensuite baths (one full) and a convenient ensuite laundry. All bedrooms are enhanced with modern, custom-designed tinted glass wardrobes. The generous living/dining area is complemented by an open-concept kitchen and an oversized secondary living area, which can be utilized as a formal dining room or a dedicated home office/library space.Unmatched Convenience: The purchase includes two prime parking spots, one of which is an EV parking space.All-Inclusive Maintenance provides incredible value and worry-free living, covering: Heat,Hydro, Water, Central AC, Cable TV, Internet, Building Insurance, Common Elements, and Visitor Parking.Enjoy resort-style living with 5-star amenities, including indoor and outdoor pools, sauna, and a 24-hour gatehouse for security. Perfectly situated near TTC access, Seneca College, parks,grocery stores, and top-rated public schools.This is more than a home; it's a sophisticated lifestyle statement. (id:60365)
2407 - 3303 Don Mills Road
Toronto, Ontario
Experience the prestige and unparalleled luxury of Tridel's coveted "Skymark I" in this rarely offered, fully renovated southwest corner unit on a high floor. Highly sought after, this expansive suite spans approximately 1700 sq ft, representing one of the largest layouts available in the building. Enjoy an abundance of natural light and fresh air streaming through floor-to-ceiling windows, offering-mesmerizing, unobstructed views! Marvel at the Downtown skyline and CN Tower from your south-facing windows, and soak in stunning sunsets to the west. The large private balcony provides a serene outdoor retreat. This flexible layout offers 2 bedroom plus a versatile den (perfect for a home office or 3rd ). The unit features two ensuite baths (one full) and a convenient ensuite laundry. All bedrooms are enhanced with modern, custom-designed tinted glass wardrobes. The generous living/dining area is complemented by an open-concept kitchen and an oversized secondary living area, which can be utilized as a formal dining room or a dedicated home office/library space. Unmatched Convenience: The purchase include two prime parking spots, one of which is an EV parking space. All-Inclusive Maintenance provides incredible value and worry-free living, covering: Heat, Hydro, Water, Central AC, Cable TV, Internet, Building Insurance, Common Elements, and Visitor Parking. Enjoy resort-style living with 5-star amenities, including indoors and outdoor pools, sauna, and a 24-hour gatehouse for security. Perfectly situated near TTC access, Seneca College, parks, grocery stores, and top-rated public schools. This is more than a home; it's a sophisticated lifestyle statement. (id:60365)
308 - 701 King Street W
Toronto, Ontario
Welcome to the Sunny Bright Spacious 1+1 Condo W/Parking @ King/Bathurst Hi-Demanding AreaRenovated (in 2022) Eat-In Kitchen, Newer Bathroom with Glass Shower, Quartz Countertops, S/S Appliances and Hardwood FloorGym, Library, Indoor & Outdoor Pool, Backyard, Quiet & Private Treed Setting Overlooking GardenInternet Included in Rental. (id:60365)
1017 - 8 Tippett Road
Toronto, Ontario
Video@MLS Allen Rd/Wilson AveNorth Clear View from Large BalconyWide Plank Laminate Floor, 667 Sq.ft, 2 Bedrooms (Split) and 2 Bathrooms, Perfect LayoutUpgraded Laundry (Washer and Dryer) and Upgraded Mirror Closet Doors (id:60365)
437 - 101 Shoreview Place
Hamilton, Ontario
Spectacular Lake Views From Your Own Balcony - See Sparkling Blue Waters For Miles! Upgraded Unit On Lake Ontario! Bright Kitchen With Upgraded Counters & Breakfast Bar, Stainless Appliances, Laminate Throughout, Ensuite Laundry, Window Blinds, Amenities Include Fitness Room, Party Room and A Large Rooftop Patio With Incredible Views. Great Location! Near Highways/Red Hill Expressway, Costco. Minutes to Beautiful Waterfront Trails, Fifty Point Conservation Area, Restaurants, Hamilton Hospital, Felkers Falls Conservation Area & More. (id:60365)
425 Beechwood Forest Lane
Gravenhurst, Ontario
Welcome To This Executive, Gorgeous, And Bright 4-Bedroom, 3-Bath Detached Home, Nestled In One Of Muskoka's Most Sought-After Communities And Backing Onto A Serene Ravine! Less Than 2 Years Old, This Exceptional Home Features Numerous Upgrades Including Solid Oak Stairs, Laminate And Ceramic Flooring Throughout The Main Level, And A Modern Kitchen With Quartz Countertops And Matching Cabinetry. Enjoy Stainless Steel Appliances, Along With A Washer And Dryer Conveniently Located On The Main Floor, Enhancing Both Functionality And Comfort. The Spacious Primary Bedroom Boasts A Large Walk-In Closet And A Luxurious 4-Piece Ensuite. Direct Access To The Garage Adds Extra Convenience. Step Out To The Backyard Deck, Equipped With A Natural Gas Line, Perfect For BBQ Enjoyment And Outdoor Entertaining. Ideally Located Just Minutes From Highways, Shops, Restaurants, Schools, Parks, And The Beautiful Muskoka Lake, This Home Offers The Perfect Blend Of Modern Living And Natural Tranquility. Don't Miss This Opportunity To Lease A Stunning Home In A Prime Muskoka Location! (id:60365)

