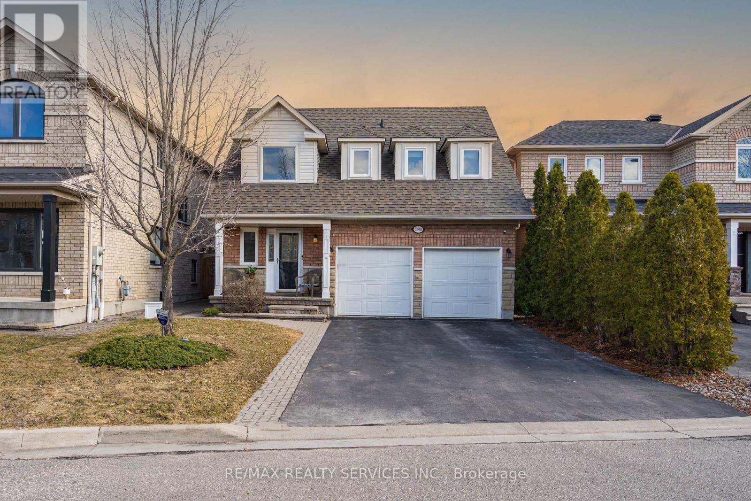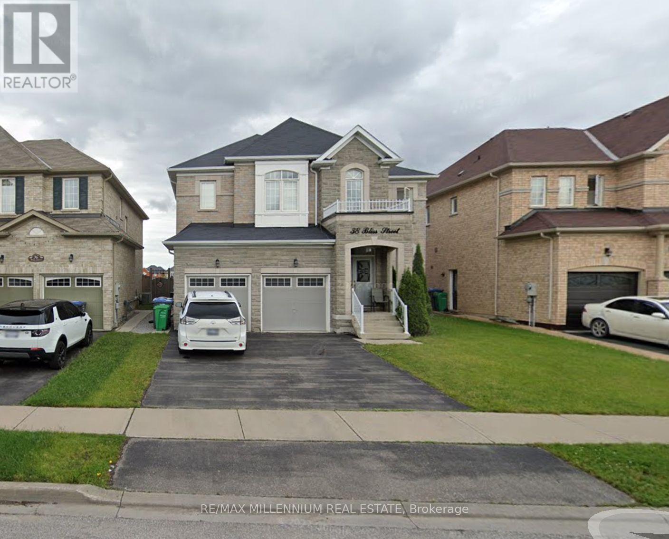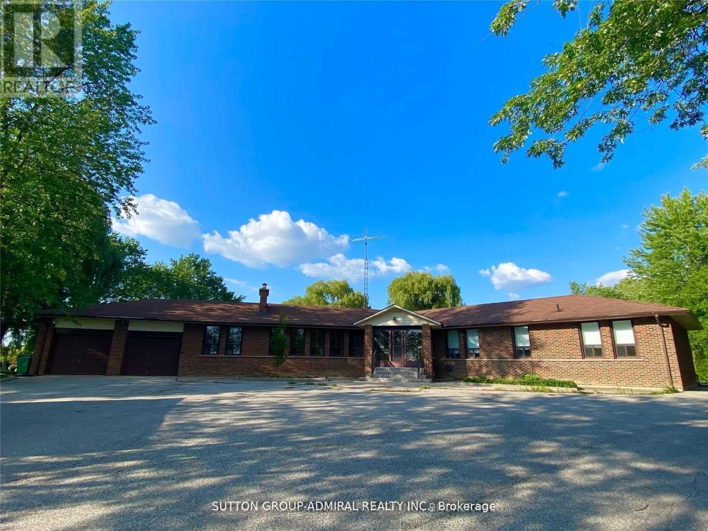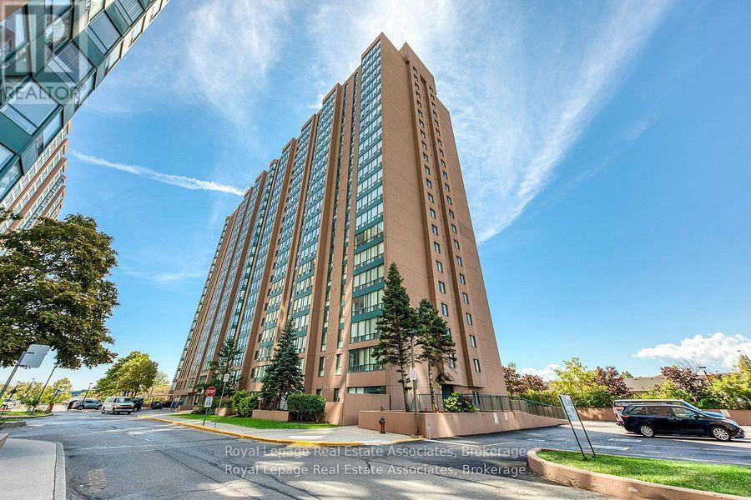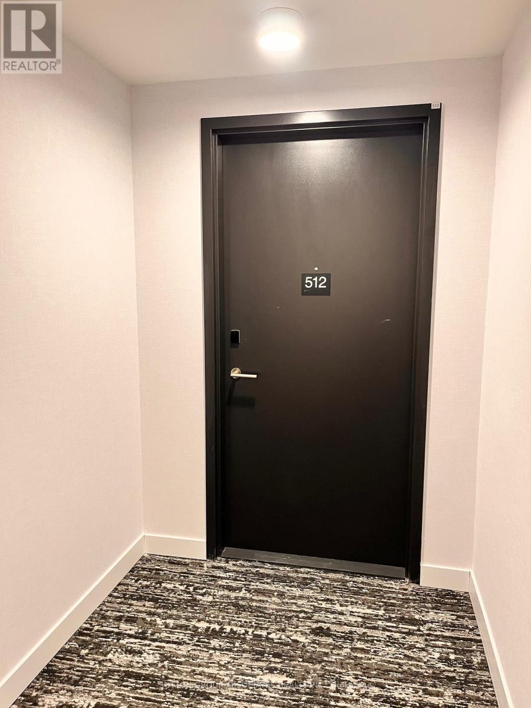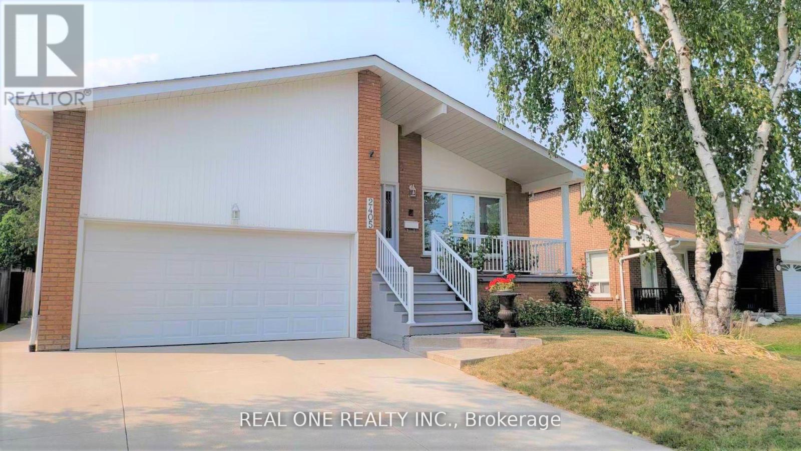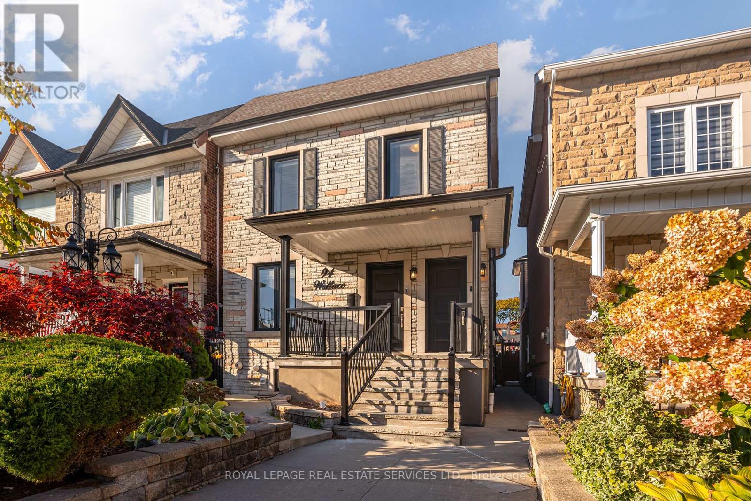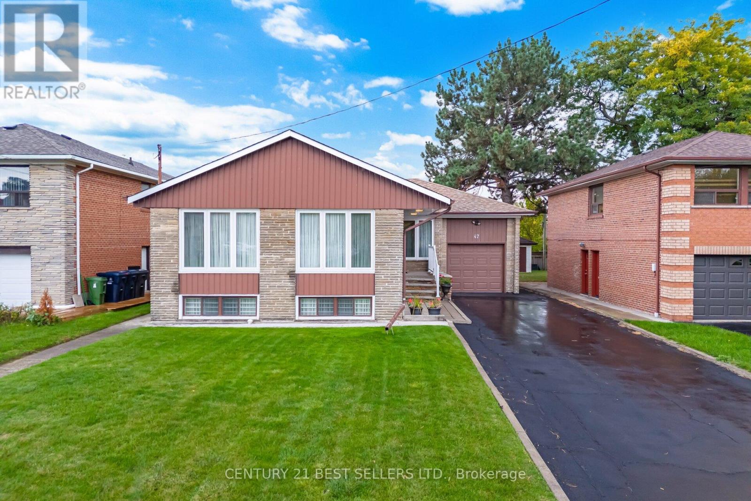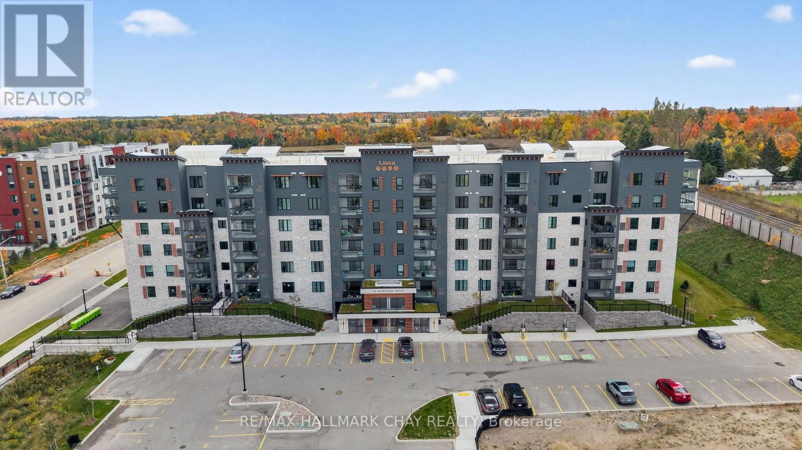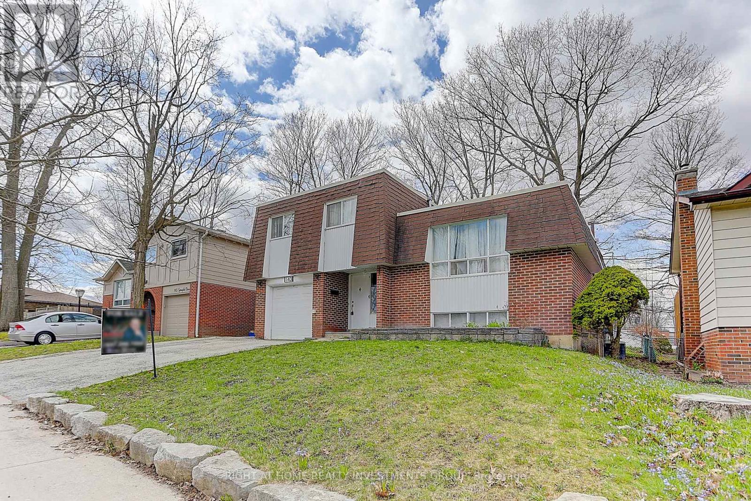3748 Pearlstone Drive
Mississauga, Ontario
*Showstopper* This Beautiful Double Garage Detach Home In Prime Churchill Meadows Is What You Have Been Waiting For. 3 Bedrooms, 4 Washrooms, Bright Double Story Entrance & Open Concept Layout. Hardwood Throughout, Hardwood Stairs. Upgraded Eat-In Kitchen With Quartz Countertops & Stainless Steel Appliances. Fireplace In Family Room. Crown Moulding Throughout. 4 Pc Ensuite Including A Soaker Tub & Separate Shower & W/I Closet In Primary Bedroom. Finished Basement With Large Rec Room Along With Separate Large Laundry Room & Bathroom. Beautiful Backyard With Walk-Out From The Kitchen To A Large Deck And Custom Peaceful Pond. Absolute Prime Location, Minutes To All Major Highways, Public Transit, Shops, Community Centre, Sports Parks, Restaurant. This Is A Must See! (id:60365)
38 Bliss Street
Brampton, Ontario
BEAUTIFUL 2-BEDROOM BASEMENT APARTMENT WITH MODERN UPGRADES. This bright and beautifully finished 2-bedroom basement apartment offers modern comfort and style in a peaceful, family-friendly Brampton neighborhood. Perfect for professionals or small families, this home features quality finishes, open-concept living, and convenient access to nearby parks, schools, shopping, and transit. (id:60365)
10623 Clarkway Drive
Brampton, Ontario
Bright & Spacious, Mature Ranch-Style Home, Located On A Oversized Lot Surrounded By Green Space Perfect For Large Family. House Contains Many Spacious Rooms With Elegant Interior Exposed Brick. Large Kitchen/Breakfast Area. Deck In Back Overlooks A Very Spacious Backyard. Enjoy Your Privacy In A Country Setting And Desirable Neighborhood That Provides Easy Accessibility To The City. 2 Car Garage + Driveway That Fits 10+ Cars. Max 4 Occupants/Adults As Per Landlord. Basement Is Not To Be Used By Occupants (Only As Storage). Located Very Close To Highways 50, 27 & 427. Just Move In & Enjoy. Available Immediately. (id:60365)
901 - 155 Hillcrest Avenue
Mississauga, Ontario
*** Welcome to this stunning, turn-key condo in the heart of Mississauga! This spacious 1-Bedroom + Den (being used as 2nd bedroom) plus Solarium offers an ideal work-from-home space with abundant natural light and large windows throughout. With 940 sq. ft. of well-designed living space, this unit is perfect for first-time homebuyers, professionals, or families alike. Generously sized rooms provide comfort for everyday living and ample space for entertaining guests. Featuring an updated modern kitchen with sleek quartz countertops and a classic white subway tile backsplash, updated modern bath room. Enjoy the convenience of a walk-in laundry room, providing both functionality and extra storage, plus one parking spot and one locker. Prime Location! Just minutes from Square One, QEW, Hwy 403, and with Cooksville GO right at your door step everything you need is within easy reach. This is a must-see property you wont want to miss! (id:60365)
512 - 6 Chartwell Road
Toronto, Ontario
Welcome to your dream condo! This 3-bedroom, 2-bathroom beauty offers modern finishes throughout, including quartz counters, stainless steel appliances, and wide plank flooring, floor to ceiling windows. With a terrace and balcony, youll enjoy fresh air and sunlight from both north and south exposures. Conveniently located close to restaurants, public transit, major highways, Cineplex Cinemas, and Sherway Gardens. One Parking Spot Included. (id:60365)
Parking Spot 64 - 3900 Confederation Parkway S
Mississauga, Ontario
Best Opportunity to Buy An Underground Spot is available for Sale and is very reasonable. (id:60365)
Upper - 2405 Benedet Drive
Mississauga, Ontario
*Spacious *Bright *Upgrades! Hardwood Floor Thru-Out! Large Formal Living & Dining Rms On Main Level Huge Eatin Kitchen With Granite Counter, Ss Appliances & Ample Natural Light. 3 Bed On The Upper Level; Primary Bed W 2Pc. Upper Level Offer Dedicated Laundry Room. High Ceiling Hallway. What A Location! Few Minutes To Go Station *Your Show Stopper! The Tenant "Love It!", 50% Utilities Includes Hwt Rental.(about $250 per month per unit) ***Upper Unit Only, Not Includes the Basement *** (id:60365)
Main/lower-A-3 Bdrm - 94 Wallace Avenue
Toronto, Ontario
Welcome to this gorgeous, light and bright, sunlight-filled, newly renovated apartment currently 2 bedroom + Den however plans in place to easily convert to a 3 bedroom, 2 bathroom, two-level apartment in hip and happening Bloordale Village. Spacious and well thought out layout of this 25' wide detached house offers ideal living and entertaining space for a professional couple or family. Lovely light and bright south facing primary bedroom, with closet and sound insulated glass partion between the bedroom and living room. Large and stunning chef's kitchen with island overlooking the light and bright living/dining room, quartz counters, top quality appliances, including Thermador gas stove, Thermador dishwasher, 32" 2-door LG fridge. Sliding glass door from the den walk out to deck and huge 750 sq ft landscaped backyard with covered gazebo - a gardener's delight - plus additional backyard sliding door entrance at lower level. Immaculate, premium upgrades throughout, hardwood floors on main, super abundant closet and storage space, modern laundry, 8ft basement ceilings. Large, luxurious 3-piece bathroom, including lighted/defog vanity, rainforest shower and convenient main floor 2 piece powder room, extra bonus space media room lower level. Steps away from great neighbourhood parks, schools, Bloordale restaurants/stores, local favourites Donna's, Bakerbots Bakery, Seoul Shakers, Alma, Three Speed; 8 minute walk to Dufferin subway Separate hydro meter; brand new high-efficiency a/c. Includes access to large, two-car garage with plenty of additional storage. Walk Score 82/100 very walkable, Bike Score 79/100 very bikeable, Transit Score 90/100. Brand new 90,000 sq. foot Wallace Emerson Recreation Centre, 10 min walk away, opens mid 2026. Features aquatic centre/pool and running track; Modern gym & fitness facility; Dance and aerobics studios; Community and recreational programming. (id:60365)
47 Wenderly Drive
Toronto, Ontario
Lovingly maintained spacious 3+1 bedroom brick and stone bungalow nestled in a coveted pocket of the Glen Park neighbourhood. The home is situated on a 50.37 x 132.65 ft lot. The front of this property features a private double asphalt driveway with parking for 5 cars and a 25ft deep single car garage with a clear height of 12ft. At the rear of the property, enjoy the sunny south exposure of the generously sized backyard. This bungalow features a spacious living and dining room layout, perfect for family functions or entertaining. The eat-in kitchen is well suited for meal preparation and as a place to enjoy morning coffee or a meal together. The south facing windows of the home, are enjoyed in both the comfortably sized primary bedroom and the second main floor bedroom. The third main floor bedroom is conveniently located across the hall from the 4 piece bathroom and linen closet. Strip hardwood floor u/broadloom. The lower level of the home contains an additional bedroom as well as a 3 piece bathroom. A large family room complete with a wet bar, provides additional space on the lower level for everyone to unwind in. The laundry room is located downstairs together with a variety of storage spaces. This bungalow includes updated windows and doors, a high efficiency 78k btu gas furnace equipped with central air conditioning and a humidifier for year round comfort. The home boasts a spacious and open separate side entrance accessible from both the basement and main floor. The home is conveniently located in walking distance to Lawrence West subway station, Lawrence Allen Ctr, neighbourhood schools, parks, recreational facilities, houses of worship and a variety of other amenities. A host of shopping options, including Yorkdale Mall, are located in close proximity to this home and are easily accessible by walking or via transit. The location of this home is ideal for commuters, offering easy access to a variety of public transit routes or major arterial roads and hwy. (id:60365)
2563 Cliff Road
Mississauga, Ontario
Welcome to 2563 Cliff Road, an exquisite 5-bedroom, 5-bathroom luxury home on a 53 x 165 ft lot in one of Mississaugas most desirable neighborhoods. This residence blends timeless elegance with modern convenience, perfect for both entertaining & everyday living. The exterior showcases brick & stucco, professional landscaping, patterned concrete walkways, a fully paved driveway, new garage doors (2023), & a premium Floor Tex garage floor system. A new roof (2024) adds peace of mind. Inside, a grand foyer with double doors & soaring ceilings leads to refined interiors featuring smooth ceilings, crown moulding, wainscoting, hardwood floors, & a floating staircase. At the heart of the home, the gourmet kitchen offers a large quartz centre island, quartz backsplash, pot filler, oversized fridge, Wolf gas stove, wall oven, lots of pantry space & walkout to the backyard retreat. The great room impresses with 24-ft ceilings, expansive windows, fireplace, custom remote blinds & mezzanine overlook. A formal living/diningroom with illuminated by a grand chandelier, a private office with coffered ceilings, and *separate exterior door with Juliet balcony can be converted with added stairs and a custom mudroom complete the main level. Upstairs, the primary suite boasts a private balcony, walk-incloset, and spa-like ensuite with freestanding tub, glass shower, and double sinks. Four additional bedrooms feature walk-in closets and ensuite access, while a second-level laundry with a sink & cabinetry adds convenience. The finished walkout basement (2017) includes a modern kitchen, oversized bedroom with barn door, stylish bath, and open living area ideal for in-laws or guests. The backyard is a private oasis with covered porch, gazebo, natural stone, lush landscaping, and a dedicated golf putting green. Key updates: furnace (2023), roof (2024), garage doors (2023), AC (2023), windows (2013), 200 AMP service, tankless water heater (owned), and whole-home water purification system. (id:60365)
203 - 15 Kneeshaw Drive
Barrie, Ontario
Experience Modern Luxury Living in This Brand-New, Award-Winning Community!Step into this beautifully designed 1-bedroom, 1-bathroom condo that perfectly blends modern elegance with cozy comfort. Featuring upgraded lighting, pot lights throughout, and a bright south-facing exposure that fills the space with natural light all day long.The gourmet kitchen is the centerpiece-complete with a large centre island, brushed gold pendant lights and accents, and brand-new high-end stainless steel appliances. Enjoy carpet-free living, a spacious bedroom, and a stunning 5-piece bathroom with contemporary finishes. Convenient full-sized in-suite laundry adds everyday ease.The expansive balcony offers incredible versatility-use it as a solarium or open-air retreat-and includes a private storage room for added functionality. Includes one surface parking space.Residents enjoy top-tier amenities, including a fully equipped exercise room, an impressive lobby with a real olive tree, and outdoor firepits with comfortable seating-perfect for relaxing or socializing.Live in a brand-new, award-winning community where design, comfort, and lifestyle come together seamlessly. (id:60365)
143 Springdale Drive
Barrie, Ontario
Beautiful Detached Home Nestled On A Large And Private Lot In A Quiet Neighbourhood. Located Close To Highway 400, Georgian Mall And The New Cundles Development, You Are Just A Short Walk To Dining, Shopping And Loads Of Entertainment. With 3 Bedrooms And 1.5 Bath, This Home Is Perfect For Those Looking To Grow Their Family. Great Opportunity An In-Law Suite With A Communal Landing And Access Up And Down. Basement Already Has Separate 2-Piece Bath. New Roof. new laminate. (id:60365)

