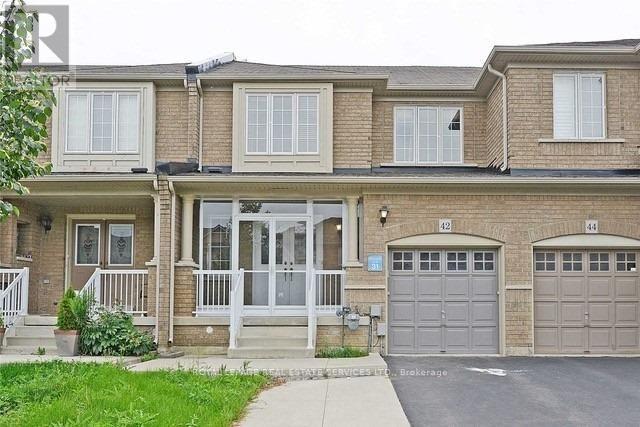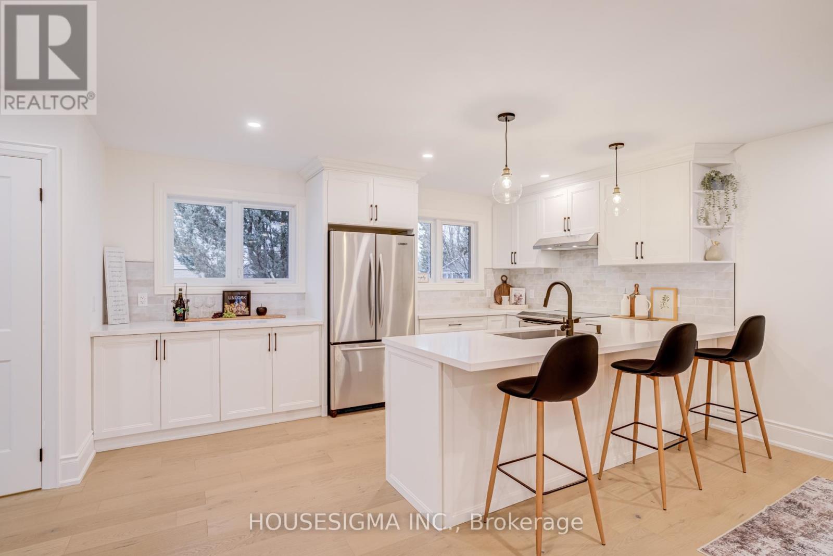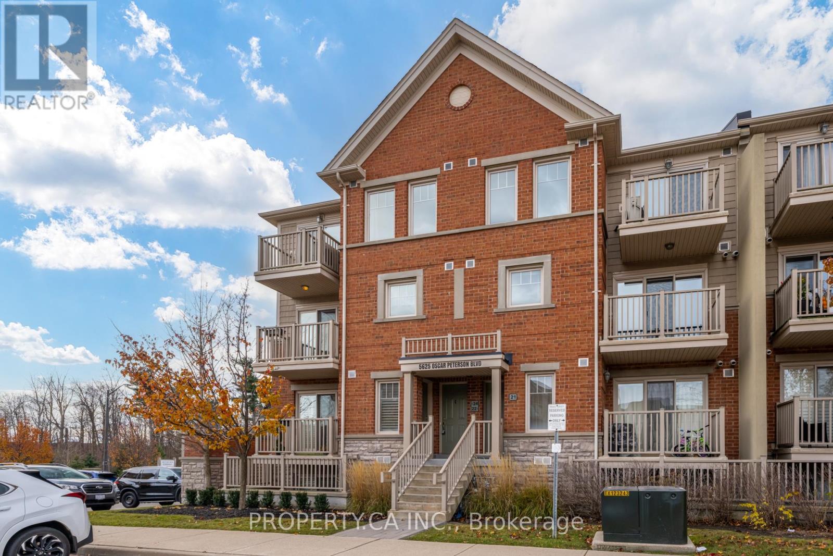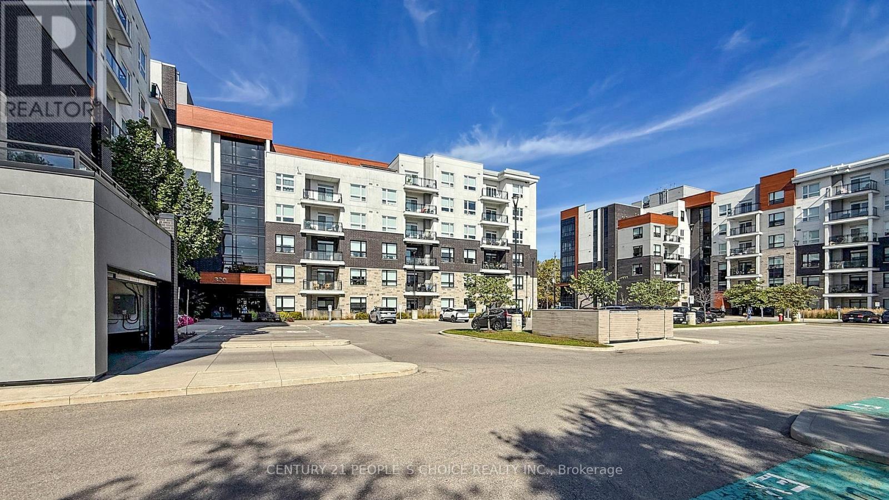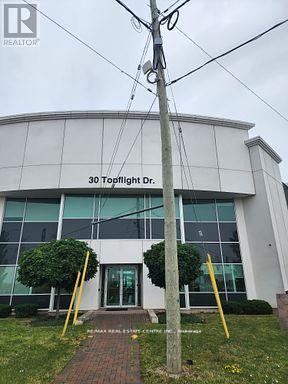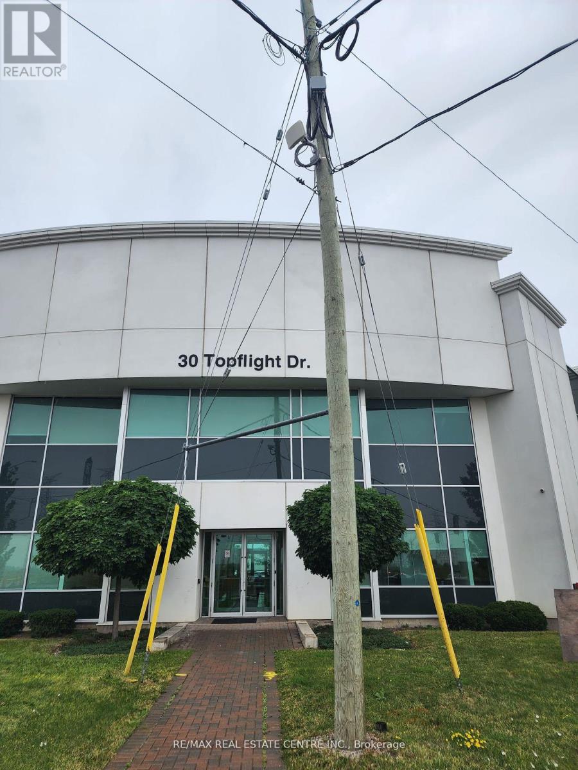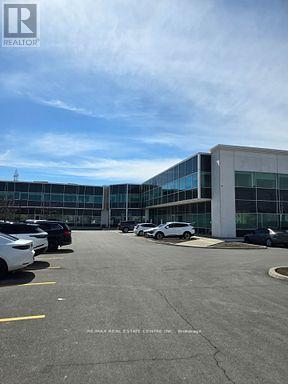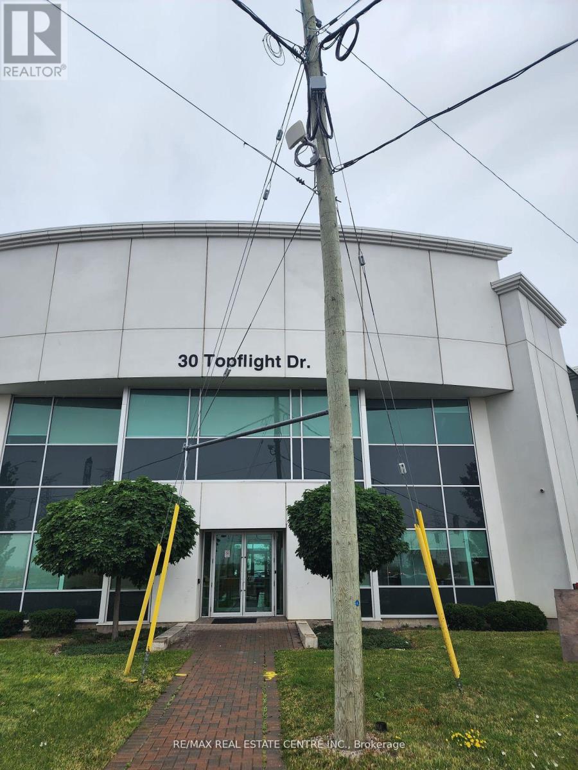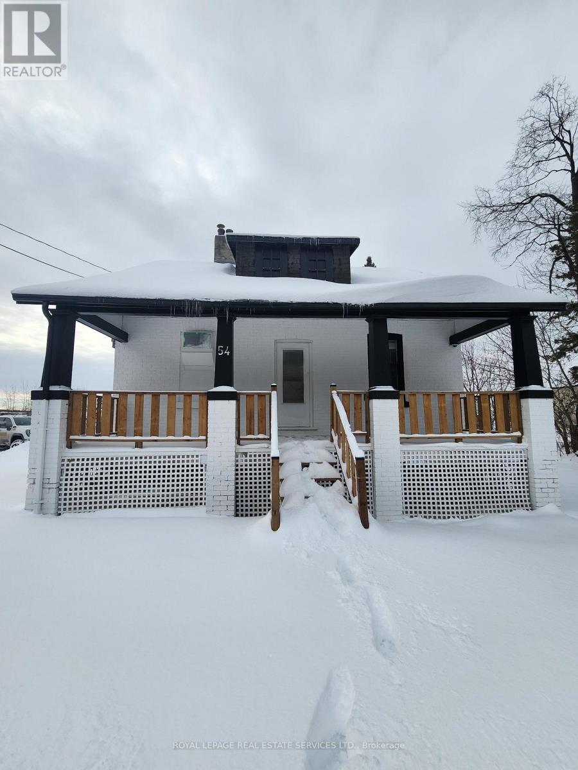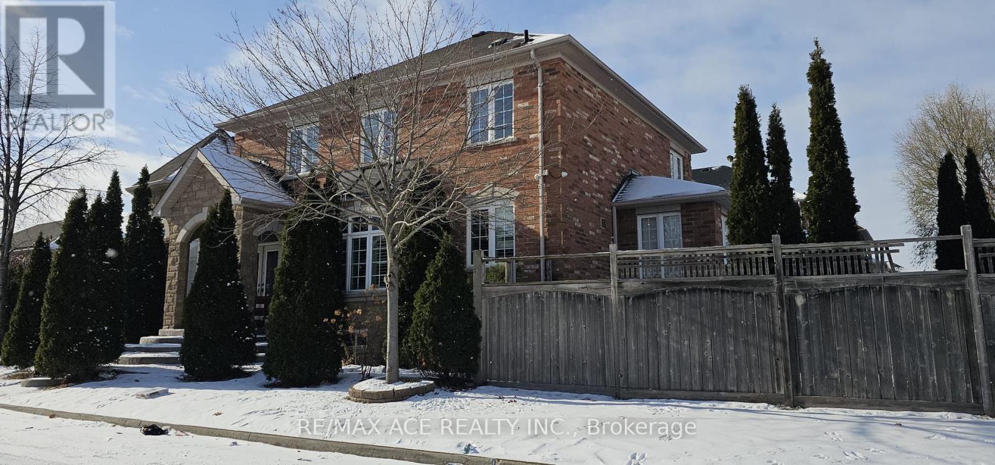Main - 42 Snowshoe Lane
Brampton, Ontario
Beautiful 3 Bedroom Townhouse In Prime Location!! Separate Living+ Family Room W/ Hardwood Floors!! Good Size Kitchen W/ Breakfast Area!! Large Master Bedroom W/ Ensuite + Walk-In Closet, Close To School, Shopping Centre & Public Transit!! No Pets And No Smoking, Covering70% of Utilities (id:60365)
32 Beech Street
Brampton, Ontario
Main floor for lease in a detached bungalow on a 50 ft premium lot near Downtown Brampton! Features include an open living/dining space, bright kitchen, spacious bedrooms, full washroom, and shared laundry. Enjoy Long driveway with dedicated parking. Ideal for families or working professionals.Basement is not inc.in lease. (id:60365)
119 Town Line
Orangeville, Ontario
This detached 3+1 bedroom, 3 bathroom stunning corner lot side-split was reimagined in 2025 from top to bottom with exceptional attention to detail and upscale finishes throughout. Wide-plank white oak engineered flooring spans every level, complemented by oversized trim and a bright, open-concept design and beautiful tiled bathrooms. The custom kitchen showcases sleek quartz countertops and flows seamlessly into the dining and living areas-ideal for everyday living and entertaining. The home offers flexibility for families, guests, or in-laws. The upper level features three generously sized bedrooms and a beautifully finished bathroom with a tiled shower/tub combination. The lower level boasts above-grade windows, a luxury living area with elegant design details and a fireplace, a 4th bedroom, and a spa-like bathroom with a custom glass-and-tile shower. Set on a desirable corner lot filled with tons of natural light, this home also offers a large crawlspace for additional storage. Every inch reflects high-end craftsmanship, premium materials and thoughtful design. A true turnkey home reimagined for modern living. (id:60365)
24 - 5625 Oscar Peterson Boulevard
Mississauga, Ontario
Beautiful, light-filled end-unit condo townhouse in Prime Churchill Meadows Neighbourhood. This upper-level suite offers a spacious open-concept main floor with abundant natural light and walk-out balcony. The second level features two generously sized bedrooms, private balcony access, including a primary bedroom with a 4-piece ensuite and large walk-in closet. Enjoy the convenience of 3 washrooms, ensuite laundry, and well-designed living spaces perfect for comfort and functionality. Ideally located close to shopping, transit, parks, schools, community center, hospital, and highways. A fantastic place to call home. (id:60365)
314 - 320 Plains Road E
Burlington, Ontario
Rosehaven Affinity Condo. Aldershot Neighborhood; Modern One Bedroom + Den Unit W/1 Parking Spots & Locker. State Of the Art Finishes. High Smooth Ceilings, High-End Laminate, Contemporary Kitchen W/Quartz Counter & Backsplash, Floating Vanity & Glass Tub Frameless Enclosure. Balcony W/Street Views. Entertain In Grand Party Room W/ Games & Billiards Table or Visit Rooftop Patio W/Fire-Pit & BBQ, Gym & Separate Yoga Studio. (id:60365)
8a - 30 Topflight Drive
Mississauga, Ontario
Brand-new, pristine professional office space for sale at the prime intersection of Hurontario and Topflight Dr in Mississauga available for the first time! Ideally situated with the new LRT line right outside and ample parking, this space is perfect for lawyers, real estate offices, or other professional services. Just one block from the Brampton Court, it features abundant windows that fill the space with natural sunlight, creating a bright and inviting workspace. The layout includes three private offices and a spacious boardroom. EXTRAS: All measurements and taxes to be verified by the buyer and/or buyers agent. This unit is part of a new condo conversion, with an application in progress, subject to approval from the City of Mississauga. Please refer to the attached Schedule C for more details. Please note : Listed Price is Per Sqaure Feet. (id:60365)
10 - 30 Topflight Drive
Mississauga, Ontario
New And Pristine Professional Office Space For Sale At The Intersection Of Hurontario And Topflight Dr. In Mississauga. This Is The First Time It Is Being Offered! Conveniently Located With The New LRT Line Right Outside And Ample Parking Available. Ideal For Lawyers, Real Estate Offices Or Any Other Professional Use. Just One Block From Brampton Court. Abundant Windows Provide Plenty Of Natural Sunlight, Creating Bright And Welcoming Workspace. ** EXTRAS ** All Measurements And Taxes To Be Verified By Buyer And/Or Buyer's Agent. The Unit Is Part Of New Condo Conversation. Application in Progress, Subject to Approval From City Of Mississauga. Please Refer To Attached Schedule C For More Information. Please note : Listed Price is Per Sqaure Feet. (id:60365)
2a - 30 Topflight Drive
Mississauga, Ontario
This modern, fully finished office space is strategically located near major highways (401 & 407) and the newly developed LRT line, offering excellent connectivity and accessibility. Designed for professional services, the space includes three private offices, a boardroom, a welcoming reception area, and a modern kitchenette, perfect for lunch and coffee breaks. Large windows allow ample natural light, creating a bright and productive work environment. With plenty of parking available for clients and employees, the office is just minutes from key business hubs and courthouses, making it an ideal choice for legal and professional service firms. EXTRAS: All measurements and taxes are to be verified by the buyer and/or buyers agent. This unit is part of a new condo conversion, with an application in progress, subject to approval from the City of Mississauga. Please refer to the attached Schedule C for more details. Please note : Listed Price is Per Sqaure Feet. (id:60365)
5a - 30 Topflight Drive
Mississauga, Ontario
This Modern, Fully Finished Office Space Is Strategically Located Near Major Highways (401&407) And The Newly Developed LRT Line, Ensuring Excellent Connectivity And Accessibility. Ideal For Professional Services, The Space Features 4 Individual Office, Boardroom, A Welcoming Reception Area, And A Kitchenette. Ample Natural Light Streams In Through Large Windows, Providing An Inviting And Productive Environment. With Ample Parking Available For Clients And Employees, This Office Is Conveniently Located Just Minutes Away From Key Business Hubs And Courthouses, Making It Perfect For Legal And Professional Service Firms. ** EXTRAS ** All Measurements And Taxes To Be Verified By Buyer And/Or Buyer's Agent. The Unit Is Part Of New Condo Conversion. Application In Progress, Subject To Approval From City Of Mississauga. Please Refer To Attached Schedule C For More Information. Please note : Listed Price is Per Sqaure Feet. (id:60365)
7 - 30 Topflight Drive
Mississauga, Ontario
This modern, luxurious furnished office space is ideally situated near major highways (401 & 407) and the newly developed LRT line, offering exceptional connectivity and accessibility. Perfect for professional services, the space includes five private offices, a boardroom, a welcoming reception area, and a kitchenette. Large windows allow ample natural light to create a bright and productive work environment. With plenty of parking available for both clients and employees, this office is conveniently located just minutes from key business hubs and the courthouse making it an excellent choice for legal and professional service firms. Note: If needed, this unit can be easily combined with Unit 9 to accommodate larger space requirements ( Unit 9 is 1583 sqaure feet). Please note : Listed Price is Per Sqaure Feet. (id:60365)
54 Ferndale Drive N
Barrie, Ontario
Multi-use free standing office space for rent, minutes from Highway 400 in the heart of Barrie. Ideal for small to medium-sized businesses, start-ups, professional services. Private offices/meeting rooms, reception/entry area, optional break room/kitchenette space. Two entrances and ample parking for staff and clients. Additional 0.5 acres available in the back for outdoor equipment/vehicle storage and parking please inquire if needed. (id:60365)
Bsmt - 14 Kentview Crescent
Markham, Ontario
Spacious 1+1 -Bedrooms Basement Apartment in Prime Box Grove, Markham! Welcome to this beautifully maintained 1+1-bedrooms, 1-bathroom basement unit located in the highly sought-after Box Grove community of Markham. This bright and spacious unit features a private separate entrance, offering complete privacy and comfort. Enjoy the convenience of a dedicated kitchen, open-concept living room. The unit includes in-suite laundry. Located in a quiet and family-friendly neighbourhood, this home offers easy access to Hwy 407, Hospitals, schools, shopping centers, parks, and public transit. Basement Tenants Will Be Sharing 30% of Hydro, Gas, Water & Hot Water Tank. (id:60365)

