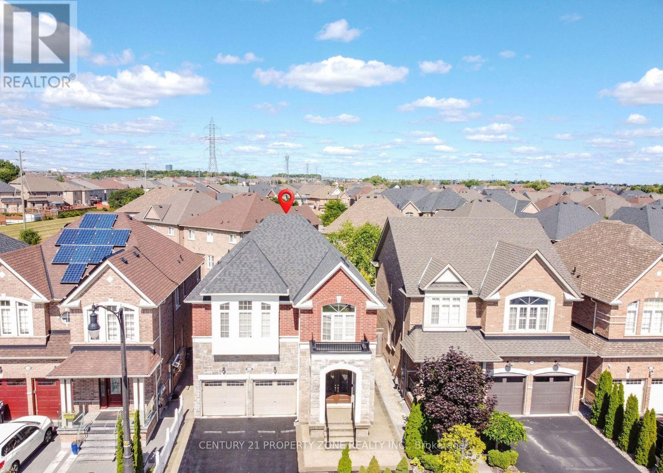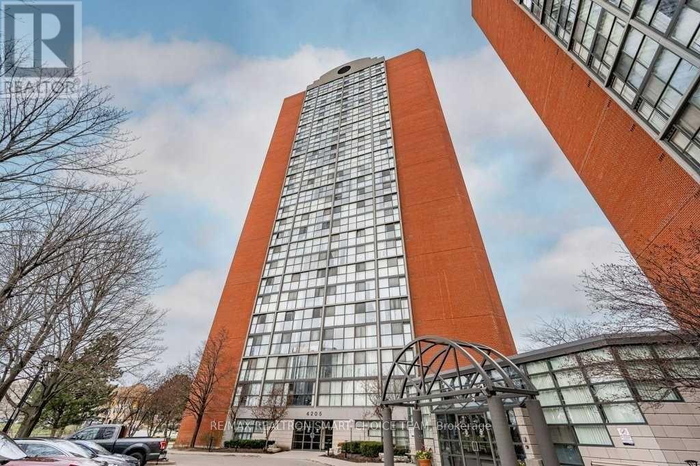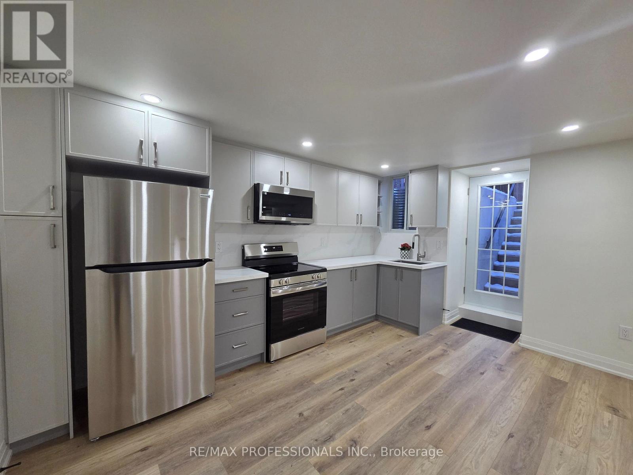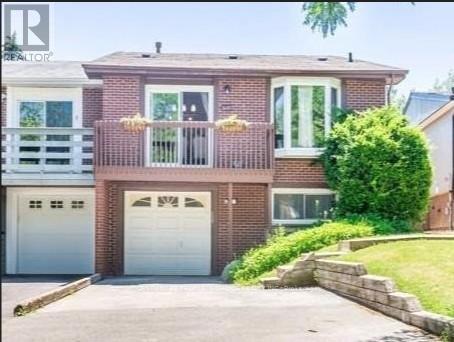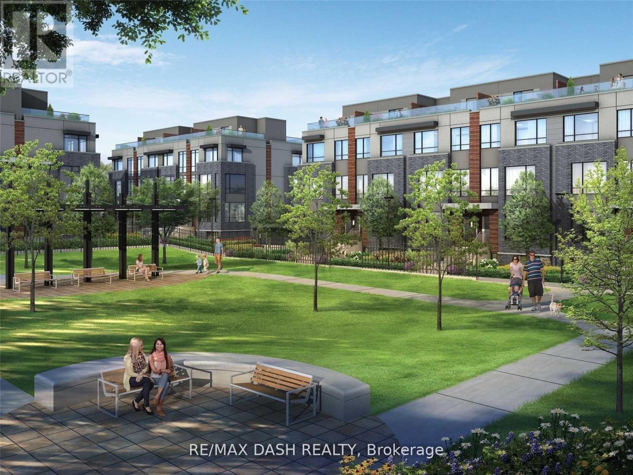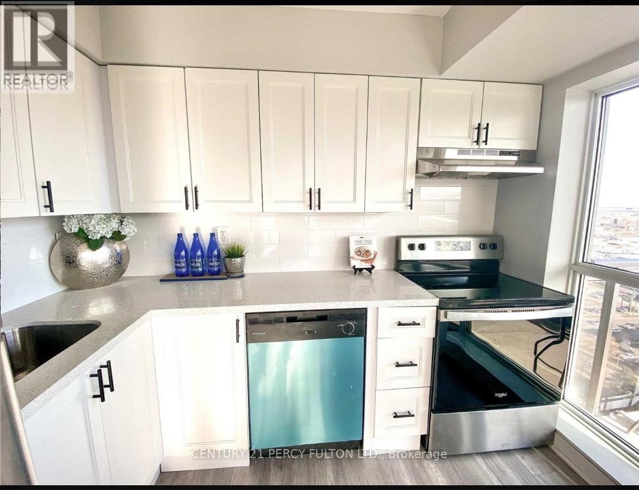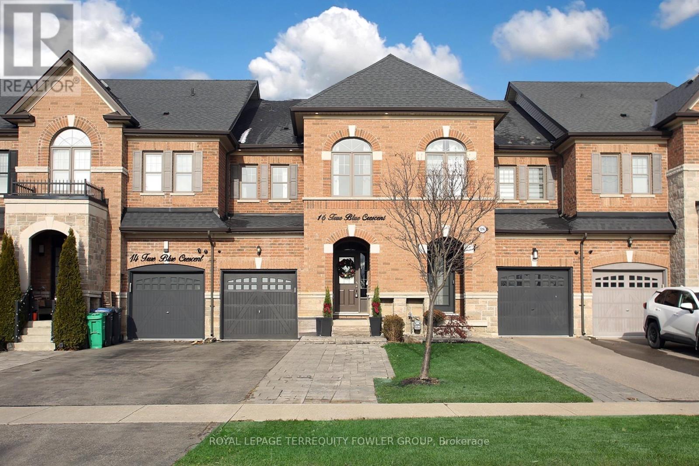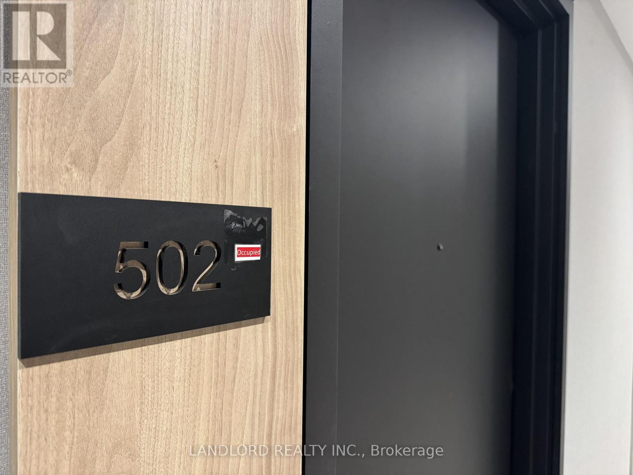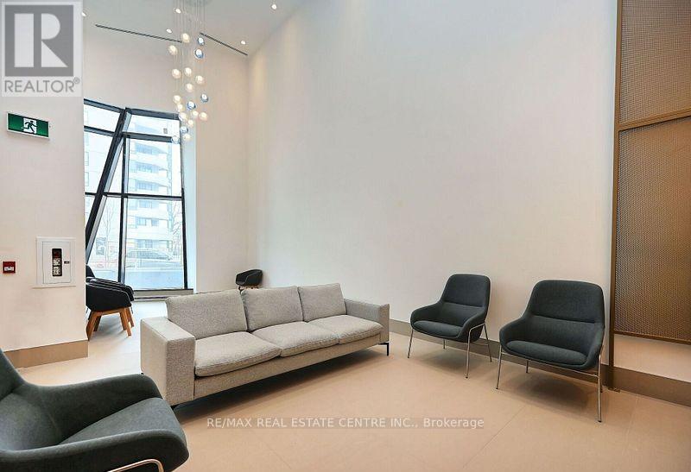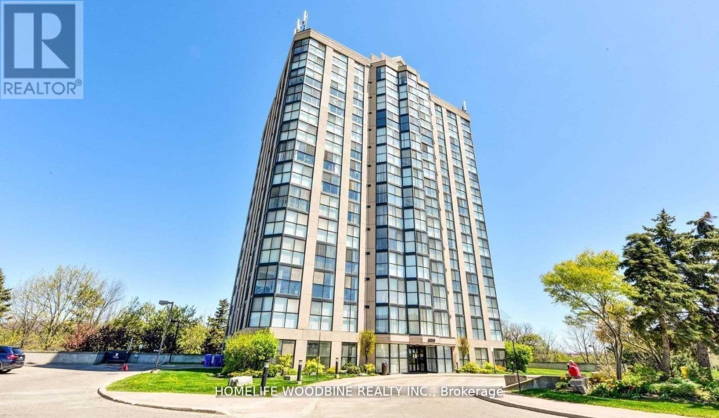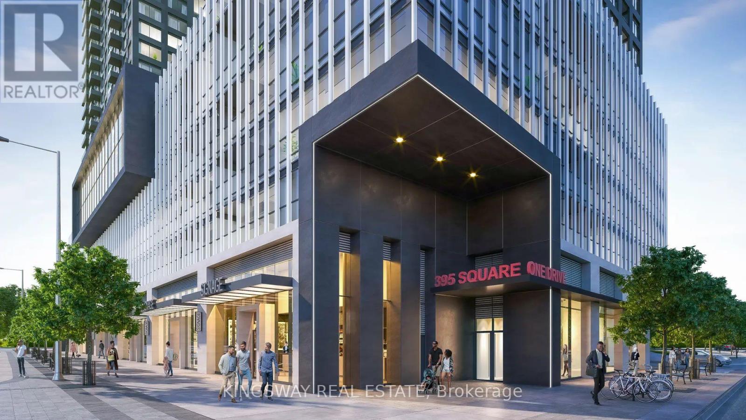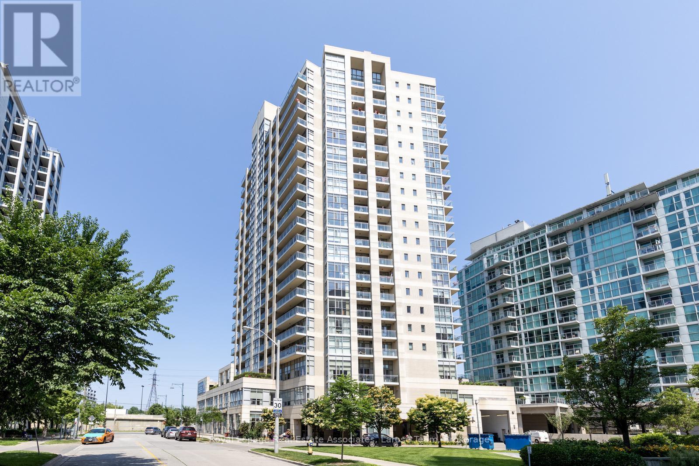122 Bonnie Braes Drive
Brampton, Ontario
Brand New, Never-Lived-In Legal 2-Bedroom Basement ApartmentBe the first to live in this brand new, never-lived-in legal 2BR/1WR basement apartment featuring a private separate entrance and high-quality modern finishes throughout. Enjoy a bright, open-concept living space with a stylish Italian kitchen, stainless steel appliances, French-door fridge, and generous storage. Both bedrooms offer comfortable layouts with above-grade windows for natural light. The unit includes a new 4-piece bathroom and private in-suite laundry for added convenience. Located in a quiet, family-friendly neighbourhood close to parks, schools, transit, and shopping. Ideal for responsible tenants seeking a clean, modern, and fully upgraded home. 1 parking spot available. (RENT + 30 % utilities) (id:60365)
406 - 4205 Shipp Drive
Mississauga, Ontario
Welcome to 4205 Shipp Drive, where comfort and convenience come together in the heart of Mississauga's dynamic City Centre. This bright and well-maintained one-bedroom, one-bathroom suite offers an inviting open-concept layout with a spacious living and dining area, a functional kitchen, and a generously sized bedroom. The unit is designed for everyday ease, with parking and all utilities included, creating a truly worry-free living experience. Residents of this well-managed building enjoy an impressive selection of amenities. The property features a 24-hour concierge for added security, along with an indoor swimming pool, sauna, fully equipped fitness centre, and tennis courts for active lifestyles. The building also offers party and lounge rooms for entertaining, updated common areas, and plenty of visitor parking to welcome guests comfortably. The location is unmatched. Situated just steps from Square One Shopping Centre, the unit is surrounded by endless options for dining, retail, entertainment, and daily essentials. Transit access is exceptional, with the City Centre Transit Terminal nearby, and quick connections to major highways such as the 403, making commuting simple. The neighbourhood also provides easy access to parks, cafés, grocery stores, and community amenities, offering everything you need within minutes of your doorstep. This condo at 4205 Shipp Drive is the perfect blend of lifestyle and convenience, ideal for first-time buyers, downsizers, or anyone seeking a turnkey living space in one of Mississauga's most sought-after locations. (id:60365)
2 - 63 Brisdale Drive
Brampton, Ontario
Excellent location, with transportation right at your door, steps to Fletcher's Meadow Plaza (literally steps) a stone throw to your groceries, banking, gym, and late night treats. This spacious and newly renovated 2 bedroom basement apartment offers laminate floors, pot lights throughout the unit, a crawl space for additional storage, proper laundry room, stainless steel appliances (brand new) and a gorgeaous bathroom with adjustadble lighting. The bedrooms are spacious, with closets and good natural light. The unit comes with 1 parking spot, Tenants are to pay rent plus 30% of the utilities. This portion includes heat, hydro, water. This unit also includes Free high speed internet. (id:60365)
Lower - 6080 Featherhead Crescent Ne
Mississauga, Ontario
Welcome to this bright and spacious one-bedroom apartment located in the peaceful Meadowvale community. Enjoy a perfect blend of comfort, convenience, and charm in this beautifully furnished basement suit, ideal for a couple or small family. Fully furnished for your comfort, Private direct access to the apartment. Located in a quiet, family-friendly neighborhood. Close to beautiful parks, trails, and the Butterfly Garden, Minutes from schools, community centre, and major highways. This lovely apartment offers the perfect balance of privacy and accessibility everything you need for comfortable living in a serene setting. (Base Rent + 30% utilities). (id:60365)
204 - 1130 Briar Hill Avenue
Toronto, Ontario
Stunning 2 Bed, + 1 Bath (709 Sq Ft + 80 Sq Ft Patio) With Great Layout Facing West With Green Views! Well Maintained Kitchen W/Grey Countertops & Bright White Cabinetry In The Kitchen And Open Concept Living Spaces. Developed By The Prestigious Madison Group Nestled By Park. Very Family-Friendly, Easy Access To Shopping, Restaurants, Ttc & Subway Stations. 1 Parking & 1 Locker Included. (id:60365)
2003 - 215 Queen Street E
Brampton, Ontario
MUST BE SOLD!!!!!!!!! Corner unit 2 bedroom, south facing high floor with one parking and two lockers, 2 Balconies, located at Queen & Kennedy, steps to Transit, shopping, Mins to Go Train Station, HWY 407 and Building Amenities. includes 24 hour concierge, Exercise Room, Party/meeting room, Guesting Suites, Visitor Parking. Maintenance fees include Heat, Water, Building Insurance and Common Elements. (id:60365)
16 True Blue Crescent
Caledon, Ontario
Welcome to 16 True Blue Crescent, a beautifully maintained townhome nestled in the highly sought-after Bolton Gateway community! Offering approximately 1,820 sq. ft. of total living space, this home features an open-concept main floor with hardwood and ceramic flooring, pot lights, and large windows that fill the space with natural light. The upgraded kitchen is complete with stainless steel appliances, quartz countertops, custom marble backsplash, and a spacious family-sized eat-in area with a direct walk-out to the premium 20' x 118' fully landscaped backyard-ideal for hosting, gardening, or enjoying quiet outdoor relaxation. Upstairs, discover three generous bedrooms, including a primary suite with ensuite bath and walk-in closet. The finished basement provides valuable additional living space, perfect for a rec room, home gym, play area, bedroom, or media room. This well-cared-for home combines comfort, practicality, and modern upgrades, making it an excellent fit for families and professionals alike. Located in one of Bolton's most desirable neighborhoods, you're just minutes from top-rated schools, parks, shopping, restaurants, and major amenities. With its inviting layout, premium lot, and move-in-ready appeal, 16 True Blue Crescent offers exceptional value and a fantastic opportunity to live in the heart of Bolton Gateway. (id:60365)
502 - 500 Plains Road E
Burlington, Ontario
Be The First To Live In This Professionally Managed Unit At Northshore Condos! One Bedroom + Den, Featuring Spacious Bedroom, With Den Suitable For Home Office, Modern Kitchen, High Ceilings & Laminate Flooring Throughout! Practical Floor Plan, Quartz Counters & Abundance Of Storage. Enjoy The Skyview Lounge & Rooftop Terrace, Showcasing BBQ's, Dining & Sunbathing Cabanas, Fitness Studio, Lounge, Co-Working Space & Concierge. Steps To Aldershot Go Station, Parks, Lakefront, Restaurants, And Shopping. Easy Access To QEW & 403. Make Northshore Home! (id:60365)
1308 - 430 Square One Drive
Mississauga, Ontario
Brand New Never Lived 2 Bedroom 2 Washroom Condo Located in the heart of Brand New Mississauga's vibrant City Centre. Featuring an open-concept layout, with floor to ceiling windows of natural light , offering breathtaking views from the private balcony. The 2 Bed layout includes a modern kitchen, complete with sleek countertops, stainless steel appliances, and plenty of cabinet space. The living area flows seamlessly into the dining space, making this condo perfect for both relaxing and entertaining. This unit also includes 1 underground parking. Situated just steps away from Square One Shopping Centre, public transit, and an array of dining and entertainment options, you'll have everything you need right at your doorstep. With easy access to major highways (403,401, QEW), this condo is ideal for both professionals and those looking to enjoy the best of Mississauga living with convenience of having a brand new grocery store Food Basics on the ground level and walking distance to Square One. (id:60365)
1002 - 600 Rexdale Boulevard
Toronto, Ontario
Very Well Maintained corner Unit. Tons of space with floor to ceiling windows. Views toward Downtown Toronto and Green Space Ravine. Lots of Amenities in the Area, Gaming, Concert, Casino, Walking Distance and Grocery Store. Future site of Multiple Investments for the Area. (id:60365)
418 - 395 Square One Drive
Mississauga, Ontario
A fantastic opportunity brand new condo for sale much lower than original purchase price, two bedrooms and one bathroom, Kitchen is modern with Brand new appliances open concept along with a garage and a storage locker. Located in the best spot in downtown Mississauga, steps from Square One, Sheridan College, easy access to Mississauga Transit, GO Transit, Highways, amazing amenities include a fitness centre with 1/2 court basketball and climbing wall, community gardening plots with garden prep studio, lounge with connecting outdoor terrace, dining studio with catering kitchen, as well as indoor and outdoor kids zones complete with craft studio, homework space, activity zones and toddler area. (id:60365)
809 - 3 Marine Parade Drive
Toronto, Ontario
Charming 1+1 Bedroom at Hearthstone by the Bay Retirement Condo. Retirement Living at it's Finest. Enjoy the freedom of condo ownership paired with the comfort of supportive retirement services at your fingertips. This east-facing 1-bedroom plus den and solarium suite is cute as a button and offers a bright, functional layout with a glimpse of the lake the perfect blend of comfort and convenience. Own your space while benefiting from a wide range of amenities designed to evolve with your needs. The mandatory Club Package includes: housekeeping, dining room credit for meals, fitness and wellness programs, 24-hour nurse on duty, social activities, and a shuttle to local amenities. Start with the essentials and add services a la carte as desired. Step inside and feel right at home. Peaceful, secure, and perfectly suited to your next chapter! Mandatory Club Package $1990.85 +Hst per month. For a second/additional occupant, it's $274.34 +Hst per month. (id:60365)

