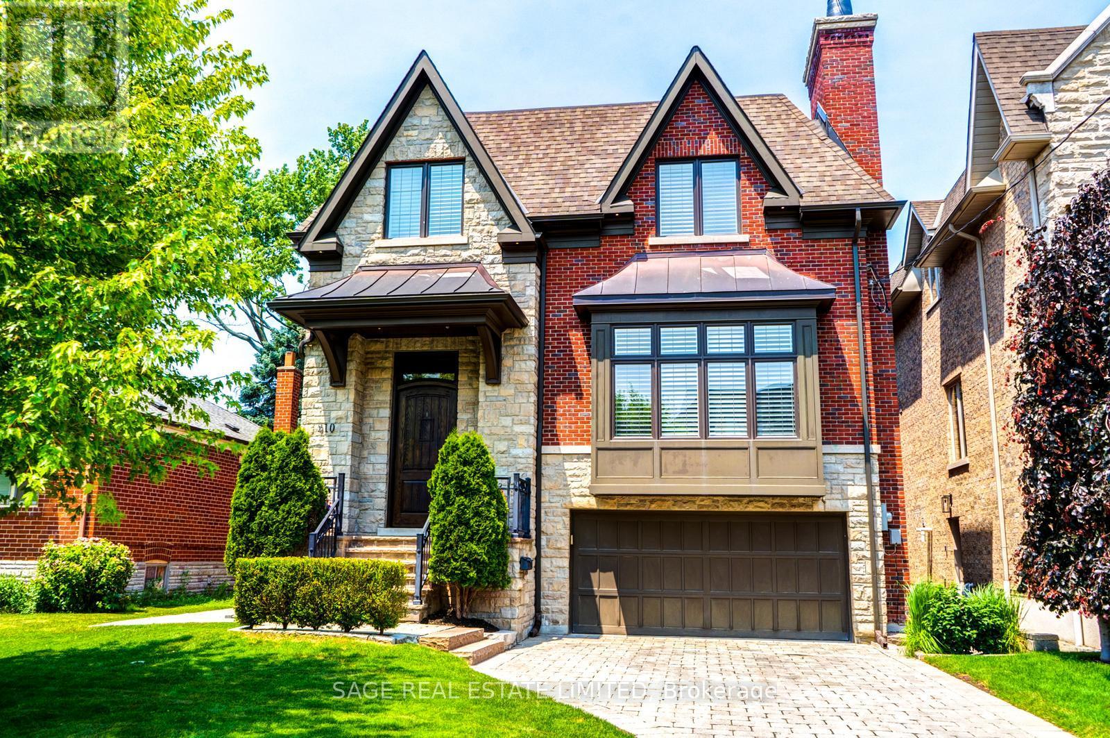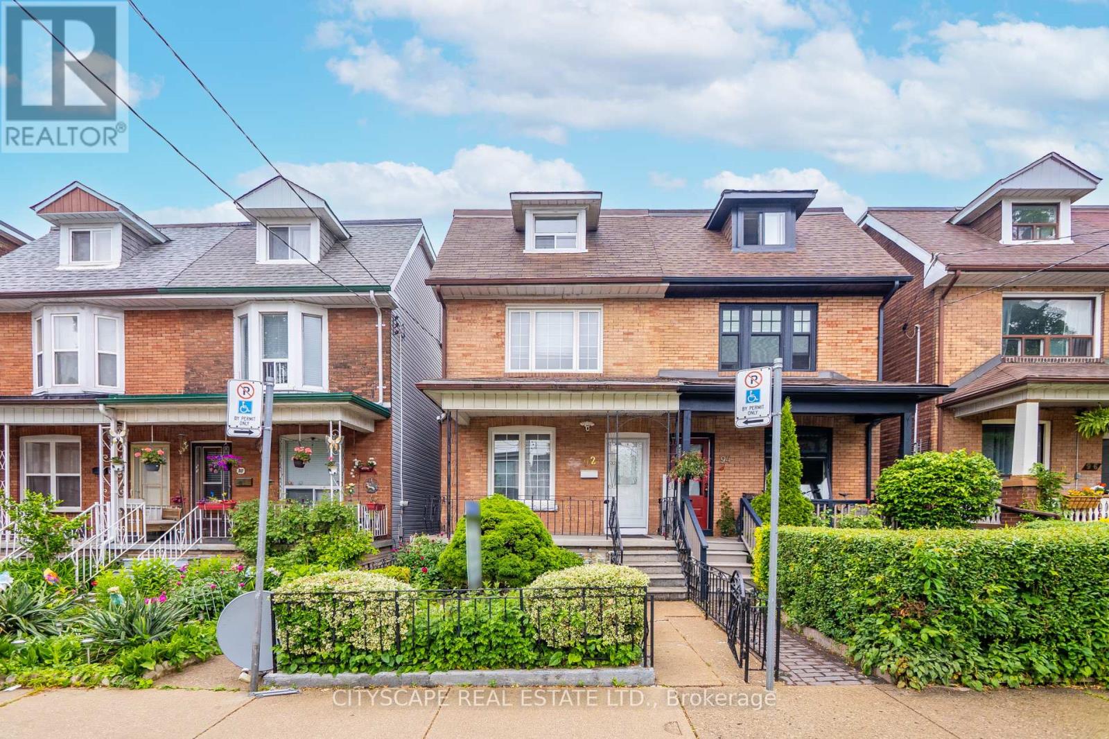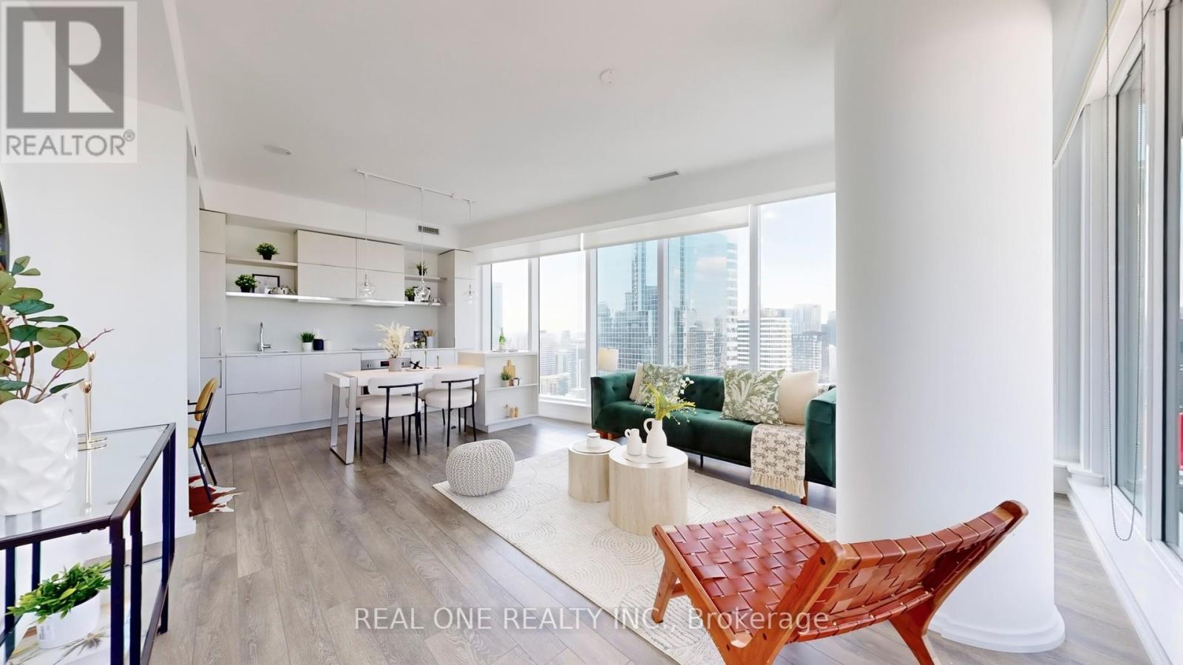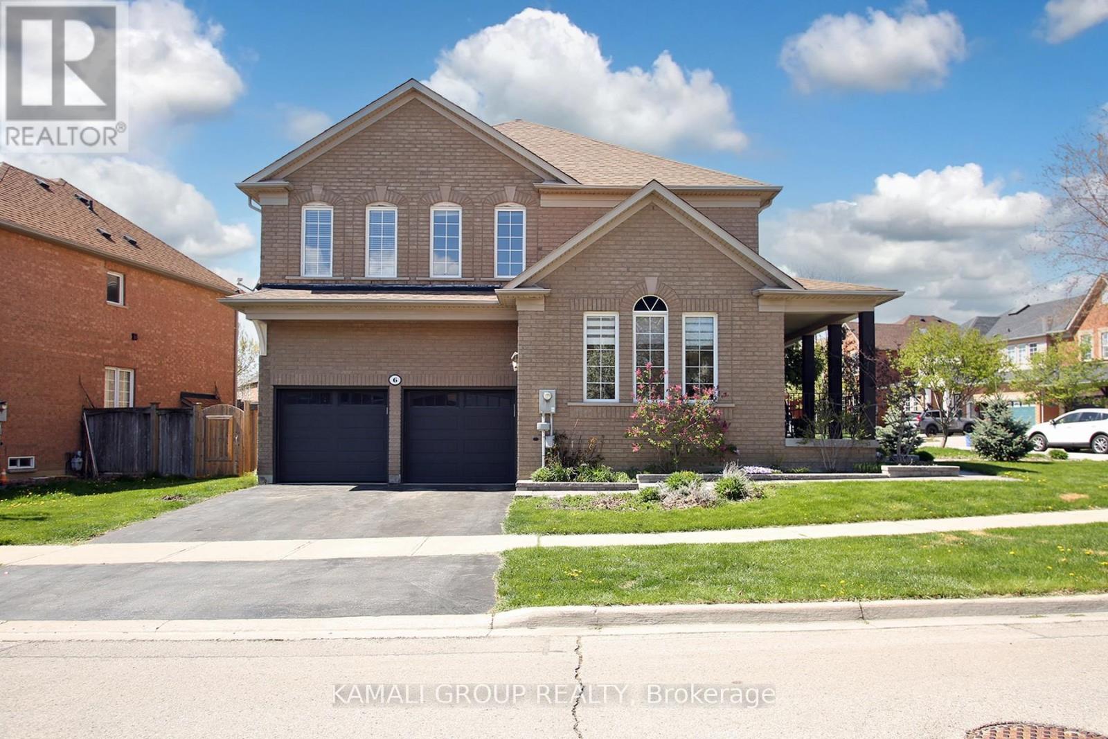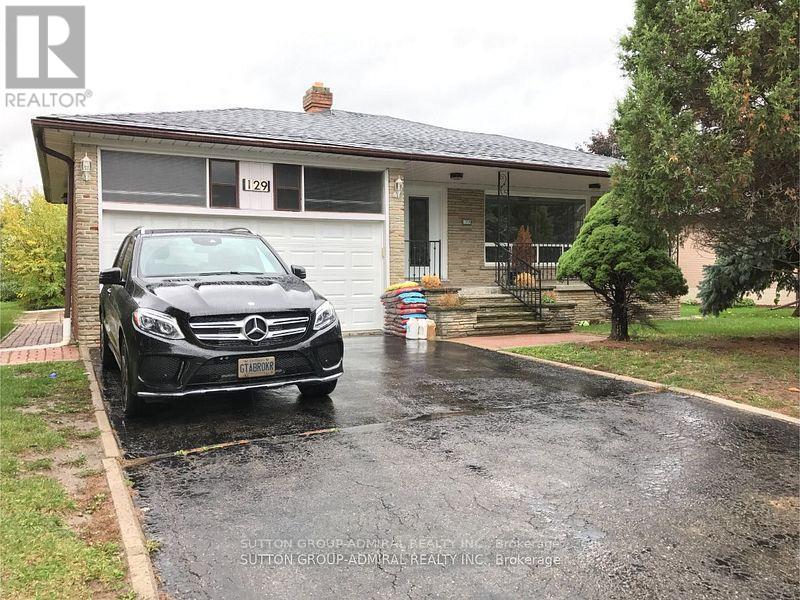210 Burndale Avenue
Toronto, Ontario
Charming on the outside and perfect on the inside, this house has it all: lots of light, tons of space, high ceilings, custom finishes and the ideal neighbourhood. It's situated on a premium 43 ft lot on a quiet family friendly sreet. With over 3200 sq ft above ground plus a fullly finished walk out basement, there's lots of room for casual family living and formal entertaining. The main level exudes warmth and style with it's 10 ft coffered ceilings and custom millwork . It features an inviting living room with an abundance of natural light and a cozy fireplace. There's a large dining room and a separate main floor office. And there's lots of room for everyone to gather in the spacious family room. At the heart of the home is the chef's kitchen boasting a large centre island, a sunny breakfast area overlooking the garden and a handy walk-in pantry. Upstairs, the primary suite offers a peaceful retreat with a spa-inspired ensuite that has heated floors and a walk in closet. The second bedroom enjoys it's own private ensuite bath, while two well-appointed additional bedrooms share a convenient 5 piece Jack and Jill bathroom. Each space is thoughtfully designed with ample storage and lots of natural light. The lower level features a huge recreation room with a gas fireplace and a walk out to the fenced garden and an additional bedroom with a three piece bath. And to keep everything organized, there's a large walk-in mud room.This location is so convenient! It's a short walk to the Yonge-Sheppard subway station and the shops, restaurants and movie theatres on Yonge Street. Getting around the city is easy. It's a short drive to the Allen Expressway, the 401, the 407 and the DVP. Don't miss this house, it really sparkles. You are going to love living here. (id:60365)
2710 - 308 Jarvis Street
Toronto, Ontario
Welcome to this modern studio apartment at JAC Condos! Located at the vibrant intersection of Jarvis & Carlton, this unit was thoughtfully designed with sleek white built-in storage, chic gold accents and a clean, contemporary aesthetic blending both style and functionality. Close by to Toronto Metropolitan University,George Brown College, University of Toronto, and the Eaton Centre, ideal for students or professionals craving the energy of city life! Enjoy premium amenities including a 24hr concierge, gym, pet spa, yoga studio, media lounge, music room, BBQ area, party and meeting rooms, and more! (id:60365)
1584 Dundas Street W
Toronto, Ontario
This wonderful boutique retail space is primely located in the ever so popular and hip and happening Dundas West/Brockton Village neighbourhood. $2650 Gross plus hydro. Tenant must have their own business/tenant insurance. Perfectly suited for a chic little boutique or perhaps a professional office situation. Full use of the finished basement with 2 piece bathroom and one parking spot Monday to Saturday 10am-6pm. Seize the day to realize your business dream at 1584 and be a member of this thriving and vibrant community. Possession Date is flexible, to be determined. Baseboard heating in the basement. Gas Forced Air Open in the Store. (id:60365)
215 - 230 King Street E
Toronto, Ontario
Don't miss this rare and beautifully laid-out suite featuring one spacious bedroom and two versatile dens perfect for a home office, guest room, or nursery. The smart, open-concept design creates exceptional flow and makes the unit feel even larger, with an abundance of natural light throughout. Meticulously maintained and move-in ready, this suite is located in a well-managed, highly sought-after building. Enjoy the convenience of all utilities included hydro, water, and heating/cooling along with 24-hour concierge service and access to a rooftop gym. Live in the heart of downtown on vibrant King Street, just steps from the streetcar, St. Lawrence Market, and George Brown College, with quick access to the Financial District, the DVP, and Gardiner Expressway. Ideal for professionals or grad students seeking the perfect balance of style, comfort, and city living. (id:60365)
2 Aldbury Gardens
Toronto, Ontario
Nestled on a picturesque, tree-lined cul-de-sac, this charming 3 bedroom 2 bathroom home offers the perfect blend of tranquility and convenience. Just steps from Yonge Street's transit, vibrant shops and eateries, and a scenic ravine trail ideal for families, the location is truly unbeatable. This home has been freshly updated in 2025 with new paint, new flooring, a replaced driveway, new steps in the backyard and newly installed light fixtures throughout. Set on a generous lot with a stunning and spacious backyard, enjoy both functional living entertaining, in 1652 above grade square feet. Walking distance to top-rated junior and high schools, parks, Sunnybrook Hospital, TTC subway stations, and dog parks, do not miss your chance to lease 2 Aldbury Gardens in the sought after Lawrence Park South neighbourhood. (id:60365)
1 - 12 Foxbar Road
Toronto, Ontario
Bright and filled with sunshine, lovely 2 bedroom main floor apartment located in Prime Deer Park (Yonge-St.Clair) Neighborhood. South facing, and is situated on a quiet one-way treelined street. Loads of original charm and character - lead windows, soaring smooth ceilings, and large picturesque windows throughout. Spacious sun filled Living room with bay window and a decorative fireplace; great space for gatherings. The primary bedroom is oversized with two closets (one double and single) and bay window. Charming kitchen features an eat-in area and a walkout to a private rear porch. Hardwood floors throughout. Shared coin laundry in the building. Parking is available at the rear of the property for an extra $175/month. Ideal for professionals. Steps to St.Clair Subway, Streetcars, Shopping and restaurants/Cafes, Parks, Walking/bike trail, and top-rated schools. (id:60365)
92 Bellwoods Avenue
Toronto, Ontario
Estate Sale First Time on market in 50 Years. Large Semi 3 Story 5 Bedroom (One Currently a Kitchen on Second Floor)Heart of Trinity Bellwood's steps to Park. Home offers 3 Kitchens, ample space to renovate to suit many needs. Good Sized Yard. Finished Basement with walkout and Kitchen. Close to all amenities, Transit .Sold as is where is no Warranties , no Survey. (id:60365)
2805 - 11 Bogert Avenue
Toronto, Ontario
Luxurious Emerald Park One Of The Largest 1+1 With Unobstructed West View In A Great Location And Excellent Layout. 716 sqft Interior, 9" Ceiling And Floor-To-Ceiling Windows Bright & Sun Filled. Den With Window & Door, And Closet Organizer, Like A Second Bedroom! Open-Concept,High-End Designer Kitchen, A Quartz Counter Top And Centre Island, Equipped With Integrated Miele Appliances. New Floor And Freshly Painted. Enjoy Direct Underground Access To The Subway Station And Food Basics Supermarket, LCBO, With Whole Foods Market Right Across The Street. You're Also Just Minutes From The 401, 404, And Finch GO Station, Convenience At Its Best. 24Hrs Concierge,Visitor Parkings, Indoor Pool, Gym, Guest Suites, Party/Meeting Room. Emerald Park Offers A Sophisticated Urban Lifestyle In One Of Toronto's Most Vibrant Neighborhoods, Making It A Great Investment Opportunity! (id:60365)
3202 - 197 Yonge Street
Toronto, Ontario
5 Elite Picks! Here Are 5 Reasons to Make This Condo Your Own: 1. Spacious 800 Sq.Ft. 2 Bedroom & 2 Bath "The Glenn Gould" Corner Suite with Breathtaking City Views in the Sleek & Sophisticated Massey Tower in the Heart of Downtown Toronto! 2. Open Concept Kitchen (with Modern Cabinetry, Quartz Countertops, Built-in/Integrated Appliances & Convenient Island/Breakfast Bar with Additional Storage), Dining & Living Area Boasting Stunning Wall-to-Wall, Floor-to-Ceiling Windows & W/O to Large Balcony with Amazing Views of the City! 3. Bright Primary Bedroom with Floor-to-Ceiling Windows, Double Closets & Modern 4pc Ensuite with Combined Soaker Tub & Shower! 4. Additional Bedroom with Floor-to-Ceiling Windows, Full 3pc Main Bath & Convenient Ensuite Laundry Complete This Gorgeous Suite! 5. Prime Downtown Location Directly Across from the Eaton Centre & Just Steps from Public Transit, PATH System, Theatre, Restaurants & Cafes, Financial District, Hospitals, Nathan Phillips Square, TMU, UofT & Many More Amenities... a Walker's & Rider's Paradise with 100 Walk Score & Transit Score!! All This & More! 9' Ceilings. Includes 3 Storage Lockers! Luxurious 5-Star Amenities Including Porter & 24/7 Concierge, State-of-the-Art Fitness Centre, Sauna & Steam Room, Piano Bar & Cocktail Lounge, Party Room, Roof Terrace, Guest Suites & More! (id:60365)
6 Glenis Gate
Richmond Hill, Ontario
Stunning 4-Bedroom Detached Home In The Heart Of Richmond Hill, Welcome To This Beautifully Well Maintained Corner Lot Home Boasting Approximately 2,700 Sq Ft Of Bright And Elegant Living Space Situated In One Of Richmond Hill's Most Sought -After Neighbourhoods. Double Door Entry Leading To A Warm And Inviting Interior, Central Vacuum System, Located To Top Rated Schools, Parks, Golf Course And Restaurants (id:60365)
327 Sunnybrae Avenue
Innisfil, Ontario
This Stunning Custom Builder Bungalow on just over a half acre private lot has a Country feeling yet close to the city for all amenities. Tons of Upgrades from Builder & Completed by Owners. Stucco/Stone 2603 Sq ft Kentwood Elevation A Model. Apx 5100 Total Sq Ft. Fin top to Bottom. Gorgeous Lot with Huge Driveway 12+ Cars (triple wide at garage). 14' Ceiling in Foyer. Frt Office/Bdrm & 2nd Bdrm. Main 4pc. 2pc Powder Room. Hdwd Floor T/Out Mn Lvl. Pot lights, O/S Trim & Crown Mldg. 9' Doors. Transom Windows on Main Level (very bright yet cozy home). Large Master at rear with W/I Closet & 5pc Ensuite (heated floors). Stunning Great Room (open concept), with Vaulted Ceilings F/C Stone Wood Fireplace. Gourmet Kitchen with Pantry, Wine Storage/Cooler B/I Glasses Cupboards, O/S Island & O/S S/S Fridge/Freezer Combo & Gas Stove. Dining Room walk out to 26x15 Composite Deck with 8 Person Hot Tub, Lighted Stairs to Huge Pattern Concrete Area (40K), Custom (25k) Shed & Wrought Iron Fencing around rear yard. Mature trees & landscaping. Main Floor Laundry with Side Door. Mudroom to Fully Insulated Gar with Epoxy Floor, Gas Heater. Sep Staircase to Bsmt & Rear Door. Gorgeous Oak Staircase to Spectacular Fin Bsmt with upgraded 9' Ceilings. Excellent In-Law Set Up with huge R/R with B/I Projector & Electric Screen, Gas Fpl, Pot lights, Eng Hdwd T/Out Bsmt. 2nd Kit Top End Appls. 2 Bdrms with 4pc (heated floors). 2 Exercise Rooms one could be 3rd Bdrm. Util Room. Fin Office. Huge Cldrm. Included-Premium Light Fixtures, Garage Heater. Professional Grade Appliances (Main-1 O/S S/S Fridge/Freezer, Dishwasher, Wine Fridge, Micro. Gas Stove, Down-Fridge, Stove, Dbl Door Dishwasher). California Shutters. 3 Gar Openers. Projection TV & Screen, 5 TVs & Mounts, HWT(O), Sprinkler System, 8 Person Hot Tub, security cameras and alarm system . Pretty much everything in the house is negotiable (furniture etc). Move right in!! (id:60365)
129 Crestwood Road
Vaughan, Ontario
Prime Lot in High-Demand Thornhill! Just steps from Yonge & Steeles, this property boasts an unbeatable location for builders, investors, and end users, with the added benefit of being near the future Yonge Street subway extension. Fully renovated and meticulously maintained, this spacious bungalow is one of the largest in the area, featuring a backyard facing the sunny southside. With a separate 3-bedroom apartment, it offers excellent income potential. Don't miss your chance to secure this exceptional property in a thriving neighborhood! (id:60365)

