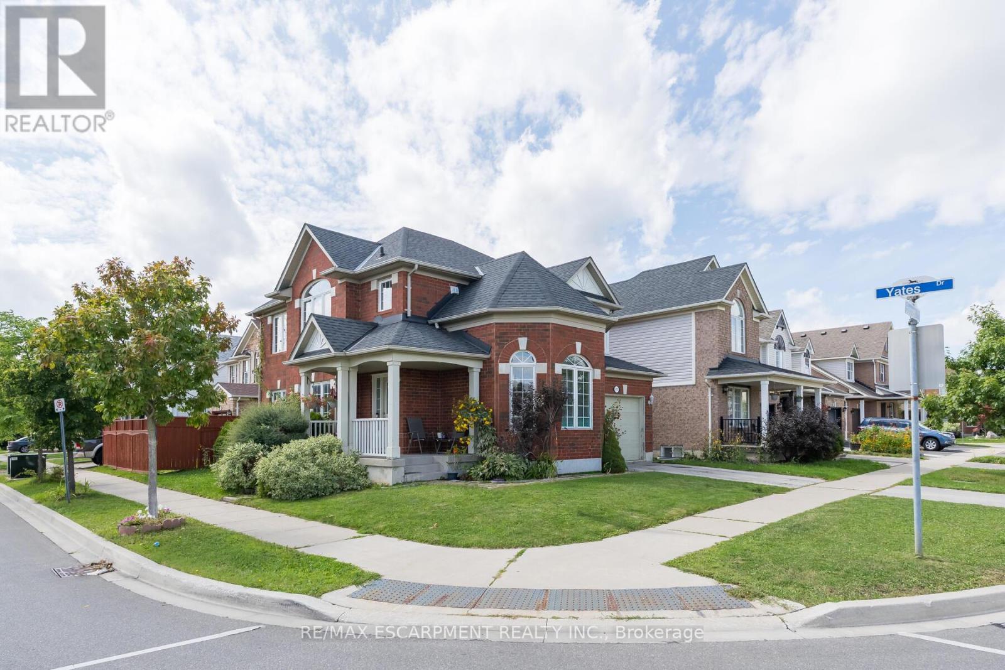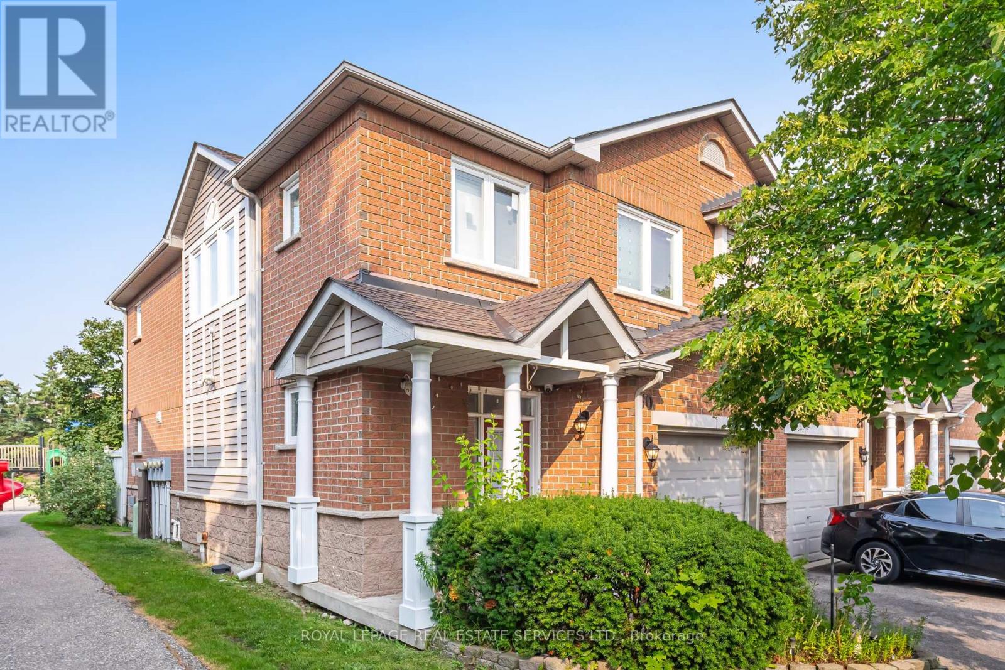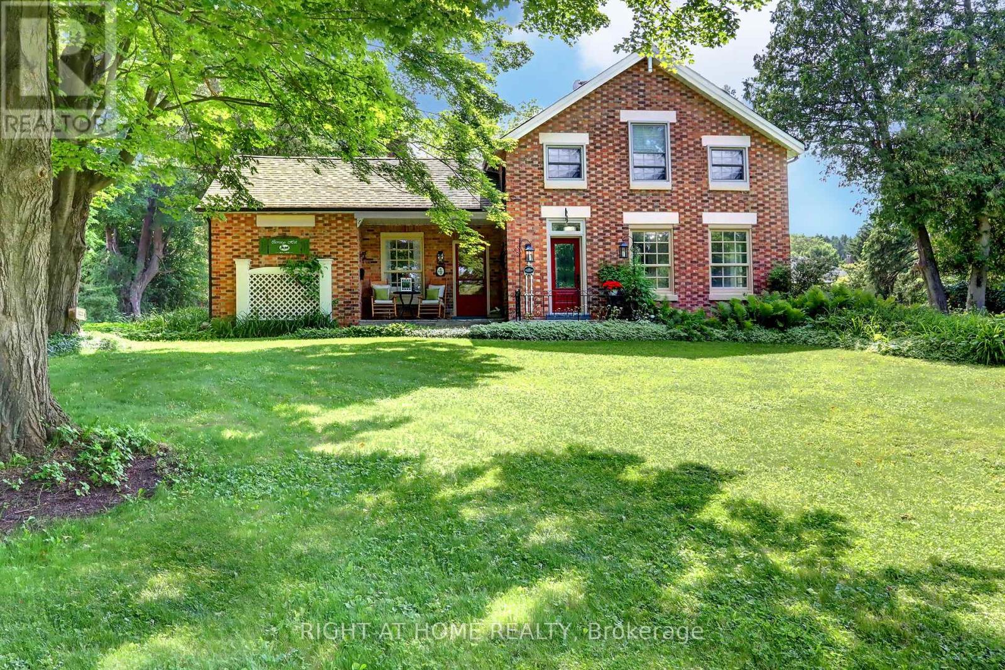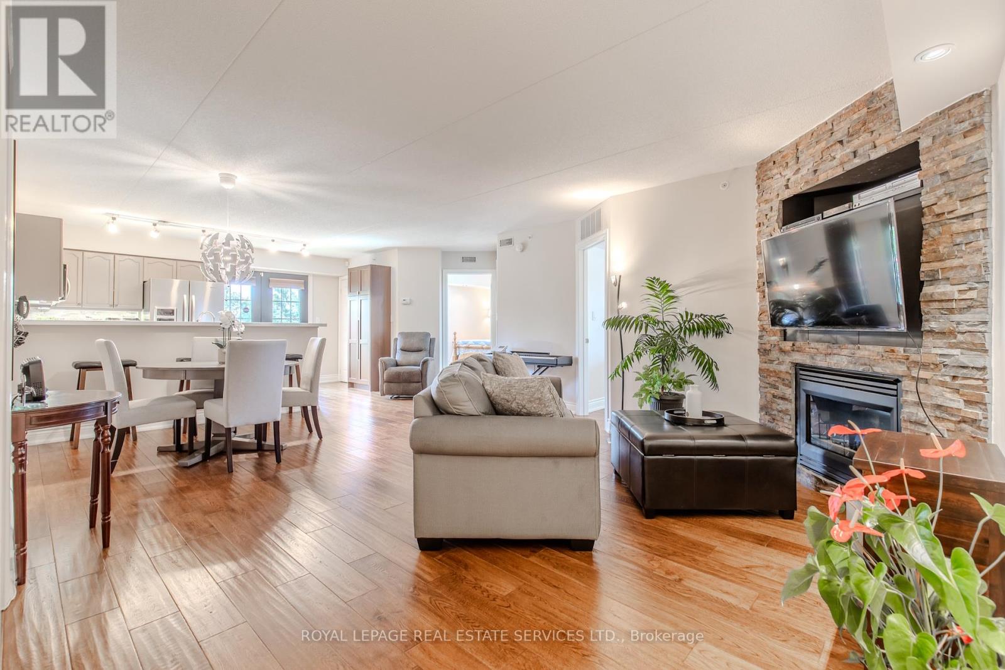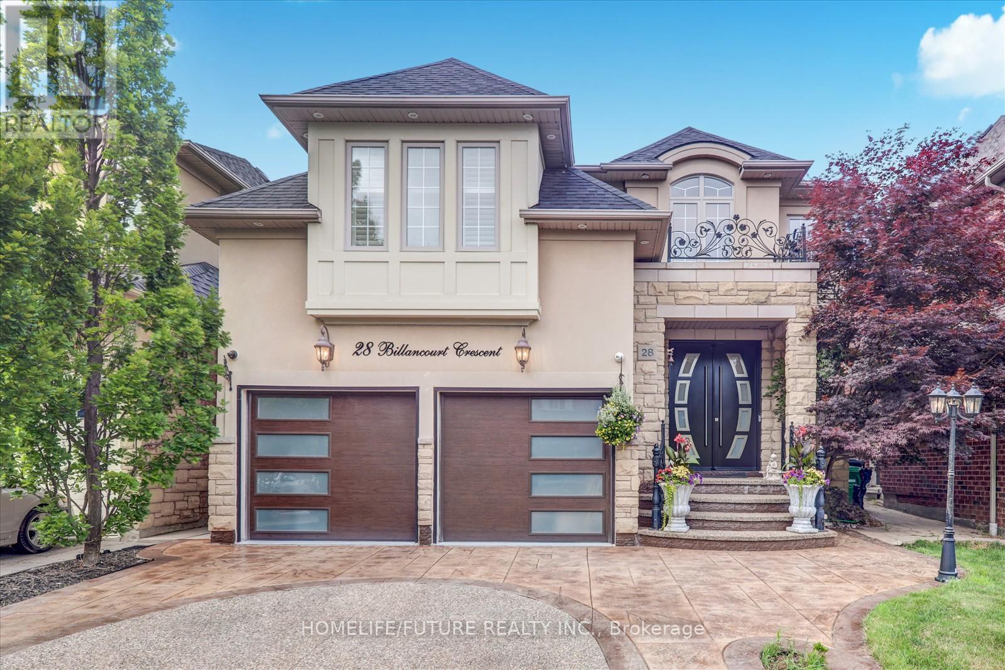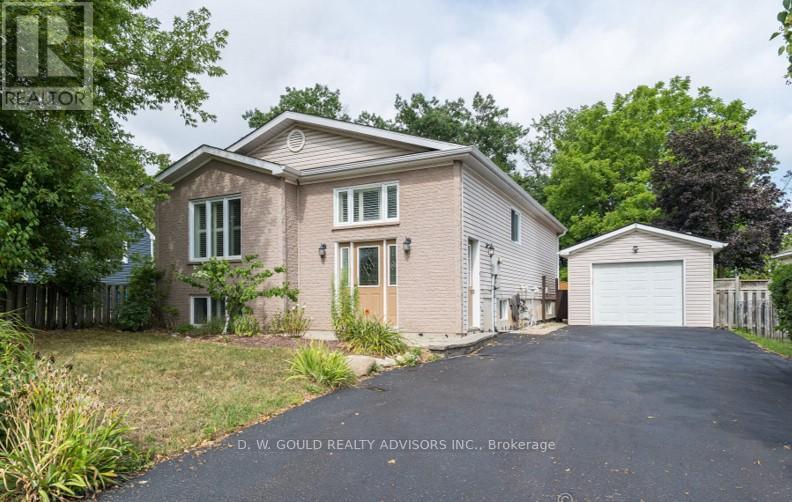673 Bennett Boulevard
Milton, Ontario
Welcome to 673 Bennett Boulevard in Milton's highly sought-after Hawthorne Village! This bright and spacious "Wyndham Corner" model offers 1,835 sq. ft. of living space plus a finished basement, featuring 3+1 bedrooms and 3 washrooms. The excellent open-concept layout is highlighted by a stunning living room with 12 feet ceilings and oversized windows, filling the home with natural light. The upper level boasts generously sized bedrooms, convenient second-floor laundry, and brand-new luxury carpet on the stairs and throughout the upper floor. The partially finished basement offers an additional bedroom/office, recreation space, storage, and a rough-in for a 4th bathroom perfect for a growing family or guests. Step outside to a fully fenced backyard, ideal for kids and pets. Located directly across from a school and park, this home offers incredible family convenience while being close to shopping, transit, and major highways. (id:60365)
929 Daryl Drive
Burlington, Ontario
A spacious 2-storey, 4-bedroom, 2-bathroom semi-detached home offering exceptional value in one of Burlington's most desirable locations. Set on a wide lot with excellent curb appeal, this property is tucked into a quiet, commuter-friendly enclave that perfectly balances convenience and lifestyle. Step inside to discover a bright, versatile layout designed for comfortable family living. With four generously sized bedrooms, two full bathrooms, and plenty of living space across two levels, this home is ideal for growing families, entertaining, or creating a home office. The location is unbeatable just minutes to Aldershot GO, Highways 403 and 407, the Royal Botanical Gardens, and vibrant LaSalle Park with its marina, trails, and waterfront views. Enjoy the ease of city living while being surrounded by nature and community amenities. Don't miss this opportunity to own a spacious 2-storey home in a prime Burlington neighbourhood (id:60365)
30 - 833 Scollard Court
Mississauga, Ontario
Welcome to this beautifully upgraded end-unit condo townhouse, ideally tucked away on a quiet court in the heart of Mississauga. Boasting over 2,000 square feet of thoughtfully designed living space, this impeccably maintained home features elegant hardwood flooring throughout both the main and upper levels.The open-concept main floor offers a seamless flow, perfect for everyday living and entertaining. Enjoy a spacious dining area, a chic 2-piece powder room, and a kitchen equipped with built-in appliances. The inviting living room is warmed by a cozy fireplace and overlooks a sun-drenched backyard facing a children's playground - a serene setting for families. Upstairs, the expansive primary suite offers his and hers custom closets and a luxurious 4-piece ensuite. Three additional generously sized bedrooms and a beautifully updated 4-piece bathroom complete the upper level. Custom closets throughout by Grinyer add both style and smart storage, while WiFi-controlled LED pot lights elevate the ambiance throughout the home.The finished basement has been recently renovated to include a modern bathroom, a functional laundry area, and plenty of storage space. Situated minutes from Square One, top-rated schools, major highways, parks, and dining- this home truly checks athe boxes. A must-see gem in a prime location! (id:60365)
4 Ironhorse Crescent
Caledon, Ontario
Pride of ownership shines through in this well-cared-for semi-detached home, owned by the original family since it was built in 2002. Thoughtfully updated and maintained with care and attention, this home offers a warm and inviting space that blends functionality with style. The main floor is designed for connection, with the living/dining room flowing into the kitchen, making it ideal for daily life and hosting guests. A large sliding door brings in natural light and opens to a beautifully landscaped backyard complete with a spacious deck--your own private in-town oasis. Upstairs, newer laminate flooring ties together three comfortable bedrooms. The primary suite features a walk-in closet and a relaxing ensuite bath offering a calm retreat to leave the day behind. The fully finished basement adds valuable living space, with cozy berber carpeting, recessed lighting and plenty of room for a rec-room, home gym, or office. The garage is well-equipped for hobbyists or hands-on homeowners, showcasing ample shelving and room for tools and storage. Set on a quiet crescent in a mature neighbourhood, this home is close to schools, parks, shopping, and just minutes from Highway 50, the Caledon Rec-Centre, and Albion Hills Conservation Area. Warm, welcoming, and ready for its next chapter, this is a home you'll feel good coming home to. (id:60365)
4 Stewarttown Road
Halton Hills, Ontario
Discover the perfect blend of historic charm modern comfort with this unique 1.5-storey home, set on over 1.2 acres of private, tree-lined property in the heart of Stewarttown allowing up to 3 dwelling units on the property. Boasting a distinctive brick façade, this 3-bed, 2-bath home features character-rich details including two cozy fireplaces, high ceilings, tall baseboards & deep windowsills. The rooms are all generous sized to fit all your furniture, or even some of theirs! The eat-in kitchen has a gas range, granite counter tops, beautiful glass door cupboards, built-in appliances and a tall pantry for extra storage. Laundry is located on the second floor. This room can be easily converted to a 4th bedroom or even a Kitchen as it once was. This home is equipped with a brand new high efficiency boiler for heat and endless on demand water, plus, an Air Handler for both heat and air conditioning giving options for your comfort.Step outside to your backyard oasis complete with a heated saltwater pool, cascading waterfall, and a beautiful gazebo ideal for relaxing with just the family or entertaining a group of friends.Surrounded by mature trees, the setting is park-like, peaceful and private. For your parking needs, you have a 2.5 car garage and driveway spacefor easily 8+ vehicles. Halton Hills zoning allows for a 1500 sqft detached Accessory Dwelling Unit (ADU), plus an accessory apartment in the main building or addition to the main building.Enjoy the convenience of in-town living with walking access to the golf course, sports park, downtown shops, and restaurants. A rare offering that combines timeless architecture with unbeatable location and lifestyle. Don't let this properties Heritage designation scare you, IT'S FOR THE BRICK ONLY, with this you can take advantage of a 20% discount on your property taxes as well as get $3,000/year for exterior maintenance. Interior renovations and current addition are not subject to designation (id:60365)
6 Meadowcrest Road
Toronto, Ontario
Nestled in the heart of Thompson Orchard Park, this sophisticated and stylish residence offers a seamless blend of contemporary design and timeless elegance. Step inside to a bright and welcoming foyer that sets the tone for the thoughtfully designed interior. The formal living room features a sleek gas fireplace, creating an inviting space for relaxing or entertaining. At the heart of the home, a chef's kitchen impresses with top-end integrated stainless steel appliances, a waterfall-edge centre island with breakfast bar, and an open flow to the dining area. French doors walk out to a private, landscaped yard complete with a deck and stone patio - perfect for outdoor gatherings. Adjacent to the kitchen, a sky-lit family room adds warmth and natural light, offering a comfortable everyday living space. Upstairs, the second level is anchored by a luxurious primary suite featuring dual double closets, a custom walk-in closet with organizers, and a sky-lit 5-piece ensuite bath. Two additional bedrooms and a beautifully finished 4-piece bath complete this level. The fully finished basement extends the living space with a cozy rec room and gas fireplace, a fourth bedroom, a stylish 3-piece bath, and a well-appointed laundry room. Ideally located just 5 minutes to the subway, Kingsway shops, cafes, and fine dining. Walk to top-rated schools and scenic parks, with an easy commute to downtown and the airports. (id:60365)
24 Micarta Avenue
Brampton, Ontario
Absolutely gorgeous 3+1 bedroom, 4 bathroom fully brick semi-detached home featuring a double door entrance and an open-concept main floor with 9' ceilings, pot lights, hardwood flooring, and matching oak stairs. The modern kitchen boasts taller cabinets, granite countertops, stainless steel appliances, ample storage, and a bright eat-in area. The spacious primary bedroom offers a walk-in closet and a luxurious ensuite with a soaker tub and separate shower. The professionally finished basement includes a sleek kitchen with quartz counters and backsplash, a living room, bedroom, and full bath ideal for extended family or rental potential. Additional highlights include garage-to-house entry, an extended driveway with no sidewalk, a concrete patio in a fully fenced backyard perfect for entertaining ,and a prime location close to schools, public transit, parks, trails, and easy access to Hwy 427/407/401. (id:60365)
310 - 1451 Walker's Line
Burlington, Ontario
Welcome to Unit 310 1451 Walkers Line! This beautifully updated 2-bedroom, 2-bath condo at Wedgewood Condos offers the perfect blend of style and convenience. Featuring an open floor plan with gas fireplace, renovated bathrooms (2024), new flooring (2022), and modern kitchen with stainless steel appliances, a breakfast bar with seating for 4, updated countertops, under-cabinet lighting and a convenient pantry. Enjoy in-suite laundry with stacked full-washer & dryer and 1 underground parking space. Residents have access to an exclusive clubhouse with party room, lounge, and a fully equipped fitness centre, plus ample visitor parking. Prime location close to highways, shopping, and transit! Don't miss your chance to own this move-in ready condo, book your showing today! (id:60365)
580 Arbor Road
Mississauga, Ontario
Attention!!! A Charming home on a 50 x 150 ft Lot** | Backing onto Dellwood Park **| Steps to Cawthra Park Secondary** |Walk to Carmen Corbasson Community Centre** Move-in Ready + Full Basement apartment** | Nestled in the sought-after Mineola East neighborhood, this sun-filled raised-bungalow sits on a rare 50 x 150 foot lot the perfect size for families, developers, or investors looking for an incredible opportunity in one of Mississaugas most desirable areas**| 3+1 Bedrooms* 2 Full Bathrooms* (Main Recently Renovated) + A 2PC bathroom with Soaking Tub*|This beautifully maintained home blends comfort and functionality with thoughtful upgrades including: newer furnace & A/C, newer windows, and gleaming hardwood floors throughout*| The spacious sunlit main floor offers 3 large bedrooms, full bathroom, large eat-in kitchen with stainless steel Appliances, stone countertop. tons of cabinet storage**, The huge Living /dinning room is a warm and inviting living space with a huge bay-window*, perfect for families of all sizes**| The finished basement apartment features a full kitchen, bedroom, 2 bathrooms, and recreation room*, ideal for extended family or as an income-generating rental unit**| Your will Enjoy peace and privacy with a large backyard that backs onto scenic Dellwood Park. Whether youre hosting summer BBQs or relaxing with nature, this tranquil green space is the perfect retreat* | Unbeatable Location*: Steps to Lake Ontario, Port Credit, and vibrant Lakeshore shops & dining. Walk to top-rated schools, parks, trails, and community centres* Easy access to QEW, GO Train Station, and major transit routes|| **Builder/Investor Alert**: Situated on a partially redeveloped street, this lot holds tremendous potential for future development in an area already buzzing with high-end new builds**this Mineola gem is a rare find. Whether you're a growing family, savvy investor, or developer with a vision, dont miss your chance to own a piece of this exceptional community (id:60365)
4210 Melia Drive
Mississauga, Ontario
Don't Miss This Rare Opportunity to Own a Beautifully Upgraded 4-Bedroom, 4-Bath Detached Home On A Deep Lot In The Highly Sought-After Creditview/Deer Run Community. Finished Walk-Out Basement with Interlocking Landing and Glass Railing, Topped by A Newly-built Modern Stylish Deck Overlooking Lush Green Space - Completely Private With No Houses To The Left Or Behind! This Sun-Filled Home Features An Open-Concept Layout With Spacious Living/Dining Areas, Enhanced by Professionally Completed Skylights That Bring Tons of Natural Light. The Modern Renovated Kitchen Boasts Quartz Countertops, Central Island, SS Appliances, and Ample Storage. Upstairs Features 4 Spacious Bedrooms, Including a Tranquil Primary Retreat With a Walk-InCloset and Spa-Inspired 3-Pc Ensuite, Offering The Perfect Blend of Comfort and Elegance. Newly Renovated Basement With Functional Space for Versatile Use, Featuring a 4-Pc Bath and Additional Laundry Room. Thousands $$$ Invested On a Full Interlocking Front Driveway, an Inviting Walkway to Front Porch, and Professionally Designed Landscaping that Maximizes Curb Appeal. Enjoy a Fantastic Location With Top-Rated Schools, Minutes To Erindale GO Station, Right Beside Magrath Park, and Easy Access To Major Highways (401/403/407) and Public Transit. Top Amenities Include Square One, UTM, Sheridan College, Golden Square, Hospitals and Much More. This is a One-of-a-Kind Opportunity To Own a Piece of Prime Real Estate In a Great Community! (id:60365)
28 Billancourt Crescent
Brampton, Ontario
Stunning Fully Upgraded 5+1 Bedroom Home In A Prestigious Brampton Neighbourhood!Welcome To 28Billancourt Road A Beautifully Renovated Home Offering The Perfect Blend Of Luxury, Space, AndModern Comfort In One Of Bramptons Most Desirable Communities.This Impressive Home Features AnAggregate Concrete Driveway, Stamped Concrete Walkway, And A Landscaped Backyard Complete WithA Concrete Patio And Sleek Glass Coverperfect For Summer Entertaining. Step Inside ThroughElegant Double French Doors Into A Grand Open-To-Above Foyer. The Main Floor Is Adorned WithPremium 2x4 Tiles And Tiger Wood Hardwood Flooring Throughout. Enjoy Upgraded Lighting, PotLights, California Shutters Thruout, And A Cozy Gas Fireplace In The Family Room. The ModernKitchen Is A Showstopperfeaturing A Breakfast Bar, High-End Stainless Steel Appliances, QuartzCountertops, And Sleek Cabinetry Designed To Impress. Upstairs Boasts A Spacious SecondLiving/Media Room And Four Large Bedrooms. The Luxurious Primary Suite Includes A Walk-InCloset And A Spa-Like 5-Piece Ensuite With A Soaker Tub And F Glass Shower. The Second BedroomFeatures Its Own Private 4-Piece Ensuite, While The Remaining Bedrooms Share A Well-Appointed4-Piece Bathroom. The Professionally Finished Basement Offers A Private Side Entrance, AlsoHave The Access Thorough House Making It Ideal For In-Laws Or Rental Potential. It Includes ALarge Living Area With A Built-In Home Theatre System, One Bedroom, A Modern Kitchen WithStainless Steel Appliances, A Stunning 5-Piece Bathroom With Jacuzzi Tub And Frameless GlassShower, Plus A Separate Powder Room. Separate Laundry Hookup And Plenty Of Storage CompleteThis Versatile Lower Level. Conveniently Located Just Steps From Mount Royal Public School,Nearby Our Lady-Lourdes Catholic Elementary School, Castle More Montessori, Parks, Shopping,Transit, And All Major Amenities. Dont Miss Your Opportunity To Own This Exceptional,Move-In-Ready Home! (id:60365)
42 River Drive
Halton Hills, Ontario
Experience this spacious Raised Ranch offering approximately 1,148 sq. ft. above grade, located in the growing and family-friendly community of Georgetown. Situated on an extra-deep 167-foot lot with a total size of 0.19 acres, this home includes a detached drive-through garage of approximately 375 sq. ft.(exterior measurements) with plumbing and gas heat. Enjoy the outdoors with a recently refreshed private rear deck, overlooking a ravine-like environment - perfect for relaxing or entertaining your guests in your backyard space. Built in 2000, this newer-style home includes a bright, open-concept living/dining area, a functional kitchen, and 3 bedrooms plus a full bathroom on the main level. The finished basement offers approximately 1,000 sq. ft. and features a 2 bedroom in-law suite with a kitchen, living area, and full bathroom - ideal for extended family. Conveniently located near the GO Station and Highway 7, schools, and all essential amenities. Garage shingles 2-3 years old. House shingles 7-8 years old. Don't miss your chance to make this exceptional property your own. (id:60365)

