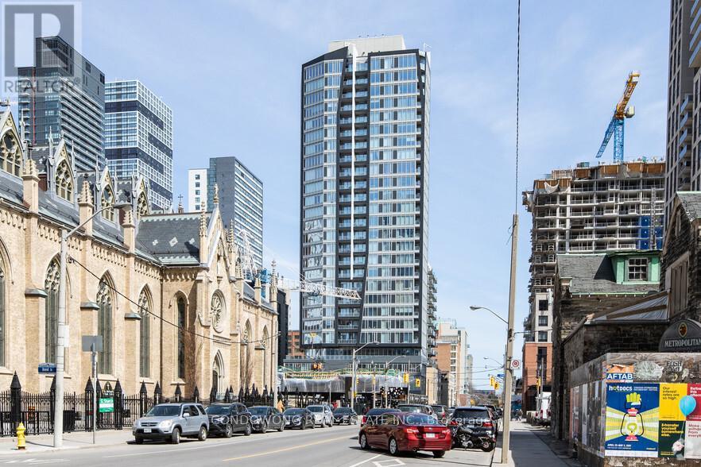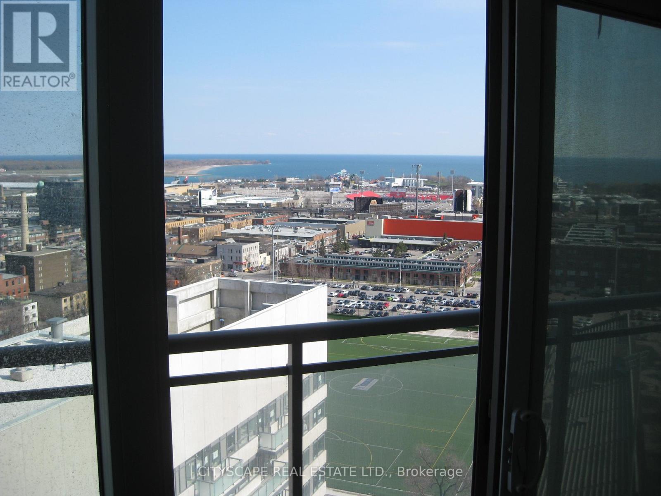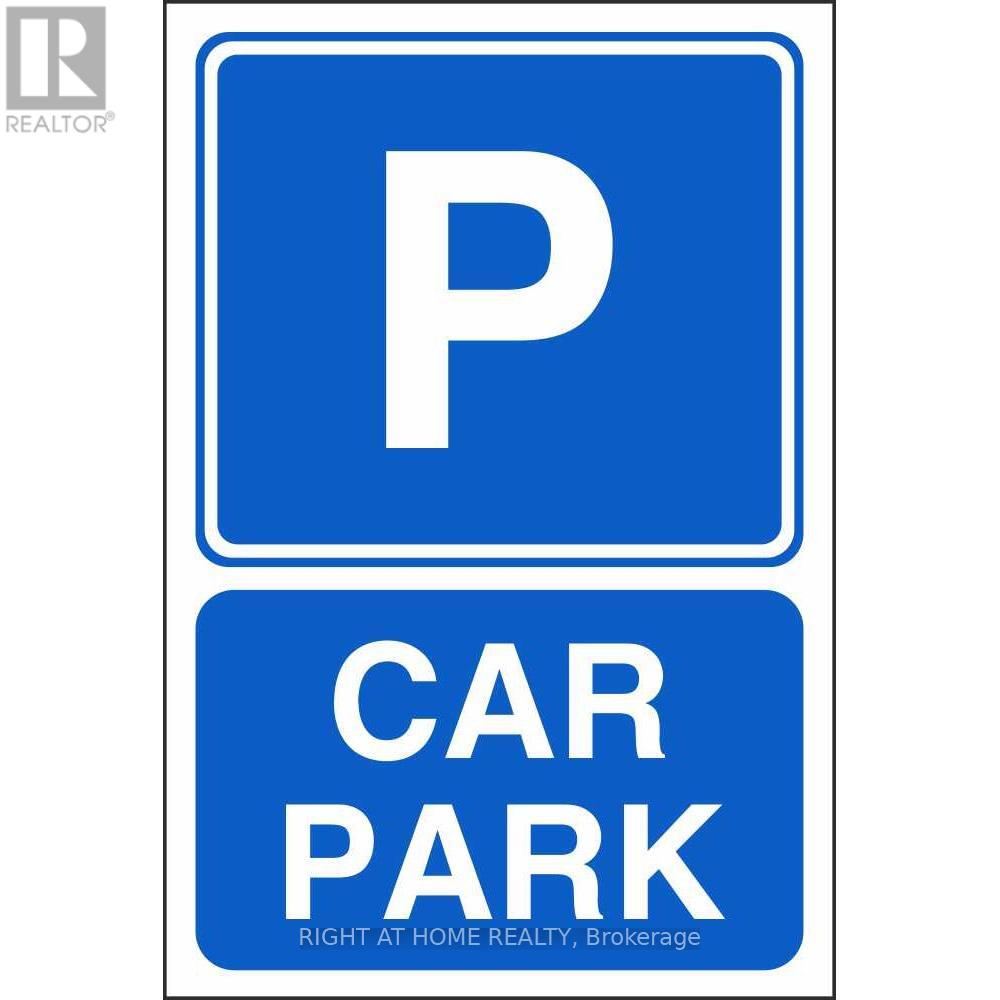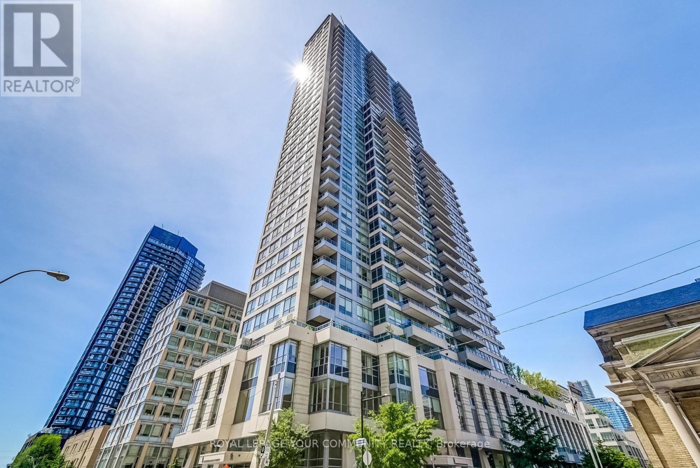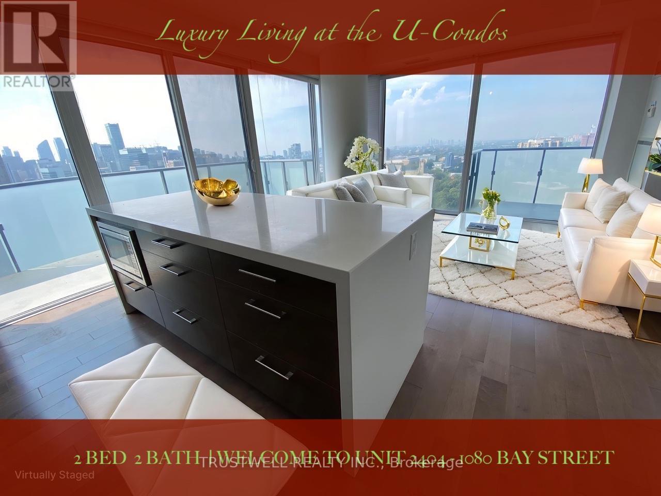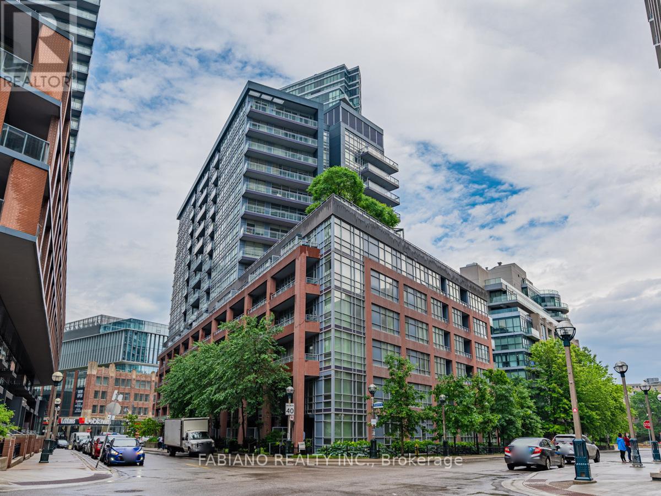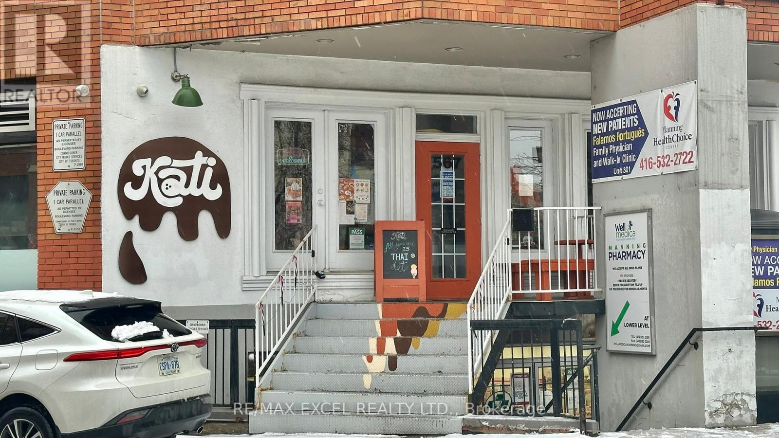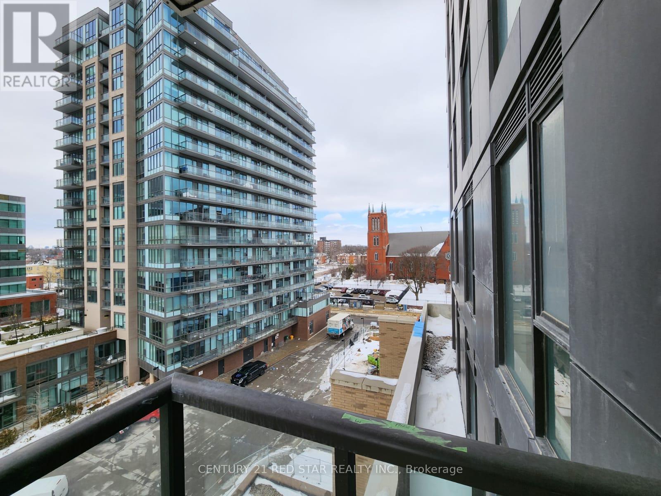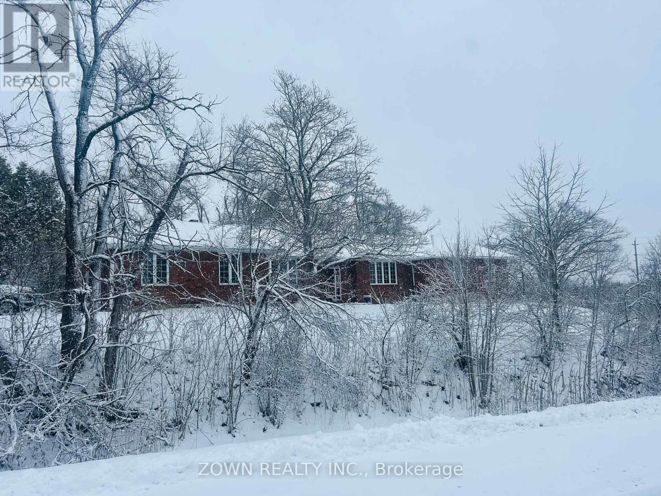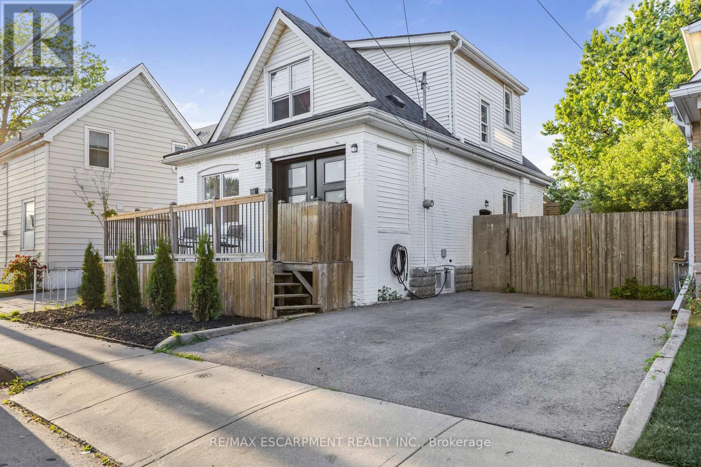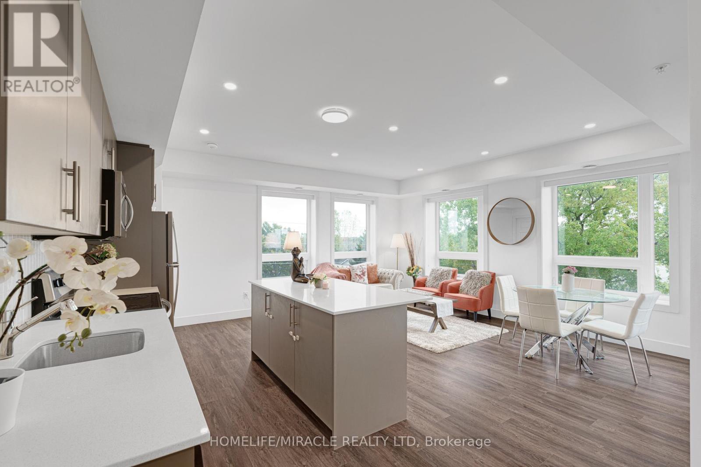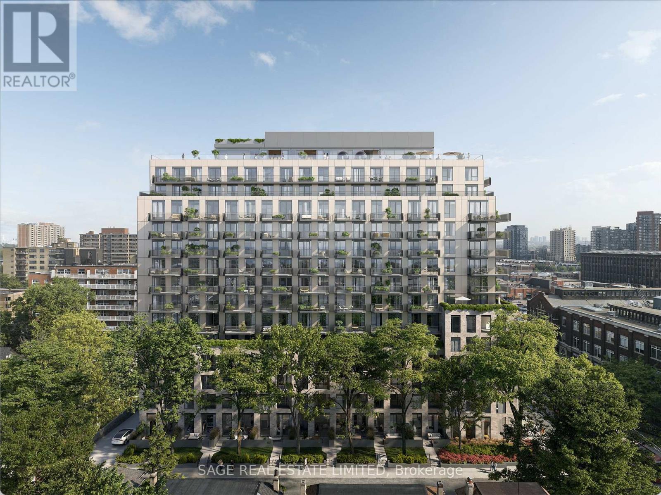1706 - 68 Shuter Street
Toronto, Ontario
Beautiful 1 Bedroom + Den With Balcony In Church Yonge Corridor! West Facing Unit With Lots Of Windows. Enjoy Breathtaking Sunset View. Be In The Centre Of Everything! Within Walking Distance To Financial District, Eaton Cetre & Ttc, Dundas St Cars, St. Michael's Hospital, Ryerson, Dundas St E & Queen St E. Be Close To Everything You Need To Live, Work & Play In Dt Toronto. Tenant To Pay Hydro (id:60365)
1403 - 38 Joe Shuster Way
Toronto, Ontario
Strong prospects seeking immediate occupancy are eligible for rent discounts and/or promotions.Southeast lake facing a brightly sunlit, unobstructed scenic view unit! Conveniently located at King West and Dufferin. Master Ensuite with an office nook den with large living/ Dining space overlooking the Lake - Toronto islands/Porter airport. Steps to Liberty Village Shops/Restaurants, Groceries, TTC, shopping and financial district. building amenities and24-hour concierge. The unit is pet-friendly! Parking is available at an additional cost (id:60365)
155 Merchants' Wharf
Toronto, Ontario
Very Spacious Wide Parking Spot, Easy To Park. Prefer For Long Term Renters While Short Term is Still Considerable. Please Note That The Tenant Must Be A Resident In 10 York Building. Tenant Drivers License, Car Plate Info, And 10 York Residence Reference Doc, Car Insurance To Be Submitted With An Offer. First & Last Month Deposit. (id:60365)
1311 - 500 Sherbourne Street
Toronto, Ontario
This bright and stylish condo features a smart open-concept layout, is freshly painted and upgraded with thoughtful details throughout. Since purchase, the unit has been enhanced with all-new stainless steel appliances (2021), custom built-in organizers in every closet, and stylish European light fixtures that elevate the space. The functional floor plan offers a spacious kitchen with an island & breakfast bar, a versatile den or second bedroom/home office, generous & optimized storage spaces, and a large private balcony with open city views. The building itself is renowned for exceptional management and amenities including 24-hour concierge, rooftop terrace with BBQs, gym, yoga room, sauna, theatre, games and party rooms, guest suites, visitor parking, and EV charging stations. Perfectly situated at Sherbourne and Wellesley, you're just steps to two subway lines, Bloor Street, Yorkville, U of T, groceries, cafes, Church Street, Rosedale, Cabbagetown, and nearby parks - making this an ideal home for both convenience and lifestyle. A rare opportunity to own in a sought-after, well-managed building in the heart of the city! (id:60365)
2404 - 1080 Bay Street
Toronto, Ontario
This is the Rare Opportunity to Own a Pristinely Well-Kept 2 bedroom 2 bath Corner Unit in the Prestigious U-Condominiums. This Unit features Open-Concept 892sf + 227sf Balcony, Overlooking Unobstructed Sweeping Views of Urban Treetops at Queen's Park, U of T Campus, and CN Tower further afield, towards the South and the West. Calming and Bright Sunlight Fills the Entire Suite Brings a State of Well-Being to Your Day-to-day Living. The Unit is in Excellent Condition and Move-In Ready. Located in the Heart of Yorkville, Walk to Shopping, Restaurants, World Class Schools and Libraries, Transit and Commute, this Unit will Satisfy Your Every Need for You and Your Family. (id:60365)
502 - 15 Bruyeres Mews
Toronto, Ontario
Spacious 1 Bedroom + Den Suite With 9Ft Ceilings, Floor-To-Ceiling Windows + 81 Sq Ft Balcony. This Well Appointed Condo Features Granite Counters, Centre Island, Full Size Stainless Steel Appliances, Upgraded Light Fixtures & Laminate Flooring Throughout. Convenient Location Directly Across The Street From Loblaws, LCBO, Tim Hortons + So Much More. Walk To Waterfront, Parks, Trails, The Bentway, Fort York, CNE. Great Commuter Location 24-Hour TTC, 4 Minutes To Gardiner Expressway Making Easy Getting Into & Out Of The City. Move-in Ready! (id:60365)
567 College Street
Toronto, Ontario
This beautifully renovated property is located in a prime corner spot on Manning and College St. It's currently operating as a "Thai Dessert Shop" and is suitable for anyone looking to run a cafe, dessert shop, or bar. The LLBO is transferable for up to 30 seats. Close to new luxury rental units, commercial businesses and residential homes. Approx 1000 sq ft and 300Sf of storage in the basement. Rent $5,083.33/mth plus HST expired November 2027 + 5-year option. (id:60365)
601 - 55 Duke Street W
Kitchener, Ontario
Ideal location to Rent. LRT and Go station is just minutes away. Centrally located in the Tech Hub. Walking distance to Google/shopping centres, restaurants, and city rec centre. Enjoy the many events at victoria park and the vibrancy of king street. Downtown unit has 2 Large Bedrooms, 2 Bathrooms, and 1 bike locker with a panoramic view of the city from the balcony. (id:60365)
1694 Killoran Road
Selwyn, Ontario
Beautiful 3,200 sq ft classic bungalow on a tree-lined country lot with an attached double garage. Features a sunken living room, formal dining with butler's pantry, large eat-in kitchen, main-floor family room, den, and laundry.The oversized primary bedroom includes an ensuite plus double and walk-in closets, with two additional spacious bedrooms. Updates include furnace and A/C, plus a sauna, well, and a full partially finished basement.A rare blend of space, comfort, and country charm-sold as is, where is. (id:60365)
163 Britannia Avenue
Hamilton, Ontario
Opportunity for renovators, investors, or first-time buyers looking to build equity. This property offers a functional layout and good potential with new roof (2024) windows (2024) double front door (2024) kitchen w granite (2024) continued renovations needed. Roof -2024, Windows 2025, Front door 2025. Conveniently located in Crowne Pointe, steps to all amenities including shopping, hwy access, bus route and priced to reflect remaining work. (id:60365)
402 - 26 Lowes Road W
Guelph, Ontario
Welcome to Stylish, Modern Living! This beautifully designed, 2-bedroom, 2-bathroom suite offers the perfect blend of comfort and convenience. Located minutes from the University of Guelph, shopping centers, parks, and a golf club this home has everything you need right at your doorstep. Step into a bright and spacious open-concept living, dining, and kitchen area, enhanced by sleek pot lights and a large center island that's perfect for entertaining. Enjoy the ease of in-suite laundry and unwind on your oversized private balcony with peaceful views. This suite also includes one surface parking space. Ideal for professionals or anyone looking to enjoy modern, low-maintenance living in an unbeatable location! (id:60365)
103 - 8 Temple Avenue
Toronto, Ontario
Welcome to 8 TEMPLE by Curated Properties, a rare opportunity to own in one of Toronto's most exciting, future-forward communities. Set in the heart of Liberty Village with occupancy in early 2029. More than just a home, 8 Temple is a modern sanctuary crafted by internationally acclaimed Chapi Chapo Design, offering boutique living with one of the most impressive rooftop amenity collections in the city. This beautifully planned 1-bedroom + den suite features soaring 11ft. ceilings, premium smart-home technology, a sleek designer kitchen with quartz finishes and stainless steel appliances, and a separate den perfect for a private office or studio. A generous 143sf terrace extends your living space outdoors, creating a true urban retreat. Residents will enjoy an unmatched lifestyle, with full-time concierge service, smart parcel management, and an extraordinary 15th-floor rooftop offering indoor & outdoor professional-grade kitchens, a sky lounge, movie theatres, outdoor saunas, a strength & conditioning studio, a Kids Club, and a rooftop pickleball court overlooking the skyline. Steps to the waterfront, transit, King West dining, parks, and Toronto's creative energy, 8 Temple delivers the kind of elevated, connected lifestyle buyers and investors are seeking. Inspired design, exceptional amenities, and an unbeatable location. This is Curated living at its finest. (id:60365)

