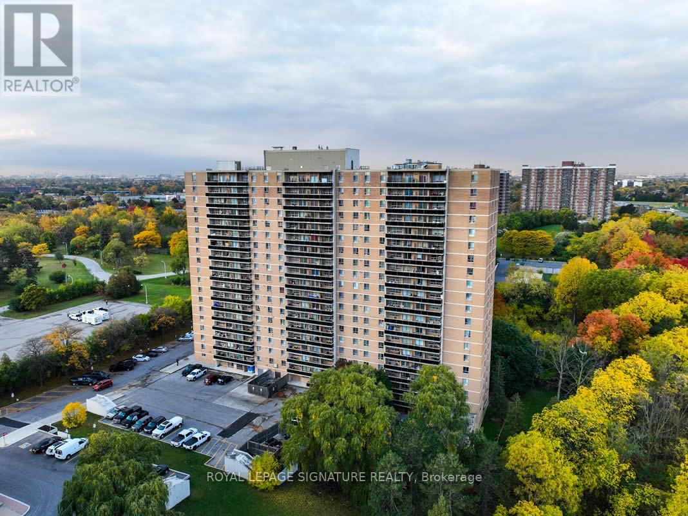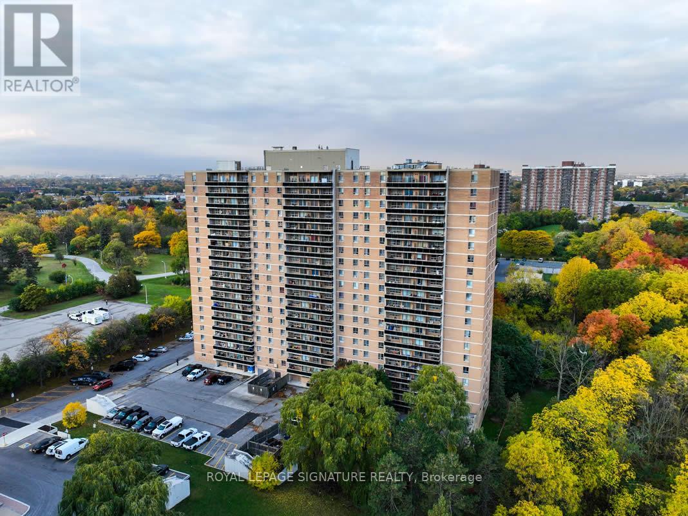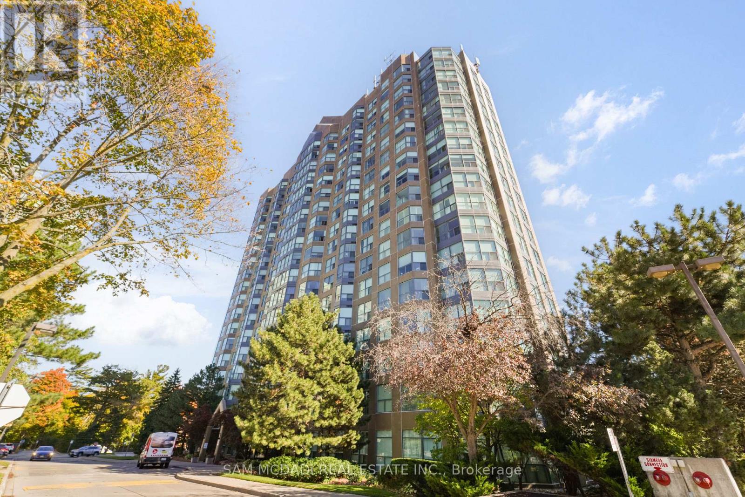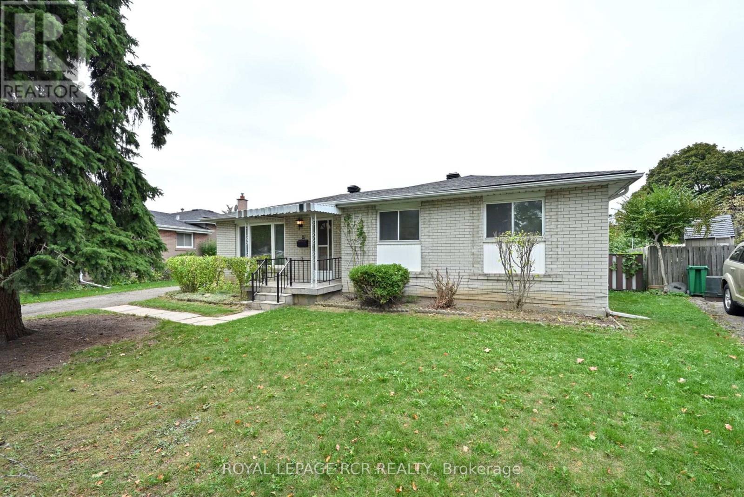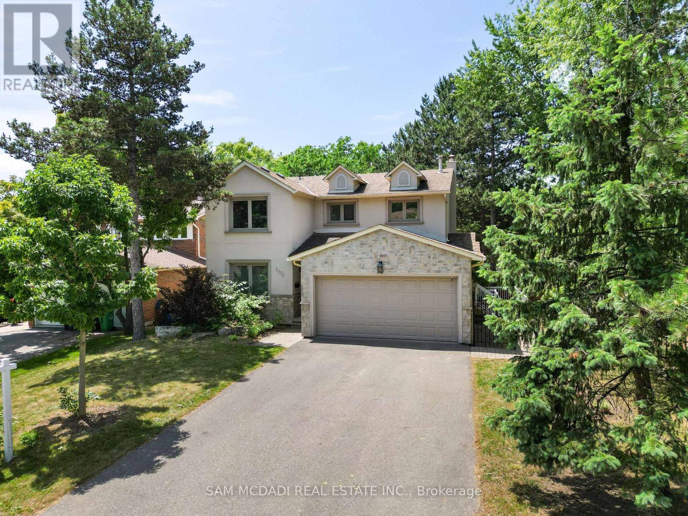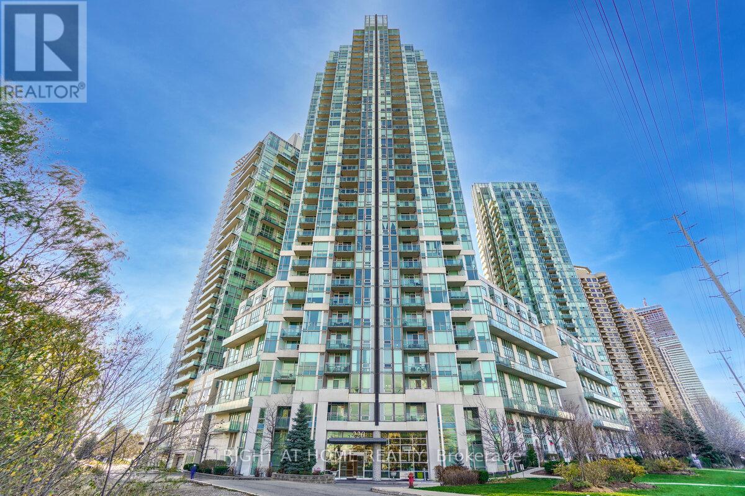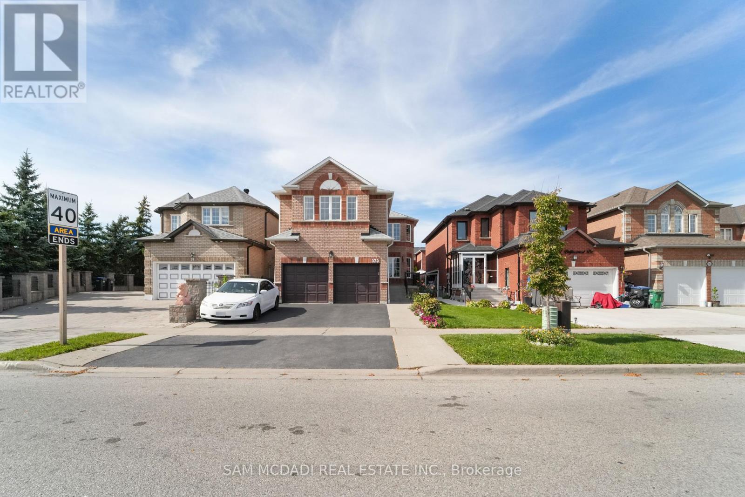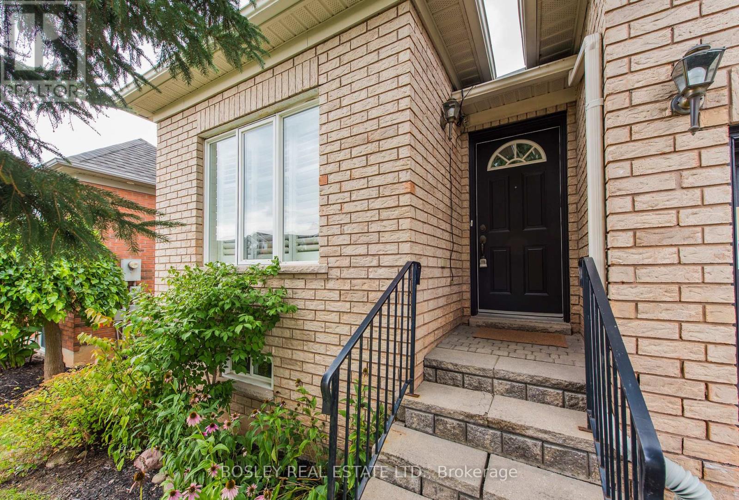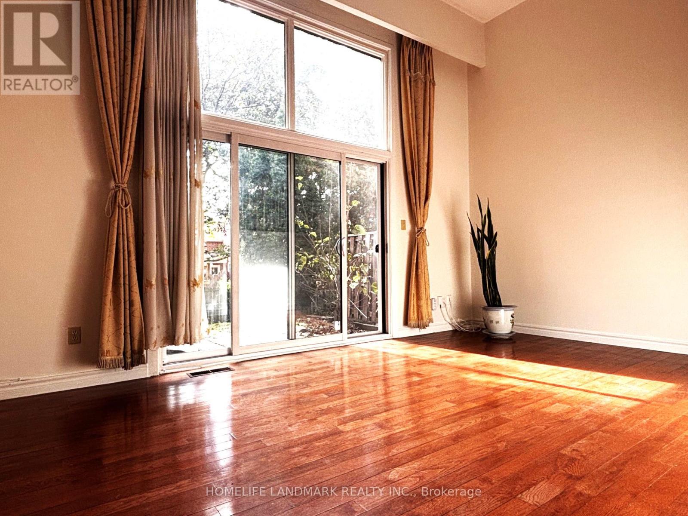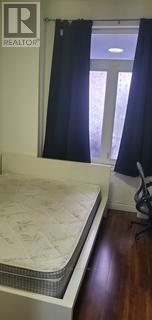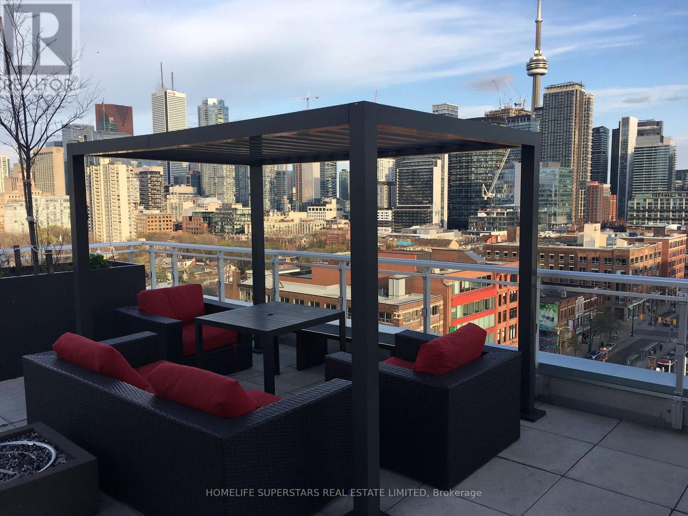B101 - 46 Panorama Court
Toronto, Ontario
$750 SIGNING BONUS AND FREE APPLE HOMEPOD MINI! Immersed In Nature, This One Year Old Unit At 46 Panorama Court Is One You Do Not Want To Miss. Boasting Just Under 600 Square Feet Of Living Space. This One Bedroom Unit Features A Bright &Open Layout. A Spacious Bedroom, As Well As A Quiet And Private Patio Space! Enjoy A Brand New Gym & Event Room Which Are Located Right On Your Floor! To Top It All Off, Many Amenities Are Just A Short Distance Away -Parks, Shops, Restaurants, Hospitals, Churches, Schools, Public Transit, Highways And So Much More! (id:60365)
B102 - 46 Panorama Court
Toronto, Ontario
$950 SIGNING BONUS AND FREE APPLE HOMEPOD MINI! Immersed In Nature, This One Year Old Unit At 46 Panorama Court Is One You Do Not Want To Miss. Boasting Over 600 Square Feet Of Living Space. This One Bedroom Unit Features A Bright & Open Layout. A Spacious Bedroom, As Well As A Quiet And Private Patio Space! Enjoy A Brand New Gym & Event Room Which Are Located Right On Your Floor! To Top It All Off, Many Amenities Are Just A Short Distance Away -Parks, Shops, Restaurants, Hospitals, Churches, Schools, Public Transit, Highways And So Much More! (id:60365)
1807 - 2177 Burnhamthorpe Road W
Mississauga, Ontario
Experience elevated living in this stunning penthouse suite nestled in the desirable Erin Mills community. With 670 square feet of thoughtfully designed living space, this residence features a large bedroom, a versatile den perfect as an office or nursery, and an open-concept layout framed with expansive windows that showcase breathtaking views. The lovely kitchen overlooking the living area features a stone backsplash, a breakfast bar, and stainless steel appliances, while hardwood floors flow seamlessly throughout. Enjoy the convenience of two underground parking spots and a spacious walk-in locker right by the elevator! The all-inclusive maintenance fee covers all utilities, Rogers cable TV, and internet, providing comfort and peace of mind. The privately gated building features 24/7 live security and offers resort-style amenities. These include a clubhouse with an indoor pool, a fully equipped gym with sought-after equipment, a sauna, a party room, a squash court, billiards, ample visitor parking, and beautifully landscaped grounds that create the feel of your own community.Located in one of Mississauga's most sought-after neighbourhoods, you'll be steps from Erin Mills Town Centre, top-rated schools, restaurants, grocery stores, parks, and community trails. With quick access to highways 403, 407, and the QEW, you can be in downtown Toronto in no time-perfect for an evening out with loved ones. This penthouse combines style, comfort, and convenience in an unbeatable location. (id:60365)
61 Belmont Drive
Brampton, Ontario
**New Price!!** Welcome to 61 Belmont Dr in Brampton! This spacious ( main floor is just under 1100 sq ft) 3+1bedroom bungalow , which sits on huge pie shaped and pool sized lot , has just had many recent improvements and updates and awaits its new family or investor! With over $35,000 spent since spring 2025, this home is fresh and move in ready! The list includes- all new roof shingles and attic insulation, fully updated modern bathroom, newly installed quality laminate floors throughout the very large, finished lower level and the home is freshly painted , in neutral colour, from top to bottom, plus, all work was done professionally! With its separate door exit to lower level/upper level and backyard , extra long driveway for numerous cars ( no sidewalk!), this gives this house the easy opportunity to create an in-law suite ( bathroom rough-in already in lower level! ) for extended family, older kids or possible income potential! Some pictures are virtually staged to create vision and ideas for buyers! With the property near shopping centres, restaurants of all types, park, Dixie and Queen st , the 410 for commuting, schools, places of worship and much more....this solid home, with loads more potential, will not last long! (id:60365)
1779 Fifeshire Court
Mississauga, Ontario
Conveniently Located Near University of Toronto, The Go Station, & Erindale Park! Situated In The Desired Erin Mills Community On A 59X163.68 Ft Lot Lies This Upgraded Residence W/ Beautiful Finishes Throughout Its Approx. 3200 SF Interior. A Bright Formal Entryway Welcomes You Into A Main Level That Intricately Combines All The Living Spaces. The Unrivalled Chef's Kitchen Boasts Granite Countertops, Built-In Stainless Steel Appliances, A Glass Tiled Backsplash, Built-In Speakers & Sophisticated Marble Floors. Spectacular Workmanship In Both The Living & Dining Areas Elevated By Its Elegant Crown Molding, Large Windows, Pot Lights & Modern Baseboard Selection. The Family Room Features A Stone Gas Fireplace, Pot Lights & Direct Access To The Backyard Patio Perfect For Seamless Indoor/Outdoor Entertainment. Upstairs Boasts 4 Spacious Bedrooms Including The Primary Suite With A Large Walk-In Closet & A Spa-Like 4Pc Ensuite Designed With A Porcelain Tile Surround. A 5-Piece Bath Also Accompanies This Level. The New Self-Contained Basement Completes This Home With A 5th Bedroom Ft A 3Pc Ensuite, A Kitchen, A Large Rec Rm, 4Pc Bath & A Washer & Dryer. The Large Backyard W/ Deck Is The Perfect Place To Host Friends & Family During The Warm Summer Months! (id:60365)
1805 - 220 Burnhamthorpe Road W
Mississauga, Ontario
Live in the Heart of Mississauga! This bright freshly painted 1 Bedroom + Den condo offers modern living in the vibrant Square One area, and steps to Sheridan College. Enjoy 9 ft. ceilings, floor-to-ceiling windows, open-concept layout, and a walk-out balcony. The kitchen features new countertops, full-size appliances, ample cabinetry, and a breakfast bar. The open concept living/dining area offers new vinyl flooring & floor to ceiling windows. The spacious bedroom comes with a 4-piece ensuite & a large closet. Utilities are included (cable & internet extra), In-suite laundry & window coverings, 1 parking space (B-98). This sought after building offers 24-hr security/concierge, underground parking, and resort-style amenities: indoor pool, hot tub, fitness centre, dry & wet saunas, theatre room, party room with fully equipped kitchen, games room, guest suites, children's playground, BBQ courtyard on roof top terrace, mini putt, car wash, EV charging, visitor parking, and more. Prime Location: Steps to Square One Mall, Celebration Square, Sheridan College, YMCA, cinemas & restaurants, public transit, and the upcoming Hurontario LRT. Quick access to Hwy 403, QEW, and GO Station. Perfect for commuters, students, and professionals alike. (id:60365)
525 Driftcurrent Drive
Mississauga, Ontario
Welcome to 525 Driftcurrent Drive a beautifully upgraded 4+2 bedroom detached home nestled in the highly sought-after Hurontario community of Mississauga. This spacious 2-storey residence offers an ideal blend of comfort, functionality, and style, featuring a bright open-concept layout with pot lights throughout the main floor, a formal living and dining area, a cozy family room with a fireplace, and an upgraded kitchen with a large centre island and walk-out to the backyard. The second floor boasts four generously sized bedrooms, including a large primary retreat with hardwood flooring, a 4-piece ensuite, and oversized windows. The fully finished basement with a separate entrance adds incredible versatility with two additional bedrooms, a second kitchen, a full bath, and a spacious rec room perfect for extended family or rental potential. Situated on a 34.45 ft x 104.99 ft lot, this home offers 6 total parking spaces and is surrounded by excellent amenities, including top-rated schools, parks, shopping, places of worship, and easy access to major highways and transit. Pride of ownership is evident throughout a true turnkey home in a family-friendly neighbourhood. Dont miss your chance to own this exceptional property! (id:60365)
41 Atwood Avenue
Halton Hills, Ontario
Welcome to this charming 2-bedroom, 1.5-bath bungalow that feels like home. Sunlight pours in through the skylight, highlighting the cathedral ceiling and wide plank hardwood floors, while California shutters add just a dash of elegance. Curl up in front of the fireplace in the extremely spacious living room, or entertain in the open concept kitchen, perfect for hosting. Freshly painted and lovingly cared for, every detail feels bright and welcoming. The primary bedroom offers its own ensuite for a little extra comfort and privacy, while the built-in garage and main floor laundry make everyday living a breeze. Outside, the fenced garden is a lovely spot to enjoy morning coffee, watch the seasons change, or simply relax in your own private space. Downsizers will appreciate the thoughtful single level layout, while first-time buyers will love the chance to grow into the home. And when you're ready to dream a little, the big, high unfinished basement is full of possibility whether it becomes a cozy rec room, creative workshop, or simply a place to tuck everything neatly away. In a friendly neighbourhood where these bungalows rarely come up for sale, this is more than just a house it's the beginning of a new chapter. You can't beat this prime location that's minutes to the hospital, walk-in clinic, parks, schools, Main Street shops, restaurants, farmers market (Jun-Oct), Library, Trafalgar Sports & leash-free Park, trails, fairgrounds, GO train & more! (id:60365)
95 Pemberton Road
Richmond Hill, Ontario
Welcome to this well maintained, large costume built home, located in the prestigious North Richvale neighborhood, surrounded by multimillion dollar homes, in a quite residential street, 5 minute walk to Bathurst St ( for public tranportation). Lot size 65.29 x 188.15. This home sits in 1/4 acre lot, 4500 sqf of living space, fully fenced back yard, home features 3 self contained units, 2 legal basement apartments. Main house features, 3 levels, ground floor, main floor and second floor, total 5 bedrooms, 3 balconies, large kitchen, 2 foyers, 2 family rooms , 3/3 pc wash, + 2 / 2pc washrooms, laundry, access to garage from main house. Ground floor has 1 br, 2 pc wash , large family room and a Separate entrance. Main floor has a large kitchen, family and dining room + 2 pc washroom. Second floor has 4 bedrooms + 3 washrooms. Basement apartments have a separate entrance to 1 br apt , with own kitchen and 3 pc wsh ,and a studio apartment with own kitchen and 3 pc wash. Bsmt has own laundry facilities. Large drive way parking for 6 cars in drive way and 2 indoor parking. Fully fenced large back yard, Close to grocery stores, gym, community center, public transportation, stores, major highways, high ranking schools, Move in ready , renovate, rebuild , rental income potential from bsmt apts, lots of choices. Multigenerational home. (id:60365)
254 Sprucewood Court
Toronto, Ontario
Location! Location! High Demand Area! Famous J.B. Tyrell Senior Public School & Sir John A Mcdonald High School! Facing on South makes this spacious 3-bedroom home filled with natural light. The bright dining area flows into a cozy family room with soaring 12.5-foot loft ceilings, creating an open and inviting atmosphere, Walk Out To Private Backyard. Well Maintained and Freshly Painted, New Upgraded Kitchen and Washroom, Hardwood Staircase & Floor. Friendly, Quiet & Safe Neighborhood, Close To Ttc, Bridlewood Mall, Seneca College, Minutes To 401 & 404. Just Move in and Enjoy! (id:60365)
101 - 475 Bathurst Street
Toronto, Ontario
Townhouse One Bedroom With Own Bath and Share Kitchen With Another Person On Main Floor, Great Location,Just South Of College Street, Ttc Street Car At The Door,Close To Bank,Shopping Centre,Walking Distance To University Of Toronto. (id:60365)
305 - 10 Willison Square N
Toronto, Ontario
New Boutique Dragon Condo! Rarely Found Studio In The Core Of Downtown, Beautiful Floors 3 Penthouse. W/451 Sf+ Large Balcony , Open Concept Thru, Spectacular Unobstructed South Views Overlooking Cn Towers & City Skyline, Steps To Chinatown, Kensignton Market, U Of T, Ttc, Fashion District, Art Gallery Of Ontario, Tons Of Restaurants & Bars, Groceries, Coffee Shops, Lcbo, Parks, Schools, Major Banks & 24hr concierge/security , the building has secured pedestrian and vehicle card/fob access and monitored CCTV cameras. Also there is garage accessed by secured vehicle elevators (no unsecured ramp access) Owners that have parking spots rent their parking spots as extra rental income . All Other Amenities, Ttc Is Right At Your Door Steps. (id:60365)

