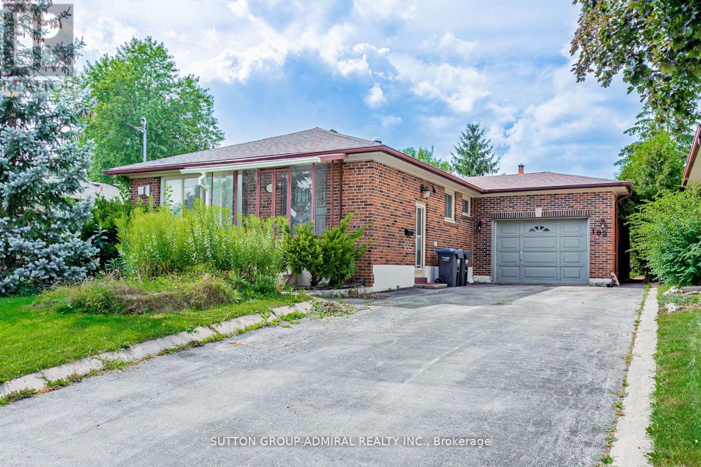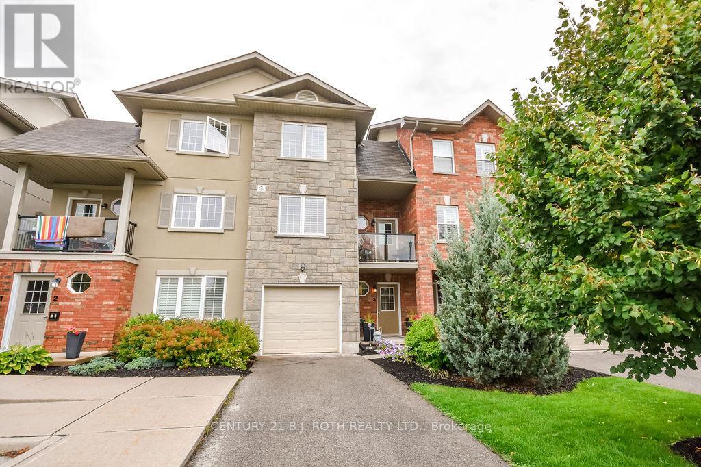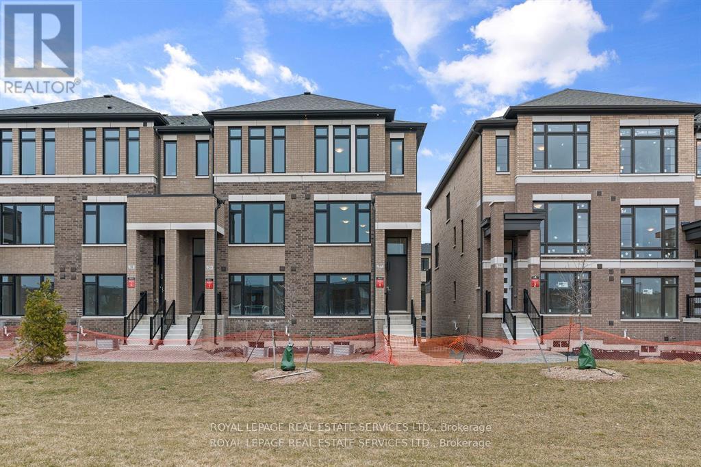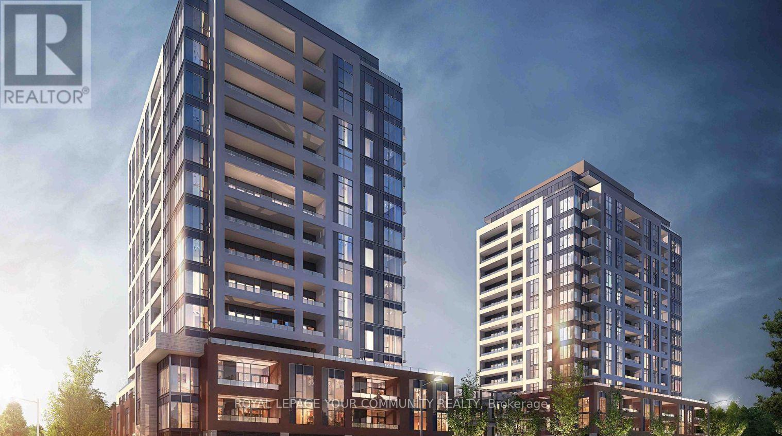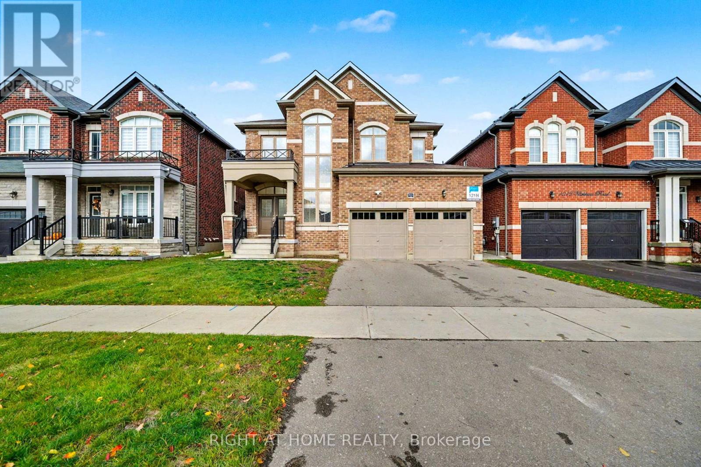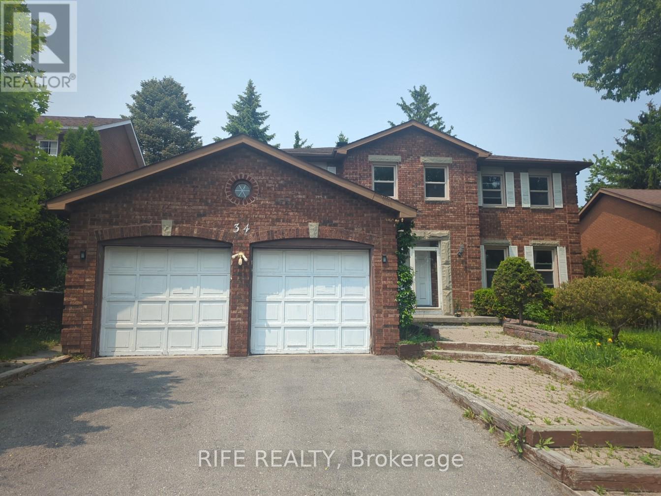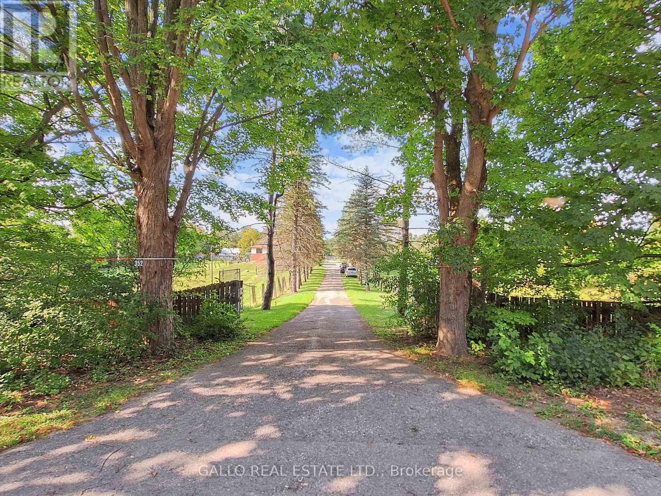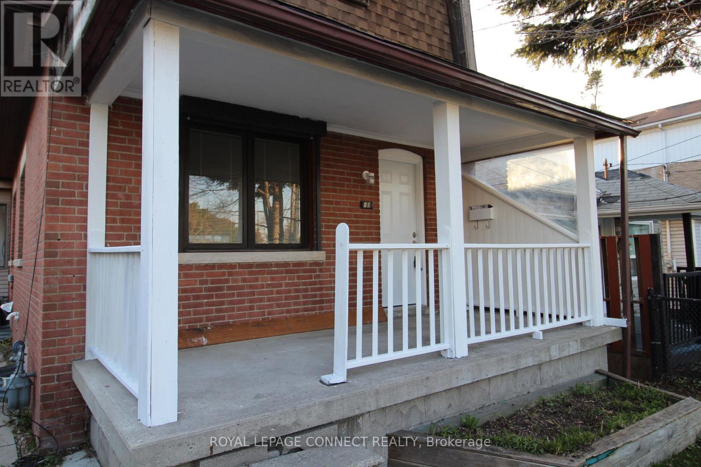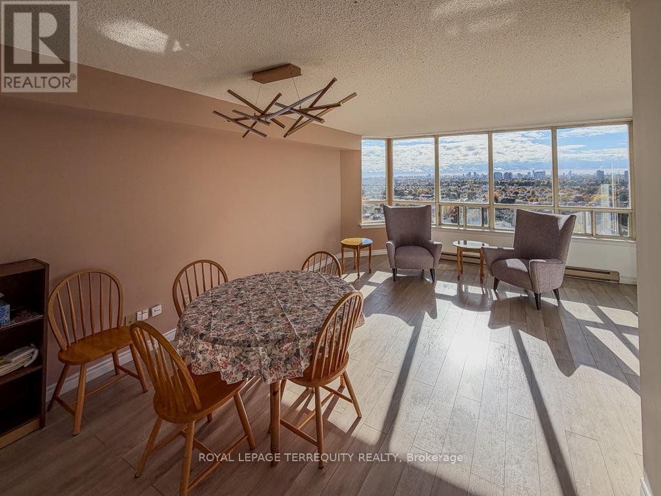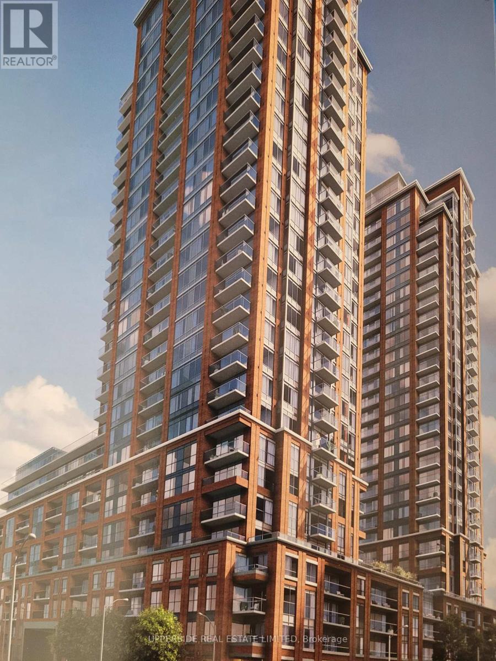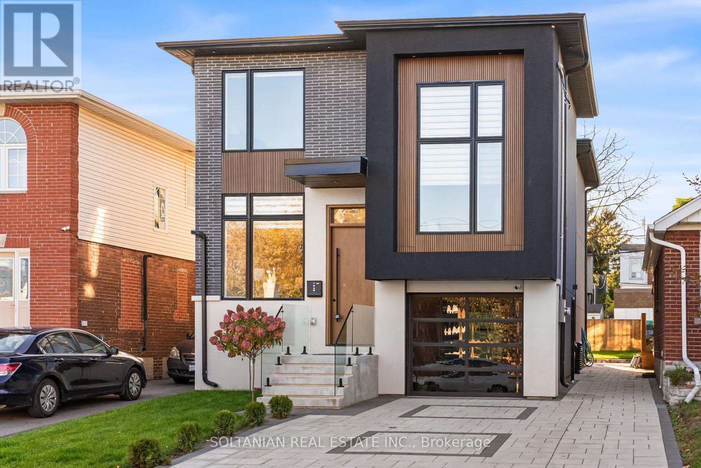Upper - 102 Cornwall Road
Brampton, Ontario
Great Opportunity! 3 Bedroom 1 Washroom Upper Portion Of The House (Main Floor Of The Bungalow) For Lease In The East Area Of Brampton. Close To Downtown Go Train. Spacious Bungalow With Sun Filled Bedrooms. Basement Is Not Included. (id:60365)
3 - 49 Ferndale Drive S
Barrie, Ontario
This family-friendly 3-bedroom, 3-bathroom townhome offers three above-grade levels of thoughtfullydesigned living space, including a bright primary suite with an oversized walk-in closet and private ensuite,plus a juilette balcony off the kitchen and backyard space for outdoor enjoyment. You will find beautifullylandscaped properties, ample visitor parking, and a private park for children, all within a well-maintainedcommunity along Ferndale Drive South. Perfectly located in one of Barries most desirable neighbourhoods,this home is just minutes from schools, shopping, parks, Bear Creek Eco Park, beaches, and scenic trails,with quick access to Highway 400 and the Barrie South GO Station for commuters. (id:60365)
27 Cherry Hill Lane
Barrie, Ontario
Experience opulent living in this pristine 3+1 bedroom, 3-storey contemporary Townhome, conveniently situated moments away from South Barrie GO Station. Boasting 2258 square feet above grade, this corner unit showcases lofty ceilings, expansive windows offering park views, and a generous terrace adjacent to the breakfast nook. Revel in upscale upgraded touches throughout, including Laminate flooring, Quartz countertops, a Herringbone kitchen backsplash, and premium sinks and faucets. Embrace a serene environment surrounded by lush parks, playgrounds, and scenic trails, with easy access to Lake Simcoe's shores. Nestled in a coveted locale, this residence caters to families with top-tier schools, recreational amenities, and a bustling retail and culinary landscape. Extras :Rough in for electric car charger in garage, rough in gas line on 2nd floor terrace, upgraded finishes throughout including Quartz countertops in the kitchens and washrooms, upgraded sinks and faucets, upgraded shower in the Primary bdrm. (id:60365)
A502 - 705 Davis Drive
Newmarket, Ontario
Welcome To The Brand New Kingsley Square Condos - Prime Newmarket Location! This Suite Provides An Absolutely Ideal Layout With 1 Bed + Large Den, Open Concept Living Space w/ Plenty Of Room To Entertain, And A Kitchen Complete With Quartz Countertops And Stainless Steel Appliances. This *NEVER LIVED IN* Unit Features 9 Foot Ceilings, Vinyl Flooring, A Large Entry Way Closet, A Primary Room w/ A Huge Walk-In Closet, and A Balcony Accessible From The Living Room. The Perfect Space For All - Young Couples, Professional Individuals, Families And More! The Building Is Complete With State Of The Art Amenities Including A Gym, Pet Wash Station, Party Room, Outdoor Terrace, Visitor Parking & More! The Location Can't Be Beat - Just Minutes To Hwy 404, Southlake Hospital, VIVA Transit, Historic Newmarket Main Street, Upper Canada Mall & Plenty Of Restaurants, Shops And All Other Amenities You May Need. (id:60365)
8 Fenn Crescent
New Tecumseth, Ontario
Welcome to Honey Hill by Highcastle Homes, a serene and beautifully designed master-planned community in tranquil Alliston. Surrounded by natural beauty, this neighbourhood offers an ideal place to put down roots, blending wide-open spaces with convenient access to modern amenities. Enjoy nearby shopping, restaurants, recreational facilities, and expansive greenspace-everything you need just minutes from home. "The Dahlia" with OPT. second floor plan, Elevation B, Lot 103, is a thoughtfully designed home offering comfort, style, and functionality. The open concept main floor features an inviting living/dining area, spacious Great Room , and a walkout to the patio-perfect for relaxing or entertaining. The large family-sized kitchen includes a breakfast bar, providing ample space for everyday meals and gatherings. Upstairs, the second floor offers 4 well-appointed bedrooms. The primary suite includes a generous walk-in closet and a 3-pc ensuite. Premium Lot backing onto a park, this beautiful home offers added privacy and picturesque views, completing the ideal family living experience at Honey Hill. NO sidewalk. Home interior is currently at drywall stage - Buyer(s) are still in time to choose interior colours - make this home yours! (id:60365)
1016 Wickham Road
Innisfil, Ontario
Exceptional detached residence offering approximately 2,762 sq ft of thoughtfully designed living space in a sought-after Innisfil community. Featuring a double garage with ample parking, 9-ft ceilings, and a grand open foyer leading into a generous great room, this property blends timeless sophistication with modern functionality.The expansive great room showcases large windows allowing abundant natural light and the option for a gas fireplace, creating an elegant yet comfortable family space. A formal dining area is perfectly positioned adjacent to the upgraded gourmet-style kitchen-ideal for entertaining and everyday living. The kitchen is appointed with a large island and breakfast bar, premium cabinetry, stone countertops, backsplash, and stainless-steel appliances, seamlessly connected to a bright breakfast nook overlooking the garden with potential walk-out to patio.The main level further features a well-planned mudroom and laundry area with direct garage access, a stylish powder room, and open-concept flow accentuated by quality finishes throughout.The upper level presents a serene primary suite complete with walk-in closet and a 5-piece spa-inspired ensuite offering double sinks, glass shower, and deep soaker tub. Three additional bedrooms provide ample flexibility for family, guests, or a home office, complemented by a second-floor laundry for added convenience.Highlights include gleaming hardwood floors throughout, energy-efficient windows, and a lower level with rough-in and layout ideal for future finishing or recreation area.Located minutes from Lake Simcoe's sandy beaches, parks, schools, and the future GO Train station, with quick access to Highway 400. (id:60365)
34 Briarwood Road
Markham, Ontario
Cozy And Furnished Home In Prestigious Unionville.Huge Lot 4 Br , 3060 Sf, Double Garage. Lots Of Sunshine W/South Exposure. Functional Layout. Interlock Walkway. Dbl Door To Front Entrance & Mbr. Mature Treed Backyard W/Deck. Basmt Rec Rm Could Be Dancing Studio. Top Ranking School: Unionville H.S. & William Berczy P. S. Close To Toogood Pond, Main St Unionville, Park & Amenities. (id:60365)
352 Uxbridge Pickering Townline
Uxbridge, Ontario
MOTIVATED SELLER*** 21 Acres Country Retreat - Escape To The Best Of Country Living! ***Tree Lined Drive Welcomes You In This Serene Property Surrounded By A Natural Border Of Trees Offering Peace & Privacy. Enjoy This Solid 3 Bd Bungalow w. Finished basement & 2nd Kitchen & 3 Pc Bath-- Perfect For Extended Family Or In-Law Potential. A Sunroom Addition Gives You Extra Living Space. A LARGE BARN Has Hydro & Water, 7 Box Stalls + Open Area For Many Uses: Landscaper, Equipment Storage Or Grow Your Own Vegetables Or Keep Your Own Animals. Whether Your Seeking A Hobby Farm, Or A Nature Lover's Retreat - THIS PROPERTY IS A GET-AWAY FROM THE BUSY CITY LIFE! (id:60365)
Main Floor - 50 Birchmount Road
Toronto, Ontario
Charming House Near Beaches Available for Immediate Occupancy! This spacious 2-storey detached home boasts beautifully renovated main and upper floors, featuring a modern kitchen and fresh paint throughout. The second floor is adorned with new broadloom, while the main floor showcases sleek, new flooring. Enjoy the convenience of a main floor laundry room and a long driveway for one car parking. The huge fenced backyard is perfect for outdoor fun and relaxation. Located directly across from Birchmount Park and Recreation Centre, you'll have ample green space and recreational activities right at your doorstep. Minutes away from the beach and close to all amenities, including shopping, this location is prime for both convenience and leisure. With a bus stop right at your door, commuting is a breeze! This charming home is ideal for first-time renters looking to embrace a vibrant lifestyle. Don't miss out-make this house your new home today! (id:60365)
1513 - 150 Alton Towers Circle
Toronto, Ontario
This Is The One You've Been Waiting For! Bright And Spacious 2 Bedroom + Solarium Condo At 150 Alton Towers Circle! Over 1,100 Sq Ft Of Sun-Filled, Functional Living Space With Large Windows Showcasing Breathtaking Unobstructed South Views Of The City Skyline! Sun-Filled Living And Dining Area With Open-Concept Design - Perfect For Entertaining. Brand New Stainless Steel Appliances, Fresh Paint, And New Floors Throughout. Large Kitchen With Pass Through Window And Plenty Of Cabinet Space. Primary Bedroom Features A Walk-In Closet And 4-Pc Ensuite. Solarium Can Be Used As A Home Office, Study, Or 3rd Bedroom. Ensuite Storage Room And Ensuite Laundry For Added Convenience. One Parking Space Included. Enjoy Resort-Style Amenities: Indoor Pool, Gym, Sauna, Tennis Court, Party Room & 24-Hr Security. Steps To TTC, Parks, Schools, Grocery Stores, And Restaurants. Vacant And Move-In Ready - Your New Home Awaits! (id:60365)
1521 - 3270 Sheppard Avenue E
Toronto, Ontario
*Assignment Sale* Brand new condo at Pinnacle Toronto East. Stunning 1 bedroom with unobstructed views to the east! Modern open concept unit offers both convenience and comfort **15th floor** **9 Ft Ceilings** **1 parking and 1 locker** Easy access to multiple transit, only minutes to HWY 401 and 404, Don Mills Subway & Agincourt stations; Fairview Mall and Shopping centers, modern style amenities including an outdoor pool, fully equipped fitness center, yoga studio, party room, rooftop BBQ terrace and more. (id:60365)
62 Inwood Avenue
Toronto, Ontario
Stunning Contemporary Masterpiece. A Perfect Blend of Luxury, Architecture & Design Excellence.Welcome to this modern architectural showpiece in the heart of East York, where contemporary elegance meets inspired living. Designed with impeccable attention to detail this fully renovated 2 storey home offers the perfect harmony of artistry, comfort, and function. Step inside to discover a bright open-concept layout adorned with geometric accent walls, architectural wood detailing, and illuminated glass-railed staircase highlighted by halogen lighting and a skylight throughout. The main level showcases seamless flow between the living, dining, and family areas, ideal for both entertaining and everyday living. The family room is the heart of the home, featuring a striking marble fireplace, custom built-in shelving, and a walkout to a private deck w glass railing. Gourmet kitchen is a true chef's delight, boasting sleek custom cabinetry, stone countertops & backsplash. A truly unique feature of this home is the 2-storey bdrm suite, complete w 3pc ensuite & private staircase leading to loft-style retreat perfect as a home office, studio, or lounge. Upstairs, each bedroom offers an ensuite & either a walk-in closet or custom built-in closet, emphasizing both luxury and practicality. The primary suite exudes sophistication, featuring a spa-inspired ensuite with a freestanding tub, glass shower, double vanity, custom walk-in closet w built-in shelving & lighting reminiscent of a high-end boutique. Step onto the private balcony overlooking the backyard. Finished walk-up basement expands your living space with a bright recreation area, bedroom & 4pc washroom. Step outside to the private backyard with a deck, perfect for outdoor dining and relaxation. Located minutes from top-rated schools, the Danforth, lush parks, the DVP, and TTC access, it offers an unparalleled lifestyle in one of Toronto's most desirable neighbourhoods. (id:60365)

