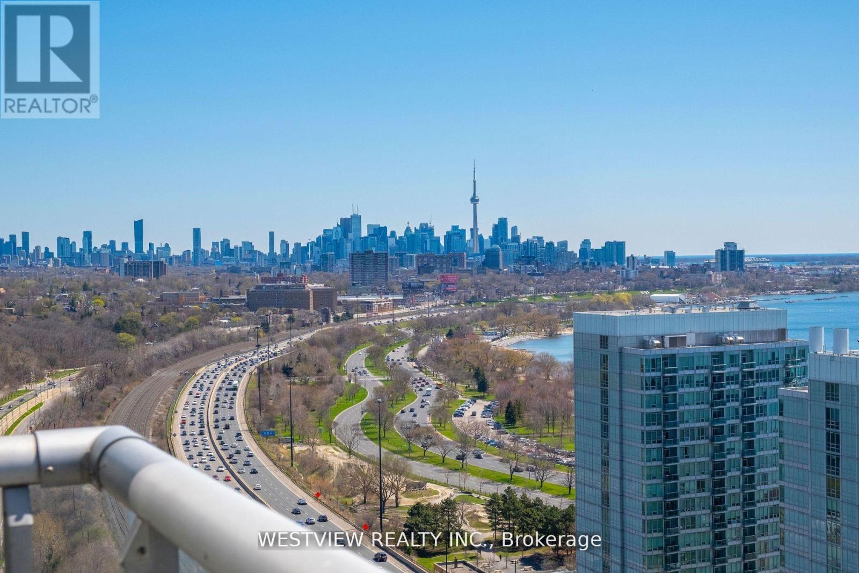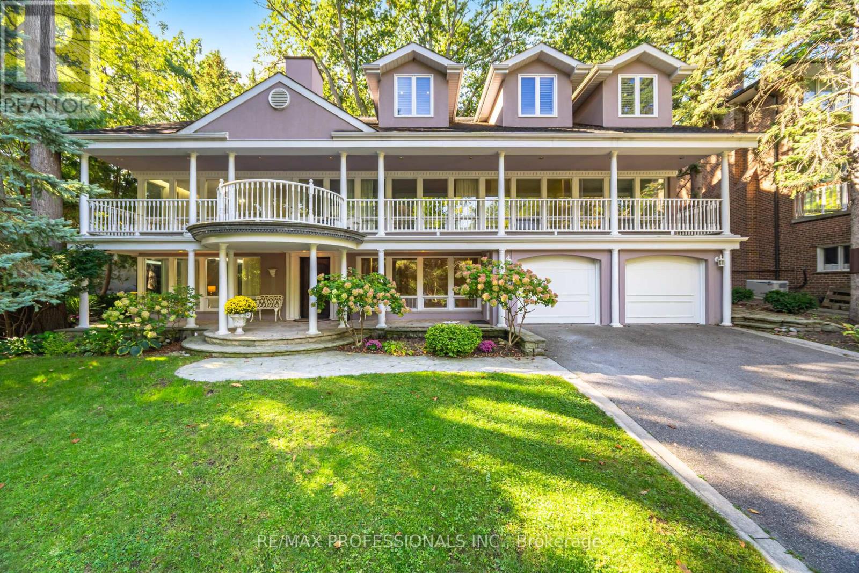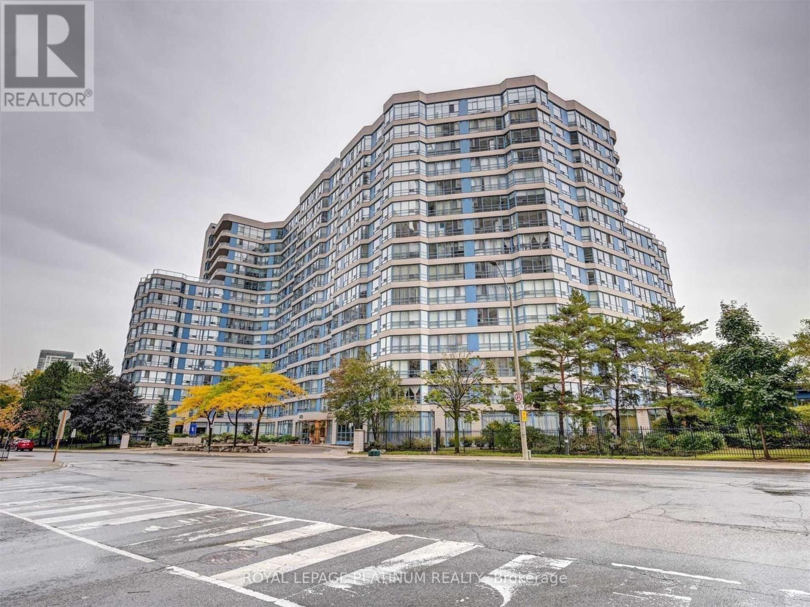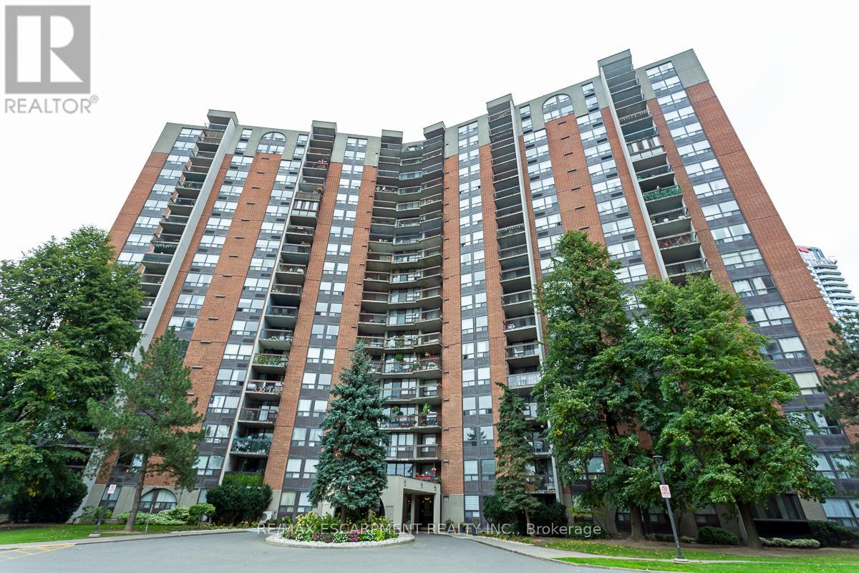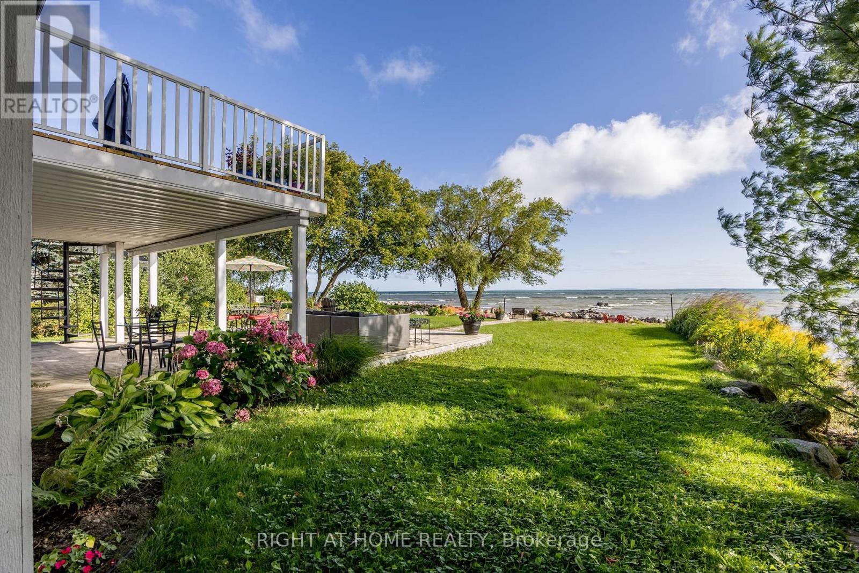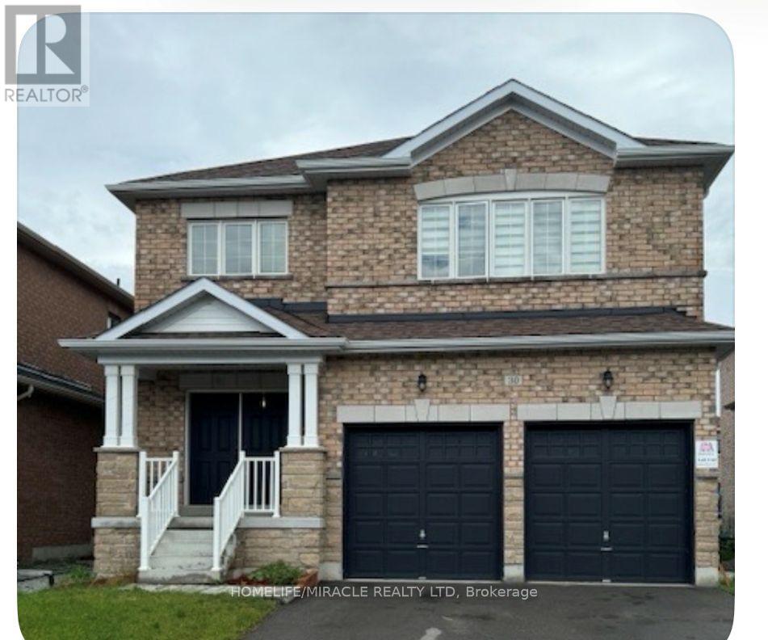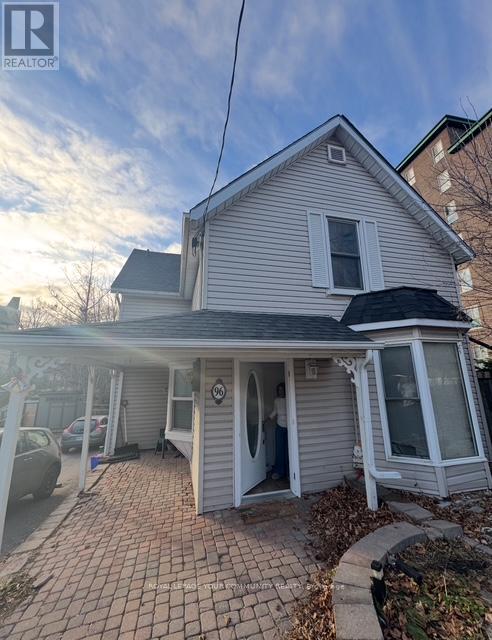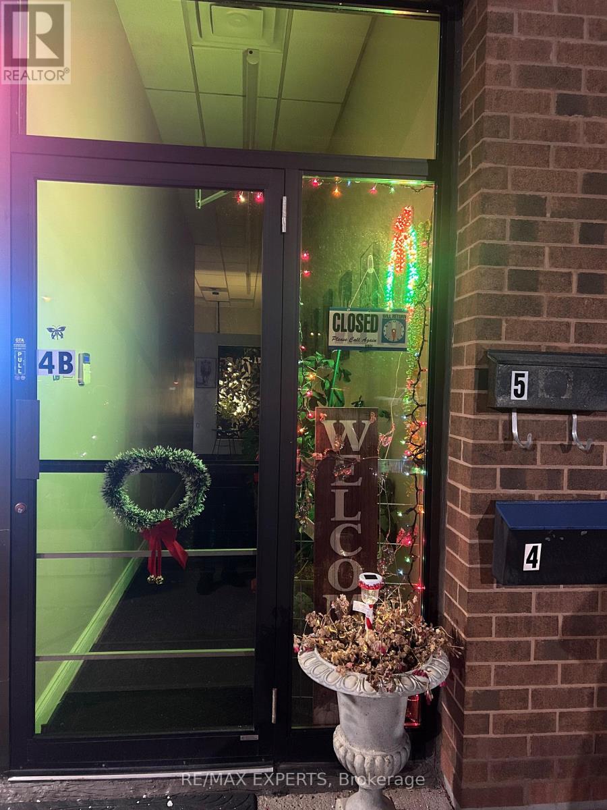2610 - 15 Windermere Avenue
Toronto, Ontario
Good morning, Good afternoon & Good evening! That is what you can expect from this sun drenched two bedroom plus den waterfront gem, two floors from the top. Spanning over 1100 sqft of luxurious living space, offering very rare 270 degrees of stunning panoramic views. From the picturesque downtown skyline extending to Humber Bay, Grenadier pond and beyond. Enjoy both the colourful sunrises & sunsets along with watching planes come and go from both airports at a distance. All of which can be managed with your custom automated blinds. This is a Beautifully appointed condo, with post card views from all principal rooms. The modern kitchen features a large breakfast bar that overlooks the spacious living area & bright blue water of the lake. The bright den (potential office space) fit for any executive, features wrap around windows overlooking the Toronto downtown city-skyline as well as the lake to the west. Living in "Windermere By The Lake" you will be within steps to the miles of waterfront walking/ biking paths, High Park, Roncesvalles, Bloor West village, shopping, public transit & many more amenities. Building maint fee is all inclusive of utilities. New Electric vehicle charging station has also been installed for your parking spot, for your convenience, storage locker on 2nd floor. You will look forward to coming home here! (id:60365)
107 - 270 Scarlett Road
Toronto, Ontario
Newly Renovated And Upgraded, Freshly Painted And Move In Ready Ground Floor 2 Bedroom 2 Bathroom Condo Apartment Suite With 135 Sq Ft Terrace. Tasteful And Timeless Design With New Bespoke Custom Cabinetry Throughout. All Carpet Free, Formal Dining Room Overlooking Large Sunken Living Room With Floor To Ceiling Windows And The Luxury Of A Large Private Outdoor Terrace Area. New Updated Custom Kitchen With Eat-In Area And Breakfast Bar, New Appliances And Newer Fridge. Laminate And New Porcelain Tile Flooring Throughout. Large In-Suite Laundry Room. Master Bedroom With Large Walk-In Closet And New Ensuite Bathroom. Spacious Secondary Bedroom And New Second 4-Piece Bathroom. Storage Locker And Underground Parking Included. Opportunity To Have A Residence Conveniently Situated On The Main Floor With No Waiting For Elevators And A Short Walk To Access The Private Riverside Property And Pool Areas. Escape From Traffic And Congestion To A Meticulously Maintained Complex With A Resort Feel, Surrounded By Well-Manicured Landscaping Beside The Humber River, And A Short Putt To Lambton Golf And Country Club, Conveniently Located Steps To Public Transit. Care-Free All-Inclusive Maintenance Fee Including Hydro, Cable TV And Internet As Well As Water, Heat And A/C. Offers Accepted Anytime, Motivated Seller, All Offers Welcome. (id:60365)
602 - 10 Lagerfeld Drive
Brampton, Ontario
Prime Location In Denial MPV Community! Presenting A Brand New, Spacious 1-Bedroom + Den Unit In The Highly Sough-After Mount Pleasant Village. Enjoy The Spacious Balcony Above The City, Conveniently Situated Across From The Mount Pleasant GO Station, With Major Retailers, Local Amenities, And Schools Just Steps Away. The Modern Unit Features Elegant Quarts Countertops In Both The Kitchen And Bathroom. (id:60365)
32 Edenbrook Hill
Toronto, Ontario
Attention Golfers.....This Property is a Hole In One! This quietly decadent and pristinely located home signifies the art of living well! Nestled on the 2nd hole of the legendary St. Georges Golf and Country Club, you will experience breathtaking and awe-inspiring vistas from every room. With its third floor addition, this sun-drenched, 5 bedroom home, with floor to ceiling windows, tree-top balconies and walk-outs to tastefully appointed gardens, truly captures the leisure lifestyle. Featuring 5 bedrooms, 4 baths, modernized kitchen/great room, formal living / dining rooms, main floor family room, private primary 3rd level suite, exercise room +++ Understated and supremely located, this much-loved home is just what the doctor ordered. Tucked away in an inviting and exclusive suburb 20 minutes from downtown, this rare and impressive home offers over 5000 sq. ft. of living space in a family-oriented, signature community. (id:60365)
1402 - 250 Webb Drive
Mississauga, Ontario
A Gorgeous 2 Br + Den Unit; Den Has Door And Window. Best Location In The Heart Of Mississauga, Rent Includes All Utilities. One Underground Parking And Locker Included. Great View Of Lake, Steps To Square One Shopping Centre And Bus/Go Terminal. Fantastic Amenities Which Includes Indoor Pool, Sauna, Gym, Party Room, Games Room, Tennis Court, 24-Hr Concierge, And Lots Of Visitor Parking. (id:60365)
120 - 50 Mississauga Valley Boulevard
Mississauga, Ontario
This rare ground floor 3-bedroom, 2 full-bathroom corner unit offers the perfect blend of convenience, comfort, and style. The open-concept living/dining area walks out to a large 2nd-storey balcony, filling the home with natural light. You'll love the updated kitchen & bathrooms, laminate flooring throughout, primary bedroom with full ensuite, 2 full bathrooms (one with tub, one with shower), full-sized stacked laundry and large in-suite storage. This South-facing corner unit on the quiet east side of the building is perfect for commuters, just steps to the future LRT, Cooksville GO, transit, schools, parks, and shopping. Just minutes to Square One, Sheridan College, hospitals, and easy highway access (403 & QEW). Rent includes 1 surface parking spot, water, cable and access to the Indoor pool, gym, sauna, party/meeting room, billiards, table tennis, and plenty of visitor parking. (id:60365)
75 Indian Trail
Collingwood, Ontario
This dream waterfront estate home could be yours for the 2025/2026 Ski season. Spanning nearly 5,000 square feet of living space, this six-bedroom home boasts every amenity needed for a life of comfort and sophistication. Whether it's beach season or ski season, this home has it all.The heart of the home is graced with expansive, large windows, flooding each room with natural light and offering breathtaking views of the sparkling waters. Tall baseboards and ceilings throughout enhance the homes grandeur, while the ICF construction, built from ground to roof, ensures maximum energy efficiency, durability, and a quiet, serene atmosphere.This home features four luxurious spa-like bathrooms, including two indulgent soaker tubs, designed to create the ultimate retreat for relaxation. Whether youre seeking a peaceful escape or a space for entertaining, this home delivers on all fronts. The expansive kitchen, with modern high-end finishes, opens up to a grand dining area and living room, providing seamless transitions for entertaining guests or enjoying a cozy night in.Stepping outside, youll be captivated by the homes private beachfront on Georgian Bay, offering direct access to your own slice of paradise. Whether it's enjoying morning coffee on the shore, swimming, or launching a kayak from your own beach, the water is yours to explore. The proximity to Collingwood, just five minutes away, adds the convenience of boutique shopping, fine dining, and a vibrant local community, while the nearby ski resorts, less than 20 minutes away, make this home perfect for year-round recreation.This property truly represents the pinnacle of luxurious waterfront living, blending high-end finishes, extraordinary design, and a location that balances seclusion with access to urban amenities. Close to all the great ski hills of Southern Georgian Bay. Dont miss your chance to own a piece of Georgian Bay paradise (id:60365)
56 Redwillow Road
Brampton, Ontario
Detached Family Home For Lease In Prime Neighborhood - Available Immediately. This spacious corner-lot property offers over 3,400 sq. ft. of comfortable living space, recently renovated in 2025 and designed with a practical layout ideal for families. The home features four generous bedrooms, including three newly updated ensuite bathrooms, bright living and family rooms, a convenient home office, and direct garage-to-house access. The kitchen includes a gas stove and overlooks a well-kept backyard with a sprinkler system and storage shed, making outdoor maintenance easy. With a 2-car garage plus additional driveway parking, this home provides plenty of room for multiple vehicles. Located in the sought-after Castlemore area, you'll enjoy being close to schools, parks, public transit, and Gore Meadows Community Centre for gym facilities, yoga, swimming, skating, camps, and the library, along with nearby Gurudwara and Hindu Sabha Mandir and quick access to Highways 427 and 407. A great opportunity for families looking for space, comfort, and convenience in a quiet, established neighborhood. (id:60365)
30 Furniss Street
Brock, Ontario
BEAUTIFUL AND SPACIOUS All Brick & Stone 2,981 Sqf 4 Bedroom 4 Baths, Main Floor Laundry WITH ACCESS TO GARAGE, Double Door Entry Perfect For Entertaining & Growing Family Open Concept Kitchen/Breakfast/Family Room, Separate Open Dining/Living Room. Main Floor Office/Den. PRIMARY BEDROOM WITH W/I Closet, Large Ensuite With Separate Shower, Double Vanity/Sinks & Soaker, 2nd BR With W/I Closet And 4 Pc Ensuite.200 AMP ELECTRICAL PANEL. Walking Distance To School/Amenities, Close To Beach. (id:60365)
Basement - 96 Gurnett Street
Aurora, Ontario
Modern Bachelor Walk-Out Basement Apartment in a Family-Friendly Neighbourhood! Welcome to this beautifully updated bachelor apartment offering comfort, style, and convenience. This spacious walk-out lower unit features private laundry, a luxurious jacuzzi bathtub, and a separate storage room for added functionality. The kitchen is equipped with granite countertops and stainless steel appliances, while the cozy living area showcases a stunning stone-covered fireplace. Enjoy the bright, modern feel throughout with pot lights and smooth ceilings enhancing the space. Located in a family-friendly neighbourhood, you're just steps from public transportation, shops, restaurants, and the library, making everyday living exceptionally convenient. A perfect blend of modern finishes and practical features-this unit is a must-see! (id:60365)
4b - 2104 Highway 7 Highway
Vaughan, Ontario
This Office Offers 2 PRIVATE OFFICE SPACES OF 117 SQFT AND 122 SQFT, Along With Approximately Another 550 SQFT Of Common Area Space. Location Is Everything. Sitting On Highway 7 Provides Maximum Exposure To Signage. Great For RMT, Accountants, Mortgage Brokers, Realtors, and More! This Unit Offers Plenty Of Parking For Clients And Has Recently Been Updated. Board Room Is Negotiable. (id:60365)
1336 Maple Road
Innisfil, Ontario
Lakeside Luxury Meets Everyday Comfort - Your Perfect Escape! Tucked away in a tranquil community just steps from CookBay, Lake Simcoe, this charming bungalow is the ultimate retreat from the city's hustle. It offers the perfect blend of relaxationand convenience. The main floor features three spacious bedrooms and three full bathrooms with an open-concept layout thatmakes every inch of this home feel bright and welcoming. Below, a fully finished lower level provides extra living space, includinga recreation area and additional room, perfect for guests, a home office, or a private retreat. Step into your backyard oasis,where a saltwater in-ground pool promises endless summer fun.The entertainment shed is a showstopper, featuring acustom-built wood bar and a dedicated gym, perfect for both lively gatherings and personal wellness. Its hidden loft offers anideal hideaway-whether you need a quiet escape or a cozy workspace. Surrounded by scenic beauty, golf courses, and asynagogue, with shopping and amenities just minutes away, this is the perfect year-round retreat. Embrace the carefree, relaxedlifestyle you've been waiting for-your dream home by the lake is here! (id:60365)

