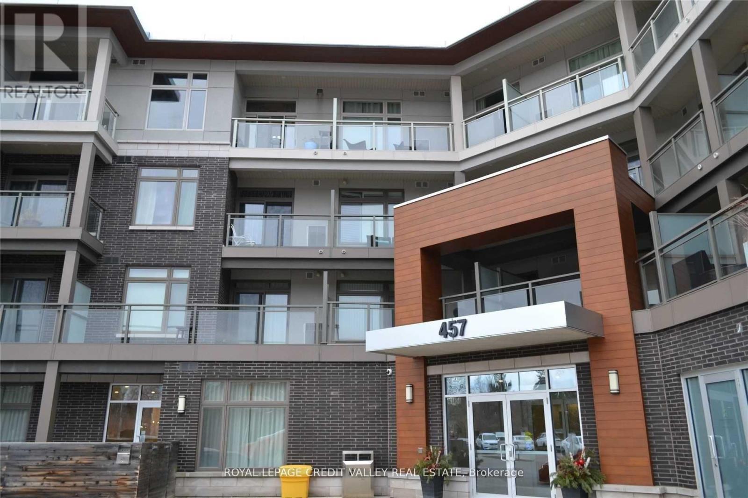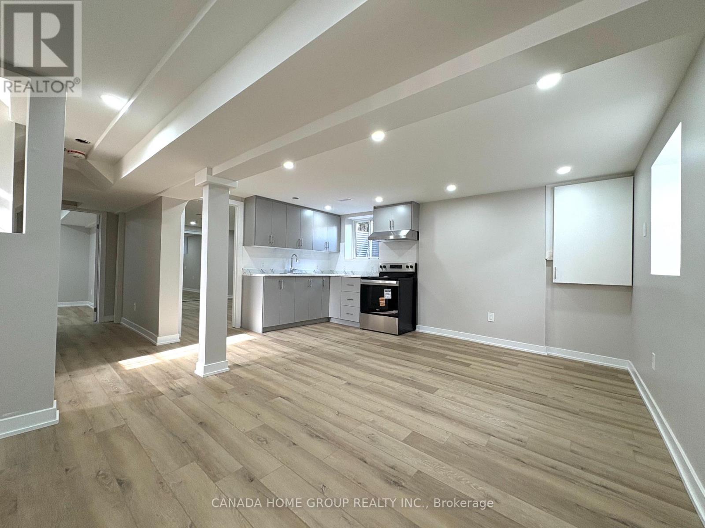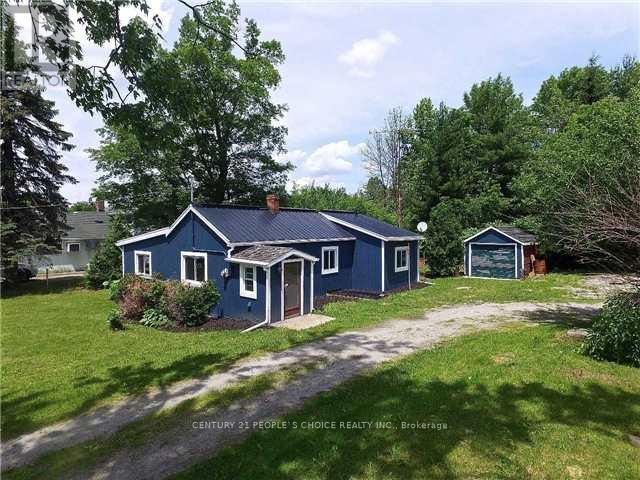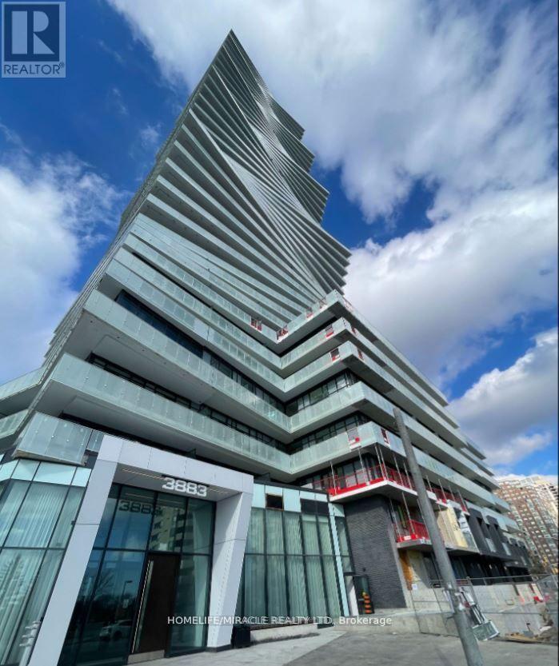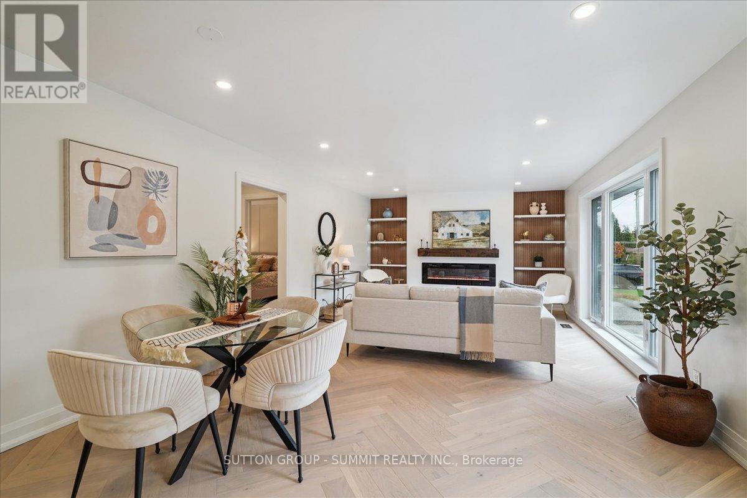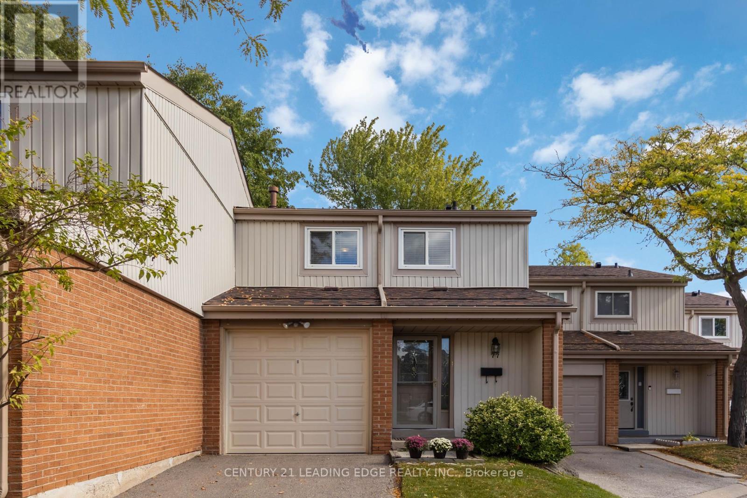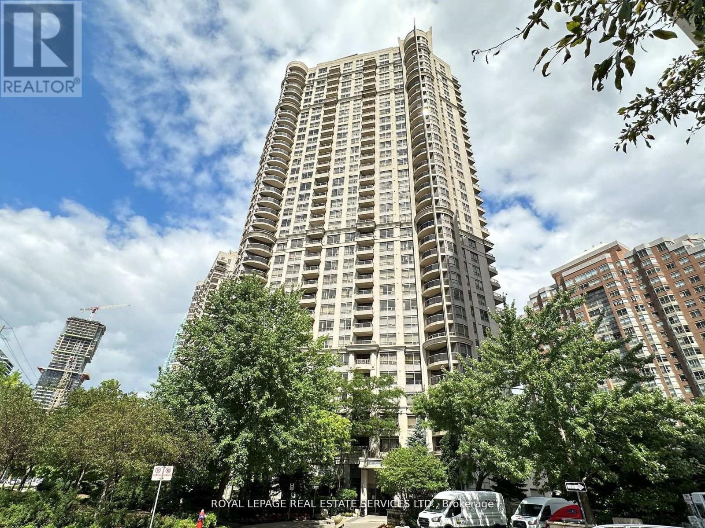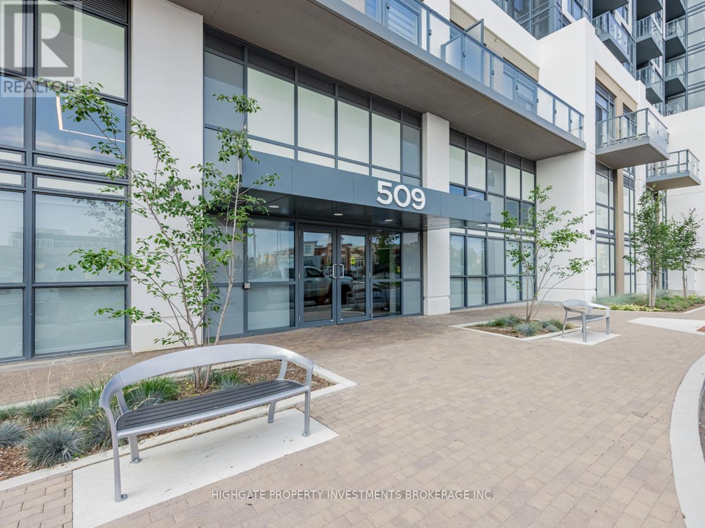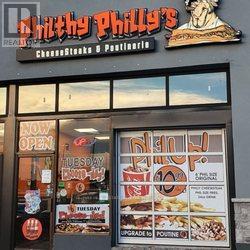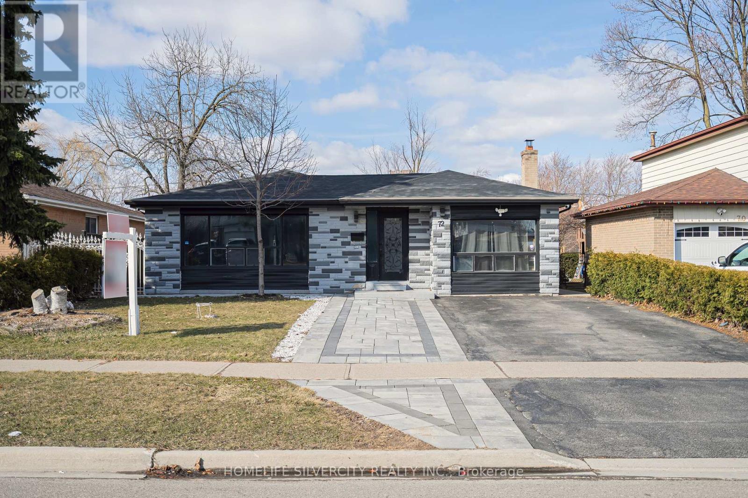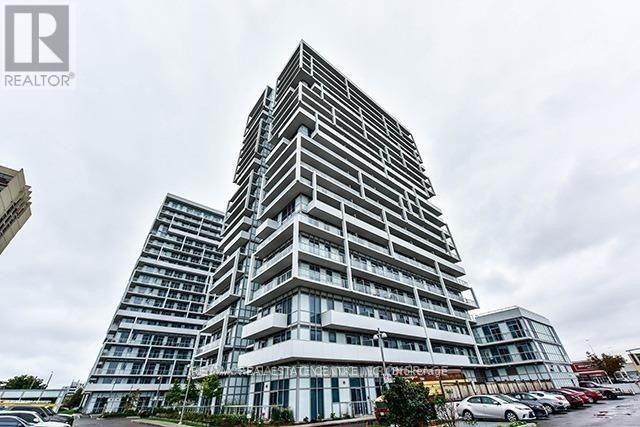320 - 457 Plains Road E
Burlington, Ontario
Low-Rise Modern Clean Condo Unit with Bright Large Windows and A Great Size Balcony! Now Available In Desirable, Lasalle Community In Burlington. Centrally Located Jaxx Building Recently Renovated With Fresh New Carpet and Painted Unit Doors. Condo Offers A Nice Gym, Large Spacious Party Room, Fire Place, Pool Table and Patio BBQ On The Main Floor! Close To Mapleview Shopping Centre, IKEA, Grocery Stores, Walking Distance To Transit! Minutes To Shopping & Major Highways. This Is An Ideal Starter Home For Young Professionals/Singles, Couples Or Retirees. Lovely U-Shaped Kitchen, Excellent Storage, S/S Appliances! Superb Living Area Features High Ceilings, Large Windows. $68 Per Month Extra Bell Fibe Cable/Internet package! (id:60365)
Bsmt - 6340 Kindree Circle
Mississauga, Ontario
A must see! Newly Built - Bright and spacious 2-bedroom, 1-bathroom basement apartment located in a quiet, family-friendly neighbourhood near Winston Churchill Boulevard and Britannia Road West in Mississauga's Meadowvale neighbourhood. This well-maintained unit features a private entrance, and large windows offering plenty of natural light, and private in-suite laundry with no sharing. One parking space is included. Conveniently situated close to schools, parks, shopping, and public transit, with easy access to Highways 401 and 407. Ideal for a small family, couple, or working professionals. Tenant to pay 30% of utilities. Move-in ready. (id:60365)
14293 Trafalgar Road
Halton Hills, Ontario
3 Bedroom Bungalow On Huge Lot With 210 Feet Frontage. Live In The Country, Still In Georgetown. 15 Mins From 401, 9 Mins To Go Station. Huge Parking Area Around Two Driveways (Circular). Large Open Space Surrounded By Nature. Utilities EXTRA (id:60365)
2311 - 3883 Quartz Road
Mississauga, Ontario
This is your opportunity to get into the second phase of a highly sought-after master-planned community. Enjoy luxury living in the sky from the 23rd floor. This bright, open concept layout features wide plank laminate floors throughout, Cecconi Simone custom-designed kitchen cabinetry, 9 ft. ceilings, and floor-to-ceiling windows. The walk-out balcony from the living room and master bedroom provide unmatched panoramic views of the city. This prime location offers proximity to shopping, transit, libraries, restaurants, entertainment, public schools, highways, and so much more! Premium building amenities include a movie theater, 24-hour concierge, sports bar, fitness centre with weights, yoga and steam room, interior dining lounge with chef's kitchen, outdoor dining lounge area with BBQs, fire features, rooftop pool overlooking the park below, and a seasonal skating rink. (id:60365)
1391 Mountain Grove Avenue
Burlington, Ontario
Welcome to this fully renovated 3-bedroom bungalow, ideally situated on a deep 150-ft lot in one of Burlington's most sought-after neighbourhoods. Meticulously updated from top to bottom-including brand-new windows throughout-this home perfectly blends modern sophistication with everyday comfort, offering a truly move-in-ready opportunity. Step inside to a bright, open-concept main floor filled with natural light. The spacious living and dining area features an extended picture window, rich new hardwood flooring, a custom accent wall with lighted shelving, and a sleek electric fireplace-creating a warm and stylish space for both relaxing and entertaining. The newly designed kitchen is a standout, boasting quartz countertops, a chic backsplash, stainless steel appliances, and ample cabinetry-combining beauty and functionality with ease. The fully finished basement with separate entrance adds exceptional versatility, offering a generous recreation area, a flexible bonus room ideal for a home office or games room, and a modern 3-piece bathroom-perfect for growing families or multi-generational living. Outside, the expansive backyard provides endless possibilities, whether you're hosting summer gatherings, gardening, or simply enjoying outdoor time with family. Located just minutes from schools, parks, shopping, dining, and all the amenities Burlington has to offer, this home delivers both convenience and lifestyle. (id:60365)
77 - 3339 Council Ring Road
Mississauga, Ontario
Welcome to this beautiful townhome in the heartof Erin Mills, ideally located on street and steps trails, transit and parkland.Offering 3 bedrooms and 2 bathrooms, and no carpet! This well-cared-for home strikes the perfect balance of style, comfort, and functionality for todays family lifestyle.The main level features gleaming hardwood floors, a bright living room with a walk out to the fenced yard, and a contemporary kitchen with an open dining areaperfect for family meals or entertaining with ease. Upstairs, 3 very spacious bedrooms and hardwood throughout, provide plenty of natural light and warmth for the entire household.The lower level extends your living space with a versatile open recreation area ideal for finishing into a rec room, home office, or bedrooms. Outdoors; step out to one of the largest yards in the complex! Enjoy the privacy of a fully fenced yard. All of this, just minutes from Hwy 403 & QEW, South Common Community Centre, Erin Mills Town Centre, Walmart, transit, local parks with soccer field right across the road, and highly rated public, Catholic, and French immersion schools. Walking distance to grocery stores, and more! This opportunity offers an unbeatable combination of location, lifestyle, and charm. Longer driveway than most. Dont miss your chance to make it yours! (id:60365)
3001 - 310 Burnhamthorpe Road W
Mississauga, Ontario
Live in the Heart of Mississauga at the Prestigious Tridel Grand Ovation! An absolute gem offering 2 spacious bedrooms, 2 full baths, plus a versatile den that can easily serve as a third bedroom or home office. Featuring a bright, open-concept layout, large bay windows, and breathtaking south, west, and north views overlooking City Centre and Celebration Square enjoy watching fireworks and live concerts right from your private balcony! The primary suite boasts a walk-in closet and luxurious ensuite bath, while the entire unit offers carpet-free living for a sleek, modern feel. Located in the most vibrant and convenient part of Mississauga, you're just steps from Square One Mall, Sheridan College, the YMCA, Living Arts Centre, restaurants, theatres, the transit hub, grocery stores, ice skating, and the Central Library. Plus, enjoy future connectivity with the upcoming Light Rail Transit (LRT) right at your doorstep! Tridel Grand Ovation combines luxury, location, and lifestyle a rare opportunity to live, work, and play in the center of it all. (id:60365)
403 - 509 Dundas Street
Oakville, Ontario
Client RemarksBright & Spacious 2 Bedroom, 2 Bath Unit With Nice Views Of The Escarpment. Premium & Modern Finishes Throughout. Open Concept Floorplan With 9 Ft Ceilings. Luxurious Kitchen With Stone Countertop Island, Backsplash, Tracklights & Stainless Steel Appliances. Primary Bedroom Features A Large Walk-In Closet, Wide-Plan Laminate & 3PC Ensuite With Fully-Tiled Stand-Up Shower. Spacious 2nd Bedroom - Perfect For Working From Home! Ensuite Laundry Included. Numerous Amenities Including: Party Room, Dining Room, Theatre, Games Room, Gym & Rooftop Terrace. Great Location! Minutes to Restaurants, Groceries, Transit, Hospitals, Sixteen Mile Creek With Hiking & Bike Paths, Tim Hortons, LCBO & Other Stores. (id:60365)
166 High Park Avenue
Toronto, Ontario
We are saying good-bye to 166 High Park Avenue. The stunning 1891 home of the Heintzman piano makers featured in the book Old Toronto Houses. This residence is now fully restored to surpass its former glory. With carved oak trims, exotic kitchen granite, luxury marble washrooms, slate/solar roof, 360 tower, copper troughs, decks, rare stained-glass windows, chandeliers, 7 fireplaces, solarium, theatre, bar, gym, wine cellar and heated herringbone hardwood floors, its 7-car parking & coach house sit on a 60 X 200 forested lot. Top floor features one of a kind nanny suite with a private entrance and spacious deck. Walking distance to subway station, High Park and Bloor West Village to enjoy all the entertainment and fine dining. Coach House is fully equipped with an alley kitchen and one 3pc bathroom. (id:60365)
20 Market Drive
Milton, Ontario
Amazing opportunity to own a profitable fast food take out. Excellent location close to 401/25 interchange, factories, offices etc. Same owner since 2020. Long lease expires November 2030 plus two 5 year options. (id:60365)
72 Brookland Drive
Brampton, Ontario
Welcome To 72 Brookland Dr Located On A 50' *120' on A Ravine Lot, In A Well-Established Neighborhood Walking Distance To the Bramalea City Centre, fully Renovated Detached Bungalow. Gorgeous Open Concept Kitchen with Quartz Countertop & Stainless-Steel Appliances. Master W/Ensuite Bath. Separate Entrance To 2 Bedroom 2 Washroom Basement. Walkout To Your Private Back Yard . Extremely Tasteful & Immaculate Home! full size Driveway. Excellent Location Minutes Away From Hwy 410 And Bramalea City Center, Bramalea Go Transit, Restaurants, Movie Theater, Cafes And Schools. Don't miss this Opportunity. Must see. (id:60365)
1102 - 65 Speers Road
Oakville, Ontario
This One bedroom unit boasts 9 ft ceilings, a modern open-concept layout, a sleek kitchen with granite countertops, stainless steel appliances, and two walkouts to an oversized balcony with unobstructed north views. Includes 1 parking and 1 locker.Enjoy resort-style amenities including an indoor pool, hot tub, sauna, media and recreation rooms, guest suites, and a rooftop BBQ terrace.Prime Oakville locationjust minutes to the QEW, Oakville GO, waterfront, schools, shopping, banks, and fine dining, with transit at your doorstep. (id:60365)

