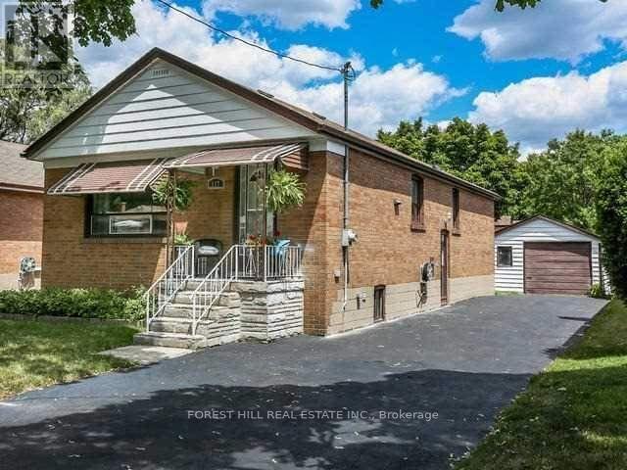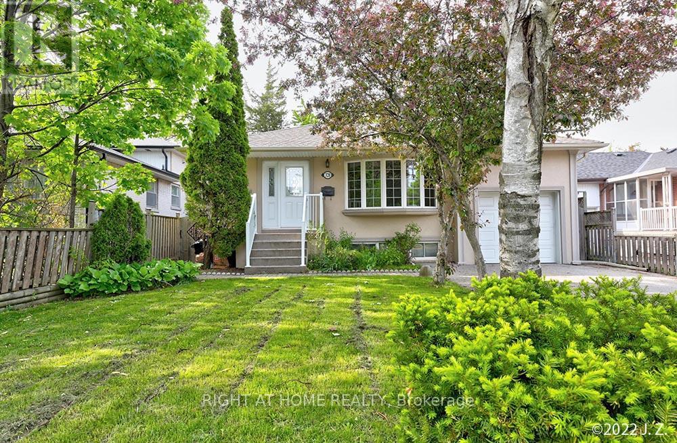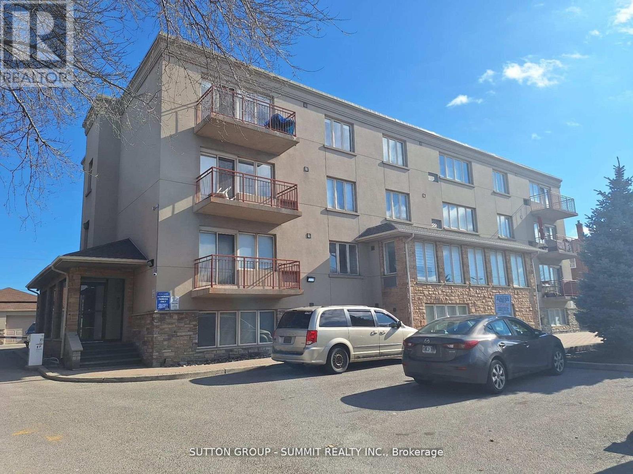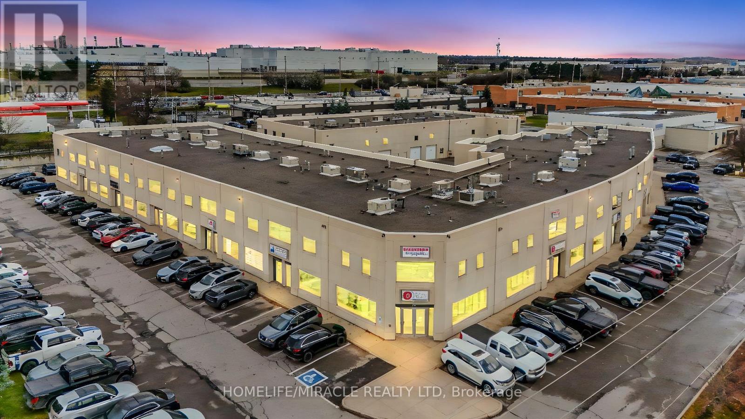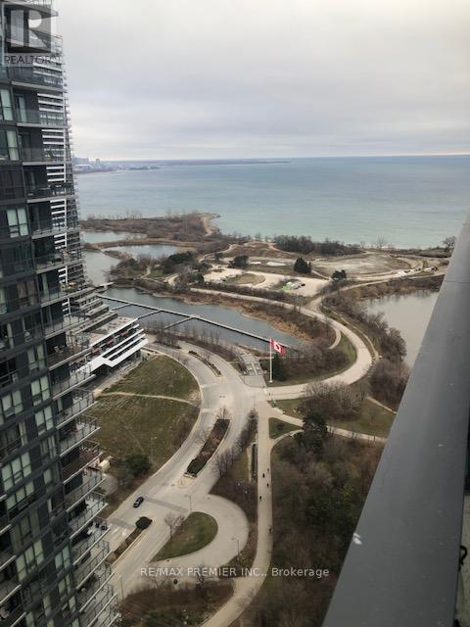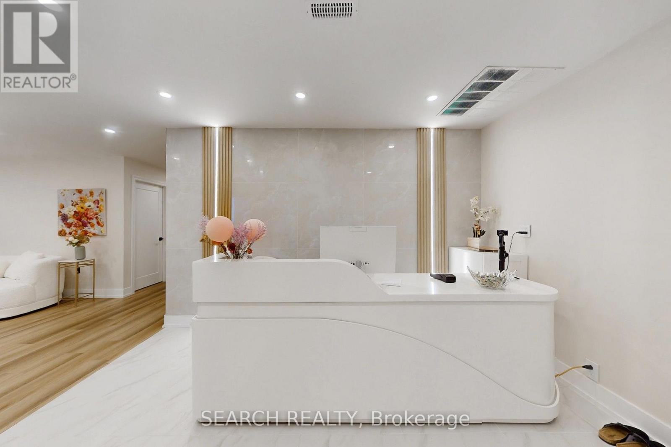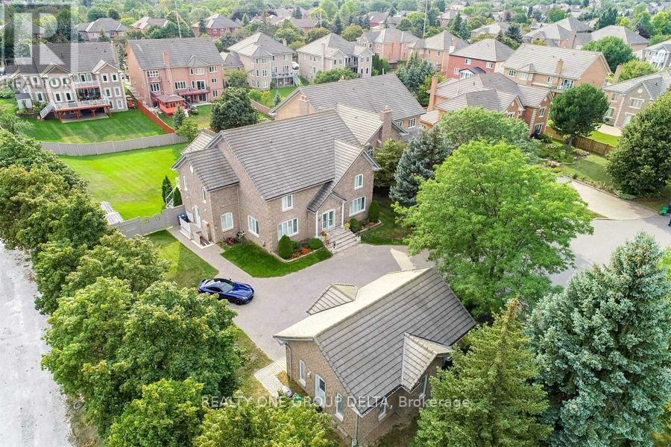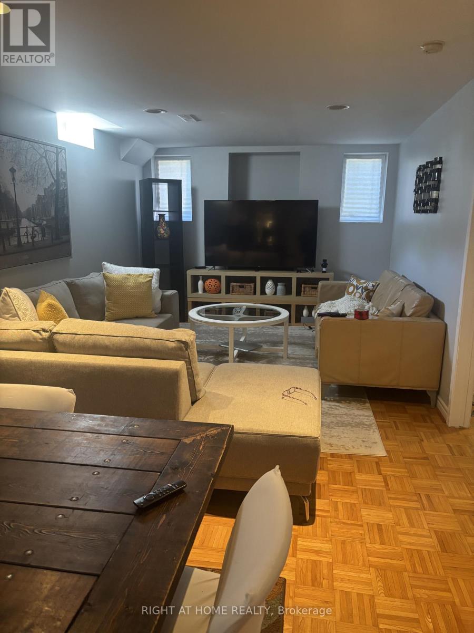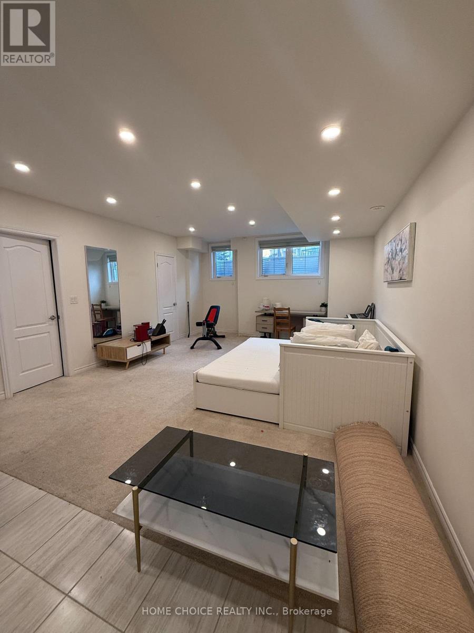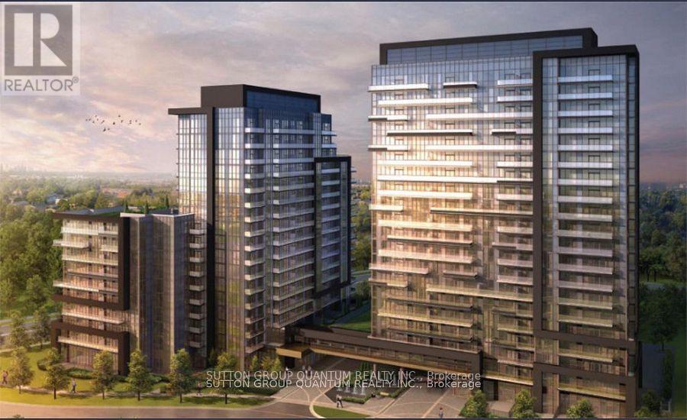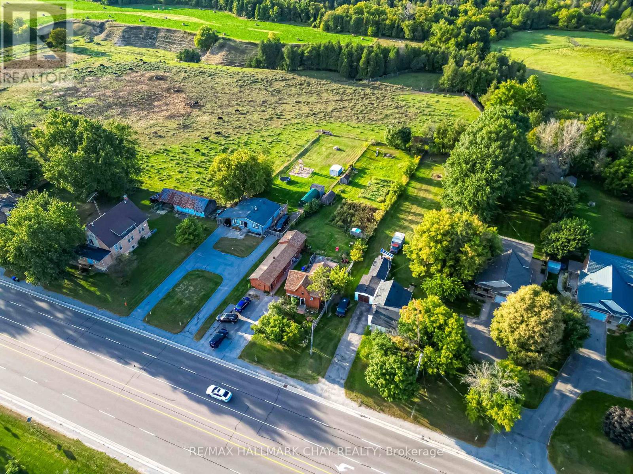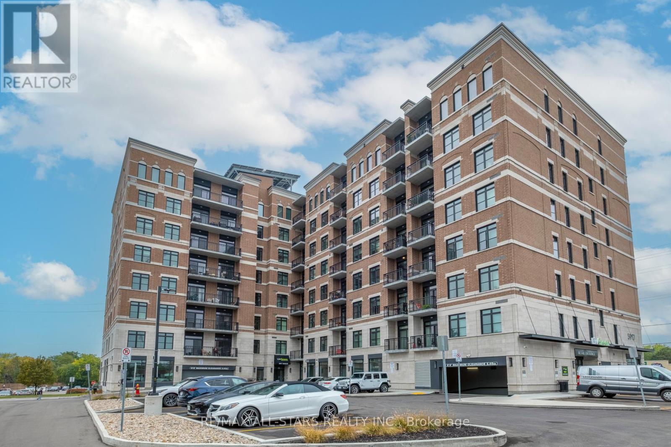117 North Carson Street
Toronto, Ontario
Newly Renovated charming 3-bedroom bungalow in the heart of Alderwood! Enjoy a spacious kitchen complete with brand-new cabinetry, a breakfast bar, and stainless-steel appliances. The open-concept layout offers seamless flow throughout the main level. The fully finished lower level features high ceilings, a separate entrance, eat-in kitchen, and excellent potential for extended family living or income opportunity. Step outside to a large, private backyard with mature trees-ideal for entertaining, relaxing, and creating your personal outdoor retreat. (id:60365)
Upper - 320 Rathburn Road
Toronto, Ontario
Welcome to 320 Rathburn Rd. This Upper Main Floor Unit Is Updated With 3 Bedrooms & 2 Washrooms. Nice Hardwood Floors, A Spacious Kitchen And Walk Out To Fenced Yard. Landlord Looking For Couple/Small Family. Tenants Are Responsible For 70% Of Utilities( Hydro, Gas & Water/Garbage). No Animals Allowed. (id:60365)
104 - 2615 Keele Street
Toronto, Ontario
Rarely offered main level apartment in a well maintained low rise condominium building in the Keele/401 area. Easy access to transportation, TTC (at doorstep), Hwy 401, 400, shopping, schools, hospital, York University, Yorkdale Mall, parks & recreation. Open concept Living/Dining area and a spacious bedroom with attached den. Open concept kitchen with granite countertops. Available Immediately. (id:60365)
112 (Upper Floor) - 2 Automatic Drive
Brampton, Ontario
*Location**Location* Welcome to 2 Automatic Rd 800 sf 2nd floor a highly desirable commercial unit in a modern precast building offering exceptional street exposure and functionality. This well-designed space includes 3 private offices, one washrooms, Conveniently located just minutes from Hwy 407 and Toronto Pearson Airport, and steps from public transit, the unit also includes exclusive parking with additional visitor parking available on-site. Surrounded by established businesses and close to major amenities, this is a prime opportunity in ahigh-demand area. (id:60365)
4210 - 2212 Lake Shore Boulevard W
Toronto, Ontario
COME AND ENJOY THE WATERFRONT LIFESTYLE IN THIS PRIME LOCATION WITH A LAKE VIEW, NEAR TRAILS, PARKS, SHOPS, RESTAURANTS AND CAFE'S. THIS 1 BEDROOM + DEN BOASTS PLENTY OF UPGRADES INCLUDING RECESSED POT LIGHTS, HARDWOOD FLOORS THROUGHOUT, DESIGNER GLASS BACKSPLASH. HEATED BATHROOM FLOOR. OPEN CONCEPT KITCHEN/LIV RM, STAINLESS STEEL APPLIANCES, ( A FURNISHED UNIT CAN BE NEGOTIATED) . MOVE IN READY! (id:60365)
42 Village Centre
Mississauga, Ontario
Beautiful fully upgraded and renovated modern Medi Spa with massage therapy, Laser services, body sculpting, and skin care services. Ideal for Multiple Health Care uses: Medical Aesthetics Spa, Massage Therapy, Physiotherapy, Cardiology, Infusion clinic, Family or Urgent Care Clinic and Psychotherapy. Features: Inviting Spacious open concept Reception Area, Beautiful Consulting Rooms, Procedure/ Treatment Area with Custom Walls. Over $ 300K spent on upgrades, renovations, & Equipment. Great busy location close to Square One, 401, QEW, 403, office buildings as well as thousands residential condo units. (id:60365)
1918 Royal Credit Boulevard
Mississauga, Ontario
Great Opportunity To Own This Masterpiece Luxury Home In Central Mississauga ** Premium 225 Ft Deep Corner Lot Home Off High Demand Intersection Of Mississauga Rd/ Eglinton ** Grand Interlocked Driveway W/ Dbl Door Entry ** Approx Over 6500 Sqft Living Space. This Large Executive Home Located On A Quiet Court In Credit Mills features Brazilian Cherry Wood Cabinets Brazillian Cherry Wood Floors Custom Deck With A Waterfall And Concealed Lighting Premium Lot Close To Hospital Shopping And Hwy* Sun-Filled Sep Living & Formal Dinning W/Bar Area* Chef Kitchen & Breakfast Area W/ W/O To Deck* Main Flr Office* Master W/ Loft & 5Pc Ens W/ Whirlpool Tub*Updated Kitchen With Brazilian Cherry Wood Cabinets Brazillian Cherry Wood Floors Custom Deck With A Waterfall And Concealed Lighting Premium Lot Close To Hospital Shopping And Hwy. Previous taken photos are in the MLS. (id:60365)
Bsmt - 13 Beechgrove Crescent
Markham, Ontario
Spacious, updated basement apartment with separate entrance, 2 bedrooms with one washroom, private ensuite laundry. Clean, updated kitchen with built in appliances (including dishwasher). Hardwood flooring throughout.1 ground parking spot included. Walk to schools, park, shopping mall, plaza, public transit, etc. Quick access to Hwy 407 and Hwy 404. (id:60365)
32 - Basement - 181 Parktree Drive
Vaughan, Ontario
Welcome to this cozy and beautifully maintained furnished bachelor basement apartment at 181 Parktree Dr, Vaughan. This bright and inviting space features large egress windows that fill the home with natural light, creating a warm and comfortable atmosphere. The unit offers a separate private entrance, a well-equipped kitchen, a full washroom, and convenient in-suite laundry. A walk-in closet provides ample storage space, making it both practical and comfortable. Perfectly situated in a quiet and family-friendly neighborhood, this apartment is close to major highways (400, 407, and Hwy 7), Vaughan Mills Mall, and Canada's Wonderland. It's also within walking distance to Maple High School, parks, and a variety of shops and restaurants, offering both convenience and lifestyle. Parking is negotiable. Ideal for a single professional or student seeking a clean, private, and well-connected living space in one of Vaughan's most desirable areas. AAA tenant and needs to consent to single key. No smoking (id:60365)
1208 - 20 Gatineau Dr. Drive S
Vaughan, Ontario
Welcome to this bright and spacious 2-bedroom, 2-bathroom corner suite in the prestigious D'Or Condominiums - one of Thornhill's most desirable addresses. Flooded with natural light from floor-to-ceiling windows, this stunning unit boasts soaring 9 ft ceilings, breathtaking panoramic views, and a seamless open-concept layout ideal for modern living. The moment you step inside, you'll be impressed by the expansive living and dining area that flows effortlessly into the modern kitchen. Equipped with full-size stainless steel appliances, an abundance of cabinetry, generous counter space, and a functional centre island, it's perfect for both cooking and entertaining. Additional features include custom window shades throughout, closet, and mirrored sliding closet doors.The generous principal bedroom offers a large walk-in closet and a luxurious spa-like 4-piece ensuite. The second bedroom is well-proportioned and versatile. This exceptional suite also includes one underground parking space and a private locker.Residents of D'Or enjoy resort-style amenities: indoor pool, state-of-the-art fitness centre, party room, 24-hour concierge, guest suites, and more. (id:60365)
6278 Highway 89
New Tecumseth, Ontario
Bright 1 bed, 1 bath duplex apartment for lease in Alliston. All utilities included. Close to schools, parks, Walmart, shopping, and all amenities. Clean, quiet, and ready to move in. (id:60365)
5917 Main Street
Whitchurch-Stouffville, Ontario
Client RemarksModern 2 Bed, 2 Bath Eco-Friendly Condo in the Heart of Stouffville. Welcome to this beautifully designed open-concept condo offering 2 spacious bedrooms and 2 full bathrooms, complete in your exclusive, bright, ground-level premium parking garage. With 895 sq.ft of thoughtfully designed living space plus a private balcony, this eco-conscious home boasts 9-foot ceilings, luxury vinyl wood plank flooring throughout, a sleek kitchen featuring quartz countertops, upgraded cabinetry, and a stylish backsplash.The primary ensuite has been fully upgraded, showcasing a frameless glass standing shower and designer tiles throughout. Enjoy the convenience of in-unit laundry, central air conditioning, and a layout that perfectly balances function and style.Additional building features include a golf simulator and on-site hair salon located in the retail space below perfect for lifestyle and convenience. (id:60365)

