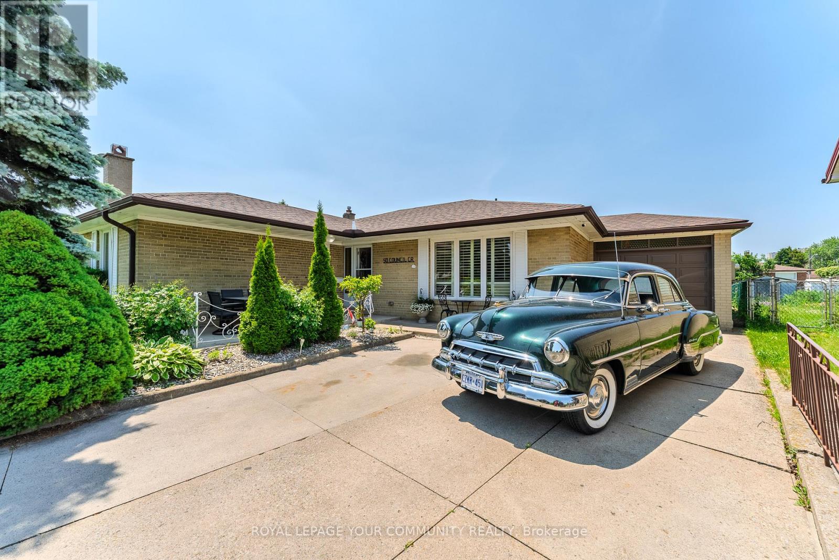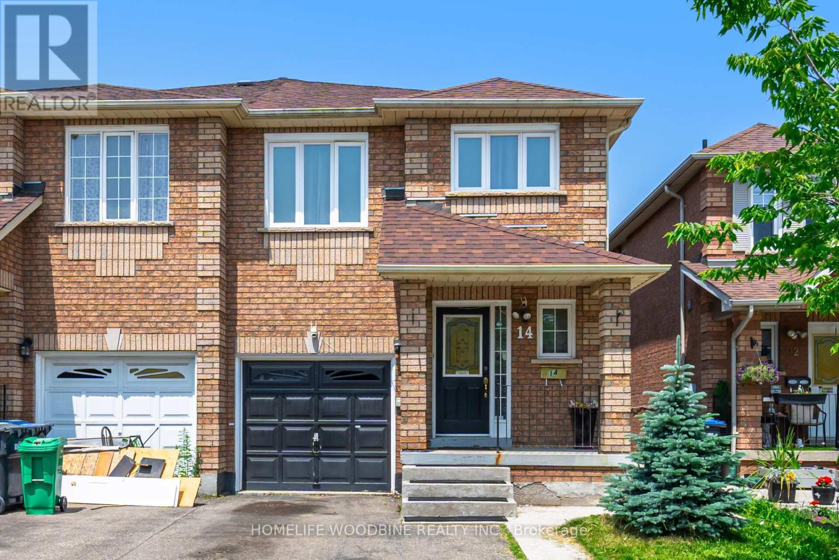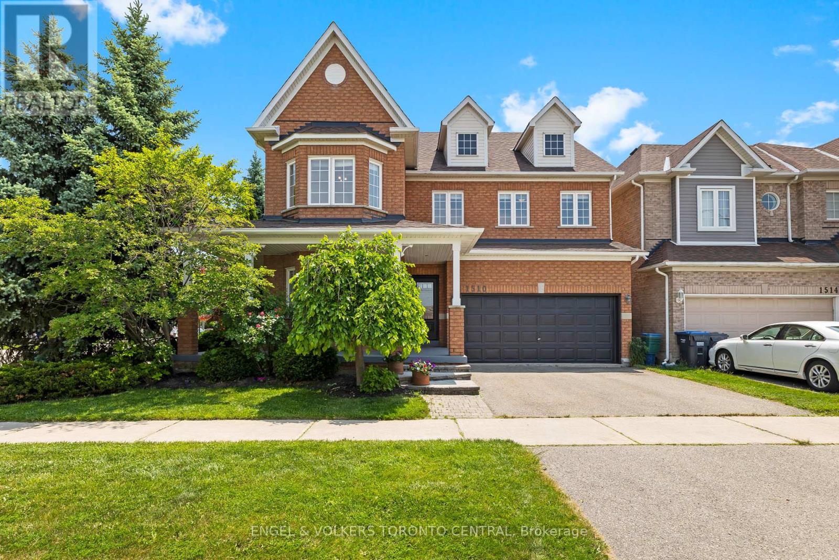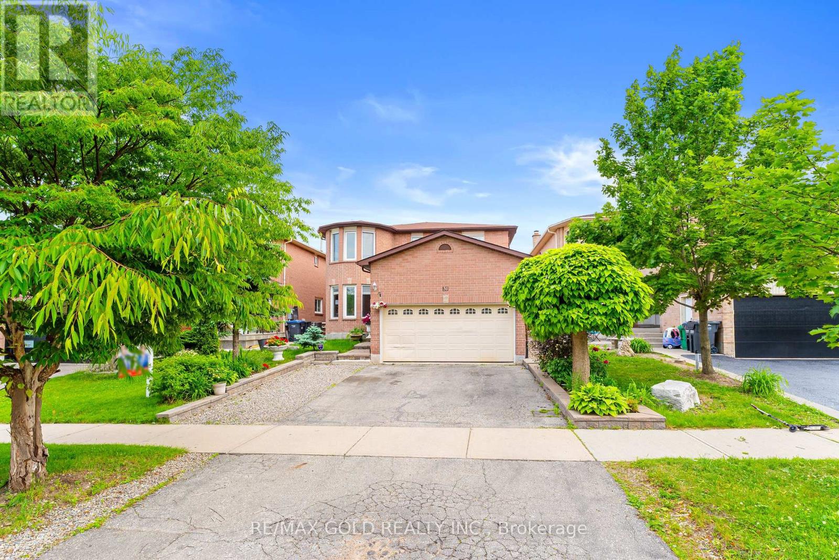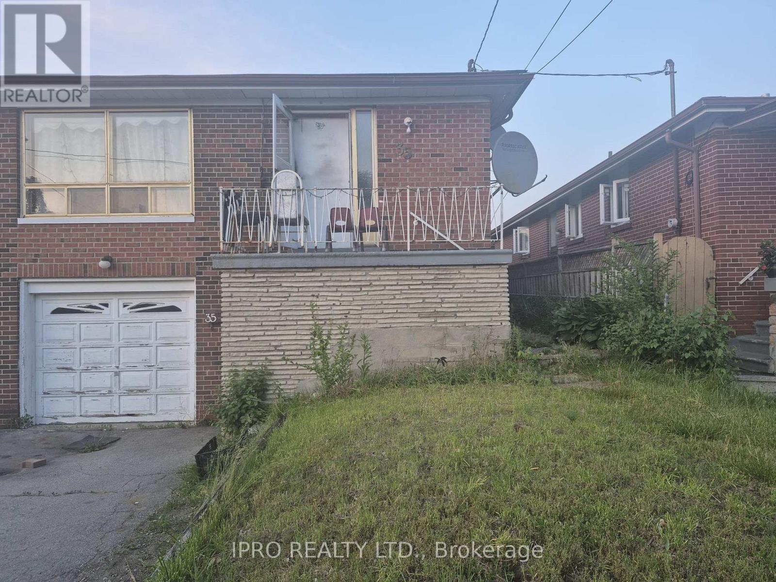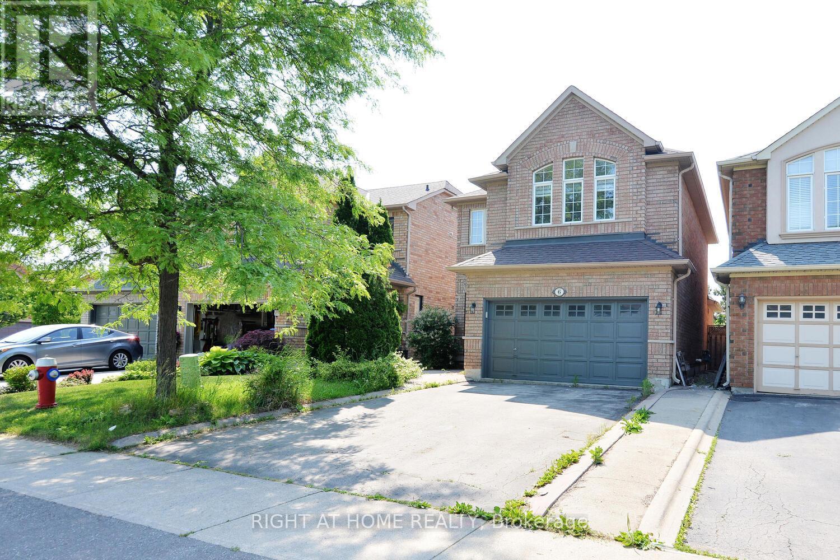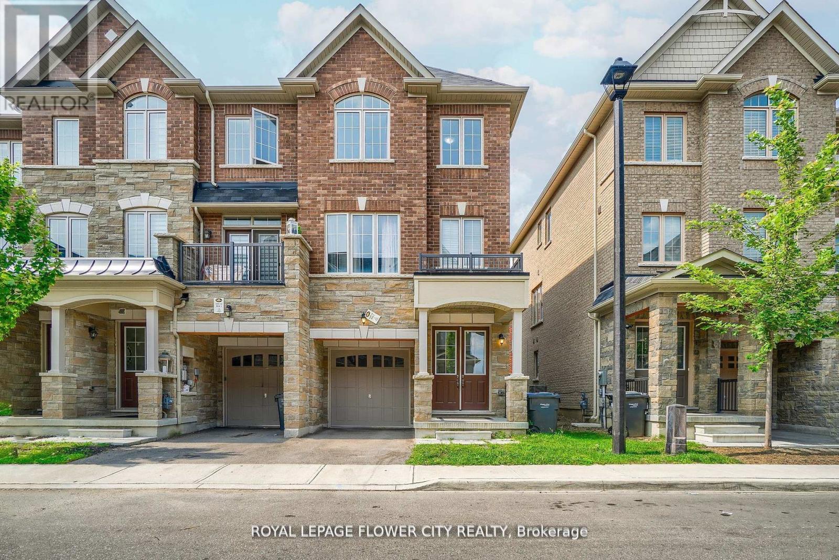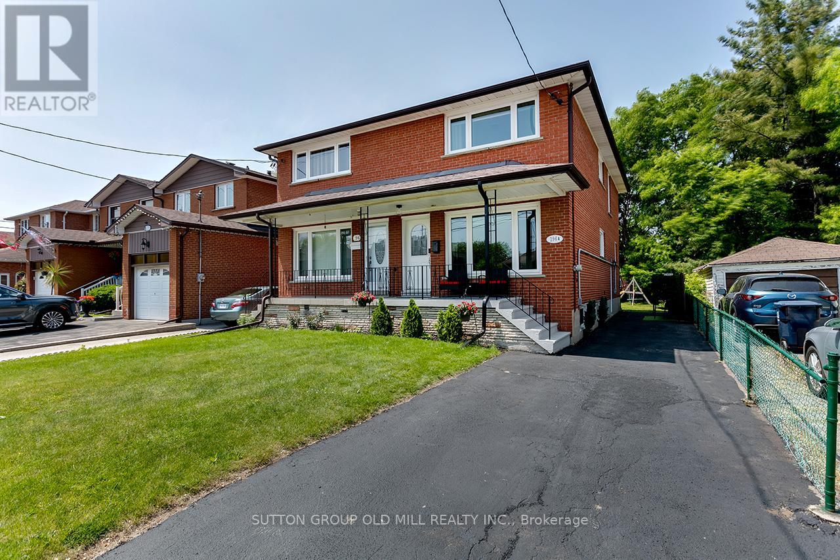Lower - 35 Euphrasia Drive
Toronto, Ontario
Charming Lower-Level Unit in Prime Dufferin & Lawrence Location. Welcome to this bright and inviting lower-level unit, ideally located in a vibrant, family- friendly neighborhood just steps from schools, parks, churches, a community centre, and convenient shopping. Situated at Dufferin and Lawrence, this home offers the perfect blend of comfort and accessibility. The spacious living room is at grade level with a walk-out to a lush, private backyard perfect for relaxing or entertaining. This unit features a full kitchen, a well-appointed bathroom, and shared access to a laundry room with the upper-level tenants. Tenant pays 1/3 of utilities (gas, hydro, water/garbage) Don't miss this fantastic opportunity to live in one of Toronto's most connected communities. This gem wont last long! (id:60365)
66 Cartwright Avenue
Toronto, Ontario
Attention investors, builders, and visionaries - this is the kind of opportunity that does not come around often. Welcome to 66 Cartwright Avenue, located in one of Toronto's most established and evolving pockets of Yorkdale-Glen Park. This is all about lot value and location. Sitting on an almost 50-foot frontage, this property is surrounded by ongoing development, and serious long-term upside. You are just minutes from Yorkdale Mall, the Allen, Highway 401, and public transit, schools and parks, with walkable access to shops, services, and restaurants, making this a strategic location in the city's urban core with infrastructure already in place and growing. The existing home is ready for your personal touch and added value. Whether you choose to renovate, rebuild, or redesign, the value is in the land and the vision. This is a property that fits multiple strategies - renovate or build now, buy and hold, or invest and reposition. With lot sizes like this becoming harder to find, especially in areas with this kind of momentum, the smart money sees the opportunity. (id:60365)
50 Council Crescent
Toronto, Ontario
Welcome to this charming and well-maintained bungalow, proudly owned by the same family for nearly 40 years. Situated on a quiet crescent, this home features a generous 50' x 122' pie-shaped lot in the highly sought-after York University Heights neighbourhood. Large oversized driveway with ample parking. The main level offers a bright and spacious open-concept living and dining area, an eat-in kitchen with a walk-out to the deck, and three bedrooms with an updated bathroom. Beautiful hardwood flooring runs throughout. The finished basement includes a second kitchen, a large recreation area, and a cozy family room ideal for extended family. Conveniently located near York University, Keele subway station, public transit, Hwy 401, Humber River Hospital, and more! (id:60365)
14 Tessler Crescent
Brampton, Ontario
This well maintained 3 bedroom semi detached home in the beautiful and evolving neighborhood Of West Brampton is steps away from shopping, transit, and parks. The home features 3 spacious bedrooms with an oversized primary ensuite bath, eat in kitchen that walks out to a fully Fenced in yard and oversized deck perfect for out door entertaining while inside the basement offers a built in bar and seating area with ample parking in the oversized driveway (id:60365)
1510 Samuelson Circle
Mississauga, Ontario
Welcome to 1510 Samuelson Circle located on a stunning corner lot in Levi Creek. This simply breathtaking 4+1 bed, 4 bath upgraded modern home features an oversized open concept kitchen combined with dining and living areas, open foyer, and a sun-filled backyard porch walkout that connects each room perfectly allowing seamless flow throughout the main floor. Gourmet, chef-inspired kitchen, paired with spectacular Southeast-facing windows, bathes the main floor in natural light throughout the day and cozy sunsets at night, making it an ideal space for both entertaining and daily living. Upstairs features a four bedroom layout with spa-inspired master bedroom private his & hers walk-in closet and serene 4-piece ensuite and a private jacuzzi overlooking side-yard. A peaceful place to relax and enjoy a good book. This mesmerizing home sits on a ~4800 sq.ft lot that features large mature trees & meticulously groomed plants and hedges, a wraparound front yard porch, and a private backyard with walk-out patio perfect for events and summer weekends with the kids. A few premium features include a custom finished basement with living and storage space, a powder/laundry room, separate laundry room with side-entrance, two-car garage, and an automated Built-In Sprinkler System for the front & backyard. Local amenities include premier grocers, clinics, malls (Heartland Town Centre), and first-class schools including Levi Creek Public Elementary, St.Barbara Catholic Elementary, St. Marcellinus Secondary School & Mississauga Public Secondary School - all within a 10 minute radius. Public transit and HWY 401 & 407 accessibility just minutes away. A home of this quality is rarely available in this sought-after neighbourhood. Don't miss out on your forever home at 1510 Samuelson Circle! (id:60365)
31 Castlehill Road
Brampton, Ontario
Spacious & Well-Maintained 4 Bedroom, 4 Bathroom Detached Home in Desirable Brampton East! This Beautiful Property Features a Bright Open-Concept Layout, Hardwood Flooring on the Main Level, Separate Living & Family Rooms, and a Modern Kitchen with Stainless Steel Appliances, Granite Counters & Breakfast Area with Walk-Out to Backyard. Upstairs Offers 4 Generously Sized Bedrooms Including a Large Primary Suite with Walk-In Closet & 4-Pc Ensuite.Finished Basement Apartment with Separate Entrance Perfect for In-Law Suite or Rental Income! Basement Includes Kitchen, Full Bathroom, Living Space & Bedroom.Located on a Quiet Street Close to Schools, Parks, Public Transit, Shopping, and Hwy 427/407 Access. Great Opportunity for Families or Investors!A Must See! (id:60365)
35 Elnathan Crescent
Toronto, Ontario
Opportunity Knocks! First-time homebuyers and investors, this is your chance. solid 3-bedroom bungalow offers incredible potential for the right buyer. Spacious Sunfilled Semi W/ Finished Walkout Basement And Separate Entrances. walk out basement has a kitchen and full washroom. Just minutes from the new Finch West LRT and all major highways. Conveniently located near schools, grocery stores, shopping centers, and banks. The Property is sold as-is, where-is. The Seller makes no warranties as to condition., CAC not working (id:60365)
39 Baffin Crescent
Brampton, Ontario
Stunning 4+1 Bed, 4 Bath Semi-Detached Home with Pond View & Finished Basement Apartment!Welcome to this beautifully maintained semi-detached gem offering 4 spacious bedrooms upstairs, 4 total bathrooms, and a fully finished, income-generating basement apartment with a separate entrance, complete with a 5th bedroom, full bath, and kitchen! Enjoy a functional and elegant layout featuring separate living/dining areas, a cozy family room, and a modern kitchen with ample storage and natural light. The 2nd floor laundry adds convenience, while the no sidewalk front provides extra parking on the driveway. Wake up to serene pond views right across the street, giving your mornings a peaceful start and your evenings a perfect backdrop to unwind. Perfect for families, investors, or multi-generational living. Close to schools, parks, transit, and all major amenities. Rentable basement with private entrance No sidewalk, extended driveway 2nd floor laundry Pond-facing with scenic views Separate family and living/dining areas, don't miss this opportunity. this is more than a home, it's a lifestyle! (id:60365)
6 Marine Drive
Brampton, Ontario
Welcome to this bright and gorgeous, fully renovated, ready to move in Detached home in the most desirable community next to Trinity Commons and Hwy 410. Open concept house offers modern living in a vibrant community with 3 well lit, spacious bedrooms, 3 washrooms and an unfinished basement for which we have Building permit for a 2 BR unit with back entrance from the City. Just renovated professionally with wooden stairs, modern washrooms with new quartz counters, attractive vanities. No carpet in the house, pot lights all over with dimmers and professionally painted in attractive pastel shades. The main floor features an open concept with spacious Living room, separate Dining room, large Family room, a breakfast area overlooking the backyard and a beautiful modern just renovated Kitchen with new cabinets, Quartz counter, quartz backsplash, New S/S Appliances, NEW range hood and a lot of storage space. Awesome location with quick access to Public transit, Highway 410, steps to Schools, Plaza, Walk-in clinic, Gurdwara, Mosque and Parks. Very close to Brampton Civic Hospital. A must - see property !! (id:60365)
14 Faye Street
Brampton, Ontario
Welcome To 14 Faye Street, A Stunning And Rarely Offered 3-Storey End-Unit Freehold Townhouse Nestled In The Heart Of East Brampton's Prestigious Castlemore Community! This Meticulously Maintained 3+1 Bedroom, 4 Bathroom Home Boasts An Impressive 2,197 Sq. Ft. Of Upgraded Living Space, Thoughtfully Designed With Both Functionality And Elegance In Mind. Featuring 9-Ft Ceilings On The Main And Second Floors, No Carpet Throughout, And An Abundance Of Natural Light From Oversized Windows. The Main Level Offers A Spacious Office With A 2-Pc Bathroom, Ideal For A Home Office Or An Additional Bedroom. A Grand Oak Staircase Leads To The Expansive Second Floor, Featuring Separate Living, Dining, And Family Rooms, As Well As A Bright Breakfast Area With Walk-Out To A Backyard. The Gourmet Kitchen Is A Chefs Dream With Stainless Steel Appliances, Backsplash, Undermount Sink, And Faucet, Plus Ample Cabinet Space And A Large Centre Island Perfect For Hosting. The Third Floor Offers 3 Generously Sized Bedrooms, Including A Luxurious Primary Retreat With His-And-Hers Walk-In Closets And A 3 - Pc Ensuite, While The Other Bedrooms Share A Convenient Full Bath. Additional Highlights Include Premium Laminate And Ceramic Flooring Throughout, A Double Door Entry, Two Parking Spaces Including A Private Garage, And A Separate Rear Entrance To The Basement Providing Exciting Potential For A Future In-Law Suite Or Rental Income. Situated Just Minutes From Hwy 427, Hwy 407, Pearson International Airport, And With Easy Access To Vaughan, Mississauga, Bolton, And Downtown Toronto, This Home Offers Unmatched Convenience. Walking Distance To Costco, Grocery Stores, Public Transit, Schools, Parks, Restaurants, Places Of Worship, Banquet Halls, Hospitals, And All Essential Amenities. This Is An Exceptional Opportunity To Own A Spacious, Modern, And Move-In Ready Home In One Of Brampton's Most Desirable Locations. Don't Miss Your Chance...Schedule Your Viewing Today! (id:60365)
656 Constellation Drive
Mississauga, Ontario
*** Great location, Well Maintained Large Townhome, Functional Layout*** Neutral Colour Decor, Lots of Natural Light*** Heart of Mississauga, Mavis and Eglinton*** Spacious 3 Bedrooms, Ensuite Bath, Wood Flooring Thru Out. Professionally Finished Basement, Fully fenced Yard. Close to all Amenities, Sq.One, Schools, parks, Shops, Groceries, Bus and Hwys.** (id:60365)
196a Beta Street
Toronto, Ontario
Beautiful Family Home in Lovely Alderwood Neighborhood Close to Schools, Parks and all Conveniences. Approximately 1400 Sq feet above grade and a Basement Studio Apartment with Separate Entrance, registered for a Short-Term Rental. Superb Supplemental Income Potential!!! This Beautiful Home has been thoroughly updated; Kitchen updated with quality dishwasher, stove, range hood and fridge; added washer/dryer combo on Main level, added large storage unit in the secondary corridor, refreshed stairs and front porch, new wall opening between living/dining room and kitchen; 3-piece washroom added on main level. The basement walls were updated to add thermal insulation among many other updates in the basement including fully renovated washroom, kitchenette, new drywall, new light fixtures, pot lights in the bathroom etc. Move-in Ready, Perfect for a Family or anyone looking for a Solid Updated Home in Beautiful South Etobicoke East Alderwood. Just move in and Enjoy! (id:60365)



