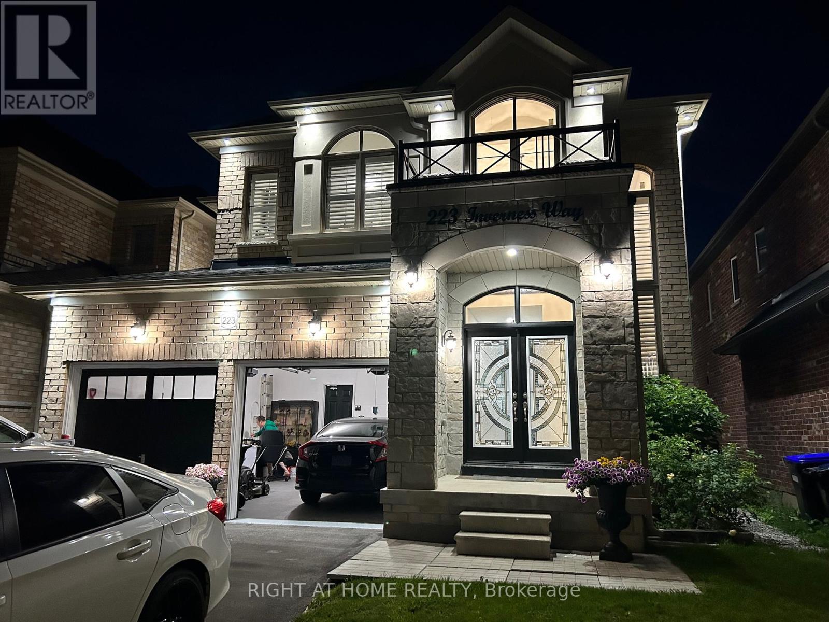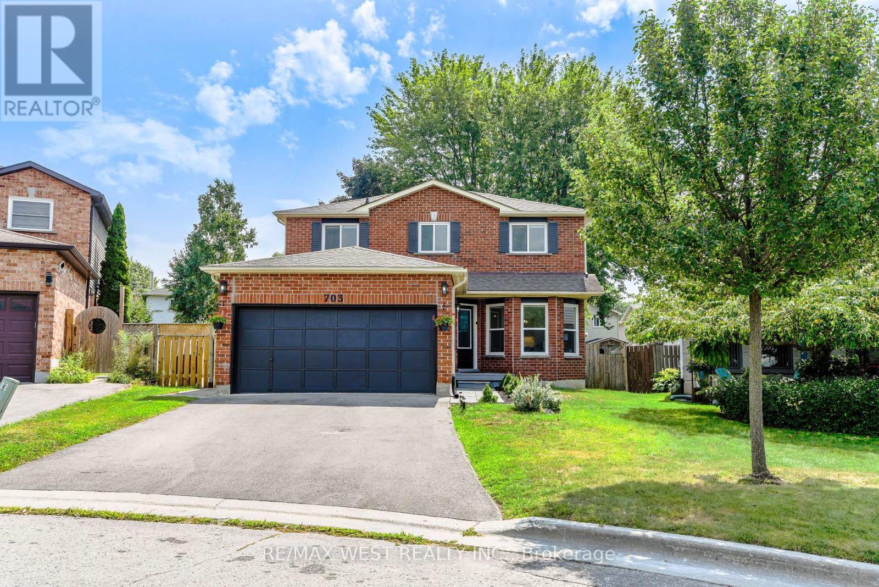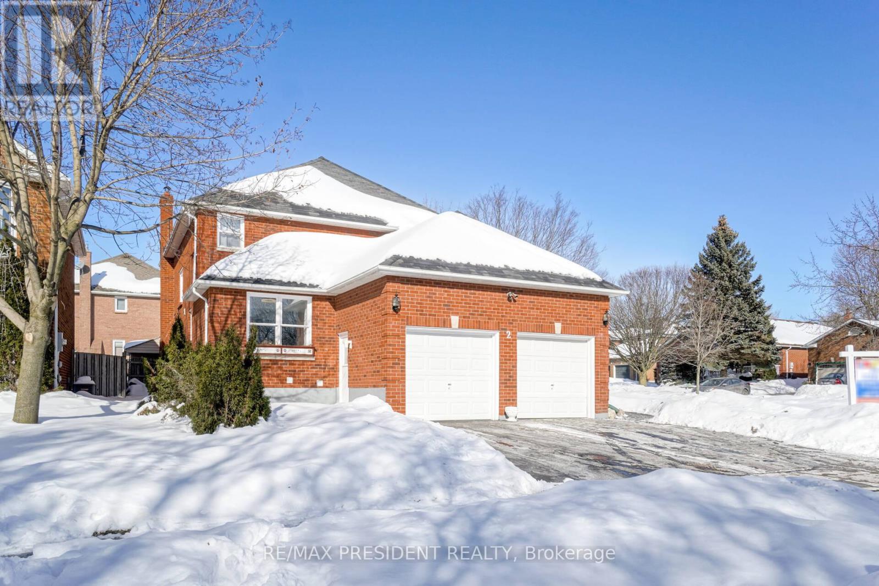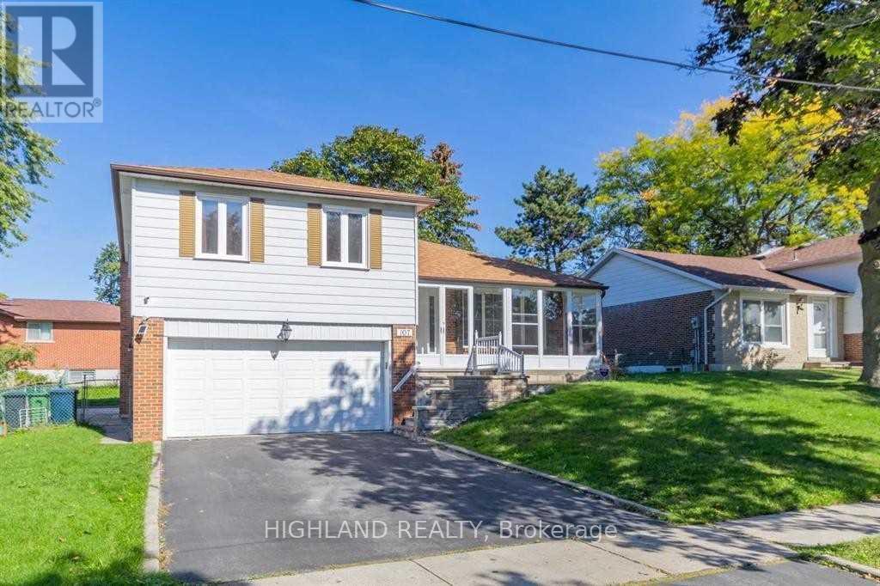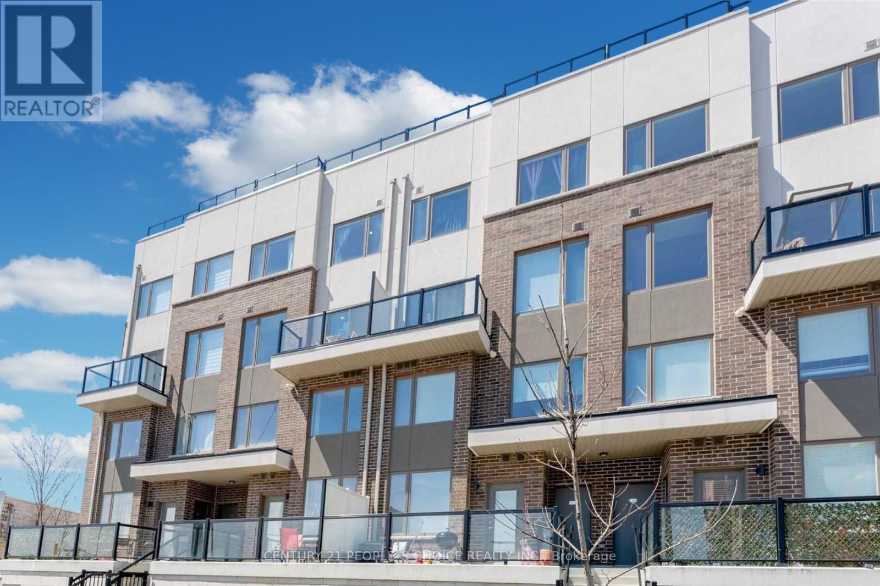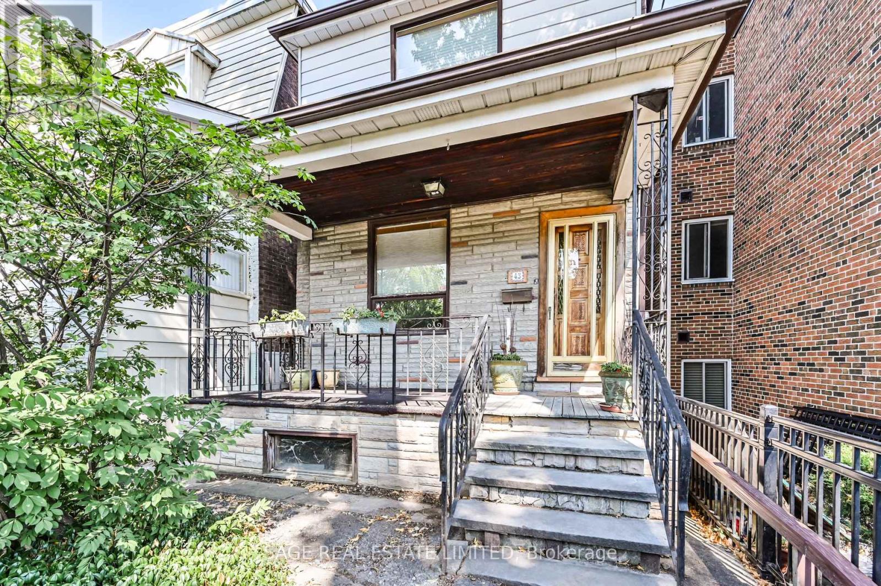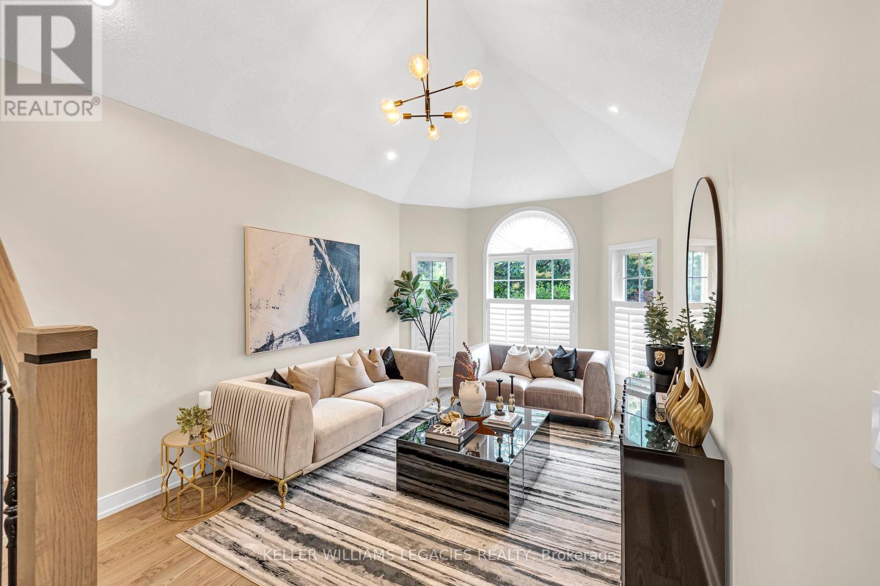41 Ingersoll Lane
Richmond Hill, Ontario
Welcome to the Towns on Bayview. This Exclusive Enclave Is Conveniently Located in Close Proximity to Schools, Shopping, Highway And All Amenities. This Brand New 3-Storey Townhome Boasts Tons of Natual Lights, An Abundance of Indoor and Outdoor Living Space. Spacious and Open Concept Living/Family Room/Kitchen with 10Ft Ceiling, Large Balcony and Rooftop Terrace Are Perfect For Outdoor Entertainment *Convenient Features Such As Mud Room, 3rd Floor Laundry *The Elegant Finishes Compliment the Function and Style of This Spacious Residence *Double Car Garage. End unit with bright and airy ambiance. Local amenities feature top schools, shopping and dining, and just steps away from Lake Wilcox. (id:60365)
223 Inverness Way S
Bradford West Gwillimbury, Ontario
Gorgeous 4 Bedrooms 4 Washrooms Detached House With Beautiful Concept Layout *Modern Kitchen & Nice Potlights *Eat/In Kitchen W/O To Large Backyard *All California Shutters Thru Out (id:60365)
908 - 151 Village Green Square
Toronto, Ontario
Highly sought after & spacious 840 sqft 2 bdrm + den CORNER SUITE with 2 full bathrooms in the desirable Agincourt community by TRIDEL. INCLUDES 2 PARKING SPACES & 1 LOCKER. Bright and full of natural light with open concept and a walkout to balcony (from living room). Large den can function as an office or dining room (currently used for dining). Features upgraded granite countertop, stainless steel appliances & ensuite laundry. Property includes: Steel Appliances, Washer/Dryer, All Window Coverings & All Electrical Light Fixtures. Building features luxury amenities including: 24/7concierge, gym/fitness center, sauna, party room & guest suites. Steps to the TTC , 401 ,Minutes to the GO station, adjacent to community park, close to shops, groceries & excellent restaurants. Must see in person! Make it your new home, before someone else does! (id:60365)
703 Mountjoy Court
Oshawa, Ontario
Welcome to this beautifully updated legal 2 suite home offering over 2,800 sq. ft. of total living space, set on a massive pie shaped lot over 80 ft wide at the rear, tucked away on a quiet, child-friendly executive court in the sought-after Pinecrest community! The main home showcases hardwood floors, pot lights, a stunning kitchen with quartz countertops and stainless steel appliances, spacious living, dining, and family rooms, plus 3 large bedrooms including a primary suite with walk-in closet and luxurious 5-piece ensuite. The fully finished lower-level apartment, built to full legal code with permits, offers a separate walk-down entrance, 2 bedrooms, kitchen, laundry, and bath perfect for multi-generational living or rental income. Step out from the main floor to a large backyard with deck, ideal for entertaining and relaxation, all just minutes from major amenities. (id:60365)
5 Arksey Street
Whitby, Ontario
Wow! Modern Marvel For Lease In Beautiful Whitby. 4 Bedroom. 4 Bathroom. Master Bedroom With Enchanting Tray Ceiling and 5 Piece Ensuite! 2nd Bedroom with 3 Piece Ensuite! Close To Hwy 401 And 412. Walking Distance To Elementary And Secondary Schools. Short Drive To Groceries And Taunton Shopping Centre. Available From Nov 1st! (id:60365)
23 - 6157 Kingston Road
Toronto, Ontario
Welcome to this 3-bedroom, 4-bathroom end-unit townhome, tucked away in a quiet, park-like community of only 32 homes. Rarely offered and beautifully maintained, this residence combines comfort, space, and charm in one of the areas most desirable settings. This well-designed layout creates a warm, inviting atmosphere, perfect for both everyday living and entertaining. The primary bedroom features a large ensuite bathroom and a walk-in closet. In addition, you will find two generous bedrooms that provide plenty of room for growing families or empty nesters looking to right-size without compromise. The finished basement is spacious and bright, offering incredible flexibility---use it as a family rec room, playroom, guest suite, or home office to suit your lifestyle. Perfect for young families or downsizers seeking comfort and charm, this home is part of a warm, welcoming neighbourhood you'll be proud to call your own. (id:60365)
2 White Cliffe Drive
Clarington, Ontario
Elegant ,Spacious and Modern 3-bedroom home in desirable Courtice featuring a large eat-in kitchen, bright living room, and two additional versatile rooms that can be used as bedrooms, office space, or an exercise room. This home offers 2.5 bathrooms and a large backyard with storage shed, located in a family-friendly neighborhood close to schools, shopping, transit, Hwy 401, and GO station. Perfect for families seeking both comfort and convenience. (id:60365)
Lower - 107 Rainier Square
Toronto, Ontario
Renovated Spacious 1Bedroom+Den Basement Apartment. Separate Entrance, Above-Ground Windows, Exclusive Washer And Dryer For Tenant Only. Excellent Open Concept Layout. Suitable For Young Professional, Aaa Tenant Only, No Pet, Non Smoking (id:60365)
304 - 1460 Whites Road
Pickering, Ontario
Welcome To Urban Living At Its Finest! This Stylish 2 Bedroom, 3 Bath Stacked Townhome Combines Comfort & Convenience In The Heart Of Pickering. Featuring A Sun-Filled Open Concept Layout With Modern Finishes, A Sleek Kitchen With Stainless Steel Appliances, And A Walk-Out To Balcony For Morning Coffee Or Evening Relaxation. The Spacious Primary Retreat Includes A Private Ensuite & Walk-In Closet. Upstairs, Enjoy Your Own Expansive Rooftop Terrace With Clear Views & Gas BBQ Hookup Perfect For Summer Gatherings. Unbeatable Location Just Steps To Transit, Shopping, Dining, Schools, Parks & Only Minutes To Hwy 401 & GO Station. A Perfect Blend Of Style, Space & Lifestyle! Tenant will be responsible for Gas, Hydro, Water & Sewage, (Rental Tankless Water Heater, Air Handler (Enercare), Cable & Internet. (id:60365)
43 Eaton Avenue
Toronto, Ontario
Builders, investors, and laneway home enthusiasts. this one is special. Sitting on a deep 20 x 123 ft lot just steps to Pape and Danforth, this detached home offers rare rear laneway access, a 2-car garage, and eligibility for a laneway house under Toronto's Changing Lanes program (see attached report). The garage is accessible not just by the laneway but also from Gertrude Pl., making it bright, safe, and highly functional. This 3 bedroom, 2 bathroom home is being sold in "as is, where is" condition, and is an excellent opportunity for a rebuild or renovation. Located on a picturesque treelined street, in a vibrant, walkable neighbourhood with everything at your fingertips - from shops and restaurants along the Danforth, to Pape Station just minutes away, Langford Parkette around the corner and Withrow Park only a 10 minute walk. Families will appreciate the sought-after school catchment: Wilkinson Jr. P.S. and Riverdale Collegiate Institute. This is a rare lot in an unbeatable location with the kind of rear yard potential that's increasingly hard to find in the city. (id:60365)
3521 - 68 Corporate Drive
Toronto, Ontario
Most Prestigious Tridel 2+1 Unit On The Level Like Lower Penthouse Of The Building, Unobstructed Panoramic View Of The City! Perfectly Split 2-Bedroom Layout Plus Spacious Solarium Room That Can Be Used As a Third Bedroom. Huge Master Bdrm W/ 4Pc Ensuite & WI Closet All Laminate Floor Throughout. Freshly Painted. TTC at The Door. Steps To STC. Easy Access To Hwy401 & RT Station, Ideal Investment & Affordable Live-In Family Size Unit. Great Amenities, Free Car Wash, 24 H Security. New appliance: Stove (2025), Fridge (2025), Dishwasher (2025), Range hood (2025)Amenities Include: Pool, Billiards Rm, Bowling Alley, Tennis, Ping Pong, Library, Game & StudyRm, Cafe & More! (id:60365)
43 Allayden Drive
Whitby, Ontario
Absolutely stunning Monarch-built executive home on a premium west-facing ravine lot, now priced to sell below recent comparable sales in Lynde Creek. Over $300,000 in upgrades including custom hardwood floors and stairs, heated flooring, full electrical upgrade with interior and exterior pot lights, spa-like ensuite, and a fully renovated basement.Thoughtfully designed 3,165 sq. ft. layout featuring cathedral ceiling living room, formal dining with French doors, main floor office with built-ins, and an open-concept kitchen overlooking the family room with gas fireplace.Upstairs includes a spa-like primary suite with walk-in closet and 5-pc ensuite, plus a rare second bedroom with cathedral ceiling, fireplace, and walk-in closet. The finished basement offers a large recreation space, games area, and additional bedroom.Enjoy complete privacy in your tree-lined backyard with no rear neighbours. Located in the highly sought-after Lynde Creek community close to schools, parks, trails, and major highways.Priced at $1,554,900, this home offers unmatched value compared to recent neighbourhood sales. Seller is motivated book your private showing today. (id:60365)


