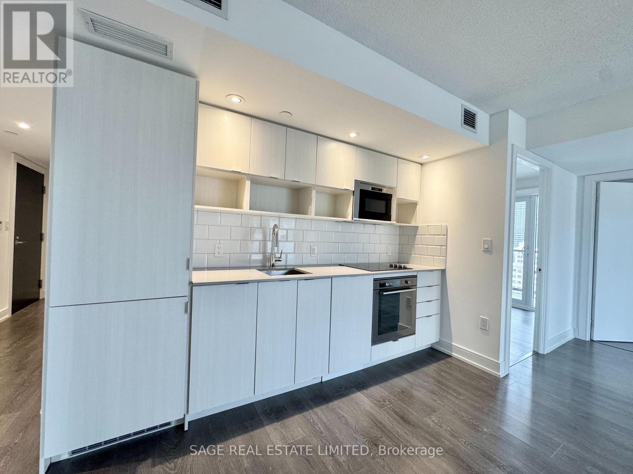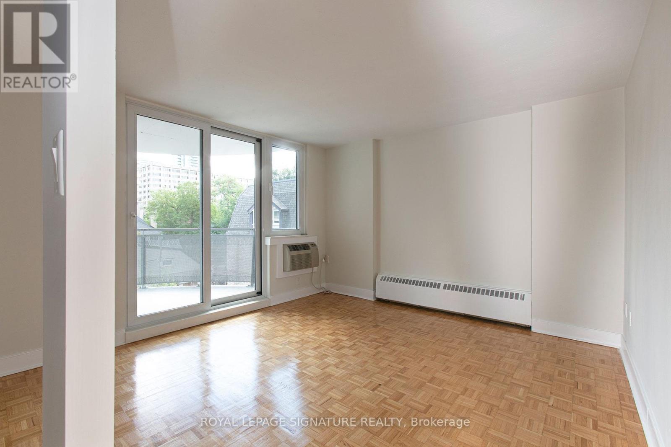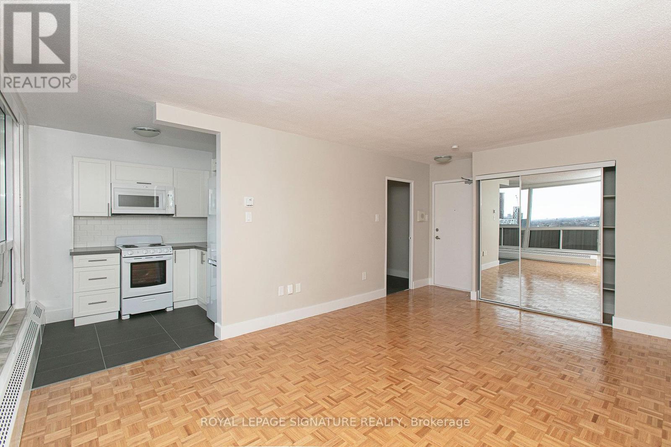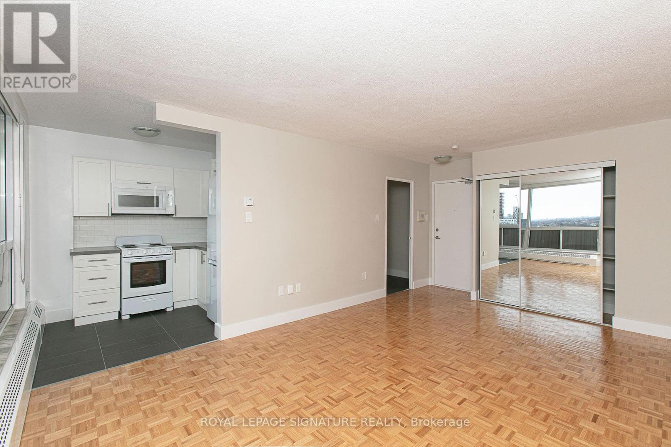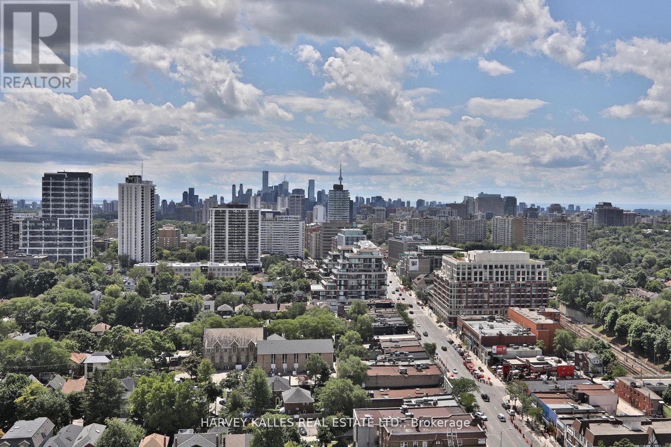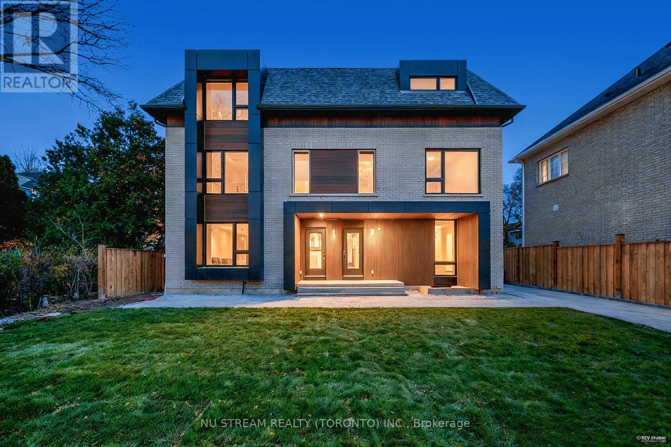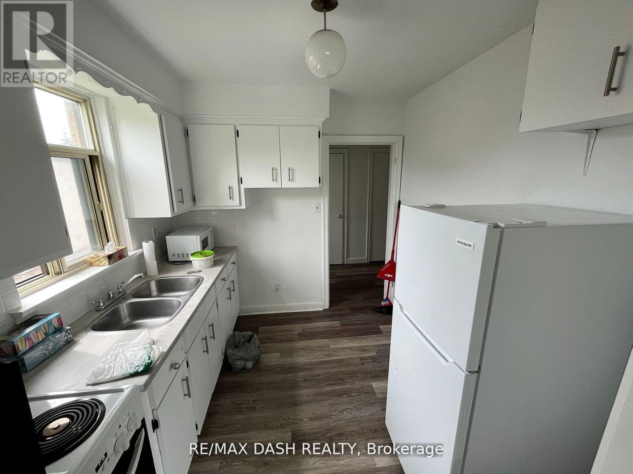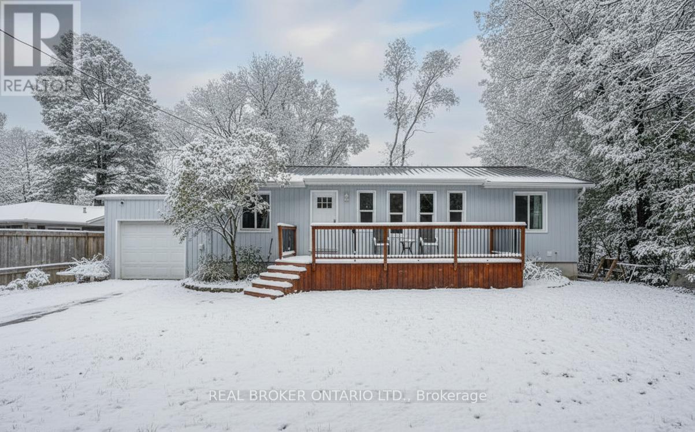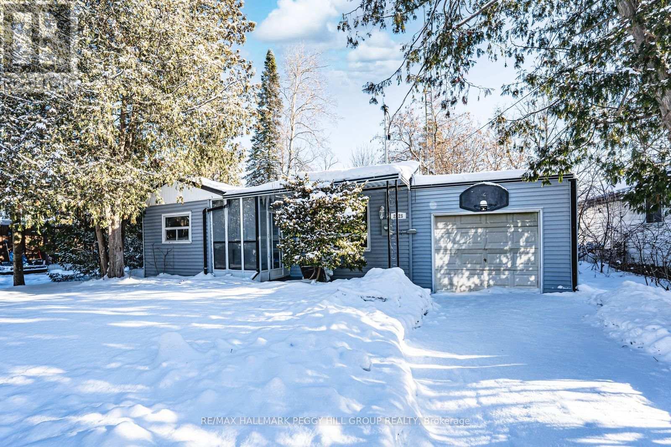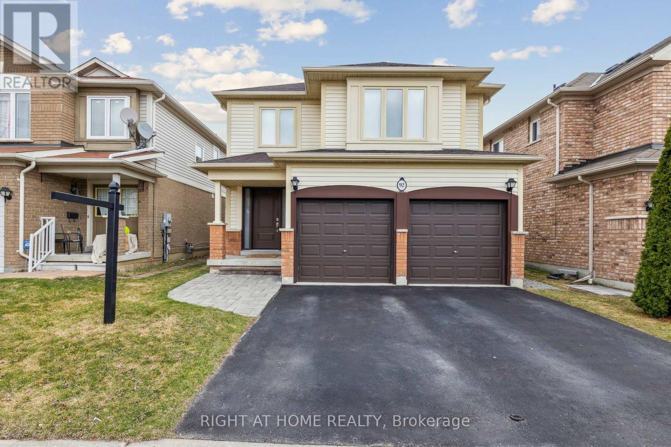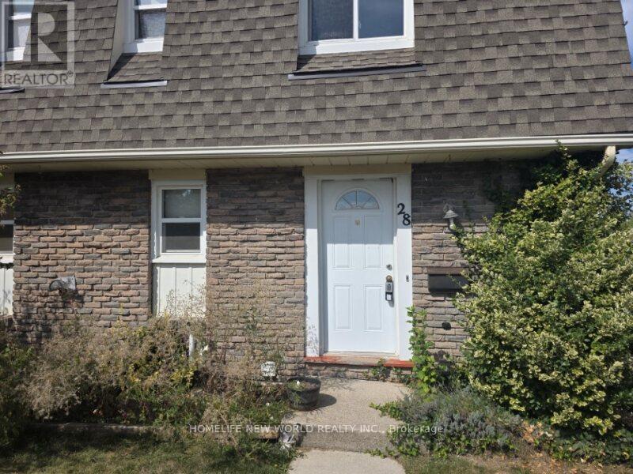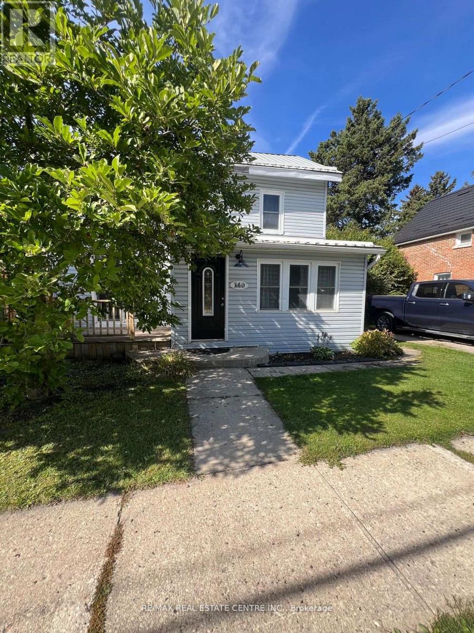1411 - 89 Mcgill Street
Toronto, Ontario
Experience bright, elevated downtown living in this rare south-west corner 3 Bedroom suite at Tridel's modern Alter Condos. Featuring floor-to-ceiling windows and a functional split-bedroom layout, this residence offers sweeping city views including a stunning outlook toward the CN Tower. The open-concept kitchen includes built-in appliances and sleek contemporary cabinetry. The generous living and dining area is filled with natural light, while all three bedrooms provide excellent usability for families, roommates or professionals seeking additional space. Two well-appointed washrooms and smart interior finishes complete the suite. Residents enjoy resort-style amenities, including a 24-hour concierge, rooftop pool and terrace with BBQ facilities, fully equipped gym with yoga studio, indoor whirlpool, sauna and steam rooms, theatre, party rooms, pet wash station and visitor parking. Steps to College subway station, Toronto Metropolitan University, U of T, Eaton Centre, grocery stores, restaurants, hospitals and more - the best of downtown at your doorstep. (id:60365)
505 - 485 Huron Street
Toronto, Ontario
****ONE MONTH FREE RENT FOR ONE YEAR LEASE!***** OR **** TWO MONTHS FREE FOR 18 MONTHS LEASE*****Gorgeous 1 Bedroom apartment Oasis in the Heart of The Annex! Experience premium city living at 485 Huron Street, a fully updated Junior 1 Bedroom 1-bath apartment in Toronto's vibrant Annex neighbourhood. Located in a rent-controlled building, this bright and modern space is perfect for students, professionals, or anyone looking to live in a prime urban setting with character and comfort.****ONE MONTH FREE RENT*** (applied in your 8th month on a 1-year lease). All Utilities Included (except hydro), Parking & Storage Lockers Available (for an extra monthly fee).Location Highlights: Steps to the subway for quick and easy commuting, minutes from University of Toronto great for staff and students, surrounded by trendy cafes, restaurants, shopping, and entertainment, plus access to a beautifully landscaped backyard your own private outdoor retreat. Apartment Features: Fully renovated with sleek finishes, bright open layout with a private balcony, all-new appliances including fridge, stove, dishwasher, and microwave, elegant hardwood and tile flooring, freshly painted and ready for move-in. Building Amenities: Secure entry with camera monitoring, on-site superintendent for added support, modern smart card laundry room, bike racks and parking options, plus brand-new elevators. Available for Immediate Occupancy! (id:60365)
1212 - 666 Spadina Avenue
Toronto, Ontario
****ONE MONTH FREE RENT FOR ONE YEAR LEASE or TWO MONTHS FREE RENT FOR 18 MONTHS LEASE!****U of T Students, Young Professionals & Newcomers Welcome! Check out this updated Spacious Studio unit at 666 Spadina Ave, a modern high-rise just steps from the University of Toronto. Ideal for students from cities like Vancouver, Ottawa, the GTA, or anywhere across Canada, as well as recent grads and newcomers to Toronto. Available for immediate move-in claim your new home now! Utilities INCLUDED: Heat, hydro, and water all covered. Great Value: Fair pricing in the downtown core leasing up fast! Fully Updated: Stylish kitchens, new appliances, hardwood & ceramic floors, private balconies with skyline views. Prime Downtown Location Right by U of T in the Annex neighborhood. Walk to Bloor Street shops, cafés, bars, and Spadina subway station. Get to campus or the office in minutes no transit stress! Building Perks Lounge areas, study space, gym, pool table, and a kid-friendly play zone. indoor parking ($225/mo) (id:60365)
2102 - 666 Spadina Avenue
Toronto, Ontario
****ONE MONTH FREE RENT FOR ONE YEAR LEASE or TWO MONTHS FREE RENT FOR 18 MONTHS LEASE!**** U of T Students, Young Professionals & Newcomers Welcome! Check out this updated Spacious Studio unit at 666 Spadina Ave, a modern high-rise just steps from the University of Toronto. Ideal for students from cities like Vancouver, Ottawa, the GTA, or anywhere across Canada, as well as recent grads and newcomers to Toronto. Available for immediate move-in claim your new home now! Utilities INCLUDED: Heat, hydro, and water all covered. Great Value: Fair pricing in the downtown core leasing up fast! Fully Updated: Stylish kitchens, new appliances, hardwood & ceramic floors, private balconies with skyline views. Prime Downtown Location Right by U of T in the Annex neighborhood. Walk to Bloor Street shops, cafés, bars, and Spadina subway station. Get to campus or the office in minutes no transit stress! Building Perks Lounge areas, study space, gym, pool table, and a kid-friendly play zone.indoor parking ($225/mo) (id:60365)
2703 - 5 Soudan Avenue
Toronto, Ontario
Unobstructed South View of the City @ The Art Shoppe Condos + Rarely can you find PARKING AND LOCKER Included too! 1+1 Bedroom, 2 Full Baths, Open Concept Design, Engineered Hardwood Flooring throughout, White Matte Laquer Cabinets with Caesarstone Countertops, Upgraded Master Ensuite with Marble Floor and Shower Enclosure. Floor to Ceiling Windows Throughout. Incredible Location @Yonge and Eglinton, close to Shops, Restaurants, TTC, Future LRT, Schools and Parks! * LA related to the Landlord* (id:60365)
Unit1a/b - 25 Devondale Avenue
Toronto, Ontario
Brand-New 4-Bedroom, 4-Bathroom 2000sqft unit close to Yonge&Finch subway - Spacious, Modern & Ideal for Families/Professionals or Sharing: Be the first to live in this brand-new unit, within a thoughtfully designed multiplex, located in an upscale West Willowdale neighbourhood.4 full-size bedrooms, each with its own ensuite bathrooms, lots of space and privacy for families or professionals sharing. The walkout basement portion can be an in-law suite, staying close to family.Enjoy a brand new modern kitchen with quartz countertops and appliances, open-concept living and dining areas, and a private BBQ balcony with a beautiful view of the mature, tree-lined neighbourhood.Walkable to Yonge Finch subway station, buses, schools, supermarkets, cafe/pizza, and 3 local parks . Fit your living style for both your busy weekdays and relaxing weekends! (id:60365)
8 - 52 Neptune Drive
Toronto, Ontario
Spacious One-Bedroom Suite In The Heart Of Lawrence Manor! This Generous One-Bedroom Unit Is Filled With Natural Light And Offers A Functional Layout With Ample Living Space. Enjoy Your Own Private, Secluded Balcony - Perfect For Morning Coffee Or Evening Relaxation. The Suite Includes One Convenient Parking Spot And Access To Well-Maintained Building Amenities. Ideally Located Near Public Transit, Yorkdale Mall, Grocery Stores, Parks, And Major Highways. (id:60365)
505 Attawandaron Road
Huron-Kinloss, Ontario
A charming bungalow that's been recently upgraded from top to bottom can be found in the sought-after lakeside community of Point Clarkjust steps from the beach and the beauty of Lake Huron. This well-kept home combines the best of cottage charm with the practicality of year-round living, offering a perfect retreat for weekends, summers, or full-time enjoyment. The home features 6 beds and 2 full baths, making it ideal for family, guests, or those looking for a beautiful private retreat to host the entire family. The open-concept layout brings everyone together with a bright living room, a well-designed kitchen with ample cabinetry (2018), and an inviting eating bar perfect for casual meals or entertaining. Large windows (2018-2020) draw in natural light and provide views of the peaceful surroundings, enhancing the homes airy feel. With valuable upgrades inclusive of roof (2021), furnace (2023), AC (2023), and an owned tankless water heater. Step outside and extend your living space with two sundecks (2015)the perfect spots to enjoy morning coffee, summer barbecues, or breathtaking sunsets after a day at the lake. The spacious backyard provides plenty of room for outdoor activities, gardening, or simply relaxing in a private, quiet setting. With new spray foam insulation (2016) and the entire foundation dug up and wrapped (2015), this home is designed for year-round living, ensuring comfort through every season. With low-maintenance grounds, you can spend less time on upkeep and more time enjoying all that Point Clark has to offer. Whether youre searching for a peaceful family getaway, a full-time residence, or an investment in a welcoming beachside community, this property checks all the boxes. Stroll down to the waters edge for swimming, boating, or picnics, and take advantage of the areas scenic walking trails, lighthouse, and small-town charm. Dont miss the opportunity to call this well-maintained, move-in ready bungalow your own. (id:60365)
2125 Willard Avenue
Innisfil, Ontario
CHARMING ALCONA BUNGALOW WITH ENDLESS POSSIBILITIES, JUST STEPS FROM THE VIBRANT TOWN SQUARE, SHOPS, & THE SHORES OF LAKE SIMCOE! Welcome to this inviting bungalow nestled in the family-friendly Alcona neighbourhood, offering a lifestyle of comfort and convenience just steps from schools, shopping, dining, entertainment, and the charming Town Square complex with its library, splashpad, skating rink, playground, and community lounge spaces. Just a short walk brings you to Innisfil Beach Park and the sparkling shores of Lake Simcoe, where boating, fishing, and year-round recreation create endless opportunities for outdoor enjoyment, while quick access to Highway 400 and South Barrie ensures an effortless commute. Set on a spacious, partially fenced lot surrounded by mature trees, this home boasts a welcoming enclosed front porch and a large back deck with tranquil views of lush greenery and generous yard space. A carport with extra driveway space offers practical parking options for family and guests. Inside, the bright open layout showcases a sun-filled living room with oversized windows, flowing effortlessly into a kitchen and dining area with a walkout to the backyard. The primary suite features an additional glass walkout to the back deck, while a comfortable second bedroom with semi-ensuite access to a well-appointed 4-piece bathroom enhances the appeal. The home is conveniently serviced by municipal water and sewer for everyday ease. An attractive opportunity with excellent possibilities for first-time buyers and investors alike, this #HomeToStay is ready to welcome its next chapter! (id:60365)
92 Longueuil Place
Whitby, Ontario
Welcome to the breathtaking 4 bedroom 3 bath detached home in the coveted neighbourhood of Pringle Creek. This top to bottom renovated contemporary home has nice feeling of sophistication and beautiful harmonized finishing and features throughout. With almost 2000 SQ/FT of living space, main floor has open floor plan, with hardwood floors throughout and a fabulous designer gourmet kitchen with elegant quartz countertop, pot lights and a custom side buffet cabinet. Large 8 seat dining room that is combined with living room that has a custom enlarged side window. Upstairs has quality laminate flooring throughout. Both baths have been renovated in 2024 and 2025 with designer tiles, quartz countertops and new hardware. Large primary bedroom with large walk-in closet and a 5 PC Spa like bath with double sink. Good size 2nd, 3rd and 4th bedrooms with double closets. Spacious finished lower level with a ready to be finished bedroom. There is a custom made chalk wall for kids. The garden has a beautiful deck to gather and entertain with privacy panels and a new decking and joists. Roof done in 2020, furnace has humidifier and air purifier and installed in Sept. 2019. New A/C also installed in 2019. Kitchen fridge is 2-year new, new washer and dryer. Roof, and furnace have transferrable warranties. New appliances have extended warranties that can be transferred to new owner. Home is minutes away to great schools, shopping and amenities. This home is renovated with taste and is an opportunity for you to move in this safe, family orientated community. (id:60365)
28 - 131 Rockwood Avenue
St. Catharines, Ontario
Bright and Spacious 3 bdrm 1 bathroom Condo Townhouse located in family friendly neighborhood. This corner end unit has a well structured layout with main floor featuring a kitchen, a living/dining area facing the large backyard while 2nd floor has 3 decent sized bedroom and one 4 piece bathroom. Basement contains a recreation room and laundry room. Ample space for storage. Easy access to highway 406, QEW and public transit. Very close to schools, parks, trails... (id:60365)
140 Main Street W
Grey Highlands, Ontario
Charming Lease Opportunity In The Heart Of Markdale. Welcome To This Beautifully Maintained Detached Home, Thoughtfully Upgraded With Modern Finishes Throughout. This Bright And Inviting Front Unit Offers A Three-Bedroom, One-Bathroom, Perfect For Enjoying Your Morning Coffee, Evening Barbecues, Or Simply Unwinding Outdoors. The Updated Kitchen And Open-Concept Living And Dining Areas Create A Warm, Stylish Space Ideal For Everyday Living And Entertaining. Includes One Parking Spot, Extra Storage Space, And All-Inclusive Utilities, Making It A Convenient And Comfortable Place To Call Home. Located In A Prime Markdale Location, You Are Just Steps Away From Local Schools, Chapman's Ice Cream, Downtown Shops, And Restaurants, Everything You Need Is Right At Your Doorstep. Available For Immediate Possession. (id:60365)

