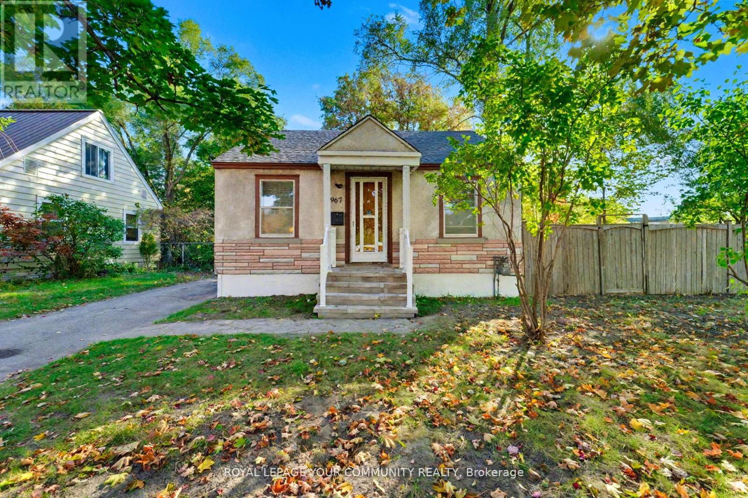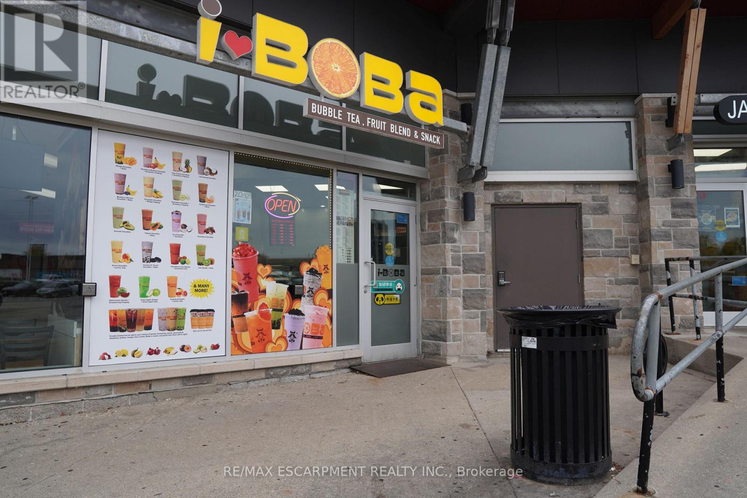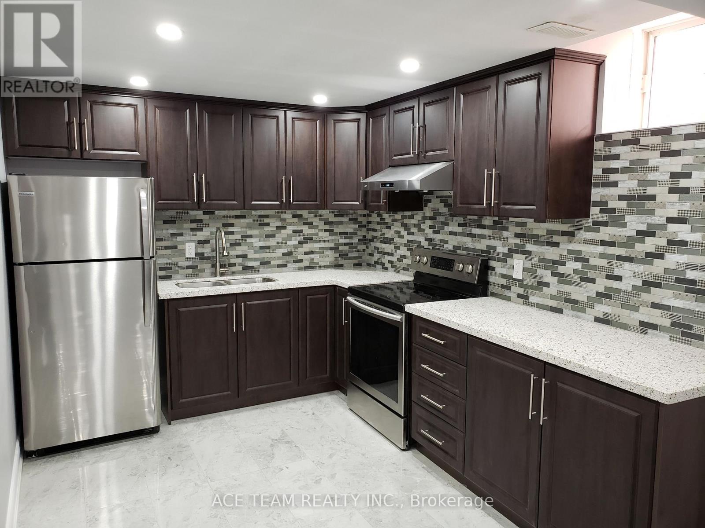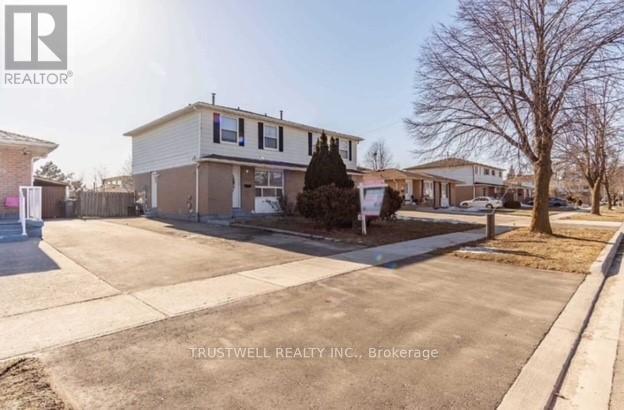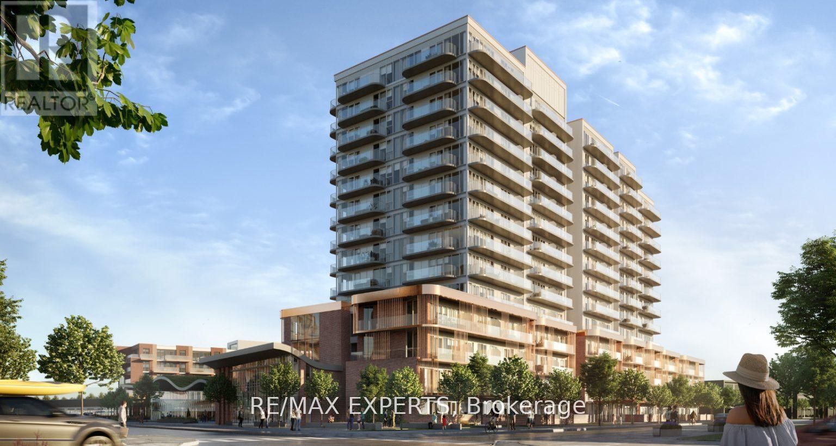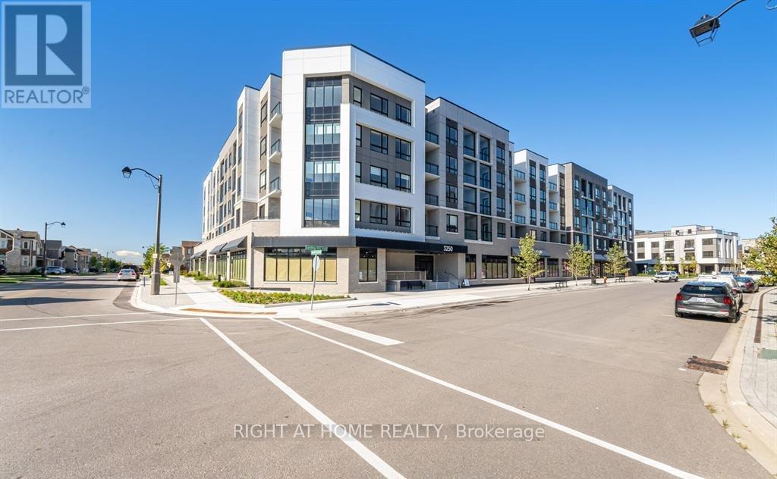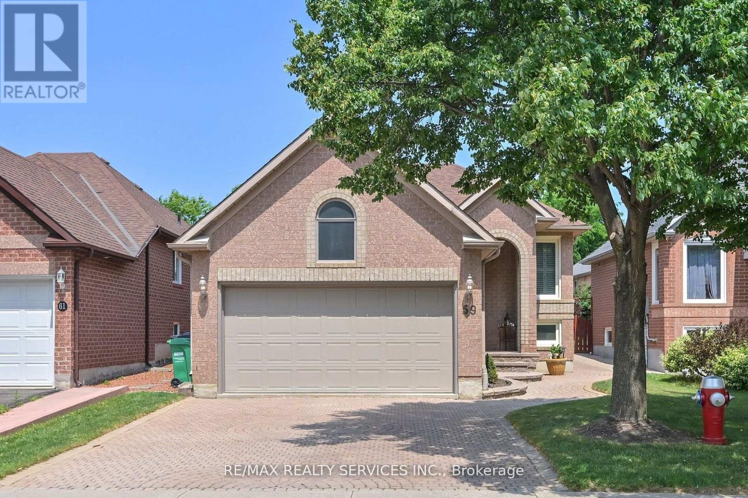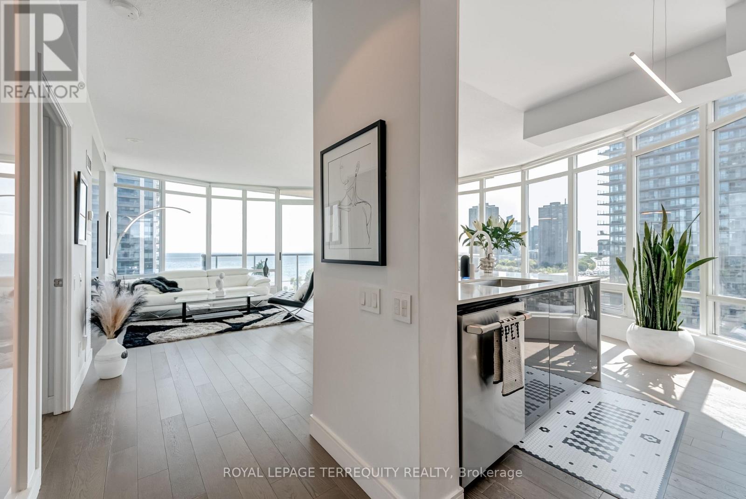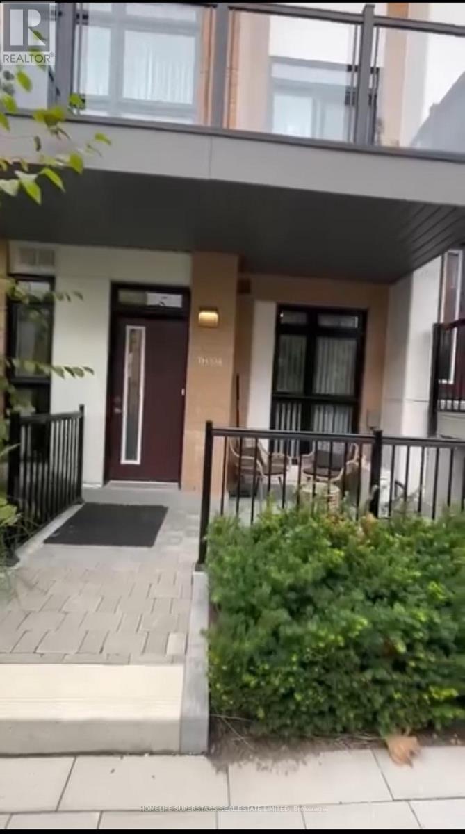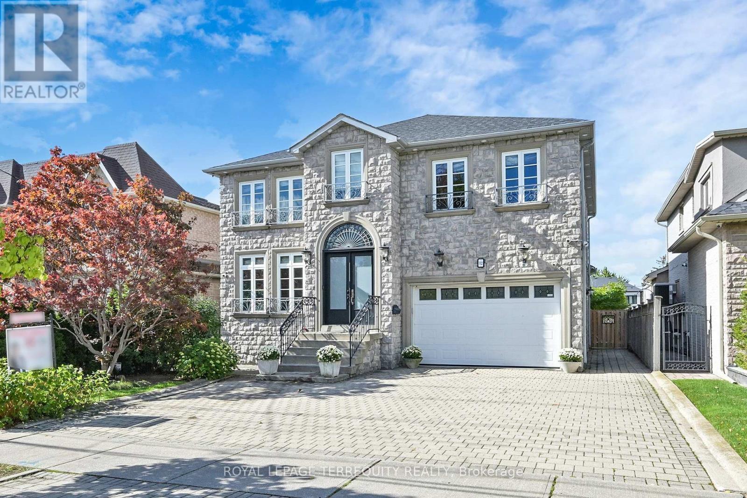967 Merivale Road
Ottawa, Ontario
Location is everything, and 967 Merivale Road delivers. This property offers up to 1,500 sq. ft. of highly functional space-including a fully finished basement-designed to support a wide range of business operations. Recent upgrades include a newer roof, high-efficiency furnace, refinished hardwood floors, modern lighting with dimmers, and a welcoming fireplace. The lower level provides additional office space and a dedicated boardroom equipped with a fridge, offering exceptional convenience for meetings and team use. A private backyard, oversized single-car workshop, and a bright main floor with expansive windows and blinds throughout further enhance operational flexibility. Ideally situated minutes from Westgate Shopping Centre, Parkdale Market, the Civic Hospital, NCC bike paths, and numerous shops and restaurants. An opportunity not to be missed. (id:60365)
94 Bridgeport Road
Waterloo, Ontario
Welcome to I Heart Boba Tea - Waterloo's favorite destination for handcrafted bubble tea, premium fruit smoothies, and freshly brewed specialty drinks. This thriving franchise opportunity blends a proven business model with the irresistible appeal of a beloved beverage trend that continues to surge in popularity across Canada. Located in a high-traffic commercial corridor surrounded by students, professionals, and families, this established location enjoys exceptional visibility and steady foot traffic year-round. The brand's reputation for quality, consistency, and creativity has built a loyal customer base, with repeat patrons driving impressive daily sales and strong profitability. The interior design is modern, vibrant, and turnkey, featuring stylish décor, a fully equipped bar, and efficient workflow systems that make operations smooth and scalable. The space has been meticulously maintained and optimized for both dine-in and takeout service, offering strong margins and streamlined staffing requirements. As part of the I Heart Boba Tea franchise network, new ownership will receive comprehensive training, marketing support, and access to exclusive product sourcing and recipes. This ensures a seamless transition and positions you for success from day one. With increasing demand for authentic, customizable beverage experiences, the growth potential in Waterloo - especially with its large student and tech community - is tremendous. Whether you're an owner-operator seeking a profitable business with low overhead or an investor looking to expand your portfolio with a recognizable and trendy brand, this opportunity delivers both stability and upside. Serious inquiries only. Full details available upon signing a Non-Disclosure Agreement (NDA). (id:60365)
32 Caledon Street
Caledon, Ontario
Beautiful 3+2 Bedroom Bungalow with a WALK OUT BASEMENT!! Welcome to this stunning fully renovated bungalow nestled in the heart of Alton. This home features 3 spacious bedrooms on the main floor plus 2 full washrooms and a beautifully finished basement with 2 additional bedrooms and a 4 pc bathroom perfect for extended family or guests. Enjoy your private backyard oasis with an in-ground pool, relaxing hot tub, and plenty of space for entertaining on this expansive lot. A true blend of comfort, style, and outdoor luxury, this home has it all!! (id:60365)
3047 Hurontario Street
Mississauga, Ontario
This Is Your Chance To Own An Incredible Well-Established Turnkey Nail Salon Located In A Heart Of Mississauga. This Plaza With Excellent Visibility, Constant Foot Traffic , And Plenty Of Customer Parking Both Front And Back Of The Building. This Salon Is Fully Equipped And Ready to Operate, Compete With Quality Furniture, Tools And Inventory, Allowing For A Seamless Transition To New Ownership. The Salon Featuring 2 Treatment Rooms and A Generously Sized Open Concept with 6 Manicure and 6 Pedicure Station, Complemented By A Welcoming Reception Area. The Current Owner Is Retiring-So The Hard Work Has Already Been Done For You. Start From Day One. All That's Missing Is Your Vision To Take This Salon To The Next Level. With Low Monthly Rent, And An Established Reputation, This Is A Rare Opportunity To Step Into A Thriving Business With Endless Growth Potential. (id:60365)
Bsmt - 64 Valleyway Drive
Brampton, Ontario
2 Bedroom Legal Basement Apartment Available For Rent In Brampton. Located In Sought After Williams Parkway And James Potter Area Of Brampton, The Apartment Is Built With Care For A Caring Small Family To Call It A Home. This Beautifully Built Basement Apartment Boasts Of 2 Spacious Bedrooms And 1 Modern Bathroom, A Very Modern Upgraded Kitchen With Stainless Steel Appliances, Granite Countertop And Ceramic Backsplash & Upgraded Laminate Flooring (No Carpet). One Driveway Parking Included. ** Tenant pays 30% of the utilities **Please be careful of scammers who are posting properties with low rent. Don't contact the landlord directly, contact your Realtor and save yourself.** (id:60365)
7761 Anaka Drive
Mississauga, Ontario
A beautifully maintained detached home offering 4 spacious bedrooms and 2 bathrooms (1 full + 1 half) on the main level, plus a separate entrance basement apartment featuring 1 bedroom, 1 bathroom, and a full kitchen - perfect for in-laws or rental income potential. (id:60365)
101 - 220 Missinnihe Way
Mississauga, Ontario
Welcome to Brightwater at Port Credit! This brand new, sought after, ground floor corner unit 3 bed+ den 3 bath condo townhouse features spectacular views of Lake Ontario from both the large patio and walk out balcony. The patio has natural gas for BBQ, and accesses the modern, open concept main floor, which features a fresh look with floor to ceiling windows, built in appliances, an island with quartz countertop, and ample space for entertaining friends and family. On the second floor, the wide balcony is accessible from not one, but two of the bedrooms, letting in an abundance of natural light. Building amenities include a gym, party room, office area, and patio space. Port Credit boasts tons of amazing restaurants, the marina, parks, grocery stores, libraries, community centers, shops, schools, and the Port Credit GO Station, with access made even easier through the designated Brightwater Shuttle Services, which often run every half hour. Don't let this opportunity pass you by! (id:60365)
520 - 3250 Carding Mill Trail
Oakville, Ontario
Welcome to Carding House! The perfect balance of exquisite design & luxury living in Oakville's most prestigious The Preserve neighborhood surrounded by top rated schools, multiple parks, conservation, Golf, shopping, Hwy 401/403/407, QEW, Sheridan College & Oakville GO. Presenting this 1 + den unit with Fully equipped kitchen leading into the open spacious living room & Large Open Balcony. Large bedroom with walk-in closet offering ample storage. Digital door locking offers an upscale experience. Hotel style amenities including state of the art gym with spacious yoga room, Social Lounge, and Events/Party Room. (id:60365)
59 Springview Drive
Brampton, Ontario
Detached Raised Bungalow with 2-Car Garage in Prime Location! This well-maintained raised bungalow offers spacious living and a fantastic layout in a desirable neighborhood. The main floor features laminate flooring in the living/dining room, vinyl California shutters, pot lights (June 2025), and a large window that adds the space with natural light. The kitchen updated in June 2025 with brand new quartz countertops, a stylish backsplash, pot lights, and refreshed kitchen cabinets. A 4-piece bathroom includes a relaxing Jacuzzi tub. Step outside to a fully fenced backyard (partial newer fence in 2023) with a beautifully maintained concrete patio and a gazebo perfect for summer entertaining.The fully finished basement adds even more living space with two additional bedrooms, a large family/rec room, a 4-piece bathroom, a cold room, and plenty of storage.Additional Features: central vacuum, garage door opener w/remote, Entire home freshly painted (2024), A/C (2015), Furnace (2018)Living room, dining room, and kitchen windows replaced (2020), Roof approx. (2013)Move-in ready and close to all amenities this home is perfect for families or those looking for versatile living space. (id:60365)
1210 - 15 Windermere Avenue
Toronto, Ontario
For those who envision life framed by skyline silhouettes and shimmering lake views - this is it! This rarely offered 2+1 bed, 2 bath residence features a functional split-bedroom layout and over $70K in luxury upgrades and finishes. Designed with contemporary flair, every detail has been thoughtfully curated for the discerning buyer who values comfort, design, and elegance. The finest materials, craftsmanship, and finishes elevate this suite to Architectural Digest-worthy status. Enjoy breathtaking 180-degree panoramic views of the city skyline, shoreline, and sunsets through dramatic 9-ft floor-to-ceiling windows. A wall of glass fills the open-concept living and dining area with natural light, creating a warm and expansive atmosphere. Step onto the balcony to unwind and take in golden hour over the lake. A sleek, contemporary kitchen appointed with a quartz waterfall island, countertops, backsplash, and top-of-the-line appliances. The versatile den overlooks the main living space and can function as an office or nursery. The primary bedroom offers a 4-piece ensuite and double closets, while the second bedroom features floor-to-ceiling windows and ample storage. Premium interior upgrades include designer lighting, custom frosted glass panels with backlighting in both bathrooms, custom designed kitchen, upgraded quartz countertops with waterfall edges, and superior hardwood flooring throughout. Nestled in a lush waterfront enclave, this residence offers the perfect blend of serenity and city life. Just minutes from High Park, Sunnyside Beach, Grenadier Pond, and the Lake Ontario boardwalk, nature and leisure await. You're also under 8 minutes to the charm of Bloor West Village with cozy cafes, fine dining, artisan markets, and boutique shopping. With top-rated schools, hospitals, seamless transit, and only 20 minutes to downtown, every urban convenience is easily within reach. (id:60365)
B104 - 150 Canon Jackson Drive E
Toronto, Ontario
Step into Modern living, a Beautiful 2 Year New Ground floor condo Townhouse in one of the Toronto's most exciting and convenient communities. This Stylish 1 -Bedroom suite offers the perfect blend of comfort, design, and lifestyle. Enjoy a bright open-concept layout, 9" smooth ceilings. The kitchen shines with sleek quartz countertops, stainless steel appliances and contemporary cabinetry-ideal for everyday living and entertaining. The spacious bedroom includes a large window and extra-large crawl storage space, Modern 4-pc bathroom features premium finishes, step outside to your private ground -level entrance and a open private balcony, perfect for easy access and a true townhouse feel. located steps from the Eglinton LRT, TTC, parks, trails, why 401 and Allen rd. , minutes to malls and grocery, a quiet family oriented community with modern architecture and thoughtful design. Parking+ Locker, Modern fully equipped gym, party room, outdoor patio with 4 BBQ's, Private study/office area. (id:60365)
12 Highland Hill
Toronto, Ontario
Stunning custom-built luxury home in prime Yorkdale-Glen Park! Approx. 4,915 sq ft of living space with 10 bedrooms & 7 baths-ideal for large or multi-generational families or investors. Features grand 18-ft foyer, 9-ft ceilings, hardwood floors, Red Oak staircase, Thermal windows & crown molding. Designer Genova kitchen (2022) with custom cabinetry, granite, Viking 6burner stove & newer fridge. Two upper-level ensuite bedrooms with marble baths, frameless showers & Jacuzzi. Separate side entrance to finished basement. Fully fenced yard with cabana & 3-pc bath. New roof (2019), 200-amp panel, Owned Hot Water Tank (2016). Double garage + 6car driveway.. Steps to TTC, Schools, Parks, Yorkdale Shopping Mall, Lawrence Allen Centre, and minutes to Hwy 400/401/407 and all amenities...Don't miss your opportunity to view this gorgeous home! !!! Please see the feature sheet for full details, this home includes many quality upgrades throughout! Motivated Seller- Bring Your Best Offer ! (id:60365)

