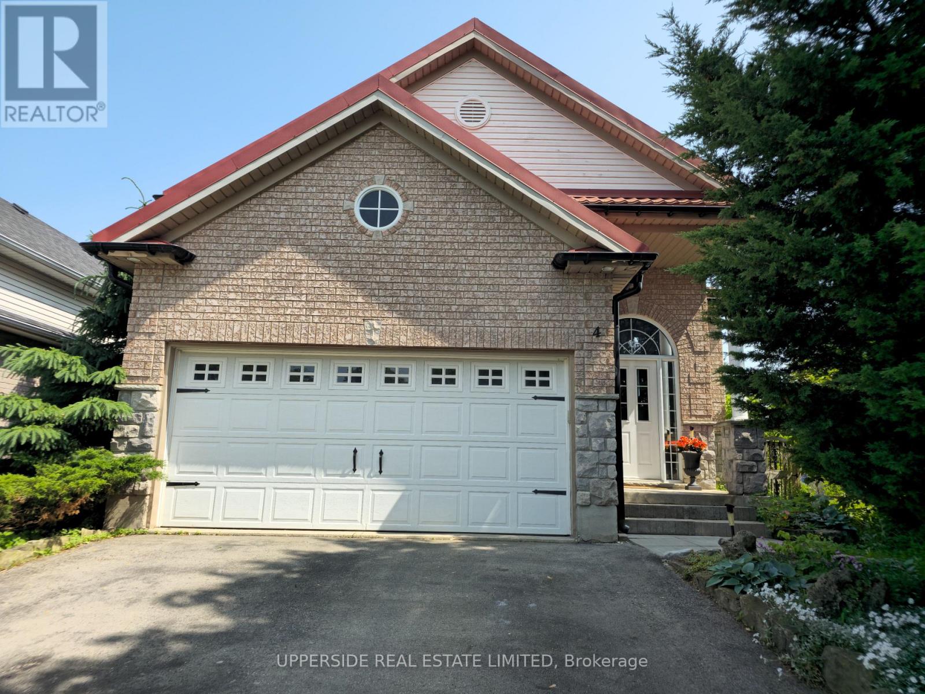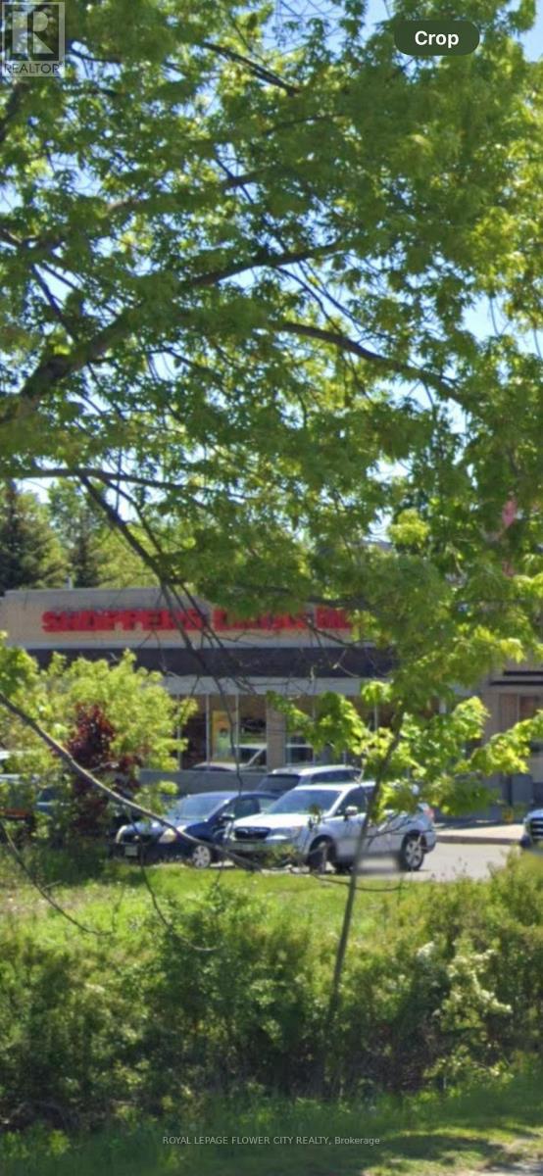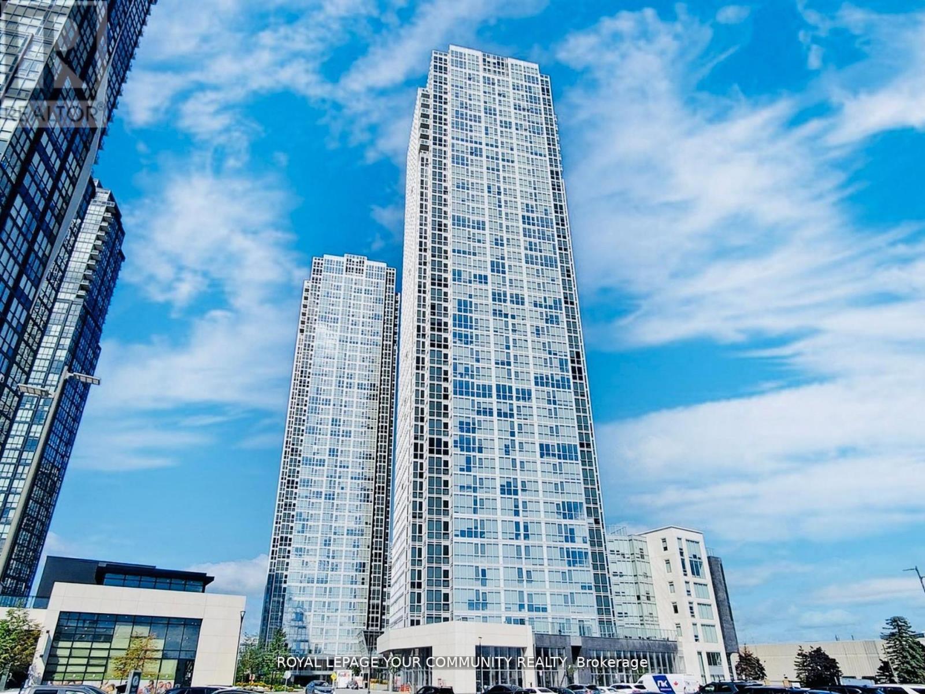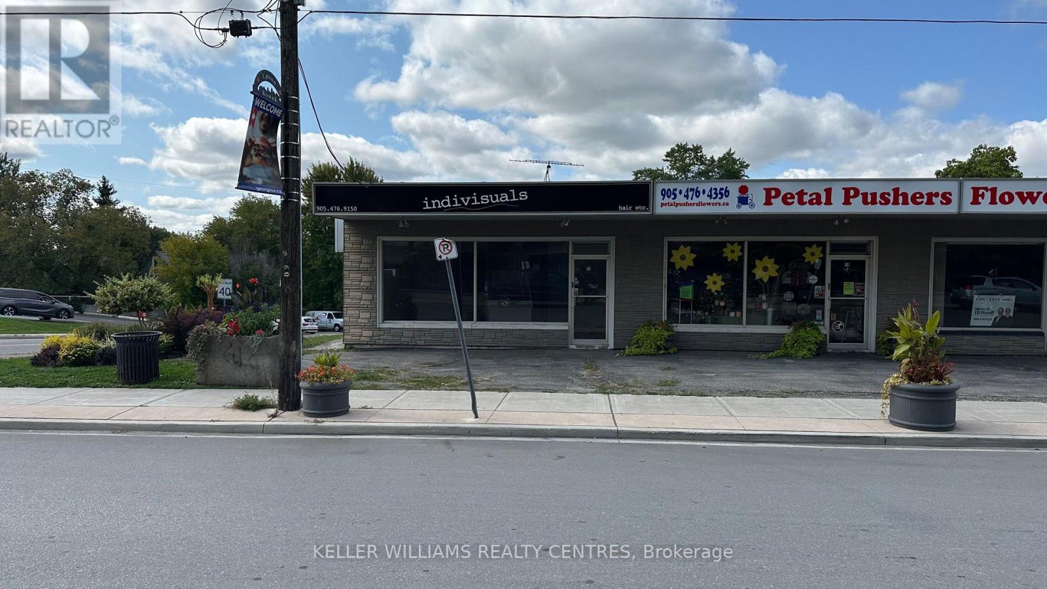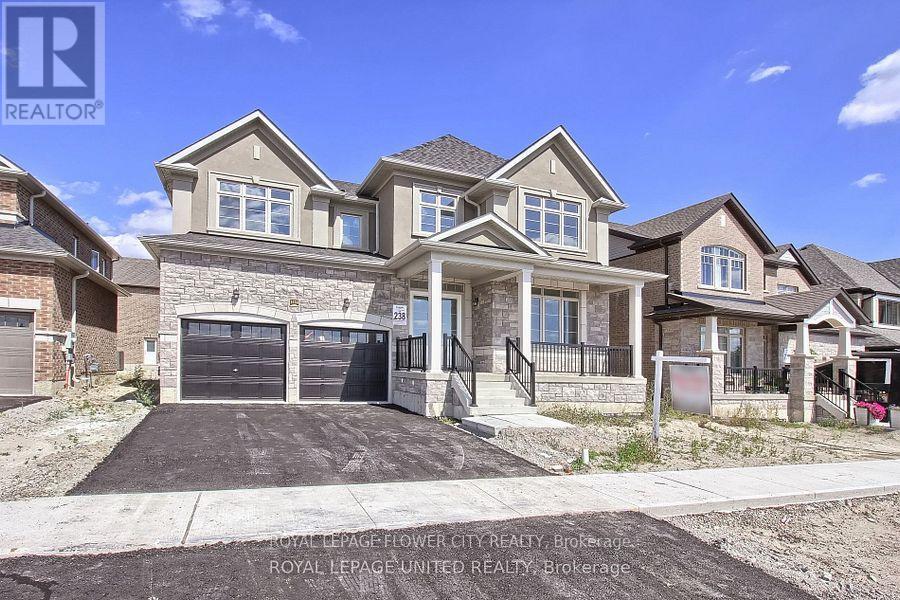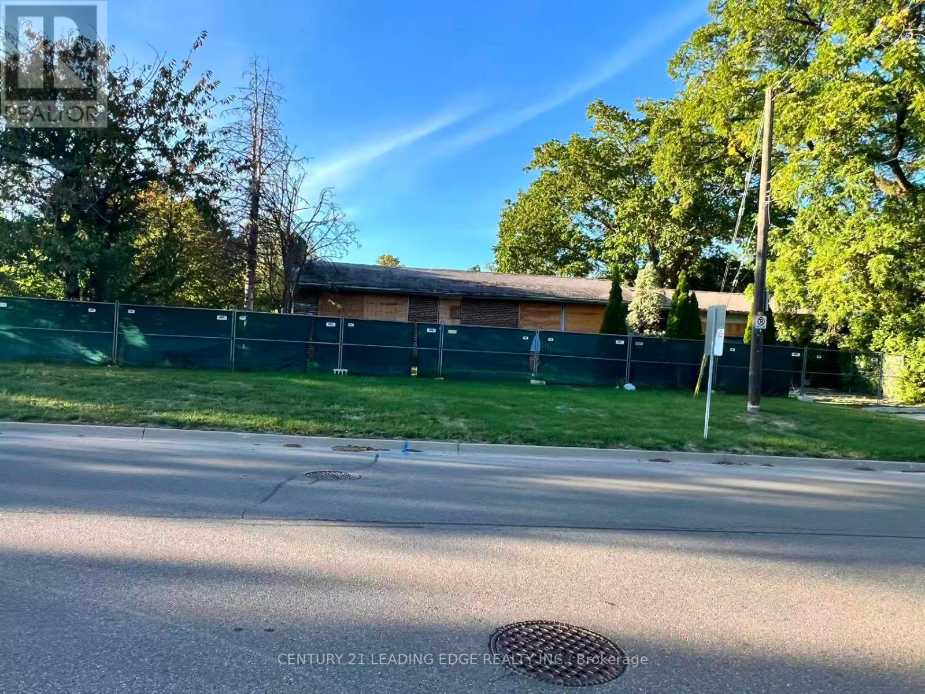4 Kingsley Road S
Halton Hills, Ontario
Welcome to beautiful 4 Kingsley Road. Located on a quiet street, this raised bungalow built by Charleston, offers over 2400 square feet of finished living space, including 4 bedrooms and 3 bathrooms. Step inside and be greeted by a warm and welcoming atmosphere. The eat-in kitchen is complete with a walk-in pantry, gas stove, a skylight, quartz countertops, and a walk-out to a deck overlooking your fully fenced, private green oasis. Gas BBQ hookup is available for your outdoor cooking convenience. The sun-filled living and dining room, featuring stunning oak hardwood flooring, offers the perfect setting for entertaining guests or relaxing with loved ones. Spacious primary bedroom boasts a double-door entry and leads to a 4-P en-suite bathroom. Indulge in the 5-foot corner soaker tub and enjoy the convenience of the huge walk-in closet. Roughed-in kitchen/wet bar in the basement provides an opportunity to customize it to your liking for entertainment or to separate the living space into two units. This home is a true gem in a friendly neighborhood, walking distance to amazing parks, schools, shopping, restaurants, and a short distance to the GO station. The home is upgraded with a European metal roof, large gutters, casement windows, garage door opener. Don't miss the opportunity to make this home your own. Schedule a viewing today and experience the unique blend of character, comfort, and potential that this exceptional property has to offer. (id:60365)
304 - 3020 Dundas Street W
Toronto, Ontario
Live In A Sun-Filled And Brand New 1 Bedroom Unit Located In The Heart Of The Junction And Just North Of High Park. It Features Soaring High Ceilings, A Spacious Bedroom, A 3 Piece Luxury Bathroom, A Large Open Concept Modern Kitchen With Stainless Steel Appliances And Endless Storage. Ensuite Washer/Dryer, Professional Property Management, Bike Storage. Prime Location Near Trendy Shops, Restaurants And So Much More! This One Will Go Quickly! (id:60365)
Bsmt - 34 Toronto Street
Barrie, Ontario
Discover this 2-bedroom, 1-bathroom basement apartment with a private separate entrance, ideally located in the heart of downtown Barrie. Enjoy the convenience of being just minutes from shopping, restaurants, the lakeshore, and Royal Victoria Hospital, with quick access to Highway 400 for commuters. No pets. Tenants are responsible for hydro, cable TV, internet, and content insurance. (id:60365)
703 - 56 Lakeside Terrace
Barrie, Ontario
Welcome to this bright and stylish 1-bedroom, 1-bathroom condo located on the 7th floor of one of Barrie's newer, professionally managed buildings. This modern unit features an open-concept layout with large windows and quality finishes throughout. The kitchen offers contemporary cabinetry and appliances, opening into a comfortable living area - ideal for both relaxing and entertaining. The spacious bedroom includes a generous closet, while the sleek 4-piece bathroom adds a touch of luxury. Enjoy the added convenience of in-suite laundry and underground parking. Perfectly located close to RVH Hospital, Georgian College, shopping, restaurants, public transit, theatres, and minutes to Hwy 400 and Barrie's beautiful waterfront - this condo offers the ideal blend of comfort, convenience, and lifestyle. Tenant Is Responsible For Utilities And Content Insurance. Prospective tenants are required to supply rental application, credit check, employment letter and 2 reference letters. (id:60365)
20927 Dalton Road
Georgina, Ontario
1.25 Acres commercial development site on Dalton road Sutton next door to shoppers drug mart and across from LCBO Tim Hortons and major Grocery store ., this landsite plan is approved to build 2 free standing commercial buildings Both buildings consist of 10600 square feet all drawings and site plans approved, including electricals MECHANICAL CONSTRUCTIONSTRUCTURAL AND DESIGNS DRWAINGSDRAFTED AND READY FOR SUMITION. the buyer to sign site plan with the town and apply for permits and start construction .$227000.00 already paid to the town towards development charges this amount will be assigned to the new buyers. VTB available Lot's of development in the area .Listing agent is part owner .Please do not walk the property. Desc Contd: 65R3158;Pt 1 On Plan 65R1216 Pt Lt 21, Pl 440 Georgina, Pt 2 Pl 65R31583; Town Of Georgina. (id:60365)
3306 - 2908 Highway 7
Vaughan, Ontario
Luxury 1+Den, 2 Bath Corner Suite at Nord East Condos by Menkes! Soaring 33rd floor with floor-to-ceiling windows, 9-ft ceilings, and unobstructed northwest sunset views from a large balcony. Bright, open-concept layout with premium finishes and modern upgrades throughout.Sleek kitchen with quartz counters, panel-front appliances & ample storage. Enclosed den with sliding doors fits a single bed ideal as a second bedroom, office, or guest space. Two full baths and smart layout for comfortable living. Vacant and move-in ready! Includes parking (P3 near elevator), locker & access to resort-style amenities: 24-hr concierge, indoor pool, sauna,gym, party room, guest suites & visitor parking. Steps to VMC Subway, Vaughan Mills,Cortellucci Vaughan Hospital, dining, shopping, parks & major highways. A rare opportunity for luxury leasing in Vaughans most connected community! (id:60365)
Basement - 337 William Forster Road
Markham, Ontario
Modern and stylish 2-bedroom, 1-bathroom basement unit available for lease in the vibrant Cornell community! Bright and inviting, this unit features a separate living/dining area and a contemporary kitchen with a centre island and granite countertops, offering both functionality and style. The chic 3-piece bathroom and private on-site laundry add to the comfort and convenience. One parking spot is included on the driveway. Ideally located near top schools, the community centre, parks, public transit, and Stouffville Hospital, with shopping, Walmart, banks, spas, and restaurants just a short walk away. Tenants are responsible for 30% of utilities, including gas, water, electricity, and water heater. Dont miss the chance to make this fantastic space your new home! Preferred no pets and non-smoker. (id:60365)
2620 - 498 Caldari Road
Vaughan, Ontario
WOW...! RARLY OFFERED, Be the first to live in this brand new, never-lived-in (corner) suite featuring 2 bedrooms, 2 bathrooms and breathtaking 26th floor panoramic views. Enjoy unobstructed west-facing sights over Vaughan Mills Mall and north-facing views of Jane Street and Canadas Wonderland all from your floor-to-ceiling windows that flood the unit with natural light. The open-concept layout boasts a modern kitchen with stainless steel built-in appliances and a sleek island, seamlessly flowing into the spacious living and dining area perfect for both relaxing and entertaining. The primary bedroom offers a private 3-piece ensuite and a generous walk-in closet, while the second bedroom is equally bright and versatile. This stunning unit combines style, comfort, and convenience, making it a truly exceptional home. The condominium includes a theatre room, an open patio with BBQ facilities, a dog wash station, a gym with space for yoga, and a cold plunge tub. Located in a highly desired area in the heart of Vaughan at Jane and Rutherford, you're just minutes from Vaughan Mills, Vaughan Transit Station, Canadas Wonderland, a wide range of dining spots, and much more. Don't miss out on this fantastic opportunity! Perfectly situated, the location offers unparalleled convenience with access to Highway 400, Cortellucci Hospital and just steps to Vaughan Mills. Experience the perfect combination of luxury living and convenience at Abeja Tower 3! (id:60365)
16 - 20 The Queensway S
Georgina, Ontario
1500 Sq.Ft. Commercial Unit in Prime Downtown North Keswick in Hight Traffic Commercial Area. C1-1 Zoning allows for many uses. Great Location for building a business or for established professionals. 2pc bathroom and full basement with walk-in fridge. Rent is $3,400/Month.. Tenant to pay utilities Hydro, Gas (Separately Metered) & Proportionate Share of Water/Sewer. (id:60365)
20 - 20 The Queensway S
Georgina, Ontario
600 Sq.Ft. Commercial Unit in Prime Downtown North Keswick in Hight Traffic Commercial Area. C1-1 Zoning allows for many uses. Formerly a Hair Salon this is a Great Location for building a business or for established professionals. Open concept with 2 piece washroom. Rent is $1550/Month. Tenant to pay utilities Hydro, Gas (Separately Metered) & Proportionate Share of Water/Sewer. Option to combine unit 20 with unit 20A for an additional 600 Sq.Ft + walk-out basement. (id:60365)
1114 Wickham Road N
Innisfil, Ontario
Absolutely Stunning4 Br 4 Washrooms Detached Home Stone/Brick/Stucco, Open Concept Designed By A Professional Large Foyer Crystal Chandelier Fronting On Huge Park. 10 Ft Ceiling main floor, Kitchen Granite Countertop Backsplash, Pot Lights Through Out, Porcelain Tiles, Hardwood Floors, Countless Upgrades. Many Large Windows, Natural Light, Close To Lake Simcoe Orbit Go Mins To Hwy, School And the Park At The Front Door A Must See To Believe (id:60365)
329 Mill Street
Richmond Hill, Ontario
Attention to Developer. Few steps to the Mill Pond. Walk the lot only. The property is as is where is state. (id:60365)

