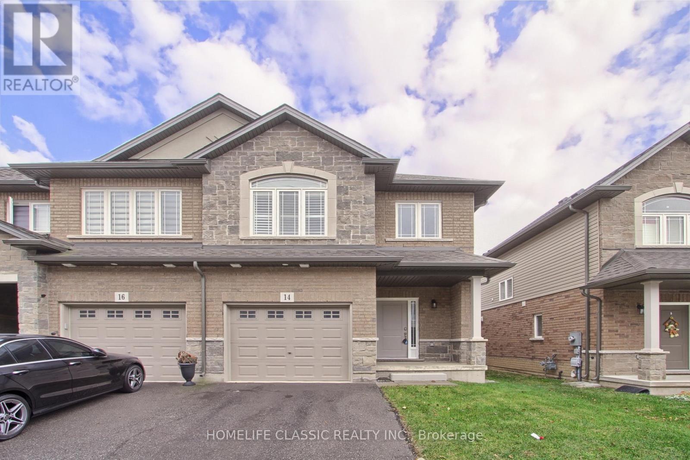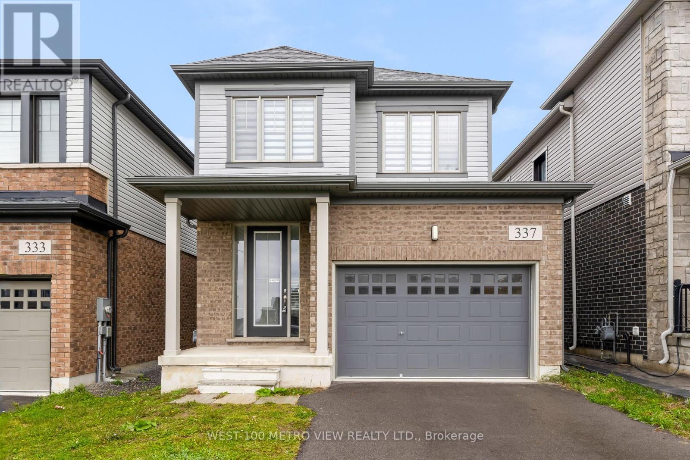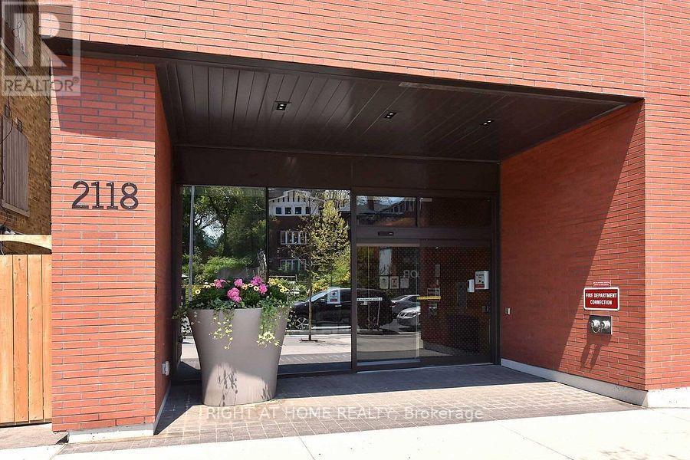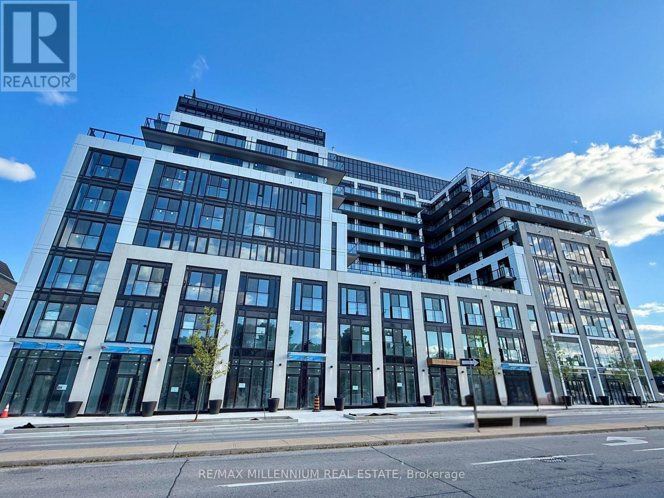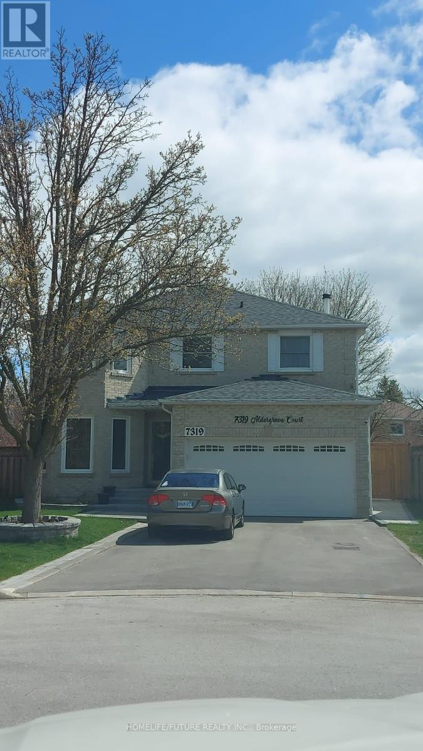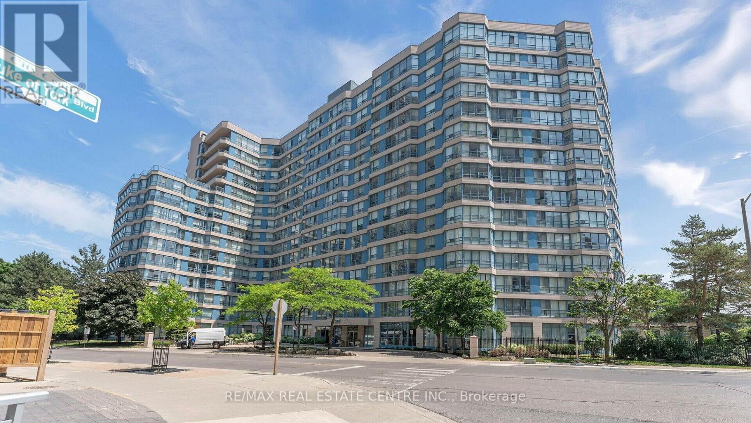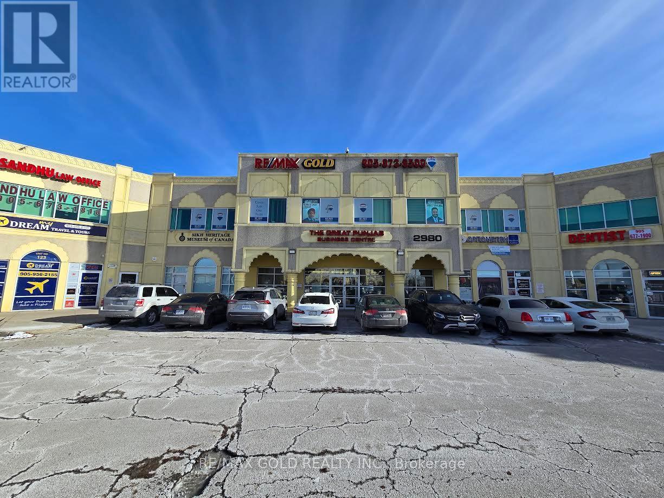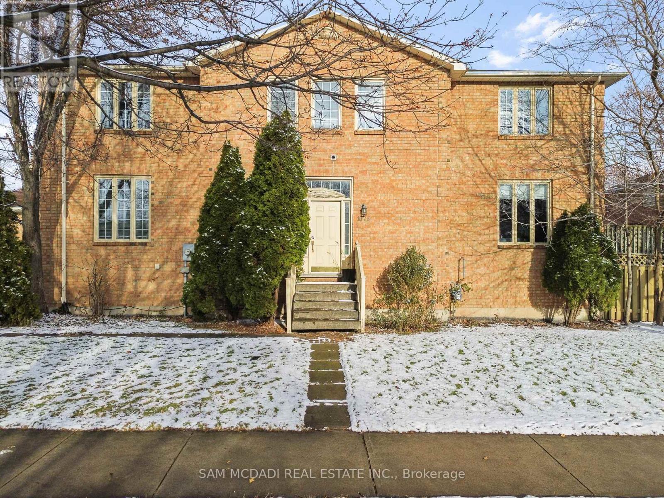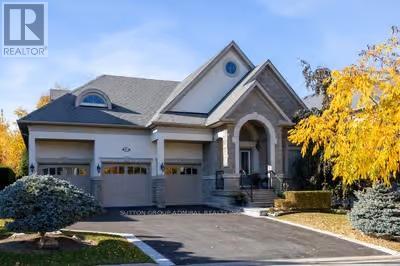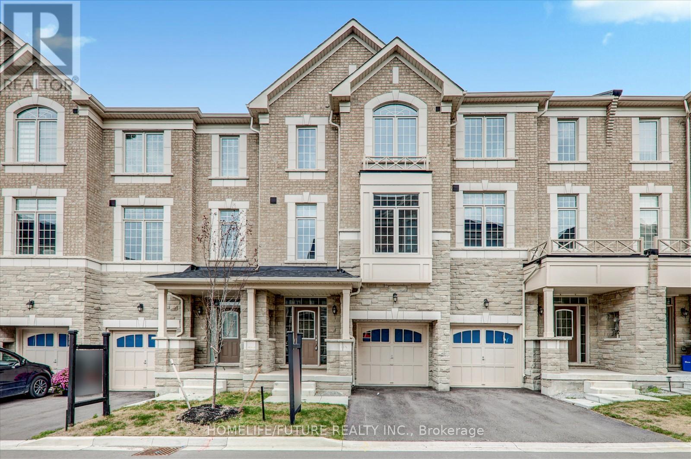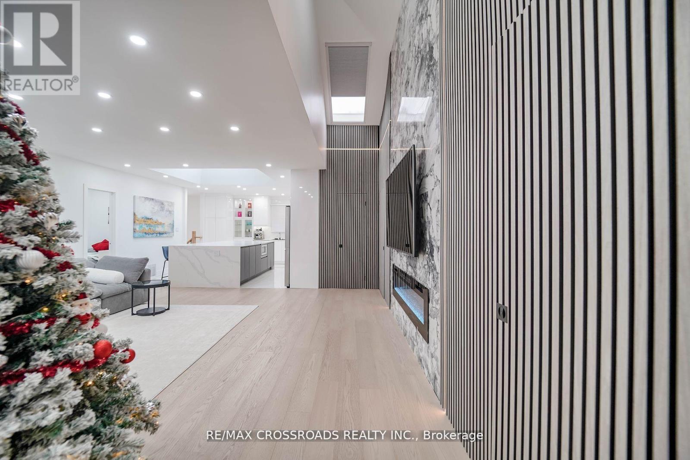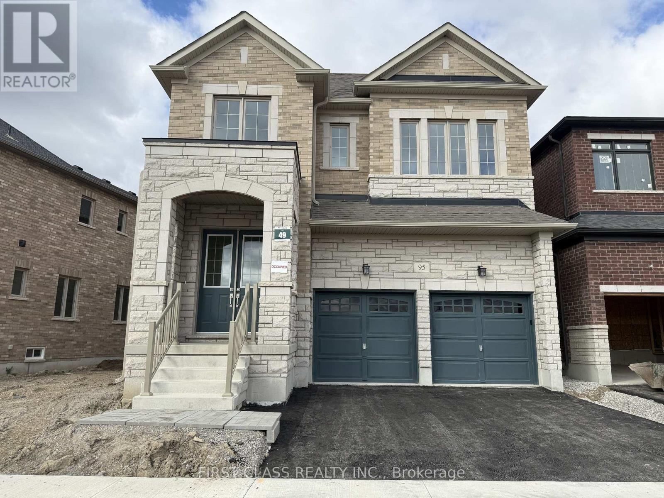14 - 14 Laguna Village Crescent
Hamilton, Ontario
Welcome To 14 Laguna Village Cres. End-unit Townhouse Located In Summit Park Community. Offering 1,841 Sq.Feet, Spacious Three Bedrooms, Three Bathrooms, Features Quality Finishes Throughout, Including Quartz Countertops, Stainless Steel Appliances Complement The Kitchens Modern Look, California Shutters Throughout Open Concept. Conveniently Located Near Schools, Parks, Shopping And Hways. (id:60365)
337 Provident Way
Hamilton, Ontario
Step into this modern detached 2-story home in the rapidly growing Mount Hope area. Offering 3 bedrooms and 2.5 bathrooms, the main floor features an open layout with 9-foot ceilings, hardwood floors, and a bright kitchen with island, stainless steel appliances, and backyard access. Upstairs, the primary suite includes a walk-in closet, raised ceiling, and 4-piece ensuite, alongside two additional spacious bedrooms. Ideally located near schools, parks, shopping, highways, and transit, this property is perfect for families, first-time homeowners, or savvy investors. (id:60365)
504 - 2118 Bloor Street W
Toronto, Ontario
Condo In Bloor West Village Built W/Smart Home System & Premium Finishes. Modern 2 Br Suite W/Gorgeous Open Concept Layout. Incredible Kitchen W/Gas Cooking, Quartz Counter-Tops, Huge Centre Island. Master Suite W/Walk-In Closet and 5-Piece Ensuite. Floor-to-Ceiling Windows W/Lots Of Natural Lights. Good Size Balcony. Steps To Subway, Library, Cafes, Restaurants, Shops. Next To High Park, It Is Exactly What You Need To Enjoy Healthier And Happier Life! (id:60365)
419 - 801 The Queens Way
Toronto, Ontario
Bright and modern 1-bedroom suite with a spacious den that can easily function as a second bedroom, home office, or guest space. Features a sleek kitchen with built-in appliances, quartz countertops, and an open, functional layout designed for comfort and convenience. Prime location-steps to shops, restaurants, schools, and TTC, with quick access to Sherway Gardens, Bloor West Village, Royal York Subway Station, Mimico GO, and the Gardiner Expressway. Building Amenities: Fitness centre, stylish party room, and outdoor terrace with BBQs. (id:60365)
7319 Aldergrove Court
Mississauga, Ontario
Legal, Newly Constructed 2-Bedroom Basement Apartment In Meadowvale, Mississauga. Stylish And Bright Lower-Level Unit Featuring A Private Entrance, Located In A Quiet, Family-Oriented Neighbourhood. Offers 2 Bedrooms, 1 Bathroom, A Generous Living Area, And A Modern Kitchen With Abundant Natural Light. Fire-Rated With A Designated Safe Exit For Added Safety.Excellent Location-Steps From Lisgar GO, Costco Business Centre, Meadowvale Smart Centre, Parks, And Walking Trails. Only 5 Minutes To HWY 401/407, Meadowvale Town Centre, And Meadowvale Islamic Centre. Located In A Highly Rated School District, Including Plum Tree Park PS And Meadowvale SS. (id:60365)
612 - 250 Webb Drive
Mississauga, Ontario
Don't Miss This Unit, Beautiful View With Large Windows With Natural Light Throughout the Unit. Very Spacious 2+1 unit w/over 1000 Sqft and 2 full baths. This Condo includes 2 Parking spaces, One Locker, Security, Indoor Pool & Suites for your family. Close to SQ 1 Shopping Centre, Sheridan College, Celebration Sq, City Hall, Cineplex Theatre and More! Close To Cooksville Go Station & Major HWYs. Very Well Maintained Building with Nice and Spotless. (id:60365)
Suite 244 - 2980 Drew Road
Mississauga, Ontario
Prime location just minutes from Pearson Airport and Hwy 427, situated in a high-traffic plaza with convenient elevator access. This well-designed shared office space approx. 400 sq. ft. unit features huge large open workspace equipped with 7 pre-wired workstations-perfect for a dispatch office, small college, training center, or professional operations. A great opportunity in a highly sought-after commercial area! (id:60365)
1073 Gabriel Place
Burlington, Ontario
Discover this well-kept freehold corner townhouse in a vibrant Burlington community. Upon entry, the main level includes hardwood flooring, an updated kitchen with stainless steel appliances and granite countertops, and a living room with a fireplace. The upper level offers three bedrooms, including a primary bedroom with a private ensuite and a Jacuzzi tub. A separate entrance provides access to a fully finished basement apartment suitable for extended family, guests, or additional living space. The home includes a walk-out to a deck and a fully fenced backyard. Conveniently located close to schools, shopping, grocery stores, fitness centres, community amenities, waterfront trails, Spencer Smith Park, and Burlington Beach, with convenient access to GO Transit and major highways such as the QEW and 407/403. This corner townhouse offers functional living in a convenient location! (id:60365)
203 Hunterwood Chase
Vaughan, Ontario
A rare opportunity to love in prestigious Mackenzie Ridge Estates. This exquisite bungaloft is defined by pride of ownership, refined craftsmanship, and a setting that is simply unmatched. Backing onto a lush ravine, the home is the true private estate you've been looking for to call home Inside, 10-foot ceilings, and a 2 storey family room create an immediate sense of space and elegance. With approx 3200 sq. ft. above grade plus a 2,200 sq. ft. partially finished lower level, the layout adapts effortlessly for entertaining, working, or retreating in style. The 3 + 1 bedroom, 4-bath design is complemented by timeless stonework, meticulous finishes, and a commanding 70-foot frontage with a three-car garage. Every detail reflects care, quality, and intention. Set among prestigious schools, world-class golf, and everyday conveniences, this home balances luxury with tranquility. A ravine masterpiece, ready for occupancy. (id:60365)
10 Andress Way
Markham, Ontario
Welcome To This Beautiful, "Brand New" *** Builders Own Model Home, The Oakley Model. 2535 Sq. Ft. Of Living Space ** Townhouse By Fair Tree. 4 Bedrooms & 4 Washrooms. Backs On To Ravine Lot, "Overlooking Pond" Luxurious Finishes, Open-Concept Layout W/ 9 Ft Ceiling & Upgraded Tiles & Hardwood Floors. Perfect For Entertaining Beautiful Eat-In-Kitchen With Breakfast Area. Master Bedroom With Walk-In Closet & 5Pc Ensuite. Bedroom & Full Washroom On 1st Floor. Large Windows. ** Rough-In For Basement Washroom. Close To Golf Course, Schools, Parks, All Major Banks, Costco, Walmart/Canadian Tire/Home Depot.. Top-Ranking School Middlefield Collegiate Institute. ** Don't Miss It! Come & See. *** (id:60365)
7118 Yonge Street
Innisfil, Ontario
Fully renovated 2025 with new windows, doors, and contemporary finishes. Set on 3.1 acres backing onto woodland, this open-concept home features high ceilings, modern neutral tones, and a chef's kitchen with premium appliances and a 9.5' quartz waterfall island.Main level offers 3 bedrooms, including a luxe primary suite with heated floors, stepless glass shower, freestanding tub & bidet. Living room showcases a cathedral-style oak feature wall, 72" fireplace & 3 skylights.Lower level adds 2 bedrooms, a modern bath, and a theatre room with 98" fireplace + bar-ideal for guests or multigenerational living.Exterior includes an interlocked patio with fireplace and built-in seating.Located steps to YMCA, City Hall, private school, police station, future RVH South Campus, and minutes to future Orbit City.Bonus: Rough-in for additional 3-pc bath. (one of gtas biggest developers owns significant lands around this area perfect for land banking) work or live from home (id:60365)
95 Boccella Crescent
Richmond Hill, Ontario
Brand new Greenpark Home in the prestigious Legacy Hill community (Major Mackenzie & Leslie)!This 4+1 bedroom, 4 bathroom detached home offers 3047 sq.ft. above grade with a double car garage. Featuring hardwood and laminate flooring throughout, this modern residence combines style and convenience. Perfectly situated - just steps to parks, shopping, and public transit, and only minutes to Hwy 404, Costco, supermarkets, restaurants, plazas, bus stations, and the GO Train. Appliances and Blinds will be installed prior to the tenant occupancy (id:60365)

