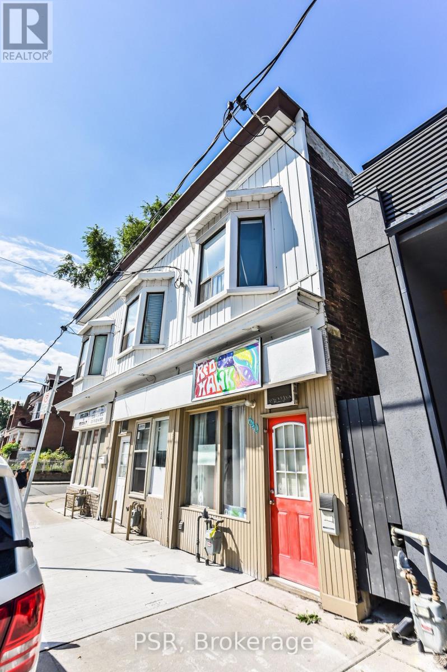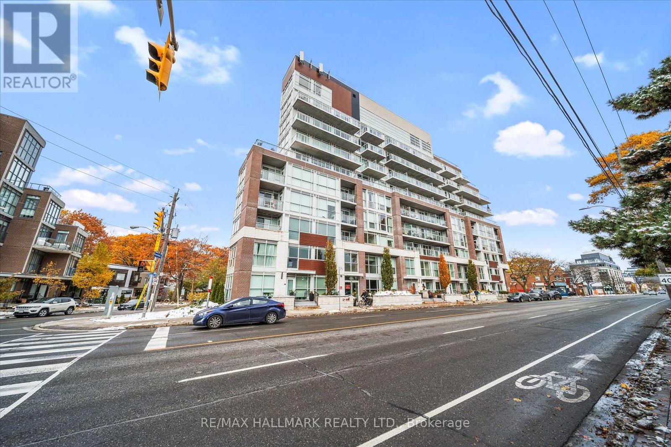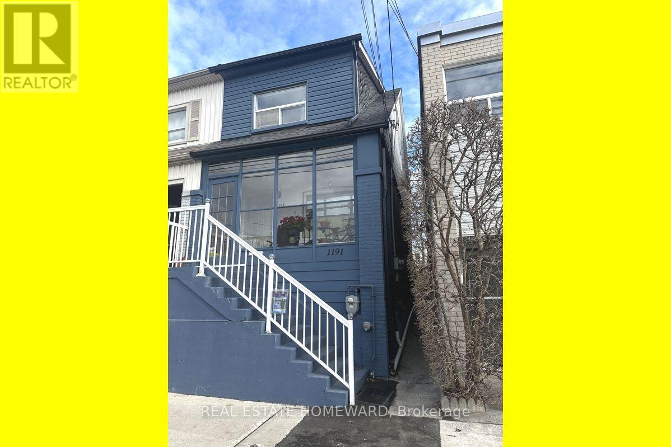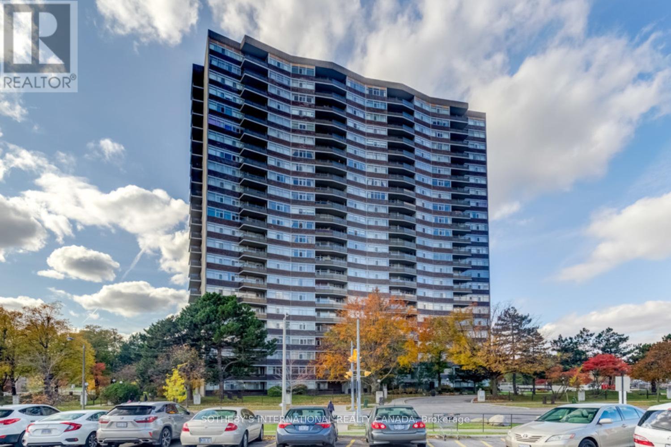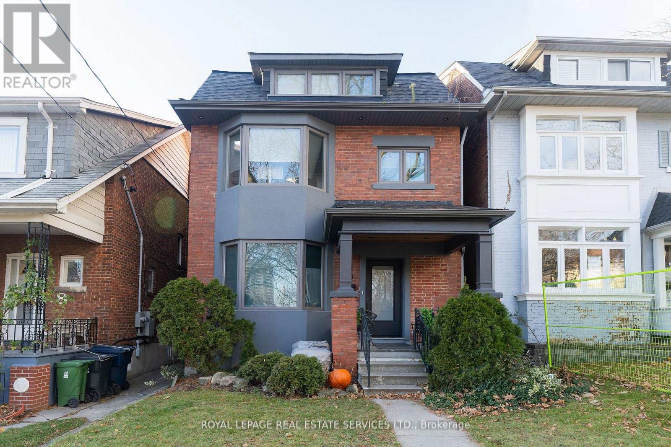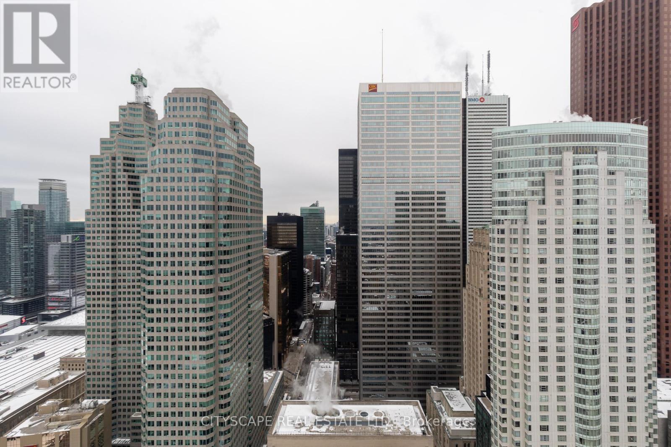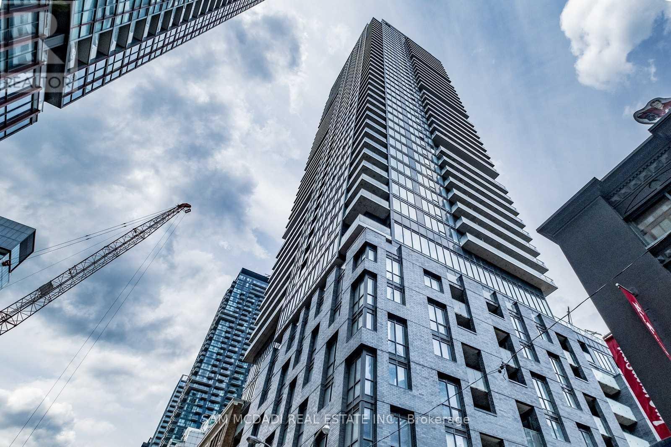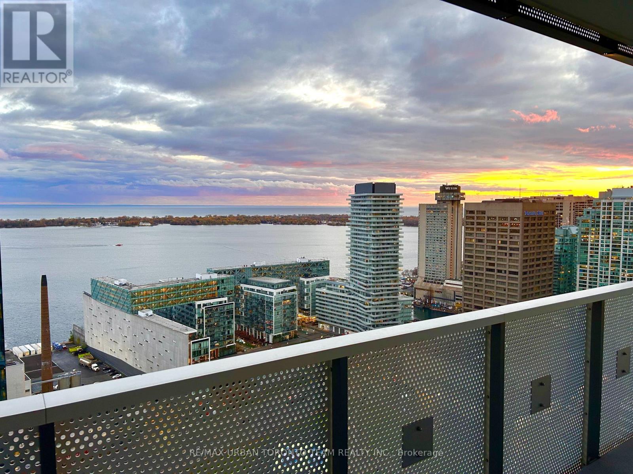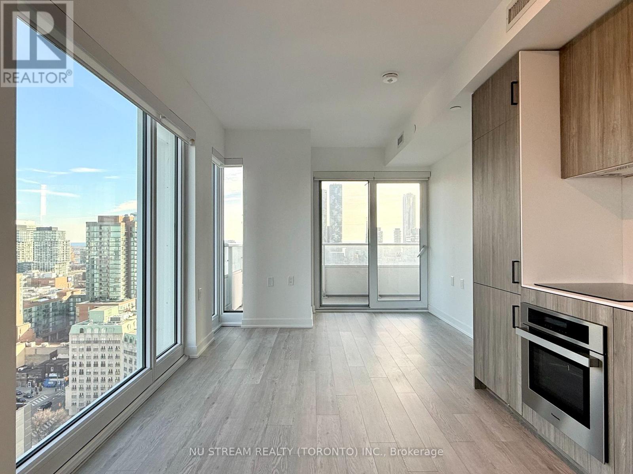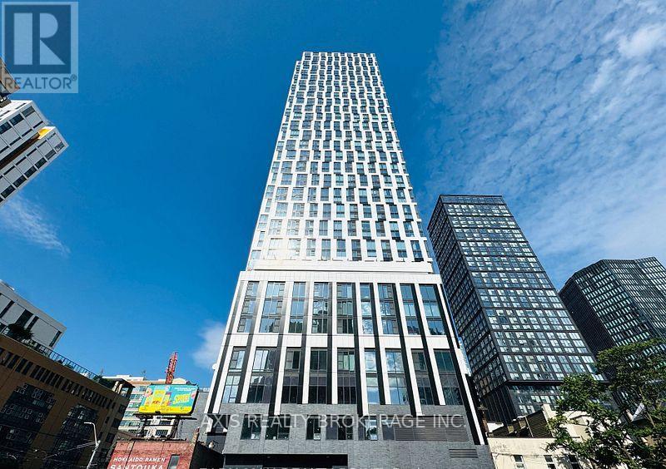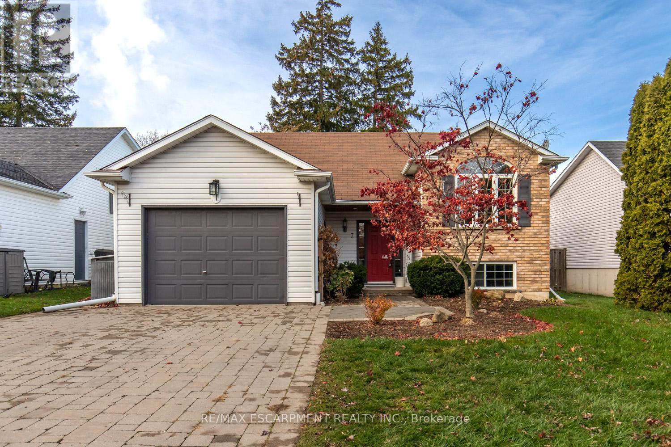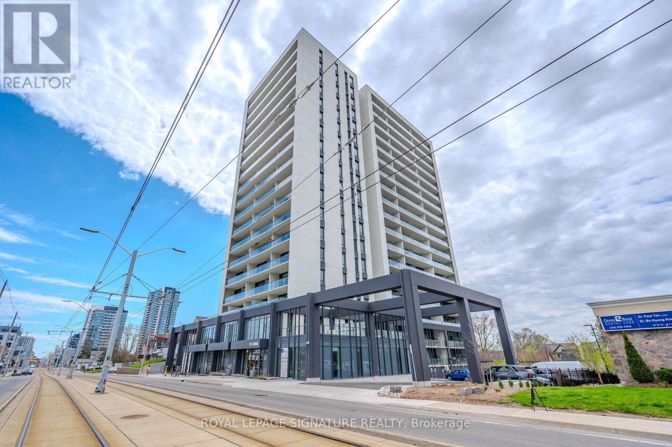640 Pape Avenue
Toronto, Ontario
Step Into This Deceptively Spacious Mixed-Use Opportunity In Prime Riverdale! Rarely Offered, This End Unit Enjoys Maximum Exposure Along A Vibrant Corridor With A Constant Flow Of Both Vehicular And Pedestrian Traffic. The Building Features A Flexible Main-Level Retail/Live-Work Space With A Finished Lower Level - Perfect For Modern Businesses, Creative Studios, Or Even Comfortable Living. Upstairs, A Stylish One-Bedroom Apartment Brings In Ample Natural Light And Walks Out To A Large Private Terrace, Ideal For Entertaining Or Relaxing At Day's End. Parking Is Available Via The Laneway, With Room For Two Vehicles. Whether You're An Investor Looking To Elevate Your Portfolio, An Entrepreneur Seeking A High-Visibility Storefront, Or An End-User Wanting To Combine Home And Work Under One Roof, This Is A Rare Chance To Secure A Unique Property In One Of Toronto's Most Dynamic Neighbourhoods! (id:60365)
409 - 1350 Kingston Road
Toronto, Ontario
The Prestigious Residences of the Hunt Club offers a never lived in 1 Bedroom + Den and 1 Bath unit with parking and locker! This upgraded unit boasts almost 700 sqft with a bright and spacious open concept layout and 2 balconies with luscious treetop & golf course views! Upgraded kitchen with stylish backsplash with stainless steel appliance package. Upgraded vinyl flooring & pot lights/dimmers. Spacious Primary bedroom with walk in closet. Residents have access to top-tier amenities, including a fully equipped gym and a scenic rooftop terrace. Conveniently located just steps from Hunt Club golf course, Waterfront, Upper Beaches restaurants, parks, and transit, with a bus stop right at your doorstep. Experience luxury living in a quiet and serene setting while being close to everything the city has to offer! (id:60365)
1191 Woodbine Avenue
Toronto, Ontario
Here's a turn-key investment and/or live-in opportunity: All the heavy lifting has been done! Three levels, three rented apartments each featuring its own open concept living area / kitchen and separate bedroom. Contemporary renovations in basement and main; top floor renovated prior to current ownership. Shared amenities include laundry room with skylight, bright and leafy backyard space, enclosed front porch. Fabulous tenants! Being within a ten minute walk of Danforth Village, subway and Taylor Creek greenspace contributes to this location's future appeal. Home inspection report and financials available upon request. (id:60365)
1104 - 3151 Bridletowne Circle
Toronto, Ontario
Beautiful updated 2 bed & 2 bath condo. Whether you are looking to downsize and transition into condo living or perhaps you are looking for space for your family, this large unit is perfect for you. Just shy of 1,500 sf, the highly sought-after layout features an open-concept living and dining area filled with natural light, with a walk-out to a private balcony with unobstructed views. A separate family room adds flexibility, providing the ideal space for an office or can be easily used as 3rd bedroom. The chefs kitchen is gorgeous with quartz countertops, custom backsplash, abundant cabinetry & pot lighting, plus a separate pantry with shelving for extra storage. The primary suite includes a 4pc ensuite, walk-in closet with custom organizers, and its own balcony walk-out. The 2nd bed is equally spacious with a large closet. Well managed Tridel building with recent major upgrades done. Great amenities include: gym, sauna, indoor pool, party room, billiards room, and tennis courts. Prime location directly across from Bridlewood Mall with Metro, Shoppers Drug Mart, dining, and more. Steps to TTC, schools, and parks. (id:60365)
Lower - 10 Wilfrid Avenue
Toronto, Ontario
Turn key, designer appointed, private entrance to your own basement apartment with separate backyard entrance. Modern finishes, 3/4" engineered white oak hardwood, steam shower, Brand new Bosch and Kitchen Aid appliances with down vent range, Bosch dishwasher, Air Conditioning, custom built-ins; shared laundry, coveted Mount Pleasant Village location, steps to parks, TTC, Shops, restaurants, Starbucks; ideal for single professional; no pets, non-smoker (id:60365)
4601 - 88 Scott Street
Toronto, Ontario
Beautifully renovated with stylish new vinyl flooring and a fresh modern paint finish, this unit offers a bright, clean and like-new living spaces. Potential offers seeking immediate occupancy may be eligible for discounts and/or promotions. Premium high-floor suite with panoramic city views. Lots of natural light & sparkling city lights by night. 600 sqft of functional layout. West exposure. Floor-to-ceiling windows. Modern sleek kitchen w/ breakfast bar & quality finishes. Den can be used as office space or 2nd bedroom. Ensuite Laundry. Tenant pays hydro and water and thermal charge (heat and Ac). Pet friendly. parking & locker available at additional costs. Proximity to Lake, Toronto Islands, Transit - Union GO and UP airport express, core downtown to all top of the line restaurants and sports & entertainment arenas and financial district. The Condominium building has state-of-the-art amenities which include: Indoor swimming pool, Gym, Exercise room, party room with BBQ Patio, higher-floor two-level party lounge like a suspended deck facing the lake and city skyline (id:60365)
3307 - 115 Blue Jays Way
Toronto, Ontario
Modern1 Bedroom + Den Unit At King Blue Condos . Located In The Heart Of The Entertainment District, Steps To Rogers Center And Cn Tower. Featuring Great Functional Open Concept Layout With Large Living/Dining Room , Large Bedroom With Closet, Nice Den And Big Balcony. High Quality Laminate Floor Throughout, 9 Feet Ceiling, Floor To Ceiling Windows Bring In Natural Light, High End Finishes With Gourmet Kitchen, Granite Countertop & B/I Appliances. (id:60365)
3611 - 55 Cooper Street
Toronto, Ontario
Furnished - Sugar Wharf - South West Open Concept 3 Bedroom Plus 2 Full Bathroom Kitchen Living Room - Ensuite Laundry, Stainless Steel Kitchen Appliances Included. Large Balcony. Engineered Hardwood Floors, Stone Counter Tops. 1 Parking Included (id:60365)
2203 - 88 Queen Street E
Toronto, Ontario
Welcome to 88 Queen Condos, a luxury-finished residence in the heart of downtown! Don't miss out on this never-lived-in, odor-free 3-bedroom, 2-bathroom suite facing southeast, with stunning lake and city skyline views and a spacious balcony. Selected features are upgraded, including premium handles and full-set electric blinds. Located steps from Queen subway & streetcar, Eaton Centre, Financial District, TMU, U of T, St. Lawrence Market, restaurants, shops, and entertainment. Great building amenities-gym, infinity pool with cabanas, jacuzzi, outdoor terrace with BBQ & fireplace, party room, co-working space, and 24-hour concierge-everything you need for work, play, and relaxation. Suitable for young professionals, students, or small families. Looking for A+ tenants. (id:60365)
2903 - 252 Church Street
Toronto, Ontario
High-Speed Internet included!! Corner Unit!! Brand New, never-lived-in Executive 2 Bedroom, 2-Bath Corner Suite at 252 Church by Centre Court. Premium Unobstructed North & West Exposure!! Amazing city skylines From 45th Floor! 100 Walk Score, 100 Transit Score & 97 Bike Score! Modern Eat-in Dining/Kitchen With Built-In Appliances, Living Room With Juliette Balcony, Primary Bedroom With 3 pc Ensuite Bathroom. Ensuite Laundry in Front Foyer. Amenities Include 8,700 Sq ft Outdoor Space With BBQs, 5,600 Sq ft Fitness Centre With Golf Simulator, Crossfit Studio & Peloton Lounge & 1,600 Sq ft Co-Working Space + Guest Suites, Located Steps From Toronto Metropolitan University, University Of Toronto, OCAD University, George Brown College, Shopping At Eaton Centre, Toronto General Hospital, Mount Sinai Hospital, Yonge/Dundas Square, TTC Dundas Subway Station. Parking is available at extra cost $200 Per month (id:60365)
7 Anderson Crescent
West Lincoln, Ontario
Stunning 3+2 bedroom, 2 bathroom bungalow offering over 2,100 sq. ft. of finished living space. This bright and spacious home features an inviting eat-in kitchen with stainless steel appliances and a stone backsplash, laminate flooring throughout the main living area, and sliding patio doors leading to a two-tiered deck overlooking the fully fenced backyard. The lower level offers a 3-piece bathroom, two bedrooms, and in-suite laundry. Located in the heart of Smithville-close to parks, schools, shopping, and all local amenities. Family-friendly neighbourhood with quick access to Niagara, Hamilton, and the QEW. (id:60365)
1301 - 741 King Street W
Kitchener, Ontario
This bright and spacious 2-bedroom condo is available for rent in a well-maintained building. Enjoy an open living space filled with natural light, a functional kitchen, and two comfortable bedrooms with plenty of room to relax or work from home. Enjoy breathtaking views from your private 200 sq ft terrace! Building amenities include party room, lounge with fireplace, library and café. Outdoor terrace features sauna, lounge area, kitchen & bar. Walking distance to hospital, schools, parks, shopping and restaurants. Professionally Managed by Condo1 Property Management Inc. (id:60365)

