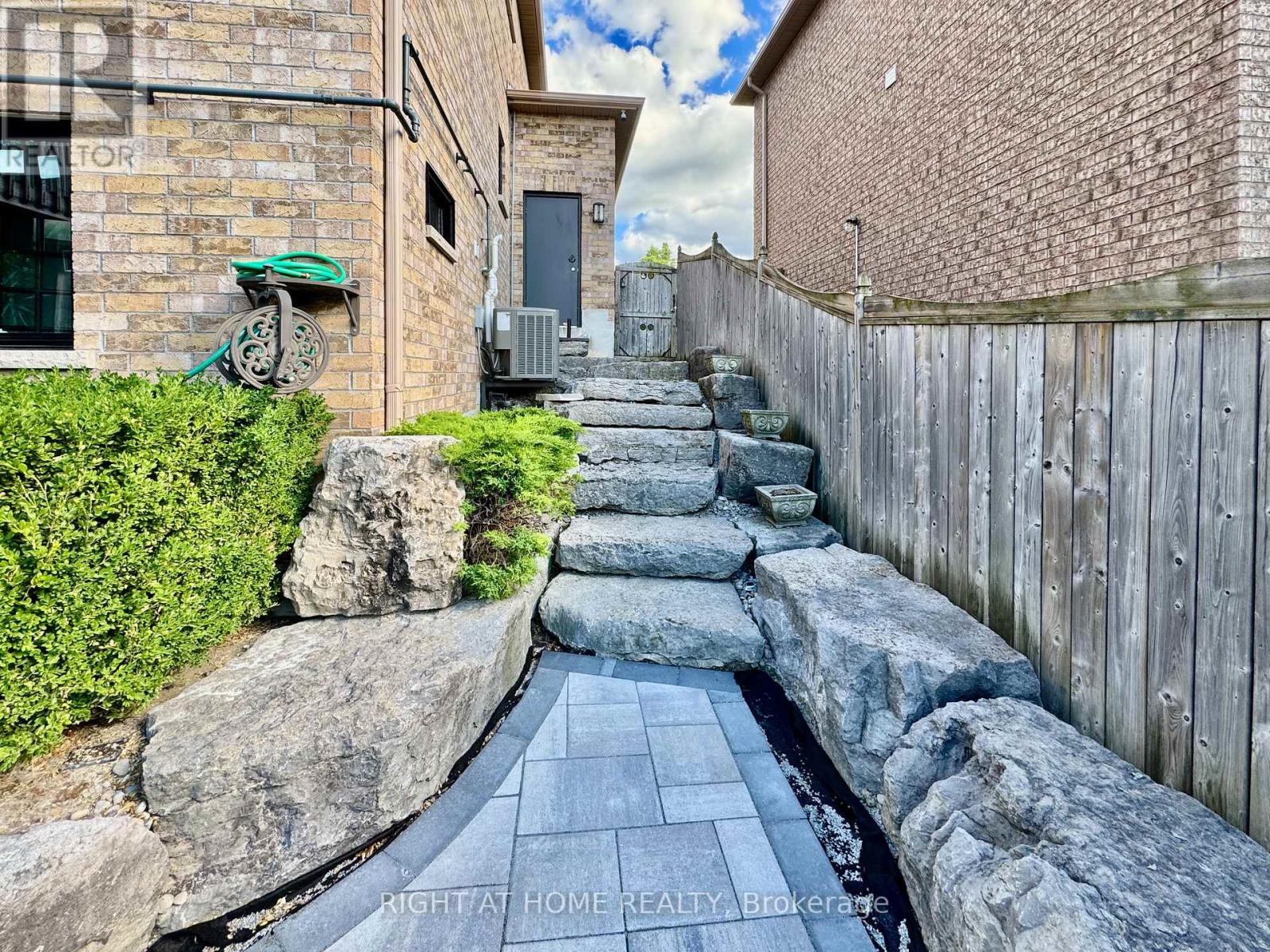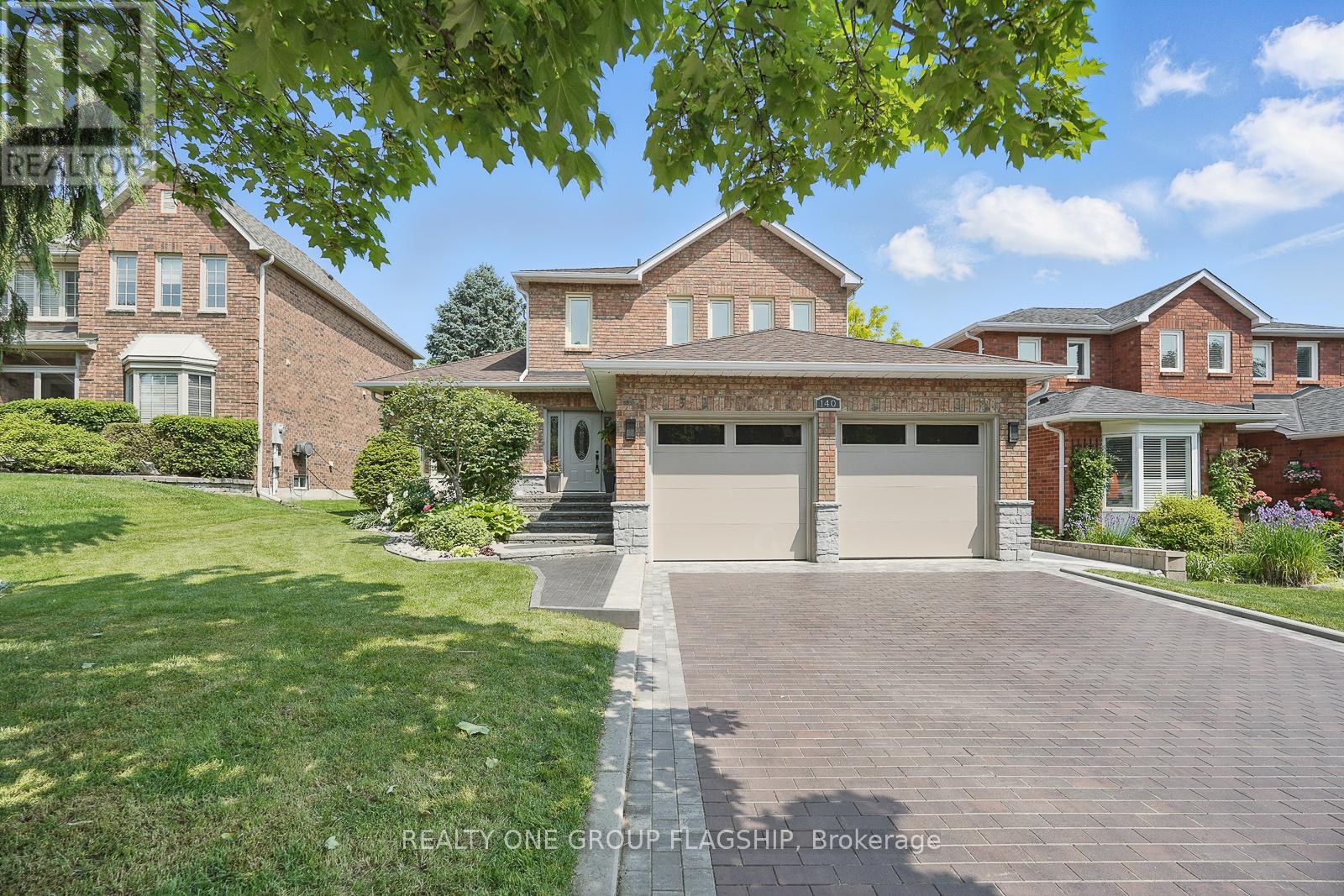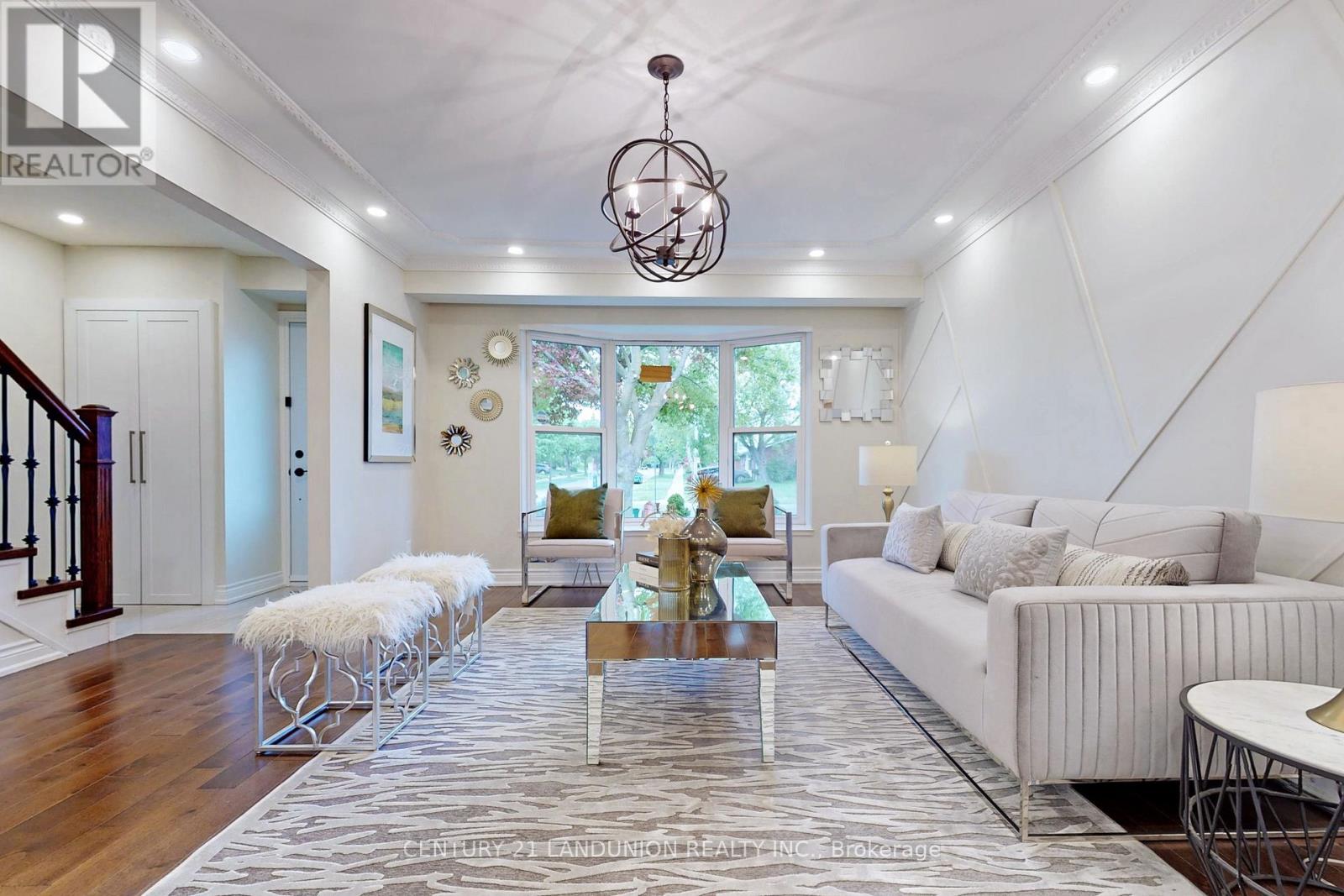32 Arthur Street
Brant, Ontario
This recently renovated semidetached home comes with over 1700 sq.ft. of living space, including four spacious bedrooms and two bathrooms(one on each level). This spacious home is ideal for any type of family, multi generational or otherwise looking to set roots in a neighborhood that has easy access to all amenities, services and minutes away from the downtown core. The home is surrounded by beautiful stately homes in one of Brampton's oldest neighborhood. It comes with a dedicated driveway and brand-new appliances throughout. The large backyard is waiting to be transformed into a family oasis and gathering place for friends and children to play. (id:60365)
20 Conboy Drive
Erin, Ontario
Welcome to a beautiful 4-bedroom upgraded home ($40,000 spent on upgrades) in a new subdivision of Erin City is available for lease from October 01, 2025. This house is a bright luxury 2-story end unit townhome, approximately 1900 sq with an open concept layout ideal for entertaining. This home features 4 bedrooms and 3 washrooms (2 full and 1 powder room) and a Great Room. Large Windows flood the home with natural light. Upgraded 6-foot doors on the main floor. Modern Eat-in-Kitchen with stainless appliances, upgraded kitchen cabinetry, Quartz countertops, Quartz Island, and elegant oak staircase details, second floor in-suite laundry. Master Bedroom Complete with a 4-piece with ensuite bathroom with a walk-in closet with a double sink vanity. 3 extra bedrooms shared with a full bathroom. Special Features: 9 ft. ceilings on ground, hardwood floors on ground and second floors, landing area, oak staircase with wrought iron pickets, and a wide landing area on second floor with hardwood. Carpets are only in bedrooms. Single car garage attached, a long driveway for a total of 3 (1+2) car parking spaces. Experience a new level of connected living surrounded by trails, parks, and playgrounds in this one-of-a-kind master-planned community, and schools like Erin District High School. Other amazing features include: Porch, no sidewalk, large windows, an Egress window in the basement, separate entrance from the side of the unfinished basement...........ideal house for families with young kids and work-from-home professionals. (id:60365)
1186 Glenashton Drive
Oakville, Ontario
One-of-a-Kind Luxury Home for Lease in Prestigious Oakville! Welcome to this extraordinary, designer-custom-renovated showstopper one of the largest homes in the area, offering over 5,570 sq ft of lavish living space across three story above-ground plus a chic finished basement. Situated on a beautifully landscaped 50.11 x 110 lot in one of Oakville's most desirable neighborhoods, this 7-bedroom, 5-bathroom residence is a true masterpiece where no detail has been overlooked. From the extended driveway to the grand double-door entrance with striking landscape lighting, this home impresses from the moment you arrive. Step inside to a dramatic 26-ft high foyer and 6 oak hardwood floors throughout the main level. Enjoy the spacious open-concept layout with a living room featuring oversized windows, a family room with coffered ceilings and a stone fireplace, seamlessly connected to a chefs dream kitchen with sleek custom cabinetry, a waterfall island, stone countertops, backsplash, and built-in appliances. The inviting dining room with bay windows and a refined breakfast area overlooking the backyard make it ideal for gatherings. The second floor boasts four generous bedrooms, The art deco third-floor retreat provides two additional bedrooms, a living room, and another 5-piece bathroom. A professionally finished basement offers a full kitchen, enlarged windows, a bedroom, a bathroom, a great room with a cozy fireplace, exercise/office space, and ample storage. Step outside to your own private resort-style backyard with a heated pool, oversized composite deck, landscape lighting, and low-maintenance mature trees providing year-round greenery and privacy. Steps to parks, trails, top-rated schools, shopping, and with easy access to major highways for effortless commuting. Available furnished or unfurnished lease (id:60365)
202 - 200 Robert Speck Parkway
Mississauga, Ontario
Extremely Spacious 3+1 Bed, 2 Bath Corner Condo | Approx. Over 1400 Sqft | 2 Parking | All Utilities IncludedRarely Offered | Ideal for Families or Student Groups | Prime Mississauga LocationWelcome to this rarely offered, sun-filled corner unit featuring 3 bedrooms + a large enclosed den (can be used as a 4th bedroom), 2 full bathrooms, and a bright solarium offering approx. 1430 sq.ft. of well-designed living space.Includes TWO adjacent underground parking spots and 1 locker. All utilities included heat, hydro, and water for added value and convenience.Newly renovated with modern finishes throughout. Enjoy a bright, open layout with oversized windows, a spacious kitchen with ample storage, and in-suite laundry. The versatile enclosed den is ideal as a home office or additional bedroom.Top-notch building amenities: indoor pool, gym, concierge, and landscaped courtyard.Unbeatable location steps to Square One, community centre, parks and trails, public transit, and quick access to 403/401/QEW.Move-in ready perfect for families or student shares. Dont miss out on this rare gem! (id:60365)
37 - 175 Stanley Street
Barrie, Ontario
RemarksPublic: Welcome to 175 Stanley Unit 37. Updated carpet free home with new flooring installed 2025. Family friendly neighborhood with access to Major shopping, highways 27 and 400, and East Bayfield Community Centre. Private area with visitor parking nearby. Single garage boasts inside entry to lower level with extra large laundry/utility room and two piece bath. Laminate wood flooring throughout and tastefully decorated-just move in. Updated kitchen/dining with new countertop on private island and walkout to private rear yard. Primary bedroom with private 4 pc ensuite and walkthrough closet. Washer and Dryer 2025, AC 2024, Hot Water Tank 2024. Furnace 2011, Fridge 2024, Dishwasher Never used. Shingles 2024. Beautifully Landscaped. Closing date flexible don't miss this one! (id:60365)
Lower - 20 Prince Of Wales Drive
Barrie, Ontario
UTILITIES INCLUDED! Discover upscale living in this beautifully finished walk-out basement studio, nestled in one of the area's most desirable neighbourhoods. Featuring elegant pot lights throughout, stunning stone accents, and a modern open-concept layout, this suite offers both comfort and style. Enjoy direct access from the backyard to your own space. Perfectly located just steps from top-tier amenities, shopping, transit, and parks. Ideal for professionals seeking a refined living space in a prime location. (id:60365)
78 Meizhou Avenue
Markham, Ontario
Brand new modern detached home by Minto nestled in highly sought after Angus Glen Community. Sun-soaked corner lot w/open concept design. 10ft ceiling on main. 9ft on 2nd floor w/Upgraded 8ft interior doors. Solid hardwood floor on main & oak stairs. Gas fireplace in Family room. Trendy white modern kitchen w/stainless steel appliances, large centre island, quartz counter & backsplash. Custom size sliding door from breakfast area to backyard. Office at corner can be guest room. Laundry in mudroom close by garage. 4 large bedrooms w/two ensuite bathrooms. Mins drive to grocery stores, restaurants, banks, angus glen golf club & community centre. Surrounded by top schools (buttonville PS, pierre elliott trudeau high school, unionville HS & St Augstine Catholic HS) (id:60365)
757 Srigley Street
Newmarket, Ontario
This house is 3 3-bedroom house with the third bedroom in the lower level, but separated from the basement, plus a one-bedroom Bright and Beautiful Walk-Out Basement 757 Srigley St, Newmarket. This house has a charming walk-out basement, offers a spacious 1-bedroom layout with an open-concept Living/Dining area, and a fully equipped kitchen. The entire space has been completely renovated, offering modern finishes throughout, with additional features including en-suite laundry, use of the backyard, & all appliances. Utilities are extra. Conveniently Located Near Highway 404, Go Train Station, Hospital, shopping, etc. Fully renovated property, nice view, well-income property. (id:60365)
1406 - 3600 Highway 7 W
Vaughan, Ontario
Discover the elegance of this esteemed Woodbridge Centro Square Condo, located in the vibrant heart of Vaughan at the corner of Weston Road and Highway 7. This bright and spacious 1-bedroom + den unit features an open-concept layout with 9-foot ceiling and pristine laminate flooring throughout. The unit includes a large 4-piece bathroom and a generous bedroom with a walk in closet and a large window offering a scenic view. The open-concept living and dining area leads to a private balcony, where you can enjoy unobstructed east and south-facing views. Additional conveniences include an Ensuite stackable Bloomberg washer/dryer, one underground parking space, and a storage locker. Experience the ultimate in downtown living with easy access to shops, entertainment, dining, Vaughan Subway/Transit, and major highways. Indulge in luxurious 5-star amenities. Perfect for singles or couples seeking a modern and comfortable lifestyle. (id:60365)
140 Heathwood Heights Drive
Aurora, Ontario
Welcome to this elegant, executive 3-bedroom home on a quiet, tree-lined street in the prestigious Hills of St. Andrew- one of Auroras most sought-after neighborhoods. This turn-key property showcases thousands spent in renovations inside & out. Curb appeal is unmatched with a magazine-worthy front garden, new driveway, stone walkway (2025), & stone veneer skirt wrapping the home. Inside, a smart layout offers formal living & dining rooms ideal for entertaining, & a main floor office perfect for working from home or easily used as a 4th bedroom. The updated kitchen features quartz countertops, stainless appliances (incl. brand new stove), updated cabinetry, & a breakfast island with added storage, flowing into a warm family room with a wood-burning fireplace. The laundry/mud room offers built-in storage, newer washer/dryer (2023), sink & a separate side entrance. Step outside to your private backyard oasis: an updated deck (2024) with solar post lighting & tall emerald cedars for privacy. Upstairs, the spacious primary suite features his-&-hers closets & a newly updated 3-piece ensuite. Two more bedrooms share a renovated 4-piece bath (2025). The finished basement includes a large rec/games room, bedroom, 2-piece bath, cold room, & storage (only furnace room unfinished). Bonus for buyers: Furnace, A/C, & hot water tank are on a worry-free rental plan (service + replacement included). Prefer ownership? Seller is happy to buy out the contract before closing. Basement will be freshly painted before possession. Extras: oak hardwood throughout, fibre internet, insulated double garage with new doors (2025), no sidewalk, fully fenced yard. Surrounded by trails, parks, & walking paths. Walk to St. Andrews College or enjoy a short drive to top private schools like St. Annes & Country Day, plus excellent public schools offering IB, AP, & French programs. Easy access to GO Transit & highways. Homes here are rarely available don't miss your chance! (id:60365)
9601 Bathurst Street
Richmond Hill, Ontario
Welcome to this luxurious freehold townhouse located in the prestigious North Richvale area of Richmond Hill. This modern and spacious end-unit home is part of an exclusive community with only 15 upscale residences, offering a sense of privacy and elegance. This bright and contemporary townhouse features three bedrooms and three bathrooms, providing ample space for comfortable living. The living and dining area is a true highlight, with soaring high ceilings and oversized windows that flood the space with natural light. Additionally, the property includes a large office room on the ground level facing Bathurst Street, which is ideal for professional use. Conveniently situated just minutes away from shopping malls, highways, and public transit, this townhouse ensures easy access to essential amenities and daily conveniences. Dont miss the opportunity to experience modern luxury living in this exceptional home. Schedule your viewing today. (id:60365)
757 Huntingwood Drive
Toronto, Ontario
Beautiful 4-Bedroom Detached Home Backing Onto Golf Club with Exceptional View!Sitting on a 50 x 120 Ft Premium Lot, this rare Golf View Property on Huntingwood offers tranquility and privacy, only a few homes enjoy such a breathtaking golf course view. Imagine relaxing after sunset in this peaceful environment! Featuring a Bright & Spacious Living Area, Large primary bedroom with huge walk in closet. This home is Loaded with $$$ in Upgrades: Fully Renovated Kitchen with Bridge Design and Direct Access to Yard, Stylishly Updated Washrooms, Exterior Finishes, Pot Lights. One Bedroom on the Main Floor with Easy Access to the Backyard, perfect for a Senior Family Member or Guest Suite! Steps to Top Schools, TTC, Parks, Golf Course, Shopping Centre Minutes to Subway, Hwy 401 & DVP. Don't miss this unique chance to own one of the very few golf-course-view homes in the area! (id:60365)













