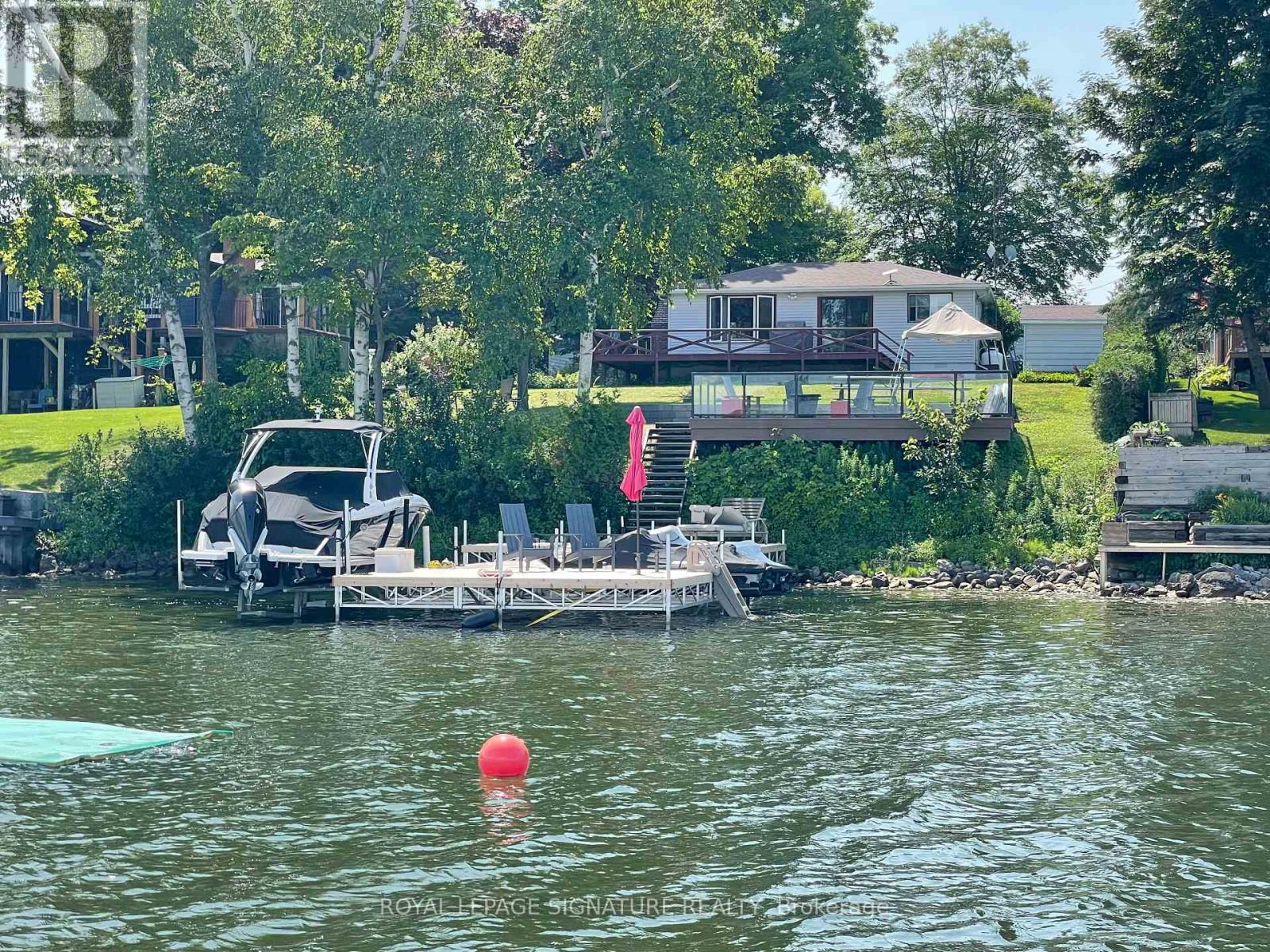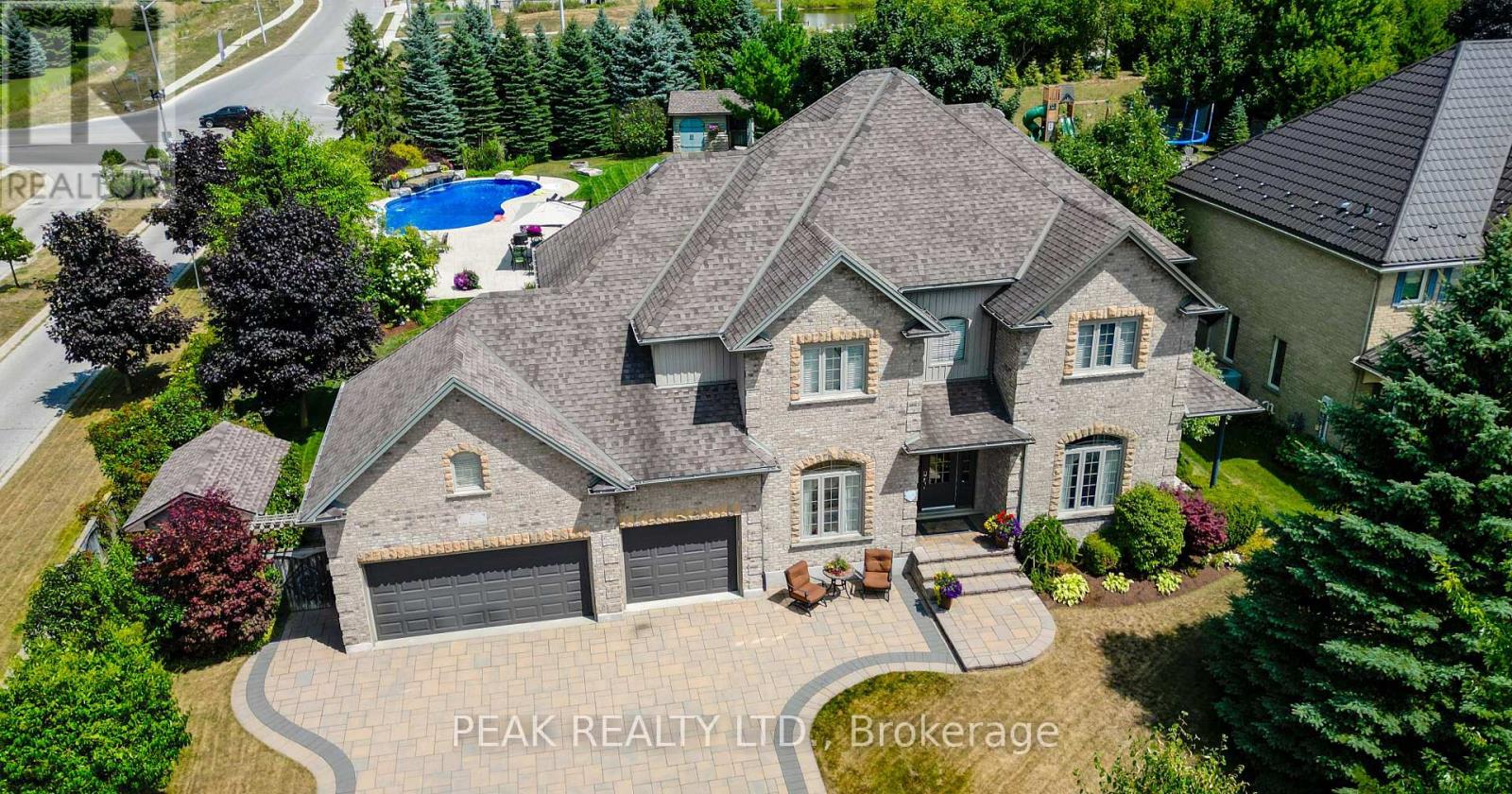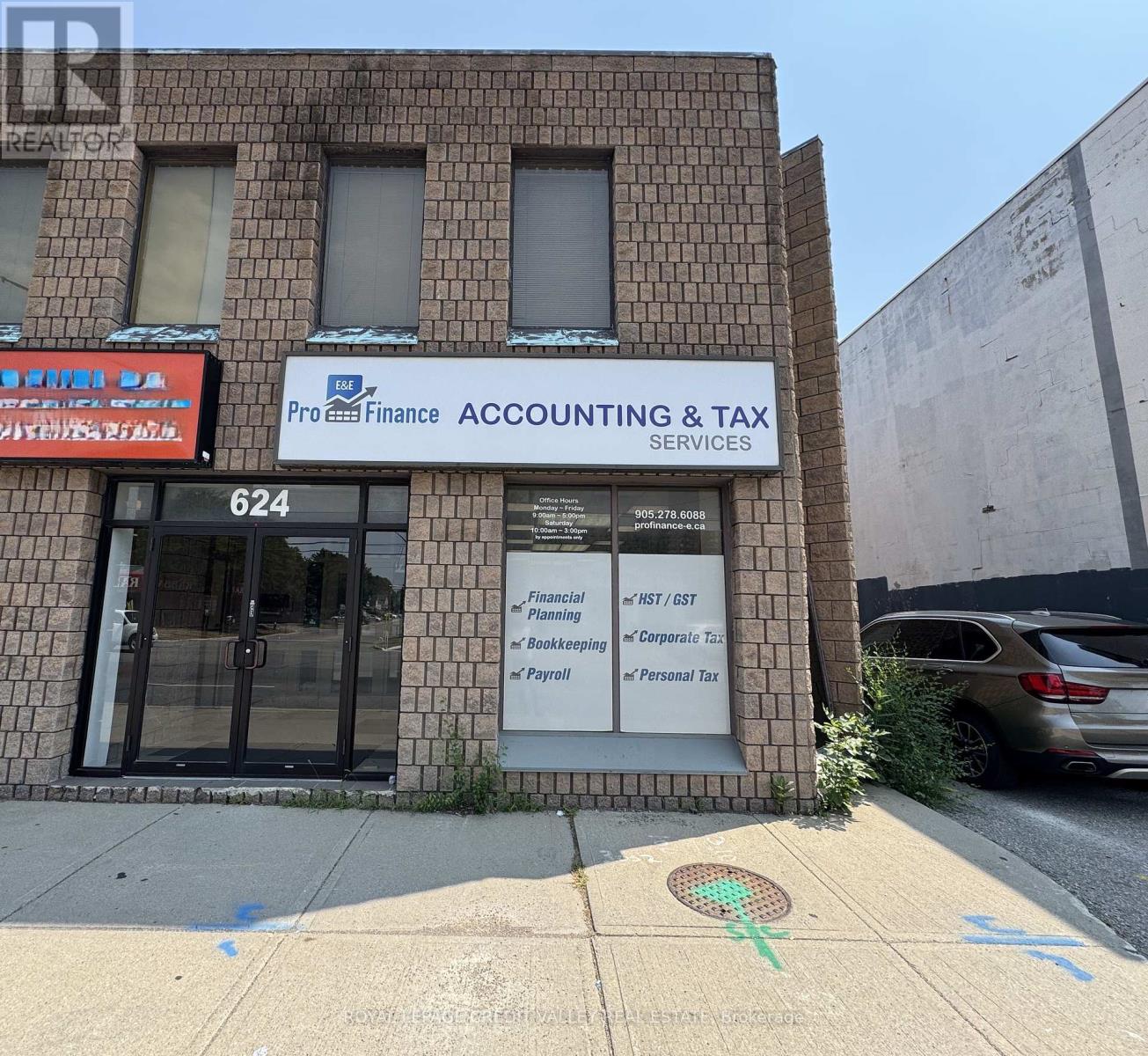35 Mountain Avenue
Hamilton, Ontario
Incredible opportunity in the heart of desirable Kirkendall South! This charming 2.5-storey home sits on an impressive 198-foot deep lot and boasts a resort-style backyard featuring a saltwater pool, stamped concrete, raised deck, vegetable garden and bonus shed space an entertainer's dream!Inside, you'll find a bright, open-concept layout full of character, original pine floors, high ceilings, and large principal rooms. The main level offers a functional kitchen with walkout to the yard, spacious living and dining areas, and a convenient 3-piece bath.Upstairs, the primary retreat impresses with a vaulted ceiling, skylight, ensuite privilege to a renovated bathroom, laundry access, and garden doors perfect for a future second-storey deck. A second bedroom and a versatile den complete this level. The third floor is fully finished and currently used as a third bedroom.Recent improvements include windows and solar panels completed in 2023. This home offers the perfect blend of charm, function, and outdoor luxury all just steps to Locke Street, parks, top schools, and trails. (id:60365)
318 Island Road
Prince Edward County, Ontario
Here is your chance to enjoy one of the premier areas of Prince Edward County on West Lake! Truly appreciate the Sandbanks Provincial Park, breathtaking sunsets, boating, swimming and great fishing and bird watching on West Lake. Child friendly community. Enjoy the current 3 bedroom, 1 bath open concept home/cottage with large windows and patio doors overlooking West Lake or build new. Amazing plans are available to a Buyer. With approximately 80 feet of waterfront, the opportunities are endless. Lots of room for your water toys to fit on the 55 foot dock! Get cozy in the evenings around the fire watching the incredible sunsets over the sand dunes. 'Sheba's Island' is like living in paradise! There is a causeway/municipal road so everyone drives over. Say hello to your friendly neighbours as you go for walks, cycling and running. Walking distance to two restaurants. Prince Edward County has a great vibe and culture. Over 40 wineries, miles and miles of sand beach. West Lake has a channel open to Lake Ontario so travel away. Only two hours from Toronto, three hours from Ottawa. 12 minutes to Picton for shopping, amazing restaurants and concert venue at Base 31. Upgrades: Deck & Glass Railing overlooking water (2022), 55 foot long dock($45,000 value in 2023) (id:60365)
7 John Ross Court
Wilmot, Ontario
Why travel when you have this Muskoka Inspired back yard. Rare offering of a family home of this magnitude on an oversized estate lot. From the moment you approach the generous sized paver stone drive you will notice classic architectural touches. Upon entry to the foyer you will be drawn to the designer staircase open to above and below. The formal living room features a side porch ideal for a book. The formal dining room is perfect for family gatherings and is complimented by the butler pantry leading to the large chef's kitchen with b.i. appliances (Miele 5 burner gas cook top, Miele d/w, Kitchenaid double wall oven). The kitchen, breakfast area (with b.i. workspace) and family room w/ f.p. overlook the stunning rear patios and yard. Upstairs you will find 4 spacious bedrooms incl. primary retreat with its own private sitting area and immaculate 5 piece ensuite (completed in '24) affording you heated floor, Toto washlet, Victoria Albert volcanic stone soaker tub and wall fireplace. The main bath gives 2 of the bedrooms immediate access to a double vanity, make up counter and seamless granite shower. The upper laundry with custom wormy maple countertop is convenient. The finished lower level has a games area, large wet bar (with d/w, fridge), rec room with projector/power screen and wall f.p. The three piece bath also houses the sauna which is great after working out in your home gym. Family fun and entertaining is taken to another level out back. Here you have a massive covered composite deck with custom stone wood burning fireplace. The tiered deck leads to a dining area and a covered bbq area. The gorgeous salt water pool (approx 22' x 44') with stone waterfall is perfect for summer days. The poolside cabana is a great place to kick back and relax. The back yard has several mature trees which add to your enjoyment. In addition to all of this you have an 8 person jacuzzi hot tub complete with waterfall. This is a must see showstopper to be fully appreciated. (id:60365)
84 Sir Jacob Crescent
Brampton, Ontario
Beautiful, very spacious legal basement for lease with a separate entrance, ensuite laundry, and one parking spot on the driveway. An additional parking spot is available at extra cost. Conveniently located close to schools and all amenities, and just a 5-minute drive to Chinguacousy GO Station.No smoking and no pets due to the landlords allergy concerns. Tenant must have tenant insurance. Required documents: credit report from Equifax, job letter, pay stubs, rental application, and references. $200 refundable key deposit due at the start of the lease, to be returned at the end of the term. (id:60365)
68 Blackwell Place N
Brampton, Ontario
Located in the highly sought-after neighborhood for Peel Village next to the golf course, minutes from the 401, 407 and 410, this newly renovated property boasts 4 spacious bedrooms and 5 luxurious washrooms, including a well-appointed office. As you enter, you will be greeted by an inviting open concept living area that seamlessly flows into a stylish dining space. The chefs kitchen features state-of-the-art, upgraded stainless steel appliances. This corner-lot home features a big backyard with a deck and room for gardening with lots of privacy. Venture downstairs to discover a fully finished basement that offers 3 additional bedrooms, a cozy living/dining area and kitchen complete with a separate entrance and separate laundry for added privacy and flexibility. More than 300k+ in renos! Don't miss the chance to own this exceptional home that perfectly combines style, comfort, and functionality. Schedule your viewing today and experience all that this remarkable property has to offer. (id:60365)
2 - 624 Lakeshore Road E
Mississauga, Ontario
Renovated Multi-Use Unit Currently Built Out With A Large Open Retail Space Plus Back Office or Storage Room. Access Through Back Door For Parking. Approx. 1,000 Sqft, High Ceilings, 1 Washroom And 1 Parking Spot. Utilities Included. Great Signage Potential (id:60365)
Basement Unit - 4844 Dunoon Drive
Mississauga, Ontario
Location. Location. Location! Beautiful basement apartment for rent $2,000 per month plus 30% utilities. Near Erin Mills in Mississauga. Available immediately. Prime location in demand 5 minutes from Ridgway Plaza and Winston Churchill bus terminal. Friendly and quiet neighbourhood perfect for couples and small families. Separate entrance. Private in-suite laundry. Multiple windows for lots of natural sunlight. One parking spot. (id:60365)
Main - 1652 Dufferin Street
Toronto, Ontario
A Must See! Large 2 Bedroom Apt in Prime Corso Italia - just steps from the vibrant Dufferin & St. Clair Intersection. Approximately 1,000 Sq.Ft. in a Bright, Boutique Property. Features: Open Concept Living Room, Eat-In Kitchen with Contemporary White Cabinets and built-in appliances, On-Site Laundry. Walk Or Bike To Earlscourt Park and J.J. Piccininni Community Centre with Indoor/Outdoor Pool and Outdoor Ice Rink. Walking distance to: Toronto Public Library, St. Clair shops and restaurants - Tre Mari Bakery, Marcello's, Pizza e Pazzi, LCBO, and No Frills. TTC at door - enjoy quick streetcar to St. Clair W station or short bus ride to Dufferin station. (id:60365)
25 Wasaga Road
Brampton, Ontario
Gorgeous opportunity to lease 3 Bedrooms semi detached home in high demand area walking distance from school, close to go station plaza with walmart, gas station, transit, banks and dollar store. (id:60365)
1213 Dartmouth Crescent
Oakville, Ontario
Set in Joshua Creek, this elegant townhome offers an open-concept main level with dedicated dining and living areas and a fireplace. The upper level features a primary retreat with a 5-piece ensuite, plus three additional bedrooms. Clean, bright, and ready to enjoy. (id:60365)
43 Melissa Court
Brampton, Ontario
Amazing 3 Bedroom Home On Premium Traditional Deep Lot with Lake view. No Sidewalk, Situated In Quiet Court Location. Pleasingly Upgraded Throughout with Rich Stained 3 1/4" Hardwood Flooring, Neutral Tones, Pot Lights, Roof (2017). Modern Kitchen With Mosaic Backsplash, Finished Basement With Rec Room with Full Bath. Close to Indian Grocery stores, School Zum Bus stops. Highly Desirable. Utilities Extra. Great Location! (id:60365)
207 - 1204 Main Street E
Milton, Ontario
This airy, upper-level stacked town offers over 1,200 SF of thoughtful living space. The main level opens to an easy, open-concept flow with defined living and dining zones and a well-planned kitchen that keeps you connected while you cook. Step out to your private balcony for morning coffee or an evening wind-down. Upstairs, the serene primary suite includes its own ensuite, while a second bedroom and a full bath are ideal for kids, guests, or a dedicated office. A main-floor powder room adds day-to-day practicality. Large windows invite natural light throughout, and the overall layout balances everyday function with clean, modern lines. Set in Milton's sought-after Dempsey community, you're moments to everyday essentials: Milton Leisure Centre & Library, restaurants and groceries along Main St, and quick connections to Hwy 401/407. Milton GO is nearby for an easy commute. On weekends, head to Kelso/Glen Eden, the Bruce Trail, or local parks and pathways; everything you need is within a short drive. (id:60365)













