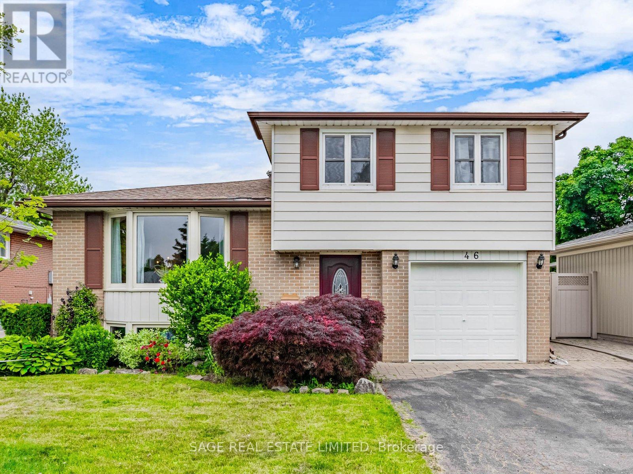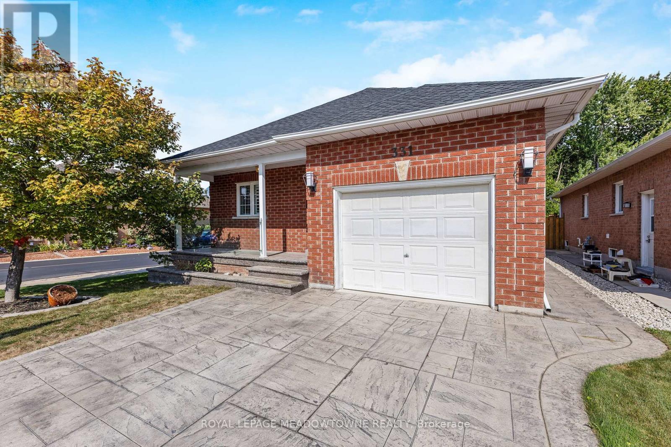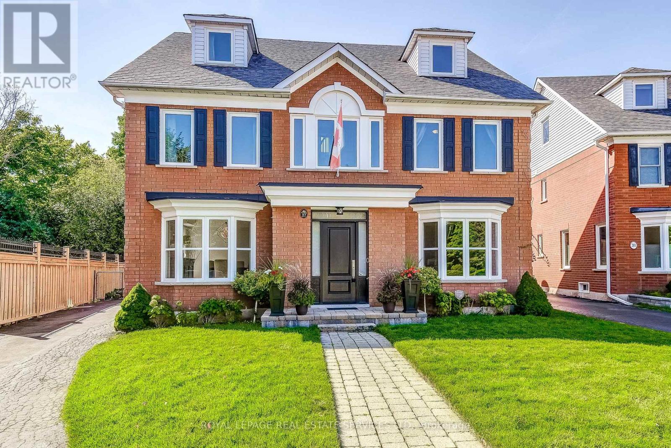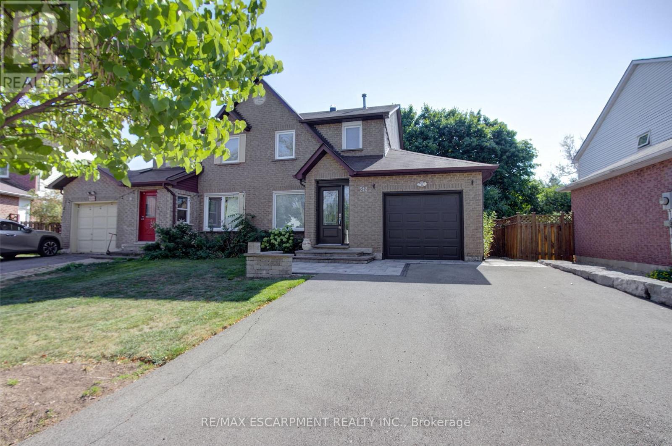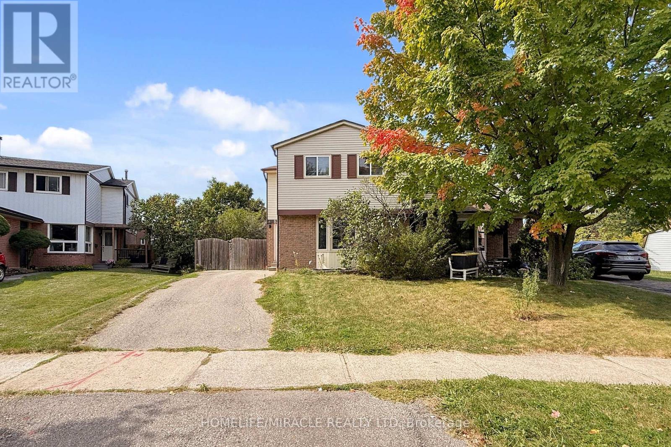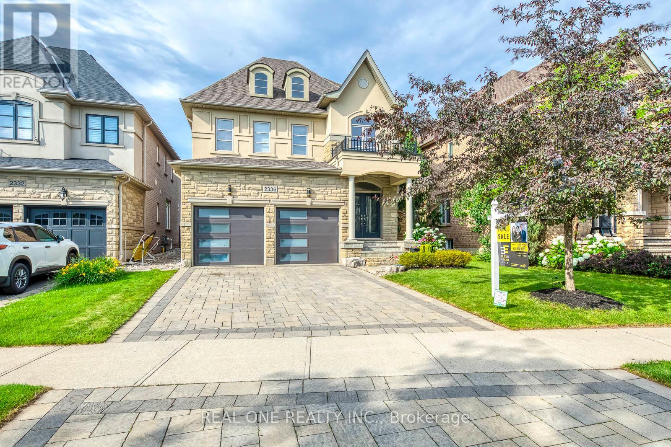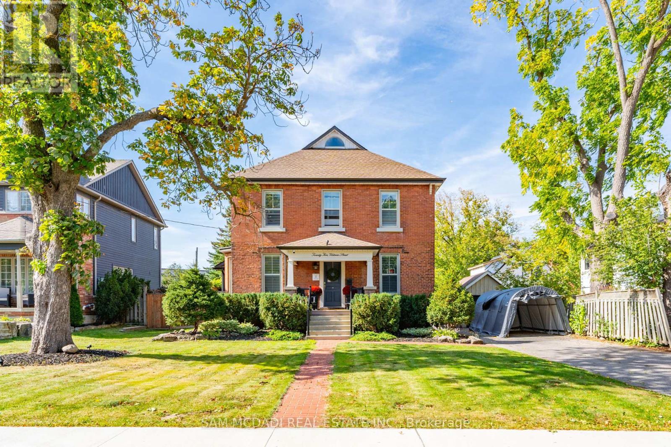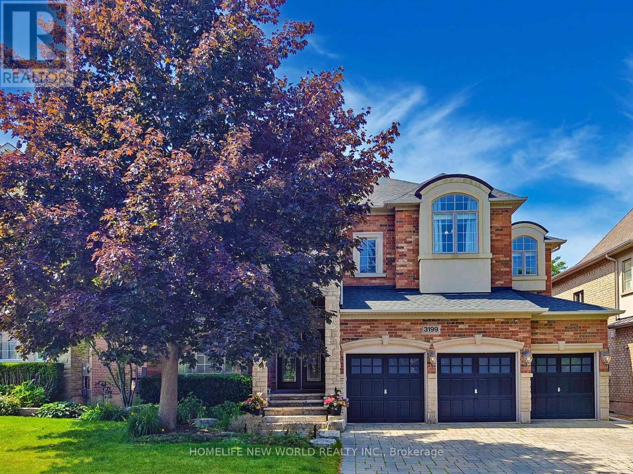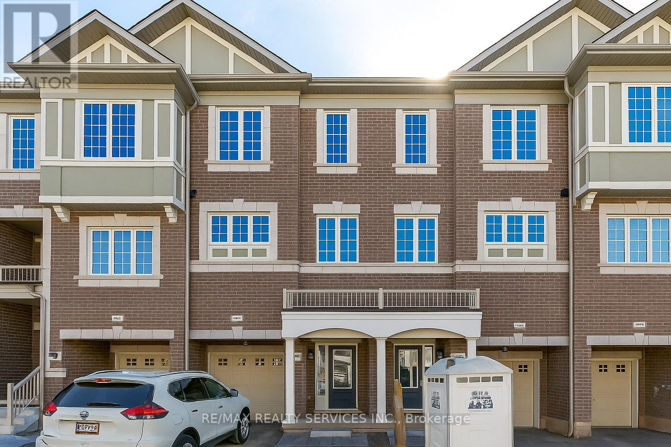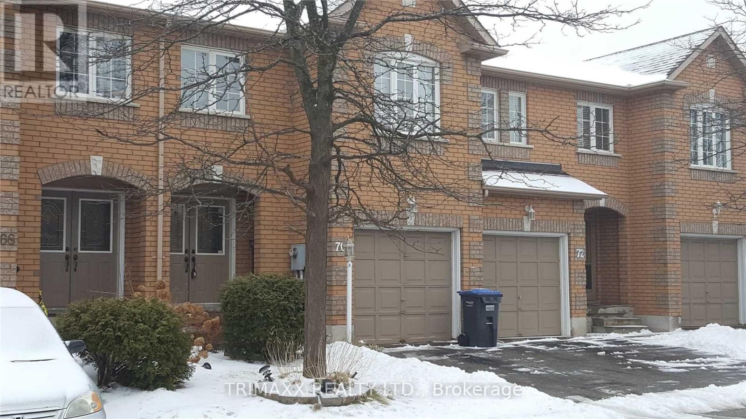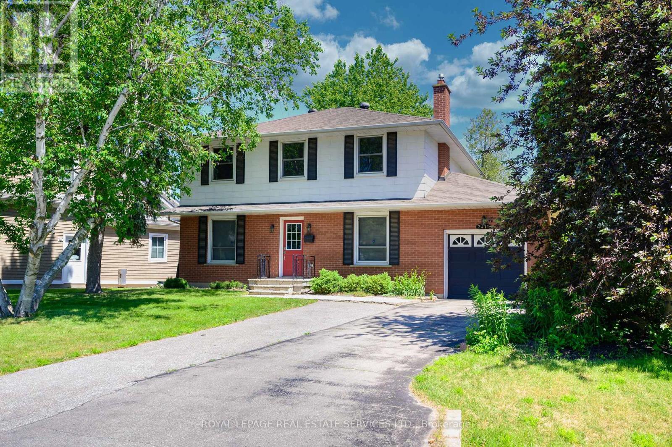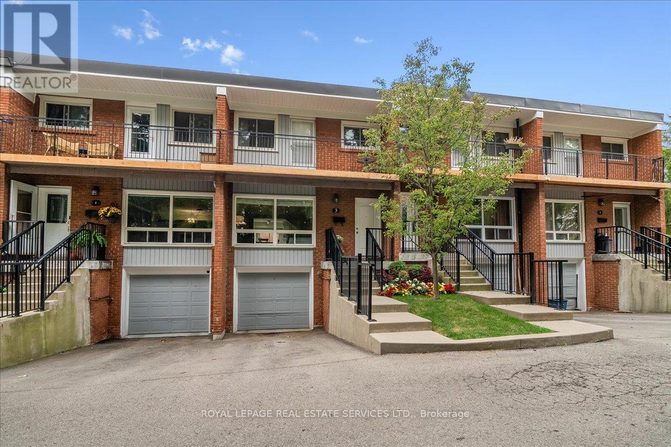46 Watson Crescent
Brampton, Ontario
Welcome to this beautifully maintained fully detached home nestled on a quiet crescent in one of Bramptons most sought-after communities, Peel Village - known for its mature trees, excellent schools, and unbeatable convenience. With 3+1 bed, 2 bath, and a versatile multi-level layout, this home offers the space and flexibility todays families needs. Step inside to a bright and inviting living/dining area, with crown moulding and oversized windows that create an airy, open feel you will love. The kitchen leads directly to one of the home's standout features - a light soaked sunroom the perfect place to unwind, and includes a backyard walkout to an inviting stone patio for outdoor dining. Complete with a charming wood play set, garden shed and lots of room to have a family party or gathering! Upstairs there are 3 spacious bedrooms, double-hung windows for easy cleaning, and ample closet space. The mid-level offers a versatile bonus room with a 3 piece bath + backyard access (now an office space)would be ideal as a 2nd primary bedroom or family room. The finished lower levels add incredible flexibility with a large rec room and a large laundry area including room for a freezer, and access to a large crawl space for extra storage. With two separate entrances (garage and backyard), the lower level could be easily reimagined into a self-contained in-law or income suite just add a kitchen! Whether you need multi-generational living or extra income potential, this layout adapts to you. Enjoy a true community vibe in Peel Village with walkable trails, splash pads, playgrounds, and a catwalk to Peel Village Park just steps away. Close to schools (JK12, Public & Catholic), Sheridan College, grocery stores, big box shopping, and transit hubs plus quick access to HWY 410, this is a home with heart, space, and smart possibilities. Come check it out! (id:60365)
331 Centennial Forest Drive
Milton, Ontario
If the ever-popular Drury Park is on your radar then this 2-bedroom, 2 full bath bungalow is definitely one to see. The outside curb appeal has been enhanced with a stamped concrete double driveway and walkways and the front porch has replaced modern railings and glass. Inside, the open concept layout is perfect for entertaining and enjoying a sense of spaciousness. It is dressed up with hardwood and California shutters. The kitchen with island is open to the dining room which opens to the private, fenced yard with stamped concrete patio and no neighbours behind or to one side. The living room has a fireplace and large window for inside enjoyment. The principal bedroom is generous in size with a full bathroom. A second bedroom on the main floor provides options for a guest room, office or den. There is also a second full bath. A main floor laundry completes the list of everything required for one level living. The unspoiled basement has replaced large windows allowing lots of natural light and there is also cold storage. Conveniently located within walking distance to many essentials as well as transit, walking and biking paths. The roof has been replaced. (id:60365)
27 Morrison Creek Crescent
Oakville, Ontario
Welcome to your dream home on a lush ravine lot- A breathtaking Georgian-style residence nestled on one of the area's most sought-after crescents. Meticulously renovated with attention to every detail, this stunning property spans four spacious levels and offers 5 generous bedrooms, 4 bathrooms, a gourmet kitchen, formal dining room, living room or home office, family room, studio loft and a bright recreation room with electric fireplace in the lower level. Set against a serene natural backdrop, the backyard is a private oasis featuring a stone patio, upper deck, pool safety fence and an inground saltwater pool with waterfalls. Renovated in 2023, the main floor boasts hardwood throughout, custom-matched wood stairs, a gourmet kitchen with stainless steel appliances, a massive island, and a striking wet bar. An open breakfast area connects seamlessly to the family room, while the formal dining room is ideal for hosting gatherings. French doors, a gas fireplace, and garden views make the living room a beautiful option for a home office. Even the laundry room has been upgraded to make daily chores more enjoyable. Upstairs, the primary bedroom is a standout retreat, complete with hardwood floors, sitting area, his and hers closets and walkout to a private deck overlooking the ravine- perfect for morning coffee. The spa-like ensuite features double sinks, a freestanding tub, and a glass shower. The upper levels, freshly painted includes new broadloom and custom wood staircase. The third floor loft offers a fifth bedroom, full 4pc bathroom, and a flexible space ideal for a home office, studio, or teen retreat. This executive home blends charm, luxury, and functionality in a prime location. Full main floor renovation and configuration 2023. New windows & doors 2022, wood stairs with iron pickets 2023, painting & all broadloom 2025, A/C 2022, Renovated Primary bedroom & 5 pc ensuite 2016, roof 2010. Walking distance to schools, parks, trails and so much more. (id:60365)
214 Ross Lane
Oakville, Ontario
Private Pie Shaped Lot on a Quiet Cul-de-Sac in Sought after River Oaks- This Open Concept Semi Detached Home backs onto Crosstown Trail just steps to Munns Creek- Thoughtfully Updated Main Level features rich Oak Floors, pot lights, Neutral Designer Paint Colours, Upgraded European White Kitchen with Quartz Counters, Breakfast Bar, Pendant & Undermount Lighting, Stainless Steel Appliances, Backsplash & Sliders to the Fenced, Mature Backyard- Custom Patio, Stone Water Feature and gate to the Nature Trail- Convenient 2 Piece Powder Room- Spacious Bedrooms, Updated 4 piece Bathroom- Finished Rec Room, Workshop with window & Potential to be a 4th Bedroom plus Coldroom/ Storage Area all complete the Lower Level- Oversized Driveway for 4 Cars- This in -demand North Oakville community features Top Rated Schools, the River Oaks Community Centre, Sixteen Mile Sports Complex, Nature Trails, shopping, restaurants, transit, plus easy access to all major highways (id:60365)
703 Middleton Crescent
Milton, Ontario
Discover comfort in this mature neighborhood right in the heart of Milton. 3+1 bedroom, 2.5-bathroom home with a fully finished basement and a recreation area. Timberlea is quiet a family friendly area with close proximity to all amenities and major routes. Park up to three vehicles with ease on the long driveway. Huge backyard is where you'll really thrive whether gardening in the yard or relaxing on the deck. Perfect for toddlers, teens and growing family alike as there is room for everyone. Vacant property for you to call it a Home! Possession available immediately. (id:60365)
2336 Thruxton Drive
Oakville, Ontario
5 Elite Picks! Here Are 5 Reasons To Make This Home Your Own: 1. Spectacular 4 Bedroom & 5 Bath Fernbrook Home Boasting Over 3,000 Sq.Ft. A/G Finished Living Space PLUS Finished Basement... and a Beautiful, Private Backyard Oasis!! 2. Stunning Gourmet Kitchen Boasting Custom Wood Cabinetry, Stainless Steel Appliances, Centre Island, Granite Countertops, Lovely Tile Backsplash & Bright Breakfast Area with Garden Door W/O to Patio & Private Backyard! 3. Spacious Principal Rooms... Gorgeous Family Room Featuring Beautiful B/I Shelving/Entertainment Unit with Gas Fireplace, Plus Separate Formal Living Room & Dining Room. 4. Elegant 2-Storey Foyer with Hardwood Staircase Leads up to Generous 2nd Level with 4 Large Bedrooms & 3 Full Baths, Including Primary Suite with W/I Closet & Luxurious 5pc Ensuite Boasting Carrara Tile Flooring, Double Vanity, Freestanding Soaker Tub & Huge Glass-Enclosed Shower. 5. Beautifully Finished Basement with Open Concept Rec/Entertainment/Games Room with Stunning Slate Feature Wall with Built-in Gas F/P, Plus Bar Area, Office, 3pc Bath ('22) & Ample Storage. All This & More!! Gorgeous, Private Entertainer's Delight Backyard Boasting Extensive Patio Area, Mature Trees, Gazebo, Hot Tub & Garden Shed. Modern 2pc Powder Room & Beautifully Finished Laundry Room (with Access to Garage) Complete the Main Level. 2nd & 3rd Bdrms Share 5pc Semi-Ensuite AND 4th Bdrm Boasts Semi-Ensuite Access to 4pc Main Bath! Gorgeous Curb Appeal with Stone & Stucco Exterior, Interlocking Driveway, Stone Steps & Elegant Porch with Classy Double Door Entry. Garage is Pre-Wired for EV Charger! Fabulous Location in Desirable Joshua Creek Community Just Minutes from Many Parks & Trails, Top-Rated Schools, Rec Centre, Restaurants, Shopping & Amenities, Plus Easy Hwy Access. GAF Shingles '21, High-Efficiency Furnace & A/C '19, Hdwd in Bdrms '19, New Thermacore Garage Doors '19, New Gas Stove, D/W, Washer & Dryer '19, Updated 2nd Level Baths, 2pc & Laundry Room '18. (id:60365)
25 Victoria Street
Milton, Ontario
Discover this historic home in Old Milton, situated on an impressive 65 x 243 ft lot. Designed with a discerning eye for detail, this residence offers a thoughtfully curated living space with 4-bedrooms and 4-bathrooms. Step inside to find 11-ft smooth ceilings, exquisite millwork, and elegant hardwood floors that flow effortlessly throughout the main level. The fully equipped kitchen features Caesarstone countertops, a centre island, stainless steel appliances, and gleaming pot lights, ideal for both casual mornings and entertaining. A bay-windowed dining room provides the perfect backdrop for intimate gatherings, while the stone-tiled family room invites relaxation, anchored by an exposed brick, wood-burning fireplace, and offering tranquil views of the backyard. French patio doors open to the ultimate outdoor oasis. The space features a 24 x 38 saltwater freeform in-ground pool with soft lining, a built-in outdoor kitchen with a BBQ, and a stone fire pit. A heated, filtered in-ground hot tub is seamlessly integrated with the pool system for easy maintenance. The second level features three well-appointed bedrooms, including the owner's suite with pot lights, California shutters, a walk-in closet, and access to a shared spa-inspired 4-piece ensuite with a freestanding tub and glass-enclosed shower. Two additional bedrooms, each with its own closet, complete this level. Venture to the attic on the third floor to discover a private fourth bedroom with vaulted ceilings and a sleek 3-piece bath. The lower level, accessible via a separate entrance, is an entertainer's dream, offering a spacious rec room, a modern 3-piece bath with heated floors, and an electric fireplace. Set just minutes from conservation trails, charming boutiques, and top-rated schools, do not miss this exquisite offering! (id:60365)
3199 Ribble Crescent
Oakville, Ontario
Experience Refined Elegance In This Stunning Fernbrook-Built 4-Bedroom, 5-Bathroom Detached Home With A Rare 3-Car Garage, Located In The Prestigious Bronte Creek Community. Situated On A Premium 56' X 100' Lot, This Meticulously Maintained Residence Offers 4,298 Sq.Ft. Above Grade, Plus A Fully Finished Basement With High Ceilings, Wet Bar, And Home Gym --Perfect For Modern Family Living And Entertaining. Highlights Include: Hardwood Floors Throughout The Main Level; 9 Ceilings With Crown Moulding; Built-In Speaker System; ChefS Kitchen With Large Centre Island; Double Ovens; And Butler's Pantry; Oak Staircase And Elegant Granite Countertops; Primary Suite With Large Separate Sitting Area(10'8"x17'6") And A Spacious Walk-In Closet With Custom Organizers; Professional Landscaping With In-Ground Sprinkler System And Backyard Shed; Newer Roof (2018) And Upgraded A/C. Conveniently Located Close To Top-Ranked Schools, Hospital, Scenic Bronte Trails, And All Major Amenities. (id:60365)
Upper - 106 Aspen Hills Road
Brampton, Ontario
Stunning 1,906 Sq. Ft. Townhouse on the Brampton/Mississauga BorderThis spacious home offers 3 well-appointed bedrooms and a functional layout designed for comfortable living. Features include hardwood flooring, a generous family room, and exceptional privacy with no neighbours behind. The property boasts 3 balconies, a bright open-concept kitchen with a centre island, stainless steel appliances, and abundant natural light throughout. Upper three floors available only. (id:60365)
70 - 100 Brickyard Way
Brampton, Ontario
This Ravine backing spacious 3+1 bedroom condo townhouse in Brampton is perfect for families or anyone needing extra room. Property Just 15 min walk from Brampton Downtown Go station, this house is backing On to Protected Green Space. The main floor features an open-concept living and dining area, ideal for both entertaining and everyday relaxation. The updated kitchen is equipped with modern stainless steel appliances, ample cabinetry, and a bright breakfast area. Upstairs, you'll find three generously sized bedrooms, including a primary suite with a large closet and a private 4-piece ensuite bath. In total, property has 3 washrooms- 2 upstairs and one powder room. The lower level offers a bonus room providing flexible space for an office, guest room, or recreation area. Step outside to your private backyard, perfect for outdoor gatherings or quiet retreats. Ideally located close to schools, parks, shopping, and major highways, this home offers both comfort and convenience. 2/3 mins walk to elementary school , 5 mins walk to Walmart, dollar store and fortinos , 2.5 Km from Go station. Don't miss your chance to rent this beautiful townhouse in one of Brampton's most desirable communities!! (id:60365)
2471 Meadowood Crescent
Oakville, Ontario
This beautiful family home is located on a quiet, child-friendly dead-end street in Bronte, backing onto a serene park. This updated 4-bedroom, 2-bathroom home is a must-see. Step inside and discover the spacious, open, and bright main level, featuring an updated kitchen that's perfect for entertaining. Upstairs, you'll find four generously sized bedrooms. The large finished basement offers a rec room and plenty of storage. The private backyard seamlessly connects to the park, creating a peaceful retreat. With downtown Bronte just a short walk away, you'll enjoy easy access to local shops, parks, and the lake. This home also provides quick access to the Go Station and the QEW, making your commute a breeze. (id:60365)
3 - 3011 Centennial Drive
Burlington, Ontario
Spacious and Stylish 3-Bedroom Townhome. Tucked away for privacy yet minutes from everything, this thoughtfully upgraded home blends comfort with convenience. The bright, open-concept layout features a sleek white kitchen with subway tile backsplash, stainless steel appliances, updated counters, pot lighting, and hardwood flooring throughout. A skylight over the stairwell washes the home in natural light, while direct access from the garage makes coming and going effortlesstwo features that set this home apart from most others in the community. Updated bathrooms, efficient gas heating, and both garage and driveway parking round out the highlights.Perfect for first-time buyers, young professionals, growing families, investors looking for long-term value, or downsizers who dont want to sacrifice style or space. This one has a little extra don't miss it. (id:60365)

