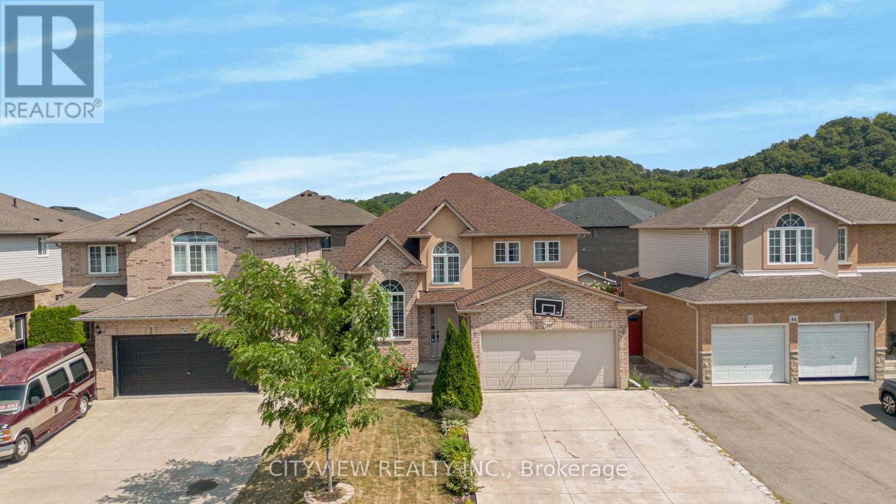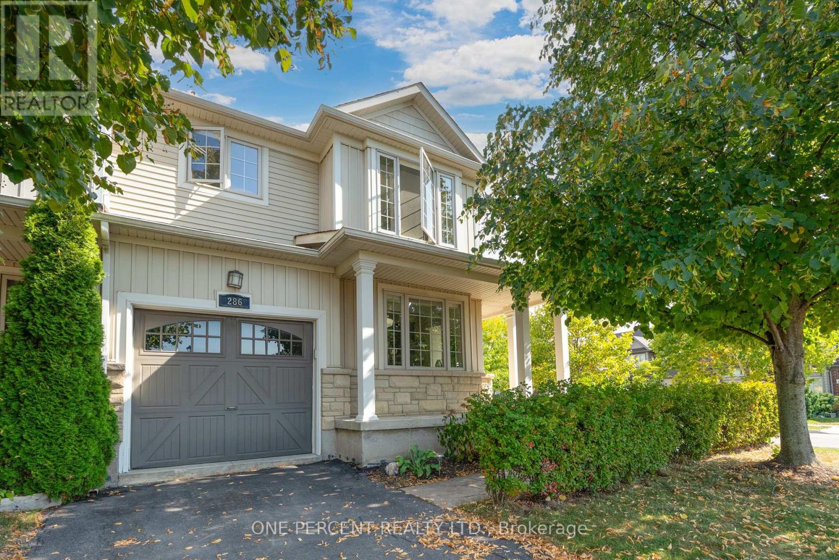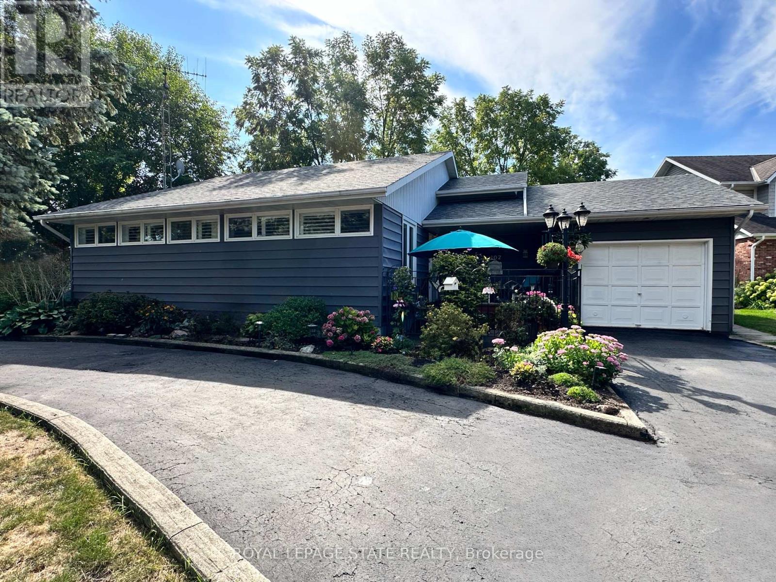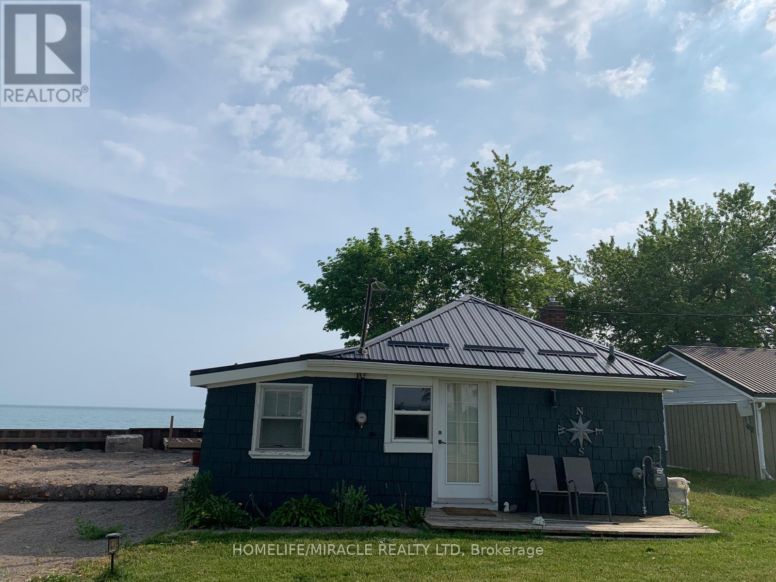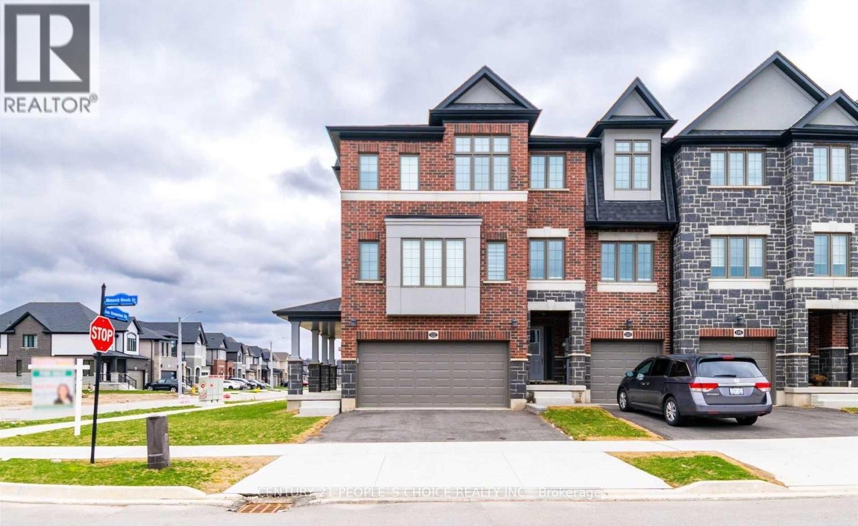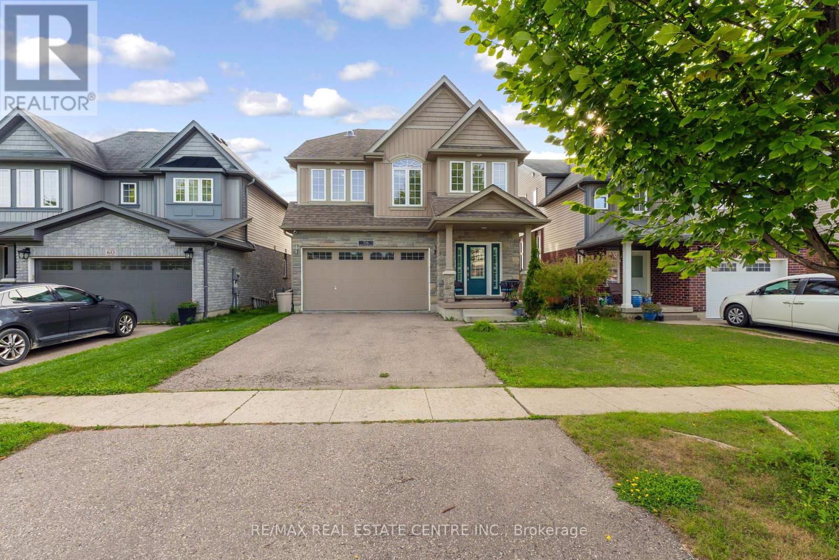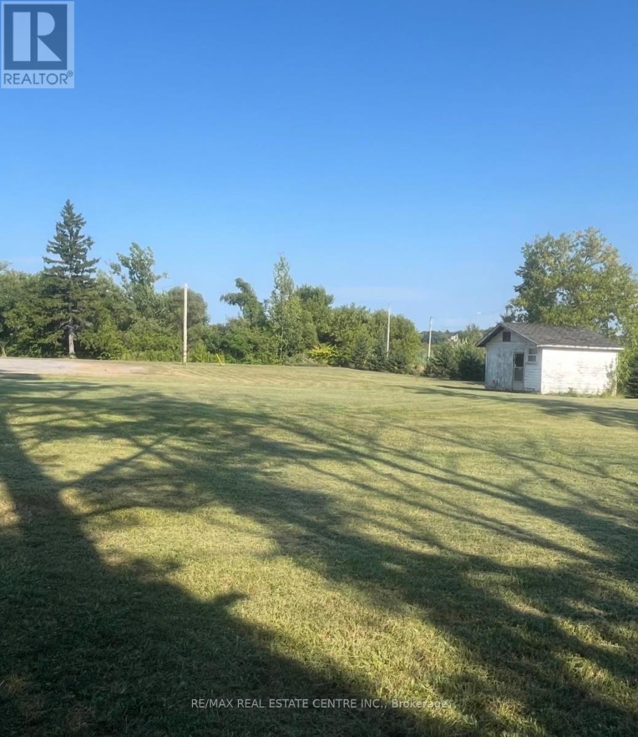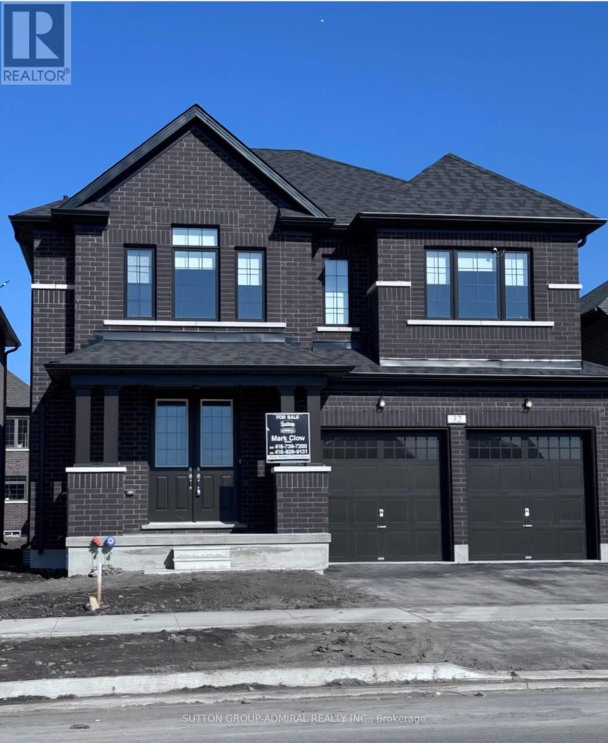48 Nashville Circle
Hamilton, Ontario
Welcome to this beautiful 3 plus 3 bedroom with 5 bathroom elegant 2 story home. that features over 12 foot ceiling in the main hallway with amazing natural sunlight, water fall counter tops, a LEGAL basement apartment that is separated from the house and a bedroom away from the apartment and the house, and much more. The home is located in a great family area with a lot of potential for growth. Great location and close to all amenities. This is a must see house for anyone that want to get in wonderful home and wants help with the mortgage payment. (id:60365)
286 Fall Fair Way
Hamilton, Ontario
Beautiful Semi Detached! This fully finished home sits on a 45ft wide lot that is beautifully maintained! As you walk to the front door the stamped concrete walkway leads you past the charming veranda which is perfect for sitting out on summer nights. The main floor offers a bright eat in kitchen with updated granite, backsplash, stainless steel appliances. The bright dinette offers deep set windows for extra charm. The main floor offers a large living and dining area with hardwood flooring, gas fireplace leading to the wonderful large backyard perfect for entertaining! With a great deck, stamped concrete patio with hot tub, large custom shed this backyard is perfect for any family. The bedroom level offers a generous primary bedroom with walk in closet and freshly painted ensuite. Two more good size bedrooms, main full bathroom and bedroom level laundry. The finished basement is perfect for hosting movie or sports nights! Lots of storage space in the utility space of this home. Garage with inside entry. Shingles (2025). Across from Fairgrounds community park, easy access to schools, shopping. Road fee $115.95/month. (id:60365)
102 Jarrett Place
Haldimand, Ontario
Fabulous 2+1 bed, 2 bath back split home offers bright, airy layout. Gorgeous landscaping adds to the curb appeal. The inviting courtyard and covered front porch creates a warm and welcoming first impression for your guests, and offers additional, functional space for entertaining or enjoying your morning coffee. Conveniently located just inside the front door is a spacious office (bedroom)with French doors and plenty of natural light. The main floor also hosts the primary bedroom (with ensuite privileges) and 3-piece bath with stunning glass and tile shower. The living room overlooks the main floor and offers views of the park like back yard, and the cozy den has gas fireplace and wall to wall built in bookcase. The large eat-in kitchen with island provides loads of storage and counter space (appliances and California shutters included!!) with walk out to back yard. The huge rec-room will offer space for the whole family to kick back and relax in front of the NG fireplace; there is a 3-pc bath combined with laundry and a nook with counter providing endless uses. Outside boasts a paved circular drive and attached oversized insulated, drywalled, heated 1.5 car garage. The back yard features large patio, shed, and room for the kids to run and play. With its convenient location, updates and multiple flex spaces this home combines function and style. (id:60365)
F - 924 Mohawk Road W
Hamilton, Ontario
This well-maintained 3-bedroom, 1.5-bath end unit townhome offers a peaceful lifestyle in an affordable, board-managed complex in a prime West Mountain location. Features include: Updated kitchen with new countertops, Spacious living/dining room with patio door walkout to rear yard, Refinished hardwood floors, New carpet in bedrooms, Updated main bathroom, and freshly painted throughout. Conveniently located steps to bus routes, grocery shopping, pharmacy, parks, Sir Allan MacNab Recreation Centre and much more! Minutes to Lincoln M Alexander Parkway, Hwy 403 access, Mohawk College, and Meadowlands shopping district. Complex is managed directly by the board of directors. Low condo fees of only $270/month include building insurance, lawn maintenance, common area snow removal, and reserves for roofing, windows, doors, patios, fencing and exterior common elements. Garage Doors (2025), eavestroughs (2025), windows (2024), roof (2018), front steps (2018), air conditioner (2010), hot water heater (2010), furnace (2007), 100 amp electrical service. (id:60365)
18222 Erie Shore Drive
Chatham-Kent, Ontario
Welcome to 18222 Erie Shore Drive, a rare waterfront property featuring two lots combined into one expansive parcel along the shores of Lake Erie. This unique offering provides a bright and inviting home designed to capture stunning lake views with walkouts to a spacious deck while the oversized double lot sets it apart with wide frontage mature trees and exceptional depth. Enjoy peaceful mornings and breathtaking sunsets today with room to expand or build in the future whether it is extending the existing home adding a garage or guesthouse or simply taking advantage of the extra privacy and space. Located just minutes from Blenheim and Chatham this is the perfect year round residence seasonal retreat or investment opportunity in one of Chatham Kents most desirable waterfront communities. (id:60365)
75 Queen Street
Guelph, Ontario
A landmark estate in St. George's Park. Privately set on one of Guelph's most prestigious streets, 75 Queen Street is a legacy residence of rare scale and architectural significance. This fully reimagined Dutch Colonial estate sits elevated on an 89 x 264-foot lot, surrounded by professionally designed grounds that have been meticulously cultivated and maintained for over 25 years. The exterior offers resort-quality living, with a saltwater pool, wood-burning fireplace, outdoor shower, and dedicated pool bathroom, framed by mature trees and layered stonework. The sense of privacy and serenity is immediate. Inside, the home spans over 5,700 square feet of finished space and follows a classic centre-hall plan with gracious flow and custom detail throughout. The main level includes a grand great room, formal dining room, glass-enclosed sunroom, chef's kitchen with granite surfaces and premium appliances, and a private office. Upstairs, the primary suite features two fireplaces, a walk-in closet, a five-piece ensuite, and a private balcony with hot tub. The third floor offers additional bedrooms, a large family room with wet bar, and elevated views of the gardens and city skyline. The fully finished lower level includes radiant heated floors, a home theatre, cigar lounge with ventilation, wine cellar, kitchenette, and full laundry. A detached garage and separate outbuilding provide parking for four vehicles, a sauna, a full bath, and two upper lofts that are ideal for guest accommodation, a studio, or a wellness retreat. In total, there is parking for 14 vehicles. All buildings are security-monitored and equipped with heat sensors, ensuring peace of mind and enhanced safety throughout the estate. Just steps to St. George's Park and within walking distance to downtown, the GO Station, and top schools, this property presents a rare opportunity to own one of Guelph's most iconic estates. Timeless, private, and built without compromise. (id:60365)
143 Captain's Court
Meaford, Ontario
Majestic views overlooking Georgian bay! This 1444 sq ft bungalow with finished basement with walkout basement is situated on 2 acres of landscaped property. With privacy, its own pond and an oversized double detached garage there is something for everyone. With 4 total bedrooms plus an office space there is room for everyone. Downstairs has unlimited possibilities, with a kitchen area installed and separate entrance it could be converted into an in-law suite or separate apartment if wanted for extra income. Additional features include large deck, massive living room and family rooms, recently remodeled ensuite bathroom and walk in closet, 2 gas fireplaces, updated furnace and ac. This home is move in ready! (id:60365)
122 Monarch Woods Drive
Kitchener, Ontario
Welcome to Magnificent Monarch Woods, a stunning corner-unit townhome in the highly sought-after Doon South community, backing onto lush greenspace and filled with natural light. The second floor showcases a spacious, open-concept living and dining area with a modern kitchen appliances (fridge, stove, and dishwasher), breakfast island, and a walk-out deck perfect for entertaining. Upstairs, youll find three generously sized bedrooms, including a primary retreat with 4-piece ensuite, walk-in closet, along with two additional bathrooms. The main floor offers a versatile bonus room ideal as a 4th bedroom, office, or playroom with direct backyard access, plus garage entry and parking for two vehicles. Conveniently located minutes from Conestoga College, schools, parks, trails, golf courses, shopping centres, and quick access to Highway 401this is the perfect place to call home. (id:60365)
107 Avanti Crescent
Hamilton, Ontario
Welcome To 107 Avanti Crescent, A Beautiful Detached Home On One Of The Most Sought-After Streets In Waterdown's Mountainview Heights Community. With Nearly 3,000 Sq Ft Of Finished Living Space Above Grade, This 4-Bedroom, 3.5-Bath Home Offers A Great Layout And High-End Finishes Throughout. The Entire Home Is Carpet-Free, With Hardwood Flooring On The Main Level, Pot Lights, And A Custom White Shaker Kitchen With Quartz Countertops, An Oversized Island With Seating And Stainless Steel Appliances. The Family Room Is Warm And Welcoming With A Gas Fireplace And Coffered Ceiling. Both The Main And Upper Levels Boast 9 Foot Ceilings & The Home Features California Shutters Throughout. Upstairs, Every Bedroom Has A Walk-In Closet And Access To A Bathroom, Perfect For Families, Including A Spacious Primary Suite With Dual Walk-In Closets And A Luxurious 5-Piece Ensuite. Exterior Pot Lights Surround The Home For Added Curb Appeal. The Unfinished Basement Includes A Rough-In For A Bathroom And Room To Grow. Located Close To Top-Rated Schools, Parks, Trails, And Highways 403/407, This Is A Rare Opportunity To Own A Stunning Home In One Of Waterdown's Best Neighbourhoods. (id:60365)
56 Smith's Creek Drive
Wilmot, Ontario
Welcome to this stunning 3+2 bed, 4 bath two-storey home where style, comfort, and privacy come together effortlessly. Backing onto a peaceful wooded area with no rear neighbours, this home offers the ultimate retreat in one of New Hamburgs most sought-after neighbourhoods. Step outside to a beautiful composite deck, , the spacious primary bedroom features serene treetop views and a fully renovated ensuite with spa-like finishes . Modern Kitchen With quartz countertops throughout, builtin Appliances & huge walkin Pentry for extra space and thoughtful upgrades at every turn, this home is truly move-in ready. Legal Basement Apartment for additonal Income. Enjoy the perks of small-town living with big-city convenience steps from the Wilmot Rec Centre, Mike Schout Wetlands Reserve, local shops, and great restaurants. All just 15 minutes to Kitchener-Waterloo and 45 minutes to the GTA. (id:60365)
4731 County Rd. 2
Leeds And The Thousand Islands, Ontario
Opportunities are endless for this .97 acre lot, having a frontage of 305 feet, situated only 20 minutes outside of Kingston and minutes to downtown Gananoque. Flat land with trees outlining the properties boundary, giving privacy from the back and sides. This property is ideal for a trailer/convenience store, nursery, feed store, etc. Great property for investment purposes or consider the many income generating business opportunities. There is an existing outbuilding on the property. Power line to property. Dug well & drilled, both are in "As Is" condition. Fabulous prime location - located just five minutes west of the town of Gananoque, and other surrounding quaint towns. Many Nearby Amenities - Trident Yacht Club, restaurants, shops, & much more. Easy Access To Major Highways. Potential future use of Land is subject to Buyer's own due diligence. Highway Commercial zoning allows buyer numerous opportunities. Property is being sold "As Is". (id:60365)
32 Mckay Avenue
Kawartha Lakes, Ontario
Motivated Seller's!!! Beautiful Kawarthas, this a Brand New home located in Lindsay 2,915 Sq. Ft. as per builder. Harwood floors on main level, Large eat in Kitchen with a Huge Island and Quartz Countertops, Serving Kitchen, Large Pantry, walk out to back yard, overlooks Family room with gas fireplace and hardwood floors. Separate Dining room with Hardwood floors, Large Room with serving kitchen. Oak railings with Wrought Iron pickets and Main floor has a large Mud room with closet. The second level has a large Master Bedroom with a 5 pc. Gorgeous ensuite and the Largest Walk in closet I have seen to date. Bedroom 2 has walk in closet with beautiful 3 pc. ensuite and vaulted ceilings and bedroom 3 and 4 shared a beautiful 4 pc. ensuite. Laundry is located on the 2nd floor. Why not, that's where the laundry comes from and generous size as well. Some photos are AI enhanced to show what furnished looks like. (id:60365)

