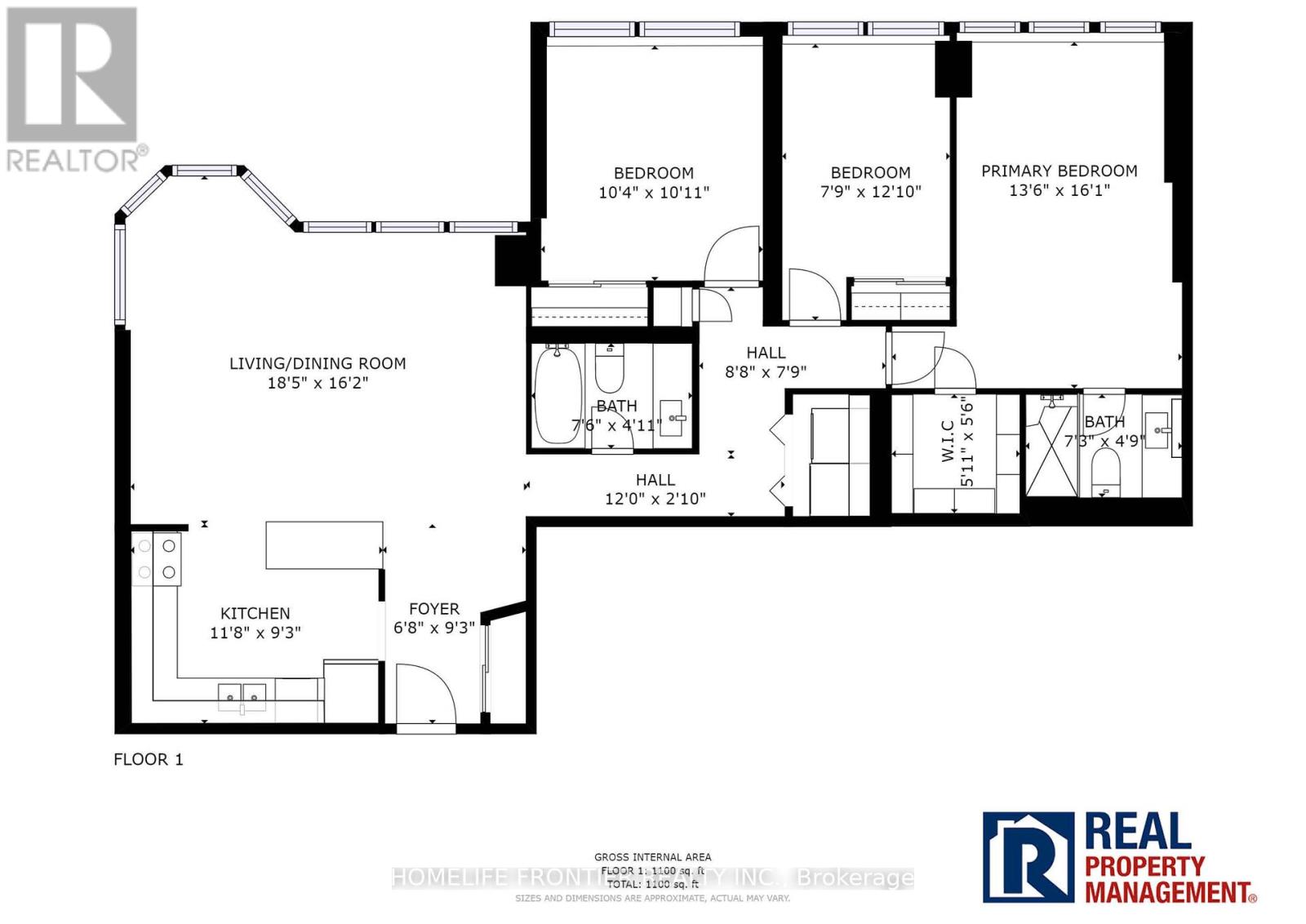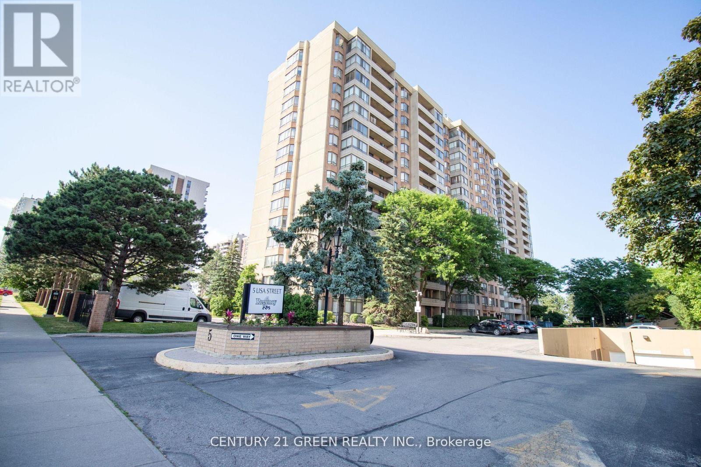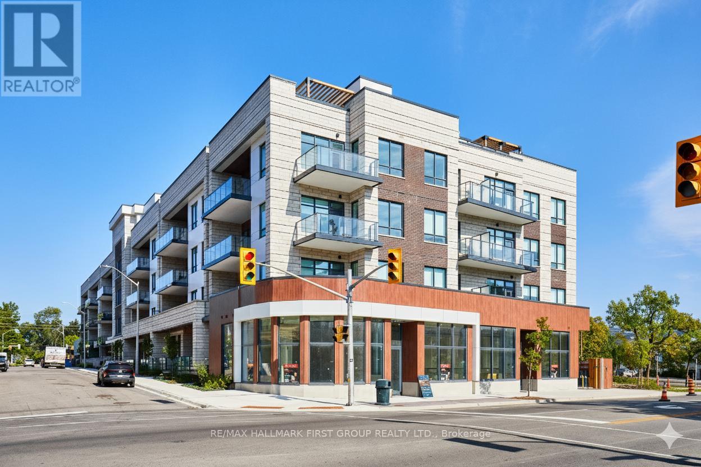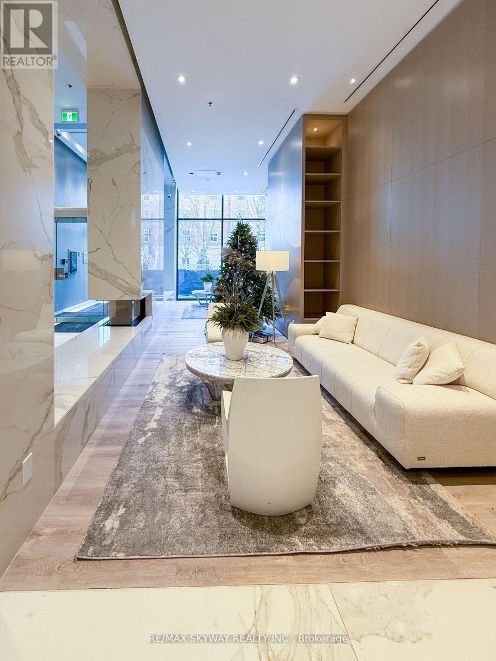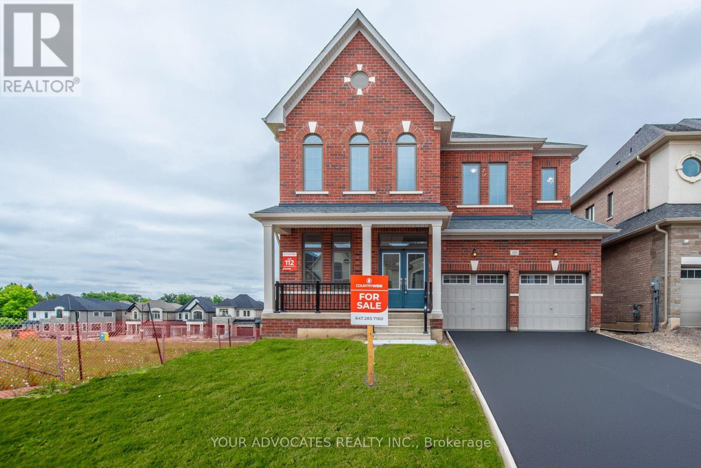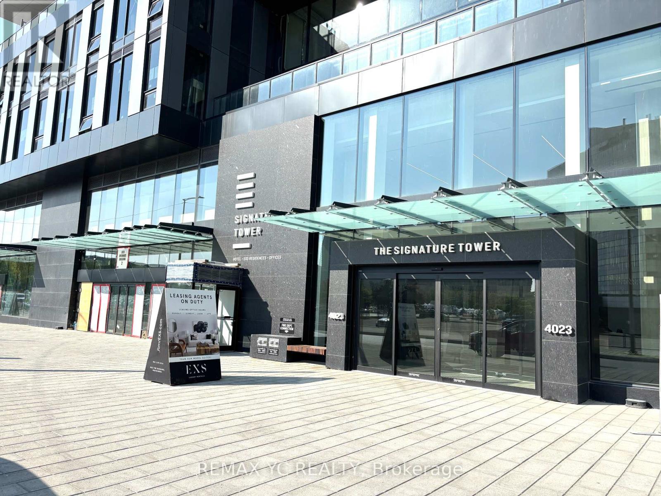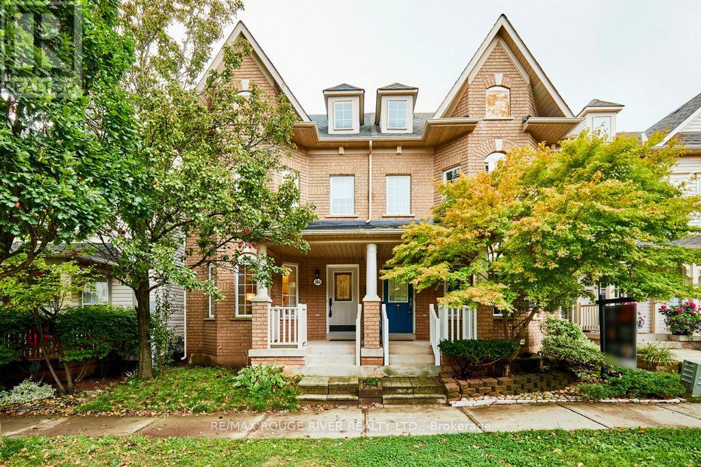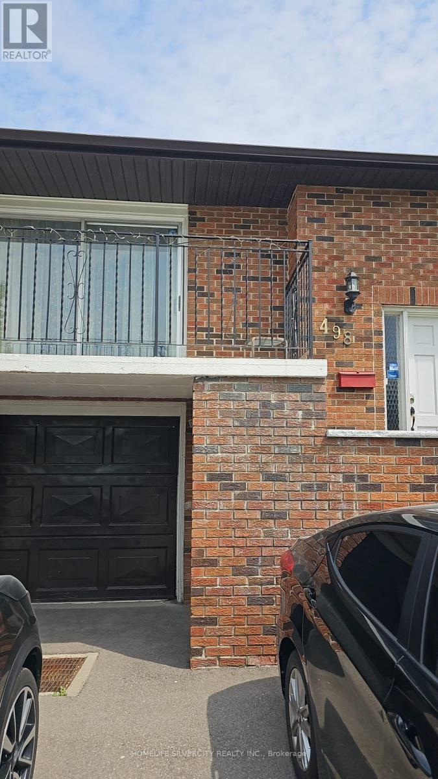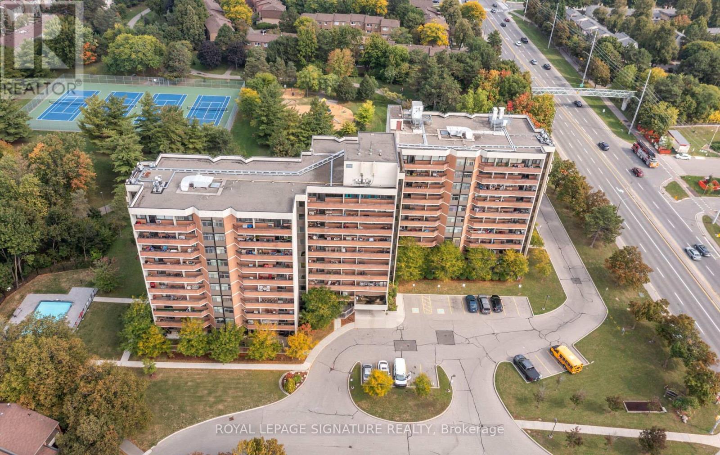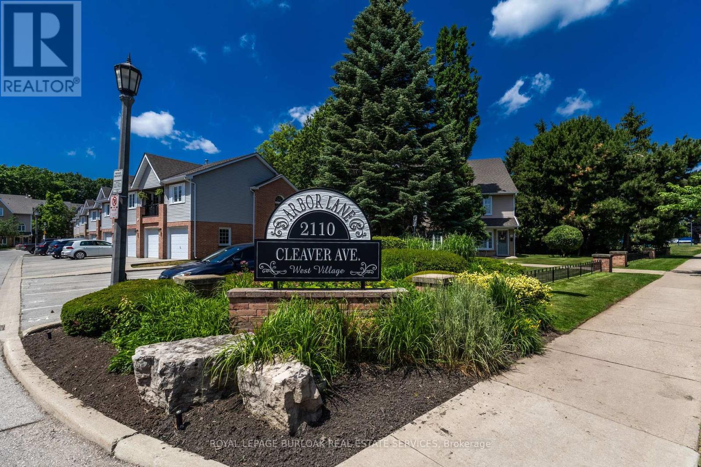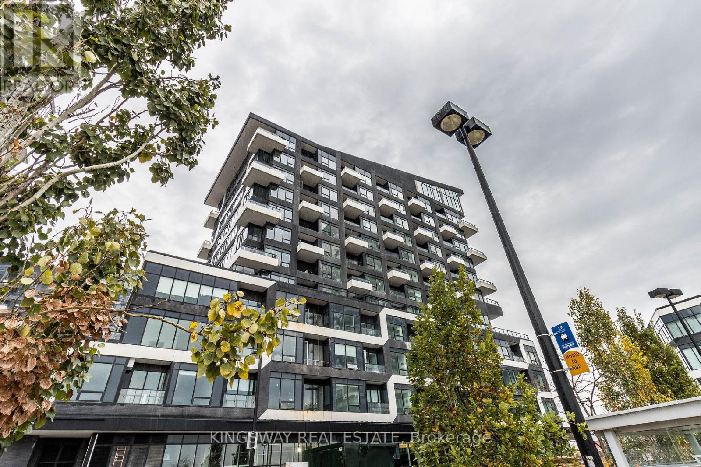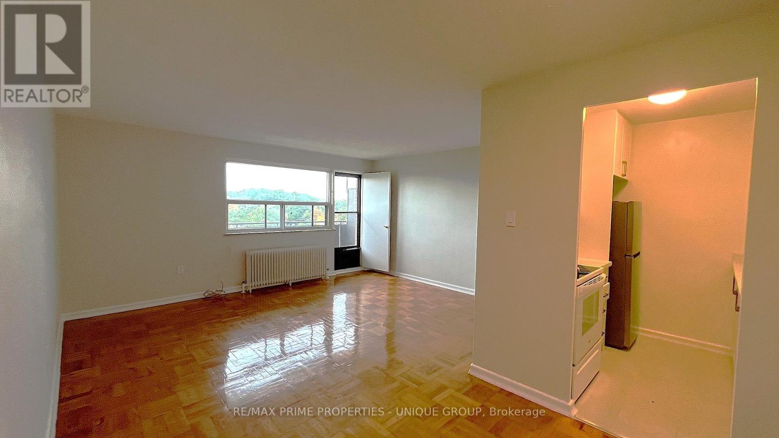605 - 200 Robert Speck Parkway
Mississauga, Ontario
Move-in: 11/15th. All utilities included. Located in one of Mississaugas most sought-after central neighborhoods, Unit 605 offers a perfect blend of comfort, style, and convenience. This spacious 3-bedroom, 2-bathroom suite boasts a generous open-concept living and dining area, ideal for both relaxing and entertaining. Enjoy a beautifully upgraded modern kitchen complete with stainless steel appliances, a sleek double sink, and ample cabinetry. *****The legal rental price is $3,061.22, a 2% discount is available for timely rent payments. Take advantage of this 2% discount for paying rent on time, and reduce your rent to the asking price and pay $3,000 per month. (id:60365)
706 - 5 Lisa Street
Brampton, Ontario
SEE ADDITIONAL REMARKS TO DATA FORM. (id:60365)
407 - 123 Maurice Drive
Oakville, Ontario
Welcome to 123 Maurice Drive, a brand-new, never-lived-in penthouse nestled in the heart of Downtown Oakville in the exclusive boutique residence, The Berkshire. This thoughtfully designed suite offers 1 spacious bedroom plus a formal dining room that easily converts to a second bedroom or home office, making it as versatile as it is elegant. With soaring 10-foot ceilings, pot lights throughout, and a sleek open-concept layout, the space feels bright, modern, and airy. The designer kitchen is a chefs dream, featuring quartz countertops, a gas countertop range, integrated appliances, and ample storage - all perfect for both everyday living and entertaining. The primary suite includes a luxurious 4-piece ensuite bathroom, complemented by an additional 2-piece powder room for guests. Every detail has been curated for comfort and convenience, and the unit comes fully turnkey furnished, with the option to purchase unfurnished if preferred. Enjoy the added convenience of underground parking, a storage locker, and premium building amenities including a party room, fitness centre, and concierge service. Located just a 7-minute walk to the vibrant shops, cafés, and waterfront of Downtown Oakville, and mere steps from Fantinos Supermarket, everything you need is right at your doorstep. Commuters will appreciate the quick access to the QEW, 403, and GO Transit, making travel throughout the GTA seamless. This is a rare opportunity to own a penthouse in one of Oakville's most desirable and walkable neighbourhoods. Perfect for professionals, downsizers, or those looking for an upscale pied-à-terre. Don't miss your chance to experience boutique luxury living in Oakvilles coveted core. (id:60365)
505 - 370 Martha Street
Burlington, Ontario
Welcome to the Luxury Lakeside Brand New Condo, Located in Burlington's Downtown. This Condo is Approximately 500sq.Ft with beautifully appointed 1-Bedroom 1-Washroom & Terrace with breathtaking views of the serene. This Condo Offers the perfect balance of luxury and comfort. An open-concept living area with floor-to-ceiling windows that fill the space with natural light and provide unobstructed views of the water. The Modern Kitchen Include Cooktop Stove, Dishwasher and Built-in Fridge. Step outside onto the expansive balcony to enjoy stunning sunrises, sunsets, and the gentle sounds of the waves. Top of the Amenities include Art Fitness center, Terrace, Outdoor Pool, Yoga Studio .Just steps from Downtown, Cafes, Restaurants, Spencer Park, Hospital and Burlington Mall. Very Convenient to Public Transport, Go Station and Highway QEW. (id:60365)
110 James Walker Avenue
Caledon, Ontario
One Of The Last Few Remaining Lots In One Of Caledon East's Newest Communities - Castles Of Caledon! An Exclusive New Home Community By Country Wide Homes. This Beautiful Home Features A Bright Walk Out Basement, 5 Bedrooms and 5.5 Washrooms. Approx 3700 Sq Ft. Spacious Open Concept Layout. High End Features & Finishes Included In Builder Standard Package: 9-10-9 Ft Ceilings, Hardwood Floor Throughout, Smooth Ceilings Throughout, 7 Inch Baseboards, Servery with Quartz Countertop In The Kitchen, 7" Cornice Molding, 200 Amp Electrical Service , Free Standing Tub In Master Ensuite And Much More! (id:60365)
1610 - 4015 The Exchange
Mississauga, Ontario
Steps From Square One Shopping Centre, Canadas Second-Largest Shopping Mall. This Luxurious, Modern Residence Is Located In The Heart Of Downtown Mississauga, And Features Bright And Spacious 2 Bedroom, 2 Bathroom Suite With Approximately 9' Ceilings, Integrated Appliances, Imported Italian Kitchen Cabinetry By Trevisana, Quartz Countertops, Kohler Fixtures, And A Latch Smart Technology Access System. One Parking Space, One Locker, And High-Speed Internet Are Included. Sheridan Colleges Hazel McCallion Campus Is Within Walking Distance, And The University Of Toronto Mississauga Is Easily Accessible By Bus. Excellent Transit Options Include City Centre Transit Terminal, MiWay, And GO Transit. (id:60365)
104 Roxton Road
Oakville, Ontario
Gorgeous turnkey all-brick semi in the exceptional Oak Park neighbourhood within Oakville's desirable Uptown Core community. Light-filled and very spacious (2044sf above grade); extensively upgraded and shows beautifully. Eat-in kitchen features a large centre island with a live edge wood slab counter and walk-out to the rear deck; generous & contemporary cabinets with quartz countertops; deep, double-sized sink; gas fireplace; ceramic floors; GE Profile stainless steel fridge & 5-burner gas stove; and generous eat-in area. The combined living/dining room space (currently used as just a living room) offers hardwood floors, a coffered ceiling and a big bay window. The top floor is the domain of the totally private and massive primary suite, which includes generous "his and hers" closets and a booster mini-split air conditioning unit for added comfort during the warmest summer nights. The spectacular 5-pc ensuite bath is enhanced by custom wood "his and hers" vanities with striking stone sink vessels; walk-in shower and soaker tub. Big & beautiful 2nd- floor family room boasts hardwood floors and bay window. Bedrooms 2 and 3, laundry room and a 4-piece bath are also on the 2nd floor. The private backyard is practically maintenance free, with an extensive (partially composite) deck with a large gazebo for lounging and entertaining; and access to the detached 2-car garage. The location is perfect: easy access to major retail facilities steps away in the Uptown Core; just minutes to Sheridan College Trafalgar campus and River Oaks Community Centre; plenty of parks, great schools and transit. Hwy 407, 403 and QEW are all within easy reach. (id:60365)
Basement - 498 Meadows Boulevard
Mississauga, Ontario
Two-Bedroom Basement Apartment in Prime Location of Mississauga. Spacious Unit Featuring 2 Bedrooms, 1 Full Washroom & Large Open Concept Kitchen, Large Family Room. Enjoy a Private Entrance at Ground Level, Windows for Natural Light and In-suite Laundry. Located on Quiet Street, Near Parks, Schools, Shopping. Close to HWY 403, 410 & Minutes to Square One Mall. (id:60365)
1005 - 2301 Derry Road W
Mississauga, Ontario
** Completely Gutted and Rebuilt 3-Bedroom Suite w/ 2 Prkg spots & Locker ** Re-built for the owners' personal use, no expense was spared in this renovation which was done by licensed professionals. The re-designed kitchen has five new s/s appliances: a 4-door fridge, a cook-top stove, a built-in wall oven, a microwave, and a dishwasher. Abundant cupboard space, a pantry, quartz counters and matching backsplash complete this kitchen. A new modern electrical breaker panel has been installed, and the entire apartment has been rewired (city-inspected & approved). Neutral-coloured engineered hardwood flooring flows seamlessly across every room. The 5-pc bath has double sinks and a glass shower. The primary bedroom has a deep walk-in closet, with two more large bedrooms. The inside storage room is pre-wired for a washer and dryer. Enjoy sunsets from your full-length west-facing balcony. Heat, water, internet & cable all included. This is a rare opportunity that blends location, lifestyle, and design. Do not miss out! (id:60365)
102 - 2110 Cleaver Avenue
Burlington, Ontario
Sharp Renovated 2-bedroom main floor unit in a 2-Storey Stacked Condo Town Home. Absolutely Move-in Ready Condo with a stunning Garden Terrace. These popular well-managed homes are located in Burlington's Sought-After Headon Forest neighbourhood. Very Bright and Modern, Open Concept Design offering 898 s. f. Professionally Painted in Designer Tones and Carpet Free. The welcoming foyer is adjacent to the bright, recent eat-in kitchen offering numerous cabinets, generous counter space & a spacious dinette area. A comfy seating could be placed in front of the large windows in the sunroom for a perfect people watching set up. Steps from here is the Living-Dining Room well-suited for evenings relaxing at home and for family / friend gatherings in front of the cozy gas fireplace. The convenience of a direct step out to the large and private garden retreat to enjoy a BBQ and summer evenings in nature and quiet tranquility is a bonus. The Primary Bedroom is sizeable with a large closet and overlooks the gardens &terrace. Bedroom 2 is good-sized. This room can also be used as a handy home office or hobby room. Nicely tucked away you will find the 4-piece bathroom and a laundry/utility closet. Renovations/Upgrades Include: Kitchen with beautiful white cabinetry - Ensuite bath: 2023 Stunning, low maintenance tile flooring & shower walls Pot lighting Vanity for storage. Newer laminate flooring in most rooms. Gas furnace & Air Conditioning Unit: 2017. Electric Water Heater: 2017. The complex features great visitor parking. Close to Services: Shopping, Parks and Commuter Routes. Great Value and a Pleasure to View Schedule a viewing today (id:60365)
446 - 2485 Taunton Road
Oakville, Ontario
Gorgeous Beautiful Condo features1 Bedroom plus Den. Over 625 Sq. ft. including balcony, Located in Oak & Co at the intersection of Trafalgar Road and Dundas Street East, this residence is surrounded by cafes, restaurants, schools, parks, and more. . It is offering an excellent location near Sheridan College, the new Oakville Trafalgar Memorial Hospital, and just a minute's walk from the Uptown Bus Terminal. It provides quick access to Highway 407 and 403, Oakville GO station, grocery stores, and restaurants, ensuring everything you need is within reach. Amenities feature a Chef's Table and Wine Tasting Room, BBQ terrace, Fitness Centre, Pool, and Pilates Room and more. The Unit will be professionally panted and cleaned before the closing date. (id:60365)
807 - 1305 Wilson Avenue
Toronto, Ontario
Bright and spacious 2-bedroom apartment on the 8th floor at 1305 Wilson Avenue with unobstructed north-facing views. The living room is combined with a dining area, creating a generous space perfect for relaxation or entertaining. Filled with natural light and including a private balcony, this apartment offers a comfortable and practical home. The unit features large bedrooms with ample closets, a renovated kitchen with plenty of cabinets, and two extra linen closets in the hall for added storage. Conveniently located near public transit and local amenities, and just two blocks from the hospital, this move-in ready unit is ideal for anyone seeking a well-laid-out Toronto apartment. Tenant pays Hydro. Parking extra $150 (id:60365)

