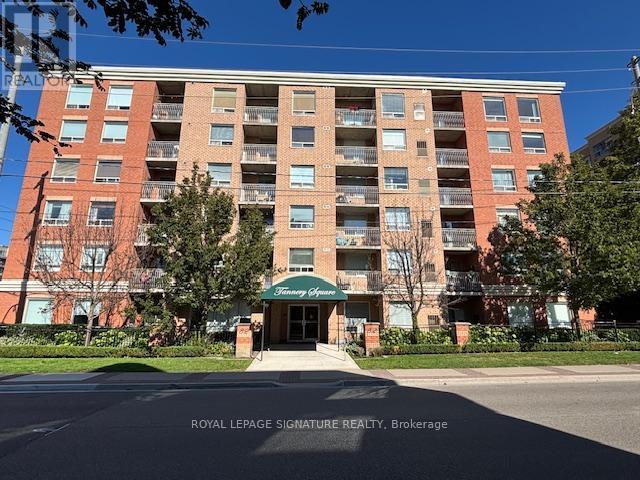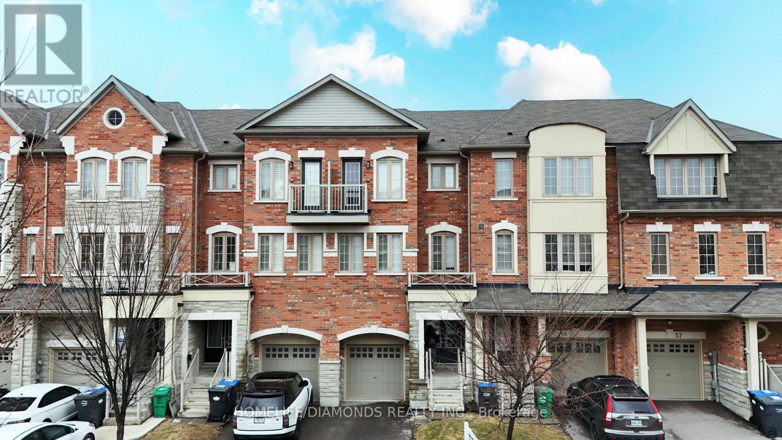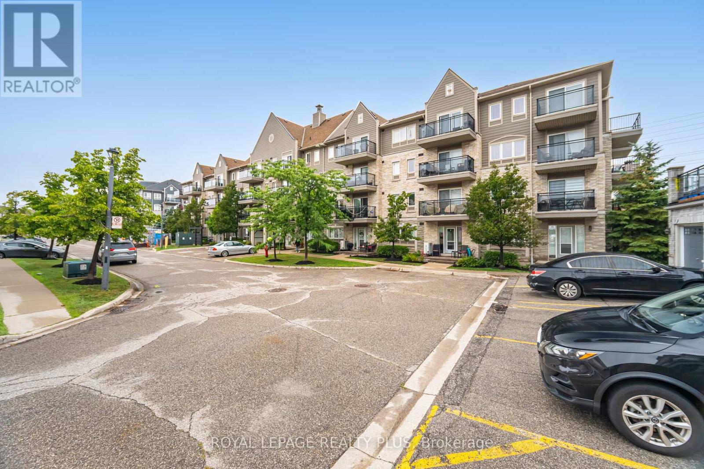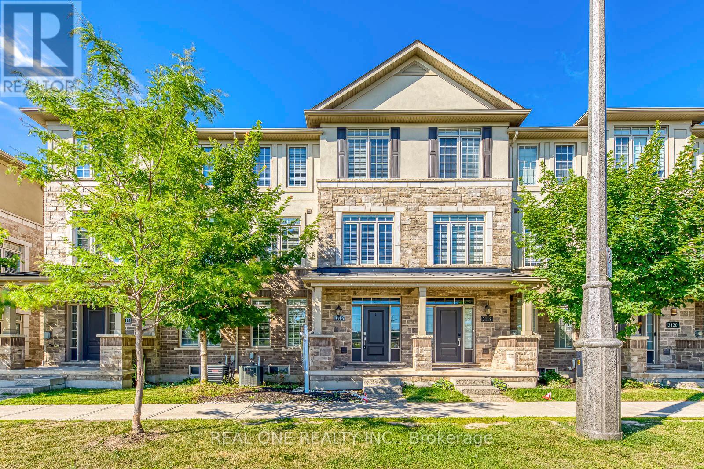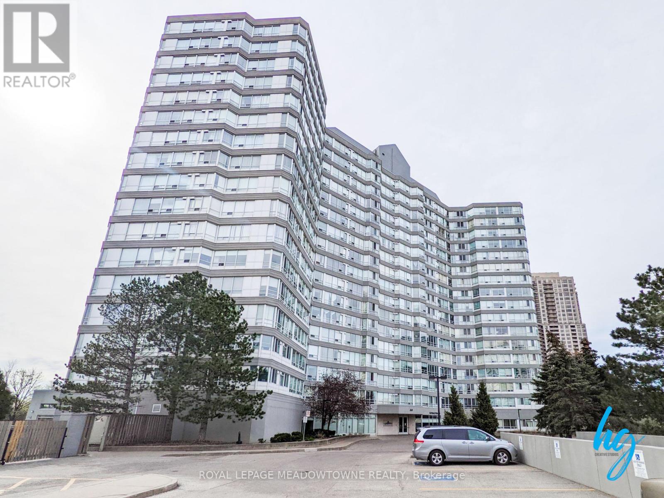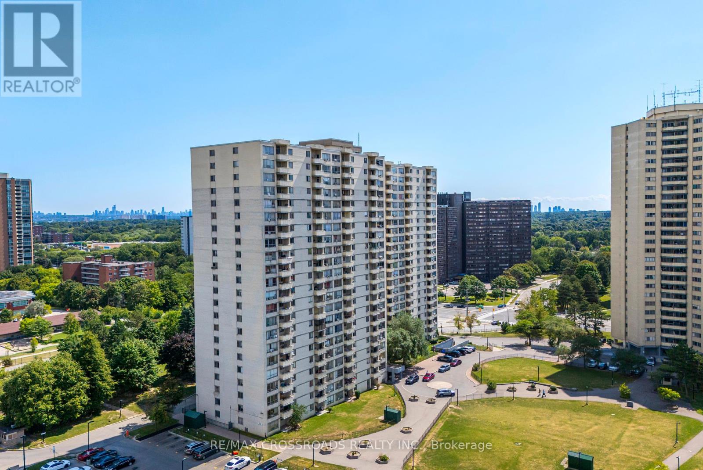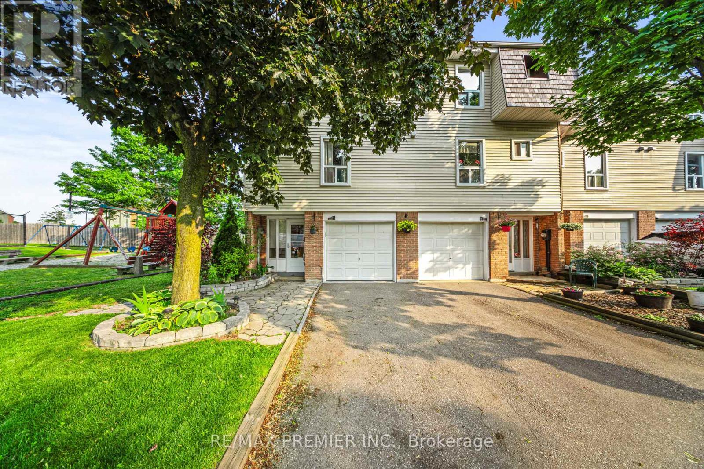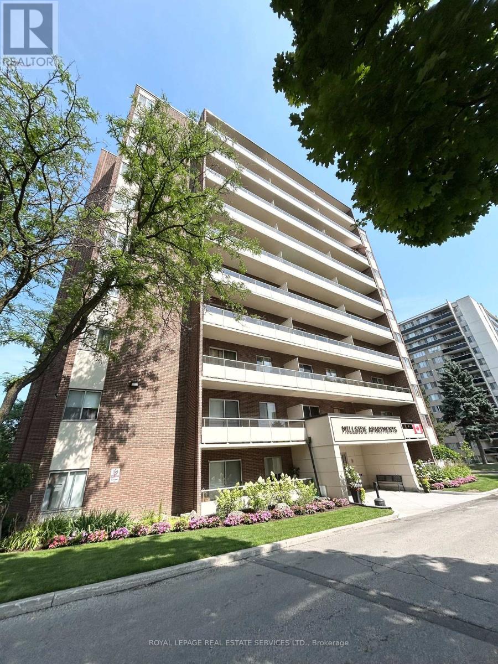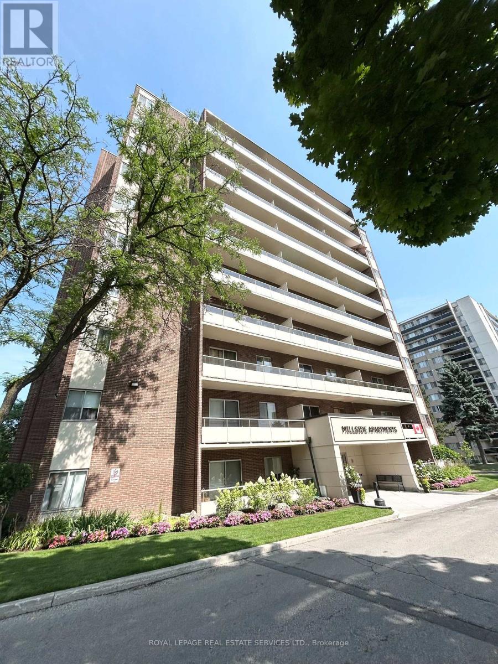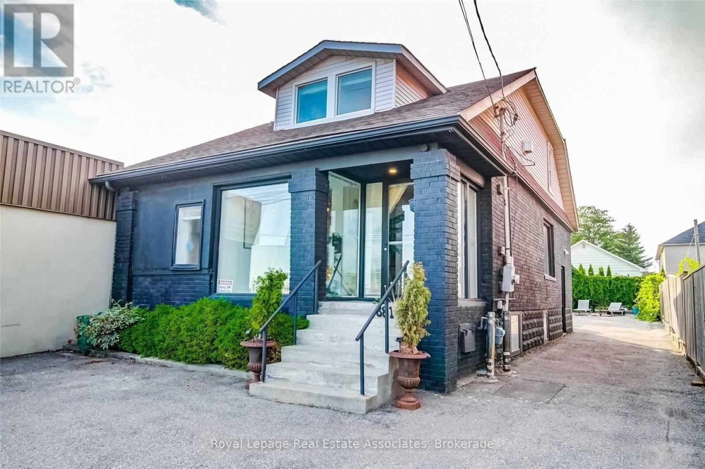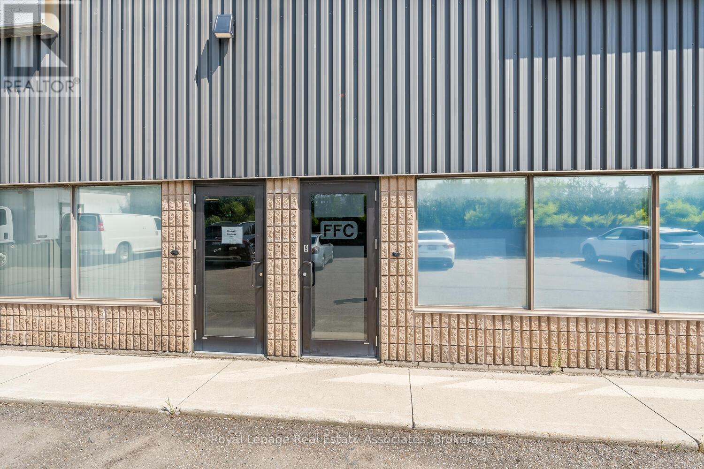407 - 32 Tannery Street
Mississauga, Ontario
Welcome to This Bright and Spacious 2-Bedroom, 2 Full Bath Condo in the Heart Of Streetsville! Featuring Modern Laminate Flooring Throughout, Freshly Painted Interior, and Updated Bathrooms. The Open-Concept Layout Offers a Stylish kitchen With Stainless Steel Appliances and a Walk-Out to a Large Private Balcony Perfect For Relaxing or Entertaining. Located in a Quiet, Well-Maintained Building Close to Schools, Parks, Transit, GO Station, Shopping, and all Major Highways. Just Move In and Enjoy! (id:60365)
43 Sprucewood Road
Brampton, Ontario
ATTN FIRST TIME BUYERS/ INVESTORS!!!! Bright, Spacious, Executive 3 bedroom Townhome! FREEHOLD! 3 Car Parking. Direct Exterior Access to your Private Backyard! Perfectly situated in the desirable Heart Lake East community! With direct garage access, no sidewalk!, a private backyard, and close proximity to the breath-taking Heart Lake Conservation Park, highway 410, Trinity Commons shopping, Brampton Civic hospital, Turnberry Golf Club, parks, nature trails, excellent schools, and more, this home has it all!!! Ideal for families. (id:60365)
107 - 5100 Winston Churchill Boulevard
Mississauga, Ontario
Location, Locationm Location... Welcome to this beautiful 2-bedroom, 2-washroom apartment in the highly sought-after Churchill Meadows area. This home features all hardwood flooring with carpet and has been freshly painted, offering a modern and comfortable living space. The apartment also comes with one parking spot and is conveniently located near major highways, GO station and Erin Mills Town Centre Mall. (id:60365)
3116 Postridge Drive
Oakville, Ontario
5 Elite Picks! Here Are 5 Reasons To Make This Home Your Own: 1. Spacious Kitchen Boasting Large Centre Island with Breakfast Bar, Granite Countertops, Classy Tile Backsplash, Stainless Steel Appliances & Patio Door Walk-Out to Large Balcony. 2. Generous Open Concept Living/Dining Room with Large Window and Bright & Spacious Family Room Boasting Large Windows and Plenty of Room for Office Space. 3. 3 Bedrooms & 2 Full Baths on 3rd Level, with Double Door Entry to Primary Bedroom Featuring W/I Closet & 3pc Ensuite with Large Vanity & Oversized Shower. 4. Covered Porch Entry to Large Foyer Leading to Finished Ground Level Boasting Wonderful Guest Suite with New Laminate Flooring ('24) & 4pc Ensuite, Plus Convenient Access to Garage! 5. Fabulous Location in Oakville's Growing Joshua Meadows Community Overlooking/Across the Road from William Rose Park with Tennis & Pickleball Courts, Baseball Diamond, Splash Pad Area & More, and within Walking Distance to Many Parks & Trails, Schools, and the Uptown Core with Shopping, Restaurants & Many More Amenities... Plus Quick & Convenient Access to Public Transit & Hwys 401, 407 & 403/QEW! All This & More! 1,866 Sq.Ft. of Above-Ground Living Space! Main Level Laundry Closet Conveniently Located Off the Kitchen & 2pc Powder Room Complete the Main Level. 9' Ceilings on Ground & Main Levels / 8' on 3rd Level. Attached 2 Car Garage & Double Driveway. (id:60365)
1801 - 50 Kingsbridge Garden Circle
Mississauga, Ontario
This Spectacular, Newly Renovated Penthouse With Breathtaking Views & Plenty of Sunlight From Large Windows In Living Area & The Unbeatable Advantage Of 2 Parking Spaces! Features New Hardwood Floors, Fresh Paint, S/S Appliances, Ceramic Backsplash & Cabinets. Located In Highly Desired Location, Near SQ1& Easy Access To Public Transit, HWYs 403 & 401, Schools, Restaurants, Parks & A 5 Min Drive From SQ1 Shopping Centre! (id:60365)
806 - 320 Dixon Road
Toronto, Ontario
This Beautiful Fully Renovated 2-bedroom, 1-bath condo offers modern living with brand-new appliances and stylish finishes throughout. The Bright layout features a spacious living/dining area and a sleek, updated kitchen with ensuite laundry. Both bedrooms are well-sized, providing comfort and flexibility for guests, an office, or personal use. The upgraded bathroom adds a clean, modern touch. Located in a secure gated community, this home offers peace of mind while being just minutes from major highways, public transit, shopping, dining, and schools, all shows in the video tour... Move-in ready, it's perfect for first-time buyers, downsizers, or investors ****Great Price**** (id:60365)
120 Ellerslie Road
Brampton, Ontario
End-unit townhouse, partially furnished, move-in ready! Backing onto a tranquil greenbelt, this bright and spacious home features an upgraded kitchen, modern floors and washrooms, and sleek stainless steel appliances. Pride of ownership shines throughout - this condo is spotless. Enjoy a private deck for relaxing or entertaining, with visitor parking, pool, and playground just steps away. Well-maintained, welcoming, and perfectly located - this one checks all the boxes. (id:60365)
710 - 101 Millside Drive
Milton, Ontario
Welcome to this beautifully updated suite with scenic south facing views in the Heart of Milton. Suite 710 offers approximately 652 sqft of well-designed living space in the highly desirable Millside Apartments. This bright and inviting home is move-in ready, featuring hardwood flooring and a fresh, neutral palette throughout. The renovated Kitchen showcases designer cabinetry with ample storage, quartz countertops, sleek stainless steel appliances, a double sink, recessed lighting and a stylish tile backsplash. The Bedroom features hardwood flooring and a double sliding-door closet with custom built-in storage. A large in-suite storage room, contemporary lighting, and updated window coverings add convenience and style. Enjoy your morning coffee or evening unwind on the expansive private balcony, basking in sun-drenched southern exposure and panoramic views of Old Milton, Mill Pond, and the Niagara Escarpment. Pet-friendly building! Millside Apartments is perfectly situated just minutes from the Milton GO Station, Highway 401, and Milton Transit. Enjoy a walkable lifestyle close to Centennial Park, restaurants, shops, schools, Milton Public Library, and Milton District Hospital. Outdoor enthusiasts will love the proximity to Chudleighs Apple Farm, Milton Fairgrounds, Glen Eden, Kelso Conservation Area and miles of scenic trails. Location, Location, Location! (id:60365)
610 - 101 Millside Drive
Milton, Ontario
Welcome to this beautifully updated suite with scenic south facing views in the Heart of Milton. Suite 610 offers approximately 652 sqft of well-designed living space in the highly desirable Millside Apartments. This bright and inviting home is move-in ready, featuring hardwood flooring and a fresh, neutral palette throughout. The renovated Kitchen showcases designer cabinetry with ample storage, quartz countertops, sleek stainless steel appliances, a double sink, recessed lighting and a stylish tile backsplash. The Bedroom features hardwood flooring and a double sliding-door closet with custom built-in storage. A large in-suite storage room, contemporary lighting, and updated window coverings add convenience and style. Enjoy your morning coffee or evening unwind on the expansive private balcony, basking in sun-drenched southern exposure and panoramic views of Old Milton, Mill Pond, and the Niagara Escarpment. Pet-friendly building! Millside Apartments is perfectly situated just minutes from the Milton GO Station, Highway 401, and Milton Transit. Enjoy a walkable lifestyle close to Centennial Park, restaurants, shops, schools, Milton Public Library, and Milton District Hospital. Outdoor enthusiasts will love the proximity to Chudleighs Apple Farm, Milton Fairgrounds, Glen Eden, Kelso Conservation Area and miles of scenic trails. Location, Location, Location! (id:60365)
881 Lakeshore Road E
Mississauga, Ontario
Mixed-Use, Multi-Stream Potential in Lakeview. Rarely does a property check this many boxes at once. End-user, investor, live/work, future development, you name it. 881 Lakeshore Road East is a free-standing mixed-use building with coveted C4 zoning, set in the heart of Mississauga's rapidly evolving Lakeview waterfront. The main floor offers a refreshed retail or office space complete with two bedrooms behind it, while the second floor brings a modern, self-contained one-bedroom apartment. Down below, a finished basement in-law suite with separate entrance creates even more flexibility. Translation: multiple revenue streams, live/work potential, or a portfolio-worthy income property. On the practical side: 8-10 parking spaces, an updated roof (2022), newer furnace and A/C, plus drawings already available for a future three-storey mixed-use build. With prime Lakeshore exposure, you're across from high-traffic businesses, minutes from Port Credit, and surrounded by Inspiration Lakeview, the city's transformative waterfront redevelopment that's reshaping this entire community. For the visionary investor, savvy entrepreneur, or anyone searching for the ultimate hybrid of home and business, this is a rare opportunity in a location that's only getting hotter. Includes 3 fridges and 3 stoves. Property sold as is. (id:60365)
26 Avon Avenue
Toronto, Ontario
An Exceptional Opportunity for First-Time Buyers & Discerning Investors. Welcome to this beautifully renovated 1 1/2 storey home, meticulously updated from top to bottom to deliver modern style, comfort, and functionality. Every detail has been thoughtfully designed, creating a warm and inviting residence that is completely move-in ready. Perfect for those entering the market or investors seeking a turnkey property with outstanding long-term value. Inside, the home showcases a bright and airy layout with contemporary finishes throughout. The fully updated interiors offer a seamless blend of character and modern convenience, providing the ideal backdrop for both everyday living and entertaining. With renovations completed to the highest standard, buyers can simply move in and enjoy with confidence. Situated in a highly desirable neighbourhood, this residence is surrounded by exceptional amenities. Just steps away youll find shopping plazas, supermarkets, parks, and schools, with TTC bus stops nearby for effortless commuting. For drivers, Hwy 400 and 401 are only minutes away, offering unparalleled connectivity across the city. This is more than just a house it is a rare opportunity to own a fully renovated 1 1/2 storey home in a prime location where lifestyle, convenience, and investment potential meet. A true gem that combines modern living with everyday ease. (id:60365)
9 - 150 Armstrong Avenue
Halton Hills, Ontario
Simply WOW!! 150 Armstrong unit 9 has been completely renovated form top to bottom and is simply stunning. As soon as you walk in you will see the quality with the stone, floors, pot lights, trim and over all feel. Moving into the office area you will not be disappointed with the quality of workmanship! From the brick wall, custom cabinetry (with a secrete access to the Warehouse), open concept (which could easily be made into private office's) 2 pc washroom, stunning lights, and access to private 400 sq ft drywalled mezzanine that can be used for a private office or extra storage. Board room area. This is the perfect office to entertain clients, hold business meetings, training or simply relax after a long work week. 680 sq ft of warehouse space with 600 volts, 3 Phase, 30 amps, drive in door that is 14' High by 11' wide and a separate 2 PC washroom for the warehouse employees. Ceiling height is 19'9" to under side of deck and 17'9' to underside of joists. Comes with 2 Alarm systems and cameras. Nice quiet complex that is centrally located and has great access to Guelph Street for ease of getting to 401/407. If looking for more space unit 9 can also be included to double the space. This is the perfect opportunity for a small business and manufacturing company, EMP1 zoning. Can be combined with unit 8 to double your space. (id:60365)

