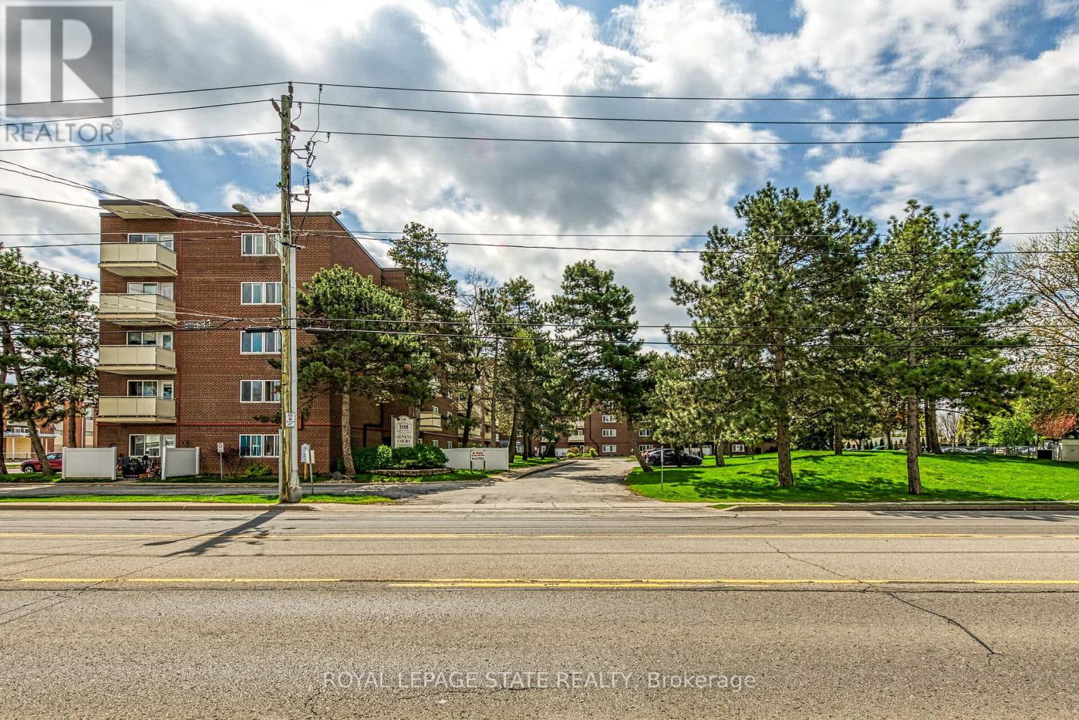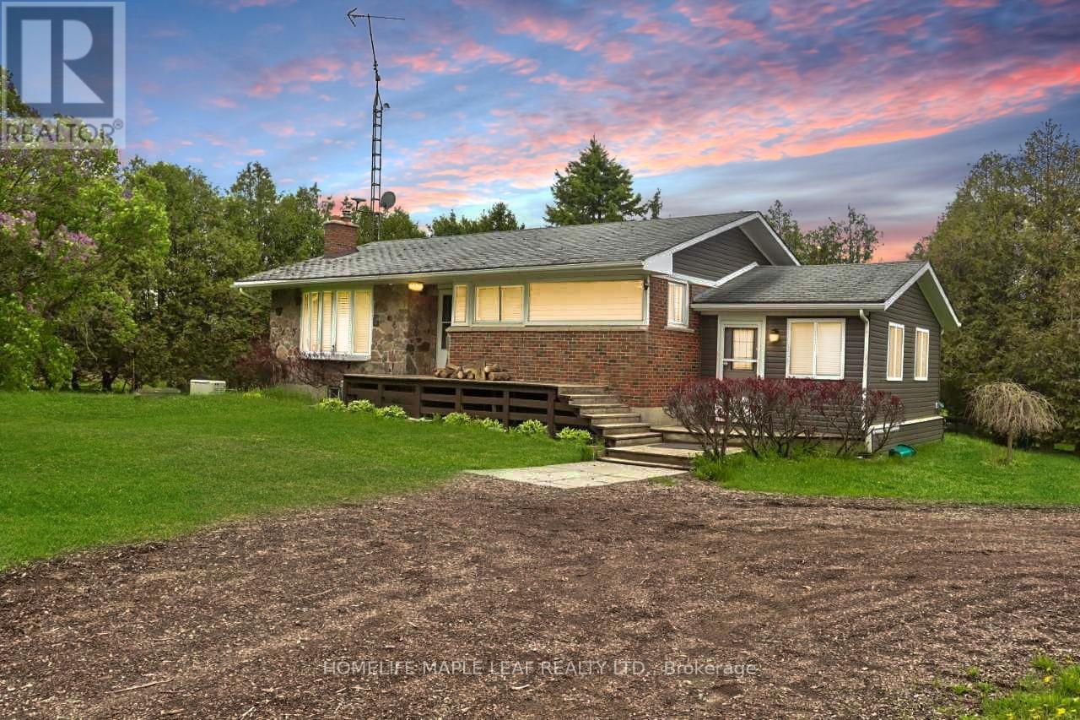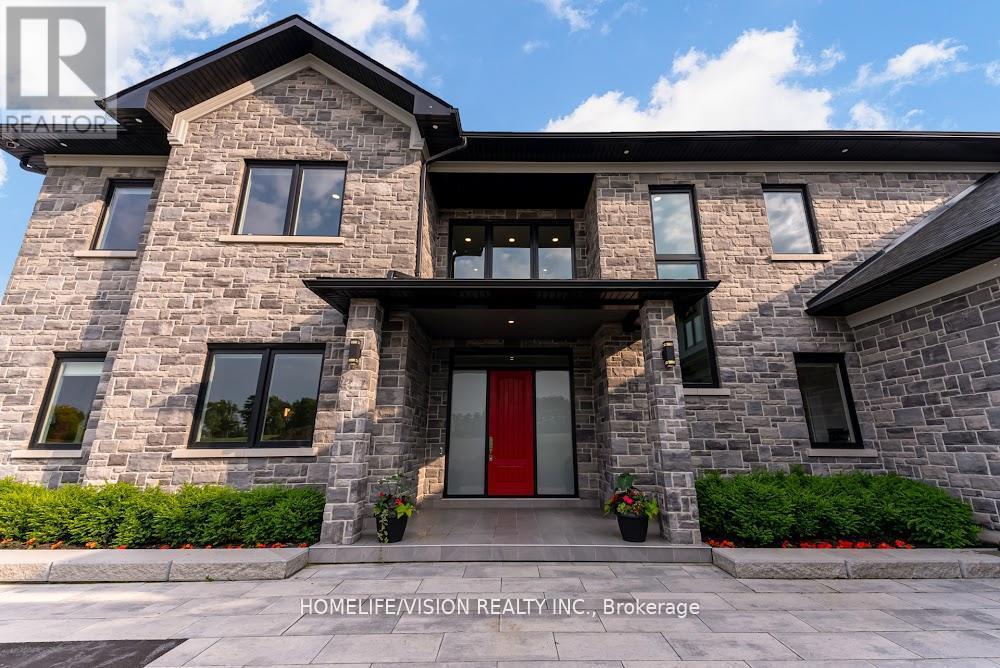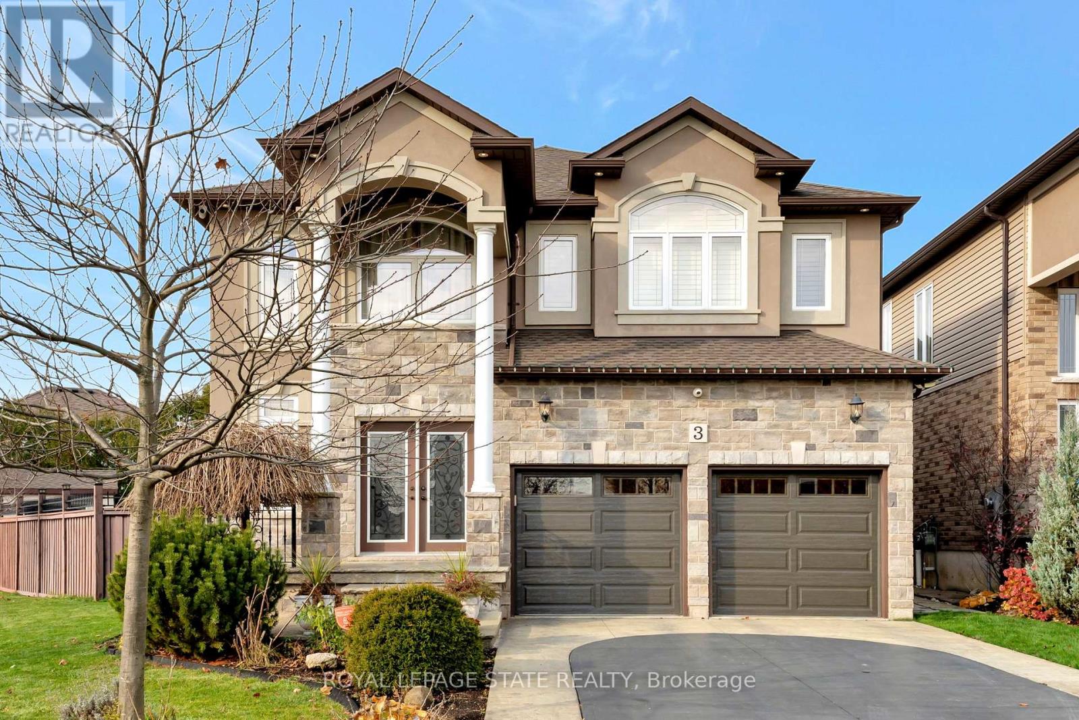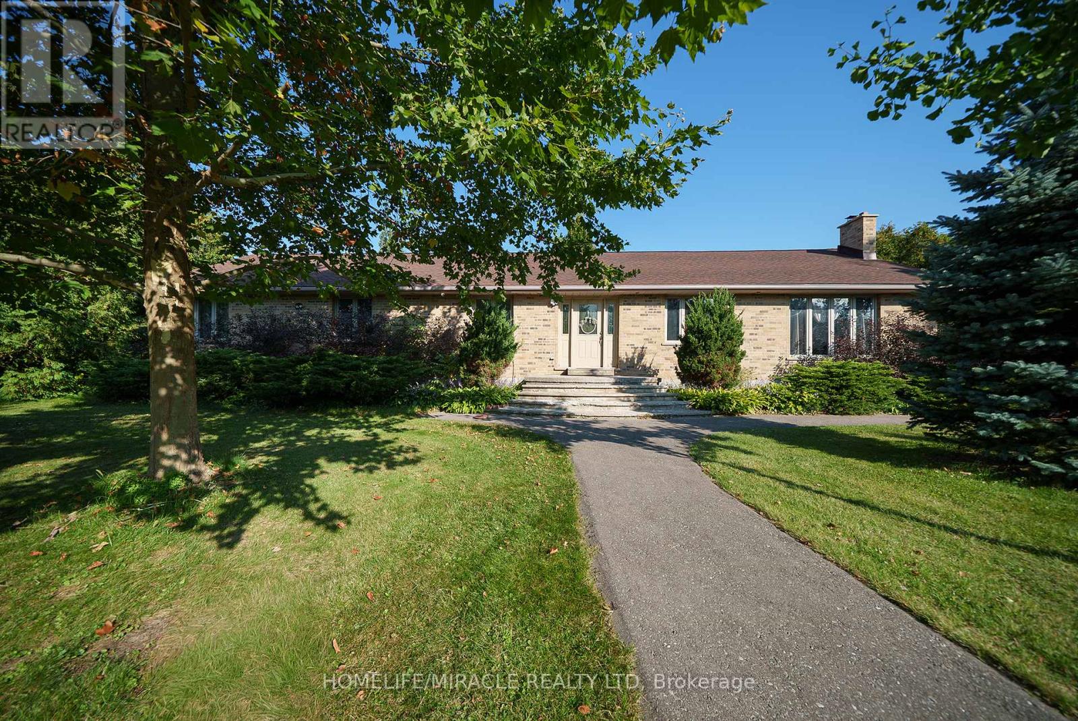161 Wilmot Road
Brantford, Ontario
Brand new and never lived in, this stunning open-concept detached house is available for lease! It features four bedrooms and three bathrooms, along with an attached single-car garage and a thoughtfully designed layout, making it perfect for families. The kitchen is equipped with a large island, ideal for cooking and entertaining. The unfinished basement offers ample storage space. Located in the rapidly growing neighbourhood of Empire South in West Brant, you'll enjoy convenient access to schools, grocery stores, shopping, parks, and nature trails. This home is perfect for families seeking both comfort and convenience.*appliances, washer and dryer are now installed. (id:60365)
7 Lakefront Drive
Hamilton, Ontario
Welcome to this charming townhouse situated in the "Waterfront Trails" community, spanning three stories with 2 bedrooms plus a den. Upon entry, you're greeted by a spacious foyer that leads to the second floor, where an open-concept living space awaits. The well-appointed kitchen includes a breakfast bar and flows seamlessly into a generous living area, complemented by an adjoining dining room that opens onto a balcony. Moving to the third floor, there is a convenient bedroom-level laundry, a 4-piece bathroom, and a versatile loft space that can serve as a den or additional bedroom. Located just steps from Lake Ontario's beachfront and offering easy access to amenities and highways, this townhouse offers both convenience and comfort in a desirable community setting. (id:60365)
614 - 1 Jarvis Street
Hamilton, Ontario
For Lease : Don't miss out on this exceptional opportunity to own a pristine, 1-bedroom + Den apartment. This modern gem features a den, facing North, with floor-to-ceiling windows offering ample natural light throughout its 563 sq ft interior. Enjoy the convenience of modern living with built-in appliances, quartz countertops, and backsplashes in both the kitchen and bathroom. Located just minutes away from major highways, McMaster University, Hamilton General Hospital, and parks, this apartment offers the perfect blend of accessibility and leisure. Take advantage of remarkable amenities including a fitness center, co-working lounge, and retail space at the building's base. Embrace the vibrant community of Jarvis. (id:60365)
220 - 198 Scott Street
St. Catharines, Ontario
Amazing opportunity to own a fabulous condo in the highly desired Geneva Court building. Step into a beautiful lobby with updated common elements, a gym, party room and outdoor inground pool. This spacious 2 bedroom unit features a primary bedroom with walk in closet, a fresh 4 pc. Bathroom, white kitchen, and spacious living/ dining combination. Enjoy laminate flooring and tons of storage space. Located only 5min away from parks, malls, schools, public transit and shopping plus great HWY access. Monthly maintenance fees include utilities (Heat, water, hydro), basic cable (Bell Fibe), parking, locker, building maintenance and common elements. Building amenities include a 24 hour gym, sauna, bike room, party room, 2 elevators, laundry room and tons of visitor parking spaces. Locker # 7, Parking # 74 Move in ready with quick closing available. (id:60365)
81 Brembel Street
Kitchener, Ontario
Welcome to this well-maintained freehold townhome, perfectly situated in a central location. Set on a deep walkout lot, this home offers both space and functionality, with a fully fenced backyard and a deck that's ideal for outdoor enjoyment. Inside, the main floor features a bright living room, dining area, kitchen with a built-in pantry, and a convenient powder room. The carpet-free layout (with the exception of one bedroom) adds to the modern, low-maintenance appeal. Upstairs, you'll find 3 generously sized bedrooms and a main bathroom, including a comfortable primary bedroom. The finished walkout basement expands your living space with a cozy rec room, a 3-piece bathroom, perfect for entertaining or accommodating guests. With 3 bedrooms, 2.5 bathrooms, and a single-car garage, this home combines comfort, practicality, and an excellent location. (id:60365)
374136 6th Line
Amaranth, Ontario
Welcome to 374136 6th Line Amaranth, Good for Investors or Buyers. Great Property 62.5 Acre Farm Land with Detached Bungalow with Finished Basement. Well Maintained Farm with Large Open Fields & Huge Barn in the Back with 3 Stalls. Open Concept Home Features Master Bedroom with His/her Closets and W/O to Balcony. Gourmet Kitchen with Granite Countertops. Very Convenient Location close to Shelburne, Orangeville. Close to Schools, Parks and all other Amenities. Must look at this Beautiful Farm. Tenant is Paying 3000$ Monthly plus all Utilities. (id:60365)
1828 Old Highway 2
Belleville, Ontario
Bay of Quinte BeautySet majestically on the tranquil shores of the Bay of Quinte, this extraordinary custom-built waterfront estate is a rare jewel in Bellevilles luxury market. Completed in 2023 and crafted with unparalleled attention to detail, this home reflects a legacy of craftsmanship, sophistication, and pride. Welcome to the property that redefines lakefront living in every sense. Architectural Elegance Meets Modern Comfort Privately set on a full acre of land, this 5,000 sq. ft. masterpiece boasts a full stone exterior, a commanding presence from the road, and panoramic lake views from nearly every principal room. The design is both impressive and inviting: an open-concept layout anchored by 19-foot ceilings in the great room, and floor-to-ceiling Anderson triple glaze windows that immerse the home in natural light and tranquil waterfront vistas. Luxury in Every Detail The home features four spacious bedrooms, including two upper-level suites with south-facing balconies overlooking the Bay of Quinte. A striking second-floor bridge way connects the east and west wings, creating a dramatic interior experience rarely found in private homes. Premium features include: Motorized, high-quality blinds throughout Electric fireplace10-foot ceilings on the main floor, and 9-foot ceilings upstairs Heated ceramic flooring on the main level Engineered maple hardwood floors on upper level Custom sauna, offering the perfect relaxation space year-round Custom closets and cabinetry throughout the house. Gourmet Kitchen & Entertainer's Dream The chefs kitchen is a work of art, outfitted with top-of-the-line Miele appliances including: Stainless steel fridge & freezer Induction cooktop Wall oven Combi- steam wall oven Dishwasher Vacuum sealing drawer for sous-vide cooking147x42 quartz topped island Quartz counter tops and backsplash MUST SEE !!! (id:60365)
3 Rianna Court
Hamilton, Ontario
Welcome to 3 Rianna Court, a truly exceptional home situated on a massive corner lot, offering endless possibilities for expansion, landscaping, or outdoor entertainment. This custom-designed home boasts a unique floor plan that perfectly balances elegance and functionality.Step inside to discover an enormous dining area with a huge foyer, ideal for hosting gatherings, complemented by a state-of-the-art European-inspired kitchen, which is the heart of the home! Every detail has been carefully curated, featuring top-of-the-line appliances, including a Wolf gas range with grill and a Wolf oven that has two compartments for steam and cooking, built-in Sub-Zero fridge and wine coolera chefs dream! The cozy yet spacious family room is anchored by a beautiful fireplace while being surrounded by windows allowing natural light, making it the perfect place to relax and unwind. Step through to the backyard oasis, a serene escape with stamped concrete finishing, perfect for hosting or simply enjoying quiet moments. Upstairs, the massive primary bedroom offers a luxurious retreat with a spa-like ensuite and a spacious walk-in closet. Three additional well-sized bedrooms as well as a 4- piece main bathroom provide plenty of space for family or guests. The convenience of an upstairs laundry room adds to the homes thoughtful design. Throughout the home, youll find stunning hardwood flooring, adding warmth and elegance to every room. The unfinished basement presents an exciting opportunity to customize the space to suit your needswhether it's a home theater, gym, or additional living space. This turn-key home is truly move-in ready, needing nothing but the key and a "Welcome Home" sign. Don't miss your chance to own this spectacular property. (id:60365)
28 Southglen Road
Brantford, Ontario
Why settle for one kitchen when you can have two? 28 Southglen Road isn't just a home, its two homes in one - complete with a full lower-level suite. Ideal for multi-generational families, parents who want their own space, or young adults ready for independence, this unique setup makes living together both practical and comfortable.The main floor features bright, welcoming spaces with 2 bedrooms, a full bathroom, and its own kitchen, fridge, stove, and washer/dryer. Downstairs, the private suite offers 2 additional bedrooms, another full kitchen, living area, bathroom, and separate laundry - giving you flexibility for family, extended stays, or guests. Outside, enjoy a large, fully fenced backyard with plenty of space for kids and pets, plus a brand-new driveway soon to be installed. Set in the highly desirable Cedarland neighbourhood, you'll love the convenience of nearby schools, shopping, amenities, and quick highway access. A rare find with endless possibilities. (id:60365)
1 Erinlea Crescent
Erin, Ontario
Remarkable ONE-OF-A-KIND custom built home in the heart of Erin backing on to a peaceful forest ravine is a MUST SEE. This custom-designed home embraces the principles of passive solar, with a focus on maximizing natural light and warmth. Expansive south-facing windows, complemented by strategically placed overhangs, capture the winter sun's energy, while the open-concept living spaces are designed to distribute heat evenly. Thoughtful and unique design, Hardwood flooring (2020) and vaulted ceilings add to the home's character and connection to the landscape, creating a warm and inviting atmosphere. The professionally updated gourmet kitchen features a blend of luxurious materials such as EUREKA custom maple hardwood cabinets, high-end appliances, and thoughtful design elements to create a space that is both functional and aesthetically pleasing. The family room boasts a vaulted ceiling creating an open space for enjoying movie nights or fun family game time beside the cozy wood stove. The primary bedroom and ensuite were added in 2020. The 3-piece bathroom on the lower level and the basement 2-piece bathroom were updated in 2020. Now the backyard will simply take your breath away. The entire pie-shaped backyard is fully fenced and lined by mature trees to create a beautiful, secluded space. The in-ground salt water pool is perfectly placed to maximize sun exposure throughout the day. If you want a hot tub, there is wiring already available just outside the basement walk-out door. New roof soffits were installed in 2024. And then there is the separate In-law Suite/Guesthouse! The in-law suite design balances privacy, functionality and accessibility. All electrical, heat pump, HWT, plumbing, laminate flooring, and quartz kitchen countertops are 2024. It even has a private garden space in the back. The driveway was repaved in 2023. This impressive home with its exquisite details is truly unique from all homes in the quaint town of Erin (id:60365)
2144 Meadowgate Boulevard
London South, Ontario
Gorgeous 3 bed + 1 bedrooms available for immediate occupancy. Looking for a beautiful place to call home, you found it! This beautiful 3 bedroom townhouse with great lighting located in the Southern part of London with a finished walkout basement. Freshly painted and very clean house. Finished basement can easily be your in-law suite. Just a few minutes walk to children friendly park, schools, shops, transportation and places of worship. (id:60365)
385 Mount Pleasant Road
Brantford, Ontario
Spacious All-Brick Bungalow on 1 Acre Lot Country Living Within City Limits Welcome to this stunning 2,205 sq. ft. all-brick bungalow, situated on an unbelievable 1-acre lot in one of Brantford's most prestigious neighborhoods, where homes range between $1 million $2 million. Here, you can enjoy the tranquility of country living while staying within city limits. Key Features: Main Floor: 4 bedrooms, including a huge master bedroom with plenty of space to add an ensuite bath if desired. French doors open to a large deck, perfect for enjoying the great outdoors. Lower Level: Expansive rec room, large workshop, and a full 3-piece bath. Accessory Building: A 1,008 sq. ft. garage/workshop (42' x 24') with a double-width 10 high front overhead door and a single-width 10 rear overhead door. Space for 4 cars, plenty of windows, abundant natural light, and full electrical lighting coverage. Lot: Beautifully treed, with garden plots and fruit trees, offering both sunrise and sunset views. Additional Highlights: Future potential: The 1-acre lot may offer the possibility of future severances once the subdivision behind is developed, with road access expected along the south boundary of the property (buyer to perform due diligence with the developer and City of Brantford).Utilities: Municipal water and natural gas already in place. Upgrades: Furnace, water heater, and A/C units all new in 2021 (as per seller).This property offers the best of both worlds peaceful country living with city conveniences, and exciting future development potential.(buyer to perform due diligence with the developer and City of Brantford) (id:60365)




