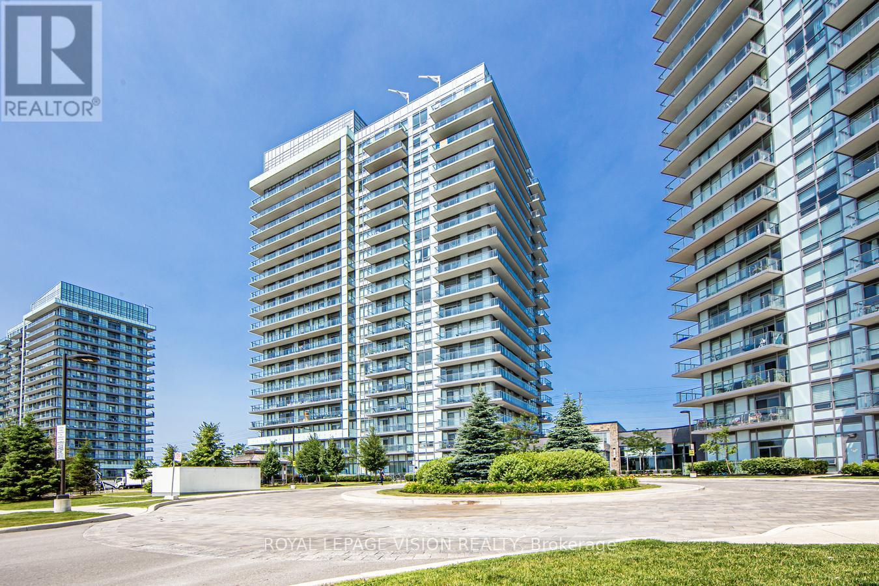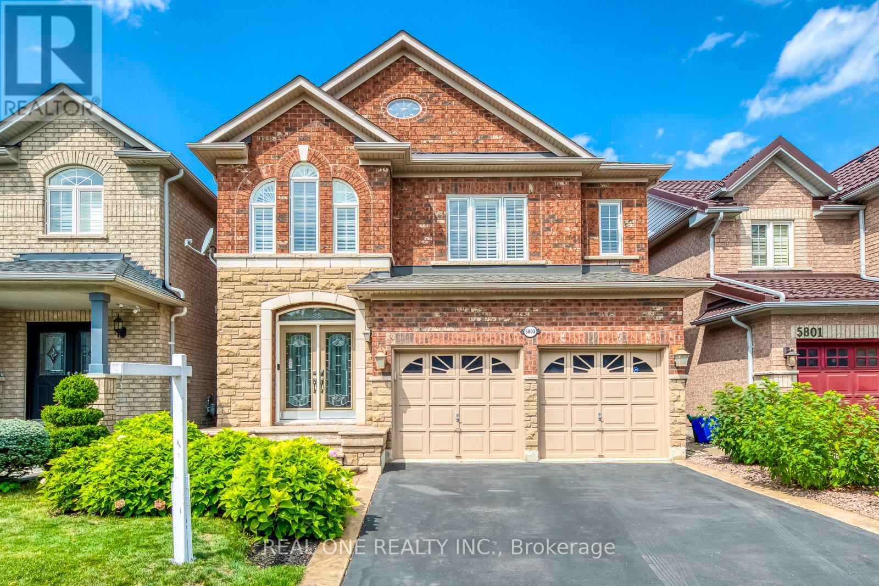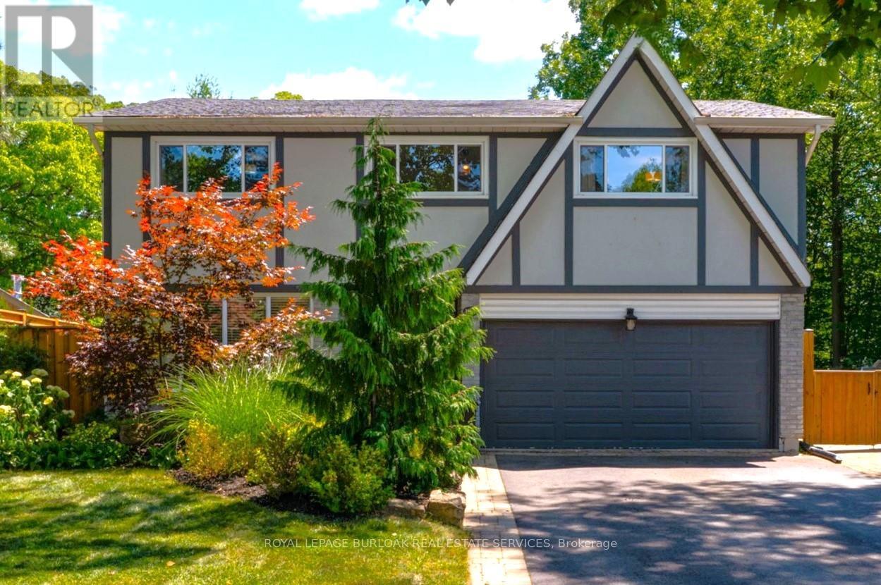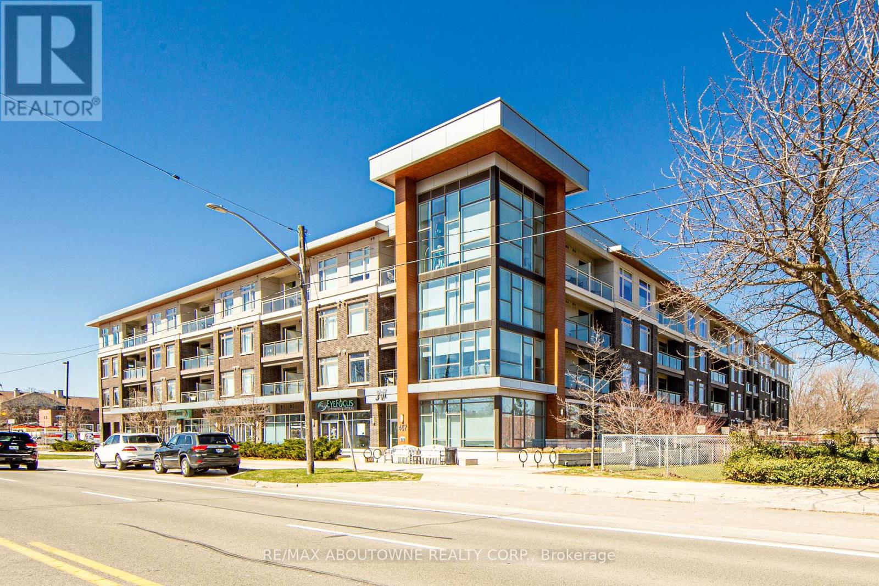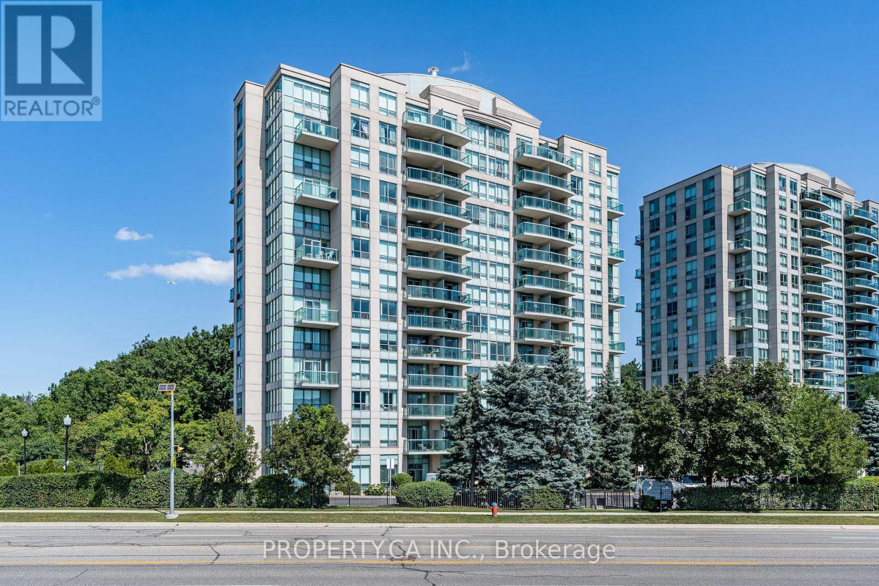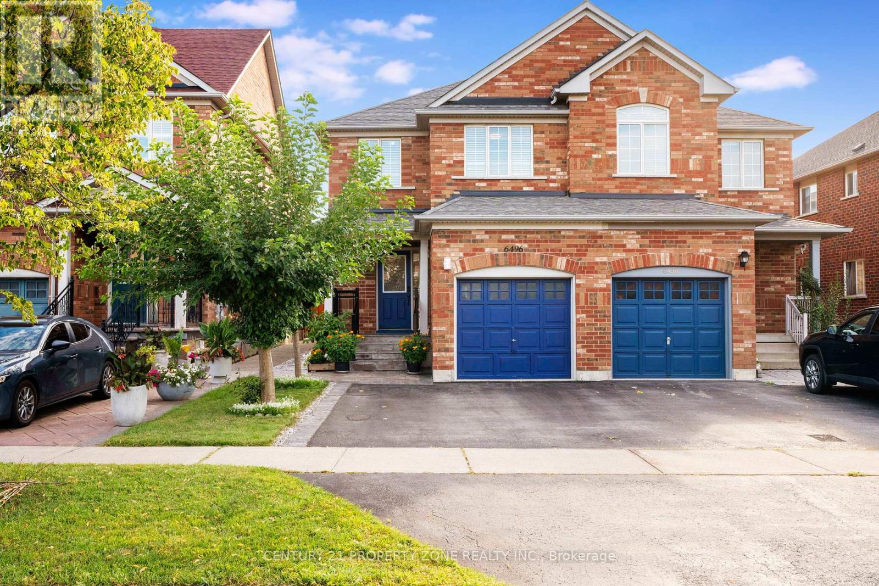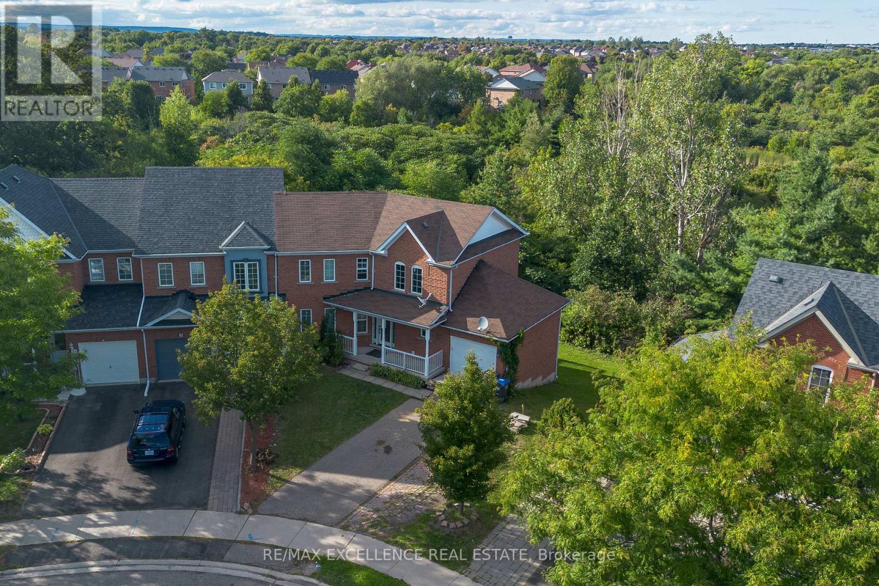3519 Braemore Place
Burlington, Ontario
Spacious & Bright Bungalow on Family Friendly Cul-de-Sac! Updated throughout, this home boasts 2+2 bedrooms, 2 bathrooms. The open-concept white kitchen features quartz counters, stainless steel appliances, and a huge waterfall island with additional cupboards. The large primary bedroom with a backyard view features a spacious closet with a built-in organizer. The main floor semi-ensuite bathroom features a heated floor. All three secondary bedrooms are bright and spacious, with ample closet space and built-in organizers. Hardwood throughout the main floor. Electric fireplace with wooden mantel, pot lighting, and built-in speakers. Large dining room space with a modern chandelier.Side door walk-out from kitchen to private deck and fully fenced yard. The finished lower level is great for entertaining, featuring a large L-shaped recreation room. Nicely finished clean laundry room. Large front and back yards with 5-car parking. Close to transit, schools, shopping, parks, and more! (id:60365)
113 - 5033 Four Springs Avenue
Mississauga, Ontario
Discover The Perfect Blend of Condo Convenience And Townhouse Living In This Beautifully Designed 2-Story Unit! Which Offers The Comfort of a Townhouse, While having the Amenities, and Security of a Condo. Featuring 2 Bedrooms Plus a Den that can be Used as a Third Bedroom. This Home Offers the Ideal Layout for Families or Professionals Seeking Space and Flexibility. The Open- Concept Main Floor Showcases A Stylish Kitchen with Stainless Steel Appliances, a Living Room with Floor to Ceiling Windows, and Walk-out to the patio. Upstairs, The Primary Bedroom Includes a 3-Piece Ensuite, Walk-In Closet, and Walk-out to Private Balcony! 2nd Floor Laundry for added convenience. Enjoy the rare Luxury of Having 2 Parking & 2 Lockers giving you ample Storage! Perfectly Situated in Mississauga, You'll be just Minutes from Square One, transit, Highways, Top Schools, and Parks. A Truly Unique Property that Combines Space, Style, and Location! (id:60365)
3007 - 3525 Kariya Drive
Mississauga, Ontario
Welcome to Suite 3007 Where Style Meets Functionality in the Heart of Mississauga ! Step into this beautifully upgraded 1-bedroom + den suite and experience elevated urban living with soaring 9-ft ceilings and breathtaking sunset and skyline views from the 30th floor. This sun-drenched unit boasts a thoughtfully designed open-concept layout and a long list of high-end upgrades that truly reflect pride of ownership. From the moment you enter, you'll notice the brand-new luxury vinyl flooring and elegant baseboards flowing seamlessly throughout the space. The unit has been professionally painted and outfitted with sleek custom vertical blinds in both the bedroom and living area for a polished look. The modern kitchen features four stainless steel appliances, granite countertops, a breakfast bar, and a custom pantry in the dining area perfect for entertaining or everyday convenience. The spacious living and dining room walk out to a private balcony where you can enjoy stunning panoramic views. The generously sized den makes for an ideal home office or flexible bonus living space. Retreat to your bright and cozy bedroom, complete with a walk-in closet that's been fully customized. BONUS: This unit includes TWO owned parking spots and a storage locker rare and valuable offering!Located just minutes from Square One Shopping Centre, top-rated schools, highways, and the upcoming LRT, you'll love the unmatched convenience and connectivity. Enjoy world-class building amenities including:24-hour concierge & security, Indoor heated pool, spa, and sauna, Fully-equipped fitness center, Guest suites & visitor parking, Party room, theatre, game/media lounge, playground, Rooftop terrace, BBQ area, and lush garden space. Don't miss your chance to own this exceptional suite that truly checks all the boxes. Welcome home! (id:60365)
1009 - 4677 Glen Erin Drive
Mississauga, Ontario
Stylish Corner Condo in Central Erin Mills! Step into luxury living with this bright and spacious 2 Bed + Den, 2 Bath corner unit at Mills Square by Pemberton! Smartly designed living space and a wraparound balcony, enjoy stunning lake, city, and landscape views from floor-to-ceiling windows. Modern finishes throughout: 9-ft ceilings, Sleek laminate floors, Fresh designer paint, New light fixtures, and a Chef-style kitchen with island & full appliance set. Comes with in-suite laundry. Live in style with a 17,000 sq ft luxury amenity centre: Indoor pool, GYM, Saunas, Party rooms, Library & more! Unbeatable location: Steps to Erin Mills Town Centre, Walmart, Top schools, Credit Valley Hospital, Parks, Cafes, GO & transit, Hwy 403/401 & more.This is Central Erin Mills living at its best don't miss it! (id:60365)
5803 Page Crescent
Burlington, Ontario
Welcome to this beautifully maintained home located on a quiet Crescent of the highly sought-after Orchard community. 3 generously sized bedrooms and 2+2 baths, move-in-ready functional layout home offers the perfect blend of comfort, convenience and style for family living. Open concept main level featuring hardwood flooring, elegant finishes, pot-lights, eat-in kitchen w/gas cooking top and huge granite breakfast island, Built In stainless steel appliances, more drawers cabinetry, gas fireplace, California shutters throughout. Upstairs you'll find a spacious laundry room and enjoy the convenience and practicality of second-floor laundry. Finished basement provides more versatile space for recreation room, gym, or play area, and also features built In Book Cases, Wet Bar, 2 Pc washroom & Plenty of Storage. Outside with Stamped Concrete Porch & Patio provide a charming and private sitting area for summer barbecues. Private driveway with no sidewalk and double car garage provide ample parking for your family. Steps from top-rated schools, restaurants, shopping center, Orchard community park, Bronte Creek Provincial Park, highways (403/QEW/407). Outdoor enthusiasts will love the nearby walking, hiking and biking trails. This is the ideal family home in one of Burlington's most desirable neighbourhoods. Do not miss it! (id:60365)
1705 - 26 Hanover Road
Brampton, Ontario
A rare penthouse corner unit with 2+1 bedrooms and 2 bathrooms, including a solarium that offers the flexibility of a third room designed for both comfort and function, with expansive windows showcasing captivating northwestern city views.The upgraded kitchen includes custom cabinetry, granite countertops, stainless steel appliances, and a sun-filled breakfast area. Elegant porcelain tiles at the entrance set the tone, and crown moldings add a refined touch. Both bathrooms feature quartz counters, custom linen cupboards, and newly upgraded vanities. The condo also has new flooring and has been freshly painted, including the kitchen.Additional conveniences include ensuite laundry, ensuite storage, and 3 underground parking spaces (1 tandem spot and 1 single) a rare find.Building amenities include a 24-hour concierge, outdoor pool, tennis court, gym, and party room. Heat, hydro, and water are all included in the maintenance fees. Nearby amenities complete the package. (id:60365)
1807 Heather Hills Drive
Burlington, Ontario
Welcome to 1807 Heather Hills Drive, set in Burlington's desirable Tyandaga community. With rolling hills, mature trees, and a golf course setting, this home offers a true retreat right in the city. This beautifully upgraded 4+1 bedroom, 2.5 bath home with double car garage sits on a wide premium pie-shaped lot that backs directly onto a ravine providing rare privacy and a serene, cottage-like setting. With more than 100 ft of treed beauty stretching across the back, it's a backyard you'll never want to leave. Inside you'll find the fully renovated main floor with spacious dining room, and the show-stopping kitchen featuring quartz countertops, a 10-footisland, gas stove, farmhouse sink, and endless storage. The kitchen flows seamlessly into a warm and inviting living room with a gas fireplace, plus a walkout to the backyard. Step outside to find a two-tier deck, landscaped gardens, a generous green space, and a sparkling pool all framed by mature trees. The main floor includes a convenient laundry and mudroom. Upstairs you'll find 4 generous bedrooms, 2 full bathrooms, including a stylish primary ensuite. The newly finished basement adds even more space with a 5th bedroom, large rec room, and ample storage. All of this is set in a neighbourhood known for its natural beauty, quick highway and shopping access, and proximity to Tyandaga Golf Course. If you've been searching for the perfect family homeyour wait is over! (id:60365)
14 - 4045 Upper Middle Road
Burlington, Ontario
Welcome Home to this bright, spacious, and beautifully updated townhome with low condo fees, tucked away in a quiet enclave of the sought-after "South of the Green" complex in Millcroft. Step inside and be wowed just by the feeling of home. The open-concept living and dining area features a walkout to a private balcony that offers a sun-filled atmosphere-ideal for enjoying your morning coffee. The entire home has been tastefully renovated, showcasing modern wide-plank luxury vinyl flooring throughout both levels. The classic open-concept kitchen includes a charming picture window, space for a cozy seating area, and comes equipped with all-new stainless steel appliances. Upstairs, you'll find two generously sized bedrooms, each with its own 2-piece ensuite, connected by a shared Jack & Jill tub/shower- the perfect layout for convenience and privacy. The laundry is conveniently located on the second floor, and features a brand-new washer and dryer (2025). Enjoy peace of mind with major updates already completed: Furnace, A/C, and on-demand Hot Water Heater (all owned and new in 2025). The location couldn't be better-easy access to QEW, 407, and Hwy 5, top-rated schools, Tansley Woods Community Centre, and just minutes to parks, bike paths, trails, golf, and more. Act quickly-this exceptional home won't be on the market for long. Just move in and start living your best life! (id:60365)
109 - 457 Plains Road E
Burlington, Ontario
Welcome to this spacious and bright ground floor, corner condo in the award winning Jazz building. Branthaven built, this 2 bedroom + den, 2bathroom, 980sqft condo features 10 foot ceilings, carpet free and 2 balconies including one oversized that can accommodate a full outdoor living space. Brand new flooring throughout, freshly painted including trim and doors, stainless steel appliances, quartz counters, new bathroom vanity, ensuite laundry and upgraded laundry. The Jazz condos offer residents great communal spaces, including bright gym, party room, outdoor BBQ area, bike storage and ample visitor parking. An underground parking space and locker are both included. The location is convenient for commuters, close to highways, GO station, schools, Mapleview Mall and more. (id:60365)
607 - 2585 Erin Centre Boulevard
Mississauga, Ontario
Stunning condo suite in highly sought-after building across from the Erin Mills Town Centre! Perfect place to call home with neutral decor, stainless appliances, granite counter tops, and brand new flooring in the living area. Great Value!!! Located in Mississauga's most sought-after school district (John Fraser SS, Middlebury PS, Thomas St PS, Gonzaga etc.) Newer flooring in the living and dining area, full sized washer and dryer, granite countertops, tiled backsplash in kitchen, built-in closet organizers in the entire unit and much more!! Lots of extras. AAA building with top class amenities (Indoor Pool, Sauna, Gym, Tennis Court, PartyRoom). This beautiful suite not to be missed! (id:60365)
6496 Rallymaster Heights
Mississauga, Ontario
LOCATION!! THIS RARE SEMI DETACHED IS SITUATED IN THE MOST PRIME LOCATION. 3 Bedrooms & 3 Bathrooms with Finished Basement! 2024 Renovated! Featuring Open Concept Formal Living & Dining Room & Separate Family Room With Gas Fireplace, Eat-In Kitchen With QUARTZ COUNTER & Walkout To Backyard, ENGINEERED Hardwood Flooring , Large Primary Bedroom With 4pc Ensuite & Walk-In Closet, POTENTIAL Separate Entrance To Basement -Potential In-Law Suite or Rental Income, Interior Access To Garage, 3-Car Wide Driveway, Minutes To Square One Shopping Centre, Heartland Town Centre, Meadowvale Conservation Area, Meadowvale GO-Station & Hwy 401. This is a Must SEE!! (id:60365)
40 Monaco Court
Brampton, Ontario
Recently renovated, beautiful **4-bedroom home with a separate 2-bedroom walk-out basement apartment backing onto a ravine.** Sitting on a generous pie-shaped lot, this home offers the best of both worlds - peace, quietness, your **own private oasis**, yet very **well connected through highways and just minutes from schools, plenty of shopping, parks, GO station**, to name a few amenities The main level has an open, yet a very functional layout with a **separate family room** ideal for cozy gatherings. The gourmet kitchen with *upgraded cabinetry* is the heart of the house. Spacious living and dining area with **large windows** are sure to drench your indoors with natural light and beautiful view of the lush ravine. Walk out to the deck and enjoy the beautiful backyard whether you sip on your morning coffee/tea or enjoy a glass of wine in the evening. 4 generous-sized bedrooms upstairs, primary with an ensuite and a walk-in closet. The basement is a **walk-out 2 bedroom apartment, with a living room, a full washroom which features a large upgraded vanity, kitchen, laundry and a separate entrance.** Perfect for a **modest rental income**! Or it could be an ideal **in-law or nanny suite**. PRIVATE OASIS + BEAUTIFULLY RENOVATED + PRIME LOCATION = a must-see! (id:60365)




