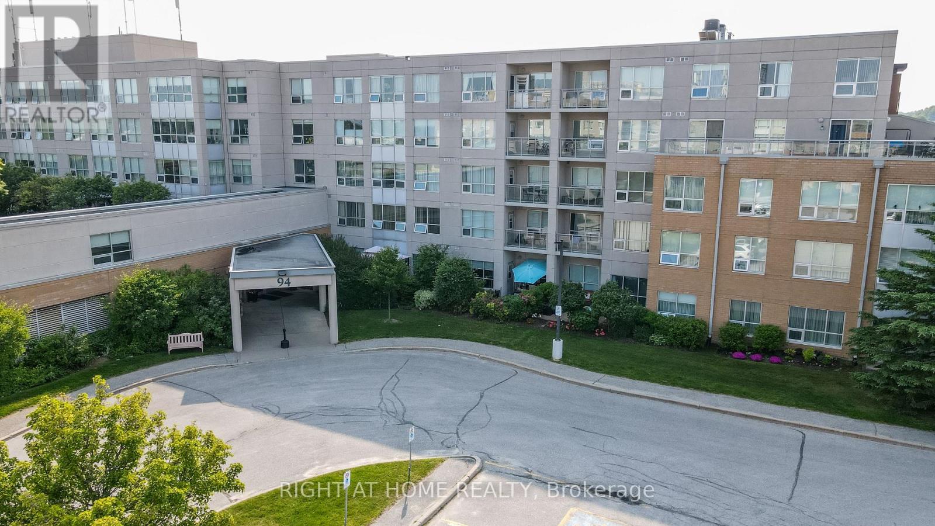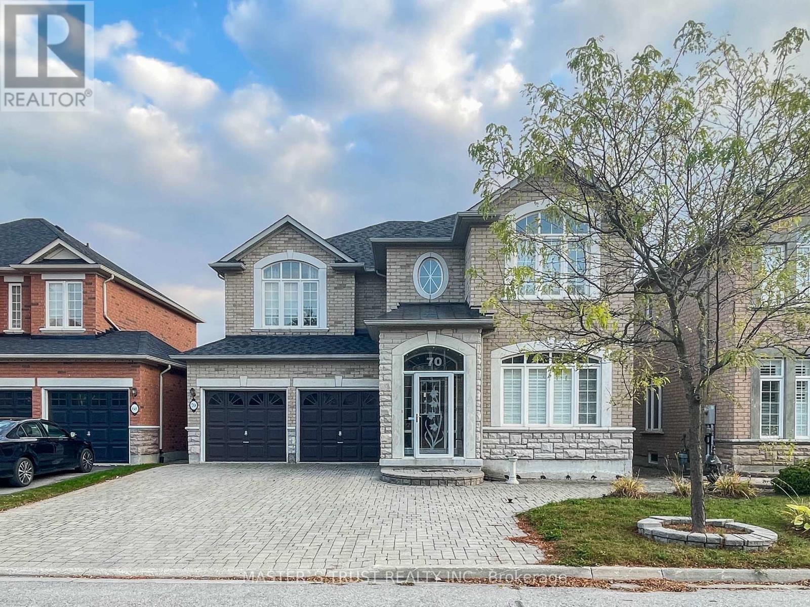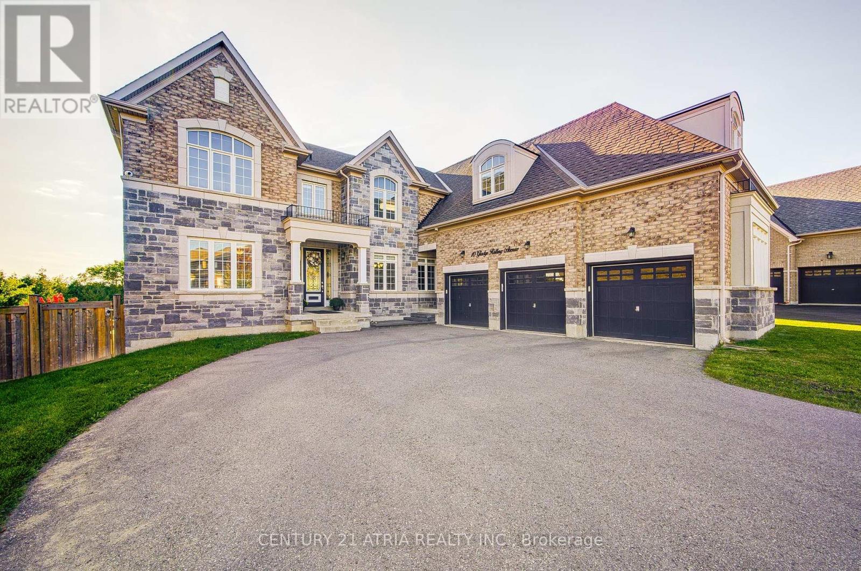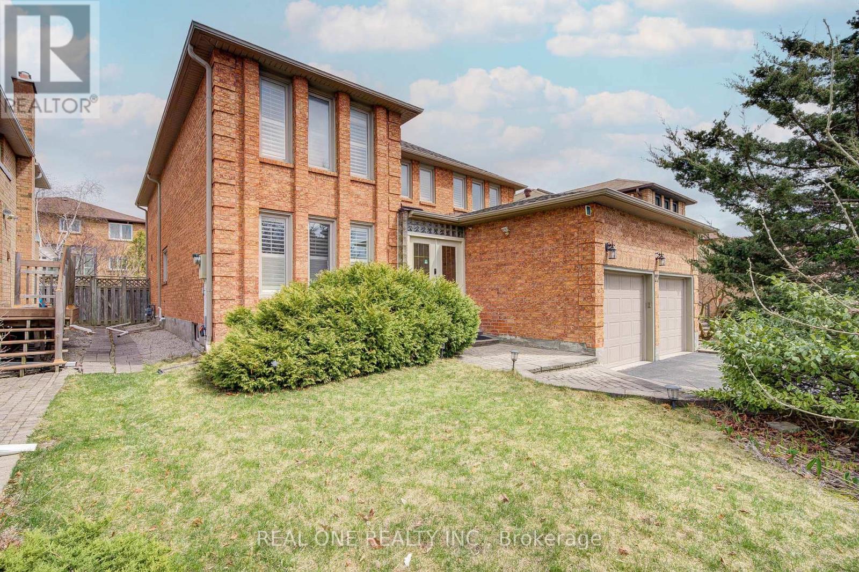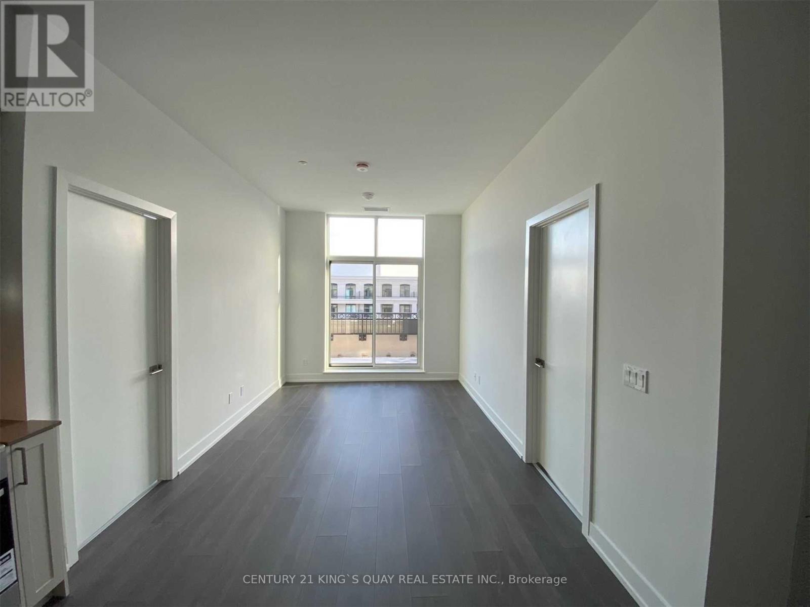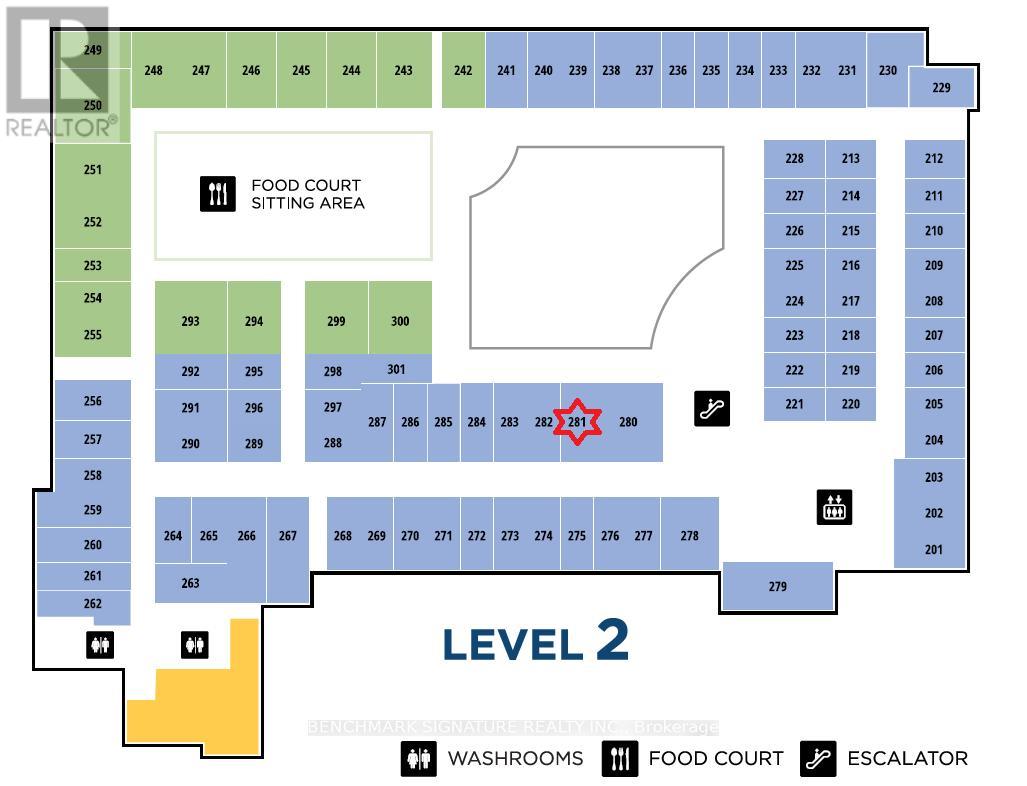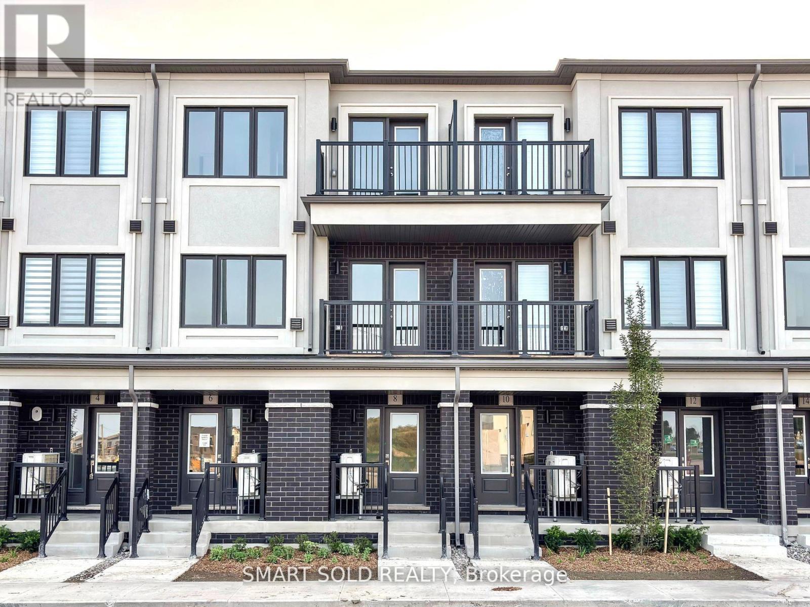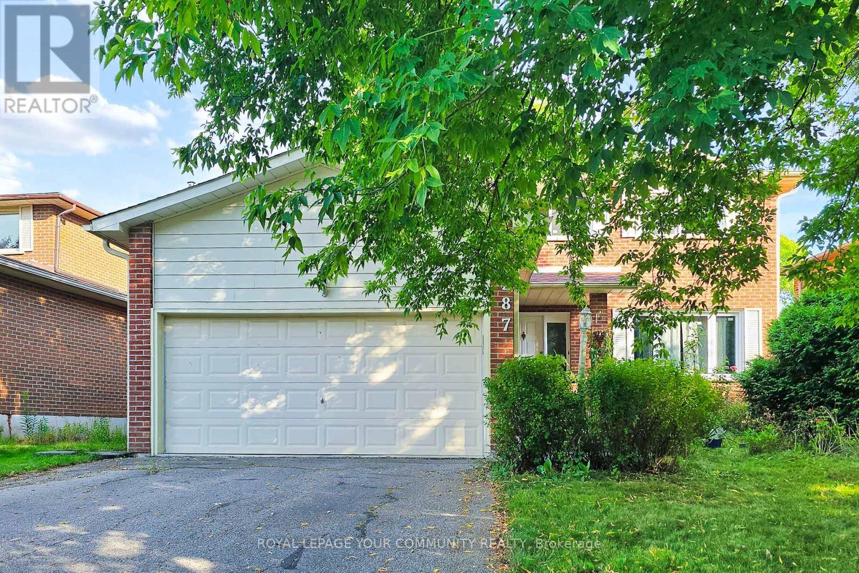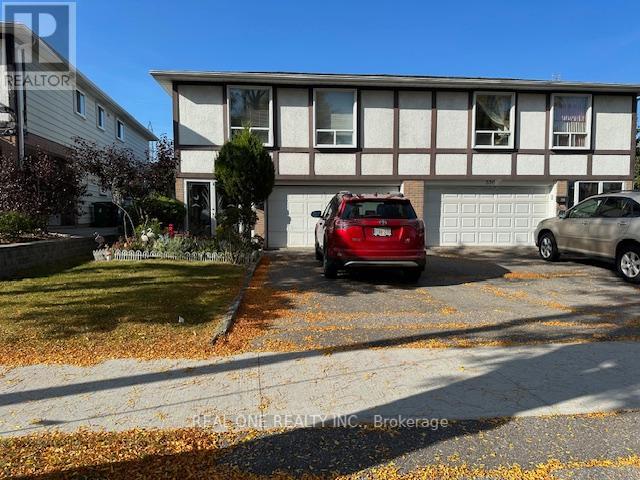417 - 94 Dean Avenue
Barrie, Ontario
The Terraces of Heritage Square is an Adult over 60+ building. These buildings have lots to offer, Party rooms, library, computer room and a second level roof top gardens. Ground floor lockers and parking. |These buildings were built with wider hallways with hand rails and all wheel chair accessible to assist in those later years of life. It is independent living with all the amenities you will need. Walking distance to the library, restaurants and shopping. Barrie transit stops right out front of the building for easy transportation. This Simcoe Suite is 891sq ft has lot of updates. The kitchen has all new cupboards with Marble counter top and all stainless steal appliances. The bathroom is updated with a new walk in shower with glass doors new cabinet and sink. The oversized solarium overlooks the Roof Top Gardens. Sunshade Blinds in the Solarium and Living Room. No carpet and upgraded flooring through out the suite. It also has an automatic door opener.This one is move in ready!! Open House tour every Tuesday at 2pm Please meet in lobby of 94 Dean Ave **EXTRAS** Shelving in Solarium (id:60365)
70 Brass Drive
Richmond Hill, Ontario
Luxurious Living On Rolling Ravine Community In Jefferson!3121 sqft as MPAC. Almost 5000 Sqft Of Living Space. Functional layout. This Beauty Features: Stone interlock front drive way and back yard. Low maintenance for you. Enclosed Front Porch, Granite Foyer, Maple Hardwood Floor Through-Out, Coffered Ceiling In Dining With Built In Lighting, Custom California Shutters, Kitchen Has Granite Counter, With Extra Cabinets, Full Pantry, Open To Above 20ft high ceiling family room filled with natural lights + Fireplace, Built-In Shelves, Main Floor Office. Walking distance to super market , pharmacy , bank and grocery store. top Richmond Hill High School. Excellent elementary school. Roof ,hot water tank, furnance, in 5years. (id:60365)
10 Gladys Rolling Avenue
East Gwillimbury, Ontario
Welcome to your dream home! Rarely offered! This beautifully 5 Bedroom 3 Car garage property offers modern comfort and timeless charm. Featuring spacious, sun-filled living areas, a spacious kitchen, and generously sized bedrooms, its perfect for both family living and entertaining. The spacious walk out basement ideal for both gym and home theatre to entertain guest. Step outside to a landscaped backyard with swimming pool and gazebo ideal for relaxing or hosting gatherings. Located in a safe and quiet neighborhood, you'll enjoy nearby parks, schools and shops. Move-in ready and full of potential - this is the one you've been waiting for! (id:60365)
4 Ruthven Crescent
New Tecumseth, Ontario
Welcome to 4 Ruthven - a beautifully maintained home that combines comfort with convenience in a sought-after, family-friendly neighborhood. Located just steps from two elementary schools, a brand-new park, and the vibrant Rec Centre offering activities for all ages, this freehold townhouse is perfectly positioned for those who value community and easy access to daily essentials. Inside, you'll find three spacious bedrooms and a thoughtfully updated 4-piece bathroom. The finished basement provides versatile space - ideal for a home office, playroom, or extra storage. Step outside to a fully fenced backyard featuring a deck and a charming gazebo - perfect for relaxing summer evenings and entertaining guests. Whether you're a growing family, professional couple, or looking to downsize without compromise, 4 Ruthven offers a warm welcome and an opportunity to enjoy the best of Alliston living. Quick access to commuter routes means you're never far from the city, yet you'll appreciate the peaceful, close-knit community vibe. (id:60365)
27 Binscarth Crescent
Vaughan, Ontario
Beautiful,Bright,Spacious&Well Maintained! 3300Sqft Abv Grade, Great Family Home On A Quiet Street.Located In The Best Pocket Of Thornhill.Huge Family Sized Kitchen W/Granite Countrs&Backsplash,W/I Pantry,Main Floor Library & Laundry. Just Renoed on the 2nd floor and Primary On-suit, Access To Garage, Hardwood Flrs Through Out.Library&Family Rm. 2 Skylights! Finished Lower Level W/Nannys Rm & 3Pc Bath.Smooth Ceilings Thru-Out. Walk To Parks,Schools,Shuls Zoned For Rosedale Heights Ps! (id:60365)
920w - 268 Buchanan Drive
Markham, Ontario
Prime Unionville Location! 2 Bedroom With 2 Baths On Penthouse Floor. Soaring 10' Ceiling, 776' W/Expansive 213' Balcony. Bright And Airy. Excellent Bldg Amenities: Indoor Pool, Guest Room, Exercise Room, Party Room And Security. 24 Hr Concierge. Walking Distance To Close By Plaza Incl: Supermkt, Banks, Restaurants. Zoned For Top Schools: Coledale P.S., Unionville H.S. John Xxiii C.S. And St. Augustine S.S. (id:60365)
281 - 7181 Yonge Street
Markham, Ontario
One Of The Best Location At "Shop On Yonge', The New Mixed Complex: Retailer, Office, Condo, Supermarket, Restaurants, And Hotel. Great Opportunity For Investor And End User. The Unit Is Located On The 2nd Floor Close To Food Court With 2 Sides Access.Perfect For Any Service-Related Or Retail Business. Unit Has Electrical And Water Supply Rough-In. "Active Tea Shop Is Currently Running In This Unit." (id:60365)
8 Matawin Lane
Richmond Hill, Ontario
Brand New Luxury Townhome in Prime Major Mackenzie & Leslie! Be The First To Live In This Brand New 2+1 Bedroom (Ground Level Can Be Used as 3rd Bedroom), 4-Bathroom Townhome Situated At The High-Demand Location, This Home Offers Unparalleled Convenience. Just Minutes From Top-Rated Schools, Parks, Highway404/407, T&T, Costco, Shopping Plazas, And All Everyday Essentials. Enjoy A Bright Open-Concept Main Floor Featuring 9' Smooth Ceiling, Modern Kitchen With Quartz Countertops, Stainless Steel Appliances, And An East-Facing Bright Dining And Living Area With Upgraded Electric Fireplace, Perfect For Entertaining. Upstairs, The Primary Suite Features A Walk-In Closet And Luxurious Ensuite, Plus Another Additional Well-Sized Bedrooms And A Second Full Bath. The Ground-Level Studio With Separate Entrance Offers Incredible Flexibility Ideal For A Home Office, Guest Suite, Or 3rd Bedroom. Basement Is Fully Finished With A Full Bath .This Is Modern Living At Its Best - Brand New, Never Lived In, And Move-In Ready In One Of Richmond Hills Most Desirable Neighborhoods! Potl Fee of $189. (id:60365)
287 Manchester Drive
Newmarket, Ontario
MOST - DESIRABLE - LOCATION OF NEWMARKET - BRISTOL- LONDON!!! DEATACHED - HOME - ON - MASSIVE - 63FT LOT. Features 4 Bedrooms 4 Washrooms Double Car Garage On Quiet South Facing Lot With Lots of Natural Sunlight Throughout The Day. Practical Layout Offers Over 3,000 Sqf Of Finished Living Space. Formal Living Room With Large Window, Separate Dining Room With Access To The Kitchen, Family Room With Gas Fireplace. Good Size Kitchen With Porcelain Floors And Granit Counter, Breakfast Area With Walkout To Yard. Professionally Finished Basement, Iron Railing, Solid Hardwood Floors & Staircase On Both Main & 2nd Fl, No Sidewalk Driveway Park 4 Cars. Fabulous Location Family Friendly Area With Great Schools, Southlake Hospital, 404, 400, Main Street Newmarket, Fairy Lake And A Short Walk To Upper Canada Mall & Riocan Plazas For All Your Daily Needs. (id:60365)
214 - 7181 Yonge Street
Markham, Ontario
Excellent opportunity for multi-use related business. Directly connected to Four residential towers, offices, supermarket, food court and Liberty Suites Hotel. Close to public transit, highway, with ample underground parking. Future Subway extension on Yonge/Steeles. (id:60365)
Main - 334 Chester Le Boulevard
Toronto, Ontario
Main Level living room ,dining room and Kitchen, Up Split level of 2 Bedrooms and washroom, Master Bedroom locked not for tenant use, LARGE BACKYARD ( enjoy your own gardening) with Patio . Nice for Family enjoy private life. Full Furnitured,Tenant Is Responsible For bills of Gas & Electricity.& WATER , Use Of 1 Parking Spot On The Driveway. (id:60365)
8 - 9 Eaton Park Lane
Toronto, Ontario
Recent renovated kitchen with Brand New Stainless steel appliances!Well-Maintained Bright Beautiful Stacked Townhouse In Toronto! Stunning Bright 2 Bed 3 Bathroom With All Day Sunshine! Large Sunny Terraces On Top For Your Private Use! Perfect And Convenient Location. Easy Access To Public Transportation And Hwy 401. Walking Distance To Shops, Banks, Grocery Stores, Schools, Public Parks, Gyms, Etc. You Will Love This Sweet Home! (id:60365)

