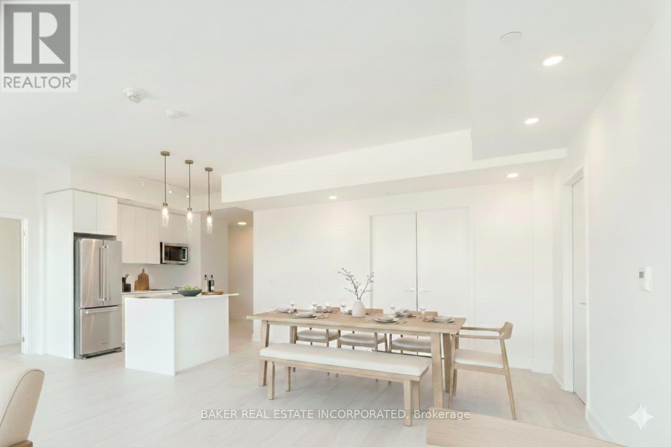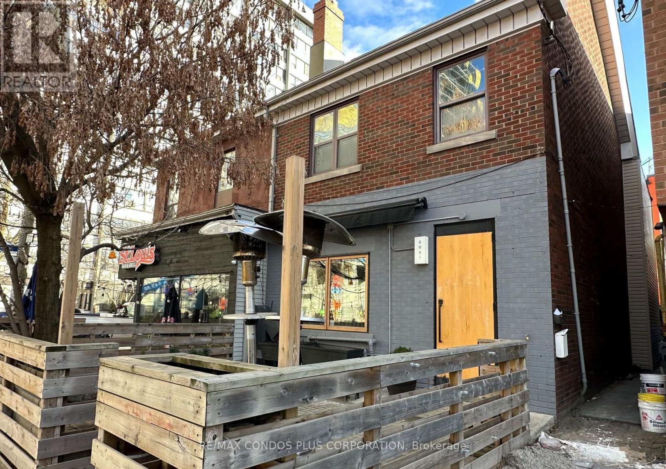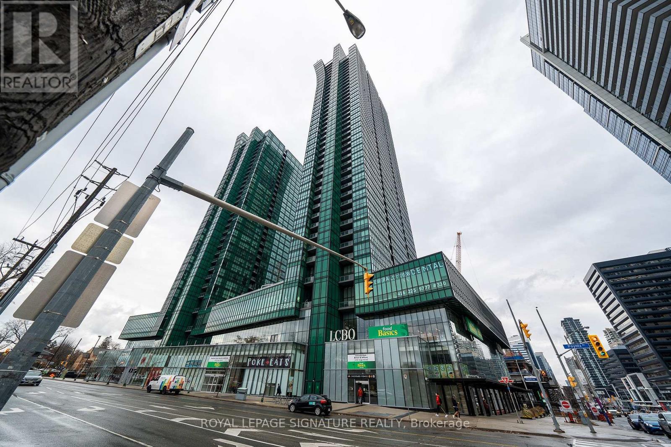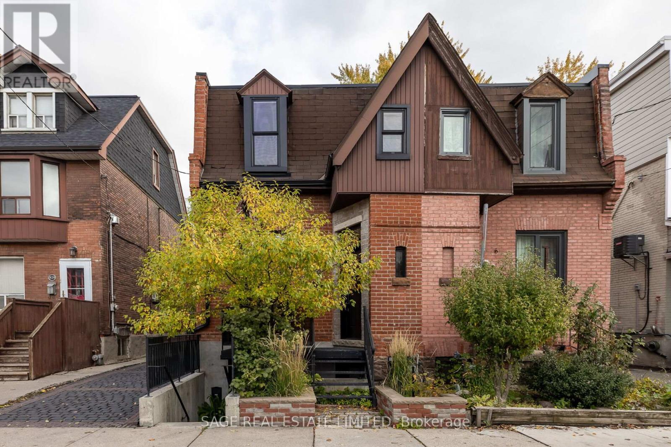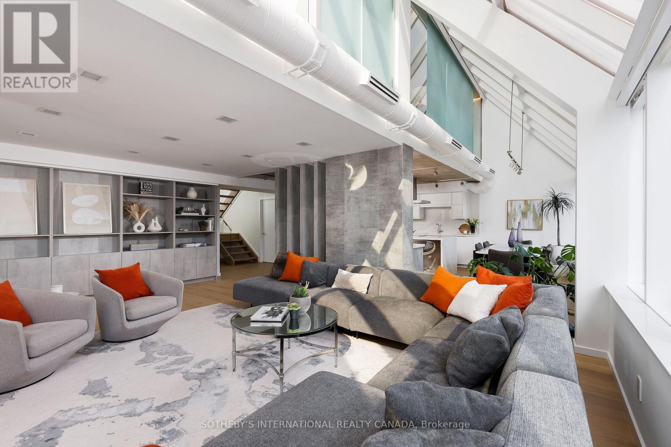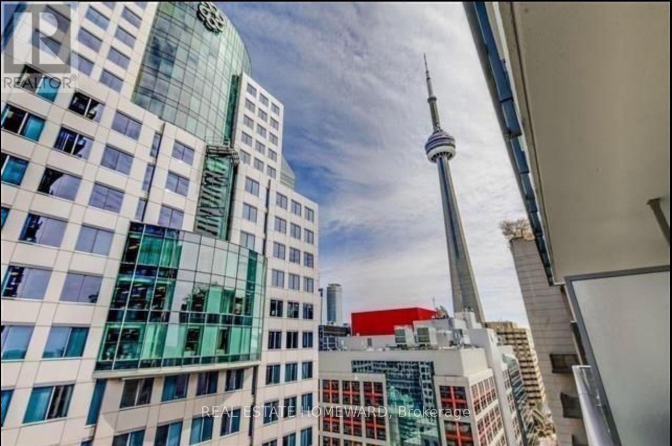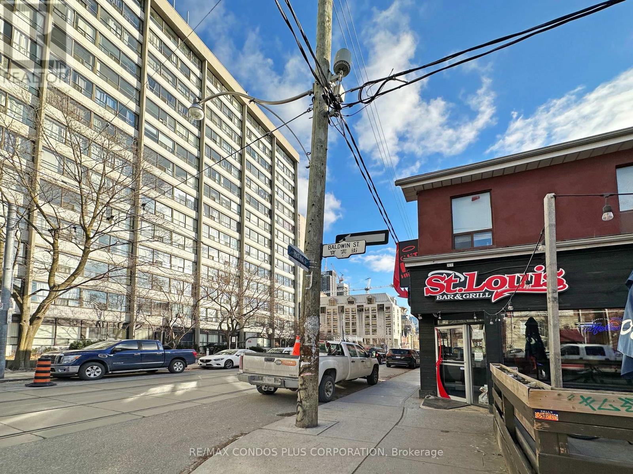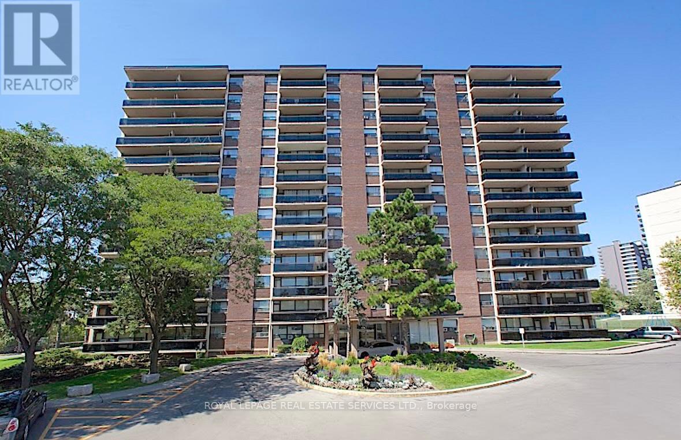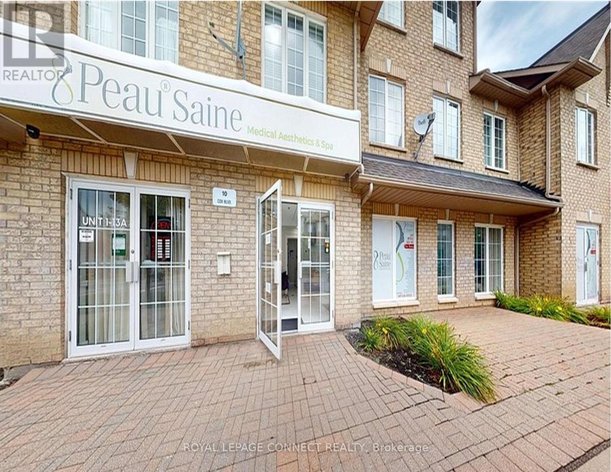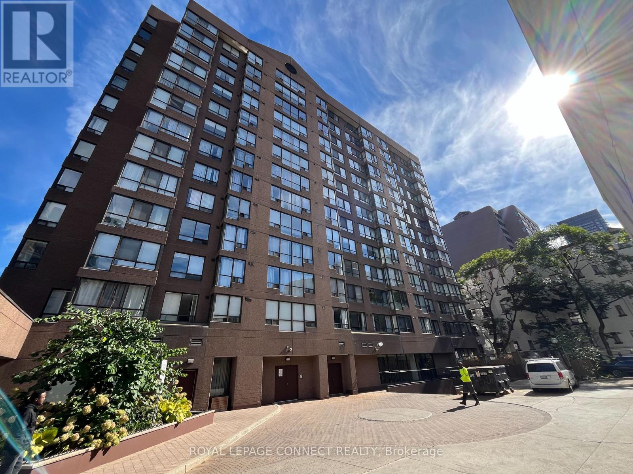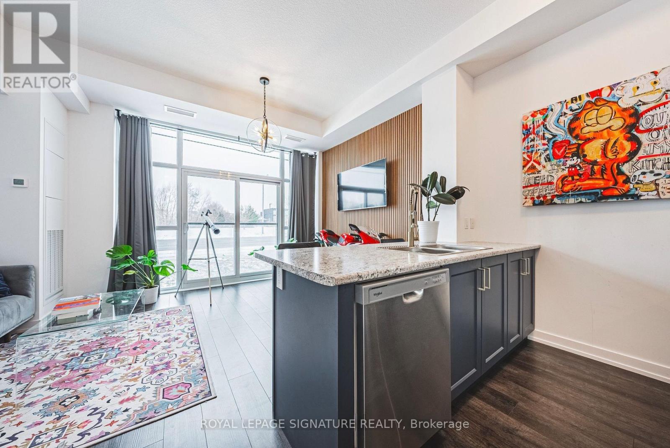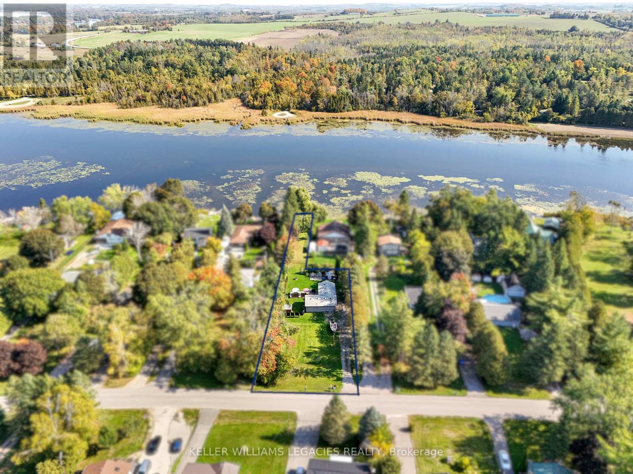901 - 181 Sheppard Avenue E
Toronto, Ontario
181 East a Brand new 9 Storey boutique building where elegance and sophistication meet innovative urban design. This never lived in, move-in, ready 2 Bed + Den Penthouse features 1162 SF of interior space and a 366 SF Terrace. The elevated level of interior finish includes 9' Ceilings, European style appliances, cooktop and wall oven, microwave hood fan, built-in fridge and dishwasher, custom designed kitchen cabinetry, quartz counter tops, contemporary tile backsplash, stacked front loading washer/dryer. All in the heart of one of the city's most connected and desirable neighbourhoods, in close proximity to transit, dining shopping and any and all services you could possible need. (id:60365)
S2 -2f - 1 Baldwin Street
Toronto, Ontario
Furnished with Single Bed, Desk, Chair. One Bedroom, Shared Kitchen & Washroom. Male-Only Dormitory-Style Residence. Only One Person, No Pet. Perfect Location Looking To Live In Downtown Core For an Affordable Rent. All Amenities Nearby - Door Steps To Public Transit, OCAD, Art Gallery of Ontario, University of Toronto, Park, Hospital, Restaurants, Shopping & much more. Utility and Shared Internet included In Rent. Room Located on 2nd Fl. **EXTRAS** Shared Kitchen & 4-piece Bathroom (id:60365)
3906 - 9 Bogert Avenue
Toronto, Ontario
Perched on the 39th floor, this elegant residence offers sweeping, unobstructed western views. Located in the Luxury Emerald Park Condo at Yonge & Sheppard with direct subway access, this suite features a smart split-bedroom layout with a versatile den, soaring 9-ft ceilings, and a bright open-concept living space. The modern kitchen, expansive windows, and generous room proportions create a highly comfortable urban retreat. Enjoy effortless access to Highway 401, top dining, shopping, and the vibrant conveniences of Yonge Street. Residents benefit from exceptional building amenities, including an indoor pool, fitness centre, party room, concierge, and ample visitor parking. (id:60365)
Main/upper - 927 Bathurst Street
Toronto, Ontario
Discover a truly exceptional home for lease in the heart of the Annex - where artistry meets functionality in one of Toronto's most coveted neighbourhoods. This standout residence is brimming with character, high-end finishes, and timeless design. From the charming garden beds and dragon-head sculpture that frame the entrance to the salvaged elm floors, exposed joists, hand-hewn archway, and ornate cast-iron radiators, every detail has been thoughtfully executed to create a warm, inviting retreat - a cabin-like sanctuary right in downtown Toronto.Step outside and find a backyard oasis unlike any other. The 136-foot deep lot features river-stone pathways bordered by metal, winding through mature trees, colourful flowers, and lush greenery. At the far end, an antique art installation and firepit create the perfect spot to unwind with a glass of wine or host friends under the stars.This home was completely rebuilt between 2015 and 2017 with over $550K in upgrades, all fully permitted. Every fundamental has been addressed - an underpinned basement with radiant-heated floors and 8-foot ceilings, a separate entrance with pathway lighting, new drains and 1-inch main waterline, waterproofing, and a tankless on-demand heating system. Enjoy a 200-amp electrical service, new windows, doors, trim, custom built-ins, and individually controlled high-efficiency A/C units in each of the three spacious bedrooms.Located just north of Bloor Street, steps from Bathurst Station, and moments from Toronto's best restaurants, shops, and cafés, this home offers the perfect balance of serenity and city living. Ideal for families or professionals seeking a unique, worry-free rental in one of Toronto's most desirable locations - a true Annex masterpiece that must be seen to be fully appreciated. (id:60365)
Ph 912 - 82 Lombard Street
Toronto, Ontario
Own a huge Rock Star King East Two-Storey Penthouse Loft with a private party-sized rooftop terrace offered at $672 per square foot! This rare 3 bedroom + den, or 2 bedroom with 2 fabulous offices, can not be recreated in Toronto...ever! Industrial chic Renovation with contemporary elegance. Dine under the stars in sky-lit 2 storey family sized dining area, spacious kitchen, island seating, dry bar with wine fridge make for great entertaining. Wide plank Oak floors throughout, bedrooms with luxurious ensuites, primary has 5 piece. and 2 walk-in closets. Stylized smooth, vaulted and concrete ceilings, with designer lighting, ceiling and stairwell cool integrated rope lighting. Laundry Room with full-size W/D, sink, cabinets, plus in-suite wardrobe / locker. Boutique 16-suite building, only 2 suites per floor. Steps to renowned restaurants, designer home decor row, St. Lawrence Market, St. James park, TTC, easy access to Lakeshore/QEW. (id:60365)
1704 - 8 Mercer Street
Toronto, Ontario
Live in the heart of Toronto's Entertainment District in this stylish 1-bedroom suite at 8 Mercer Street. Featuring an open-concept layout, sleek modern finishes, and a bright living space with a view of the iconic CN Tower. Enjoy a well-appointed kitchen with integrated appliances, stone countertops, and a breakfast bar perfect for entertaining. The primary bedroom offers ample storage and natural light. Comes with parking-a rare find in this prime downtown location. Steps to King West, the Financial District, TIFF Lightbox, world-class restaurants, and transit. The Mercer offers outstanding amenities including a fitness centre, party room, rooftop terrace with BBQs, and 24-hour concierge.. (id:60365)
S1-2f - 1 Baldwin Street
Toronto, Ontario
Furnished with Single Bed, Desk, and Chair. One Bedroom, Shared Kitchen & Washroom. Male-Only Dormitory-Style Residence. Only One Person, No Pet. Perfect Location Looking To Live In Downtown Core For an Affordable Rent. All Amenities Nearby - Door Steps To Public Transit, OCAD, Art Gallery of Ontario, University of Toronto, Park, Hospital, Restaurants, Shopping & much more. Utility and Shared Internet included In Rent. Room Located on 2nd Fl. **EXTRAS** Shared Kitchen & 4-piece Bathroom. Move-in Available from December 1 (id:60365)
210 - 12 Rockford Road
Toronto, Ontario
Welcome to this beautifully renovated 1-bedroom suite at Rockford Apartments. The open-concept living and dining area offers the perfect place to relax or entertain, while the sleek kitchen features a breakfast bar, designer cabinetry, and stainless steel appliances including a dishwasher and over-the-range microwave.The spacious bedroom includes a custom closet organizer. Step outside and enjoy everything the neighbourhood has to offer-local shops, cafés, and restaurants just around the corner, with parks and transit close by for added convenience. Parking available to rent. Tenant is responsible for payment of hydro. (id:60365)
1 & 13a - 10 Cox Boulevard
Markham, Ontario
A Meticulously Renovated Retail Unit (2 Units Combined Into One) Equipped With 3 Entrances, 2 Exclusive Underground Parking Spots, And Features Large Picture Windows Permitting Plenty Of Natural Sun Light, And High End Elegant Finishes Through Out. Property Is Surrounded By One Of Markham-Unionville's Most Highly Dense & Vibrant Neighborhoods And Fronts On A High Vehicular & Pedestrian Traffic Strip. Asking Price Includes All Existing Equipment & Appliances! Retail Space Is Currently Being Used As A Medical Aesthetics And Spa Operation. Property Is Situated In Highly Dense Residential Pocket Permitting Plenty Of Customer Walk-Ins And Business Exposure. Property Is Comprised Of 2 Retail Units Consolidated Into 1 - Potential To Convert Back Into 2 Self Contained Retail Units. Easy Access To Shops, Transit, Cafes, Banks, HWY 7, HWY 407, HWY 404 & More! Bring Offers! (id:60365)
601 - 117 Gerrard Street
Toronto, Ontario
Shows to perfection! Open concept condo Boasting Newer Kitchen And Bathroom With Quartz Countertops And Luxury Vinyl Floor, Updated Flooring Throughout, Bright And Sunny With Master Bedroom With Sliding Door. West Facing, Close To All Amenities, Boutique Building , Only 13 Floors With Rooftop Terrace, 24 Hour Concierge, Visitor Parking, Gym, Party Room, Steps To All Amenities. Walk To Yonge Street And The Eaton's Centre. Guest Parking And Close To Public Transportation. Turn key unit! Move in and put your feet up! Almont 700 square feet! (id:60365)
102 - 470 Dundas Street E
Hamilton, Ontario
OPEN TO SHORT-TERM OR ONE-YEAR LEASE, this modern Trend condo in Waterdown is just minutes from the GO Train. Move-in-ready 1-bedroom, 1-bath unit with 1 parking spot and 1 locker. The bright, open layout is highlighted by a tasteful accent wall, and the bedroom comfortably fits a queen-sized bed with large windows offering serene views. The unit is fully carpet-free with laminate flooring throughout. The kitchen features stainless steel appliances and a sit-up breakfast bar, while the master bedroom includes a spacious walk-in closet and oversized window. Residents enjoy a fitness center, rooftop terrace, party rooms, and BBQ-friendly gathering spaces. Ideally located near public transit, Waterdown Village, parks, trails, shopping, restaurants, and major highways, this condo combines comfort, convenience, and modern style. (id:60365)
74 Cowans Crescent
Kawartha Lakes, Ontario
Escape to your dream waterfront retreat on highly coveted Pigeon Lake, perfectly situated in the heart of the beautiful Kawarthas! This turnkey, recently renovated property offers the ultimate blend of rustic charm and modern luxury, presenting a bright, airy aesthetic throughout. The heart of the home is a large, open-concept living space, ideal for hosting friends and family or simply relaxing while soaking in the evening sun. With two cozy bedrooms and one updated bathroom, its perfect for families, weekenders, or rental investment. Outdoor living is maximized with a huge back deck, perfect for sunset dinners, and a fantastic dock for all your boating and swimming needs, offering direct access to the Trent-Severn Waterway. The property ensures safety and privacy with a fully fenced yard, and the brand-new cedar shed offers ample storage for all your lake gear. This is your chance to own a move-in ready slice of Kawartha paradise just move in and start enjoying the lake life! (id:60365)

